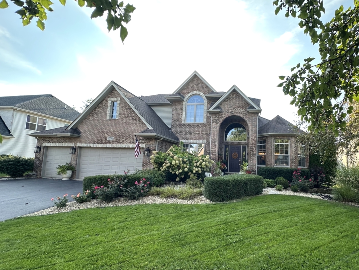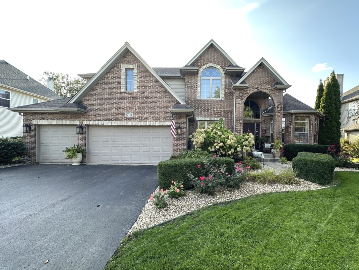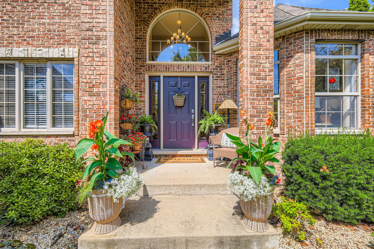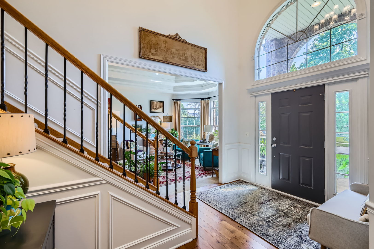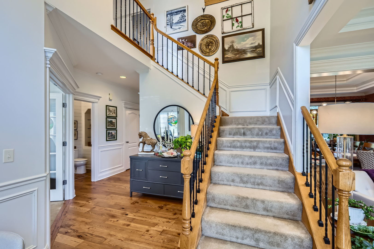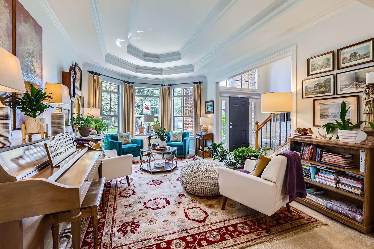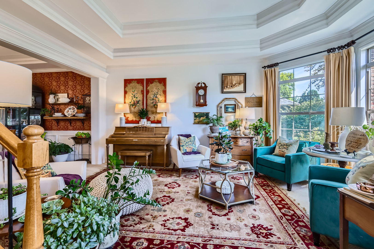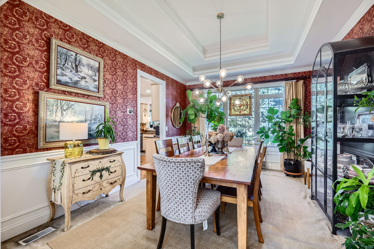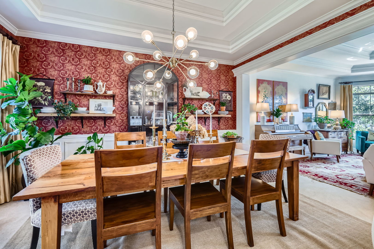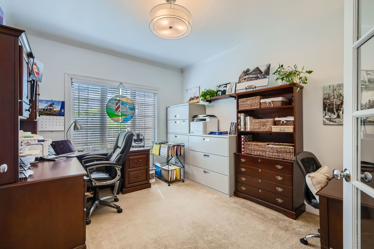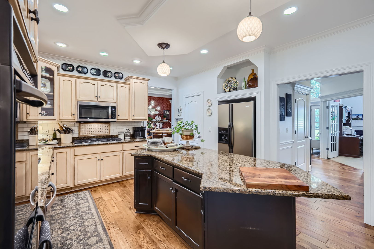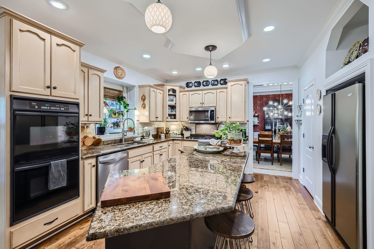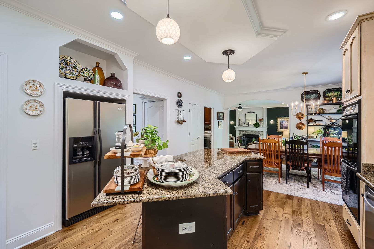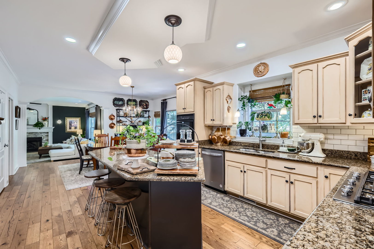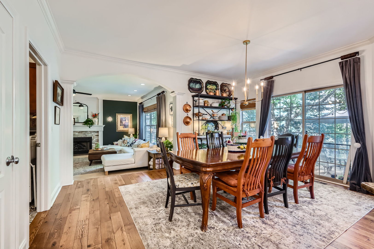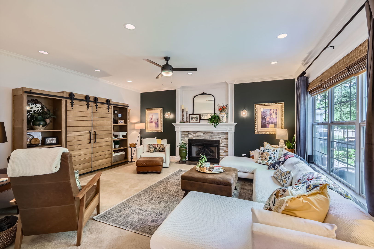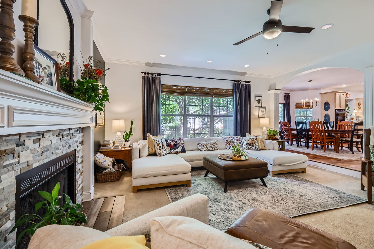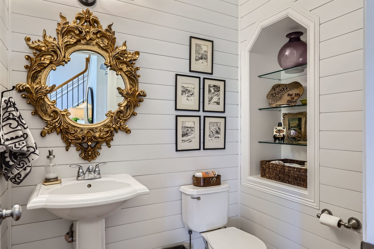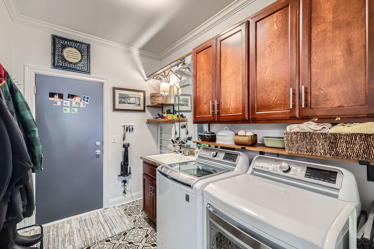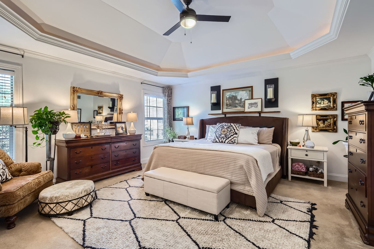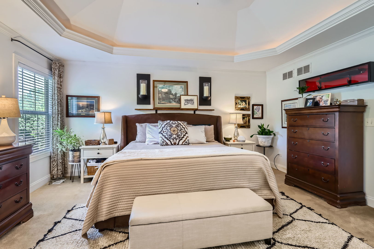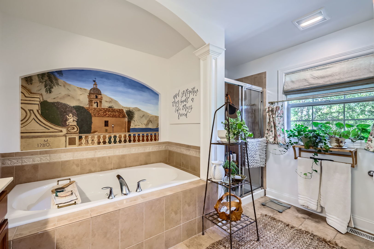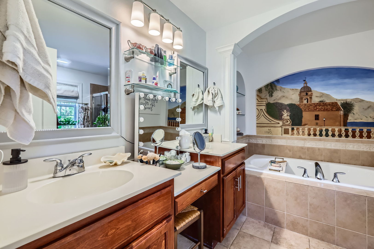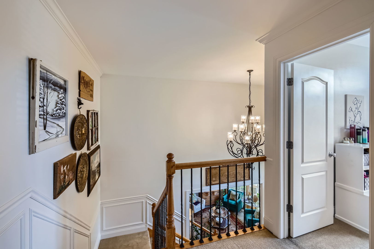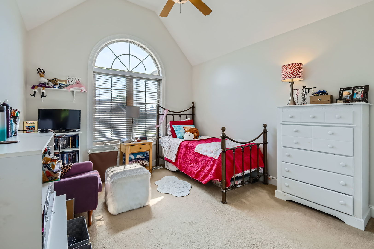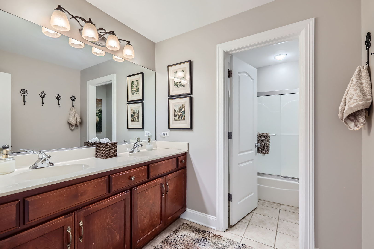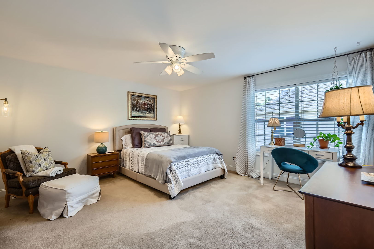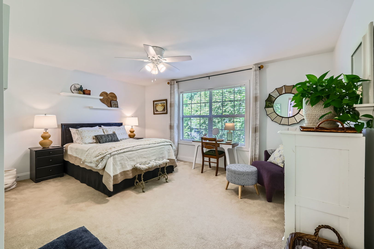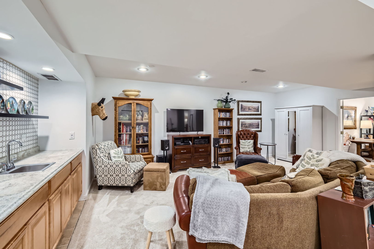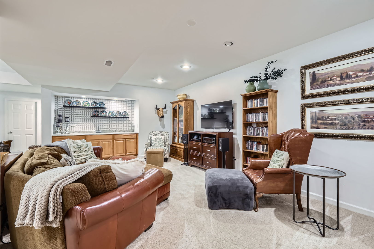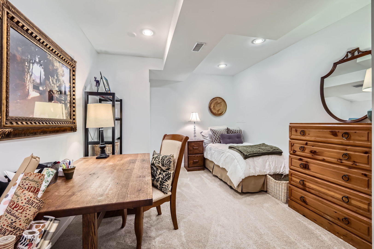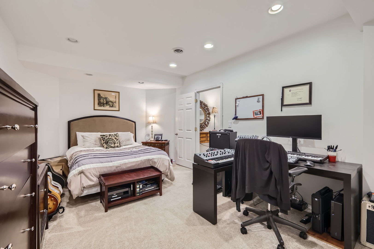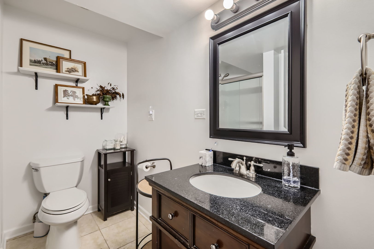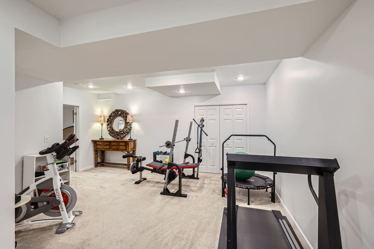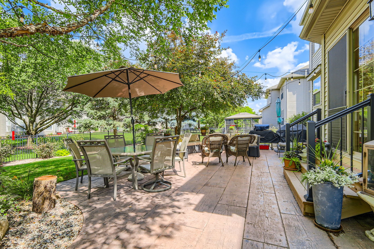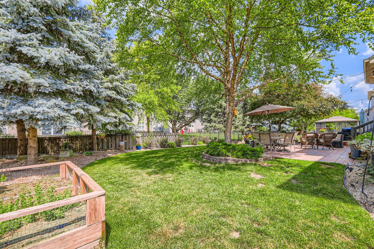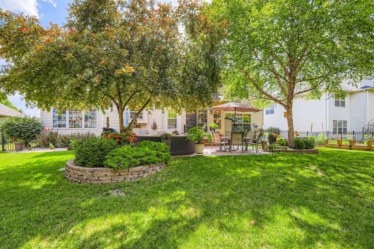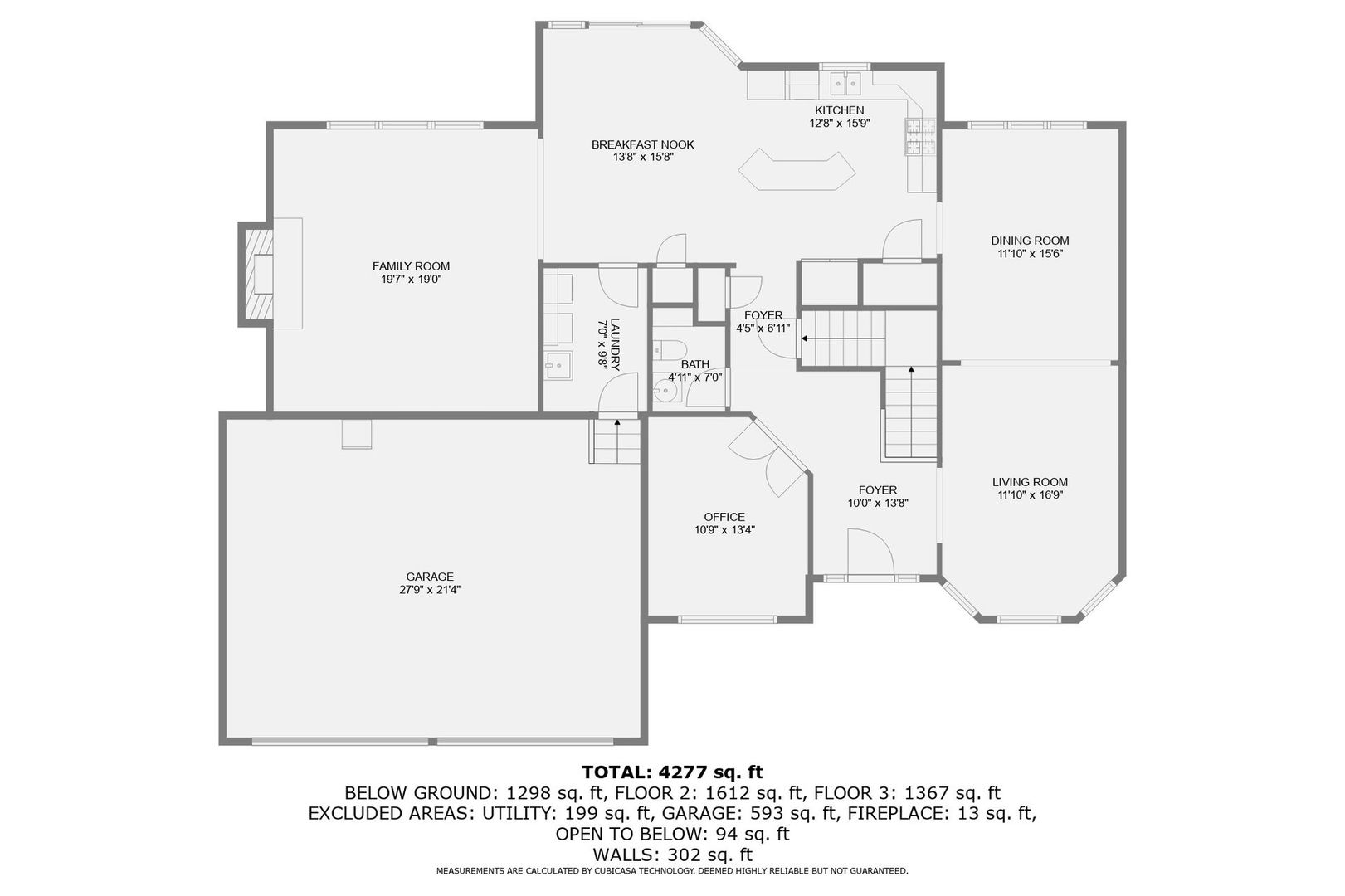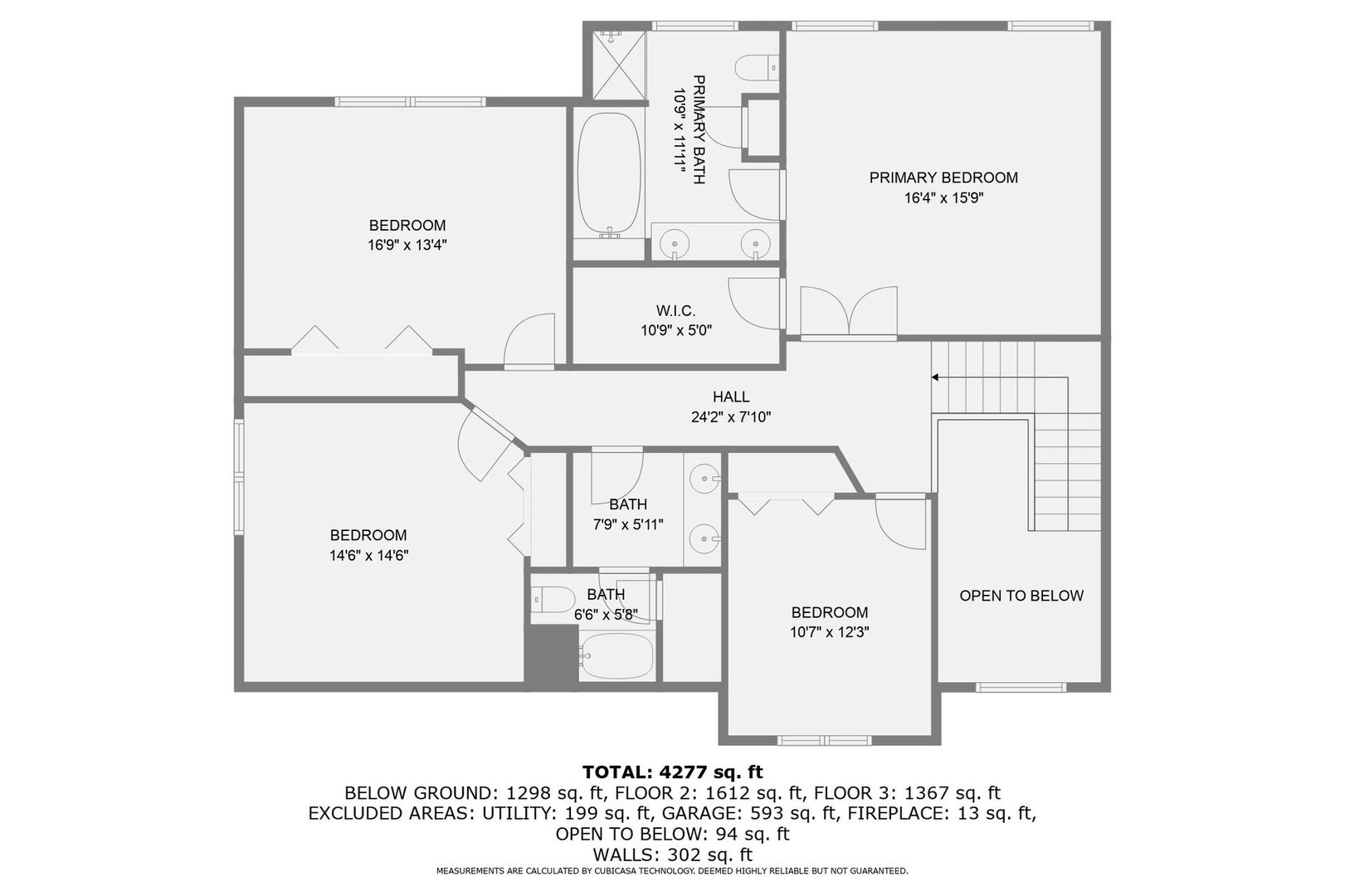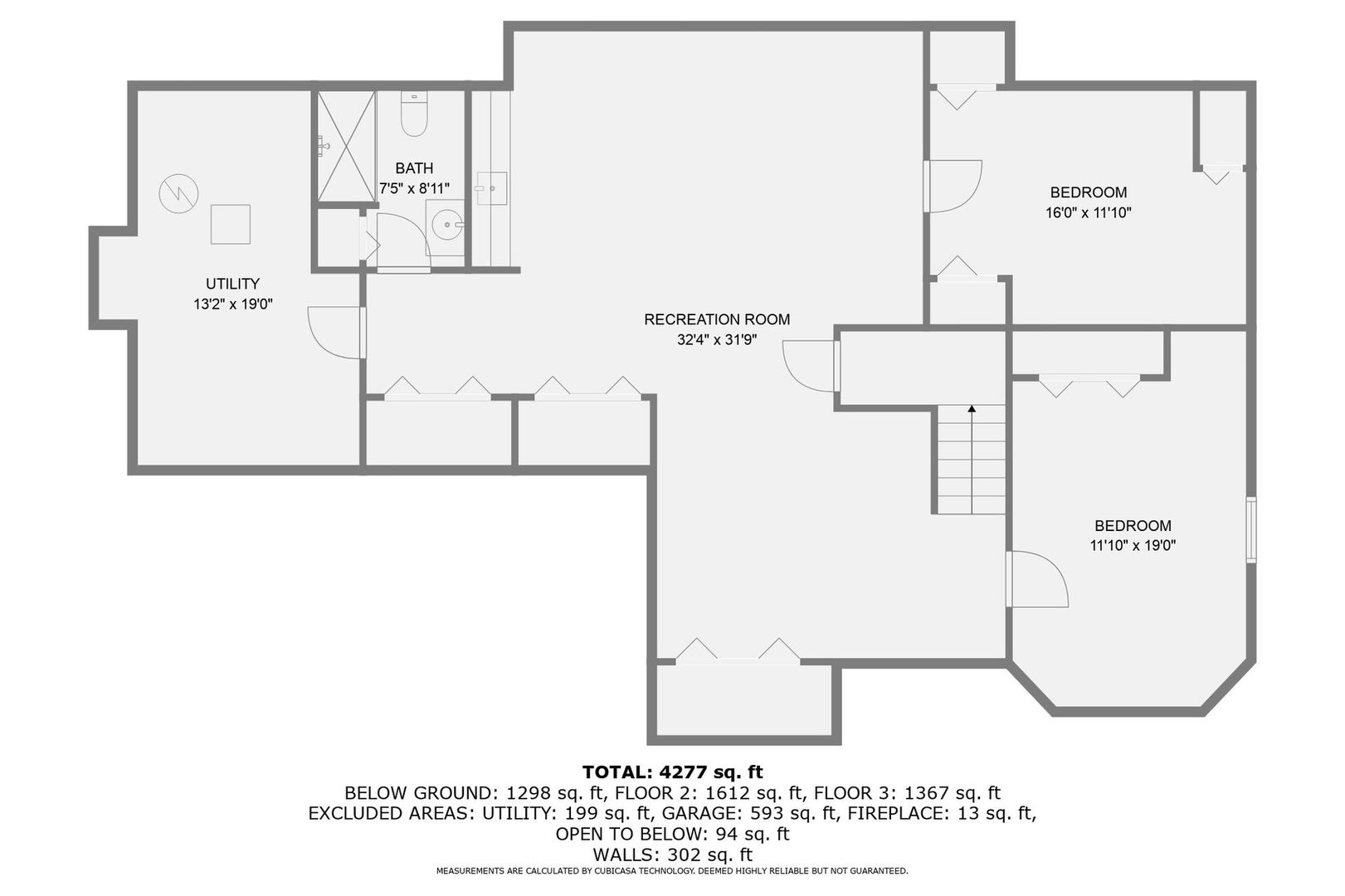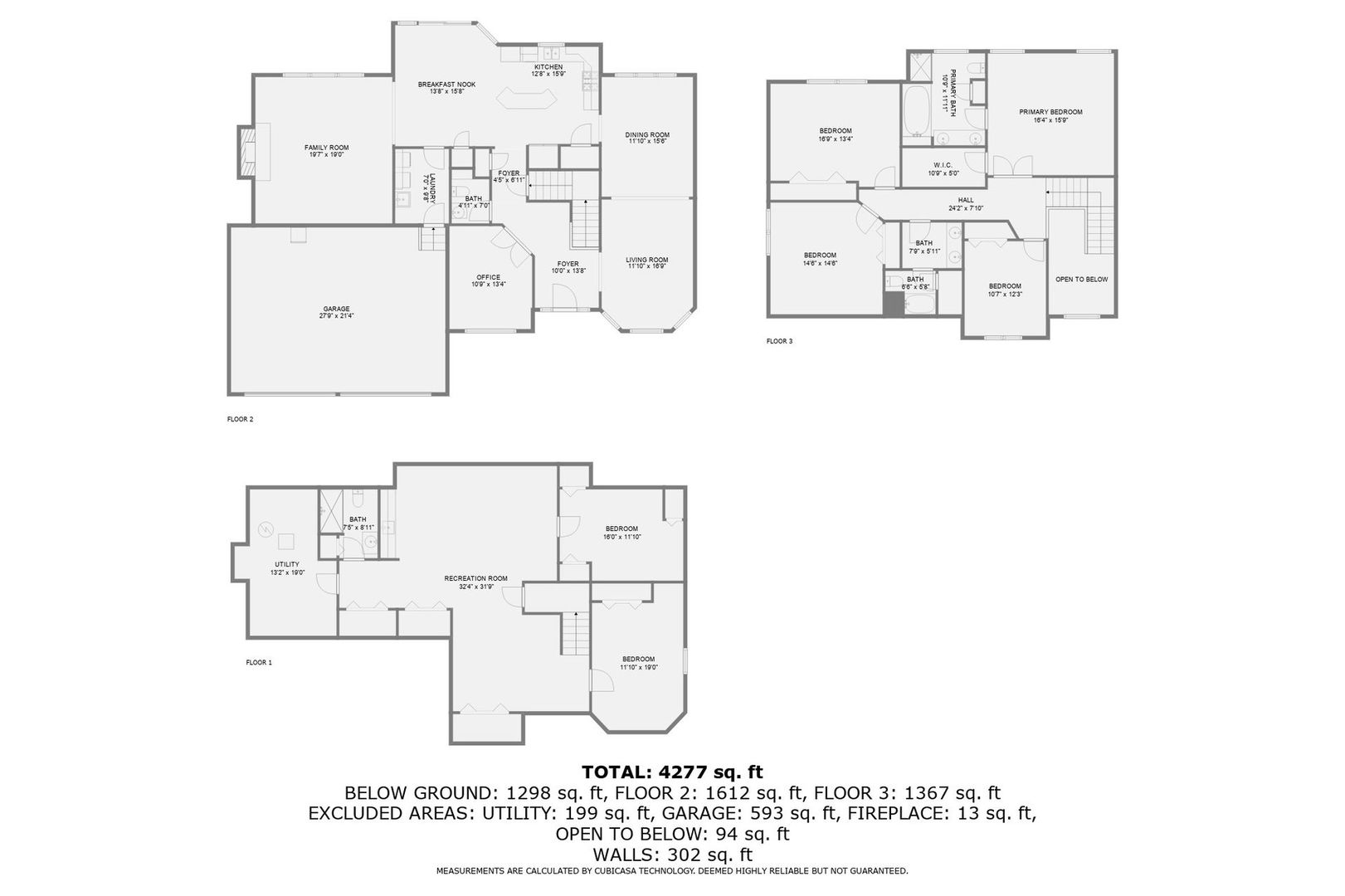Description
Welcome to Shenandoah in North Plainfield. This executive home w/4200 sq ft of finished living space has luxury finishes and appointed with trim & ceiling details throughout home. Dedicated first floor office space as well as formal living and dining area. Large eat-in kitchen for gatherings. Kitchen doesn’t disappoint with double ovens, granite and tile backsplash. The added convenience of several cabinets are outfitted with pull-out shelves. Upstairs has master suite and bath, 3 additional large bedrooms and full bathroom with double sinks and separate toilet/tub. The deep pour basement is fully finished with large family room, kitchenette, 2 rooms that are flex space, dedicated exercise area and full bathroom. The outdoor space is well appointed has new wood look patio and well manicured beds. The raised garden beds make you want to plant your vegetables for a great harvest. Located in North Plainfield HS district and close to shopping and all amenities. Quick Close Possible. Upgrades/Features under additional information tab.
- Listing Courtesy of: HomeSmart Realty Group
Details
Updated on November 11, 2025 at 12:26 pm- Property ID: MRD12478224
- Price: $684,999
- Property Size: 4277 Sq Ft
- Bedrooms: 4
- Bathrooms: 3
- Year Built: 2006
- Property Type: Single Family
- Property Status: Pending
- HOA Fees: 269
- Parking Total: 3
- Off Market Date: 2025-10-30
- Parcel Number: 0701312030160000
- Water Source: Lake Michigan
- Sewer: Public Sewer
- Buyer Agent MLS Id: MRD264714
- Days On Market: 49
- Basement Bedroom(s): 1
- Purchase Contract Date: 2025-10-30
- Basement Bath(s): Yes
- Living Area: 0.25
- Fire Places Total: 1
- Cumulative Days On Market: 37
- Tax Annual Amount: 1100.58
- Roof: Asphalt
- Cooling: Central Air
- Electric: Circuit Breakers,200+ Amp Service
- Asoc. Provides: Insurance
- Appliances: Double Oven,Microwave,Dishwasher,Refrigerator,High End Refrigerator,Disposal,Stainless Steel Appliance(s)
- Parking Features: Asphalt,Garage Door Opener,Yes,Garage Owned,Attached,Garage
- Room Type: Foyer,Office,Eating Area,Walk In Closet,Recreation Room,Bedroom 5,Other Room,Storage
- Community: Park,Lake,Curbs,Sidewalks,Street Lights,Street Paved
- Stories: 2 Stories
- Directions: 127 West of Route 30 to Heggs Road, South on Heggs to Pastoral, East on Pastoral to Hawks Bill Lane North to home on left side.
- Buyer Office MLS ID: MRD28796
- Association Fee Frequency: Not Required
- Living Area Source: Plans
- Elementary School: Eagle Pointe Elementary School
- Middle Or Junior School: Heritage Grove Middle School
- High School: Plainfield North High School
- Township: Wheatland
- Bathrooms Half: 1
- ConstructionMaterials: Vinyl Siding,Brick,Cedar
- Contingency: Attorney/Inspection
- Interior Features: Walk-In Closet(s),High Ceilings,Coffered Ceiling(s),Pantry
- Subdivision Name: Shenandoah
- Asoc. Billed: Not Required
Address
Open on Google Maps- Address 12740 HAWKS BILL
- City Plainfield
- State/county IL
- Zip/Postal Code 60585
- Country Will
Overview
- Single Family
- 4
- 3
- 4277
- 2006
Mortgage Calculator
- Down Payment
- Loan Amount
- Monthly Mortgage Payment
- Property Tax
- Home Insurance
- PMI
- Monthly HOA Fees
