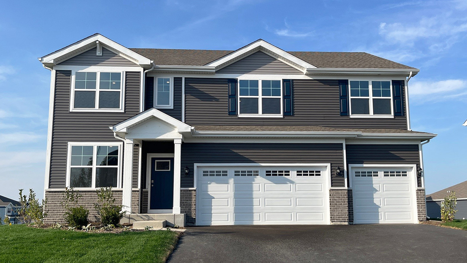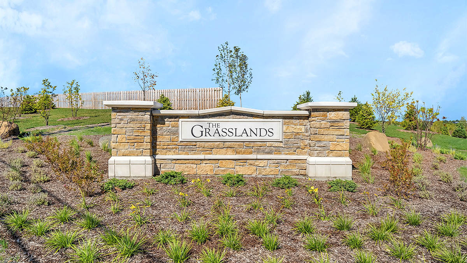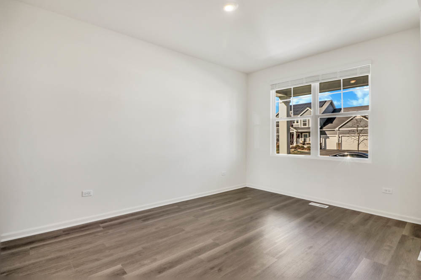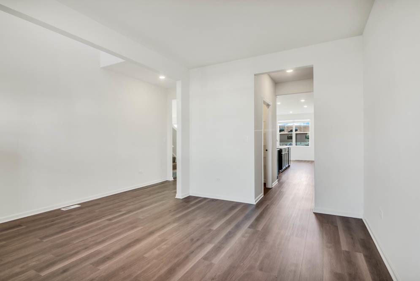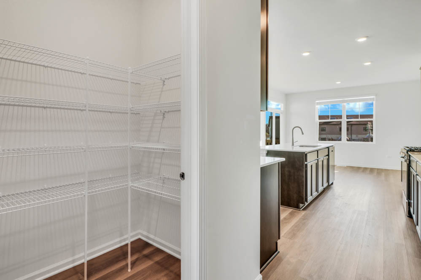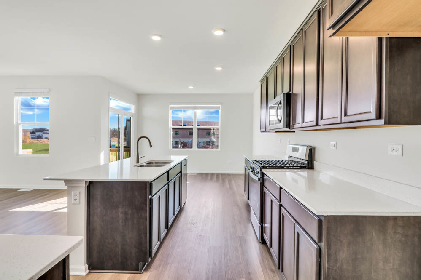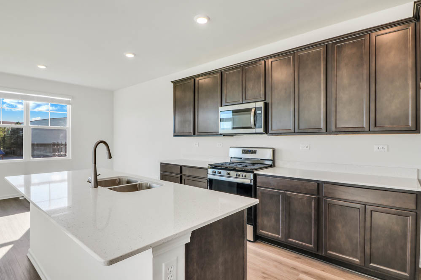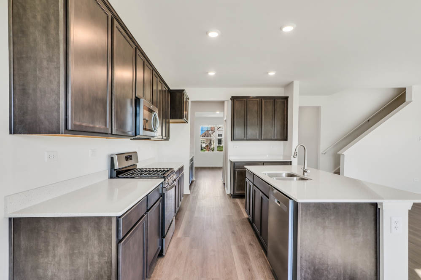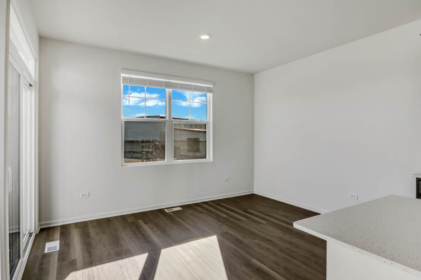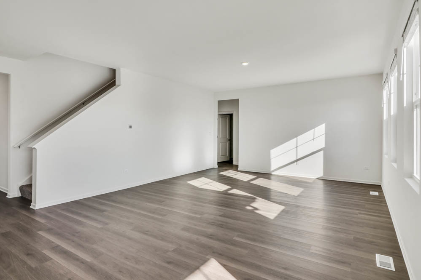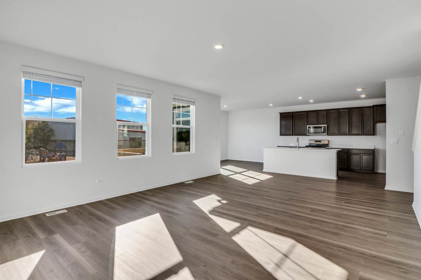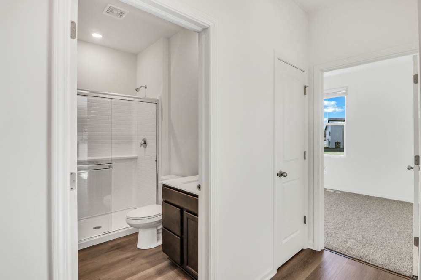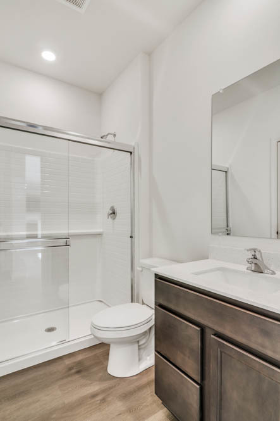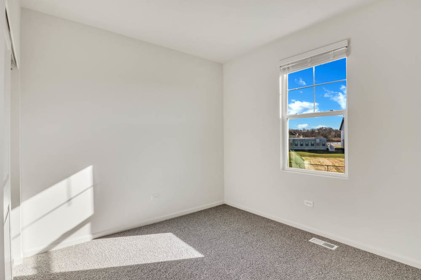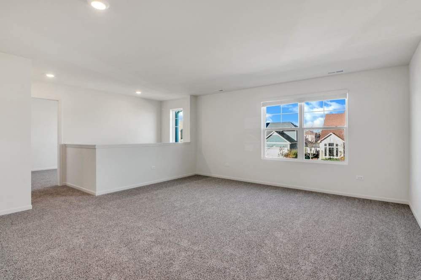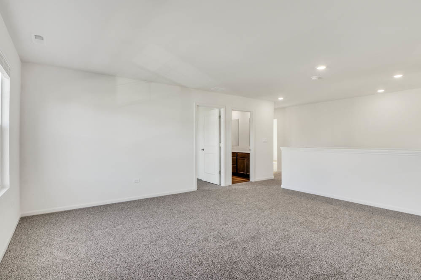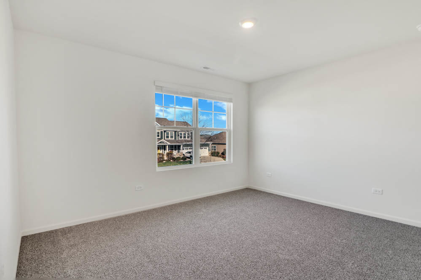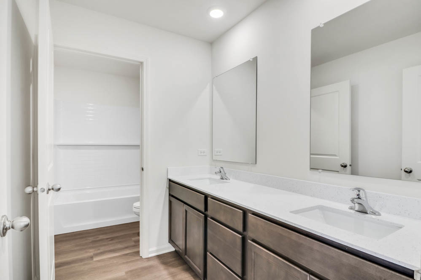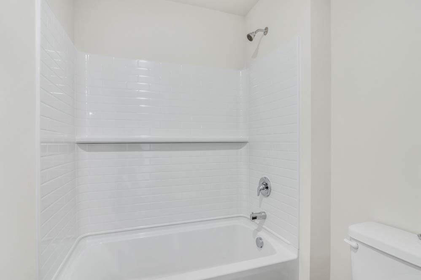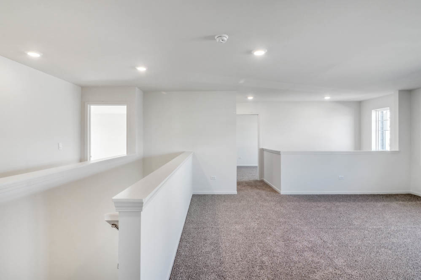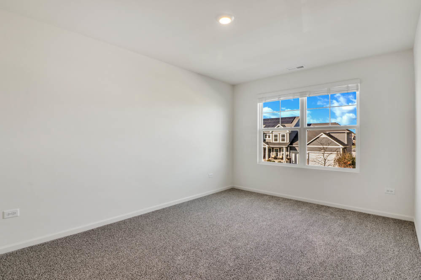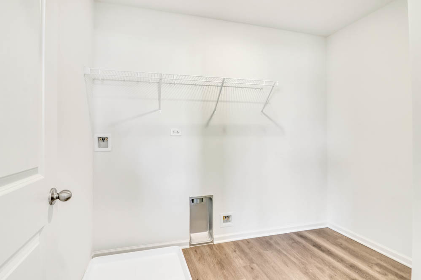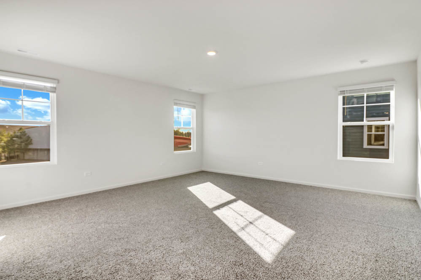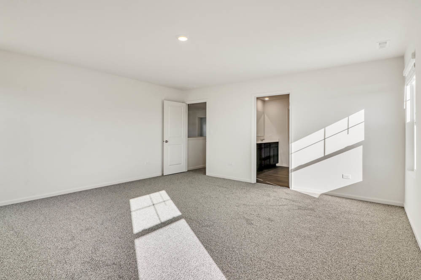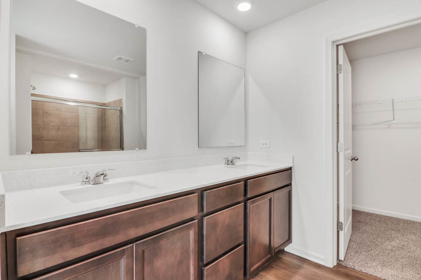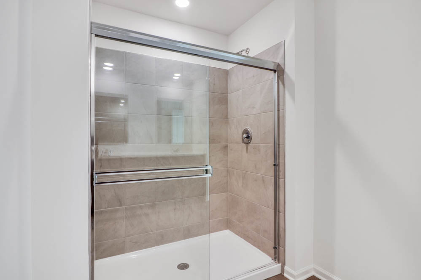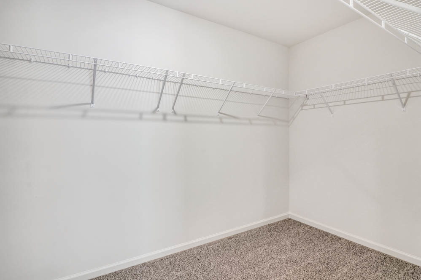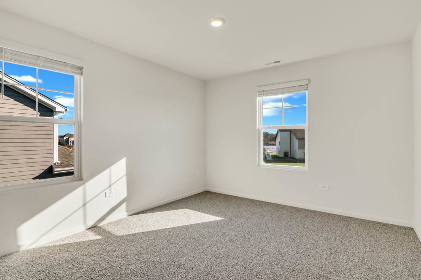Description
Discover yourself at 1279 Wildflower Lane in Bartlett, IL, a beautiful new home in The Grasslands community. This home is a fall move-in! This large homesite includes a fully sodded yard with a landscaping package. This Emerson plan offers 3, 044 square feet of living space with a flex room, 5 bedrooms and 3 baths. As you enter the home you are greeted by a 2- story entry way and 9-foot ceilings throughout the first floor. This home features a versatile flex room that offers limitless potential for use. The room includes a convenient pass-through leading to a Butler’s pantry and walk-in pantry, providing ample storage. Entertaining will be easy in this open-concept kitchen and family room layout with a large island with an overhang for stools, 42-inch designer cabinetry with crown molding and soft close drawers and doors. Additionally, the kitchen features modern stainless-steel appliances, quartz countertops, and easy-to-maintain luxury vinyl plank flooring. On the main level you will also enjoy a bedroom with adjacent full bathroom, a perfect space for out-of-town guests or multi-generational living. Your new home also features a full basement with rough-in plumbing for endless possibilities. More flexible space is waiting upstairs in the 2nd-floor loft, offering unlimited potential to suit your needs. Enjoy your private getaway with your large primary bedroom and en suite bathroom with a raised height dual sink, quartz top vanity, and walk-in shower with clear glass shower doors. Convenient walk-in laundry room, 3 additional bedrooms with a full second bath and a linen closet complete the second floor. The Grasslands is centrally located between Interstates I-90 and I-88, just a short, 5-minute drive to the Metra, making commuting easy. This charming, historic town evokes a family atmosphere with countless options for shopping, dining and entertainment. All Chicago homes include our America’s Smart Home Technology, featuring a smart video doorbell, smart Honeywell thermostat, smart door lock, Deako smart light switches and more. Photos are of similar home and model home. Actual home built may vary.
- Listing Courtesy of: Daynae Gaudio
Details
Updated on July 30, 2025 at 11:45 am- Property ID: MRD12432562
- Price: $679,990
- Property Size: 3044 Sq Ft
- Bedrooms: 5
- Bathrooms: 3
- Year Built: 2025
- Property Type: Single Family
- Property Status: Pending
- HOA Fees: 92
- Parking Total: 3
- Off Market Date: 2025-07-28
- Parcel Number: 06331010010000
- Water Source: Public
- Sewer: Public Sewer
- Buyer Agent MLS Id: MRD259799
- Days On Market: 3
- Purchase Contract Date: 2025-07-28
- Basement Bath(s): No
- Cumulative Days On Market: 1
- Roof: Asphalt
- Cooling: Central Air
- Electric: 200+ Amp Service
- Asoc. Provides: Insurance
- Appliances: Range,Microwave,Dishwasher,Disposal,Stainless Steel Appliance(s)
- Parking Features: Asphalt,Garage,On Site,Garage Owned,Attached
- Room Type: Bedroom 5,Breakfast Room,Loft
- Community: Curbs,Sidewalks,Street Paved
- Stories: 2 Stories
- Directions: From I-90: South on Rt. 59 to West Bartlett Rd., turn right onto Grasslands Way entrance, the turn left on Tiger Lily Drive, model located on right hand side.
- Buyer Office MLS ID: MRD23803
- Association Fee Frequency: Not Required
- Living Area Source: Builder
- Elementary School: Liberty Elementary School
- Middle Or Junior School: Kenyon Woods Middle School
- High School: South Elgin High School
- Township: Hanover
- ConstructionMaterials: Vinyl Siding,Brick
- Interior Features: 1st Floor Bedroom,1st Floor Full Bath,Walk-In Closet(s),High Ceilings,Open Floorplan
- Subdivision Name: The Grasslands
- Asoc. Billed: Not Required
Address
Open on Google Maps- Address 1279 Wildflower
- City Bartlett
- State/county IL
- Zip/Postal Code 60103
- Country Cook
Overview
- Single Family
- 5
- 3
- 3044
- 2025
Mortgage Calculator
- Down Payment
- Loan Amount
- Monthly Mortgage Payment
- Property Tax
- Home Insurance
- PMI
- Monthly HOA Fees
