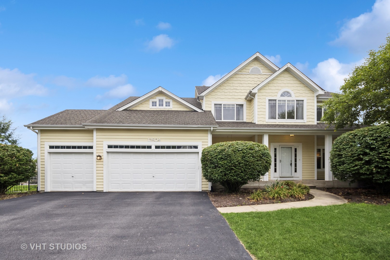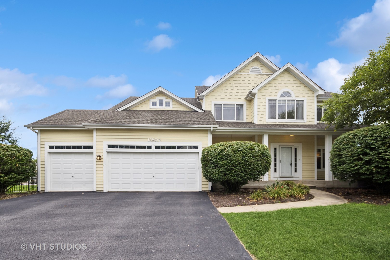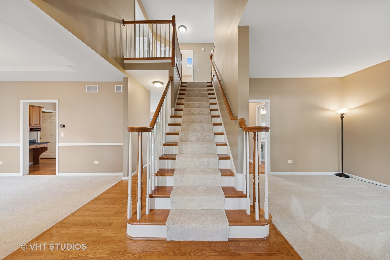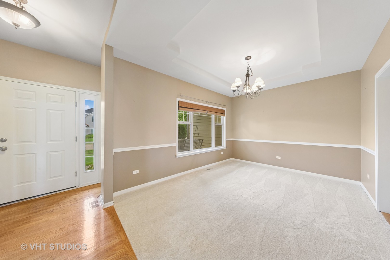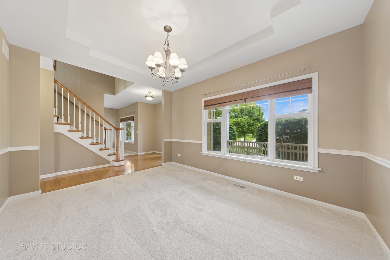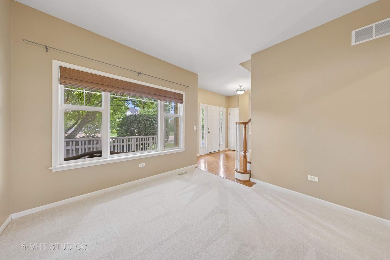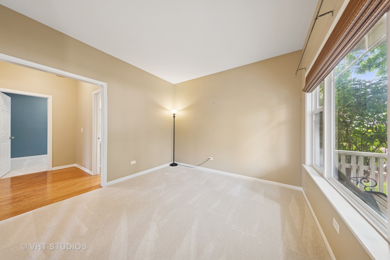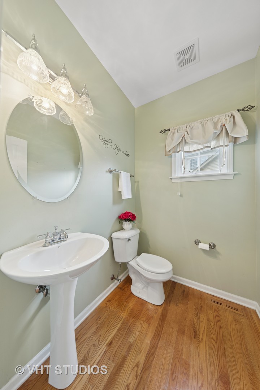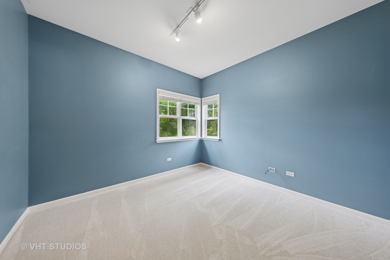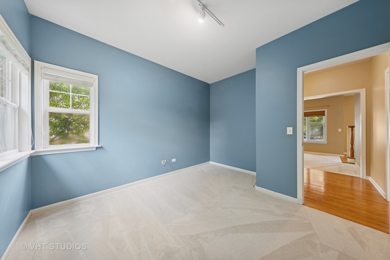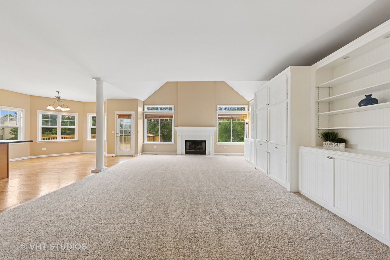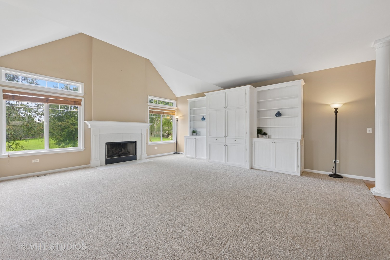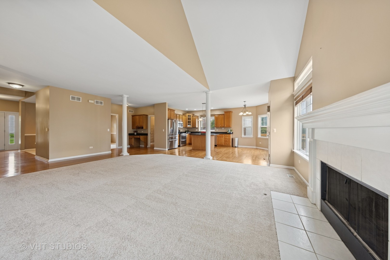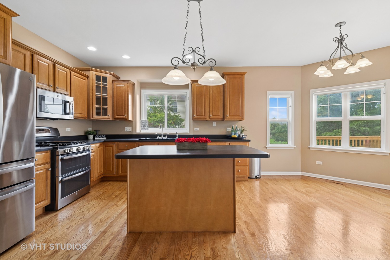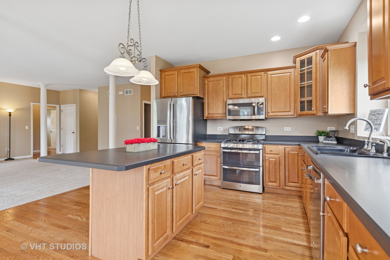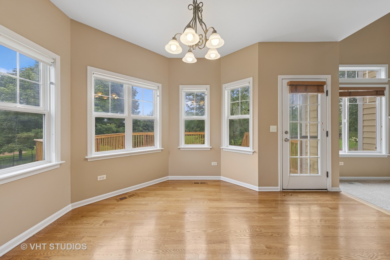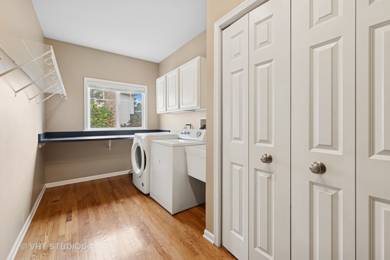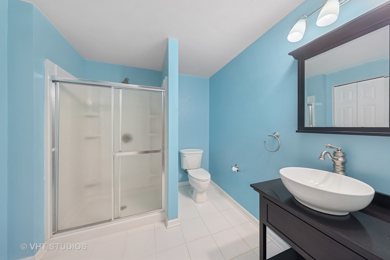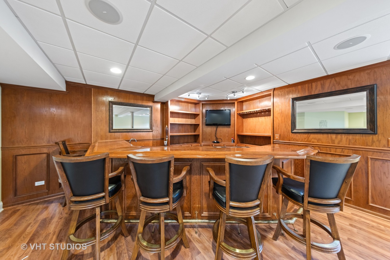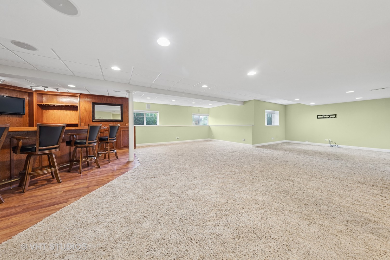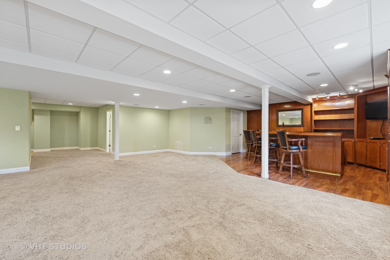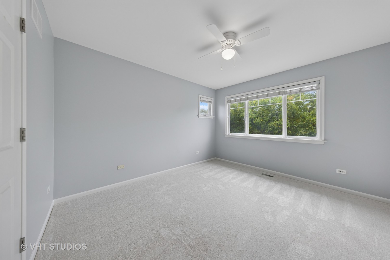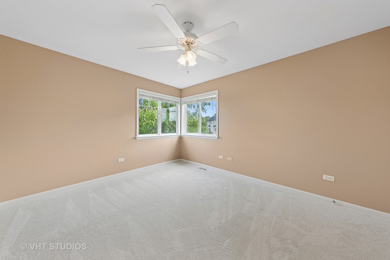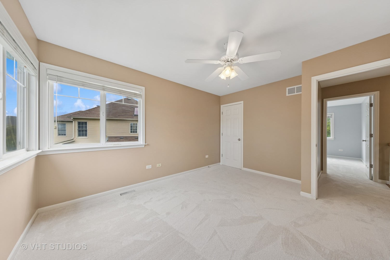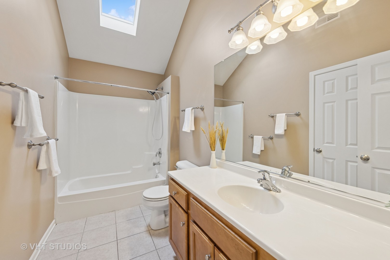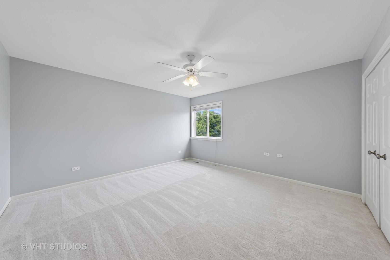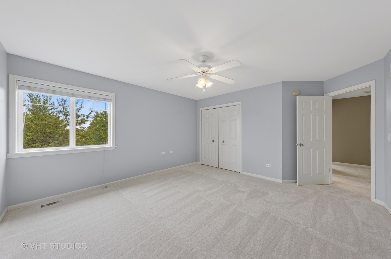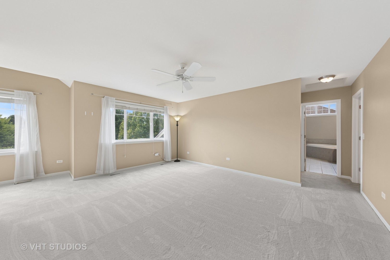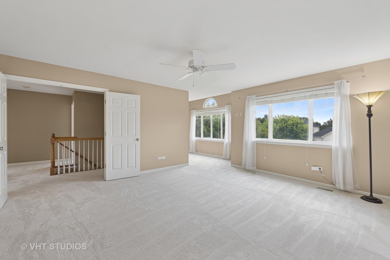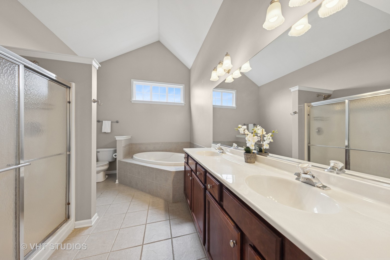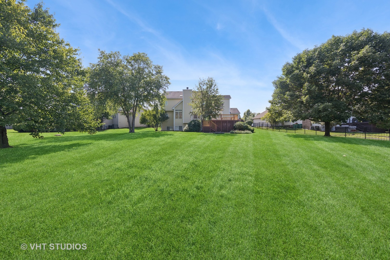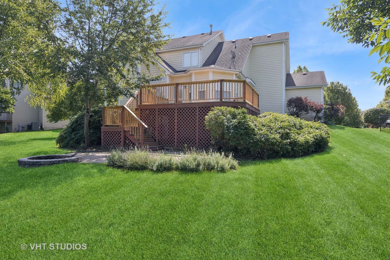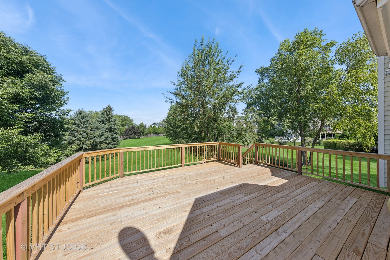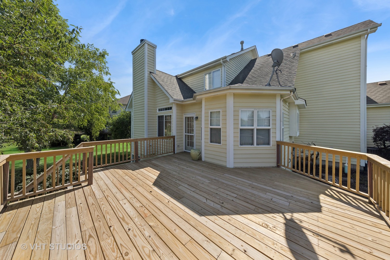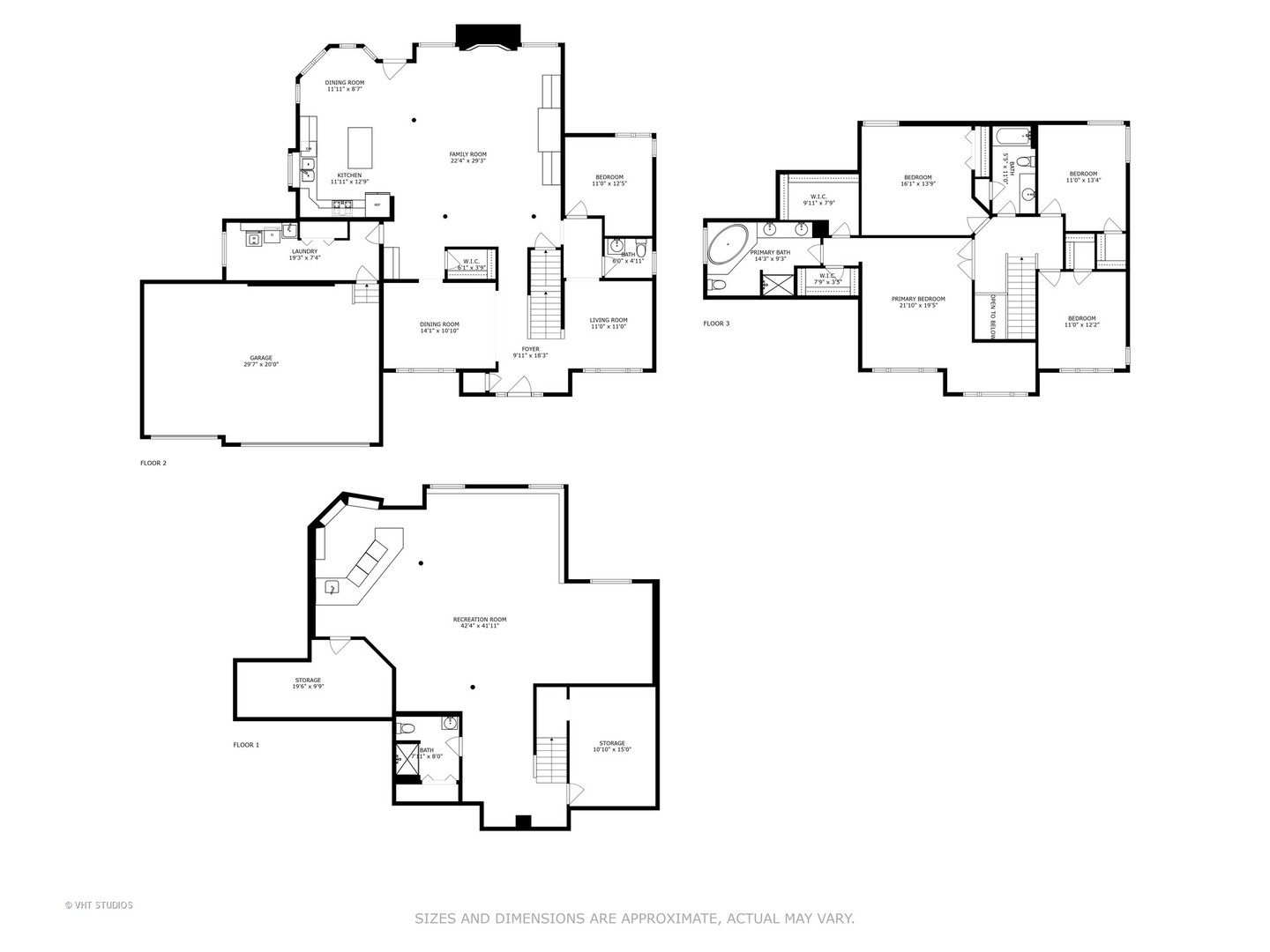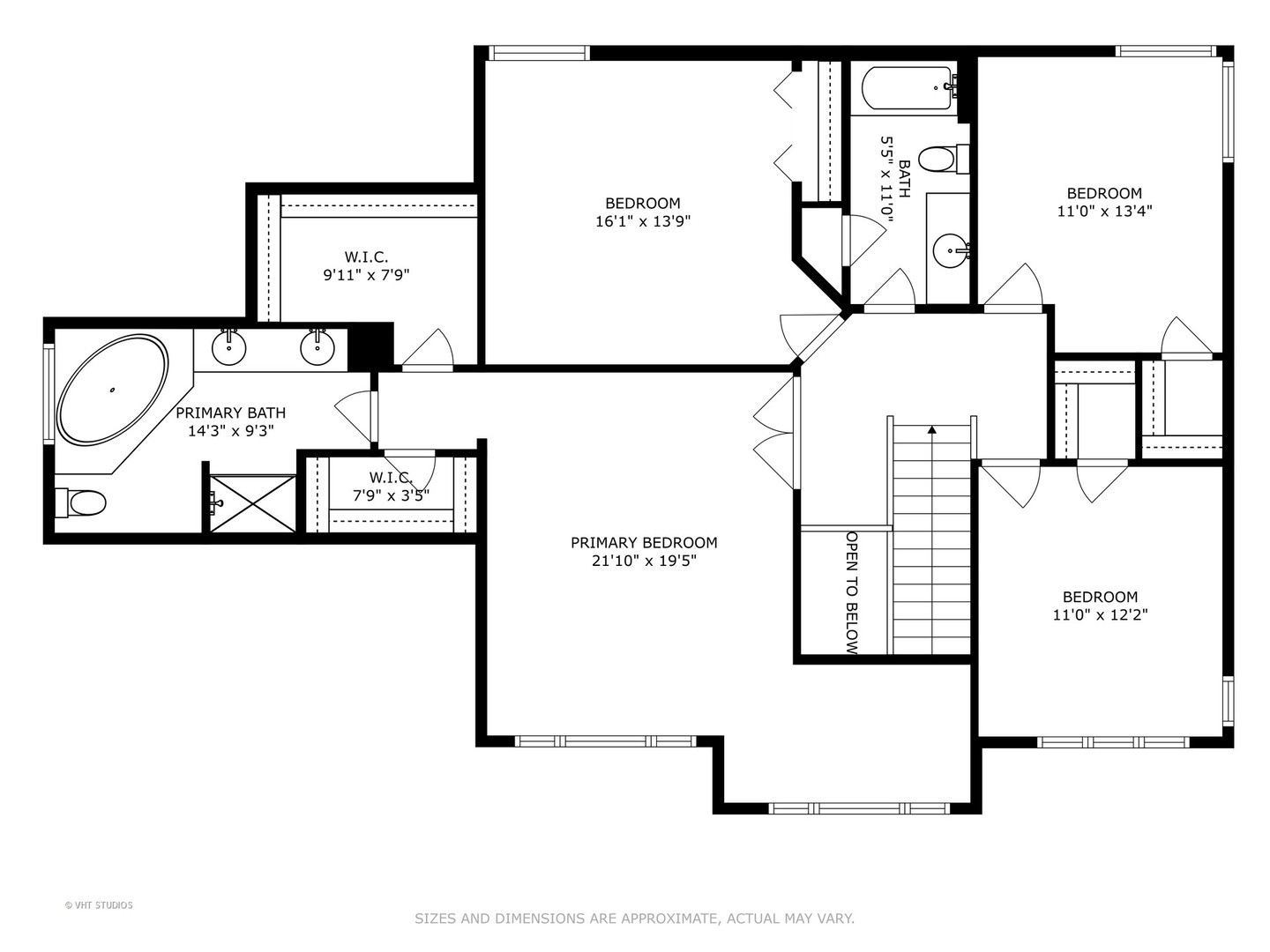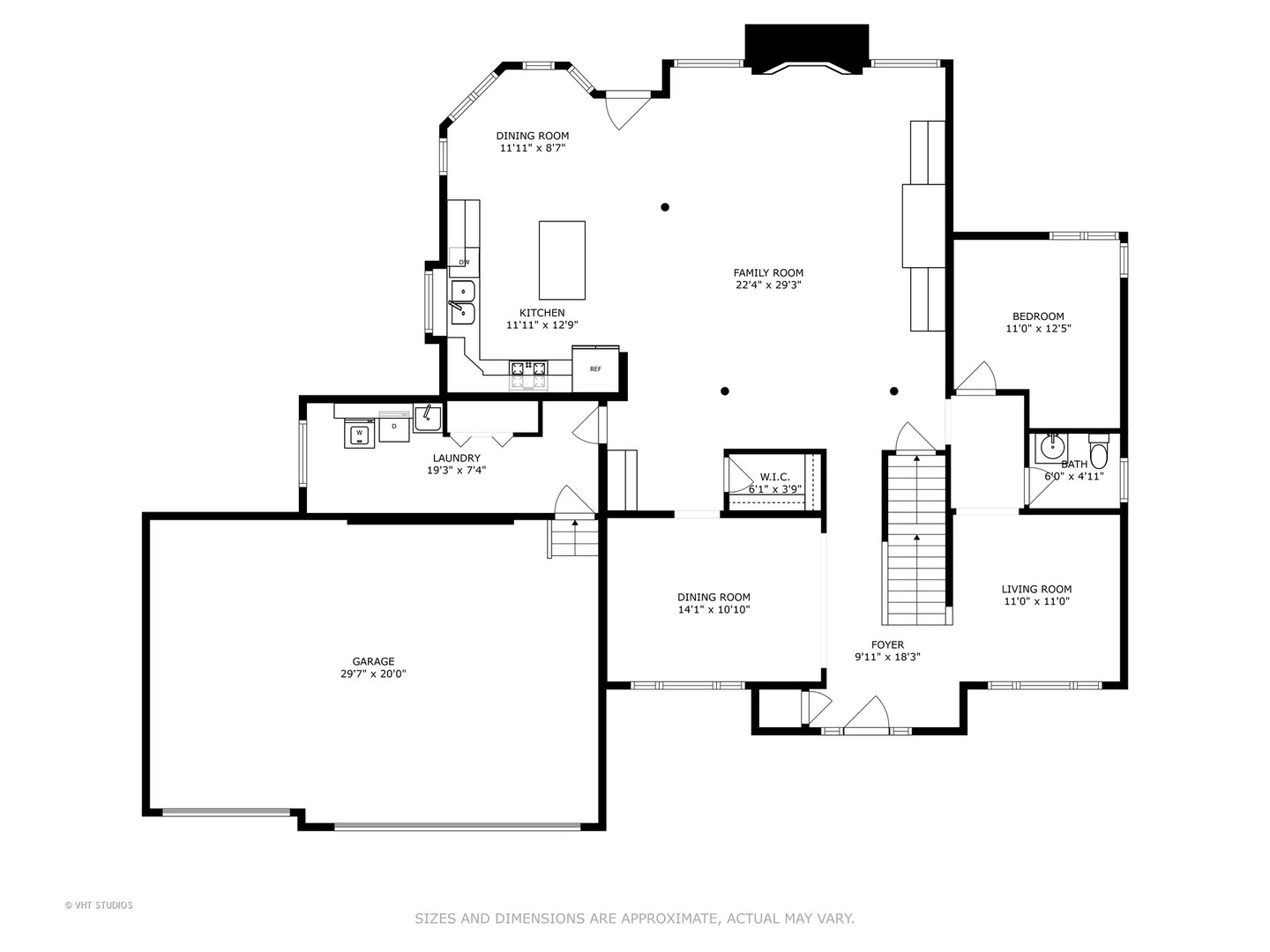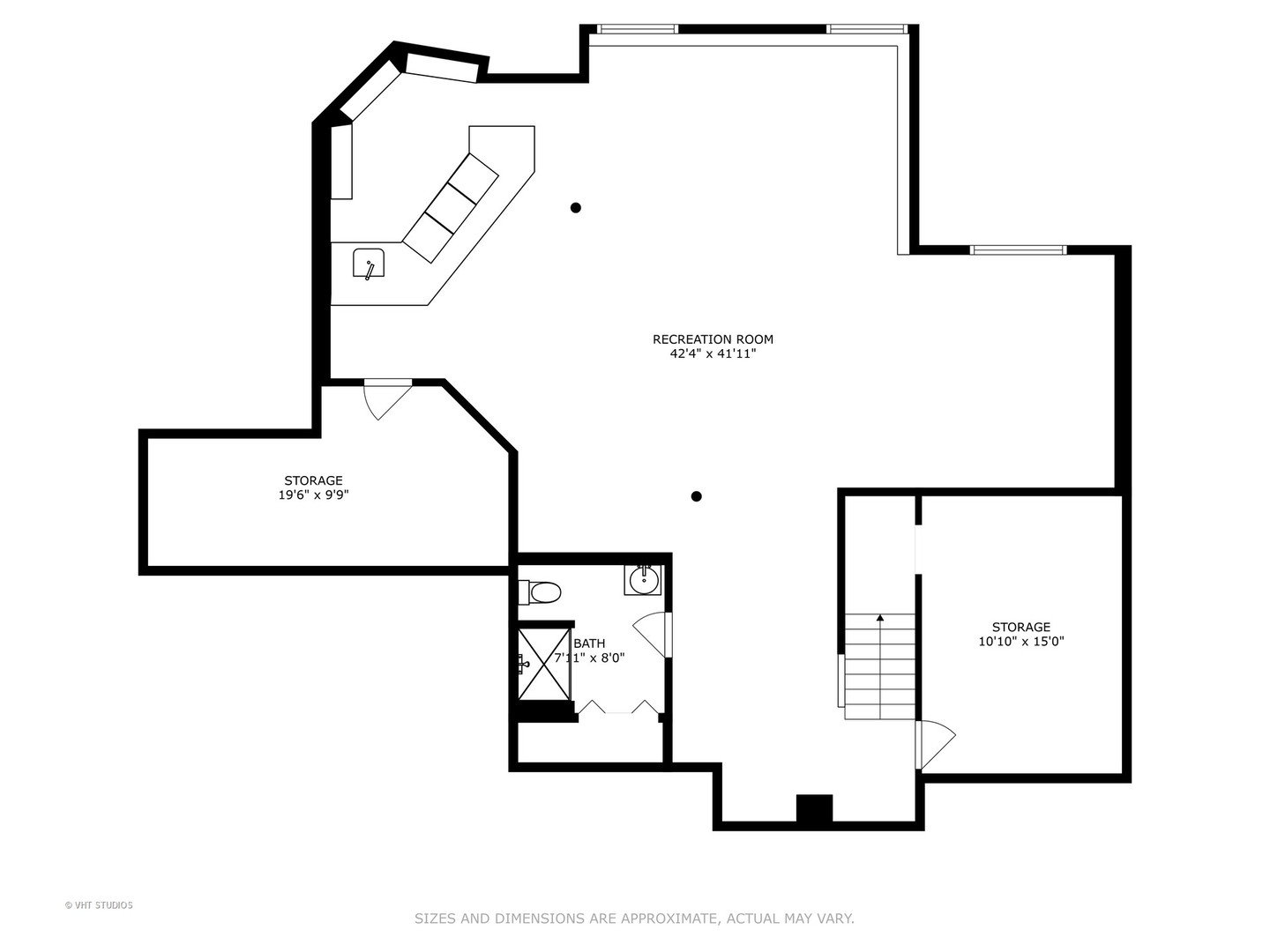Description
Introducing this thoughtfully designed, custom built by Tom Bart located in the Farmstone Ridge Subdivision of North Plainfield! This home has 4 beds, 3.5 baths, and a 3 car garage. You are immediately welcomed by hardwood floors as you enter. The kitchen includes stainless steel appliances, a walk-in pantry, a built-in desk, and island. Step into the family room and you’ll find souring ceilings, a fireplace, and custom built-ins. Here on the main level, you will also find an office and a conveniently located laundry/mudroom. Upstairs, in the owner’s suite, you have a private sitting area, two walk-in closets, and an en-suite bath complete a whirlpool tub, separate shower, and two vanities. You will also find three additional bedrooms and a full hall bath. The finished lookout basement has 9-foot ceilings, a full bathroom, and a CUSTOM WOODEN BAR! Out back, you will find a NEW deck (2025), paver patio, and built-in fire pit! More recent upgrades include: NEW HVAC (2023), NEW carpet (2025) exterior paint (2024), driveway (2022), updated kitchen appliances (2018), freshly painted kitchen, family room, & bedrooms. Book your showing today!
- Listing Courtesy of: Compass
Details
Updated on September 7, 2025 at 2:52 am- Property ID: MRD12424650
- Price: $635,900
- Property Size: 3121 Sq Ft
- Bedrooms: 4
- Bathrooms: 3
- Year Built: 2003
- Property Type: Single Family
- Property Status: Contingent
- HOA Fees: 410
- Parking Total: 3
- Parcel Number: 0701351010230000
- Water Source: Lake Michigan
- Sewer: Public Sewer
- Architectural Style: Traditional
- Buyer Agent MLS Id: MRD704986
- Days On Market: 38
- Purchase Contract Date: 2025-08-14
- Basement Bath(s): Yes
- Living Area: 0.28
- Fire Places Total: 1
- Cumulative Days On Market: 38
- Tax Annual Amount: 1028.92
- Roof: Asphalt
- Cooling: Central Air
- Asoc. Provides: Insurance
- Appliances: Range,Microwave,Dishwasher,Refrigerator,Washer,Dryer,Disposal,Stainless Steel Appliance(s)
- Parking Features: Asphalt,Garage Door Opener,On Site,Garage Owned,Attached,Garage
- Room Type: Eating Area,Office,Recreation Room,Sitting Room,Exercise Room,Storage
- Community: Park,Lake,Curbs,Sidewalks,Street Lights,Street Paved
- Stories: 2 Stories
- Directions: 127th to Plainfield / Naper Road, South to Weinhold, Left to Sella, Left
- Buyer Office MLS ID: MRD79749
- Association Fee Frequency: Not Required
- Living Area Source: Assessor
- Elementary School: Liberty Elementary School
- Middle Or Junior School: John F Kennedy Middle School
- High School: Plainfield East High School
- Township: Wheatland
- Bathrooms Half: 1
- ConstructionMaterials: Cedar
- Contingency: Attorney/Inspection
- Interior Features: Cathedral Ceiling(s),Wet Bar,Built-in Features,Walk-In Closet(s),Bookcases,Open Floorplan,Separate Dining Room
- Subdivision Name: Farmstone Ridge
- Asoc. Billed: Not Required
Address
Open on Google Maps- Address 12804 Stellar
- City Plainfield
- State/county IL
- Zip/Postal Code 60585
- Country Will
Overview
- Single Family
- 4
- 3
- 3121
- 2003
Mortgage Calculator
- Down Payment
- Loan Amount
- Monthly Mortgage Payment
- Property Tax
- Home Insurance
- PMI
- Monthly HOA Fees
