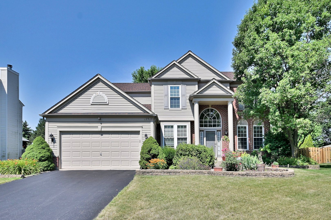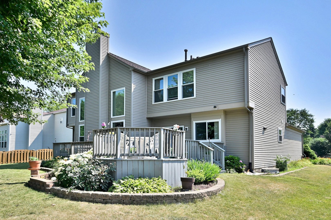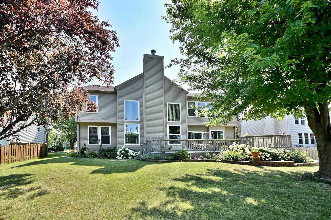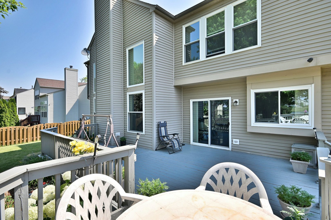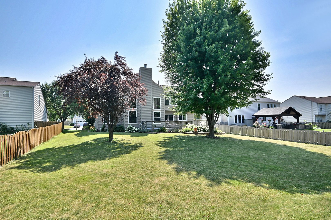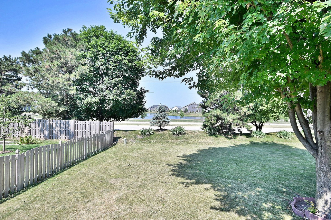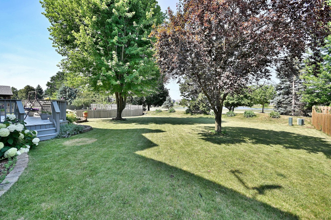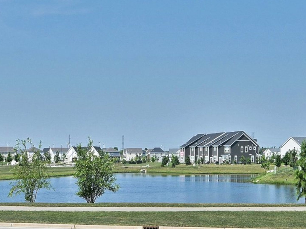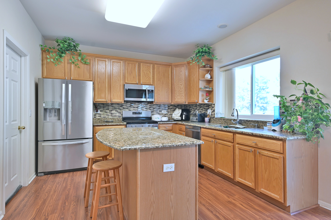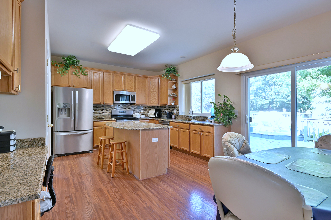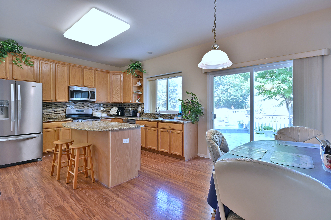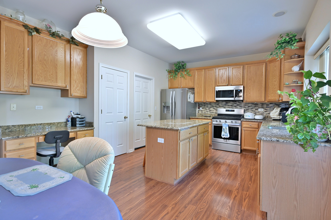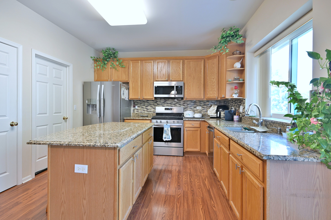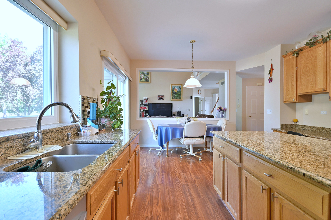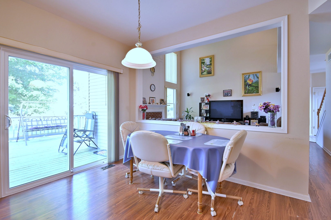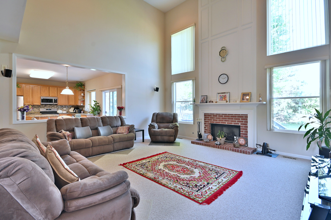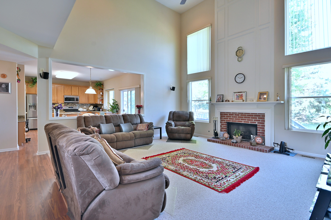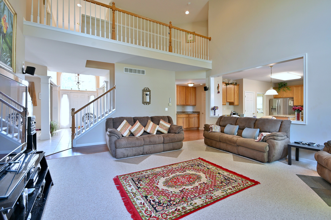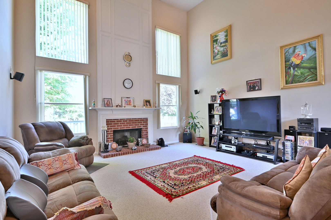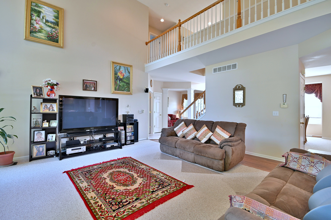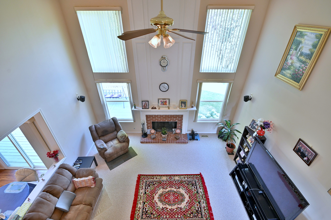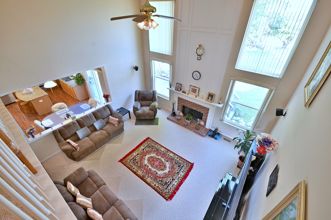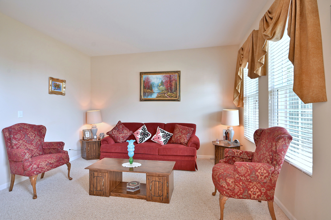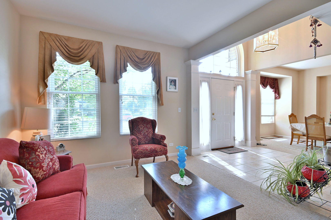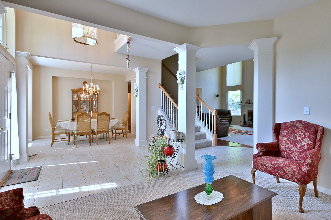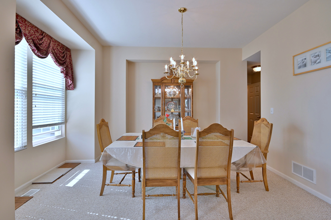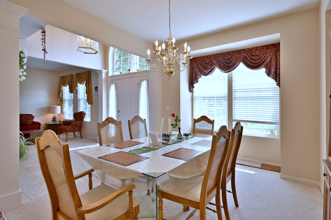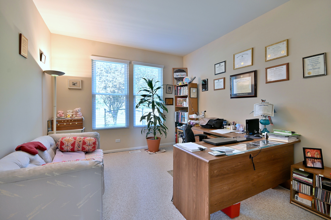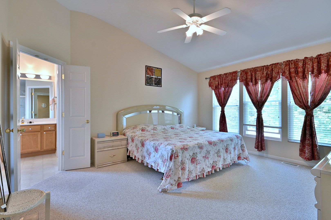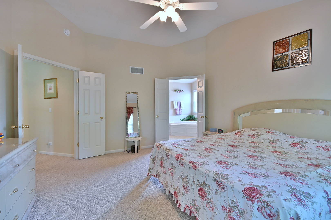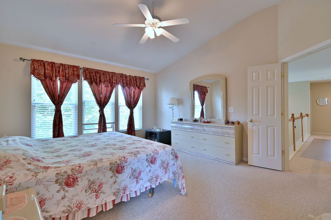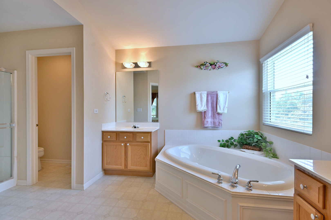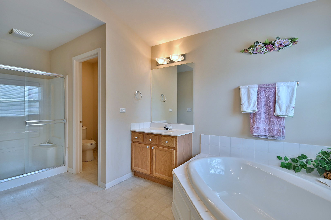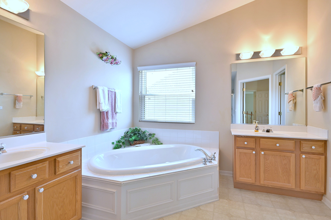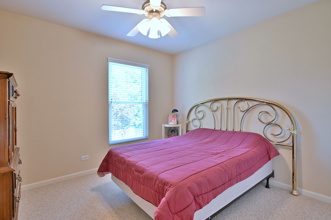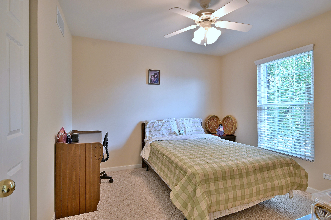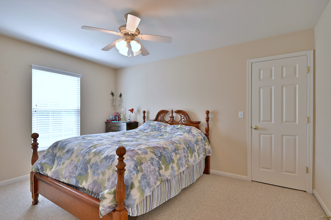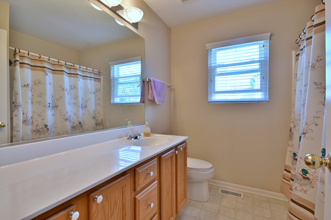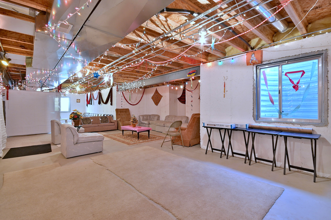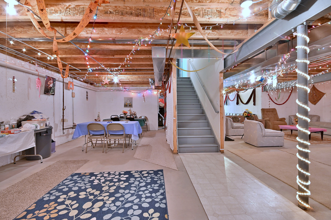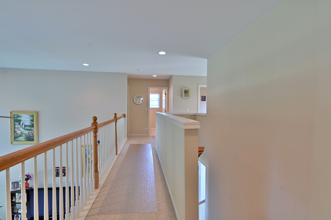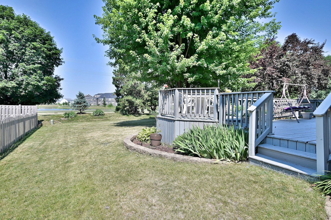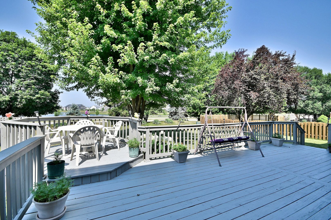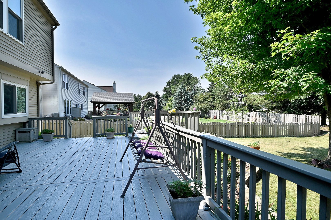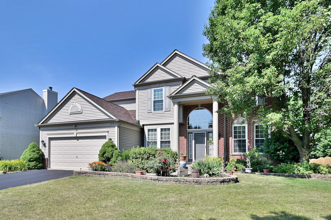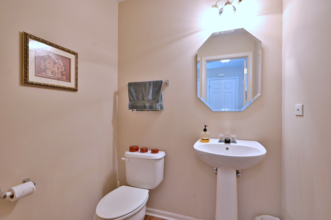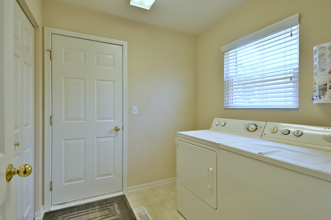Description
Original owners have meticulously maintained this beautiful home located in the highly sought after pool and clubhouse community of Kensington Club. Attending the highly acclaimed school district 202 including Plainfield North High School. A two story foyer welcomes you into the home and is flanked by a formal living and a formal dining room on either side. An updated kitchen featuring granite countertops, large center island with seating, a planning desk, pantry, a tile backsplash and newer stainless steel appliances including a brand new microwave and dishwasher (2025). A butler’s pantry between the kitchen and the dining room offers extra counter space for entertaining. An open concept two story family room with a gas start fireplace as a central focal point. First floor office. Upstairs the primary bedroom has a double door entry and vaulted ceiling with a private bathroom that includes a separate shower and tub, water closet and a large walk in closet. Three additional bedrooms upstairs one with a walk in closet. Cat walk looking into both the foyer and the family room. Fourth bedroom has a walk in closet. Outside features a tiered deck overlooking a pond view. Full unfinished basement. Updates include: Roof (2017) Window (entire home – 2021) Furnace (2021) and air conditioning (2022). Close to shopping, parks and trails.
- Listing Courtesy of: Coldwell Banker Real Estate Group
Details
Updated on August 7, 2025 at 11:48 am- Property ID: MRD12413548
- Price: $530,000
- Property Size: 2643 Sq Ft
- Bedrooms: 4
- Bathrooms: 2
- Year Built: 2002
- Property Type: Single Family
- Property Status: Contingent
- HOA Fees: 900
- Parking Total: 2
- Parcel Number: 0701332070170000
- Water Source: Public
- Sewer: Public Sewer
- Architectural Style: Traditional
- Buyer Agent MLS Id: MRD268143
- Days On Market: 8
- Purchase Contract Date: 2025-08-06
- Basement Bath(s): No
- Fire Places Total: 1
- Cumulative Days On Market: 8
- Tax Annual Amount: 832.07
- Roof: Asphalt
- Cooling: Central Air
- Asoc. Provides: Insurance,Clubhouse,Exercise Facilities,Pool
- Appliances: Microwave,Range,Dishwasher,Refrigerator
- Parking Features: Asphalt,Garage Door Opener,On Site,Garage Owned,Attached,Garage
- Room Type: Office
- Community: Clubhouse,Park,Pool,Curbs,Sidewalks,Street Lights,Street Paved
- Stories: 2 Stories
- Directions: Rte 59 west on 127th to Kensington Drive (left) take a right onto Norwich to Bristol (1st street on the right) turn left onto Bristol follow until you hit Bradford then turn right to home. This will take you by the park, the clubhouse and pool. You can also take 127th to VanDyke Rd turn south to Hamilton Drive (west) and then turn north (left) onto Bradford to the home on your left.
- Buyer Office MLS ID: MRD28718
- Association Fee Frequency: Not Required
- Living Area Source: Assessor
- Elementary School: Eagle Pointe Elementary School
- Middle Or Junior School: Heritage Grove Middle School
- High School: Plainfield North High School
- Township: Wheatland
- Bathrooms Half: 1
- ConstructionMaterials: Vinyl Siding,Brick
- Contingency: Attorney/Inspection
- Interior Features: Vaulted Ceiling(s),Walk-In Closet(s),High Ceilings,Separate Dining Room
- Asoc. Billed: Not Required
Address
Open on Google Maps- Address 12910 Bradford
- City Plainfield
- State/county IL
- Zip/Postal Code 60585
- Country Will
Overview
- Single Family
- 4
- 2
- 2643
- 2002
Mortgage Calculator
- Down Payment
- Loan Amount
- Monthly Mortgage Payment
- Property Tax
- Home Insurance
- PMI
- Monthly HOA Fees
