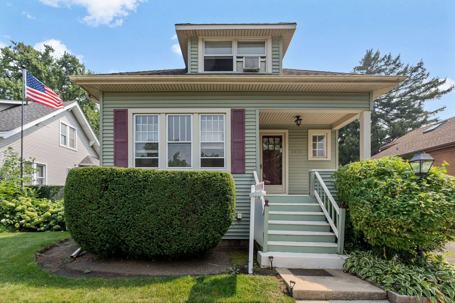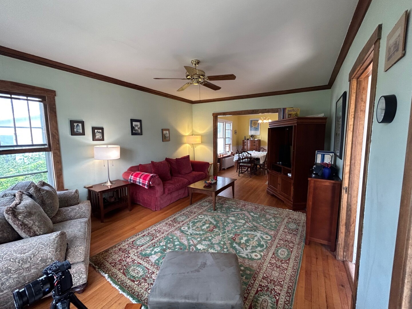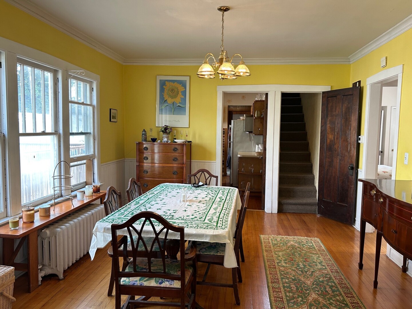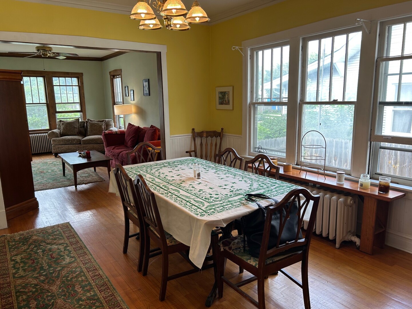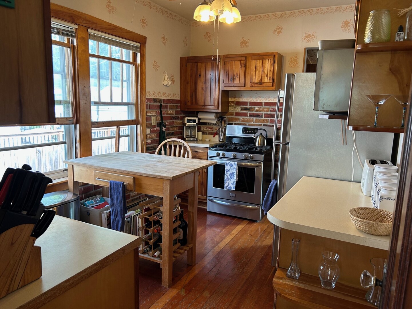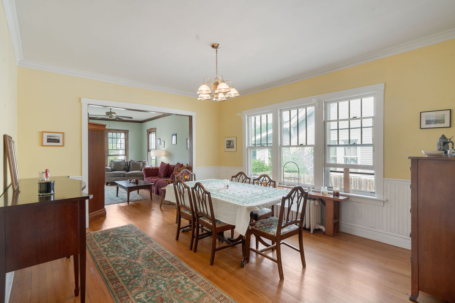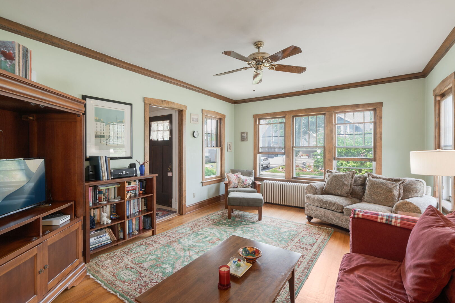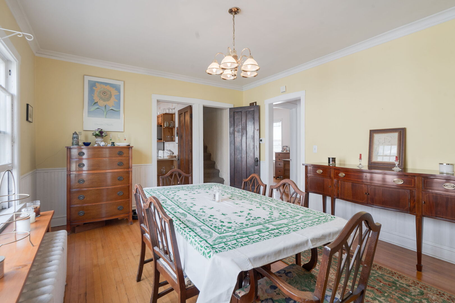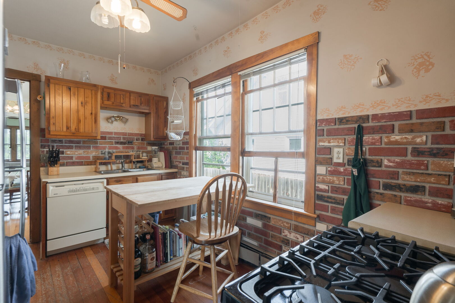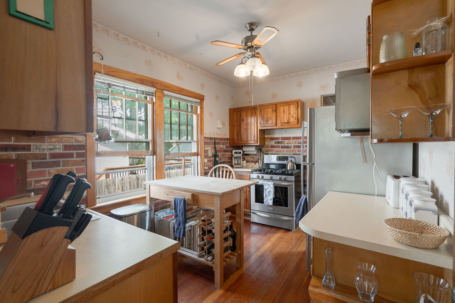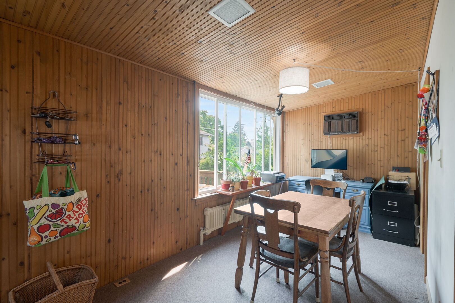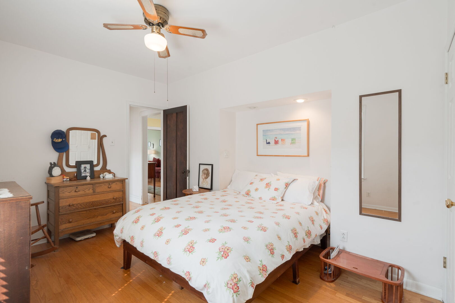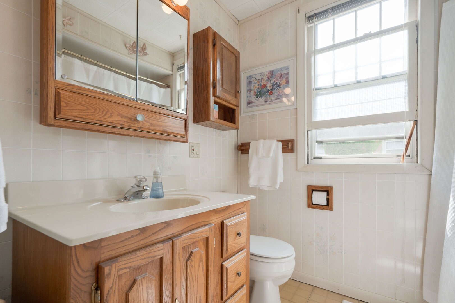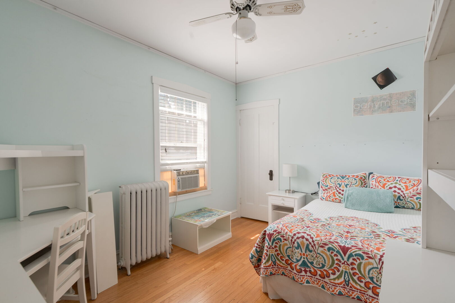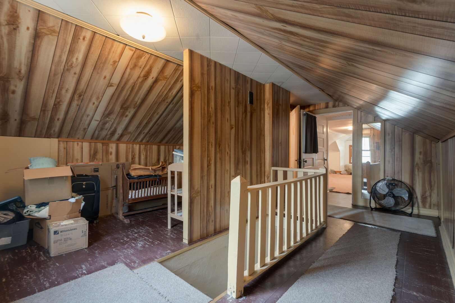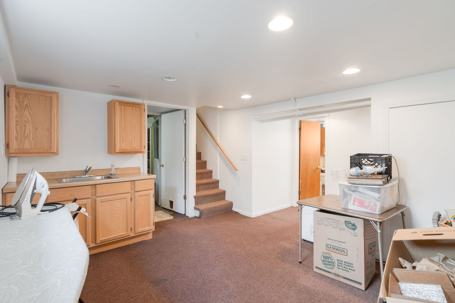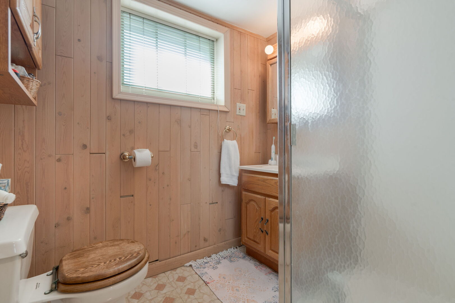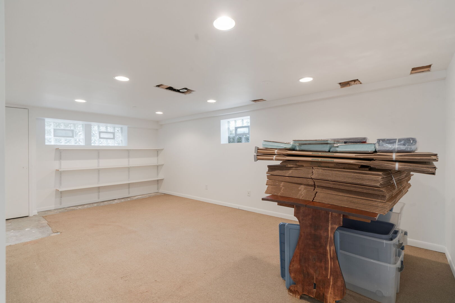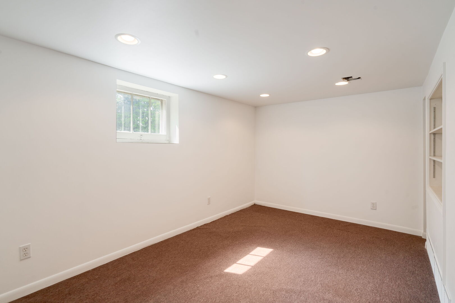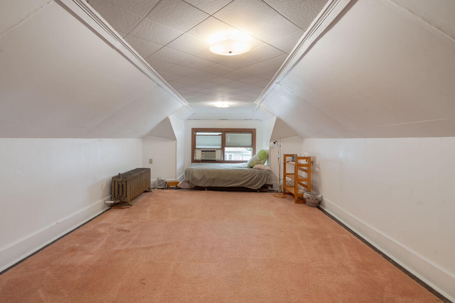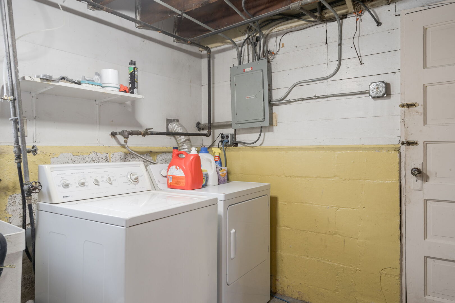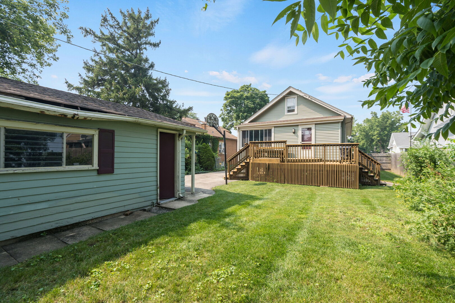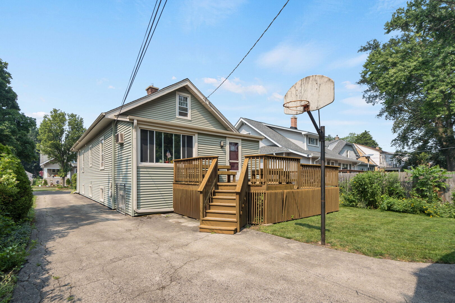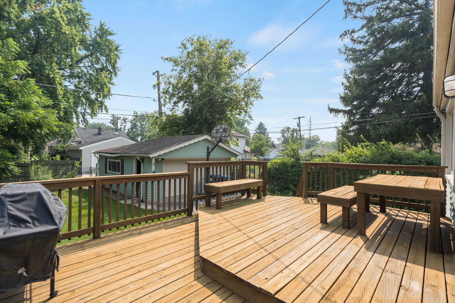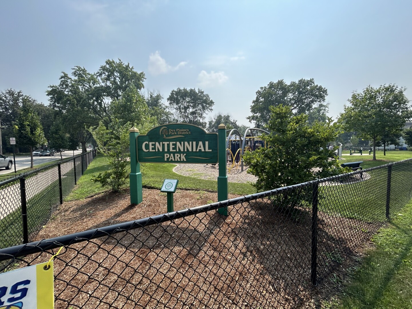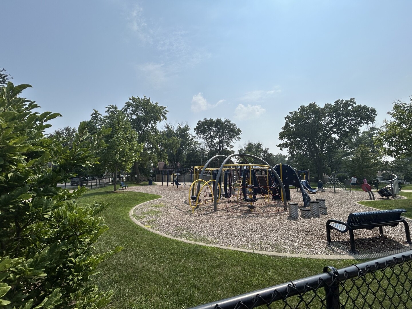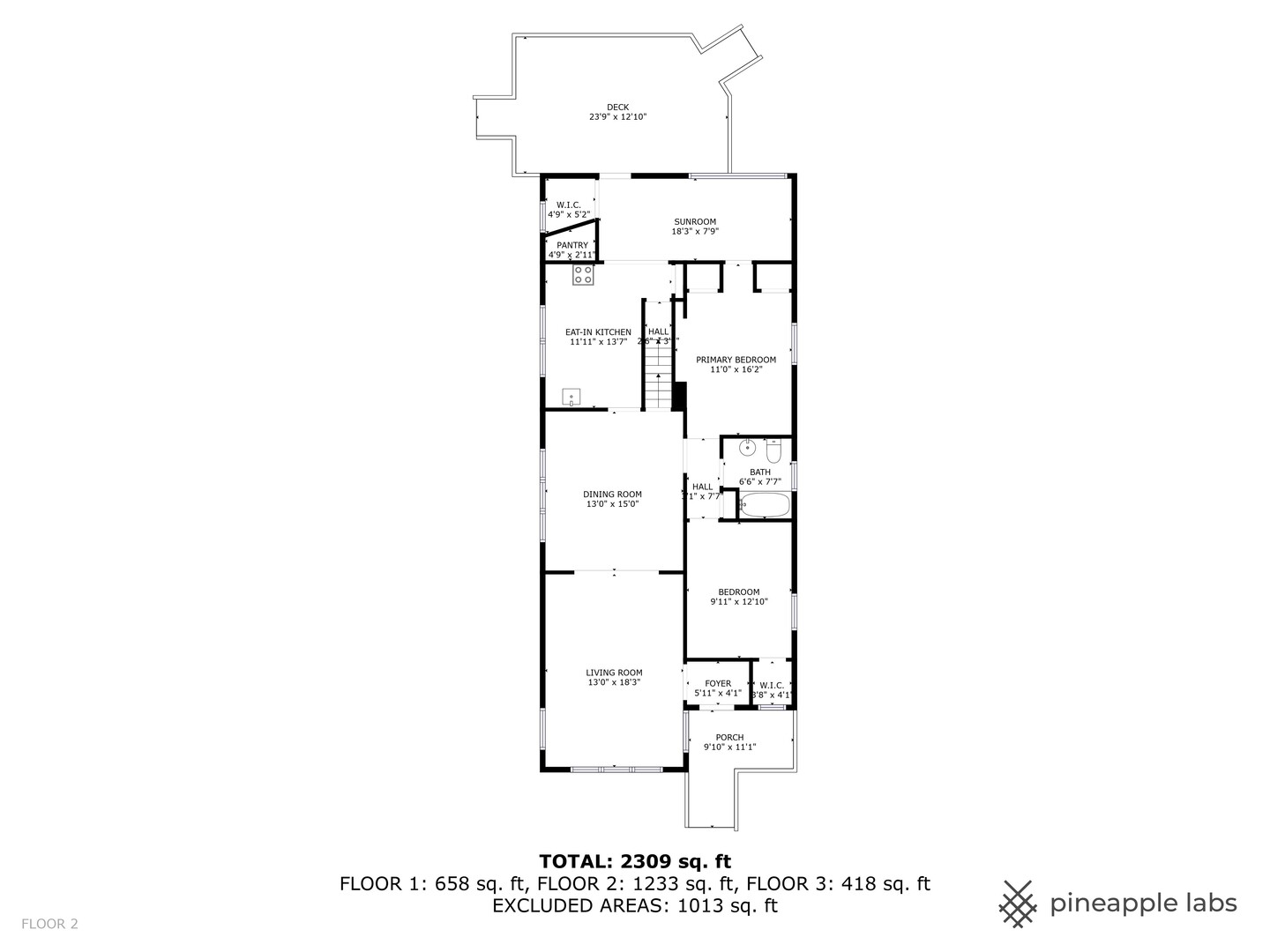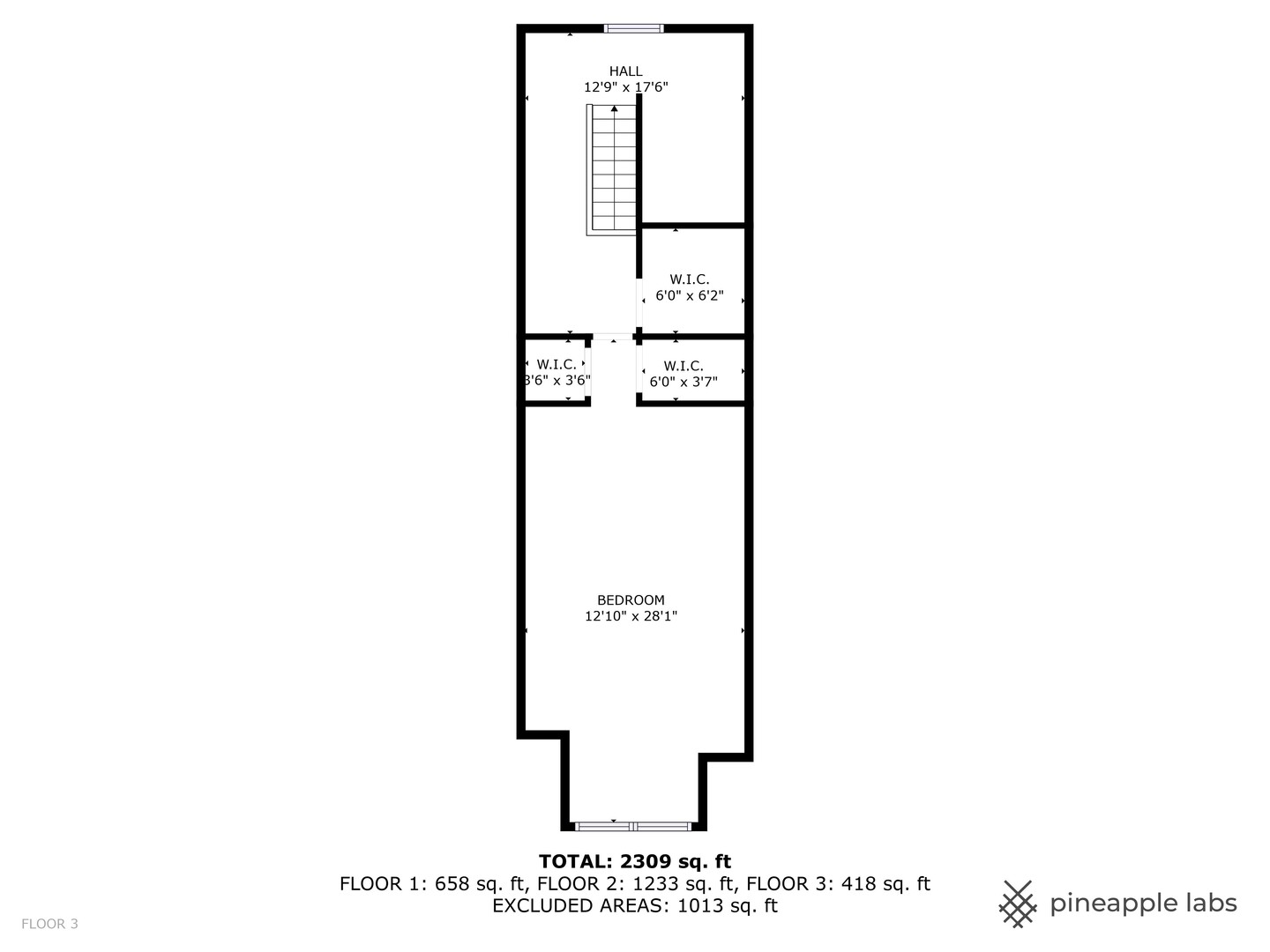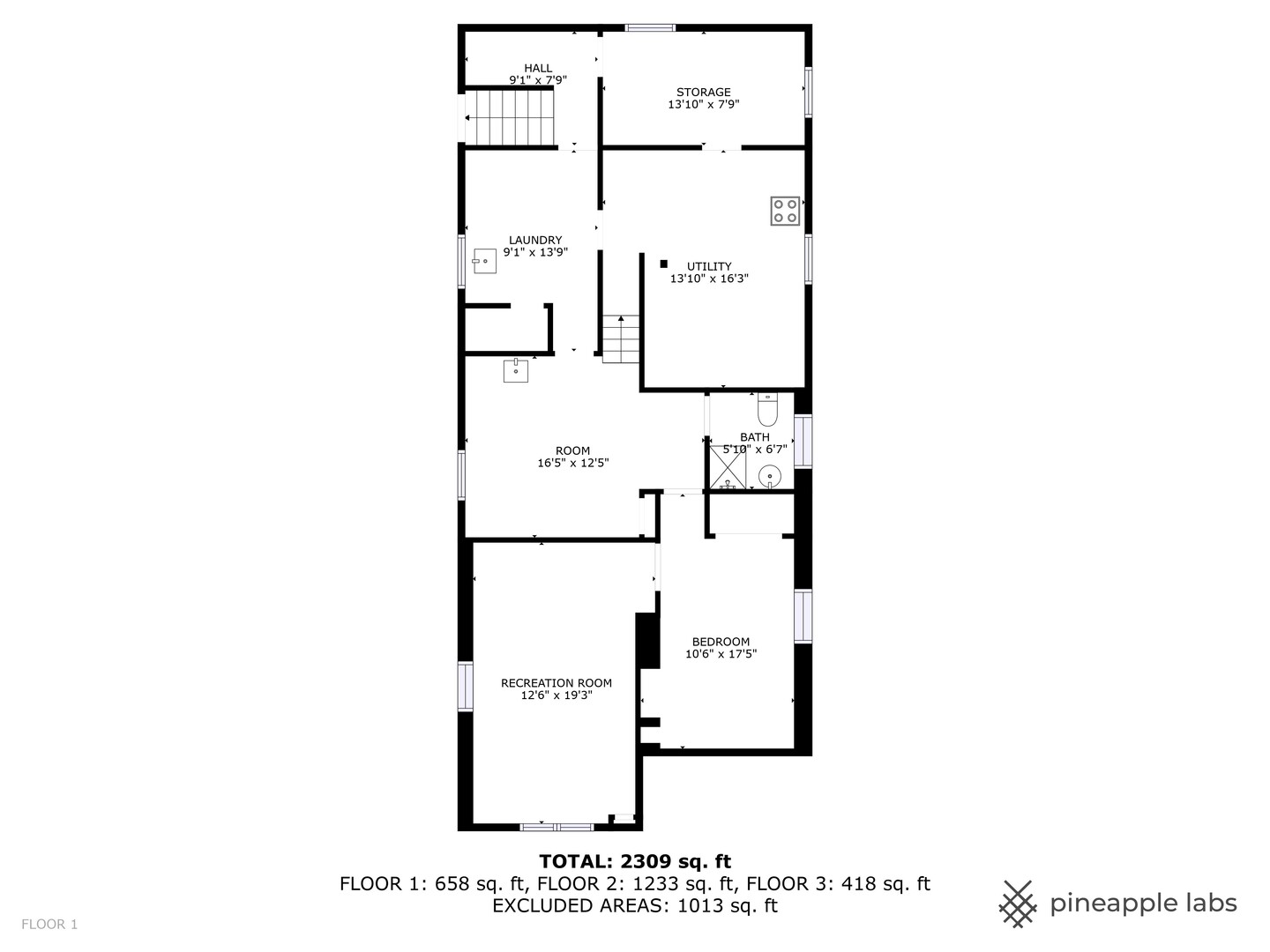Description
Historic property is nestled on a peaceful, tree-lined street, this spacious and versatile 3-bedroom, 2-bath home offers the perfect blend of charm, functionality, and potential. A welcoming front porch sets the tone as you approach, while a private long driveway leads to a 2-car garage and a beautifully fenced backyard. Inside, you’ll find hardwood floors, soaring ceilings, and large windows that flood the space with natural light. The main level features a formal living and dining room, a fully equipped kitchen, two bedrooms, a full bath, and a flexible family room or home office overlooking mature trees and the serene backyard. Upstairs there is an additional bedroom and generous storage. The full basement provides even more opportunity, with a laundry area, full bath, possible bedrooms, in home office space or recreation room. There is room for a future kitchen-ideal for an extended family setup or multi-generational living. A private-entry in-law suite or rental apartment offers flexibility for guests or POTENTIAL INCOME. Step outside to enjoy a newer multi-level deck with multiple seating areas and a built-in gas grill-perfect for entertaining family and friends. This is a rare opportunity to own a home with so many possibilities, whether you’re looking for space to grow or a place to bring everyone together. Please note: basement with private exterior access has full bath, a bedroom, a recreation room and a kitchen, fridge and gas stove are not working but sink with storage is in good condition. Past owners used it as in law arrangement and income property. This highly sought-after location is within walking distance of the train station, library, parks, restaurants and shopping. 10 minutes from O’Hare International Airport. New Electrical Box as of 2025
- Listing Courtesy of: Coldwell Banker Realty
Details
Updated on August 29, 2025 at 3:28 am- Property ID: MRD12430402
- Price: $399,999
- Property Size: 2300 Sq Ft
- Bedrooms: 3
- Bathrooms: 2
- Year Built: 1928
- Property Type: Single Family
- Property Status: Active
- Parking Total: 2
- Parcel Number: 09202180110000
- Water Source: Public
- Sewer: Storm Sewer
- Days On Market: 34
- Basement Bath(s): Yes
- Cumulative Days On Market: 34
- Tax Annual Amount: 552.83
- Roof: Asphalt
- Cooling: Window Unit(s)
- Asoc. Provides: None
- Appliances: Range,Microwave,Dishwasher,Refrigerator,Washer,Dryer,Gas Cooktop
- Parking Features: Asphalt,Garage Door Opener,On Site,Garage Owned,Detached,Garage
- Room Type: Recreation Room,Foyer,Storage,Pantry,Walk In Closet,Deck,Office,Heated Sun Room,Utility Room-Lower Level
- Community: Curbs,Sidewalks,Street Lights,Street Paved
- Stories: 3 Stories
- Directions: CENTER TO HENRY W TO 1311
- Association Fee Frequency: Not Required
- Living Area Source: Other
- Elementary School: Central Elementary School
- Middle Or Junior School: Algonquin Middle School
- High School: Maine West High School
- Township: Maine
- ConstructionMaterials: Vinyl Siding
- Interior Features: 1st Floor Bedroom,In-Law Floorplan,1st Floor Full Bath,Built-in Features,High Ceilings,Pantry
- Asoc. Billed: Not Required
Address
Open on Google Maps- Address 1311 Henry
- City Des Plaines
- State/county IL
- Zip/Postal Code 60016
- Country Cook
Overview
- Single Family
- 3
- 2
- 2300
- 1928
Mortgage Calculator
- Down Payment
- Loan Amount
- Monthly Mortgage Payment
- Property Tax
- Home Insurance
- PMI
- Monthly HOA Fees
