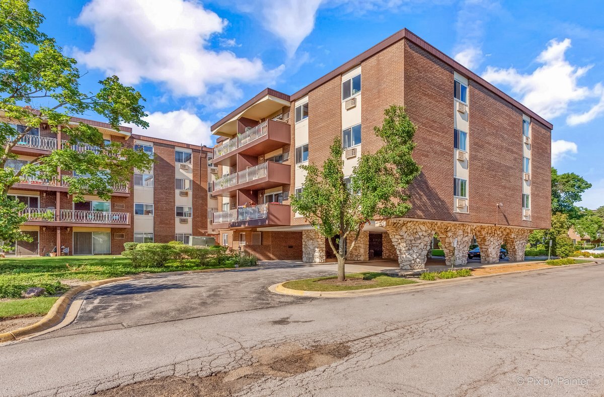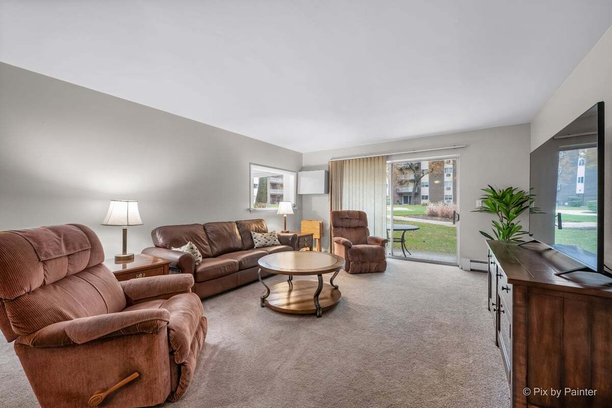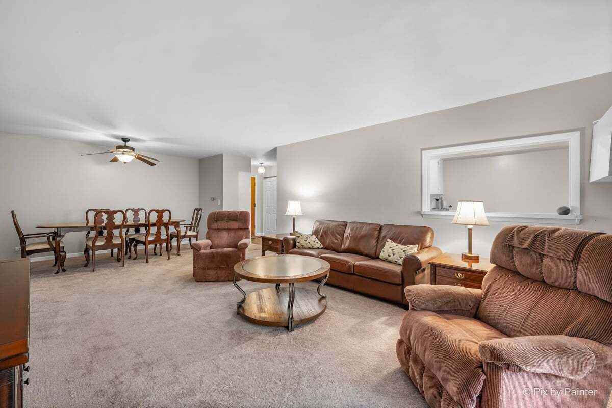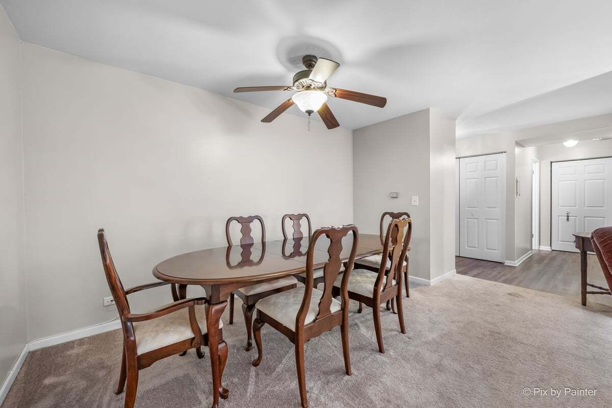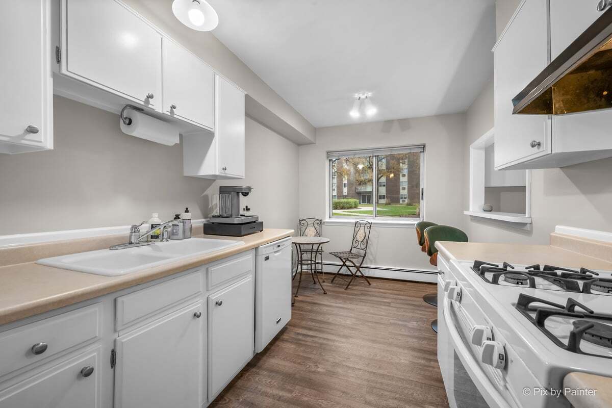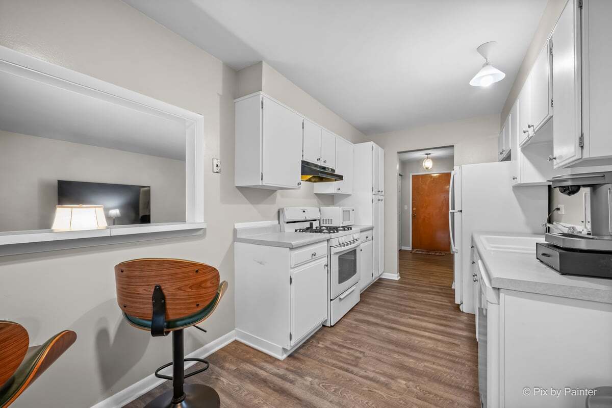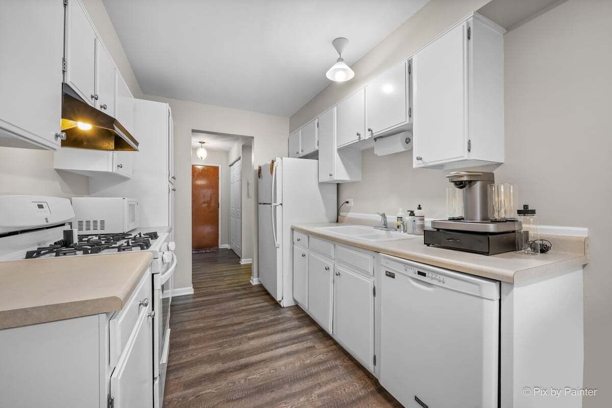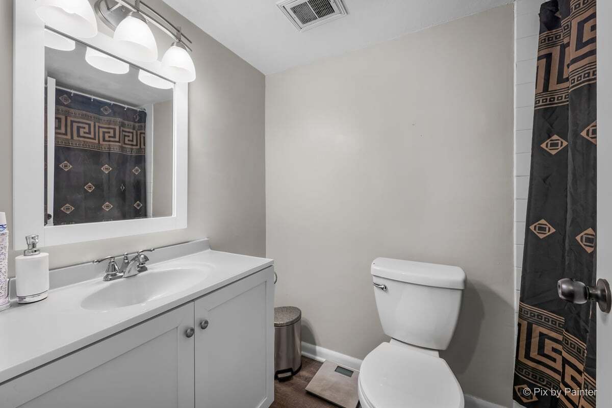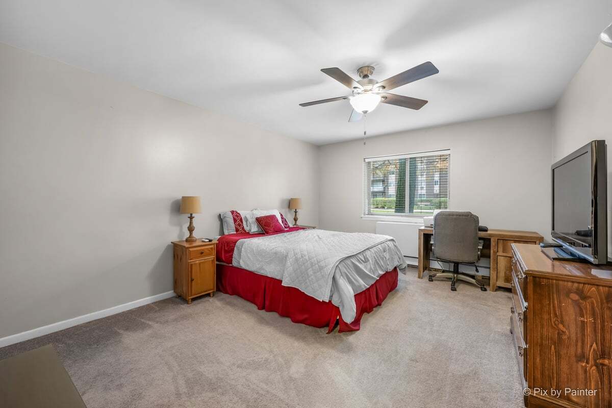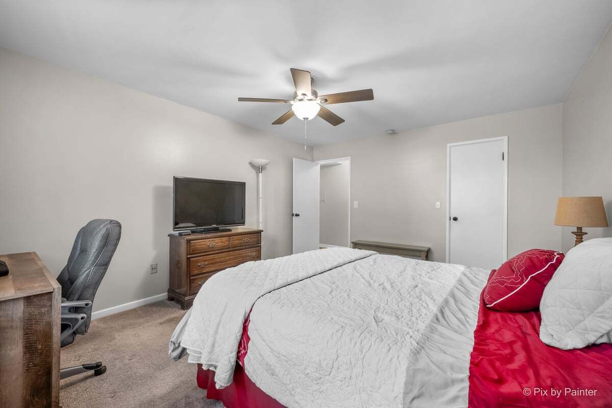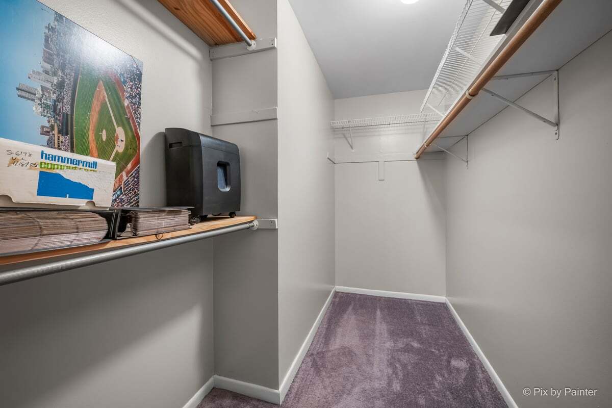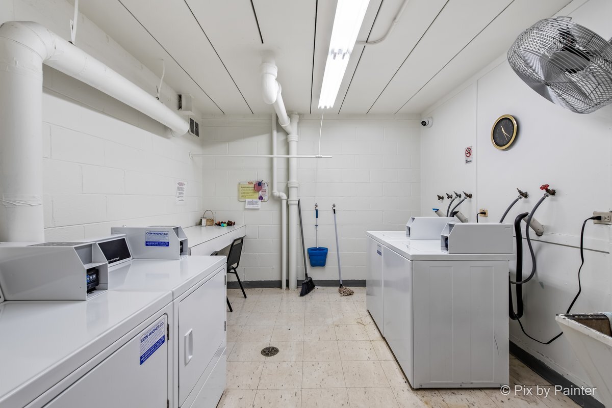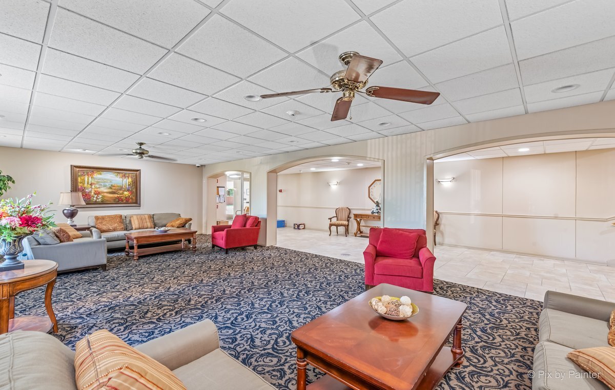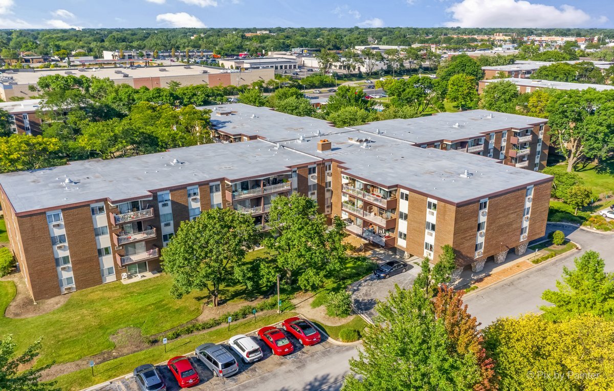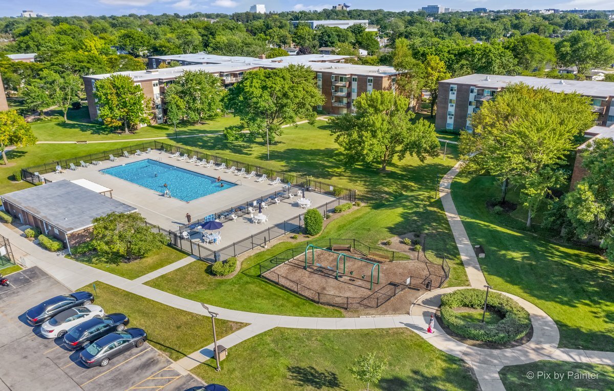Description
An exceptional opportunity awaits! Own this lovely 1 BR/1 BTH condo with a desirable 1st floor location that delivers comfort and convenience. The interior boasts a spacious living & dining area, a kitchen with painted wood cabinetry & updated flooring, a carpeted bedroom with large walk-in closet and a bathroom with full tub/vanity. The building offers outstanding value and security, with a new roof installed in 2023, on site laundry, plus an outdoor swimming pool and tennis court. This low maintenance condo is situated only minutes from highways/dining/retail centers and a must see for those seeking a transition to a prime location. Estate Sale. Condo being sold “As Is”.
- Listing Courtesy of: Ricke Realty LLC
Details
Updated on December 16, 2025 at 11:48 am- Property ID: MRD12519707
- Price: $164,900
- Property Size: 884 Sq Ft
- Bedroom: 1
- Bathroom: 1
- Year Built: 1973
- Property Type: Condo
- Property Status: Active
- HOA Fees: 386
- Parking Total: 1
- Parcel Number: 0619213004
- Water Source: Public
- Sewer: Public Sewer
- Days On Market: 27
- Basement Bath(s): No
- Cumulative Days On Market: 27
- Tax Annual Amount: 195.33
- Cooling: Window Unit(s)
- Asoc. Provides: Heat,Water,Gas,Parking,Insurance,Pool,Exterior Maintenance,Lawn Care,Scavenger,Snow Removal
- Parking Features: Asphalt,Unassigned,Yes,Other
- Room Type: No additional rooms
- Directions: ROOSEVELT TO FINLEY, SOUTH TO COMPLEX, EAST SIDE OF STREET
- Association Fee Frequency: Not Required
- Living Area Source: Assessor
- Township: York
- ConstructionMaterials: Brick
- Subdivision Name: Point West
- Asoc. Billed: Not Required
Address
Open on Google Maps- Address 1311 S Finley
- City Lombard
- State/county IL
- Zip/Postal Code 60148
- Country DuPage
Overview
- Condo
- 1
- 1
- 884
- 1973
Mortgage Calculator
- Down Payment
- Loan Amount
- Monthly Mortgage Payment
- Property Tax
- Home Insurance
- PMI
- Monthly HOA Fees
