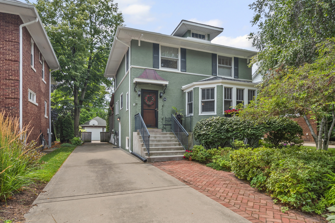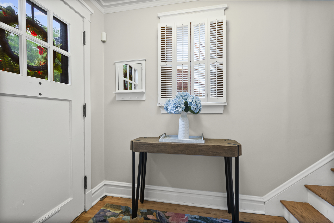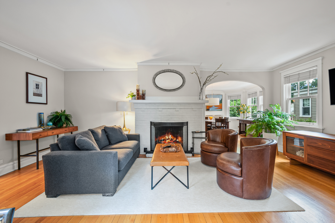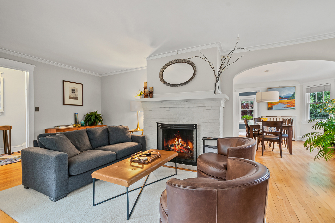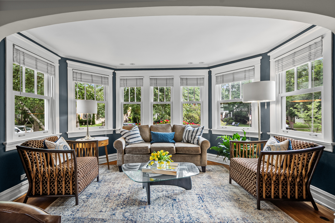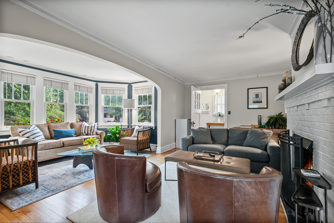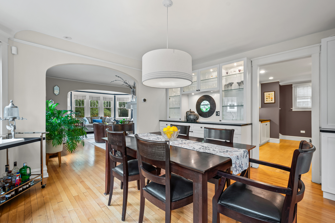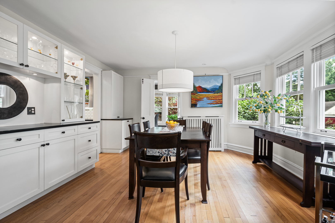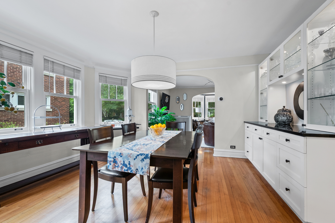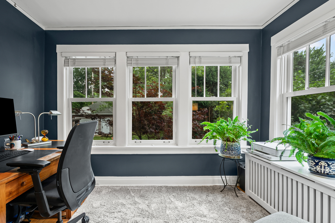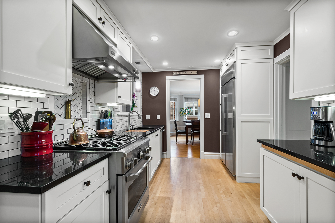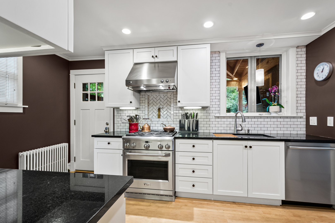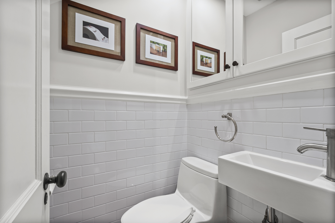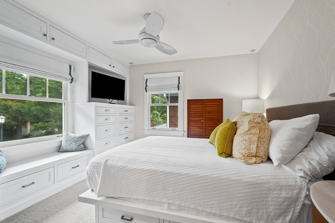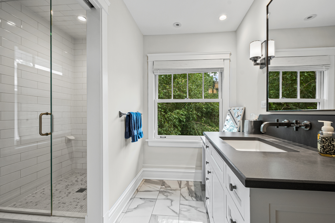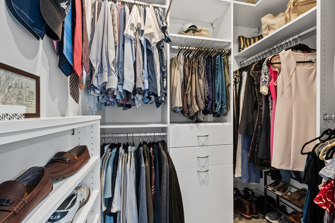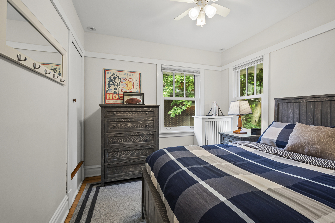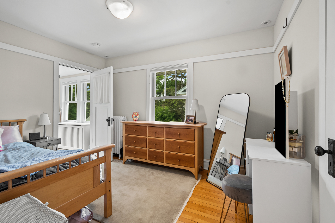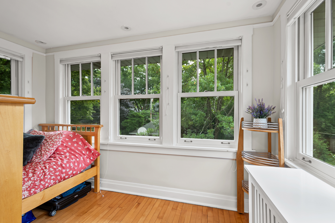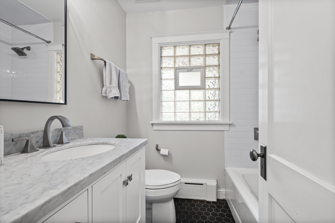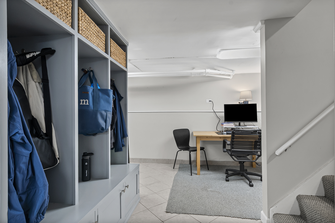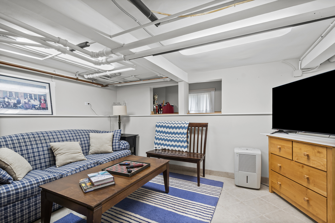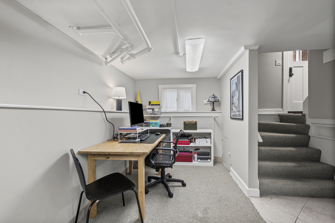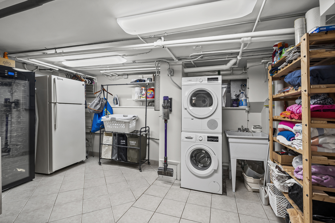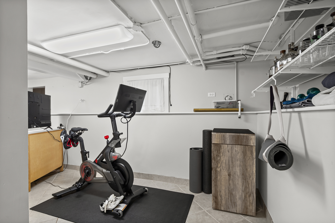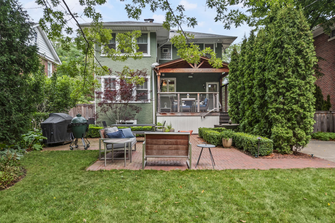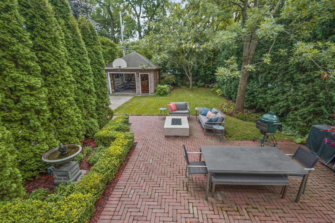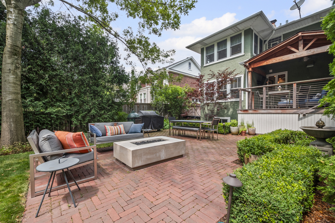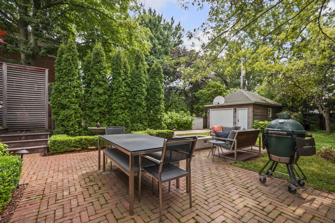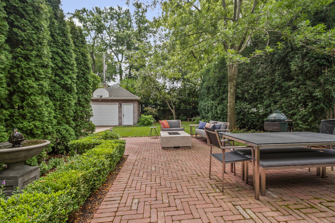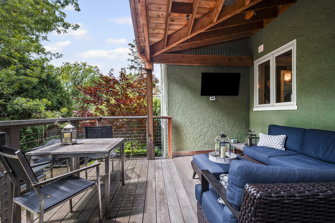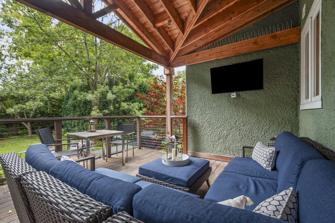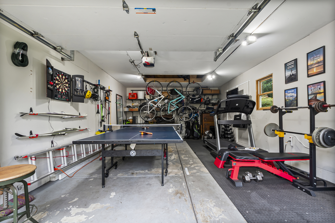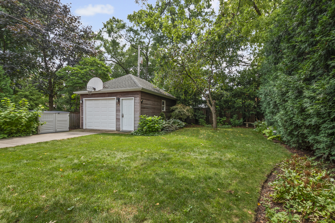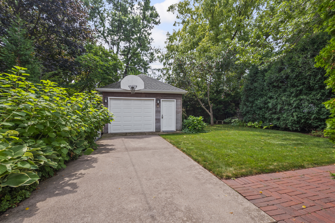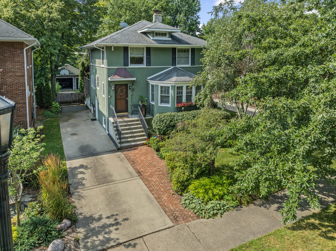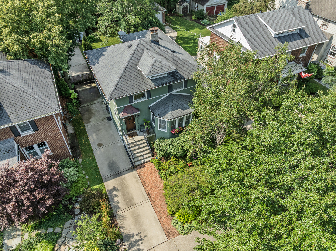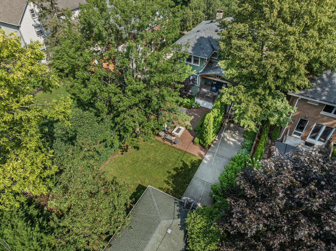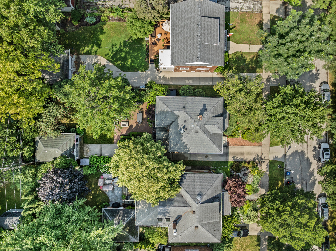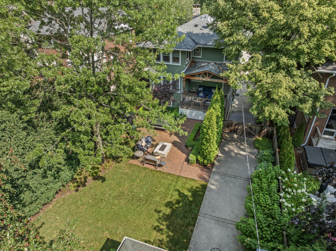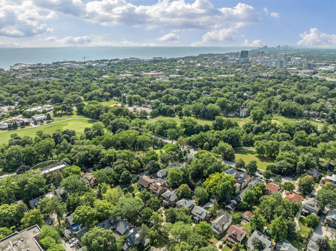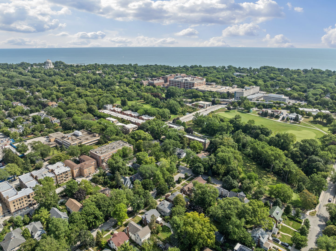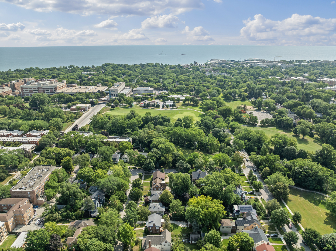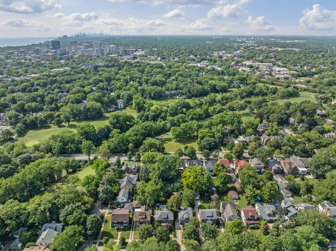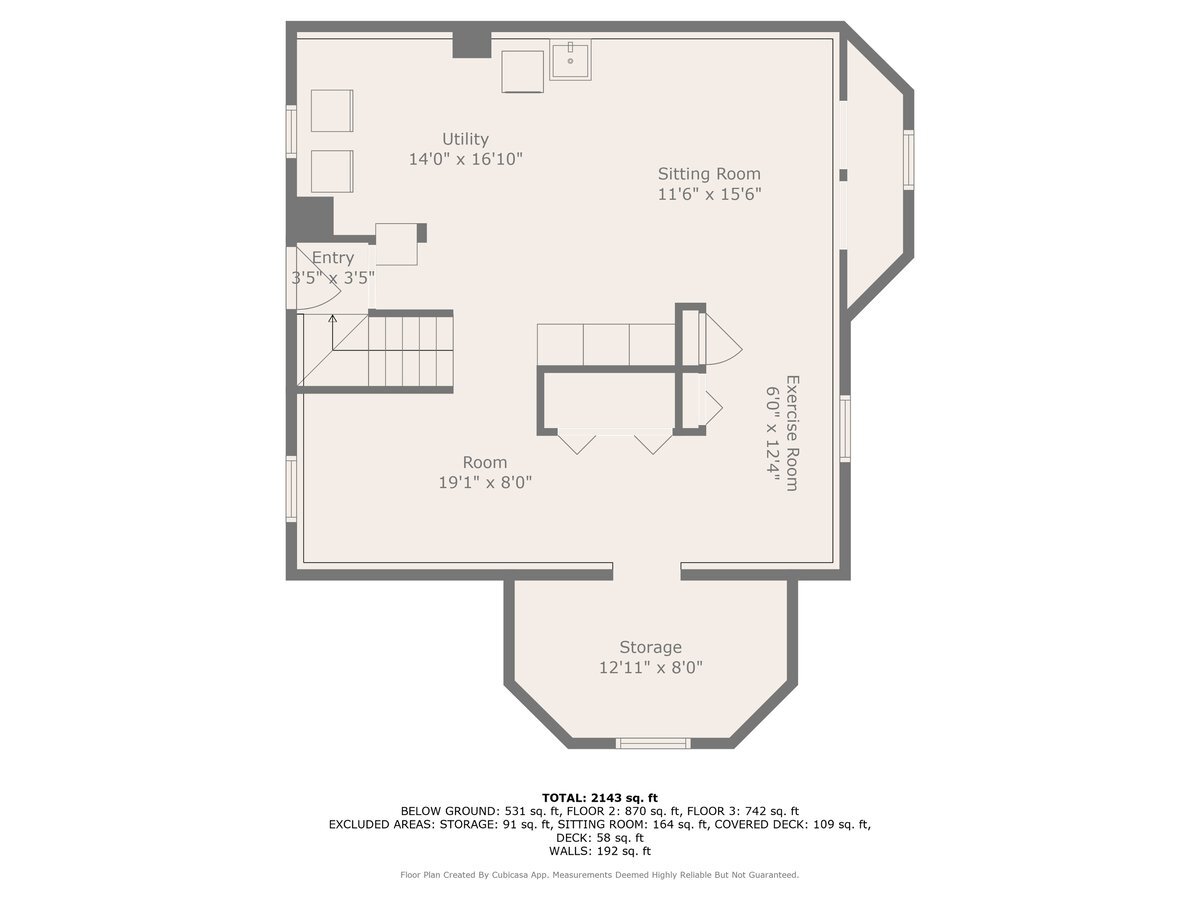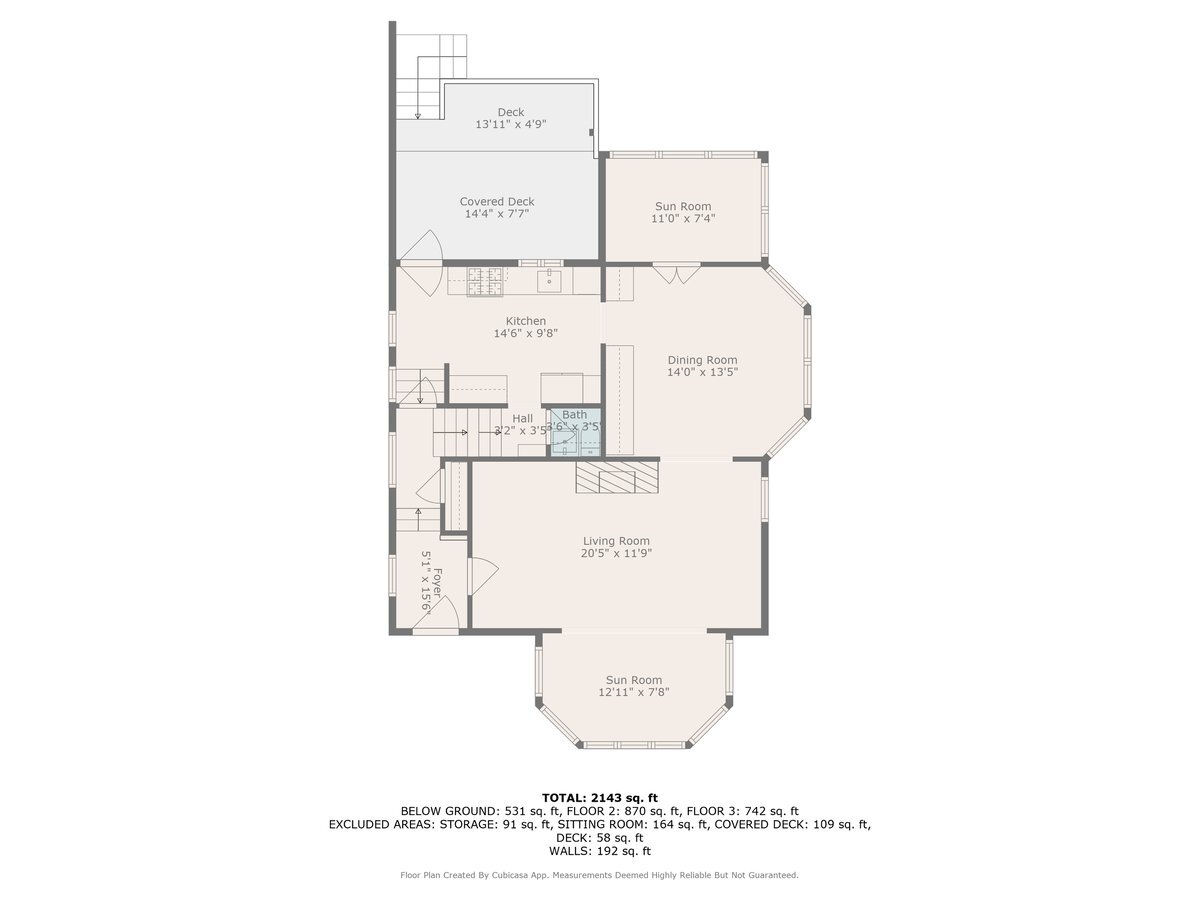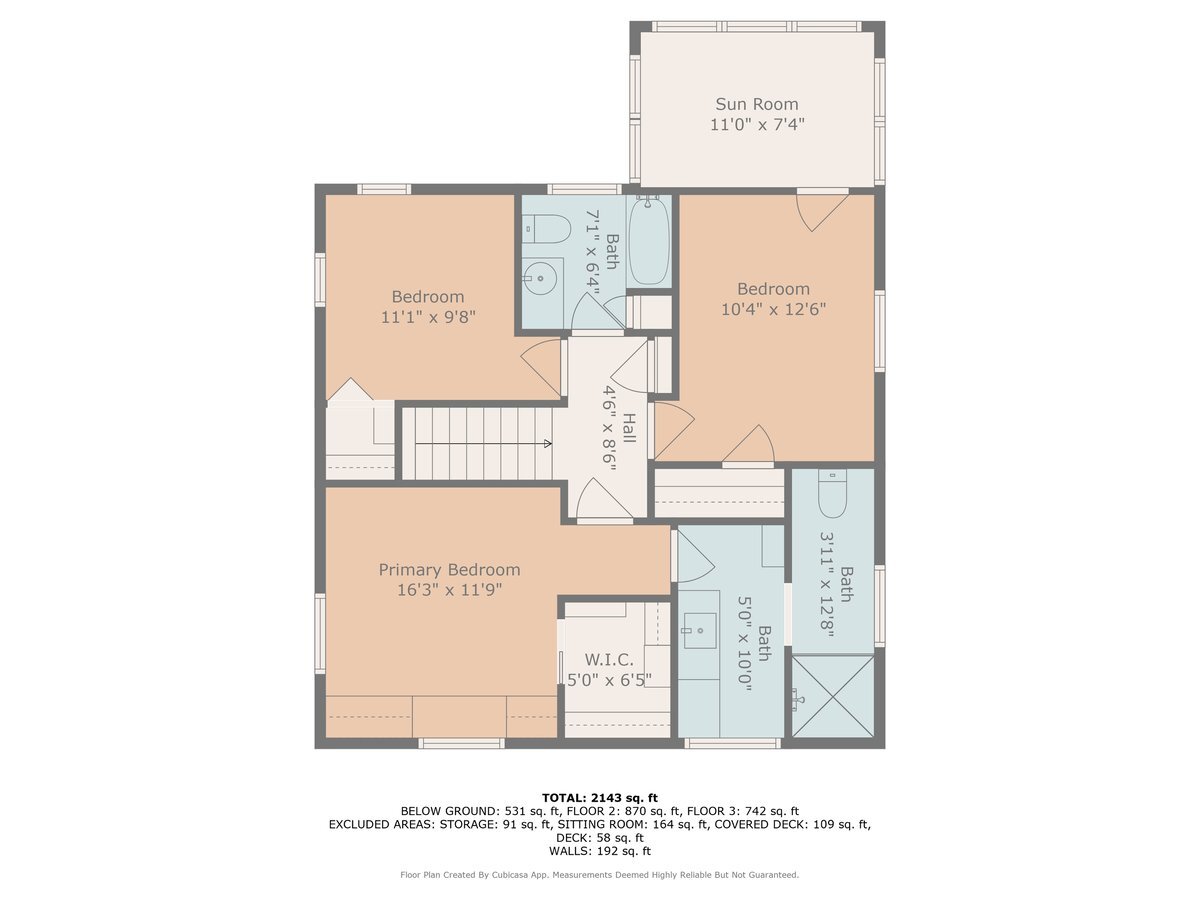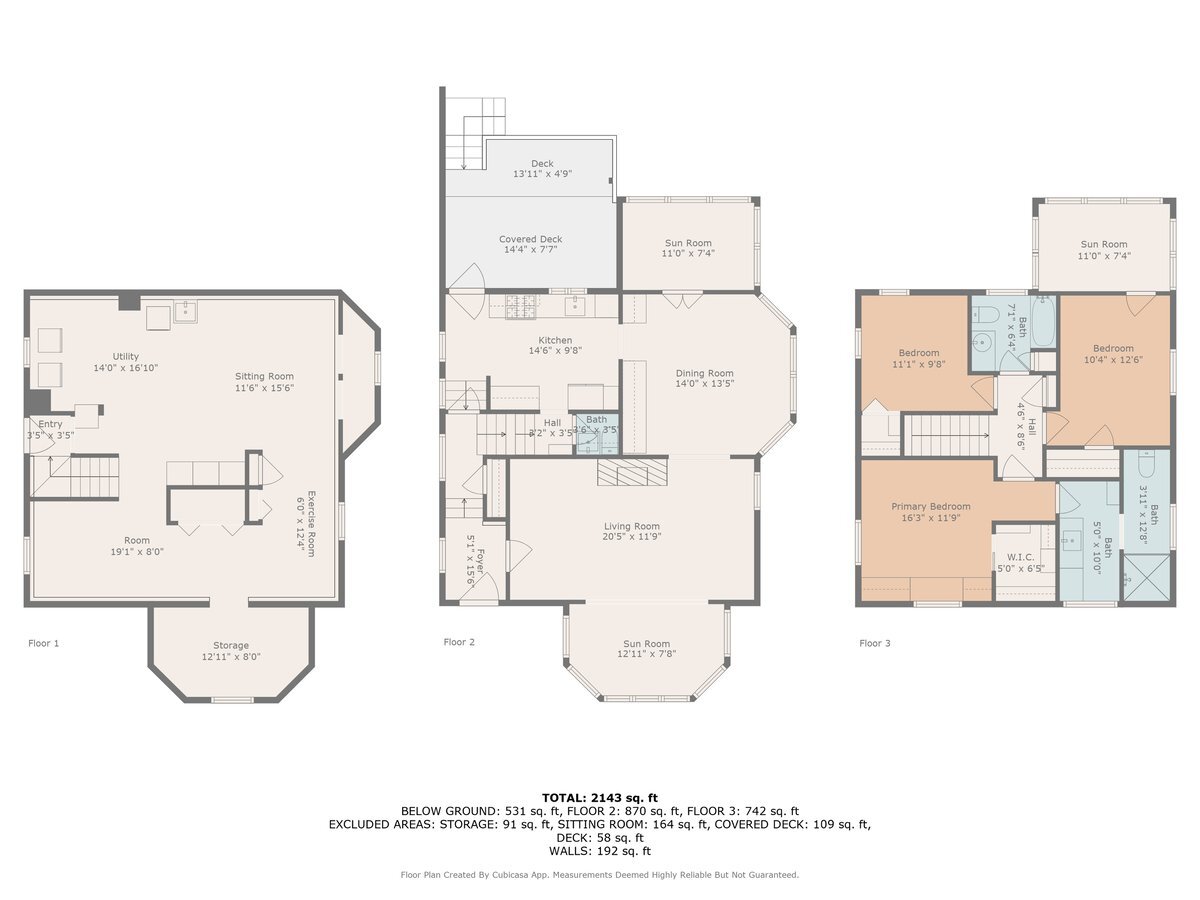Description
Exceptionally upgraded home with gorgeous private outdoor space. Everything has been done with the highest attention to comfort and convenience all while leaving historic details intact. A sunny, bright entry leads to the living room with lovely fireplace and room for 2 seating areas. A separate formal dining room with built ins is adjacent and leads to the kitchen. There is also a bonus room off the dining room that overlooks the back yard that is currently being used as an office, but is great flex space. The gorgeous, upgraded kitchen overlooks the spectacular, fully fenced back yard with maintenance free ipe wood deck, brick paver patio with a gas built in fire pit and hot tub. The garage is drywalled and insulated and is used as a gym and 3 season play space. Upstairs you will find the primary suite with en suite bath and steam shower. The primary bedroom has built ins, walk in closet and a hidden mini fridge + coffee space to make those mornings easier. Primary suite has separately zoned heating/ cooling with a floor heating system. Hall bath taken to the studs 2021. There are 2 more bedrooms on this level with an added tandem room off the 3rd bedroom- perfect for study, playroom or as added sleeping space. New plumbing and heating/cooling throughout. All windows replaced with top of the line Marvin windows. The basement is finished and has additional flex space for an office and tv area. Rosalie Street is a one block street with a terrific block party held annually since the 1960s. It is a fun community with neighborhood get togethers and kids running free between the houses. Feel like playing a round of golf? Canal Shores is at the end of the block! Leahy Park is a 2 block walk with tennis courts, children’s playground and sledding hill. A++ location with the Metra a 4 block walk and 3 blocks to the Purple Line express. Close to Northwestern University and Evanston Hospital. Central St shops and restaurants are around the corner. Bike to Lighthouse Beach and downtown Evanston with its farmer’s market and movie theater. This is a truly exceptional opportunity to live on one of Evanston’s best blocks!
- Listing Courtesy of: Baird & Warner
Details
Updated on September 3, 2025 at 12:50 am- Property ID: MRD12439470
- Price: $1,200,000
- Property Size: 1753 Sq Ft
- Bedrooms: 3
- Bathrooms: 2
- Year Built: 1919
- Property Type: Single Family
- Property Status: Contingent
- Parking Total: 4
- Parcel Number: 10122060110000
- Water Source: Public
- Sewer: Public Sewer
- Buyer Agent MLS Id: MRD36486
- Days On Market: 6
- Purchase Contract Date: 2025-09-01
- Basement Bath(s): No
- Fire Places Total: 1
- Cumulative Days On Market: 6
- Tax Annual Amount: 1169
- Roof: Asphalt
- Cooling: Central Air,Small Duct High Velocity
- Asoc. Provides: None
- Appliances: Range,Dishwasher,Refrigerator,Freezer,Washer,Dryer,Disposal,Stainless Steel Appliance(s),Range Hood
- Parking Features: Asphalt,Garage Door Opener,On Site,Garage Owned,Detached,Owned,Garage
- Room Type: Office,Heated Sun Room,Tandem Room
- Community: Park,Tennis Court(s),Sidewalks,Street Lights,Street Paved
- Stories: 2 Stories
- Directions: 1 block south of Central Street between Asbury and Jackson.
- Buyer Office MLS ID: MRD4420
- Association Fee Frequency: Not Required
- Living Area Source: Assessor
- Elementary School: Orrington Elementary School
- Middle Or Junior School: Haven Middle School
- High School: Evanston Twp High School
- Township: Evanston
- Bathrooms Half: 1
- ConstructionMaterials: Stucco
- Contingency: Attorney/Inspection
- Interior Features: Built-in Features,Walk-In Closet(s),Historic/Period Mlwk,Granite Counters,Separate Dining Room
- Asoc. Billed: Not Required
Address
Open on Google Maps- Address 1314 Rosalie
- City Evanston
- State/county IL
- Zip/Postal Code 60201
- Country Cook
Overview
- Single Family
- 3
- 2
- 1753
- 1919
Mortgage Calculator
- Down Payment
- Loan Amount
- Monthly Mortgage Payment
- Property Tax
- Home Insurance
- PMI
- Monthly HOA Fees
