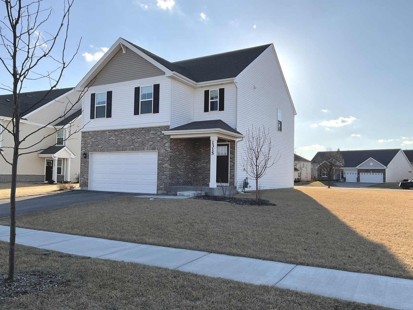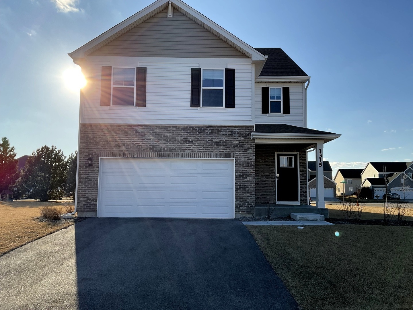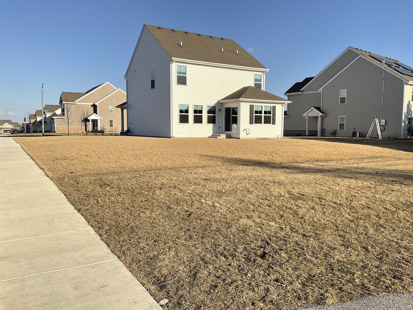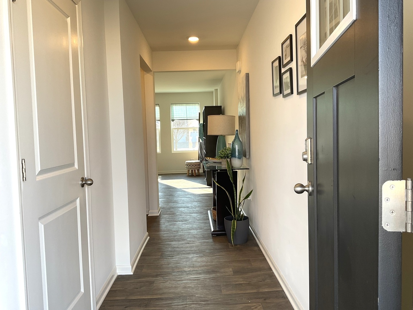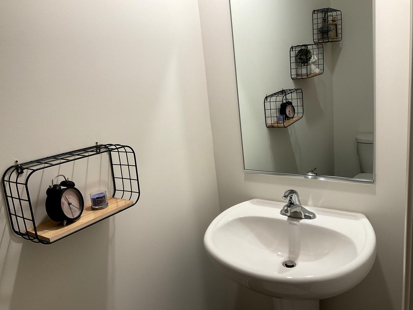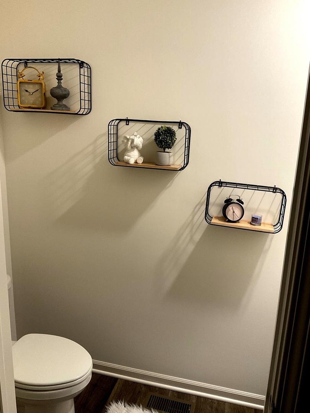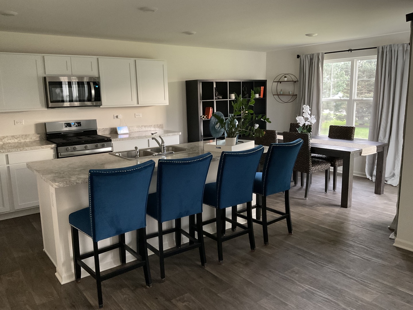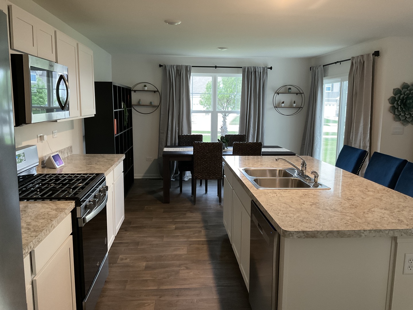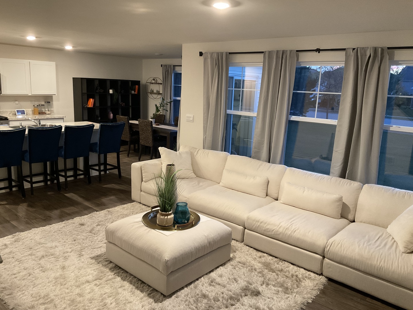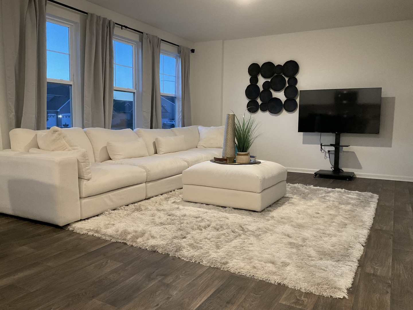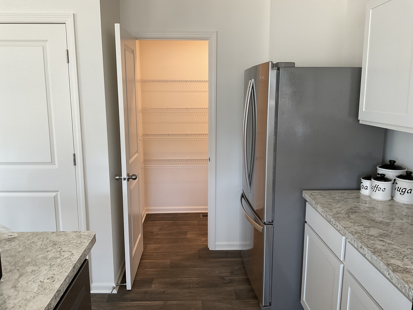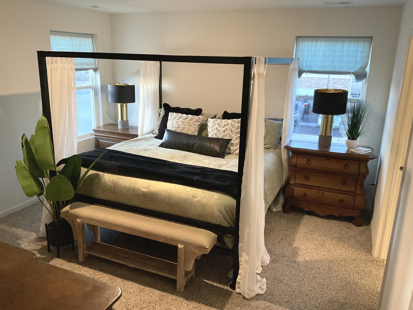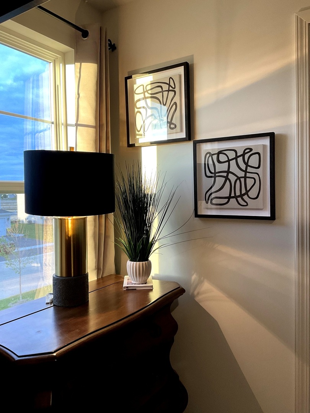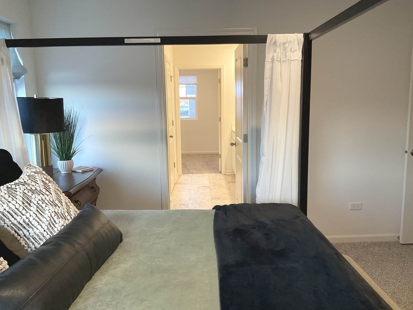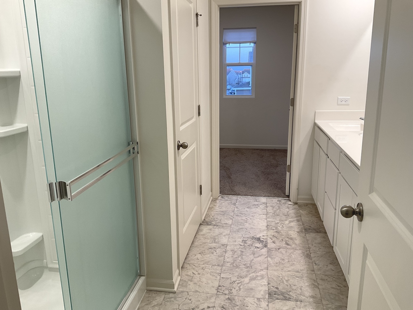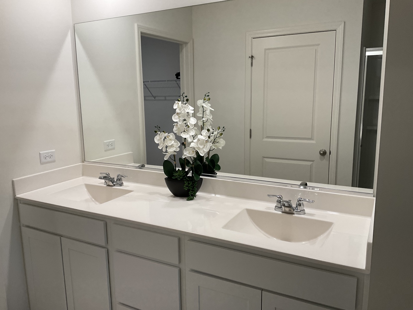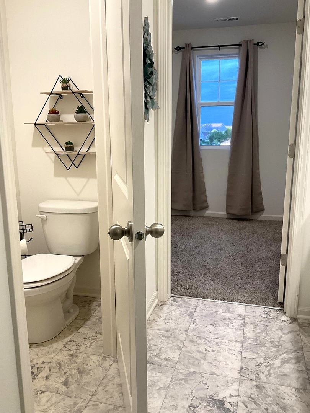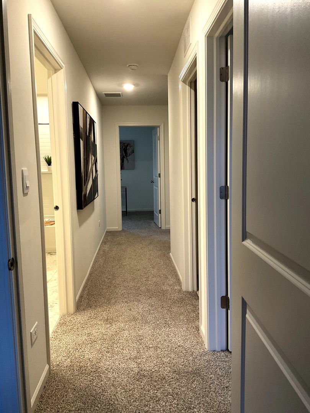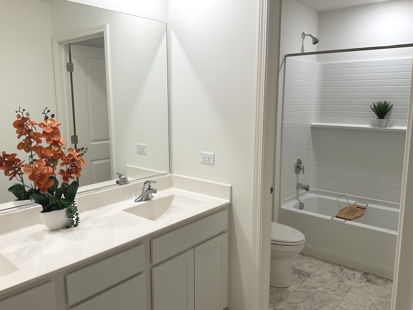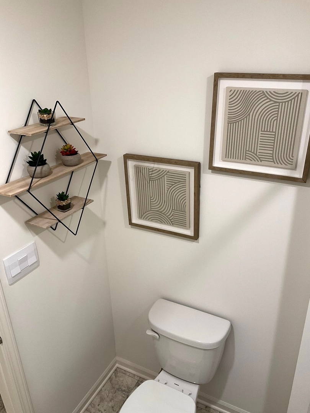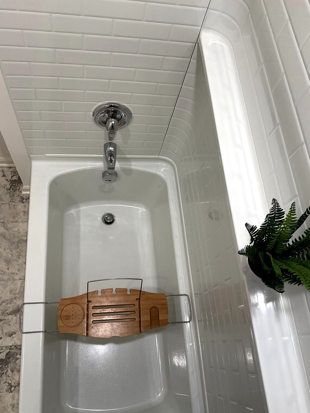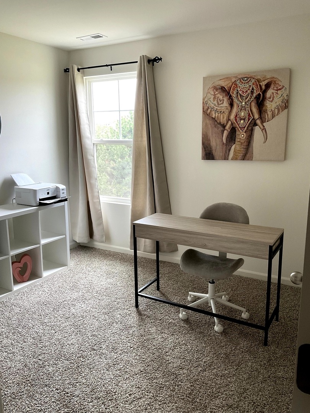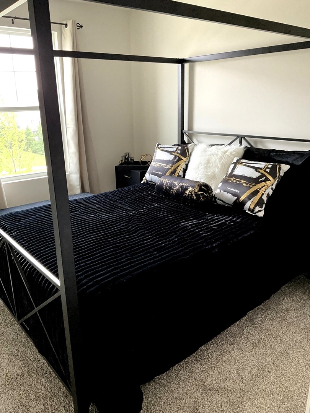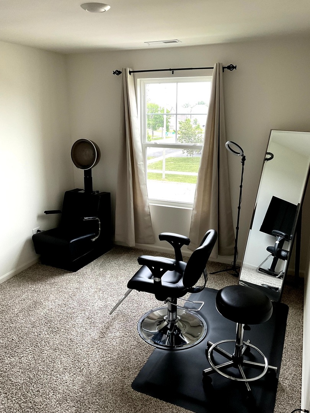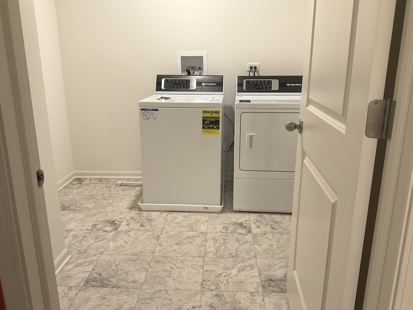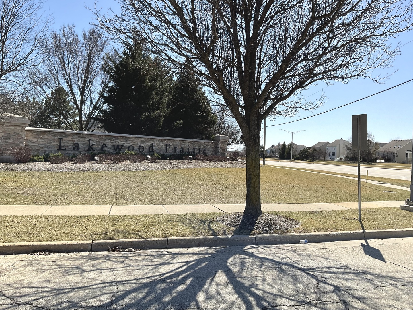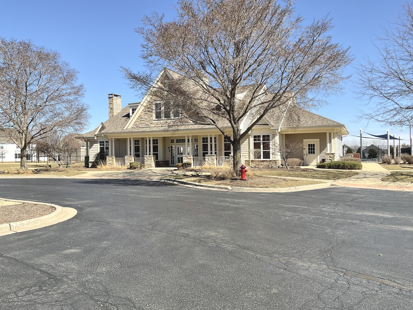Description
4 bedroom, 2.5 baths, full basement with 2 car garage home. House is on a premium corner lot with no neighbors behind. Light and bright kitchen with white cabinetry and stainless-steel appliances. Plenty of storage with a large island that overhangs for stools, a breakfast bar, and a large walk-in pantry. Upstairs, there’s a generously sized primary suite with a huge walk-in closet! Private bath with oversized raised height, dual sink vanity with plenty of bath storage space, and large stand-up shower. Additional secondary bathroom upstairs features a double bowl sink and privacy door between the vanity and bathroom/shower area. Spacious laundry room is conveniently located on the 2nd floor. Home is within walking distance to amenities including clubhouse, pool, park, tennis court, sand volleyball court, and playground as well as onsite elementary school. House is energy efficient with smart home technology features.
- Listing Courtesy of: Real People Realty
Details
Updated on November 24, 2025 at 3:46 am- Property ID: MRD12503939
- Price: $389,999
- Property Size: 1847 Sq Ft
- Bedrooms: 4
- Bathrooms: 2
- Year Built: 2023
- Property Type: Single Family
- Property Status: Active
- HOA Fees: 55
- Parking Total: 2
- Parcel Number: 0901178001
- Water Source: Public
- Sewer: Public Sewer
- Days On Market: 26
- Basement Bath(s): No
- Living Area: 0.3032
- Cumulative Days On Market: 26
- Tax Annual Amount: 907.92
- Roof: Asphalt
- Cooling: Central Air
- Electric: 200+ Amp Service
- Asoc. Provides: Insurance,Clubhouse,Pool,Other
- Appliances: Range,Microwave,Dishwasher,Refrigerator,Washer,Dryer,Disposal,Stainless Steel Appliance(s)
- Parking Features: Asphalt,Garage Door Opener,Yes,Garage Owned,Attached,Garage
- Room Type: No additional rooms
- Community: Clubhouse,Park,Pool,Tennis Court(s),Sidewalks,Street Lights,Street Paved
- Stories: 2 Stories
- Directions: From I-355/I-55 - South to Joliet, take exit 253 onto US-52 toward Shorewood. Turn right onto E. Jefferson St., keep right on Baltz Rd. Turn right onto S. County Line Rd., turn left onto Van Dyke Rd. Turn left onto Fawnlily Cir, turn Right onto Violet Ln. Turn left onto Stonecrop Ln., property on corner lot. From Rte. 59, South to Caton Farm Rd., turn right. Turn left onto S. County Line Rd. Turn right onto Theodore, turn left on Barberry Way. At the roundabout, take the 2nd exit onto Barberry Way, turn left onto Violet Lane. Property on corner lot.
- Association Fee Frequency: Not Required
- Living Area Source: Builder
- Elementary School: Jones Elementary School
- Middle Or Junior School: Minooka Intermediate School
- High School: Minooka Community High School
- Township: Seward
- Bathrooms Half: 1
- ConstructionMaterials: Vinyl Siding,Brick
- Interior Features: Walk-In Closet(s),Open Floorplan
- Subdivision Name: Lakewood Prairie
- Asoc. Billed: Not Required
Address
Open on Google Maps- Address 1315 Stonecrop
- City Joliet
- State/county IL
- Zip/Postal Code 60431
- Country Kendall
Overview
- Single Family
- 4
- 2
- 1847
- 2023
Mortgage Calculator
- Down Payment
- Loan Amount
- Monthly Mortgage Payment
- Property Tax
- Home Insurance
- PMI
- Monthly HOA Fees
