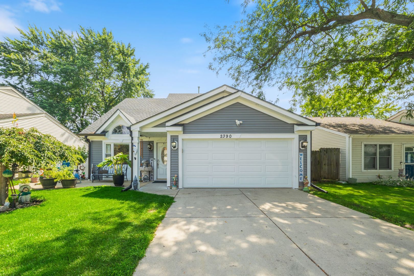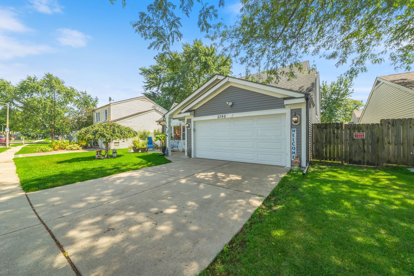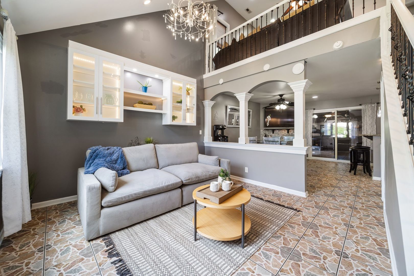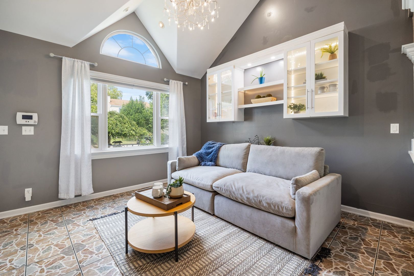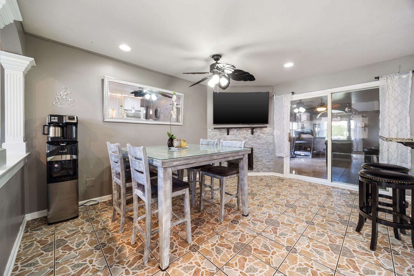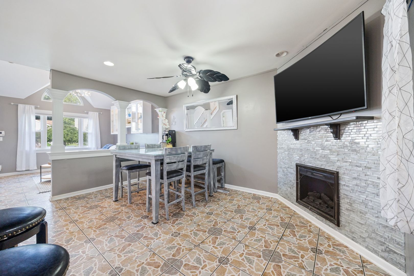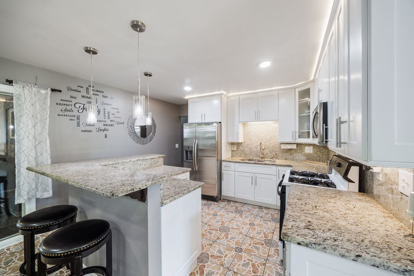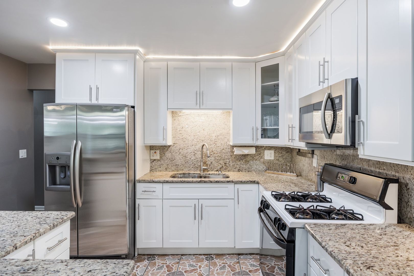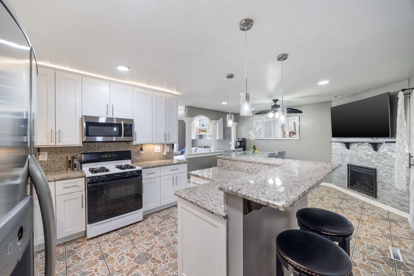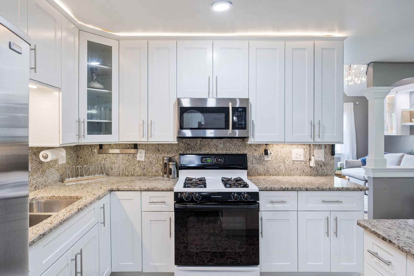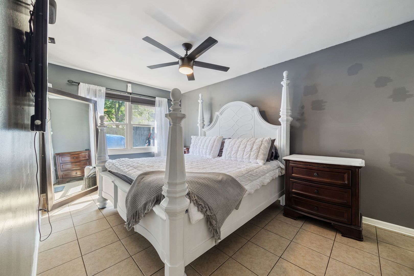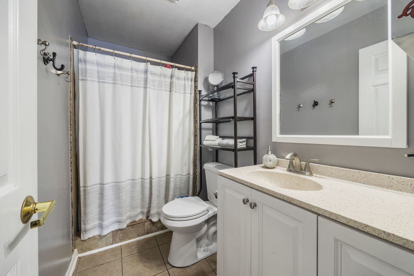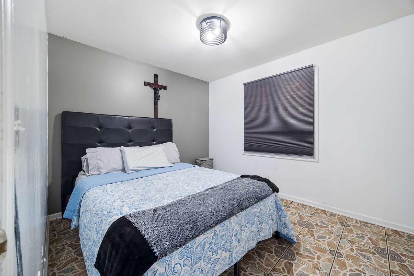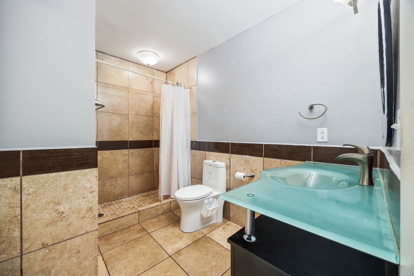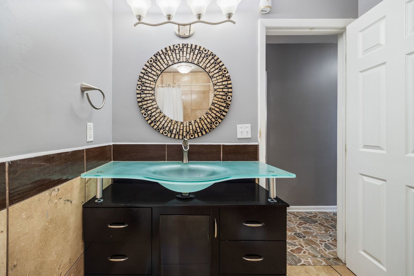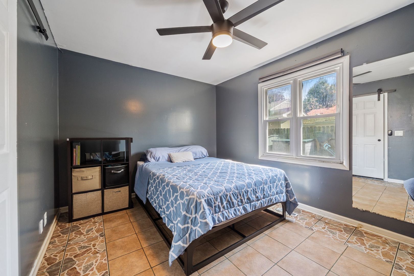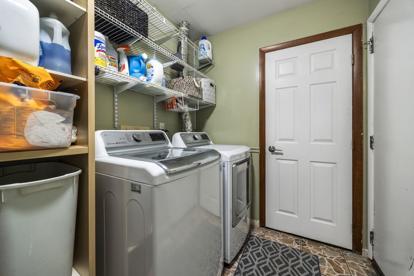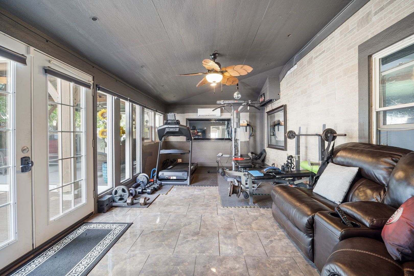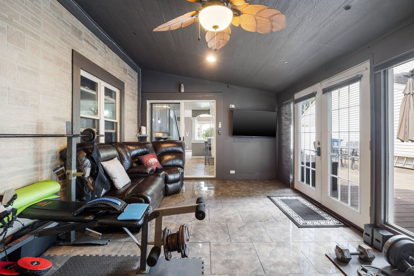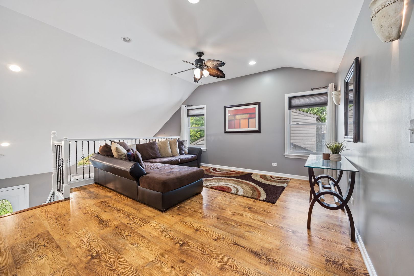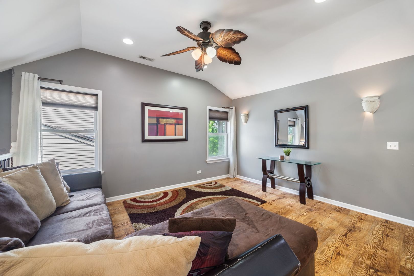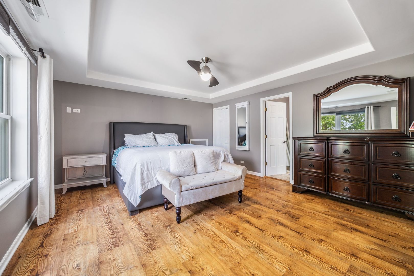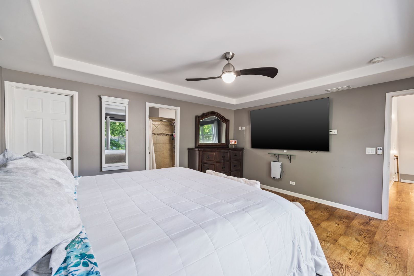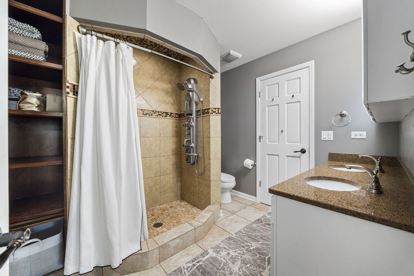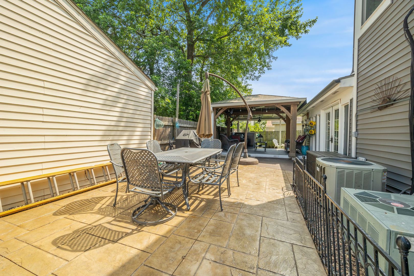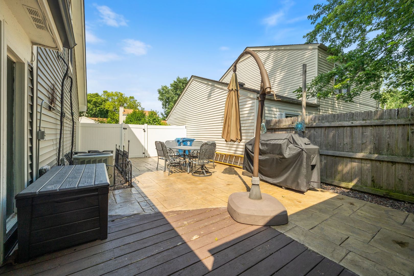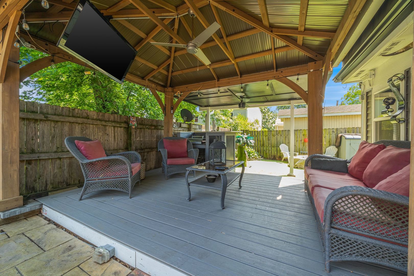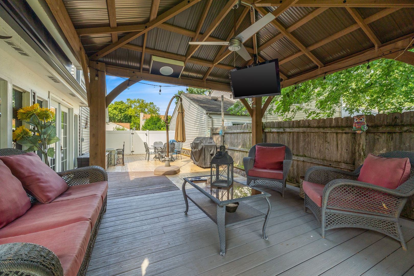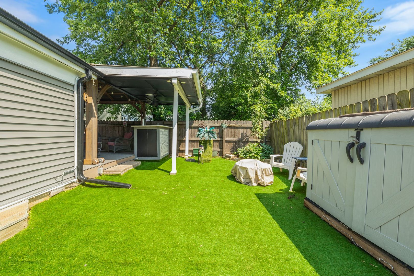Description
MUCH LARGER THAN IT APPEARS! This remarkable two-story home has been completely reimagined from top to bottom! Originally a 3-bedroom, 1.5-bath, it has been transformed into a spacious and stylish 5-bedroom, 3 full bath masterpiece-offering the perfect blend of comfort and functionality. The heart of the home is a fully remodeled kitchen featuring 42″ cabinets, sleek granite countertops, and stainless steel appliances-perfect for everyday living and entertaining. All bathrooms have been tastefully updated, and the home now includes a generously sized laundry room for added convenience. Upstairs, you’ll find an open loft area, two spacious bedrooms, and a beautifully appointed Jack-and-Jill bathroom. Recently added, the four-seasons room offers incredible flexibility-whether you envision it as an entertaining area, cozy lounge, or personal fitness space. Step outside to your private backyard oasis-completely redesigned in 2023. Enjoy a stamped concrete patio, low-maintenance Trex deck, stunning gazebo, and built-in grill with granite countertops. Surrounded by a privacy fence, this outdoor space is the ultimate escape from the hustle and bustle of everyday life. A truly turn-key property that’s ready for market while the current owners actively search for their next home. Don’t miss this one-of-a-kind transformation! List of improvements as follows; Second Floor Addition 2009, Kitchen Remodel 2013, Sunroom 2016, Siding 2023, Roof 2023, Gutters 2023, Outdoor Remodel 2023
- Listing Courtesy of: Keller Williams Infinity
Details
Updated on September 10, 2025 at 7:36 pm- Property ID: MRD12467921
- Price: $399,500
- Property Size: 2489 Sq Ft
- Bedrooms: 5
- Bathrooms: 3
- Year Built: 1979
- Property Type: Single Family
- Property Status: New
- Parking Total: 4
- Parcel Number: 1518176013
- Water Source: Public
- Sewer: Public Sewer
- Days On Market: 1
- Basement Bath(s): No
- Living Area: 0.122
- Fire Places Total: 1
- Cumulative Days On Market: 1
- Tax Annual Amount: 787.17
- Roof: Asphalt
- Cooling: Central Air
- Asoc. Provides: None
- Appliances: Range,Refrigerator,Washer,Dryer
- Parking Features: Concrete,Garage Door Opener,On Site,Garage Owned,Attached,Driveway,Owned,Garage
- Room Type: Bedroom 5,Loft,Other Room
- Community: Park,Lake,Curbs,Sidewalks,Street Lights,Street Paved
- Stories: 2 Stories
- Directions: From Orchard (heading south), turn left on to Illinois Ave, left again on Greenfield Dr., then right on to Buttercup Ct.
- Association Fee Frequency: Not Required
- Living Area Source: Assessor
- Elementary School: Hall Elementary School
- Middle Or Junior School: Jefferson Middle School
- High School: West Aurora High School
- Township: Aurora
- ConstructionMaterials: Vinyl Siding
- Interior Features: Vaulted Ceiling(s),Built-in Features,Walk-In Closet(s),Granite Counters,Pantry
- Subdivision Name: Greenfield Village
- Asoc. Billed: Not Required
Address
Open on Google Maps- Address 1324 Buttercup
- City Aurora
- State/county IL
- Zip/Postal Code 60506
- Country Kane
Overview
- Single Family
- 5
- 3
- 2489
- 1979
Mortgage Calculator
- Down Payment
- Loan Amount
- Monthly Mortgage Payment
- Property Tax
- Home Insurance
- PMI
- Monthly HOA Fees
