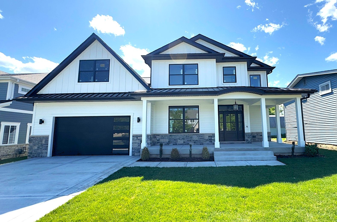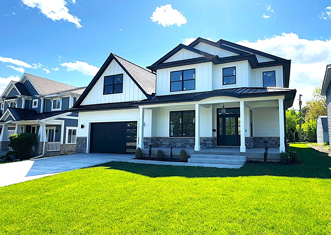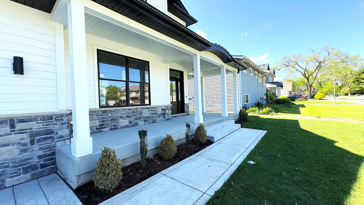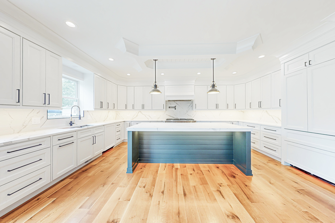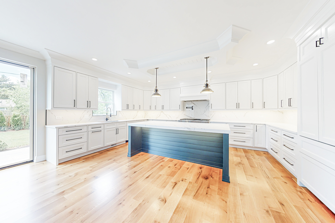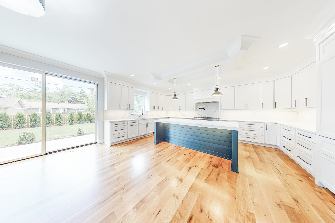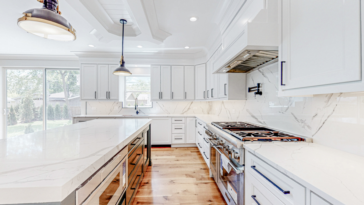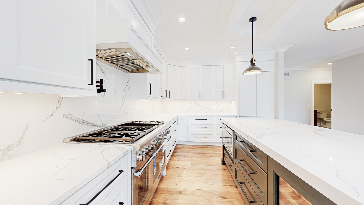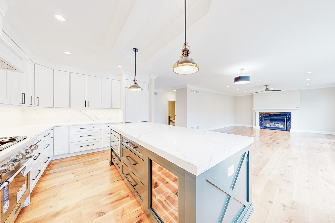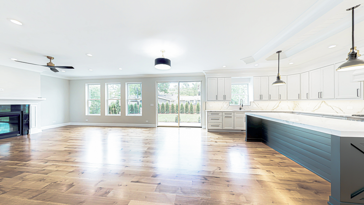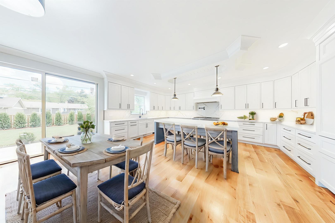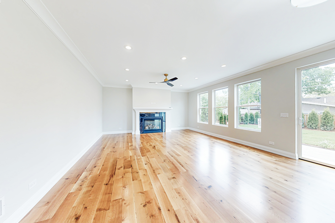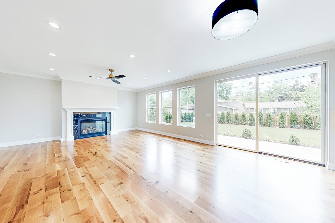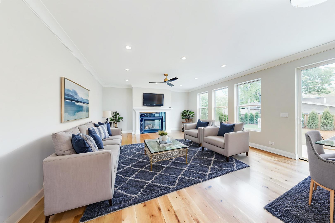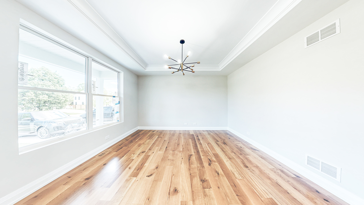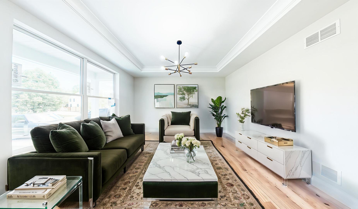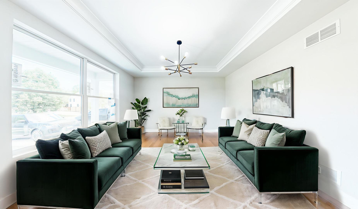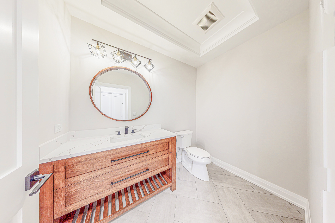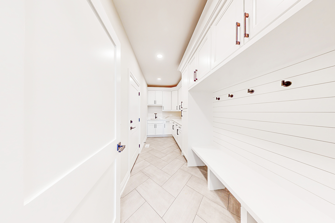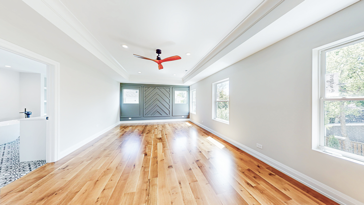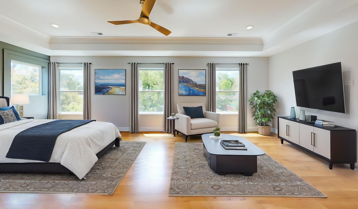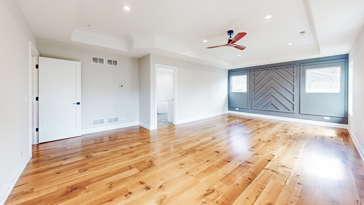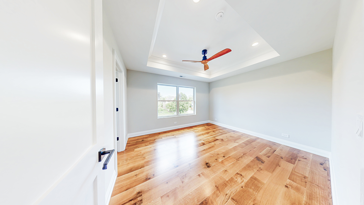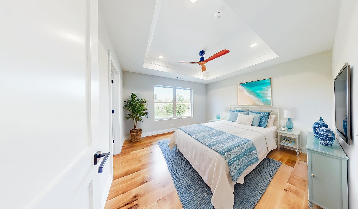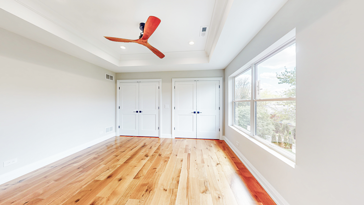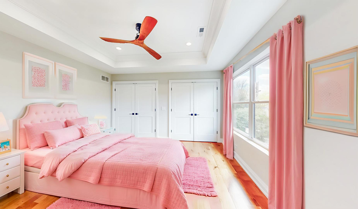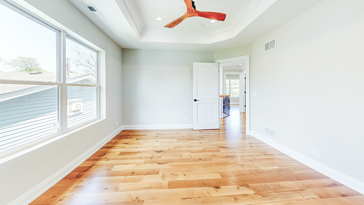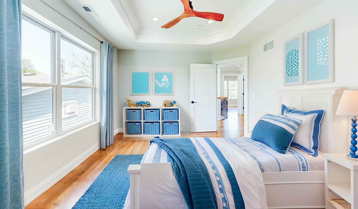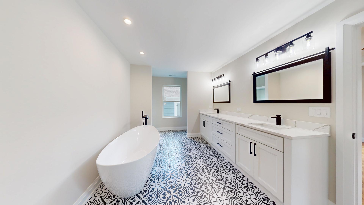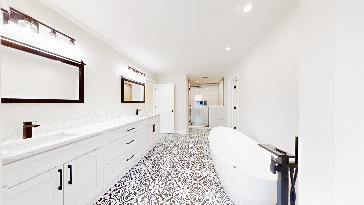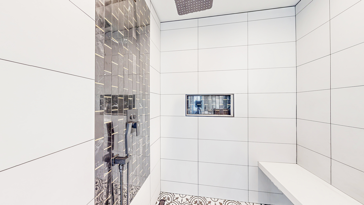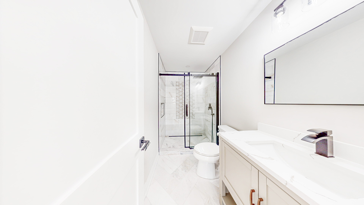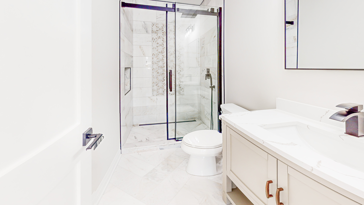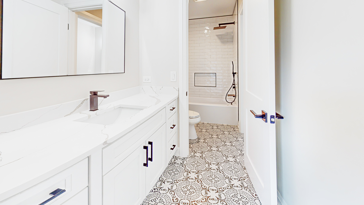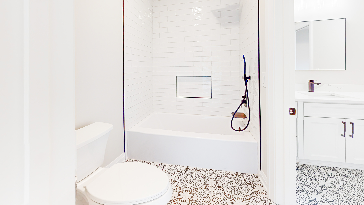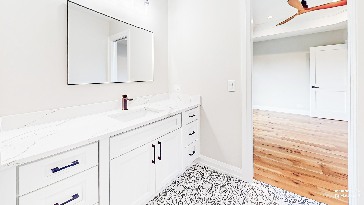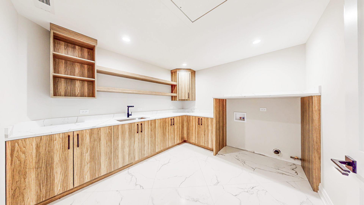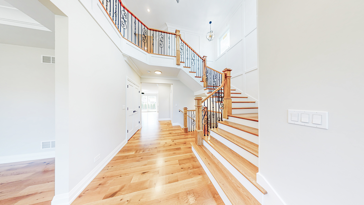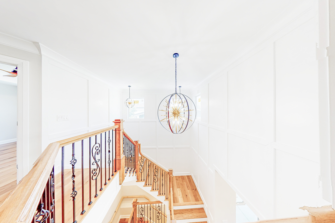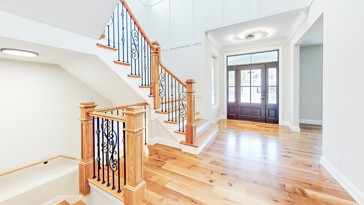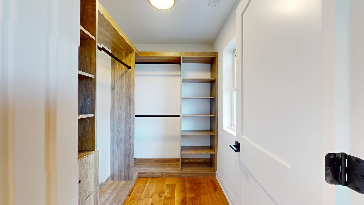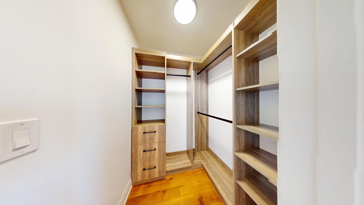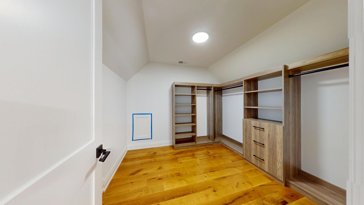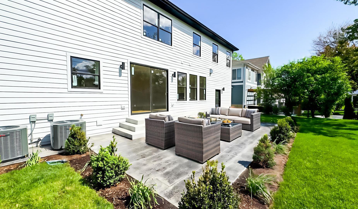Description
Welcome to Your Dream Home in the Heart of Arlington Heights! Experience luxury, comfort, and modern design in this exceptional new construction home, ideally situated in one of Arlington Heights’ most sought-after neighborhoods. From the moment you arrive, you’ll be captivated by its stunning curb appeal and thoughtful craftsmanship throughout. Step inside to discover rich, hardwood flooring that flows seamlessly across the open-concept layout, bringing warmth and elegance to every room. The breathtaking, custom-designed white kitchen is a true centerpiece – featuring soft-close cabinetry, striking quartz countertops, and top-of-the-line Thermador WiFi-enabled stainless-steel appliances, including a gas cooktop with double oven, range hood, dishwasher, refrigerator, and wine fridge. A spacious walk-in pantry with built-in shelving offers abundant storage, making this kitchen as functional as it is beautiful. The inviting family room, anchored by a modern fireplace and illuminated by wall-to-wall windows, overlooks a deep, private yard – the perfect backdrop for outdoor entertaining and relaxation. Step out onto the stamped concrete patio and enjoy peaceful evenings or weekend gatherings in your backyard oasis. Retreat to the serene master suite, your personal sanctuary, complete with a luxurious spa-inspired bath featuring a freestanding soaking tub, dual custom vanities with quartz tops, and elegant finishes throughout. Upstairs, three additional generously sized bedrooms include a Jack-and-Jill bathroom with dual vanities and a full-size tub, providing comfort and privacy for family or guests. The second-floor laundry room is both stylish and practical, featuring custom cabinetry, quartz counters, shelving, and a deep utility sink – plus a washer and dryer included. Upon entry, a dramatic three-story foyer welcomes you with sophisticated wall paneling, warm wood accents, and clever built-in storage including a coat closet and bench. The four-car tandem garage impresses with epoxy flooring, extra storage space, and an electric car charging setup, perfectly blending practicality with modern convenience. Enjoy year-round comfort with dual HVAC zoning and energy-efficient mechanicals that deliver superior climate control and efficiency. Don’t miss your opportunity to own this truly remarkable home – where luxury design meets everyday functionality. Reserve your new home today and add your personal touch by customizing the dishwasher and refrigerator panels.
- Listing Courtesy of: Team Realty Co.
Details
Updated on December 7, 2025 at 5:45 pm- Property ID: MRD12464114
- Price: $1,569,900
- Property Size: 3920 Sq Ft
- Bedrooms: 4
- Bathrooms: 3
- Year Built: 2025
- Property Type: Single Family
- Property Status: Active
- Parking Total: 4
- Parcel Number: 03193150290000
- Water Source: Lake Michigan,Public
- Sewer: Public Sewer
- Days On Market: 94
- Basement Bath(s): No
- Living Area: 0.2
- Fire Places Total: 1
- Cumulative Days On Market: 94
- Tax Annual Amount: 460.23
- Roof: Asphalt
- Cooling: Central Air
- Asoc. Provides: None
- Appliances: Double Oven,Microwave,Dishwasher,High End Refrigerator,Washer,Dryer,Disposal,Stainless Steel Appliance(s),Wine Refrigerator,Cooktop,Oven,Range Hood,Humidifier
- Parking Features: Concrete,Garage Door Opener,Tandem,Garage,Yes,Garage Owned,Attached
- Room Type: Foyer,Pantry,Walk In Closet,Mud Room
- Community: Park,Curbs,Sidewalks,Street Lights,Other
- Stories: 2 Stories
- Directions: NORTHWEST HIGHWAY TO WILKIE NORTH TO OLIVE ONE BLOCK EAST TO RACE.
- Association Fee Frequency: Not Required
- Living Area Source: Builder
- Elementary School: Patton Elementary School
- Middle Or Junior School: Thomas Middle School
- High School: John Hersey High School
- Township: Wheeling
- Bathrooms Half: 1
- ConstructionMaterials: Masonite,Stone,Concrete,Other
- Interior Features: 1st Floor Full Bath,Built-in Features,Walk-In Closet(s),High Ceilings,Coffered Ceiling(s),Open Floorplan,Special Millwork,Dining Combo
- Asoc. Billed: Not Required
Address
Open on Google Maps- Address 1326 N Race
- City Arlington Heights
- State/county IL
- Zip/Postal Code 60004
- Country Cook
Overview
- Single Family
- 4
- 3
- 3920
- 2025
Mortgage Calculator
- Down Payment
- Loan Amount
- Monthly Mortgage Payment
- Property Tax
- Home Insurance
- PMI
- Monthly HOA Fees
