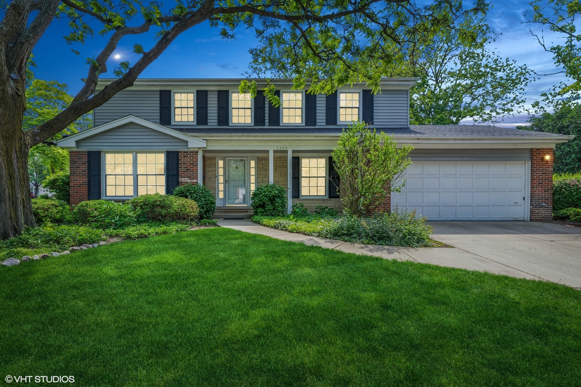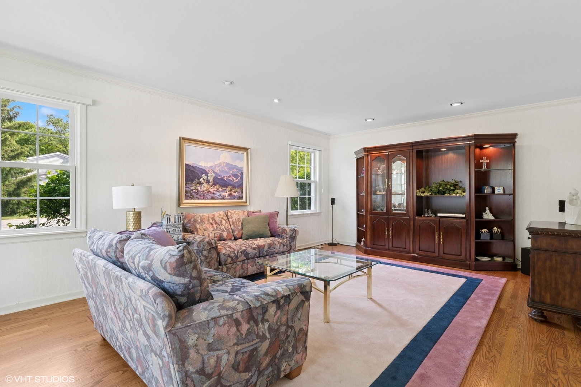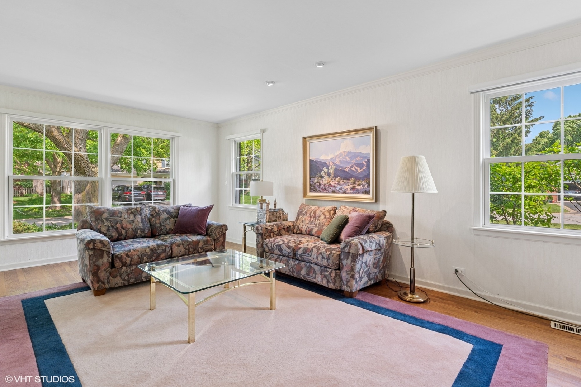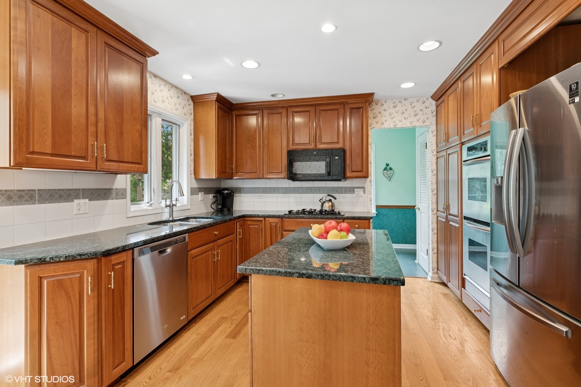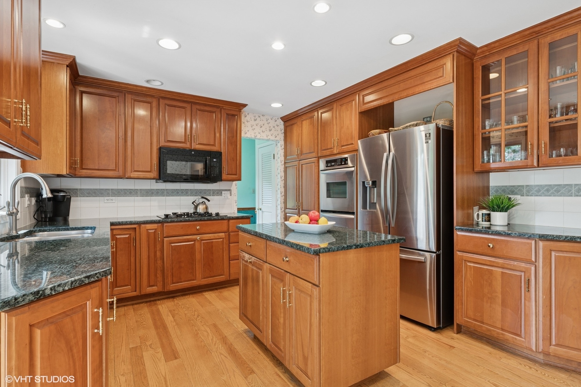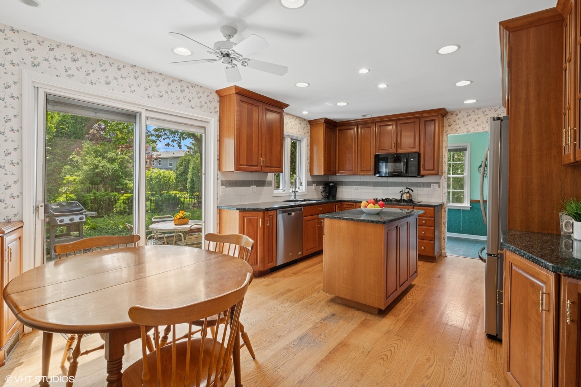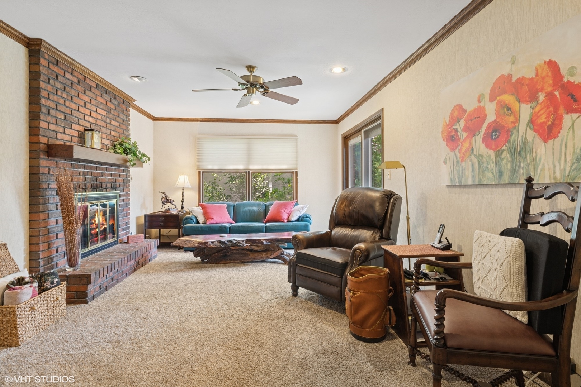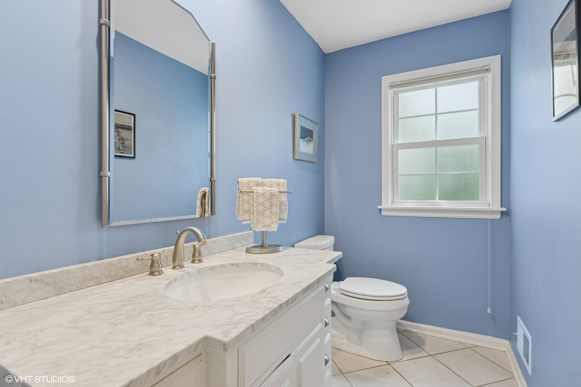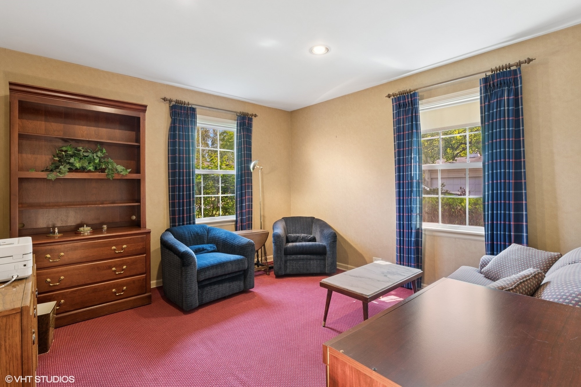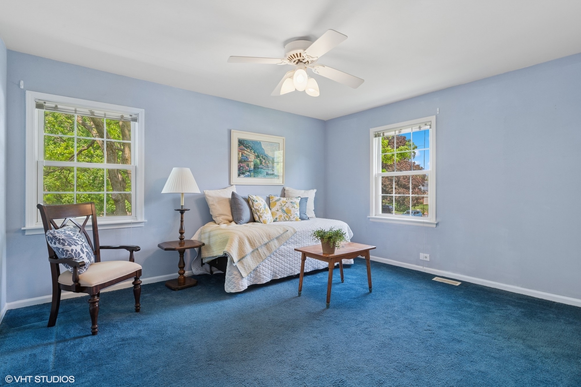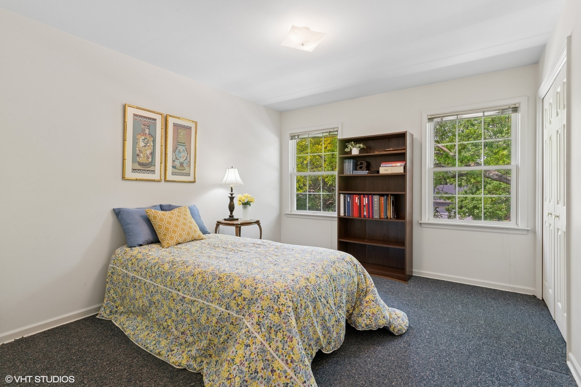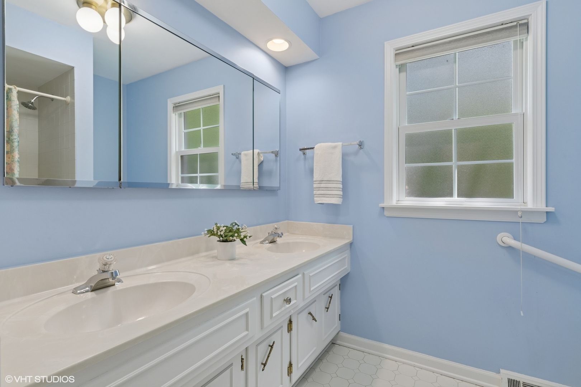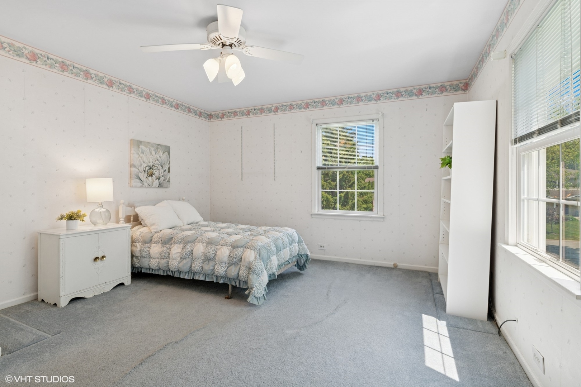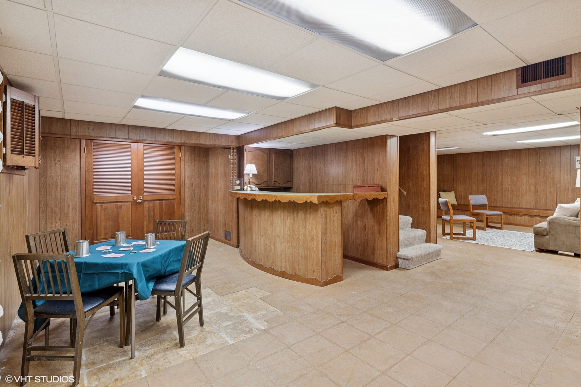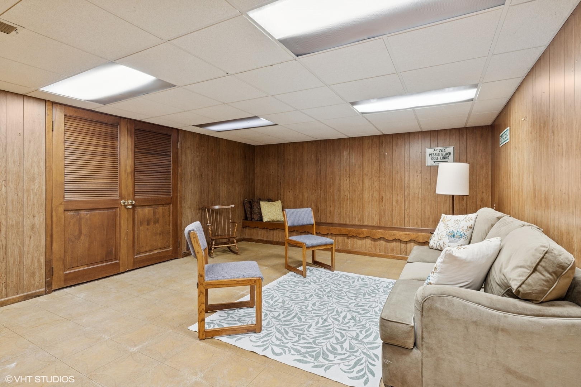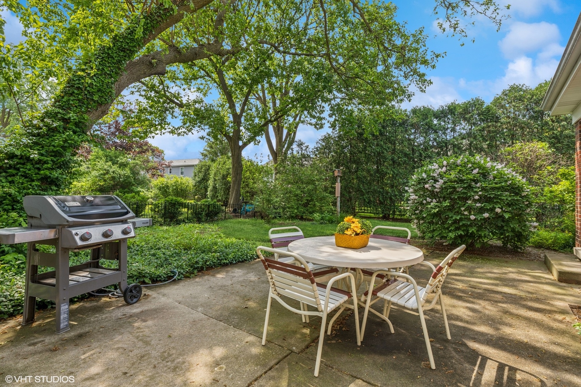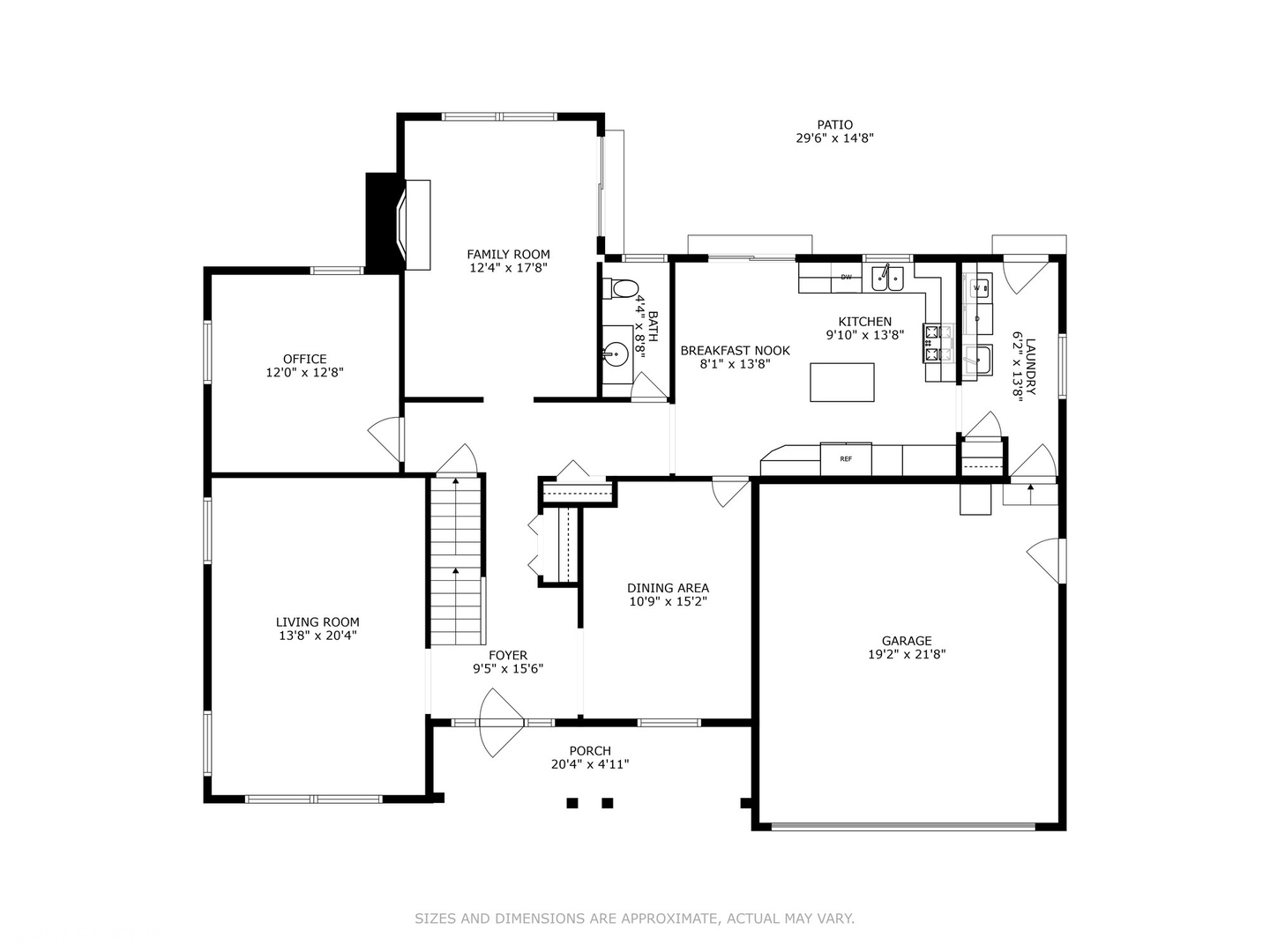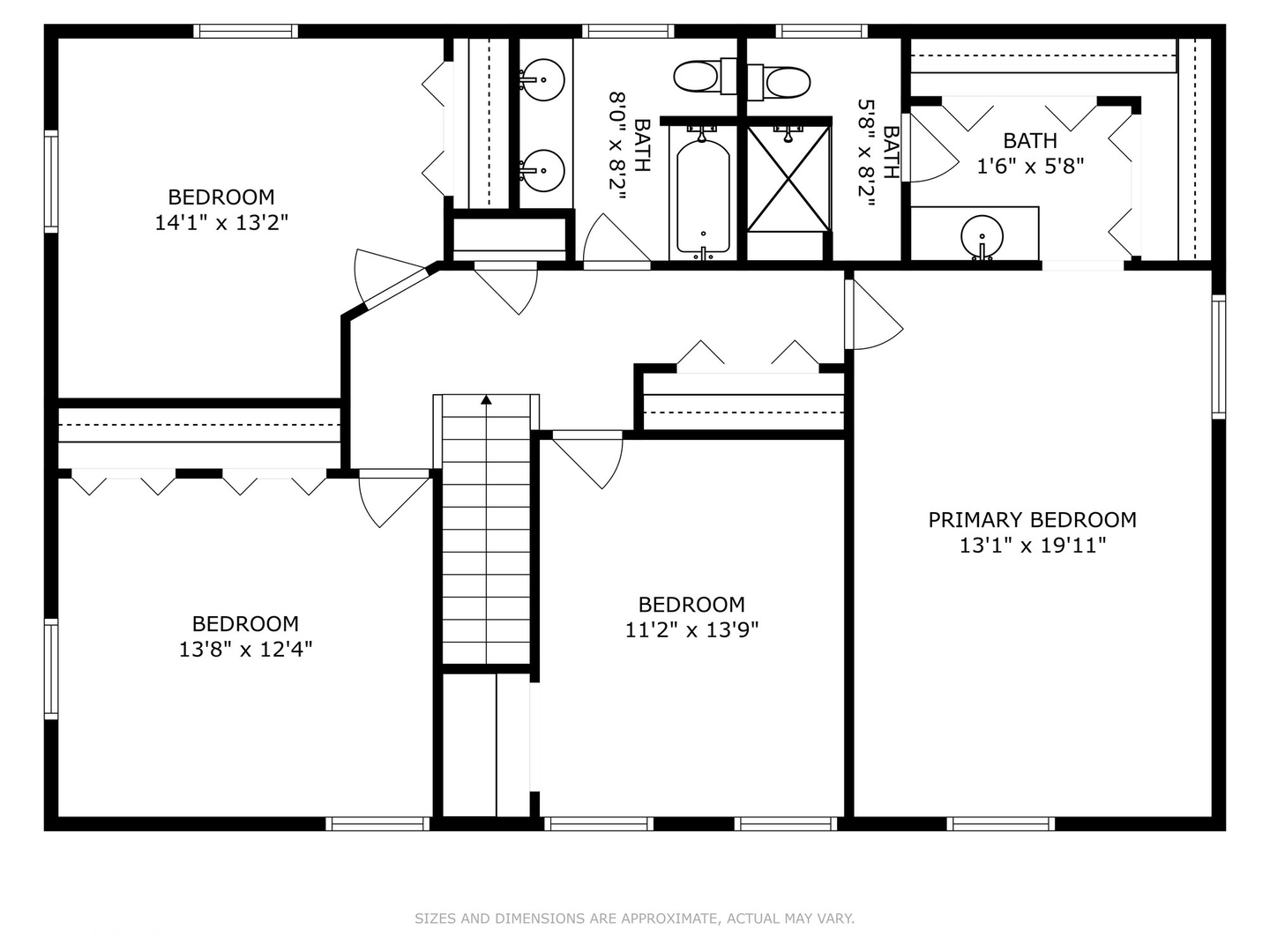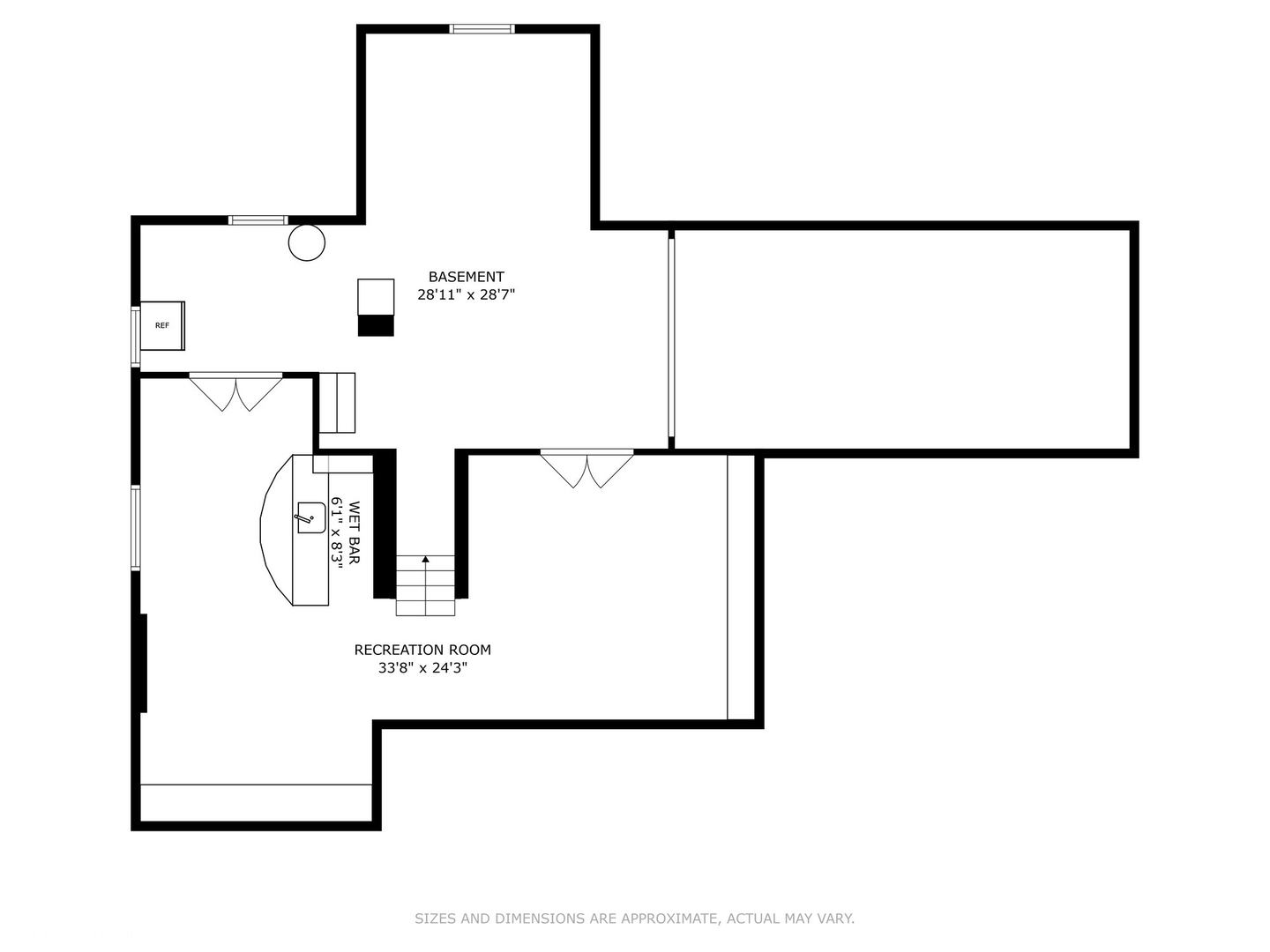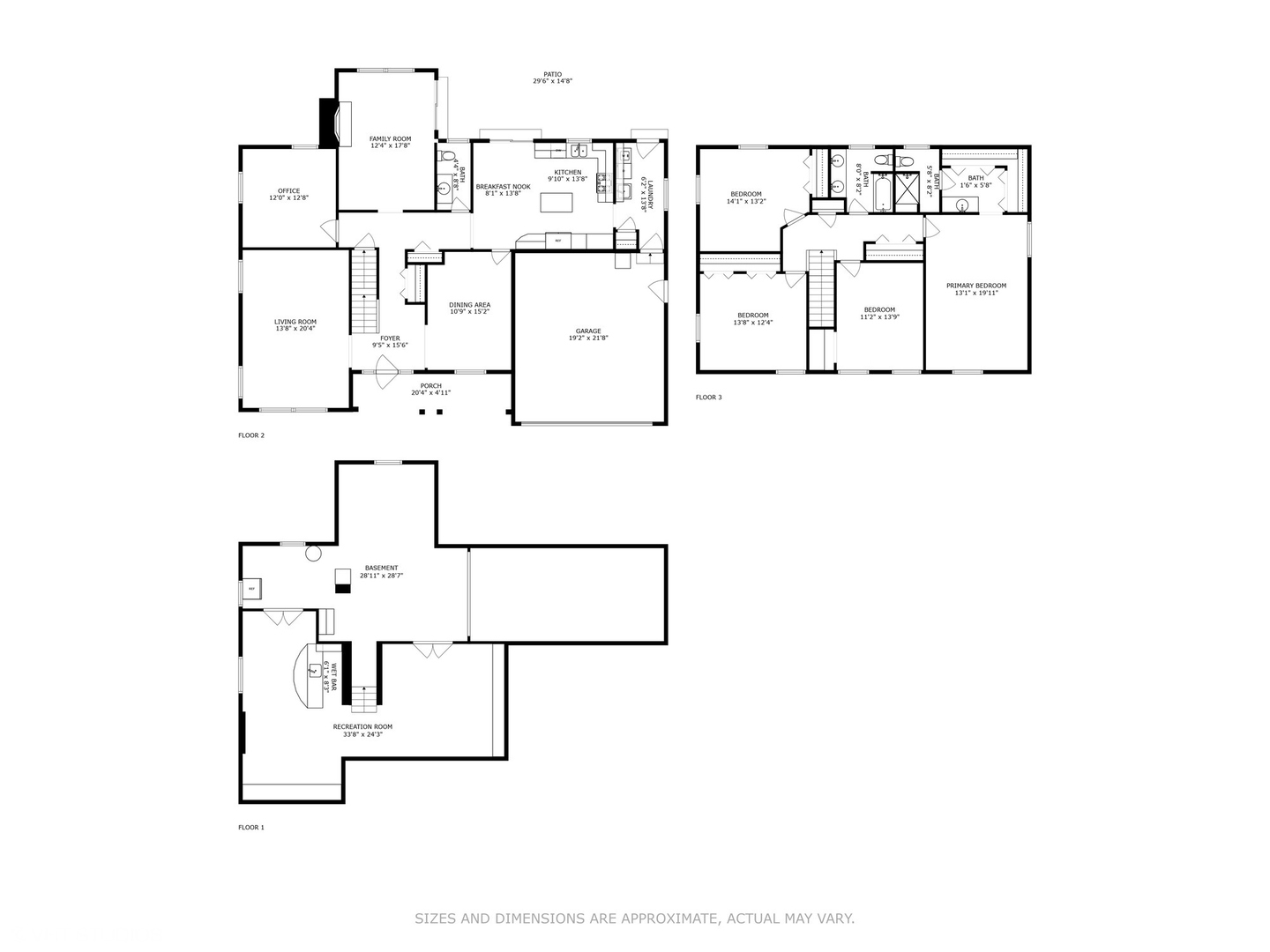Description
Welcome to a truly exceptional home in the heart of East Glenview’s sought-after Bonnie Glen neighborhood. Ideally located within walking distance to the train, charming downtown shops, grocery stores, top-rated schools, parks, the library, Starbucks, Trader Joe’s, and so much more. From the moment you step inside, you’ll be welcomed by a grand foyer, flanked by an elegant 20×14 living room and a spacious 16×12 dining room-perfect for hosting holiday gatherings or entertaining family and friends in style. This expansive 25×13 kitchen offers granite countertops, abundant cabinetry, and sleek stainless steel appliances. A spacious eat-in area opens through sliding glass doors to the patio and backyard, perfect for indoor-outdoor dining and entertaining. Unwind in the spacious family room, where a cozy fireplace serves as the centerpiece, surrounded by large windows that fill the space with natural light. A sliding glass door leads to a private patio and backyard, ideal for relaxing or entertaining. The main level also features a versatile 5th bedroom, perfect for a home office or guest suite. Conveniently situated between the garage and backyard, the mudroom/laundry room offers practical functionality with a washer, dryer, utility sink, and built-in cabinetry-perfect for keeping your home organized and tidy. Upstairs, you’ll find four generously sized bedrooms, each with a large closet and original hardwood floors preserved beneath the carpeting. The standout 20×13 primary suite offers a serene retreat, complete with a private dressing area featuring a sink and a spacious walk-in closet. The en-suite bathroom, located just off the dressing room, includes a walk-in shower for added comfort and convenience. The updated hall bathroom features a stylish white vanity with ample storage, a beautifully finished floor, and a classic tub that combines function and charm for everyday comfort. The expansive basement offers incredible versatility, featuring a large recreation room, a game area, a functional workroom, and abundant storage space-perfect for hobbies, entertaining, or simply staying organized.
- Listing Courtesy of: Coldwell Banker Realty
Details
Updated on June 29, 2025 at 11:49 am- Property ID: MRD12399730
- Price: $899,000
- Property Size: 2880 Sq Ft
- Bedrooms: 5
- Bathrooms: 2
- Year Built: 1967
- Property Type: Single Family
- Property Status: Contingent
- Parking Total: 2
- Parcel Number: 04352100100000
- Water Source: Public
- Sewer: Storm Sewer
- Architectural Style: Colonial
- Buyer Agent MLS Id: MRD34046
- Days On Market: 9
- Purchase Contract Date: 2025-06-25
- Basement Bath(s): No
- Fire Places Total: 1
- Cumulative Days On Market: 9
- Tax Annual Amount: 1353.58
- Cooling: Central Air
- Electric: Circuit Breakers
- Asoc. Provides: None
- Appliances: Double Oven,Microwave,Dishwasher,High End Refrigerator,Washer,Dryer,Disposal,Stainless Steel Appliance(s),Cooktop,Range Hood
- Parking Features: Concrete,Garage Door Opener,On Site,Garage Owned,Attached,Garage
- Room Type: Bedroom 5,Other Room,Eating Area,Recreation Room,Foyer,Play Room,Workshop,Storage
- Community: Park,Street Paved
- Stories: 2 Stories
- Directions: Waukegan Road East on Lake Street to Sanford Lane South
- Buyer Office MLS ID: MRD3970
- Association Fee Frequency: Not Required
- Living Area Source: Assessor
- Elementary School: Lyon Elementary School
- Middle Or Junior School: Springman Middle School
- High School: Glenbrook South High School
- Township: Northfield
- Bathrooms Half: 1
- ConstructionMaterials: Vinyl Siding,Brick
- Contingency: Attorney/Inspection
- Interior Features: Dry Bar,1st Floor Bedroom,Granite Counters,Separate Dining Room
- Subdivision Name: Bonnie Glen
- Asoc. Billed: Not Required
Address
Open on Google Maps- Address 1329 Sanford
- City Glenview
- State/county IL
- Zip/Postal Code 60025
- Country Cook
Overview
- Single Family
- 5
- 2
- 2880
- 1967
Mortgage Calculator
- Down Payment
- Loan Amount
- Monthly Mortgage Payment
- Property Tax
- Home Insurance
- PMI
- Monthly HOA Fees
