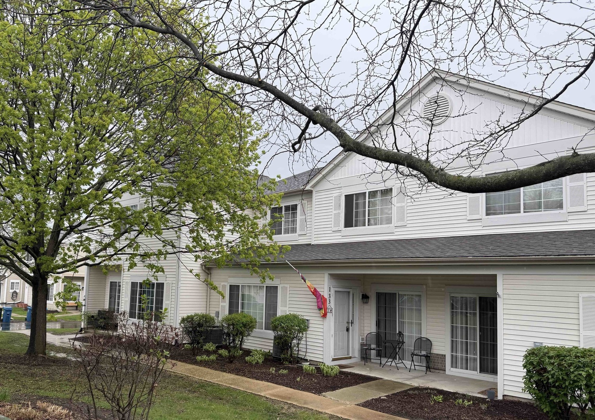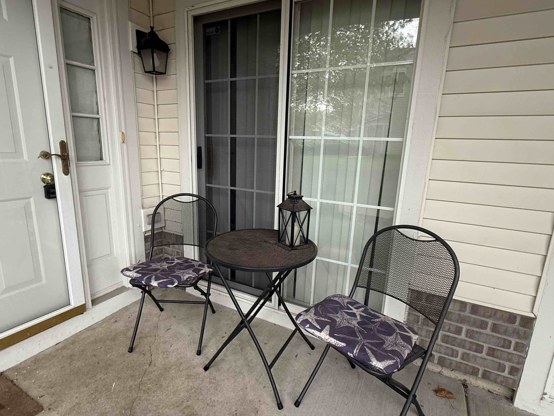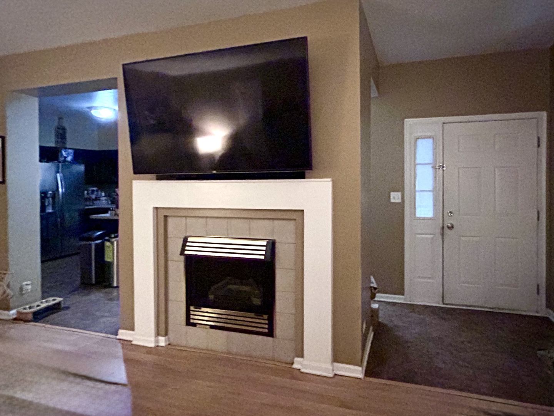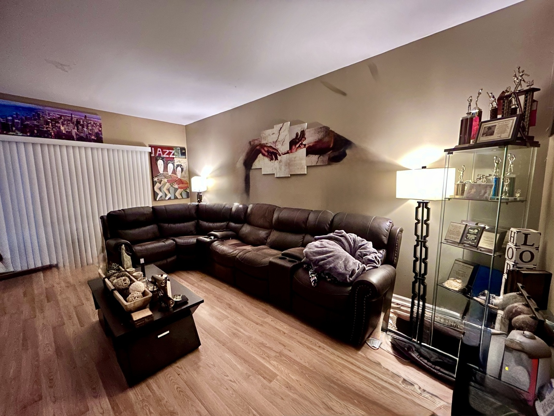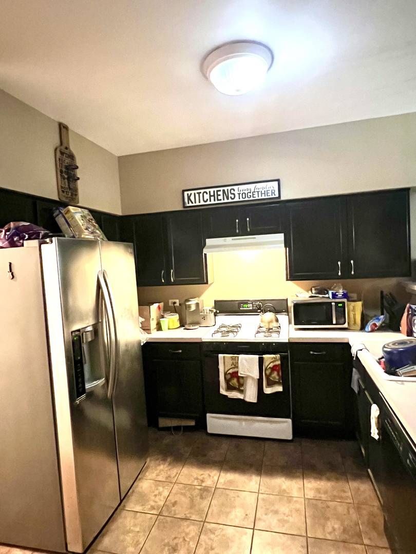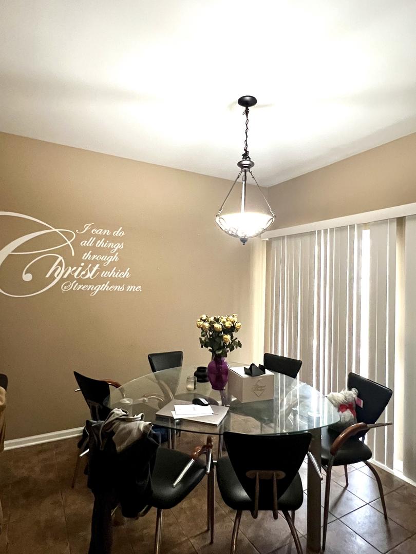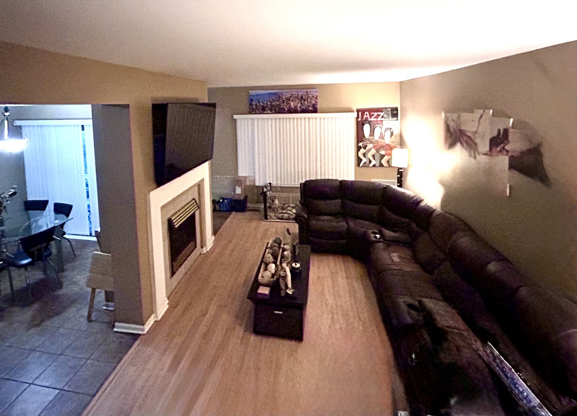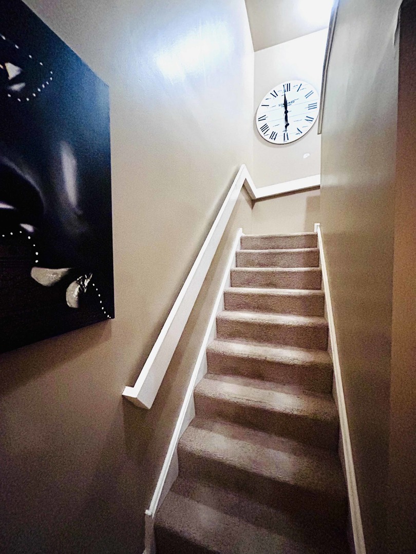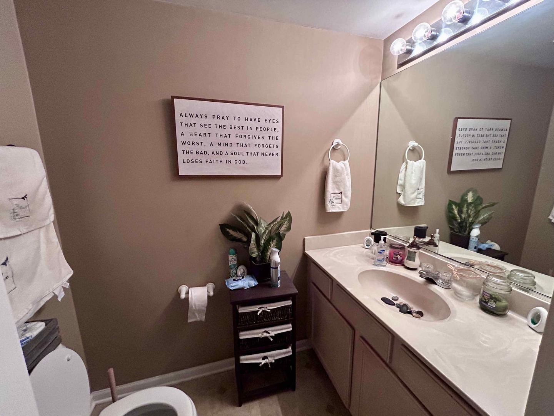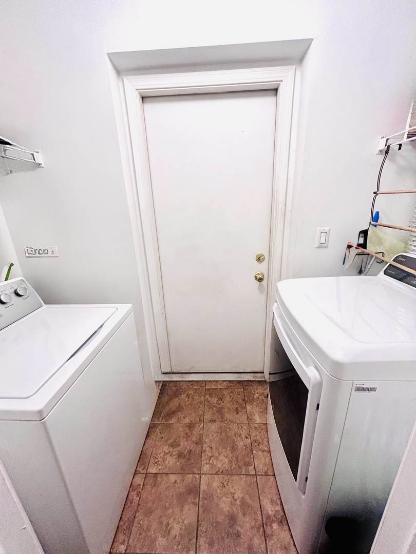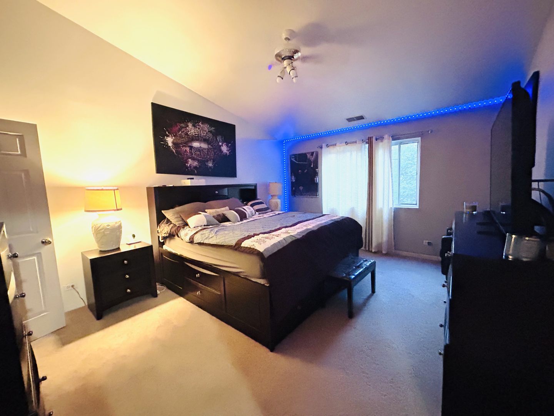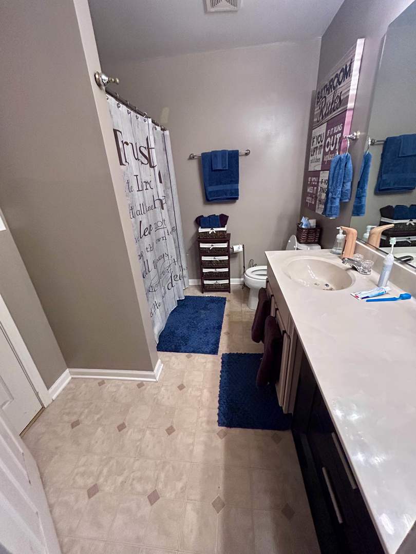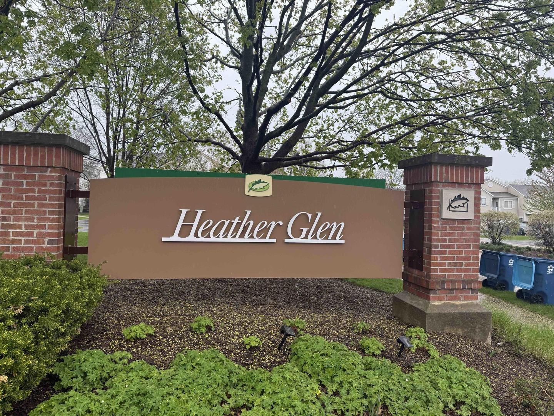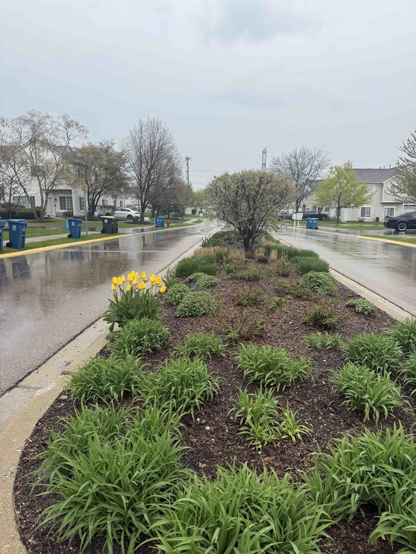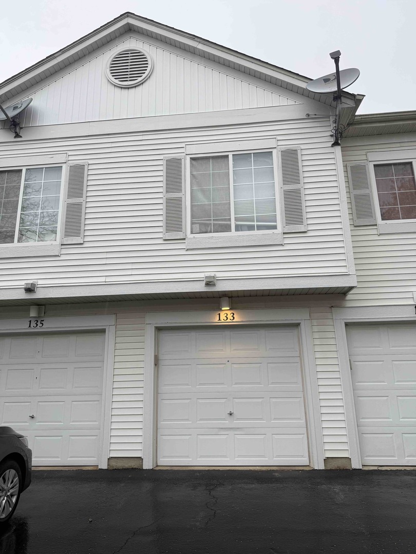Description
Welcome to Heather Glen Townhome. This 2 story townhome features two large bedrooms, 1.5 baths and a 1-car attached garage. Wood laminate flooring on the first floor, fireplace, vaulted ceiling in the master bedroom with large closet. Generous dining area with patio door that allows lots of natural light into the home. New Stainless Steel Appliances, all appliances stay. Located in the much sought after 204 school district. Long term good tenant leased for 7 years, will be happy to stay. Association does not have rental limit. Great long term investment opportunity for good return or own residence. Association includes water, exterior maintenance and snow removal. Listing agent has an interest in the property!
- Listing Courtesy of: Charles Rutenberg Realty of IL
Details
Updated on August 30, 2025 at 11:26 am- Property ID: MRD12406426
- Price: $275,000
- Property Size: 1343 Sq Ft
- Bedrooms: 2
- Bathroom: 1
- Year Built: 1997
- Property Type: Condo
- Property Status: Contingent
- HOA Fees: 296
- Parking Total: 1
- Parcel Number: 0720314138
- Water Source: Public
- Sewer: Public Sewer
- Buyer Agent MLS Id: MRD268387
- Days On Market: 63
- Purchase Contract Date: 2025-08-27
- Basement Bath(s): No
- Fire Places Total: 1
- Cumulative Days On Market: 63
- Tax Annual Amount: 405.5
- Roof: Asphalt
- Cooling: Central Air
- Electric: Circuit Breakers
- Asoc. Provides: Insurance,Exterior Maintenance,Lawn Care,Snow Removal
- Parking Features: Asphalt,Garage Door Opener,On Site,Garage Owned,Attached,Garage
- Room Type: No additional rooms
- Directions: Eola to McCoy to Oakhurst to Heather Glen
- Buyer Office MLS ID: MRD28906
- Association Fee Frequency: Yearly
- Living Area Source: Assessor
- Township: Naperville
- Bathrooms Half: 1
- ConstructionMaterials: Vinyl Siding
- Contingency: Attorney/Inspection
- Interior Features: Cathedral Ceiling(s)
- MRD MASTER ASSOC FEE: 340
- Asoc. Billed: Yearly
Address
Open on Google Maps- Address 133 Heather Glen
- City Aurora
- State/county IL
- Zip/Postal Code 60504
- Country DuPage
Overview
- Condo
- 2
- 1
- 1343
- 1997
Mortgage Calculator
- Down Payment
- Loan Amount
- Monthly Mortgage Payment
- Property Tax
- Home Insurance
- PMI
- Monthly HOA Fees
