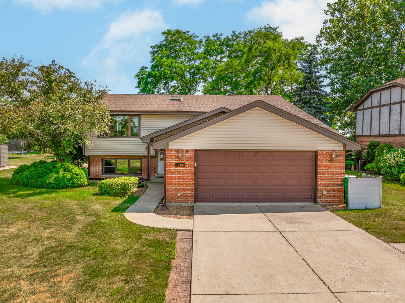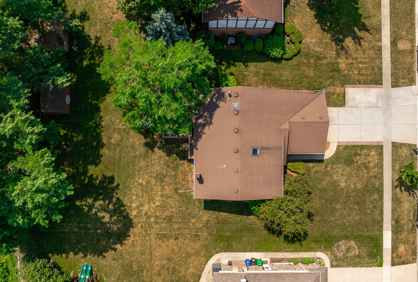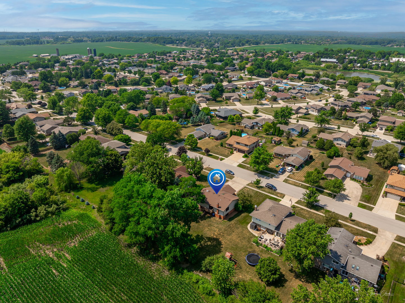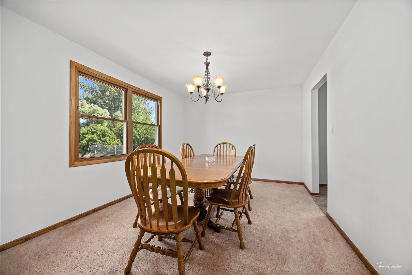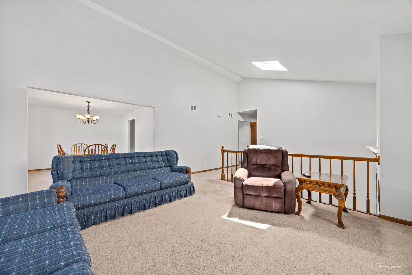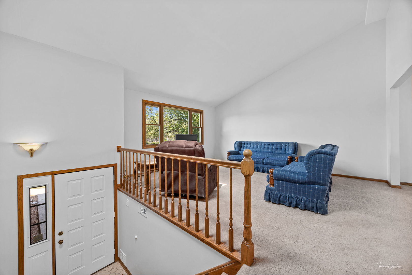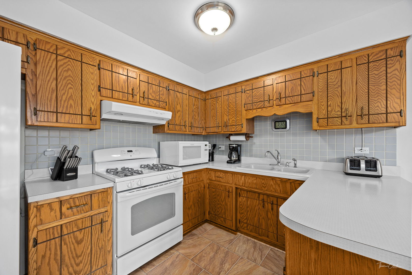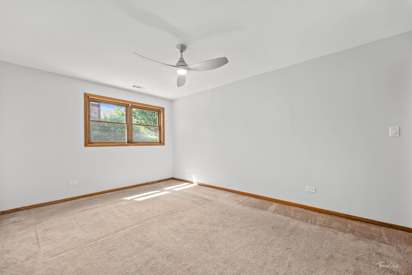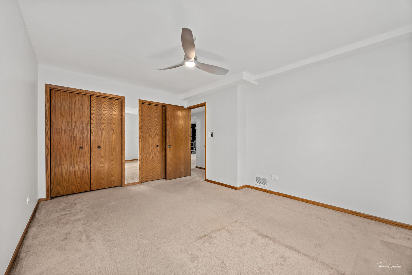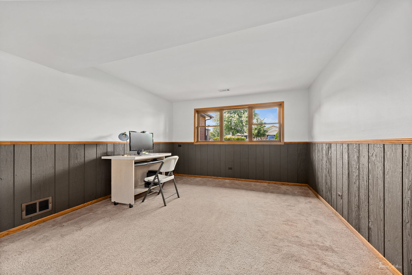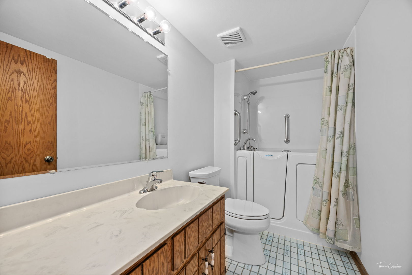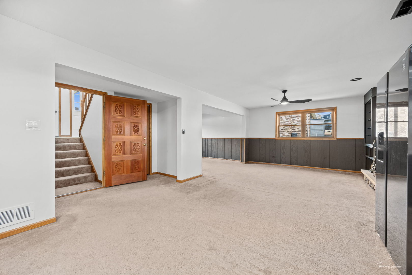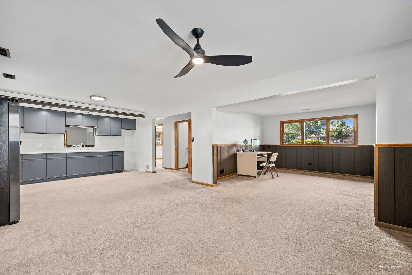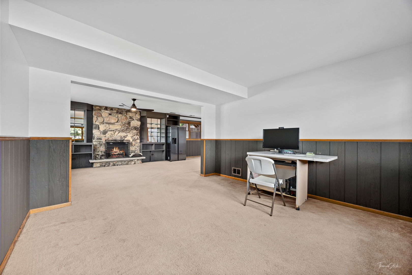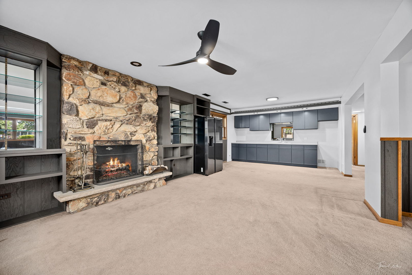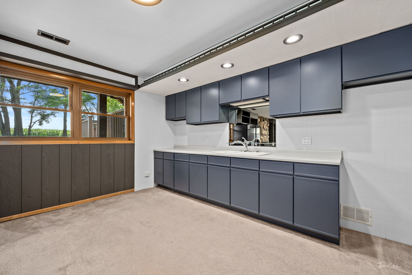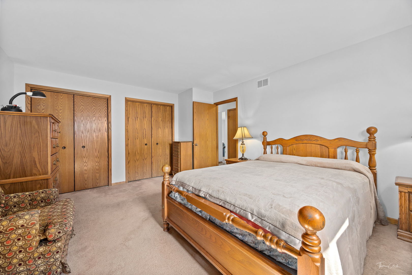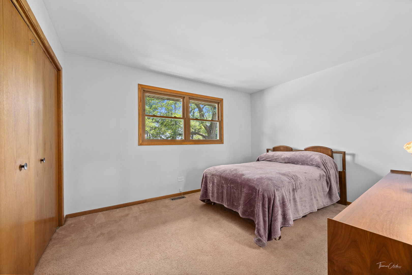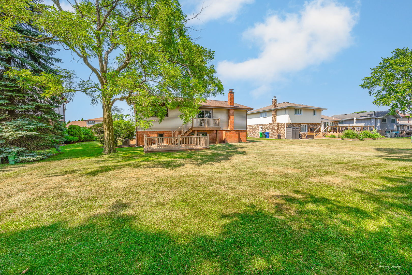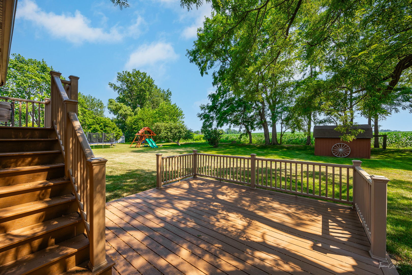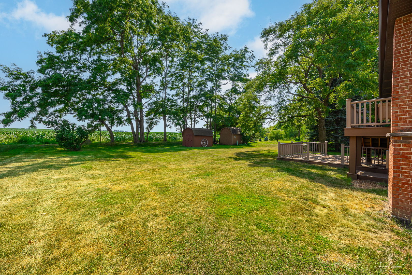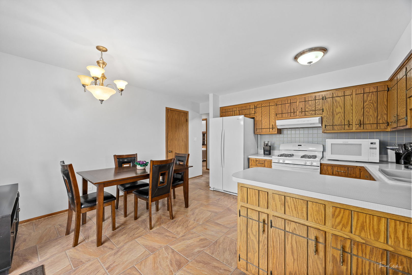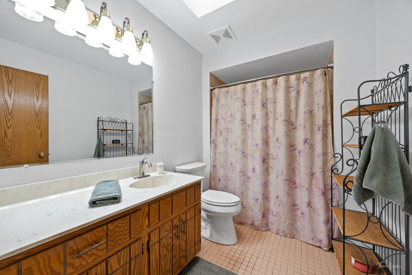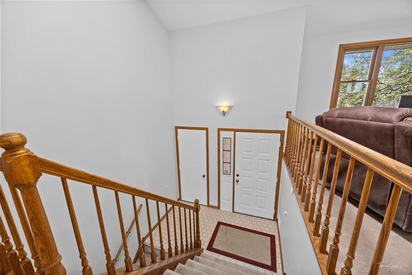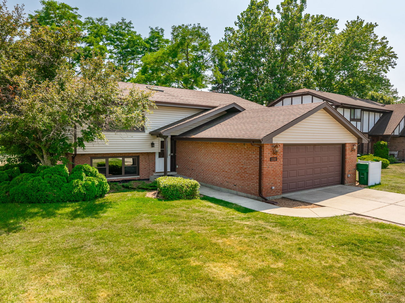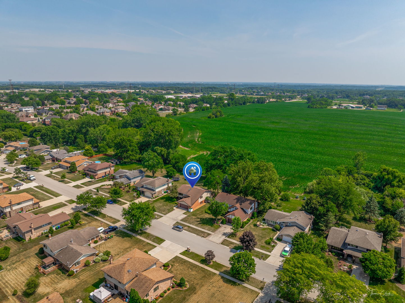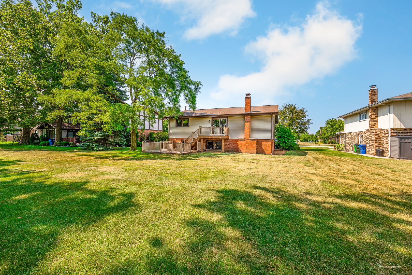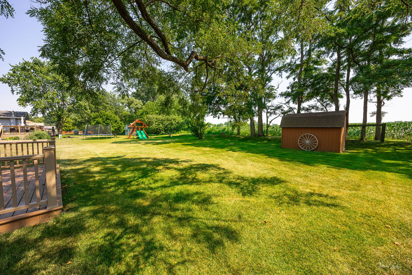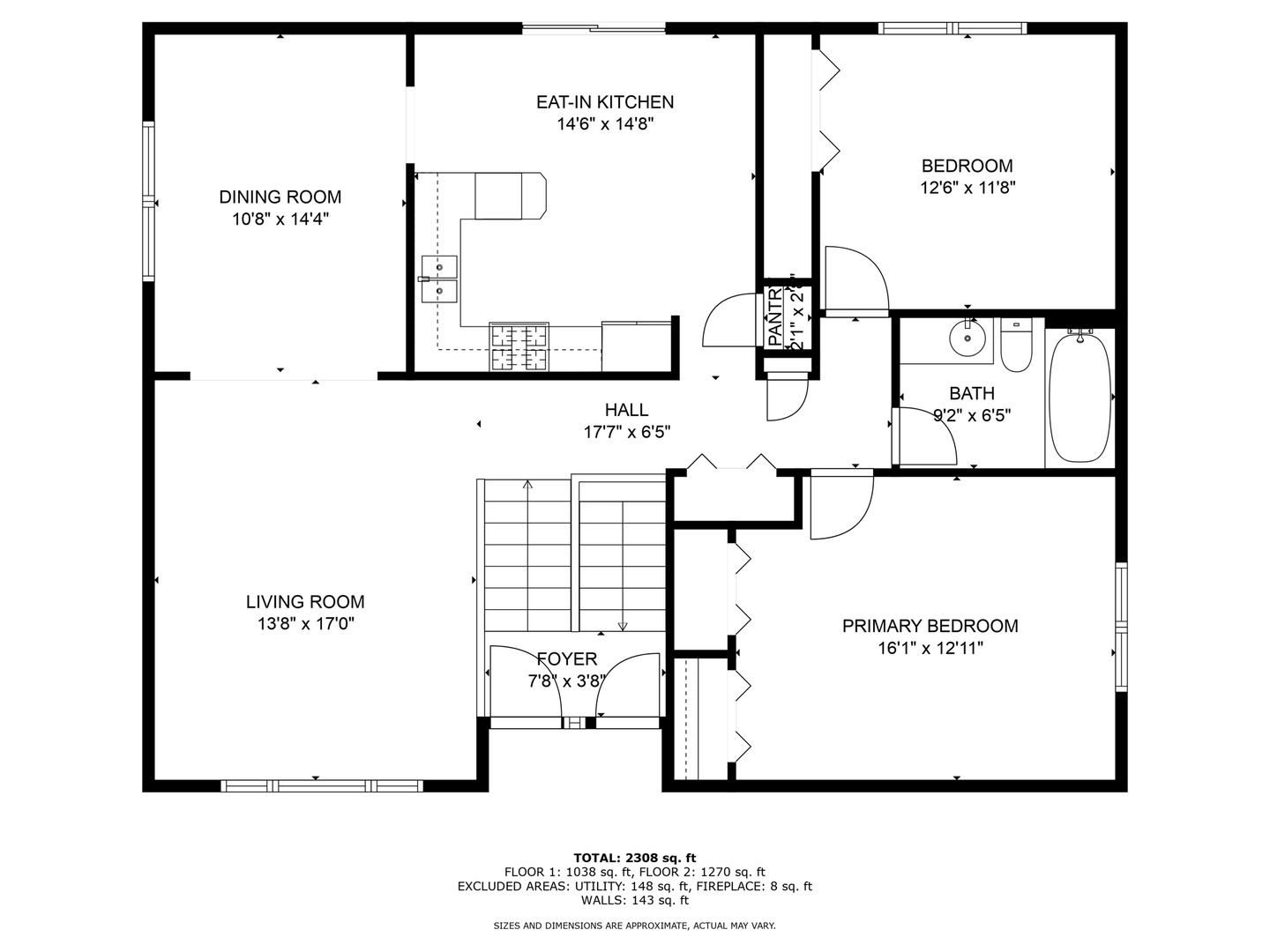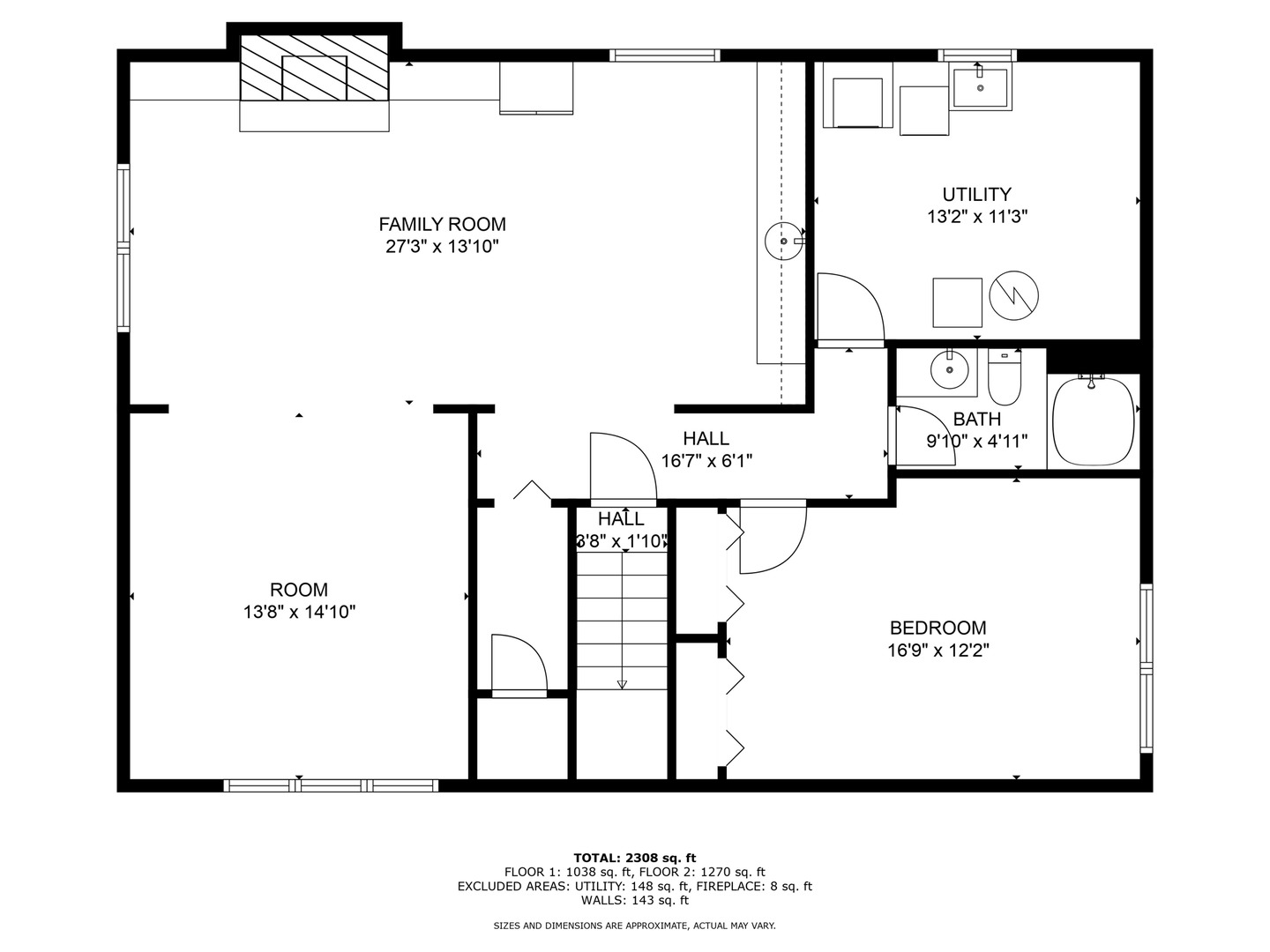Description
*** Highest and best due Sunday 7/20 at 4 PM***Welcome to this beautifully maintained 4-bedroom, 2-bath raised ranch nestled in the sought-after Farmview subdivision. Original owners have meticulously maintained this home: fresh interior paint, new tilt-in windows, siding, soffits, gutters, and a spacious maintenance-free trex deck set the tone. A dramatic two-story foyer ushers you into the vaulted living room w/skylite floods the home with natural light and soaring openness. Separate formal dining room, The kitchen has many oak cabinets, new refrigerator, eating area, new patio door overlooking a scenic yard and pantry closet. The finished lower level with a separate entrance ideal for multi-generational living or entertaining space with a large cozy family room with fireplace and wet bar, 2 bedrooms, full bath, and the bonus of a possible 2nd kitchen. Good bedroom sizes. New sump pump, ejector pump, new 75gal hot water heater for peace of mind. All this resides on a generous lot with a large shed with absolute privacy-no rear neighbors! Cement driveway has a 3rd car apron. It’s a rare combination of thoughtful design, quality updates, and prime location in Homer Glen.
- Listing Courtesy of: Remax Future
Details
Updated on July 24, 2025 at 7:40 pm- Property ID: MRD12417435
- Price: $399,900
- Property Size: 2590 Sq Ft
- Bedrooms: 4
- Bathrooms: 2
- Year Built: 1990
- Property Type: Single Family
- Property Status: Contingent
- Parking Total: 7
- Parcel Number: 1605141060040000
- Water Source: Lake Michigan
- Sewer: Public Sewer
- Architectural Style: Bi-Level
- Buyer Agent MLS Id: MRD219100
- Days On Market: 13
- Purchase Contract Date: 2025-07-21
- Basement Bath(s): Yes
- Fire Places Total: 1
- Cumulative Days On Market: 13
- Tax Annual Amount: 768.75
- Roof: Asphalt
- Cooling: Central Air
- Electric: Circuit Breakers
- Asoc. Provides: None
- Appliances: Range,Dishwasher,Refrigerator,Washer,Dryer
- Parking Features: Concrete,Garage Door Opener,On Site,Garage Owned,Attached,Off Street,Driveway,Owned,Garage
- Room Type: Foyer,Utility Room-Lower Level
- Community: Park,Curbs,Sidewalks,Street Lights,Street Paved
- Stories: Raised Ranch
- Directions: Bell Rd to Woodland W to Paddock S to Parker to Maverick Trail
- Buyer Office MLS ID: MRD28954
- Association Fee Frequency: Not Required
- Living Area Source: Assessor
- High School: Lockport Township High School
- Township: Homer
- ConstructionMaterials: Vinyl Siding,Brick
- Contingency: Attorney/Inspection
- Interior Features: Vaulted Ceiling(s),Cathedral Ceiling(s),Wet Bar,1st Floor Bedroom,In-Law Floorplan,1st Floor Full Bath,Open Floorplan
- Subdivision Name: Farmview
- Asoc. Billed: Not Required
Address
Open on Google Maps- Address 13301 Maverick
- City Homer Glen
- State/county IL
- Zip/Postal Code 60491
- Country Will
Overview
- Single Family
- 4
- 2
- 2590
- 1990
Mortgage Calculator
- Down Payment
- Loan Amount
- Monthly Mortgage Payment
- Property Tax
- Home Insurance
- PMI
- Monthly HOA Fees
