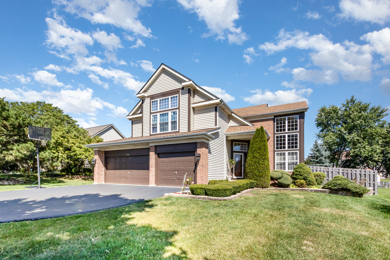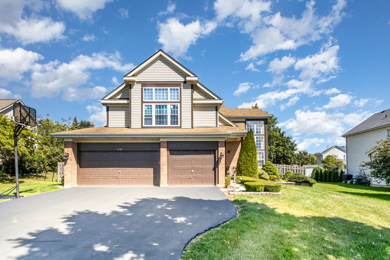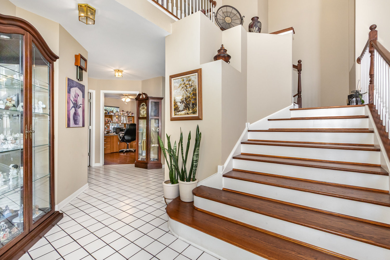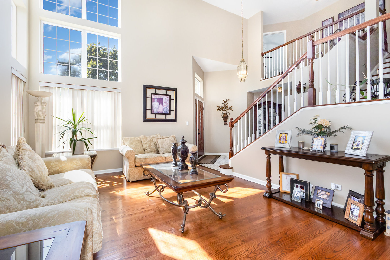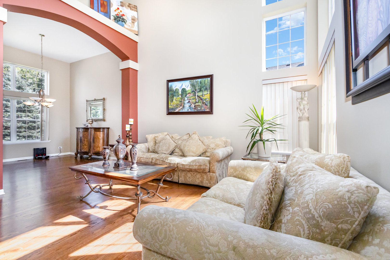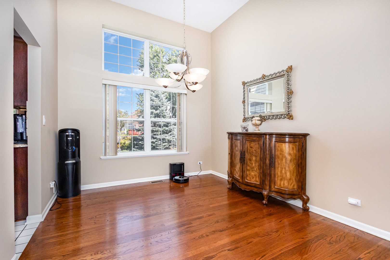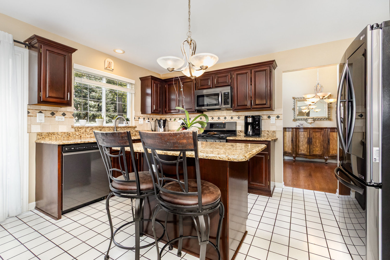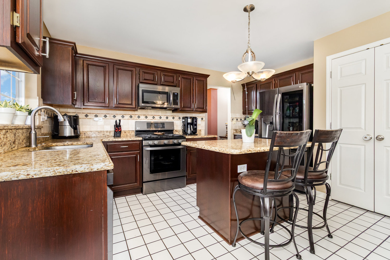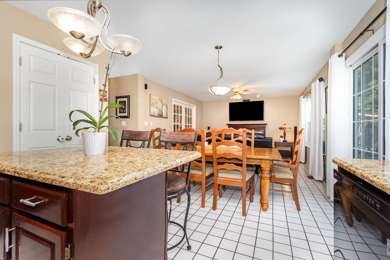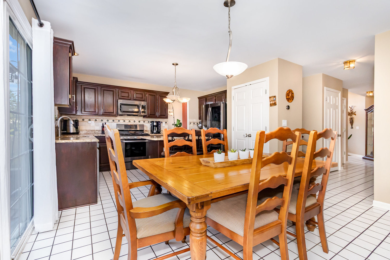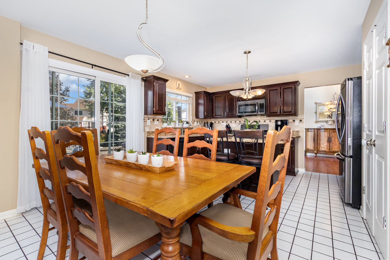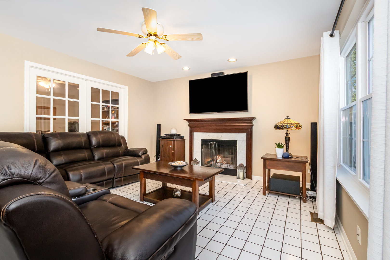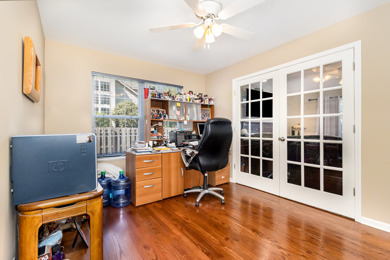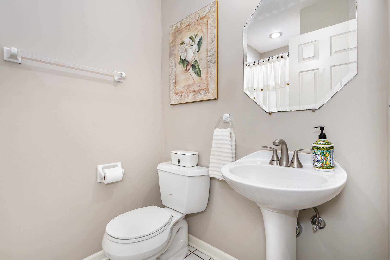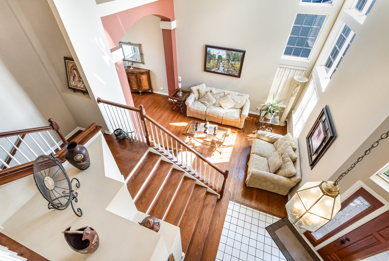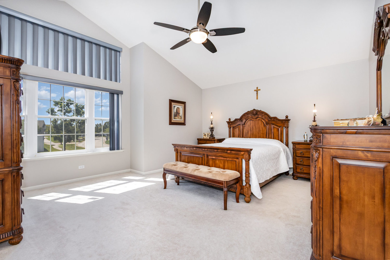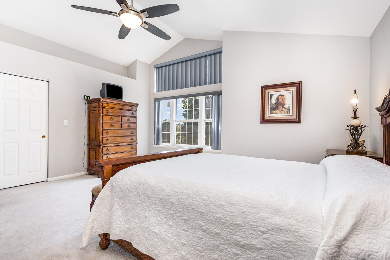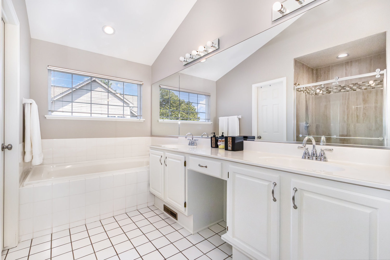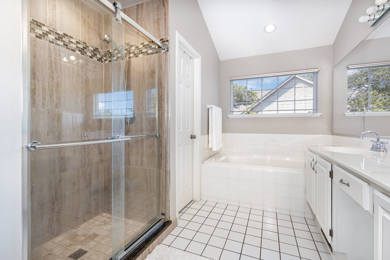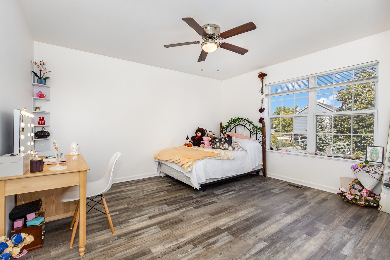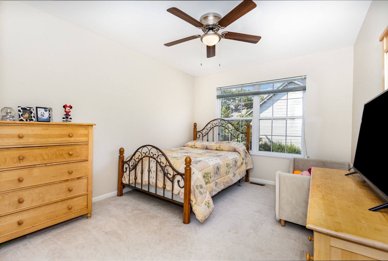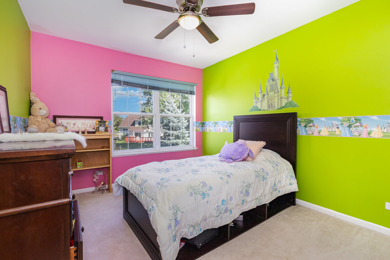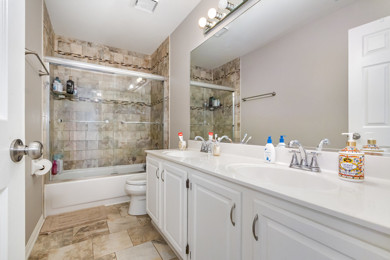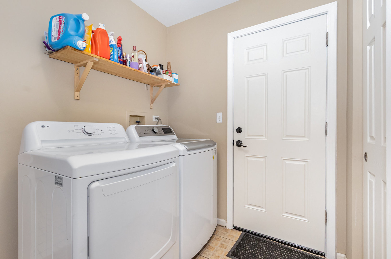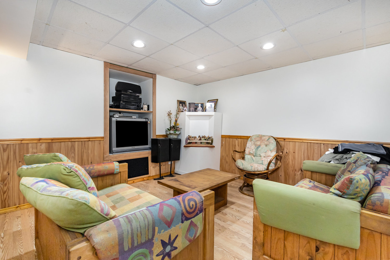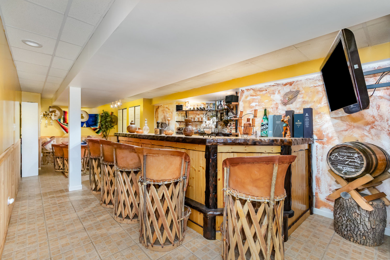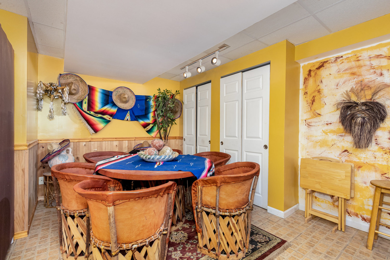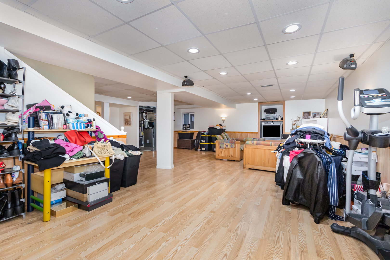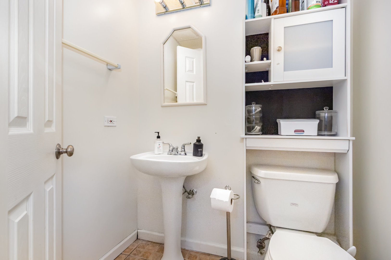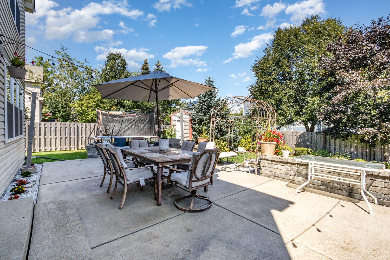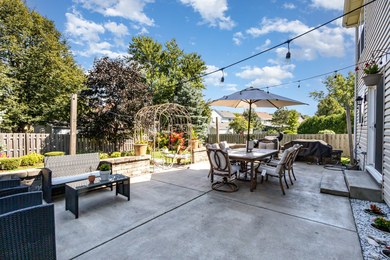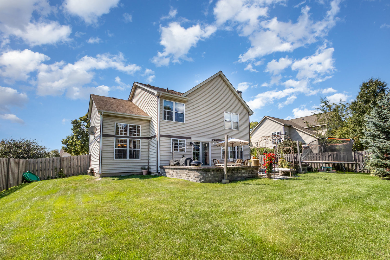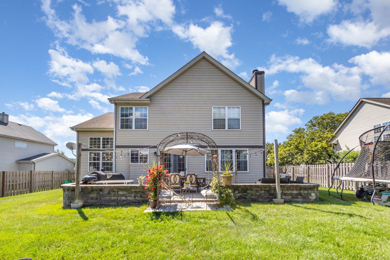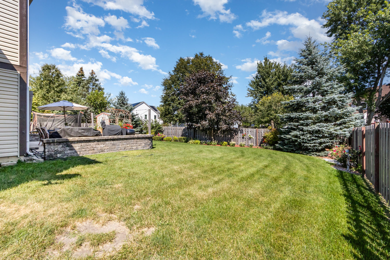Description
Beautiful! Desirable location! This Stunning 5-Bedroom,3-1/2 Bathroom Home with an Exciting Design has everything, boasting approximately 3,700 square ft. of living space. The Inviting Two-Story Foyer hosts a Grand dual Staircase with Vaulted ceilings and an eye catching Two-story Living room with a Two-Story high Clerestory window! A tall Archway leads to and compliments the Formal Dining room which has a 12-ft.ceiling with taller clerestory windows. The adjacent Kitchen has custom cabinets with Granite tops, Tile backsplash, Island, Pantry and Stainless Steel appliances with a High-end refrigerator. A Breakfast dining area looks over to the cozy Family room which has a Fireplace with a marble/wood trim surround. Nearby is an Office with double french doors and a closet that could double as a 5th guest Bedroom and there is a also a full Bathroom, perfect for guests or someone needing a 1st Floor Bedroom! A nearby laundry room leads to a Large 3-Car Garage great for an extra vehicle and storage space and has a convenient EV charging station for those electric vehicles. From the staircase to the 2nd floor is a large loft balcony looking down to the Living room and Foyer. A large Master Bedroom suite has a vaulted cathedral ceiling, large walk-in closet and a luxury Cathedral ceiling Bathroom with a soaker tub, large tile separate shower and a two sink vanity. The additional four bedrooms accompany a 2nd Bathroom also with a large Tile shower. The lower finished Basement Level offers a Large Recreation room and a Fantastic six-person custom Bar with a dining area! Also is a large 5th Bedroom and a 1/2 Bath making it a great area for entertaining and for related living! From the Kitchen and Family Rm. a sliding door leads to a large 15×30 custom Patio and a Fenced back yard with a storage shed, great for summer relaxation! Many updates include; New Furnace-2024, New A/C-2022, 50-gal.Hot water Htr.-2022, New driveway-2019, seal coated-2025, Fence-2021,outside wood trim-painted-2025,garage door-2025,front door-2015,patio door-2018,Family room and Master Bedroom windows–2022, Kitchen Stainless stl.Appliances-2022,washer,dryer-2019,New hardwood staircase-2015,Dining Room, Office, upstairs hallway Hardwood flooring-2015,Interior of home completely painted-2019, remodeled Master Bedroom and 2nd upstairs Bathroom tiled showers with glass doors-2022,2019,Kitchen granite,backsplach-2010,Basement wet Bar,1/2 Bath-2010. Surround System with speakers and control in both Family Rm. and Recreation Rm. White Doors and Trim thru out and Ceiling Fans in every room! No-HOA Assoc. Fees! Great Home in a Wonderful location!
- Listing Courtesy of: Coldwell Banker Real Estate Group
Details
Updated on September 19, 2025 at 11:56 am- Property ID: MRD12472816
- Price: $595,000
- Property Size: 2577 Sq Ft
- Bedrooms: 4
- Bathrooms: 3
- Year Built: 1993
- Property Type: Single Family
- Property Status: New
- Parking Total: 3
- Parcel Number: 0114224001
- Water Source: Public
- Sewer: Public Sewer
- Days On Market: 3
- Basement Bedroom(s): 1
- Basement Bath(s): Yes
- Fire Places Total: 1
- Cumulative Days On Market: 3
- Tax Annual Amount: 1029.25
- Cooling: Central Air
- Asoc. Provides: None
- Appliances: Range,Microwave,Dishwasher,High End Refrigerator,Washer,Dryer,Disposal,Stainless Steel Appliance(s)
- Parking Features: Asphalt,Garage Door Opener,On Site,Attached,Garage
- Room Type: Bedroom 5,Office,Foyer,Recreation Room,Other Room,Eating Area,Walk In Closet,Utility Room-Lower Level
- Community: Park,Curbs,Sidewalks,Street Lights,Street Paved
- Stories: 2 Stories
- Directions: From Rt.59 go east on Schick Road to Mayflower. Then go northwest to Richmond Lane , then go north.
- Association Fee Frequency: Not Required
- Living Area Source: Assessor
- Township: Wayne
- Bathrooms Half: 1
- ConstructionMaterials: Vinyl Siding
- Interior Features: Vaulted Ceiling(s),Cathedral Ceiling(s),In-Law Floorplan,Walk-In Closet(s),Granite Counters,Separate Dining Room,Pantry
- Subdivision Name: Fairfax Silvercrest
- Asoc. Billed: Not Required
Address
Open on Google Maps- Address 1334 Richmond
- City Bartlett
- State/county IL
- Zip/Postal Code 60103
- Country DuPage
Overview
- Single Family
- 4
- 3
- 2577
- 1993
Mortgage Calculator
- Down Payment
- Loan Amount
- Monthly Mortgage Payment
- Property Tax
- Home Insurance
- PMI
- Monthly HOA Fees
