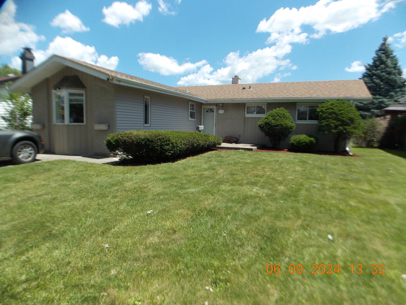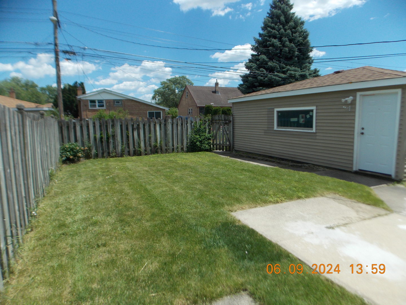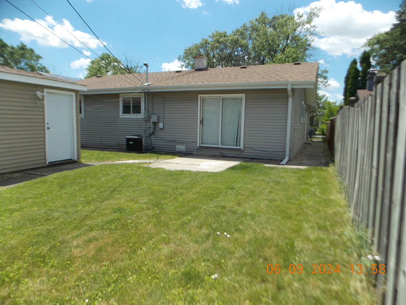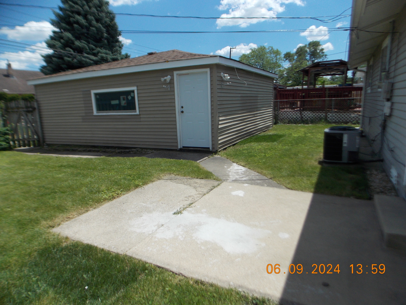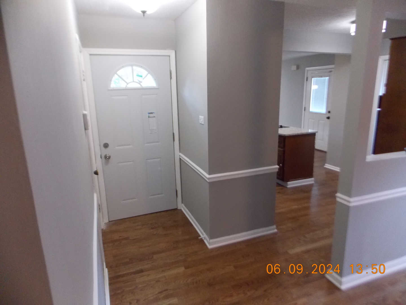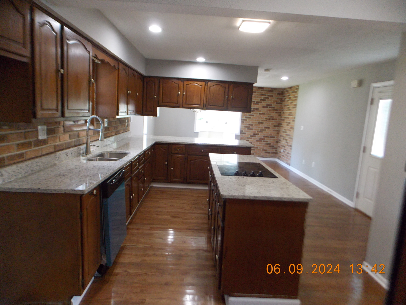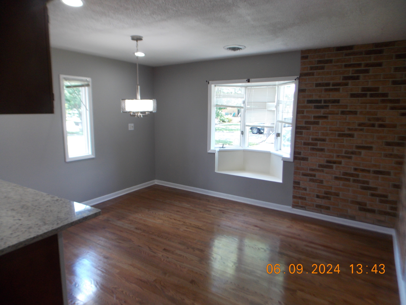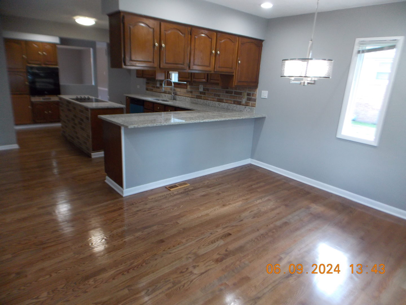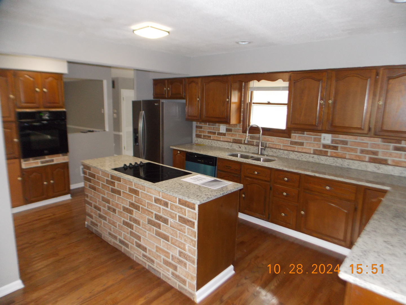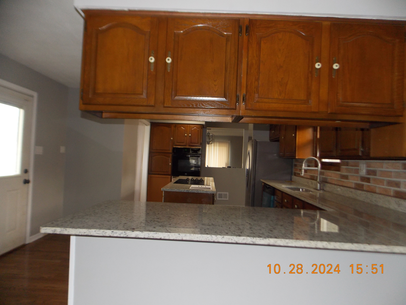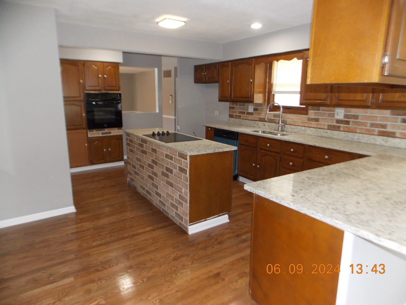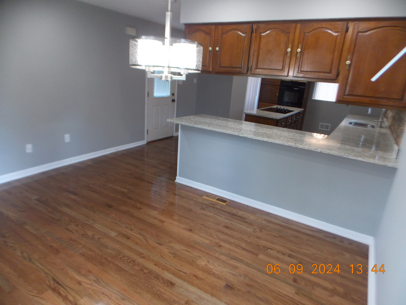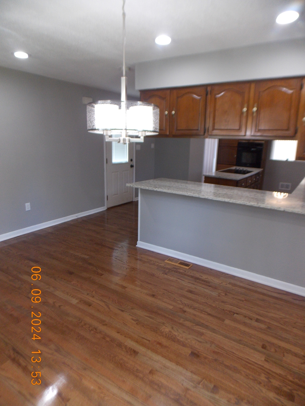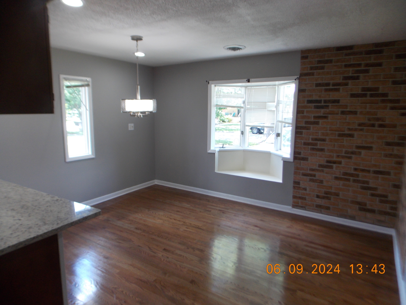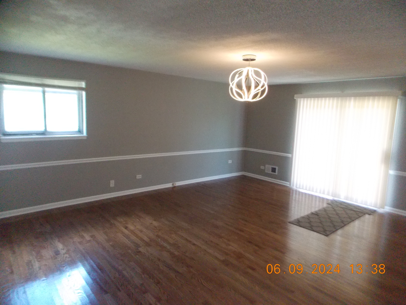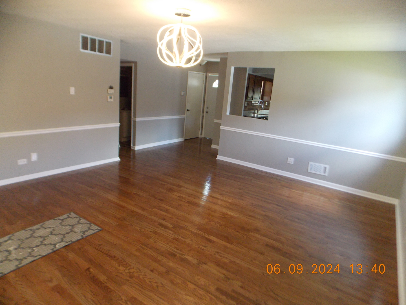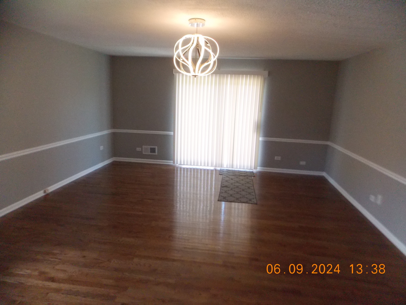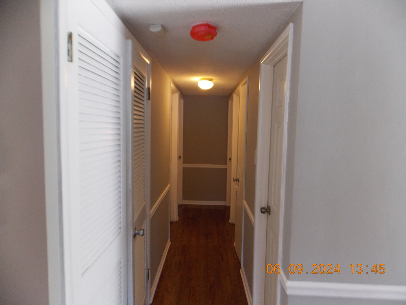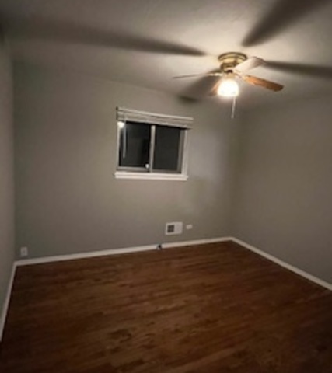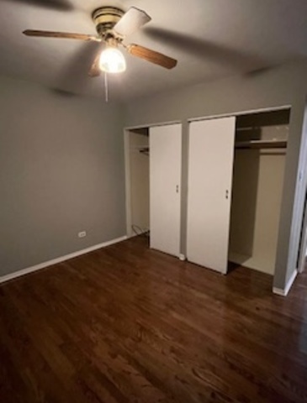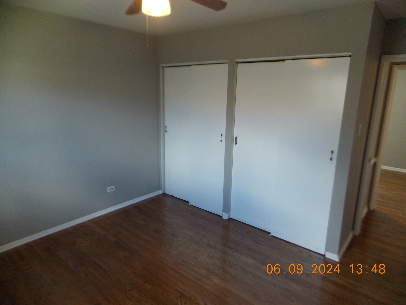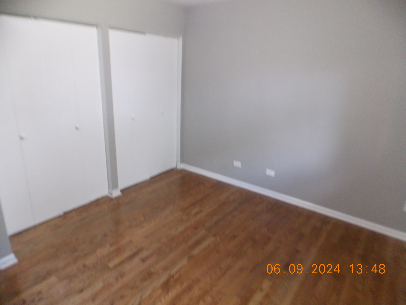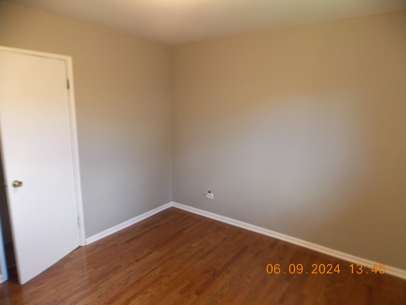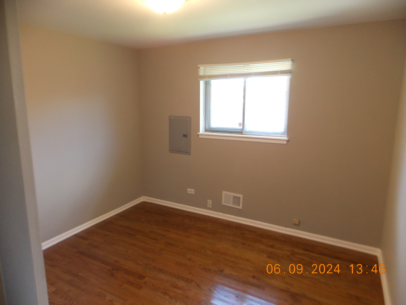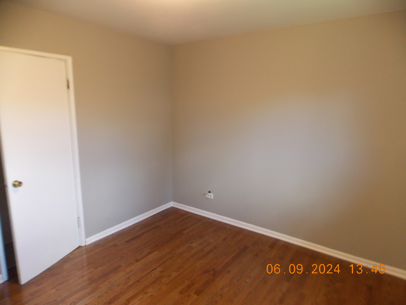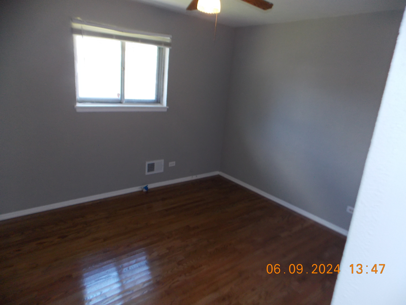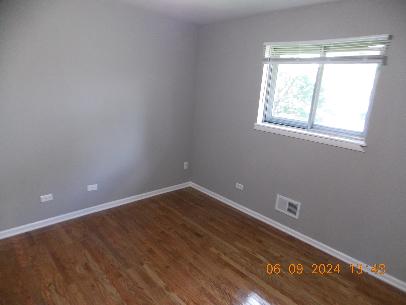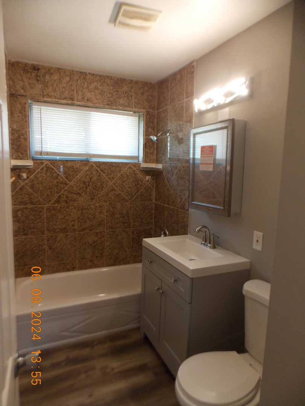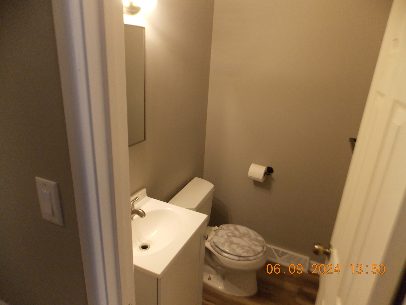Description
This comfortable 3 bedroom Ranch home is available and major work completed. New Granite counter tops, new hardwood flooring. Furnace and roof recently certified in May 2024, Previous owner changed the furnace and water heater and roof. New Circuit Breaker, Garage window and front main door replaced and both bathrooms updated. Built in stove top and oven, new refrigerator and dishwasher, updated lighting fixtures. Walking distance to school and shopping is a short drive away. Privacy fence with nice back yard and detached garage has service door and entrance off of alley with additional parking in front of home that has a driveway. All the hard work has been completed for you and waiting for your personal touches. A must see home.
- Listing Courtesy of: RE/MAX 10
Details
Updated on July 4, 2025 at 1:25 pm- Property ID: MRD12079653
- Price: $164,900
- Property Size: 1474 Sq Ft
- Bedrooms: 3
- Bathroom: 1
- Year Built: 1964
- Property Type: Single Family
- Property Status: Contingent
- Parking Total: 4
- Parcel Number: 30192150100000
- Water Source: Lake Michigan
- Sewer: Public Sewer,Storm Sewer
- Architectural Style: Ranch
- Buyer Agent MLS Id: MRD215409
- Days On Market: 390
- Purchase Contract Date: 2025-04-10
- Basement Bath(s): No
- MRD GAR: Garage Door Opener(s)
- Cumulative Days On Market: 390
- Tax Annual Amount: 767.19
- Cooling: Central Air
- Electric: Circuit Breakers,100 Amp Service
- Asoc. Provides: None
- Appliances: Dishwasher,Refrigerator,Cooktop,Oven
- Parking Features: Garage Door Opener,On Site,Garage Owned,Detached,Driveway,Garage
- Room Type: No additional rooms
- Community: Sidewalks,Street Lights,Street Paved
- Stories: 1 Story
- Directions: 159th east to Mackinaw Ave to 161st St. to Buffalo Ave left to property.
- Exterior: Brick,Frame
- Buyer Office MLS ID: MRD61080
- Association Fee Frequency: Not Required
- Living Area Source: Assessor
- High School: Thornton Fractnl No High School
- Township: Thornton
- Bathrooms Half: 1
- ConstructionMaterials: Brick,Frame
- Contingency: Financing
- Interior Features: Granite Counters
- Asoc. Billed: Not Required
- Parking Type: Garage,Space/s
Address
Open on Google Maps- Address 1335 Buffalo
- City Calumet City
- State/county IL
- Zip/Postal Code 60409
- Country Cook
Overview
- Single Family
- 3
- 1
- 1474
- 1964
Mortgage Calculator
- Down Payment
- Loan Amount
- Monthly Mortgage Payment
- Property Tax
- Home Insurance
- PMI
- Monthly HOA Fees
