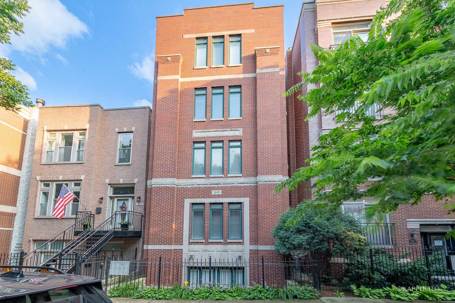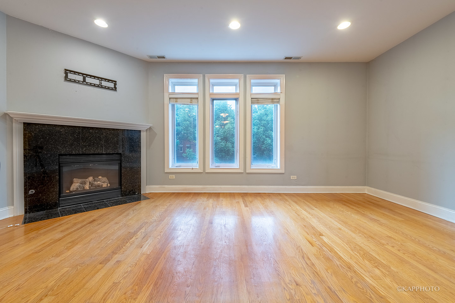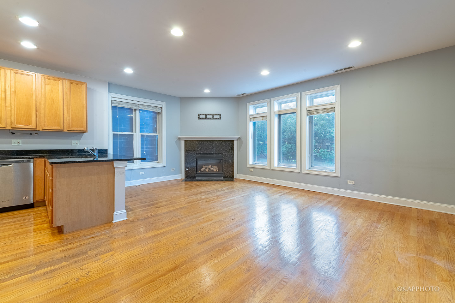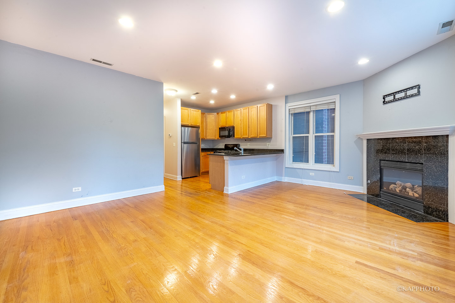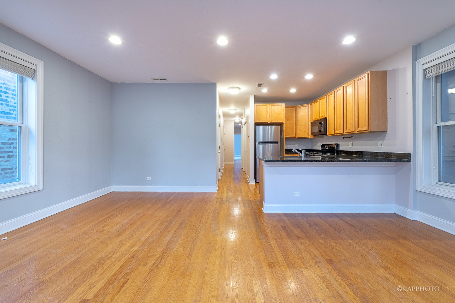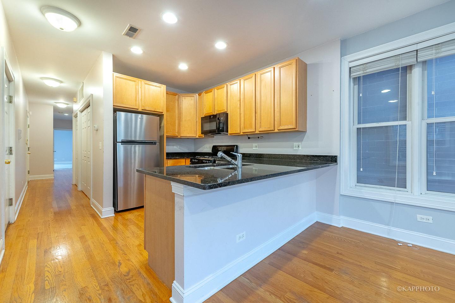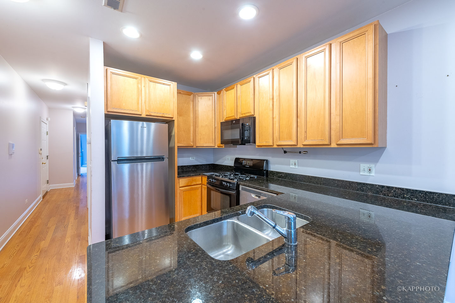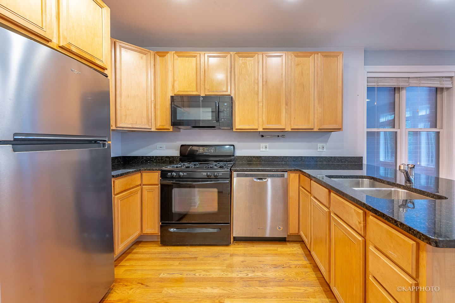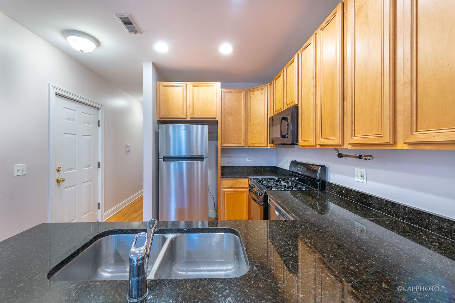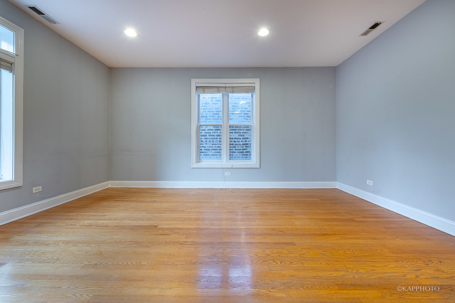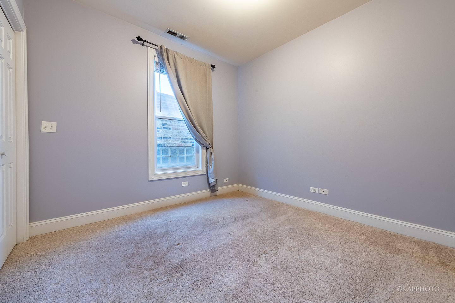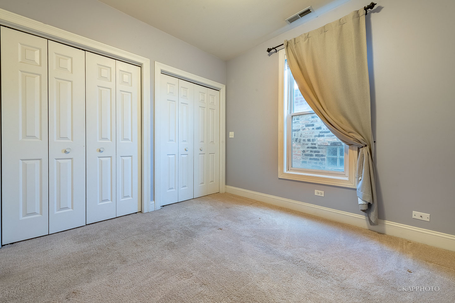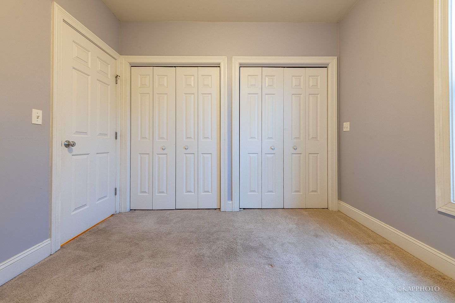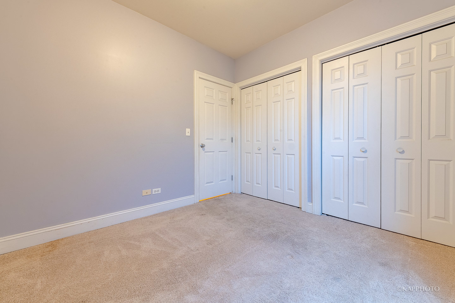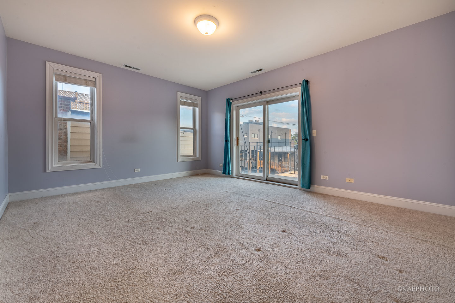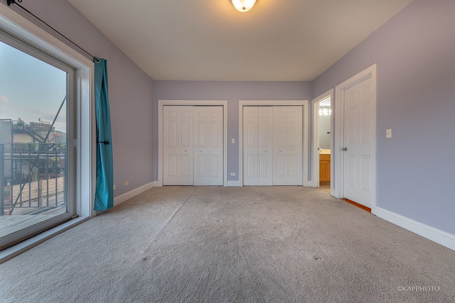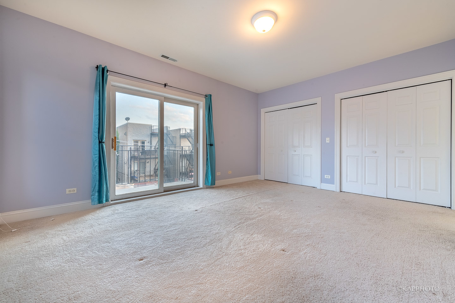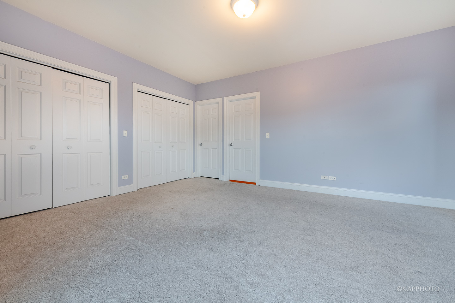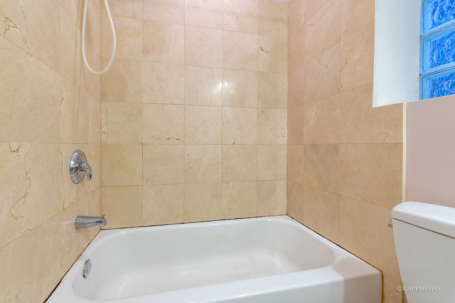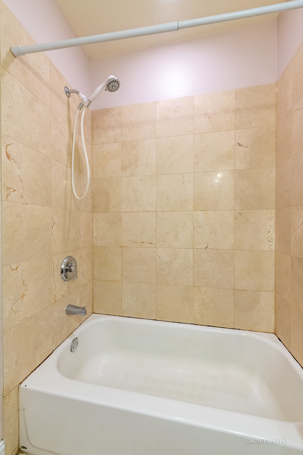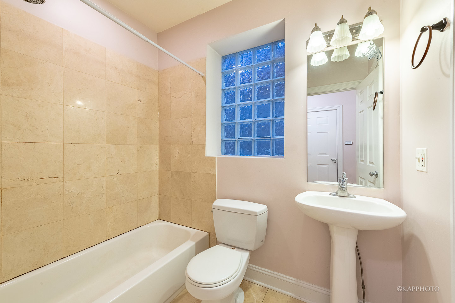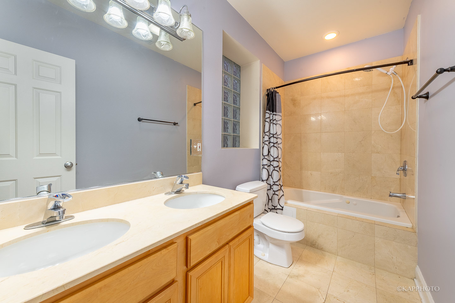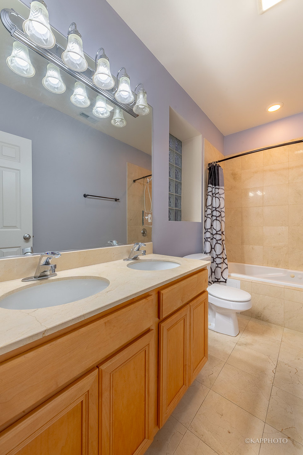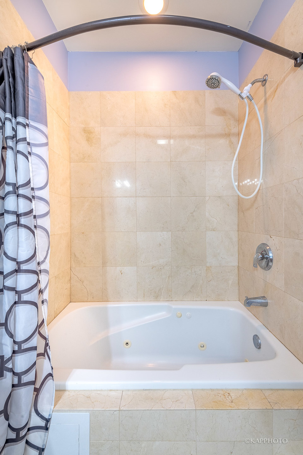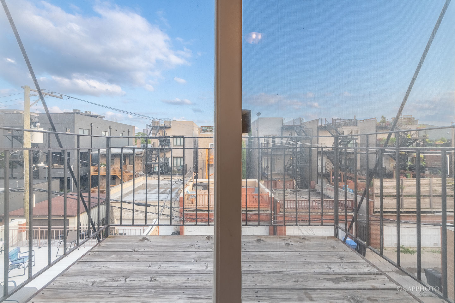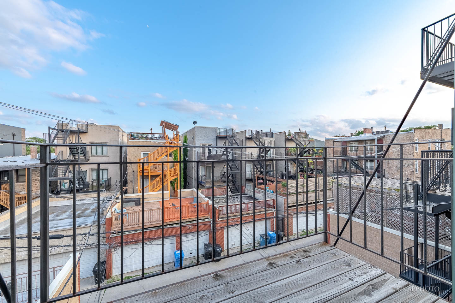Description
Attention investors – turn-key investment opportunity! Tenant-occupied until 05/2026. Charming 2 bed/2 bath condo located on the most-desirable tree-lined street in Little Italy/University Village. This light-filled condo offers the perfect blend of comfort and convenience. Open concept kitchen features 42 in. cabinets, granite countertops, and newer appliances. Cozy living room with a fireplace overlooks the lush greenery outside the windows. Dedicated dining area. Master suite with south/east exposures boasts wall-to-wall closets, a private balcony, dual vanities, and a soaking tub. The generously-sized 2nd bedroom provides ample space for relaxation. Central heat/air. In-unit washer/dryer. Hardwood floors. Garage parking included. Low assessments of $122/month. Close to cafes, restaurants, and bars on Taylor St. Close to UIC, Medical District, Blue/Pink Lines, Bus #8/9/12, Costco, Jewel, downtown, West Loop, and more. Recent updates: newer fridge 2020; newer AC 2023; newer washer/dryer 2020; newer dishwasher 2020; newer garbage disposal 2020; newer microwave 2023. Garage parking included!
- Listing Courtesy of: Century 21 S.G.R., Inc.
Details
Updated on August 4, 2025 at 3:46 pm- Property ID: MRD12339083
- Price: $369,900
- Property Size: 1300 Sq Ft
- Bedrooms: 2
- Bathrooms: 2
- Year Built: 2002
- Property Type: Condo
- Property Status: Active
- HOA Fees: 122
- Parking Total: 1
- Parcel Number: 17173290721003
- Water Source: Lake Michigan
- Sewer: Public Sewer
- Days On Market: 109
- AdditionalParcelsYN: 1
- Fire Places Total: 1
- Cumulative Days On Market: 109
- Tax Annual Amount: 499.4
- Roof: Rubber
- Cooling: Central Air
- Electric: Circuit Breakers
- Asoc. Provides: Water,Insurance,Other
- Appliances: Range,Microwave,Dishwasher,Refrigerator,Washer,Dryer,Disposal
- Parking Features: Concrete,Garage Door Opener,On Site,Garage Owned,Attached,Garage
- Room Type: No additional rooms
- Directions: east/west on Roosevelt to Loomis, north to Fillmore, east to property.
- Association Fee Frequency: Not Required
- Living Area Source: Other
- Middle Or Junior School: Smyth Elementary School
- High School: Crane Technical Prep High School
- Township: West Chicago
- ConstructionMaterials: Brick
- Asoc. Billed: Not Required
Address
Open on Google Maps- Address 1345 W Fillmore
- City Chicago
- State/county IL
- Zip/Postal Code 60607
- Country Cook
Overview
- Condo
- 2
- 2
- 1300
- 2002
Mortgage Calculator
- Down Payment
- Loan Amount
- Monthly Mortgage Payment
- Property Tax
- Home Insurance
- PMI
- Monthly HOA Fees
