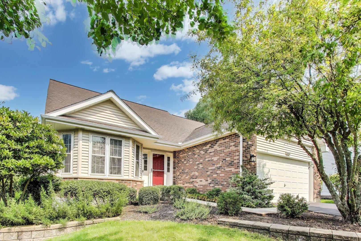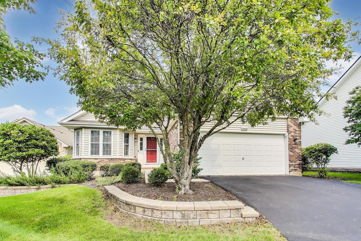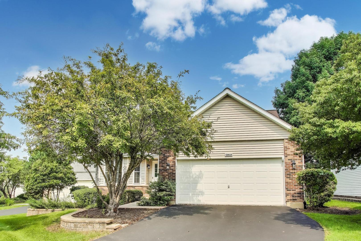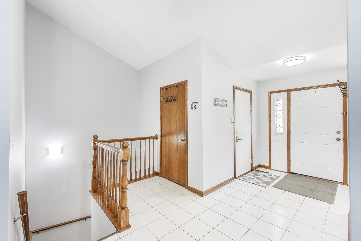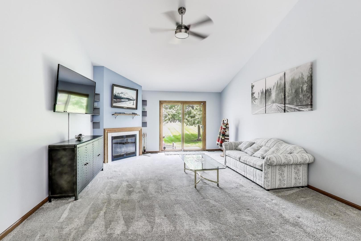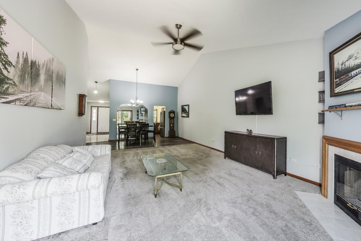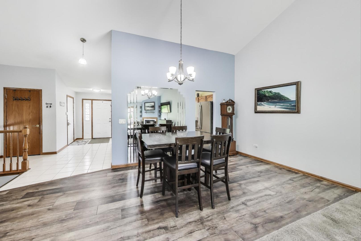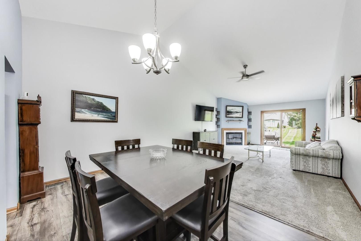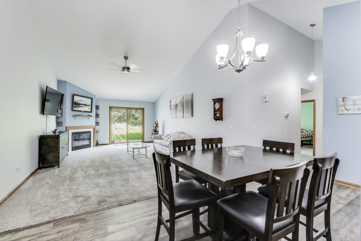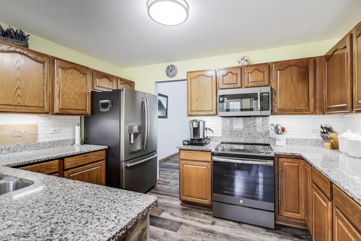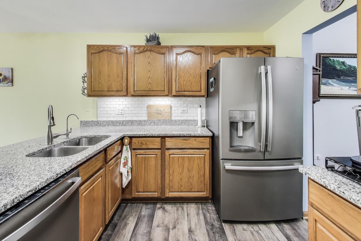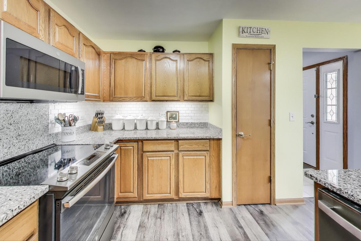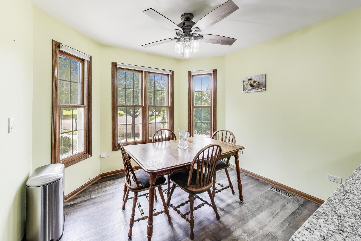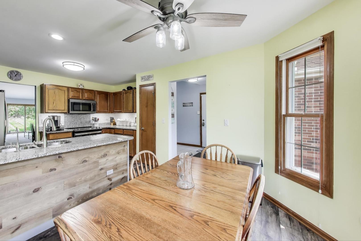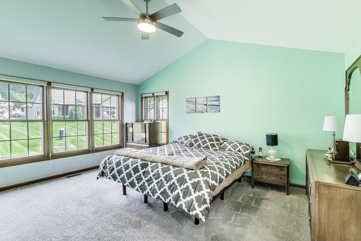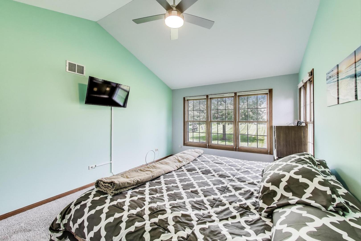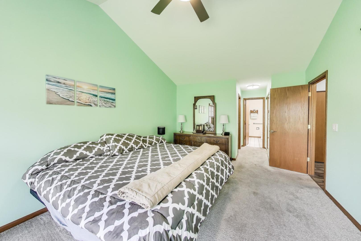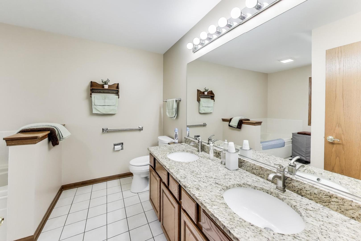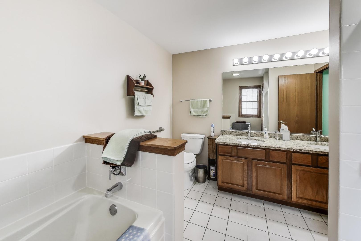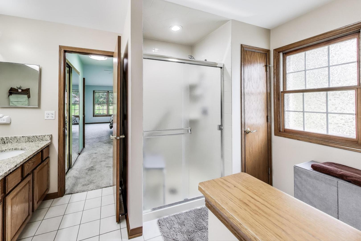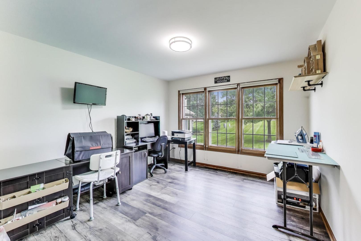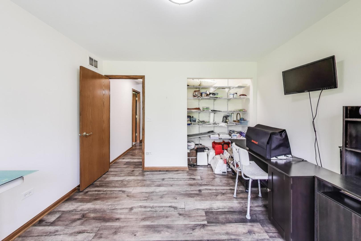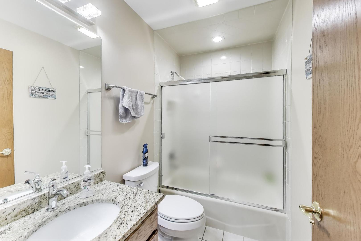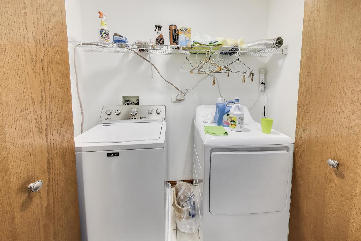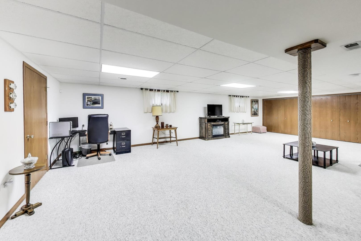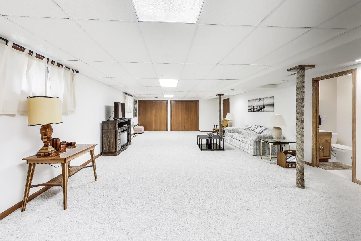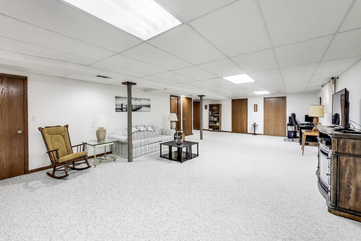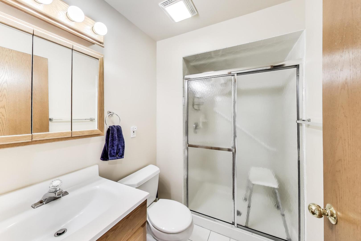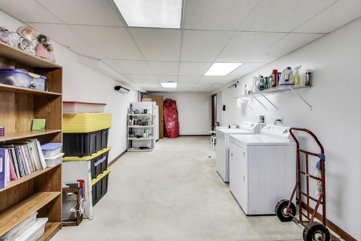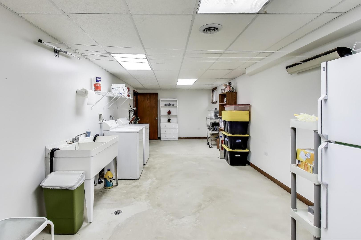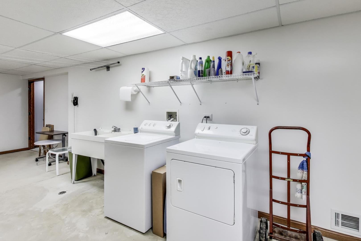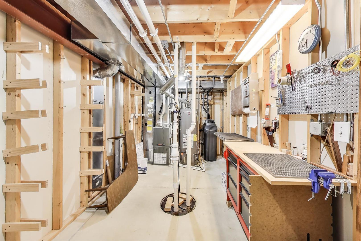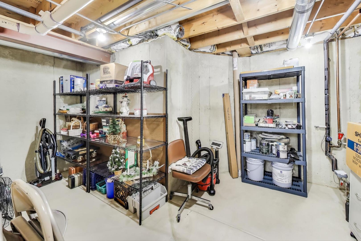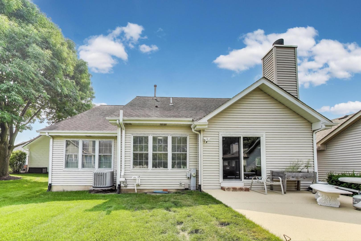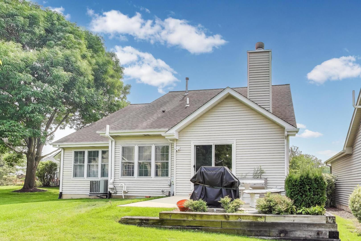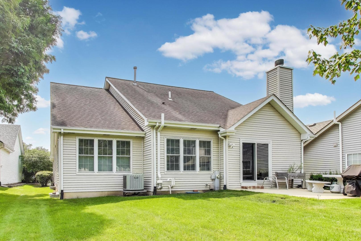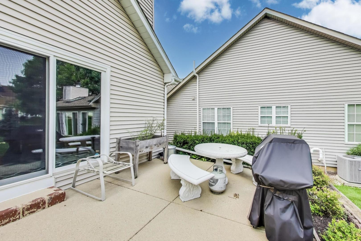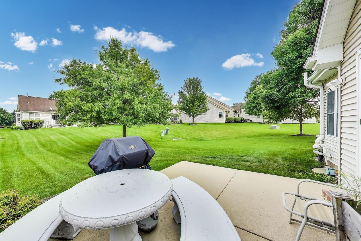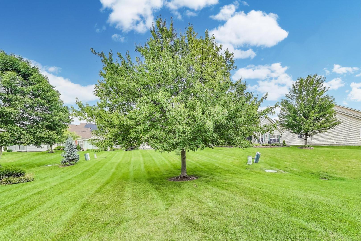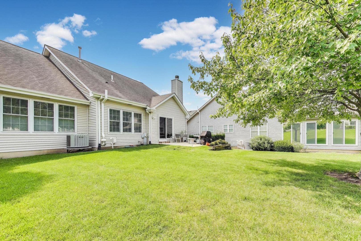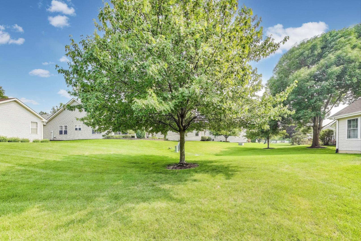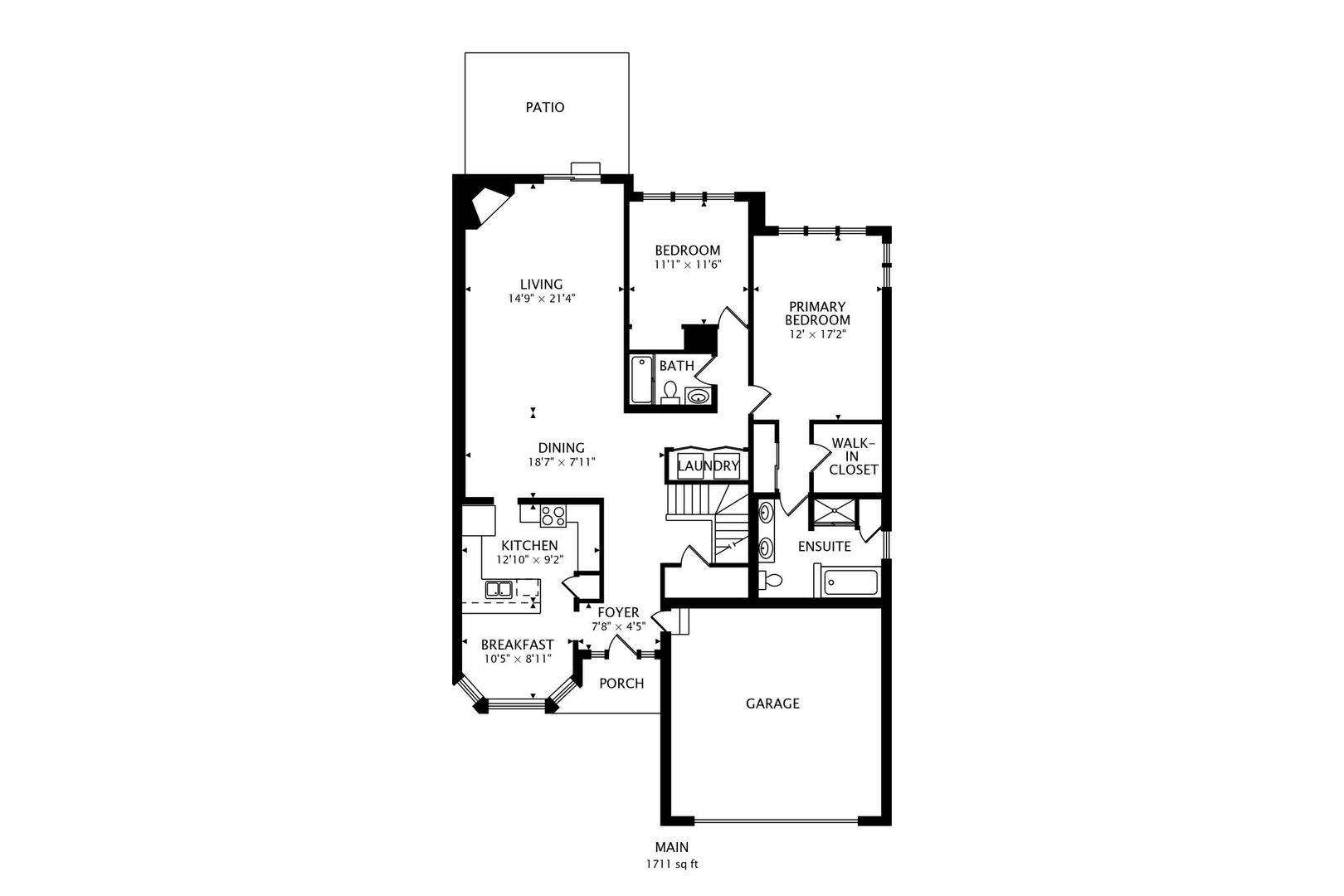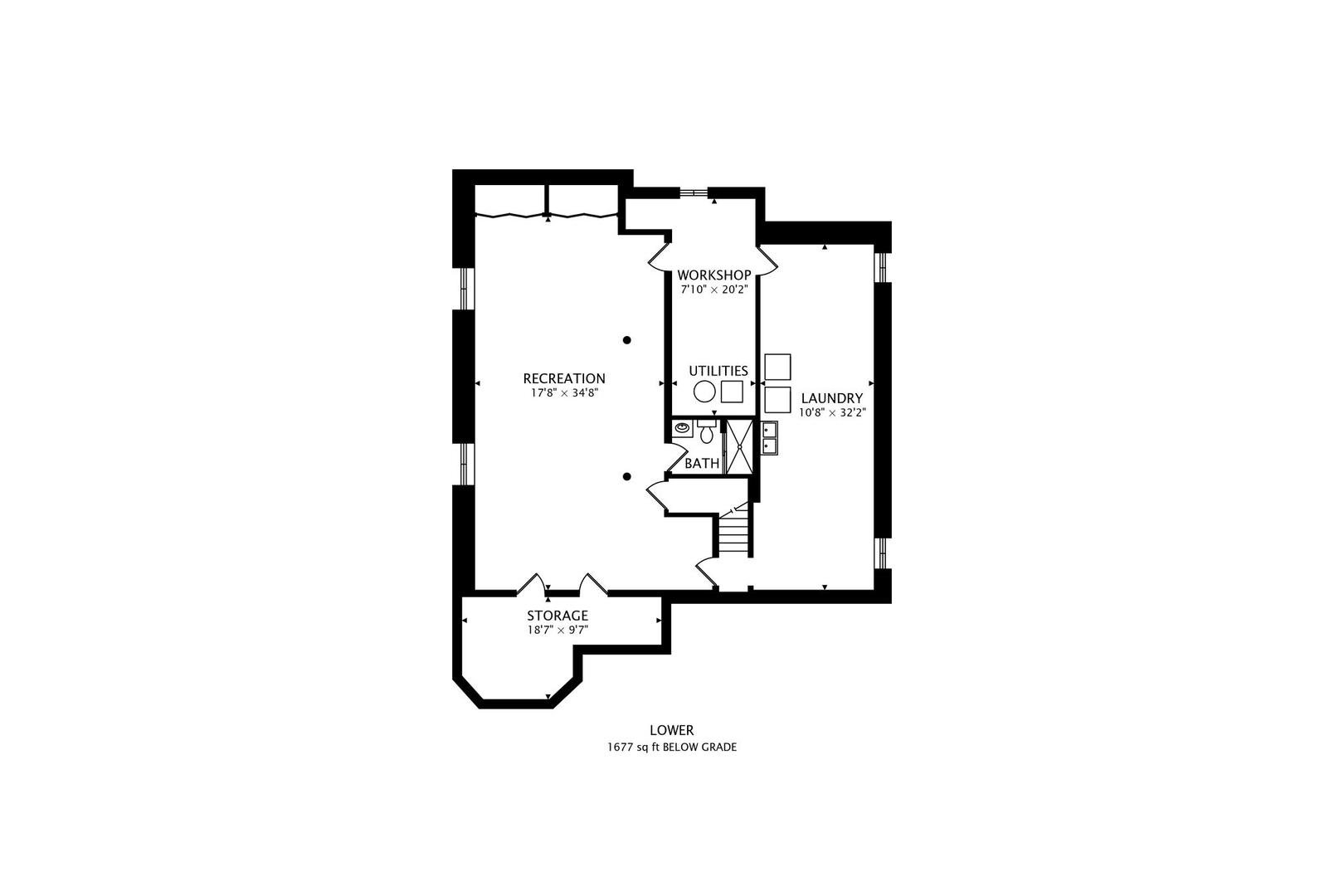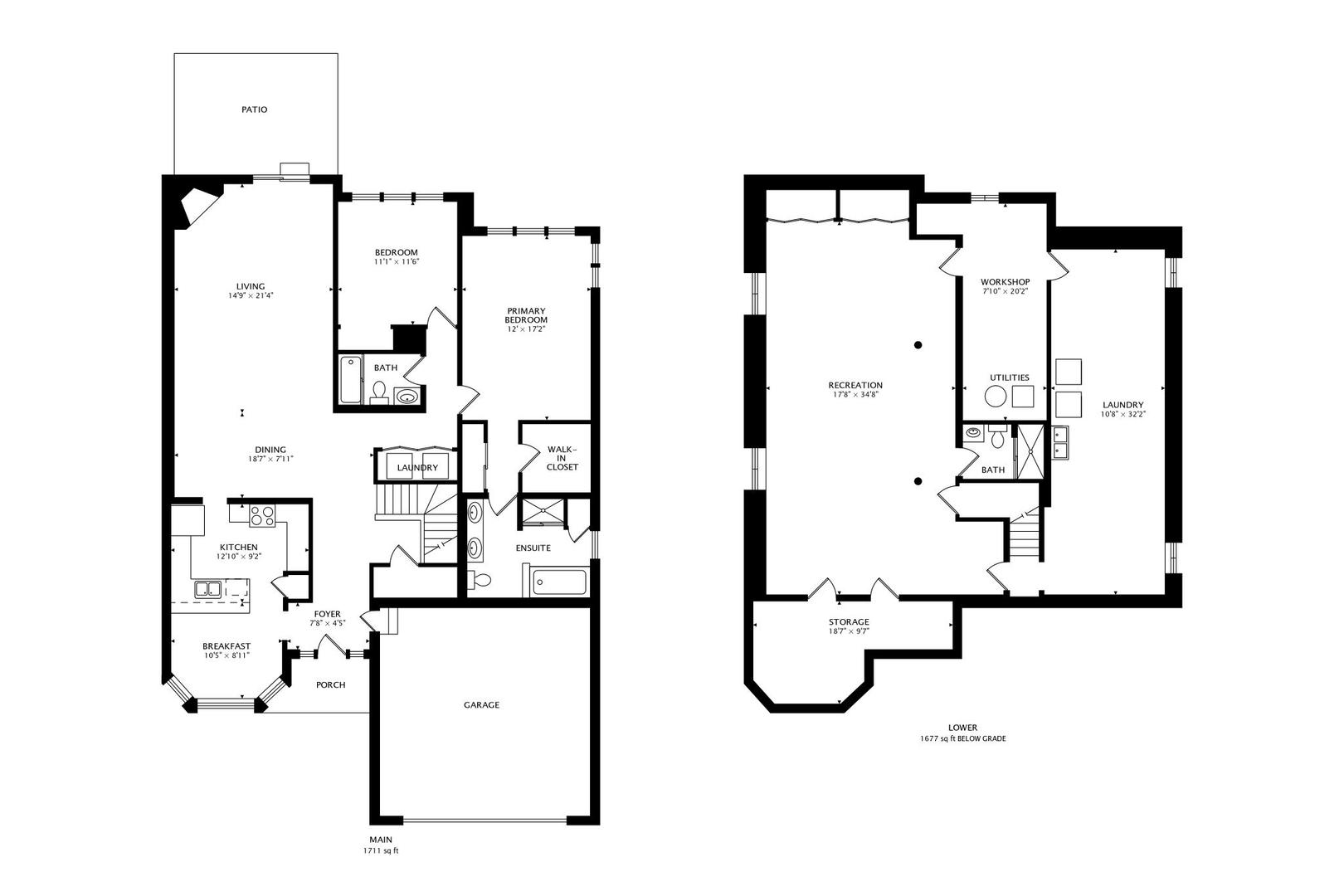Description
This could be the one that checks all your boxes! Located in the sought-after Carillon Subdivision, this well-maintained ranch home features an open floor plan with soaring vaulted ceilings and a full basement offering a large family room, flex space, workshop, and ample storage. Thoughtfully designed with attention to detail, you’ll find updates and upgrades throughout: new carpet and laminate flooring (2020), updated kitchen and bathrooms (2020), underground sprinkler system (2019), high-efficiency furnace (2014), newer dishwasher, reverse osmosis system, and a 50-gallon water heater (2011). Major exterior improvements include roof, siding, gutters, and soffits (2009). Enjoy the convenience of main-floor laundry (2018) plus a second laundry area in the basement. Other highlights include 200+ amp service with extra outlets, Watch Dog battery back-up system, whole-house AprilAire humidifier, premium windows, Hunter Douglas top-down/bottom-up blinds, and ceiling fans throughout. The home offers 3 full baths with fully tiled walk-in showers, including a luxurious primary bath with a Kohler jetted tub and double sinks. Cozy up by the gas fireplace, relax in the vaulted master suite, or step outside to the custom front walk and raised garden beds. The insulated garage door is another thoughtful touch. Book your showing appointment today!
- Listing Courtesy of: @properties Christie's International Real Estate
Details
Updated on October 30, 2025 at 11:28 am- Property ID: MRD12439064
- Price: $360,000
- Property Size: 1663 Sq Ft
- Bedrooms: 2
- Bathrooms: 3
- Year Built: 1996
- Property Type: Single Family
- Property Status: Contingent
- HOA Fees: 133
- Parking Total: 2
- Parcel Number: 1202314790150000
- Water Source: Public
- Sewer: Public Sewer
- Architectural Style: Ranch
- Buyer Agent MLS Id: MRD244445
- Days On Market: 85
- Purchase Contract Date: 2025-10-29
- Basement Bath(s): Yes
- Living Area: 0.18
- Fire Places Total: 1
- Cumulative Days On Market: 85
- Tax Annual Amount: 430.58
- Roof: Asphalt
- Cooling: Central Air
- Electric: 200+ Amp Service
- Asoc. Provides: Insurance,Security,Clubhouse,Exercise Facilities,Pool,Lawn Care,Snow Removal
- Appliances: Range,Microwave,Dishwasher,Refrigerator,Washer,Dryer,Disposal,Humidifier
- Parking Features: Asphalt,Garage Door Opener,On Site,Garage Owned,Attached,Garage
- Room Type: Breakfast Room,Bonus Room,Workshop,Storage
- Community: Clubhouse,Pool,Tennis Court(s),Lake,Curbs,Gated,Sidewalks,Street Lights,Street Paved
- Stories: 1 Story
- Directions: Carillon Entrance North Main Gate-S Magnolia LEFT-Redberry RIGHT-Tall Pines LEFT-Home on LEFT 500 FT
- Buyer Office MLS ID: MRD23312
- Association Fee Frequency: Monthly
- Living Area Source: Assessor
- Elementary School: Bess Eichelberger Elementary Sch
- Middle Or Junior School: John F Kennedy Middle School
- High School: Plainfield East High School
- Township: DuPage
- ConstructionMaterials: Vinyl Siding,Brick
- Contingency: Attorney/Inspection
- Interior Features: Vaulted Ceiling(s),1st Floor Bedroom,1st Floor Full Bath,Walk-In Closet(s),Open Floorplan,Granite Counters,Separate Dining Room
- MRD MASTER ASSOC FEE: 124
- Subdivision Name: Carillon
- Asoc. Billed: Monthly
Address
Open on Google Maps- Address 13453 S Tall Pines
- City Plainfield
- State/county IL
- Zip/Postal Code 60544
- Country Will
Overview
- Single Family
- 2
- 3
- 1663
- 1996
Mortgage Calculator
- Down Payment
- Loan Amount
- Monthly Mortgage Payment
- Property Tax
- Home Insurance
- PMI
- Monthly HOA Fees
