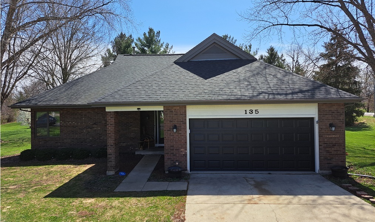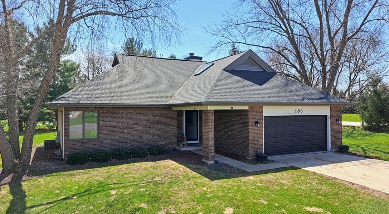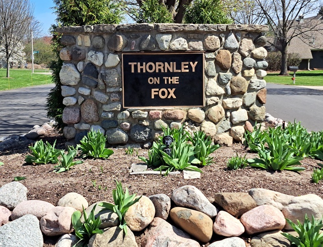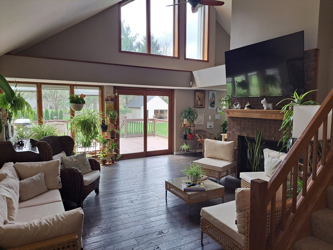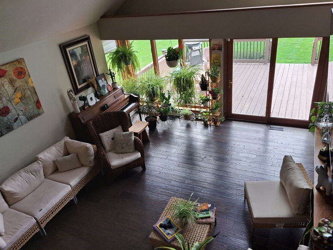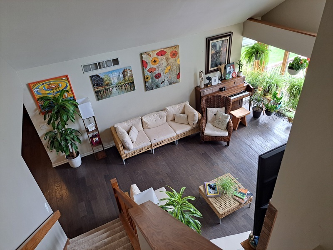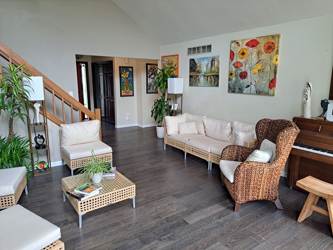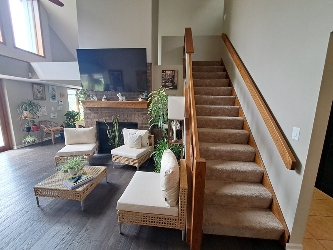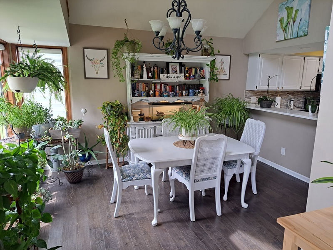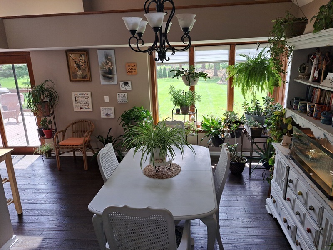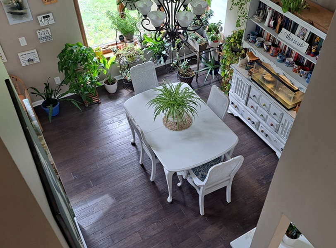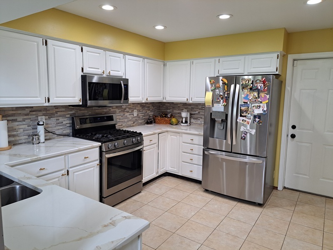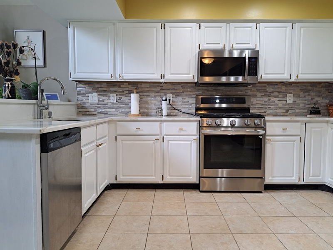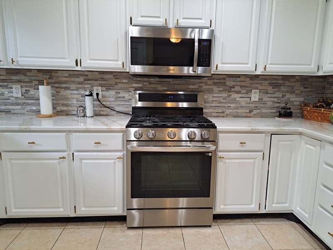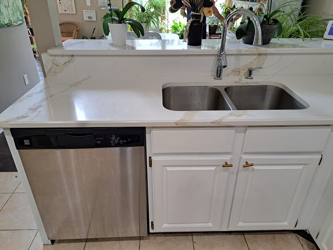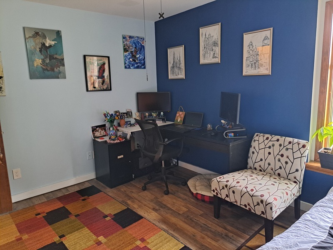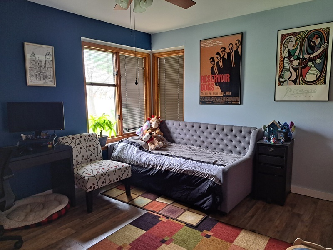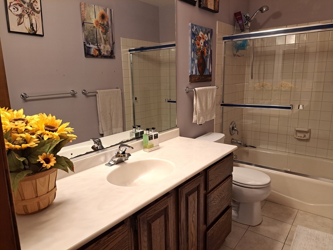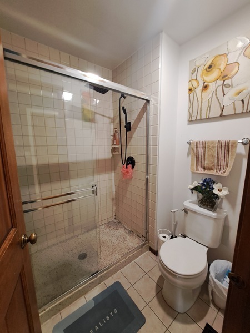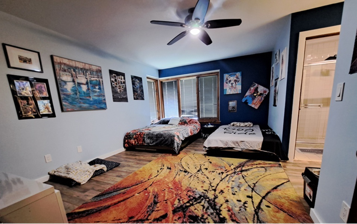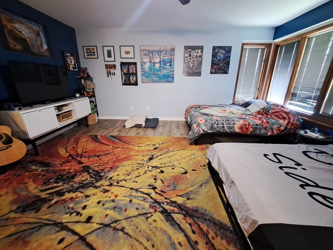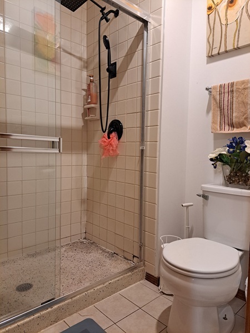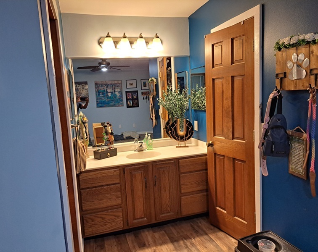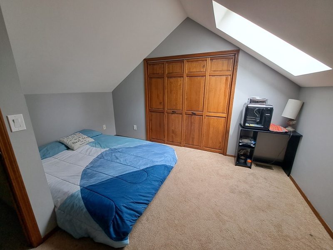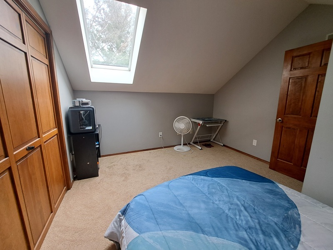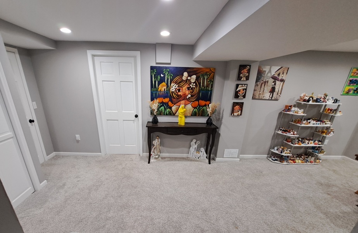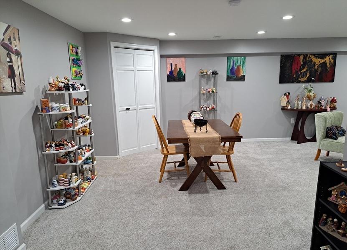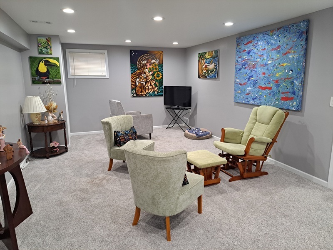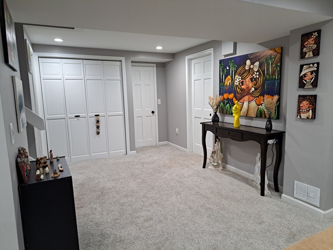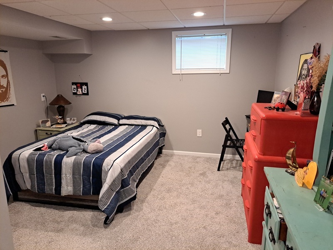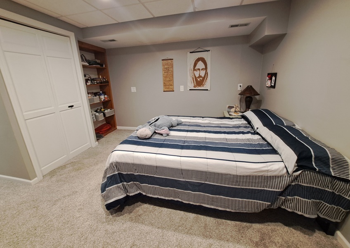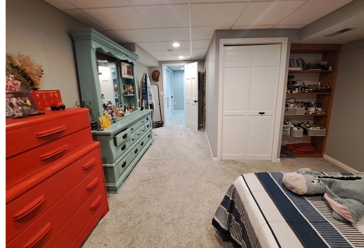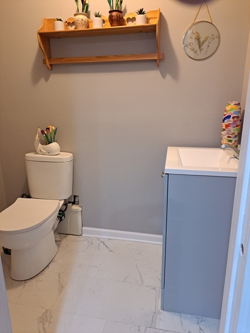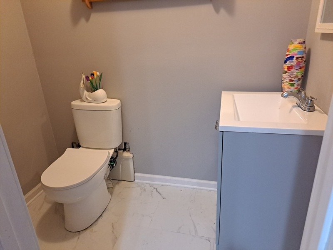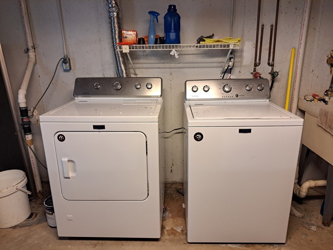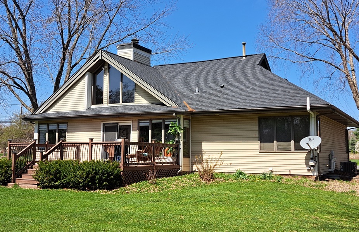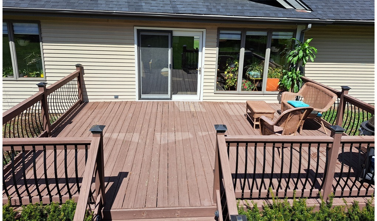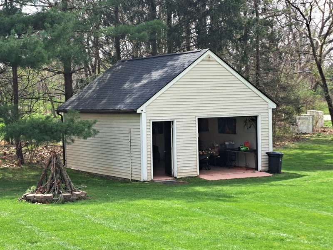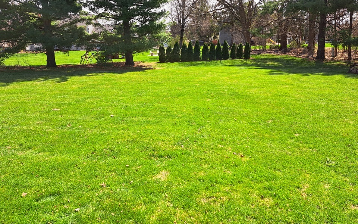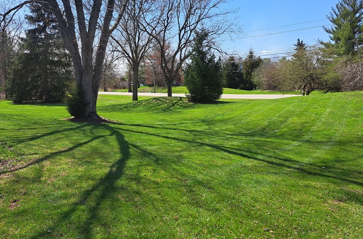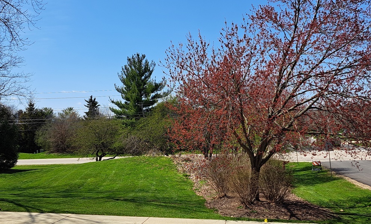Description
Beautiful home on a spacious one-acre lot with a Master Suite on the main floor. The kitchen features remodeled cabinets, marble countertops, newer stainless steel appliances (2022), a double-door pantry, and ceramic flooring. The living room has vaulted ceilings, large windows for natural light, a brick fireplace, and access to a large deck – perfect for entertaining. A cozy dining room sits right next to the kitchen. The master bedroom includes a walk-in closet and a private en-suite bathroom. NEWLY REMODELED BATHROOM. Upstairs, a second-floor bedroom with a skylight adds extra charm. The spacious basement offers newer grey carpeting, a flexible fourth bedroom/den/bonus room, and a large storage/laundry area with a washer & dryer (2018). Additional highlights include brand new hardwood floors on the main level, six-panel pine and white doors, and a beautiful yard with mature trees. There’s also an additional heated garage with an opener – ideal for hobbies, outdoor activities, or extra storage. Recent updates include a furnace with media air cleaner (2018) and a new roof (2020). This stunning home is ready to welcome you!
- Listing Courtesy of: Keller Williams Thrive
Details
Updated on December 17, 2025 at 11:45 am- Property ID: MRD12363889
- Price: $525,000
- Property Size: 1762 Sq Ft
- Bedrooms: 3
- Bathrooms: 2
- Year Built: 1985
- Property Type: Single Family
- Property Status: Contingent
- Parking Total: 7
- Parcel Number: 0922102001
- Water Source: Public
- Sewer: Septic Tank
- Buyer Agent MLS Id: MRD681
- Days On Market: 218
- Basement Bedroom(s): 1
- Purchase Contract Date: 2025-12-16
- Basement Bath(s): Yes
- Living Area: 0.91
- Fire Places Total: 1
- Cumulative Days On Market: 218
- Tax Annual Amount: 787.83
- Roof: Asphalt
- Cooling: Central Air
- Electric: Circuit Breakers
- Asoc. Provides: None
- Appliances: Range,Microwave,Dishwasher,Refrigerator,Washer,Dryer,Disposal,Stainless Steel Appliance(s)
- Parking Features: Concrete,Garage Door Opener,Garage,Yes,Garage Owned,Attached,Detached,Driveway,Owned
- Room Type: Recreation Room
- Stories: 1.5 Story
- Directions: Route 31 S of Red Gate and N of Crane to Thornhill Farm E 2 home
- Buyer Office MLS ID: MRD604
- Association Fee Frequency: Not Required
- Living Area Source: Assessor
- Elementary School: Wild Rose Elementary School
- Middle Or Junior School: Wredling Middle School
- High School: St Charles North High School
- Township: St. Charles
- Bathrooms Half: 1
- ConstructionMaterials: Aluminum Siding,Brick
- Contingency: Attorney/Inspection
- Interior Features: Cathedral Ceiling(s),1st Floor Bedroom,1st Floor Full Bath,Walk-In Closet(s)
- Subdivision Name: Thornley on the Fox
- Asoc. Billed: Not Required
Address
Open on Google Maps- Address 135 Thornhill Farm
- City St. Charles
- State/county IL
- Zip/Postal Code 60175
- Country Kane
Overview
- Single Family
- 3
- 2
- 1762
- 1985
Mortgage Calculator
- Down Payment
- Loan Amount
- Monthly Mortgage Payment
- Property Tax
- Home Insurance
- PMI
- Monthly HOA Fees
