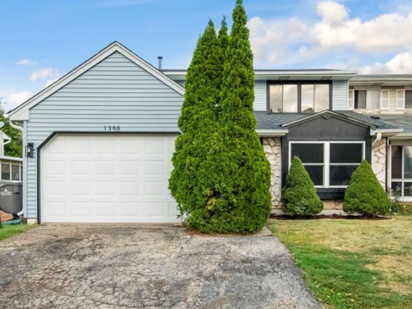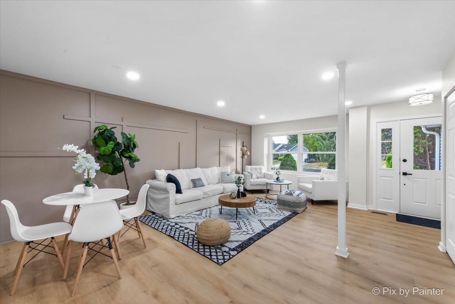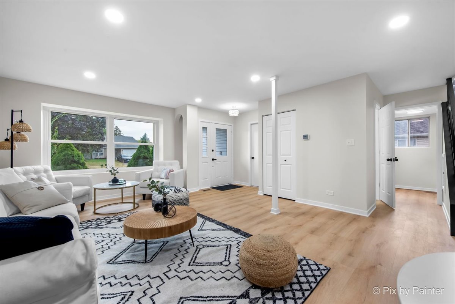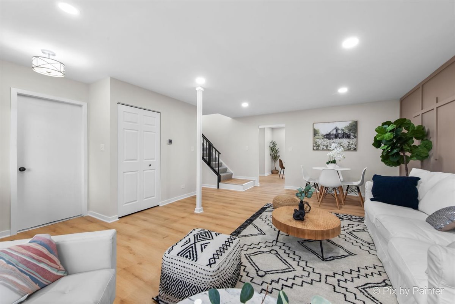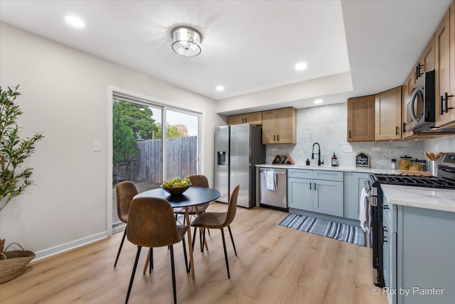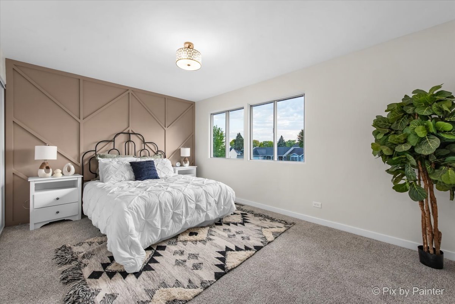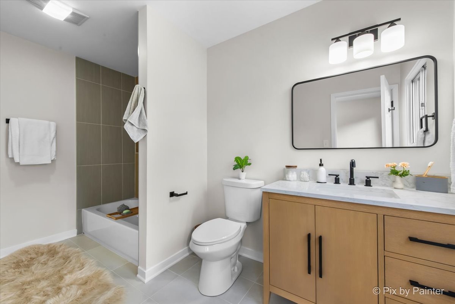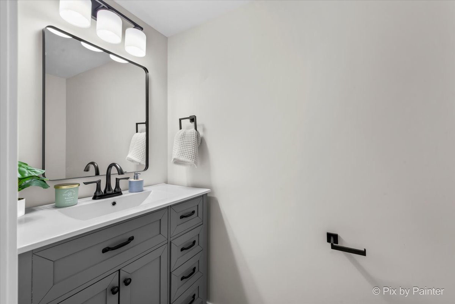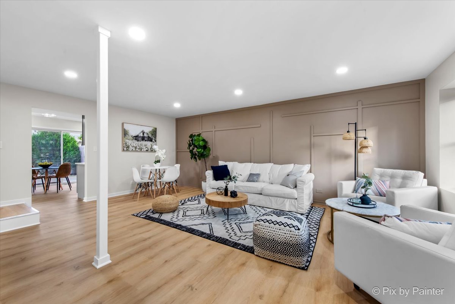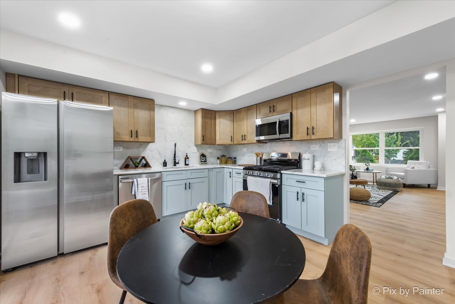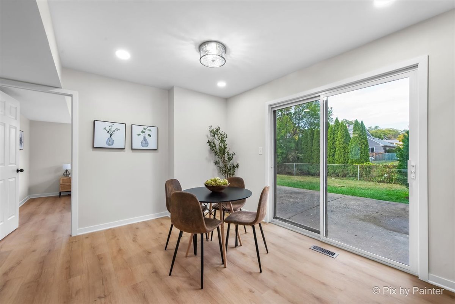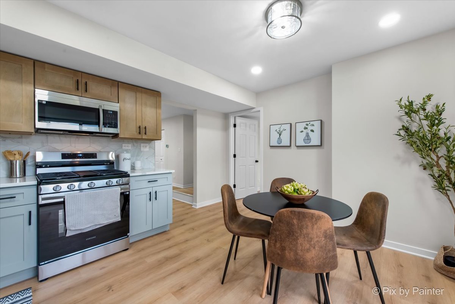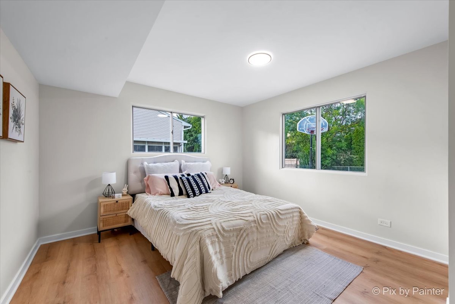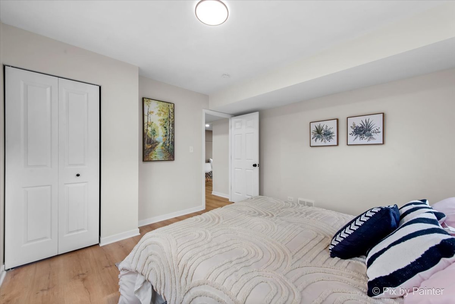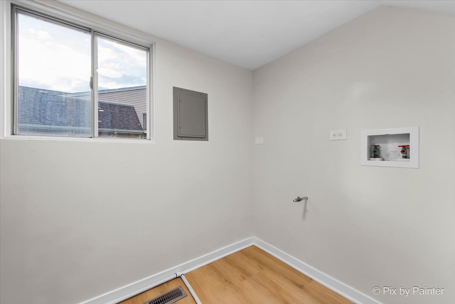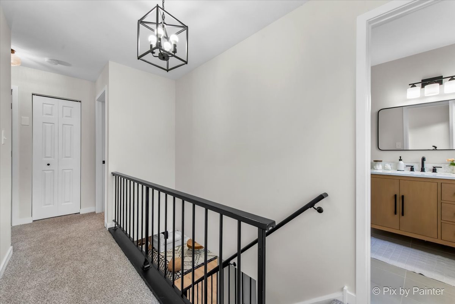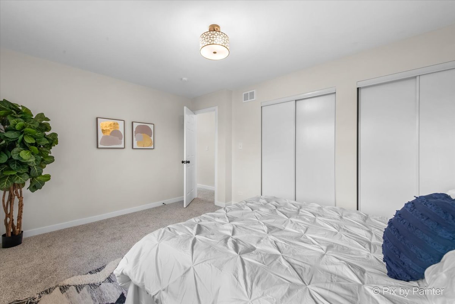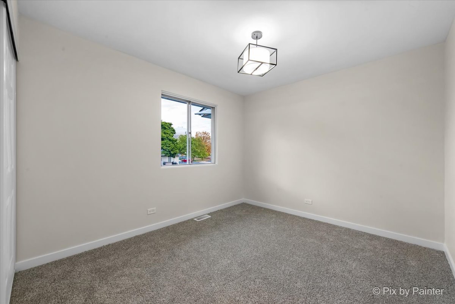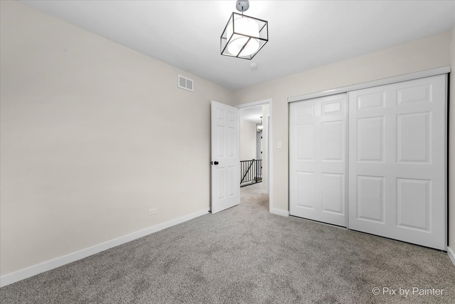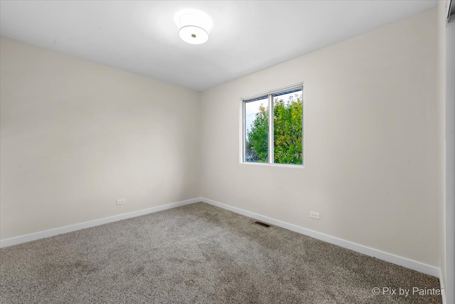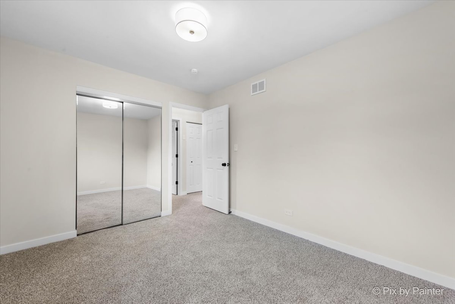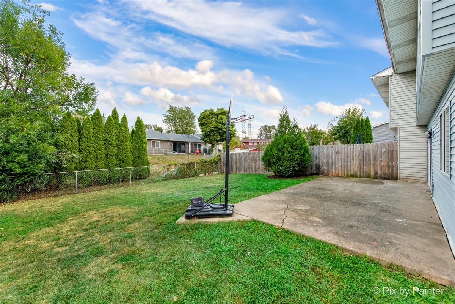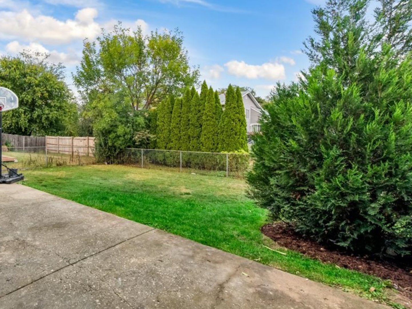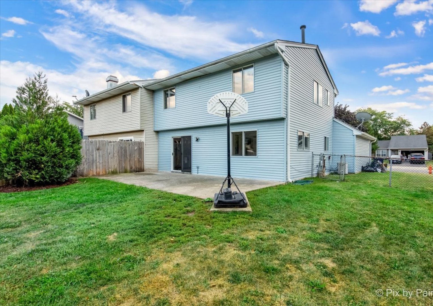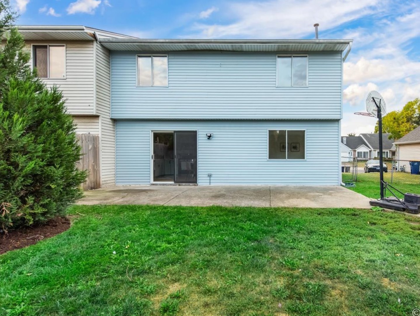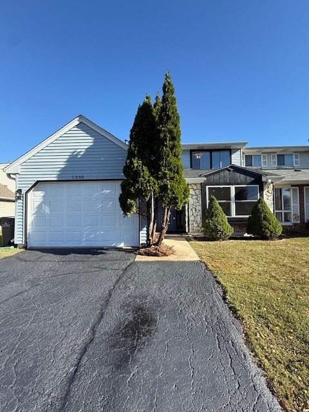Description
Beautifully updated and rarely available 4 bed, 1.1 bath end unit duplex – with no monthly association! Open concept main level with a fully renovated kitchen with new cabinetry, quartz counters, ss appliances, custom tiled backsplash and new LVP flooring that extends throughout the main level. Sliders off the kitchen lead to a large fully fenced yard with private patio that’s perfect for family gatherings, pets or outdoor entertaining. Spacious living room with custom feature wall and separate dining area. Upstairs are 3 sizeable bedrooms including a spacious primary bedroom with a stunning feature wall and dual closets, a renovated full bath with walk-in shower and conveniently located 2nd level laundry. Attached garage and ample driveway parking. All new cabinets/vanities, appliances, flooring, lighting and paint throughout. Tucked into a quiet subdivision yet just minutes to shopping, dining, schools, parks – and a quick commute to I90 and the Metra. This move-in ready home offers style, function and value at an affordable price!
- Listing Courtesy of: Keller Williams Thrive
Details
Updated on October 24, 2025 at 10:52 am- Property ID: MRD12497274
- Price: $325,000
- Property Size: 1530 Sq Ft
- Bedrooms: 4
- Bathroom: 1
- Year Built: 1982
- Property Type: Multi Family
- Property Status: Contingent
- Parking Total: 1
- Parcel Number: 06201050500000
- Water Source: Public
- Sewer: Public Sewer
- Buyer Agent MLS Id: MRD244186
- Days On Market: 8
- Purchase Contract Date: 2025-10-20
- Basement Bath(s): No
- Cumulative Days On Market: 8
- Tax Annual Amount: 400.17
- Cooling: Central Air
- Asoc. Provides: None
- Appliances: Range,Microwave,Dishwasher,Refrigerator
- Parking Features: Garage Door Opener,On Site,Attached,Garage
- Room Type: Eating Area
- Directions: RT 19 TO SHALES S 2 MAROON W 2 THOREAU S 2 INVERNESS
- Buyer Office MLS ID: MRD1855
- Association Fee Frequency: Not Required
- Living Area Source: Assessor
- Township: Hanover
- Bathrooms Half: 1
- ConstructionMaterials: Frame
- Contingency: Attorney/Inspection
- Interior Features: 1st Floor Bedroom
- Subdivision Name: Parkwood Farms
- Asoc. Billed: Not Required
Address
Open on Google Maps- Address 1366 INVERNESS
- City Elgin
- State/county IL
- Zip/Postal Code 60120
- Country Cook
Overview
- Multi Family
- 4
- 1
- 1530
- 1982
Mortgage Calculator
- Down Payment
- Loan Amount
- Monthly Mortgage Payment
- Property Tax
- Home Insurance
- PMI
- Monthly HOA Fees
