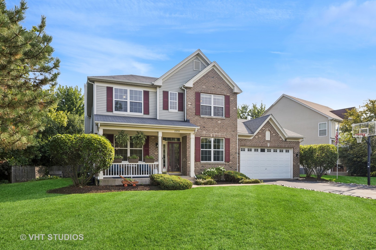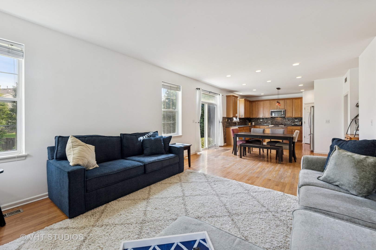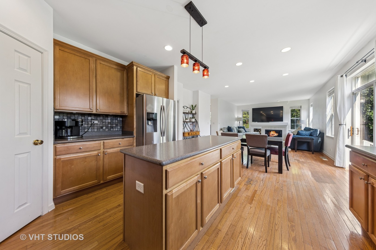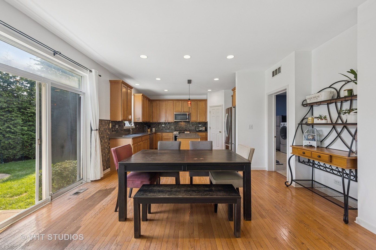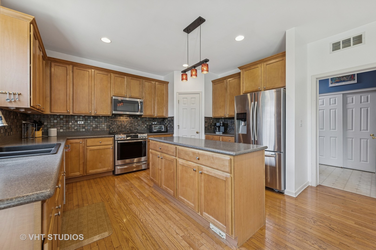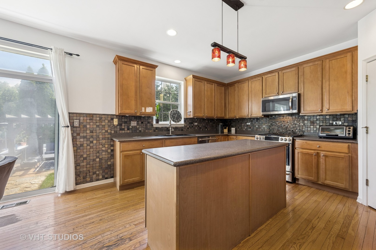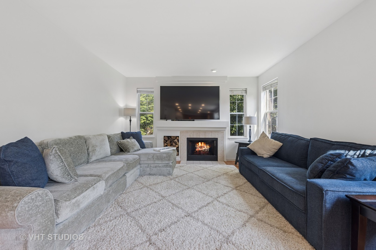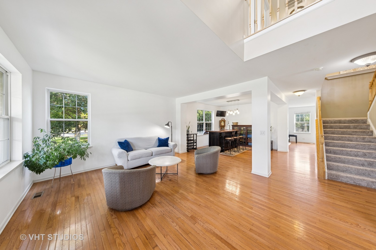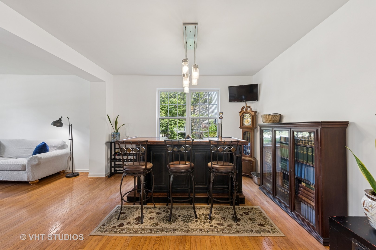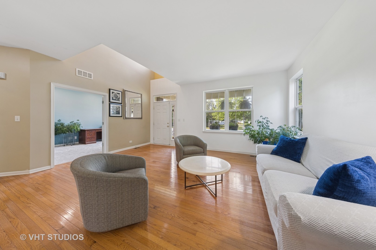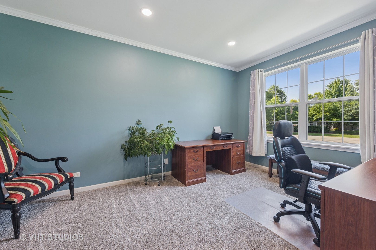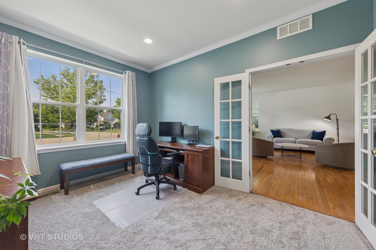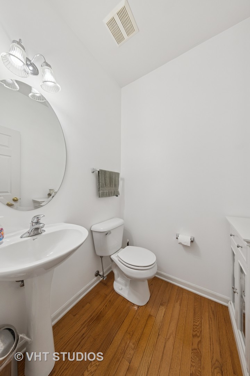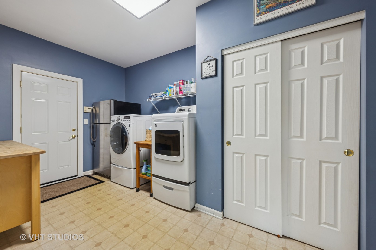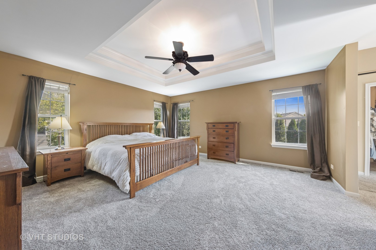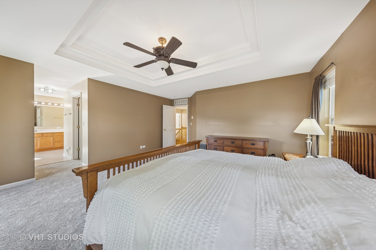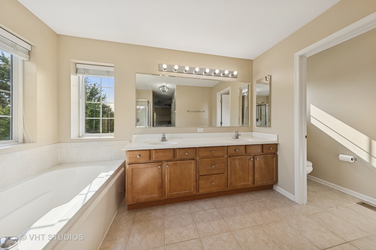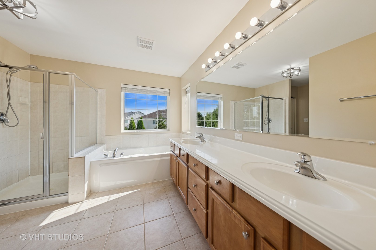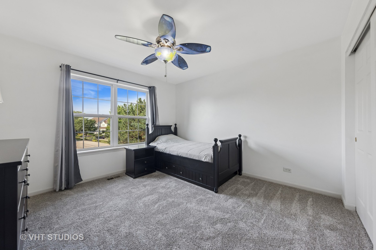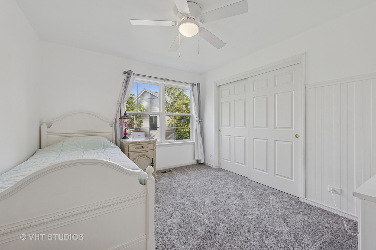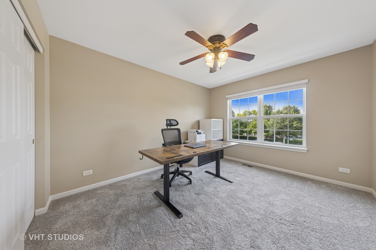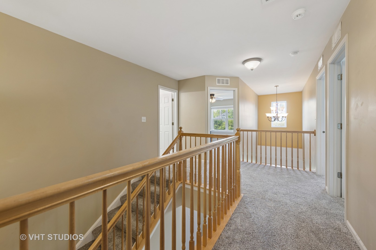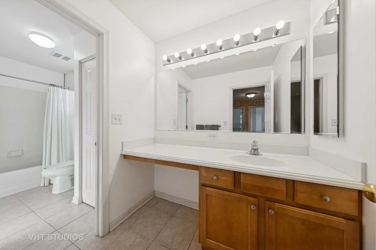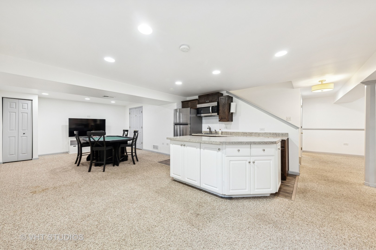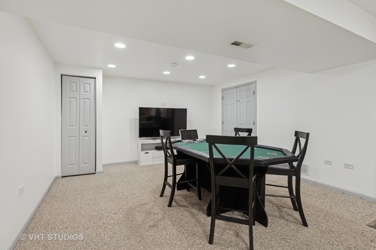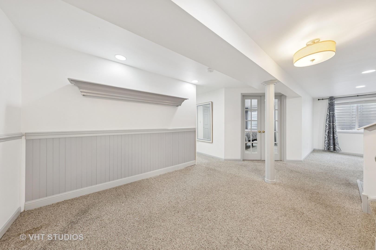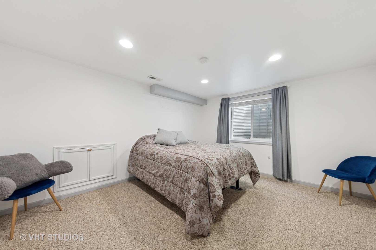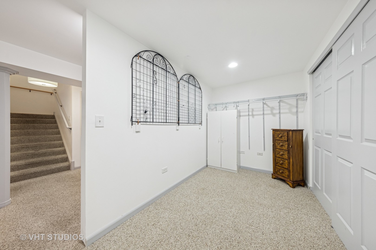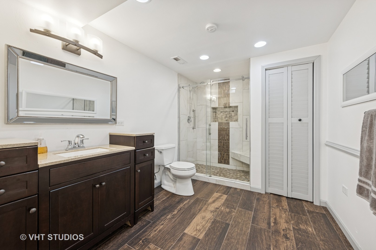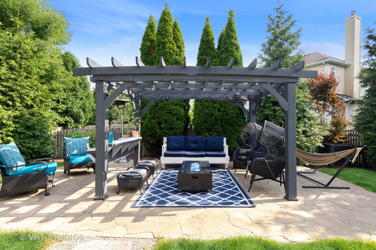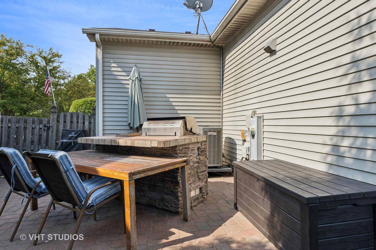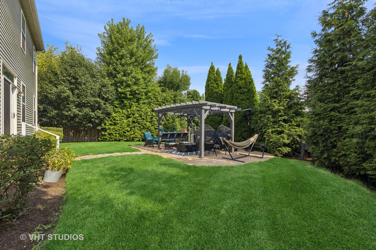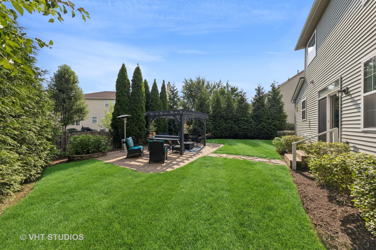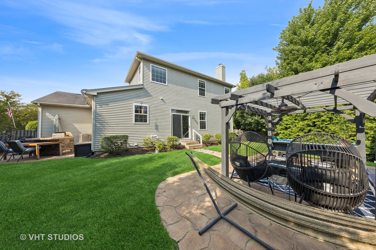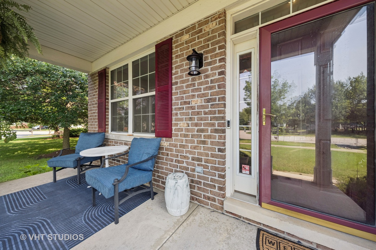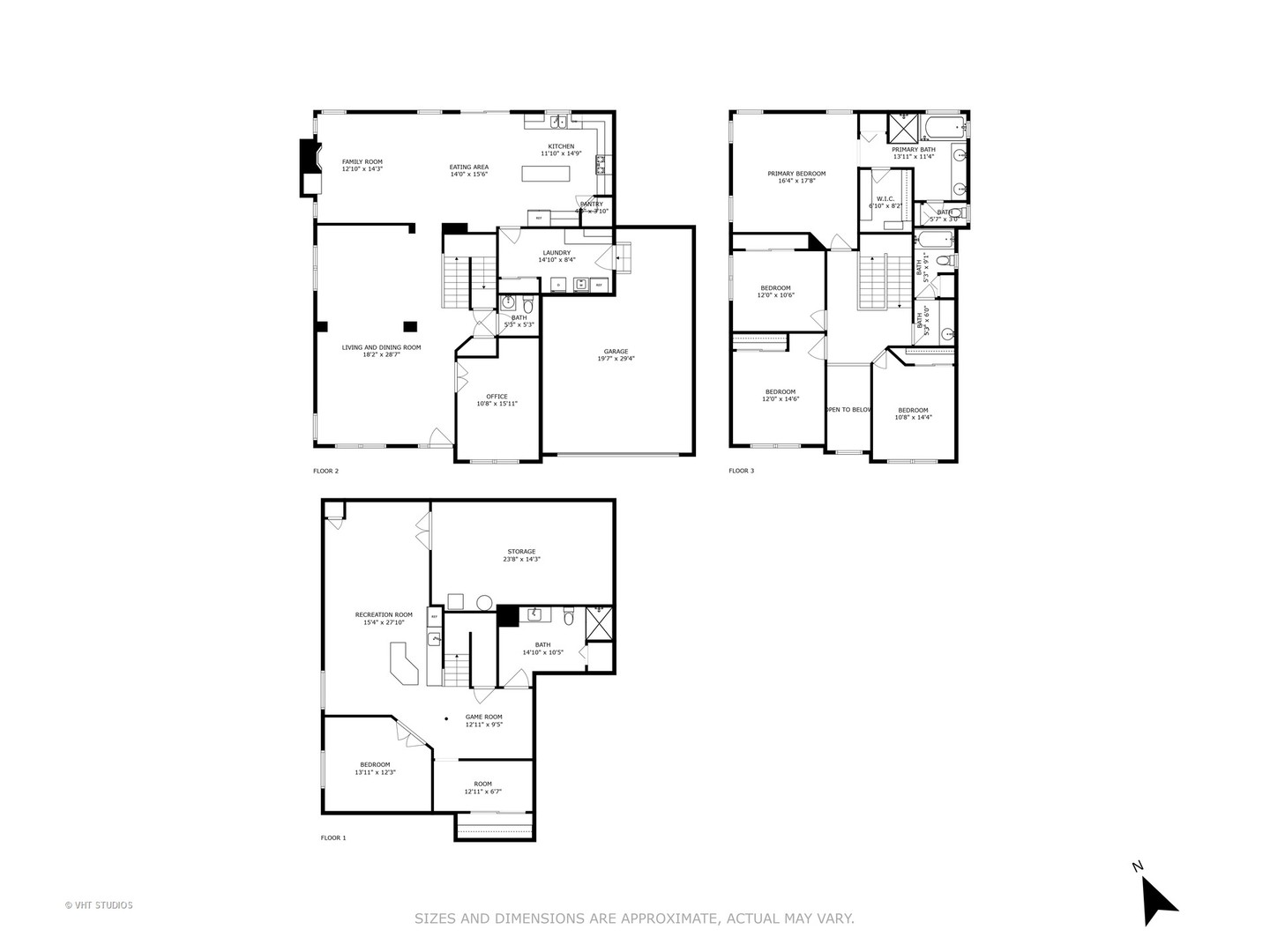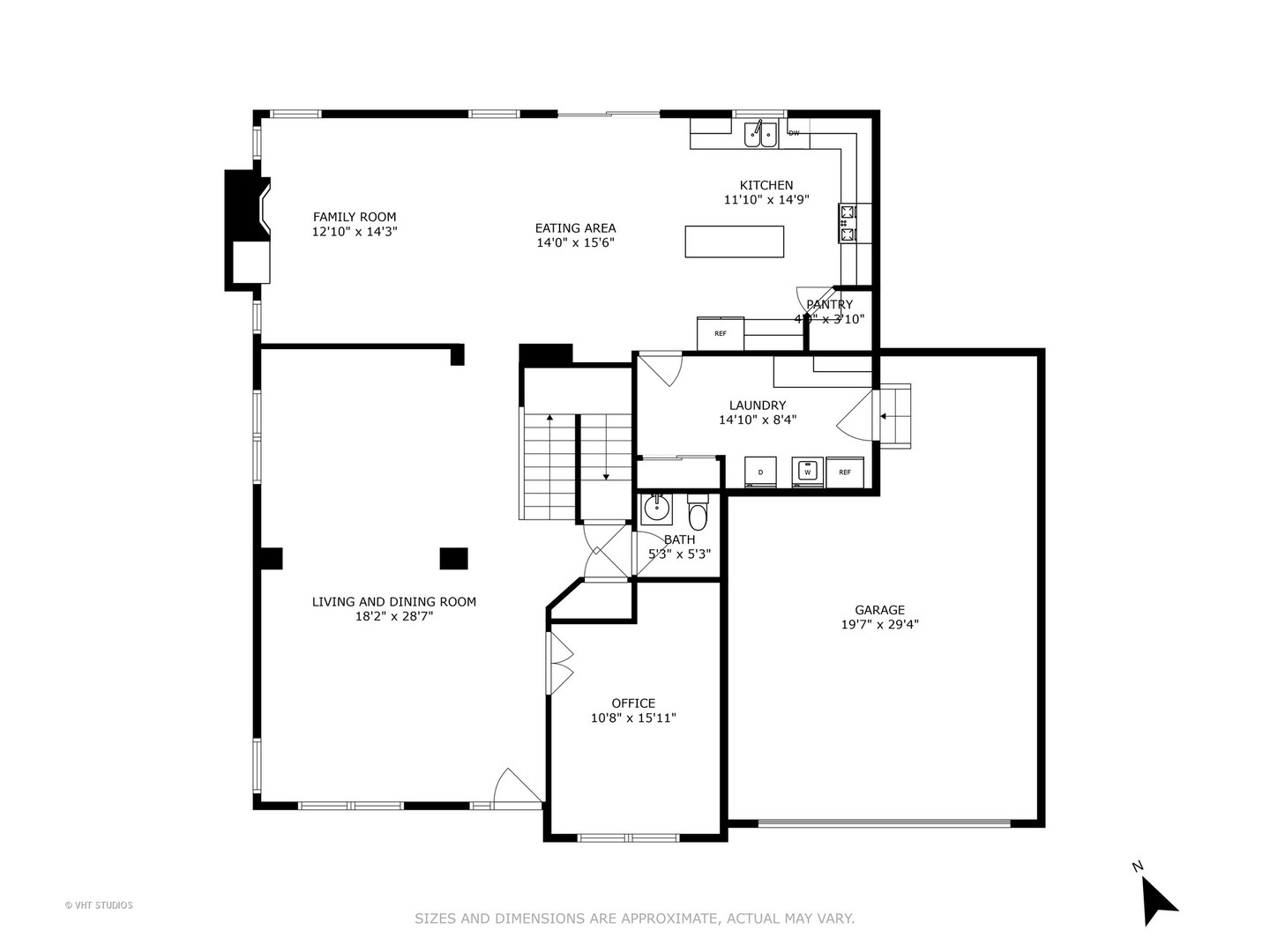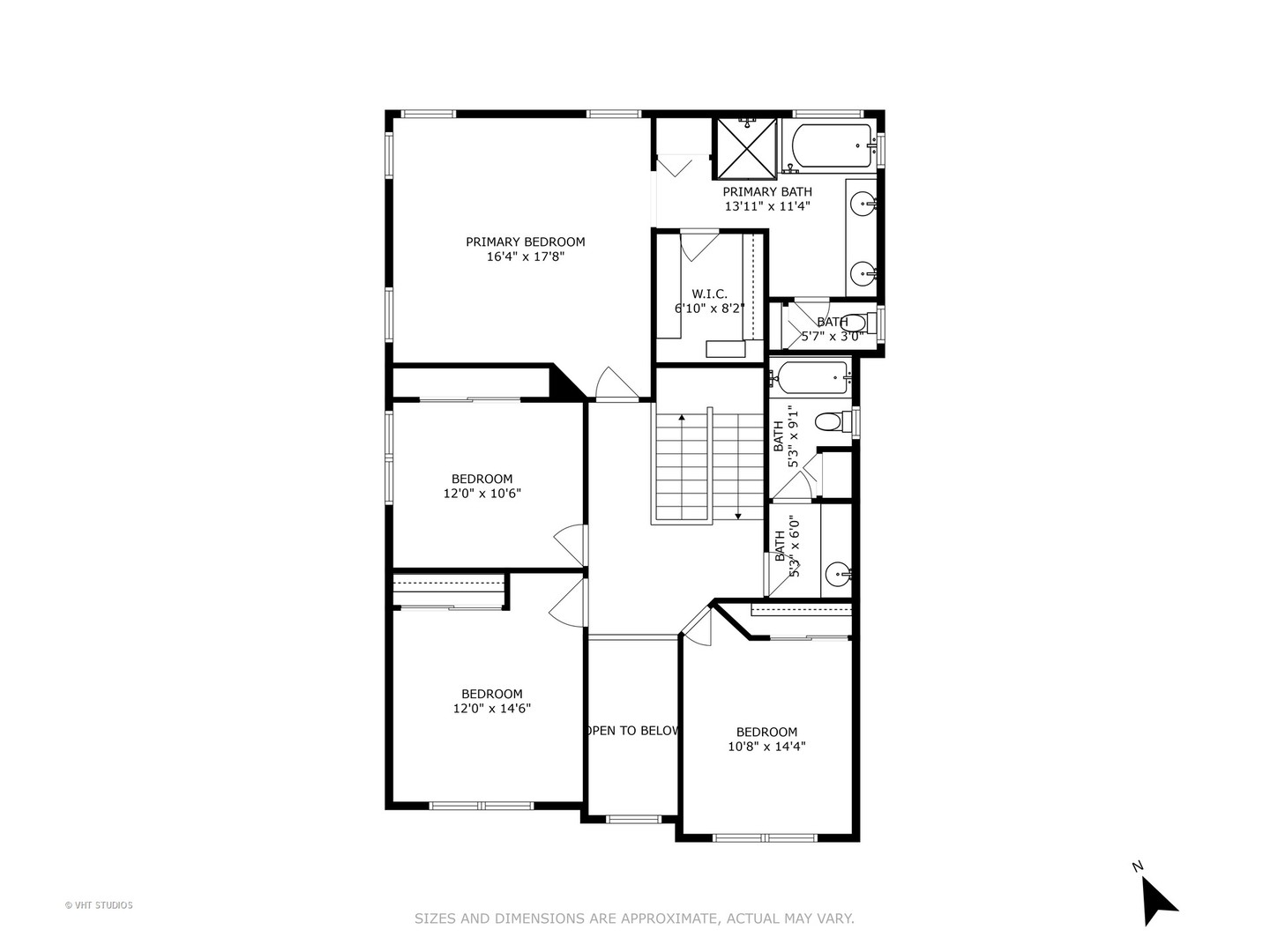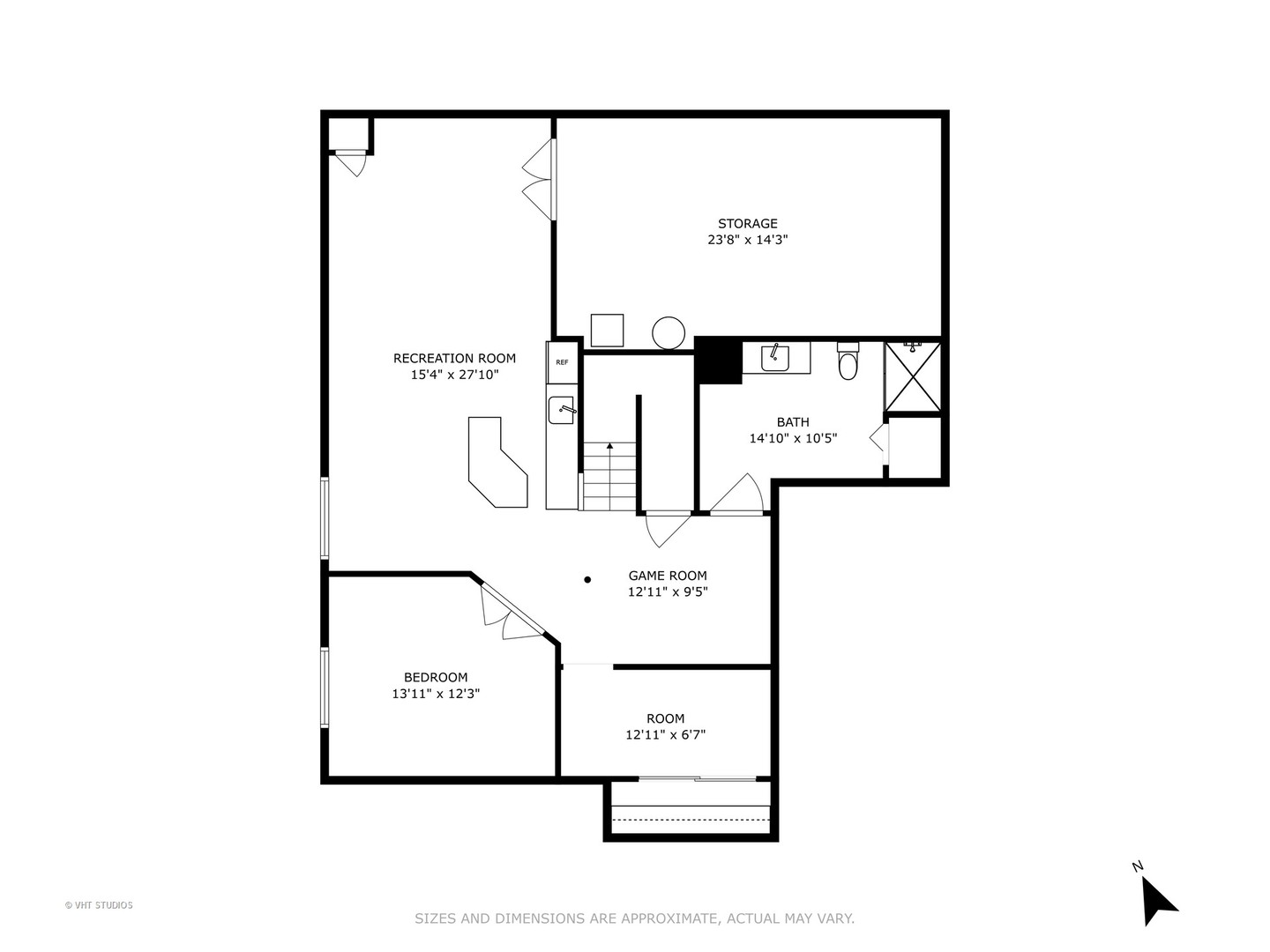Description
North Plainfield home with inviting front porch boasts open floor plan and private backyard. Kitchen w/loads of maple cabinets, solid surface counters, stainless steel appliances & pantry is open to eating area & family room w/fireplace. Large living/dining room combo. 1st floor den w/glass french doors is perfect for work or play. Hardwood flooring throughout most of first floor. Primary suite has tray ceiling, dual closets & private bath w/dual vanities, soaking tub & Separate shower. Good sized bedrooms share large hall bathroom. Full, finished basement w/large recreation area, bar/kitchenette, 5th bedroom w/full bathroom + exercise/gaming areas & plenty of storage. 1st floor laundry/mud room w/access to oversized 2.5 car garage. Private, fenced backyard is great for entertaining. Large patio w/pergola + separate outdoor kitchen/dining area. Newer HVAC & water heater. Brand new carpet on 2nd floor + fresh paint throughout most of home. 9′ 1st floor ceilings, white trim & 6 panel doors. 2×6 exterior walls. Plainfield North High School boundaries. Great location, easy to shopping, dining, entertainment & highways.
- Listing Courtesy of: Baird & Warner
Details
Updated on September 7, 2025 at 2:52 am- Property ID: MRD12408383
- Price: $537,500
- Property Size: 2968 Sq Ft
- Bedrooms: 4
- Bathrooms: 3
- Year Built: 2004
- Property Type: Single Family
- Property Status: Contingent
- HOA Fees: 325
- Parking Total: 2.5
- Parcel Number: 0603052130370000
- Water Source: Lake Michigan
- Sewer: Public Sewer
- Architectural Style: Traditional
- Buyer Agent MLS Id: MRD1008333
- Days On Market: 37
- Basement Bedroom(s): 1
- Purchase Contract Date: 2025-08-14
- Basement Bath(s): Yes
- Fire Places Total: 1
- Cumulative Days On Market: 37
- Tax Annual Amount: 863.1
- Roof: Asphalt
- Cooling: Central Air
- Electric: Circuit Breakers,200+ Amp Service
- Asoc. Provides: Other
- Appliances: Range,Microwave,Dishwasher,Refrigerator,Washer,Dryer,Stainless Steel Appliance(s)
- Parking Features: Asphalt,Garage Door Opener,On Site,Garage Owned,Attached,Garage
- Room Type: Bedroom 5,Eating Area,Den,Recreation Room,Game Room,Exercise Room,Foyer
- Community: Park,Curbs,Sidewalks,Street Lights,Street Paved
- Stories: 2 Stories
- Directions: 135th W of Route 30 to Meadow S to property
- Buyer Office MLS ID: MRD85464
- Association Fee Frequency: Not Required
- Living Area Source: Assessor
- Elementary School: Walkers Grove Elementary School
- Middle Or Junior School: Ira Jones Middle School
- High School: Plainfield North High School
- Township: Plainfield
- Bathrooms Half: 1
- ConstructionMaterials: Vinyl Siding,Brick
- Contingency: Attorney/Inspection
- Interior Features: Walk-In Closet(s)
- Subdivision Name: Prairie Knoll
- Asoc. Billed: Not Required
Address
Open on Google Maps- Address 13733 Meadow
- City Plainfield
- State/county IL
- Zip/Postal Code 60544
- Country Will
Overview
- Single Family
- 4
- 3
- 2968
- 2004
Mortgage Calculator
- Down Payment
- Loan Amount
- Monthly Mortgage Payment
- Property Tax
- Home Insurance
- PMI
- Monthly HOA Fees
