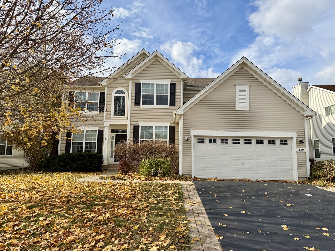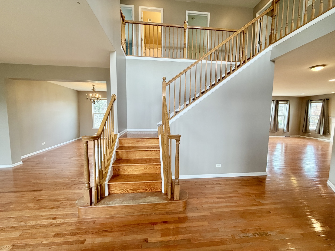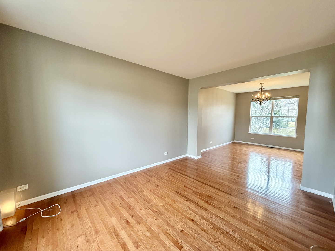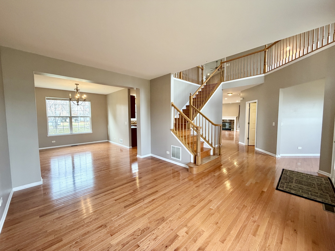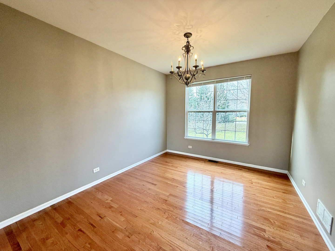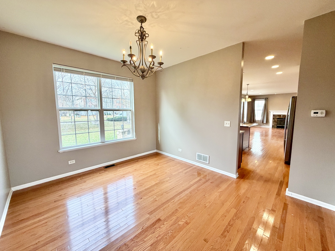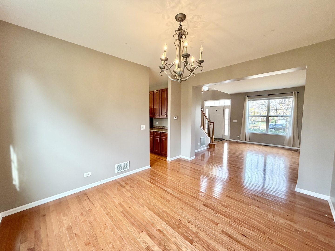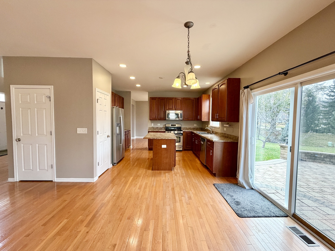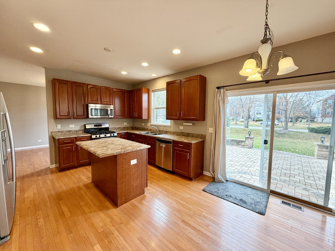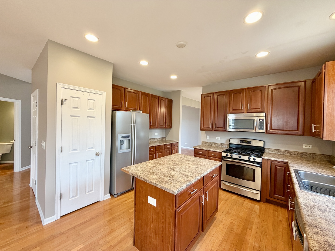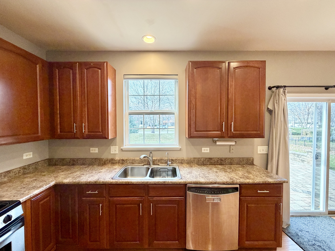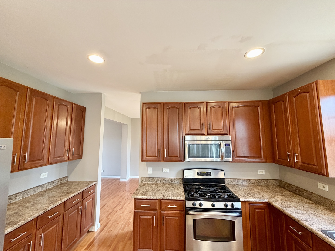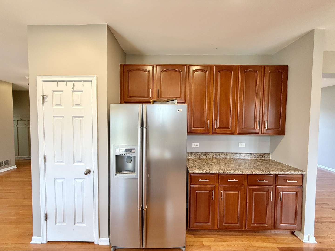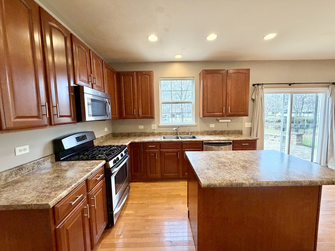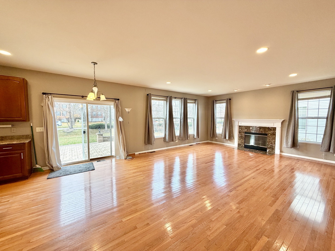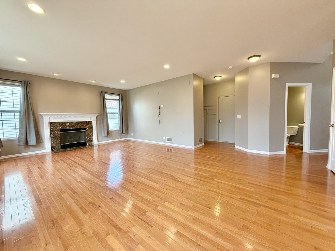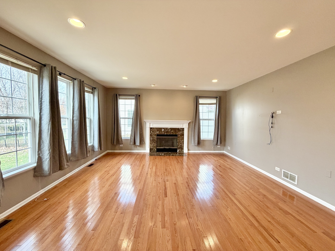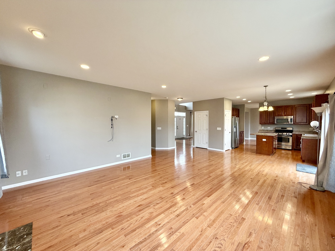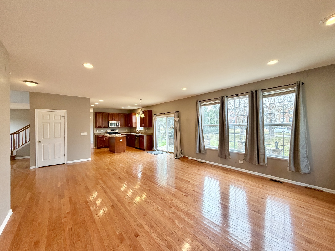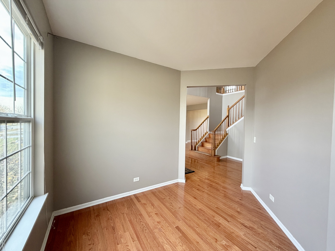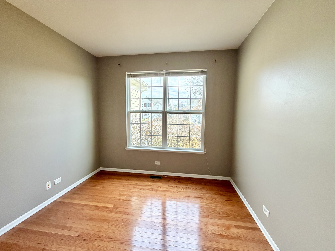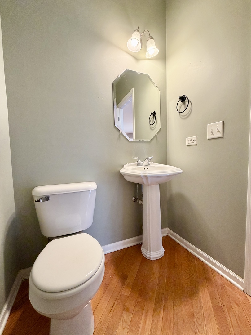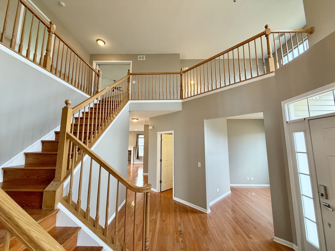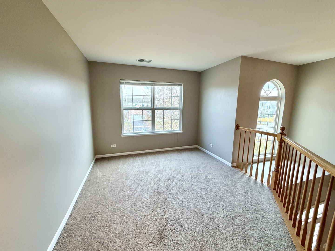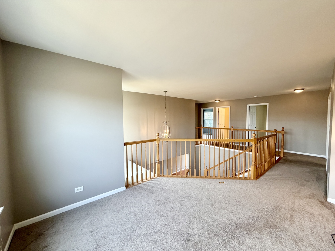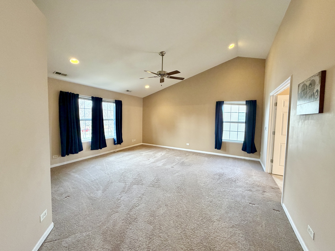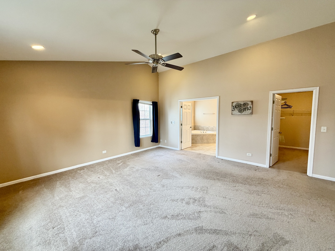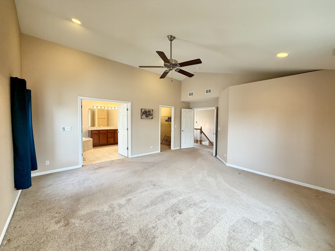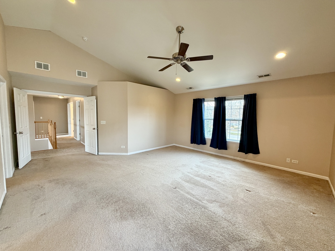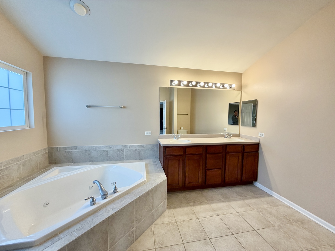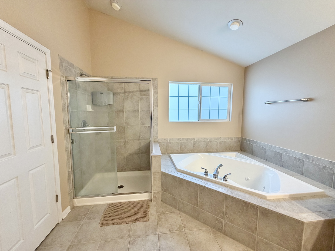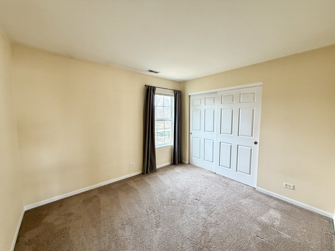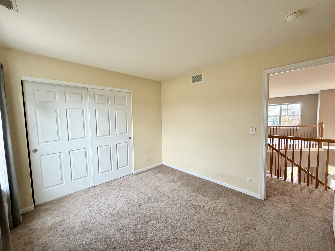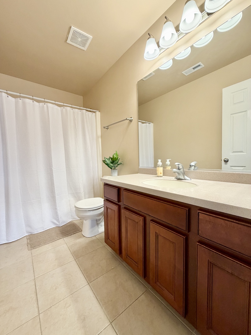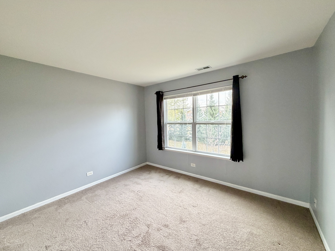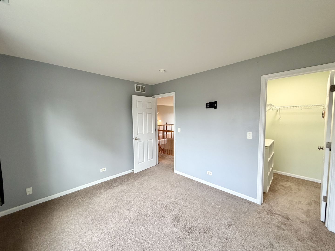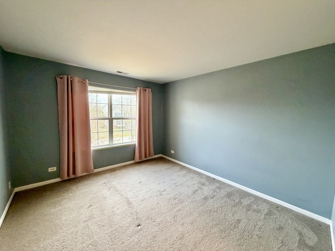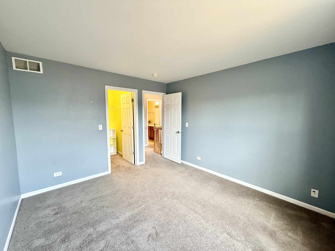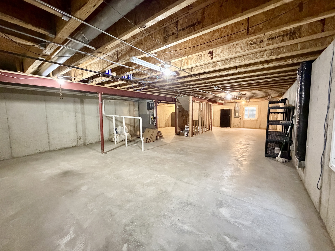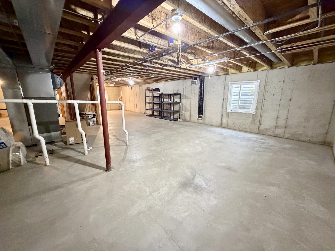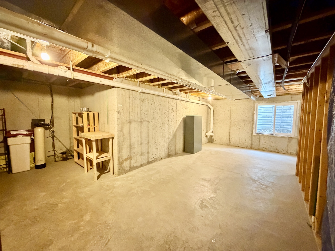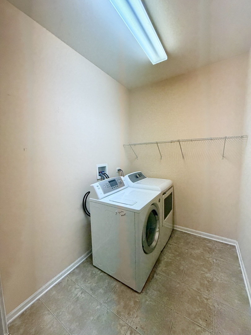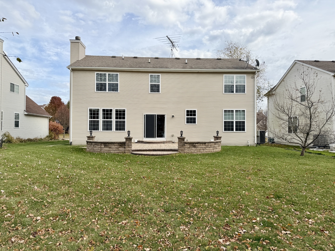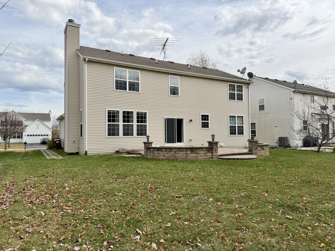Description
Welcome home to this stunning Hawthorn Model showcasing numerous upgrades and exceptional space throughout. The inviting two-story entryway sets the tone, featuring gorgeous hardwood floors and upgraded railings. A convenient first-floor office/den offers the perfect space for work or study. The spacious family room is warm and welcoming, centered around a cozy fireplace-ideal for relaxing evenings. The highly upgraded kitchen will impress with 42″ cabinetry, stainless steel appliances, a center island with breakfast bar, pantry, and a generous dinette area. A formal living room, elegant dining room, large laundry room, and mudroom complete the main level. Upstairs, you’ll find a luxurious primary suite with vaulted ceilings, a large walk-in closet, and a spa-like bath featuring a raised dual vanity, separate shower, and soaking tub. Three additional large bedrooms, a full bath, and a versatile loft provide plenty of room for everyone. Step outside to enjoy your oversized 20×20 paver patio-perfect for entertaining or family gatherings. The full basement with rough-in plumbing is ready for your finishing touches. Ideally located near I-90, Randall Road shopping, parks, and top-rated schools-this home truly has Upgrades Galore!
- Listing Courtesy of: Inspire Realty Group LLC
Details
Updated on November 15, 2025 at 11:54 am- Property ID: MRD12515876
- Price: $450,000
- Property Size: 2737 Sq Ft
- Bedrooms: 4
- Bathrooms: 2
- Year Built: 2006
- Property Type: Single Family
- Property Status: Contingent
- HOA Fees: 30
- Parking Total: 2
- Parcel Number: 0224126011
- Water Source: Public
- Sewer: Public Sewer
- Buyer Agent MLS Id: MRD253341
- Days On Market: 3
- Purchase Contract Date: 2025-11-14
- Basement Bath(s): No
- Fire Places Total: 1
- Cumulative Days On Market: 3
- Tax Annual Amount: 816.08
- Roof: Asphalt
- Cooling: Central Air
- Asoc. Provides: Other
- Appliances: Range,Microwave,Dishwasher,Refrigerator
- Parking Features: Asphalt,Yes,Attached,Garage
- Room Type: Breakfast Room,Foyer,Loft,Office
- Stories: 2 Stories
- Directions: Hwy 72 to Tyrell north to Town Center Blvd. West to Charleston East to home
- Buyer Office MLS ID: MRD26433
- Association Fee Frequency: Not Required
- Living Area Source: Assessor
- Township: Rutland
- Bathrooms Half: 1
- ConstructionMaterials: Vinyl Siding
- Contingency: Attorney/Inspection
- Asoc. Billed: Not Required
Address
Open on Google Maps- Address 138 Redmond
- City Gilberts
- State/county IL
- Zip/Postal Code 60136
- Country Kane
Overview
- Single Family
- 4
- 2
- 2737
- 2006
Mortgage Calculator
- Down Payment
- Loan Amount
- Monthly Mortgage Payment
- Property Tax
- Home Insurance
- PMI
- Monthly HOA Fees
