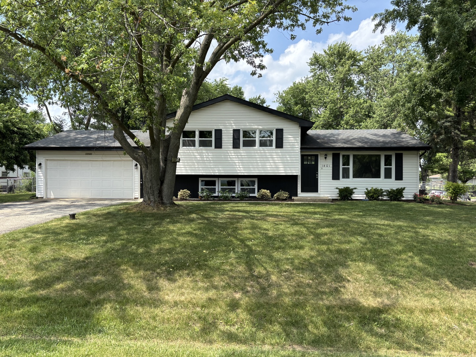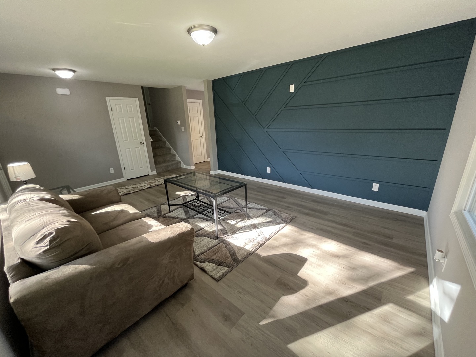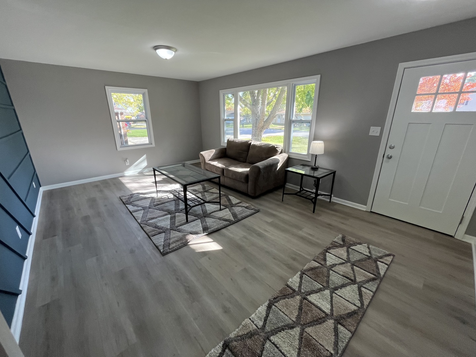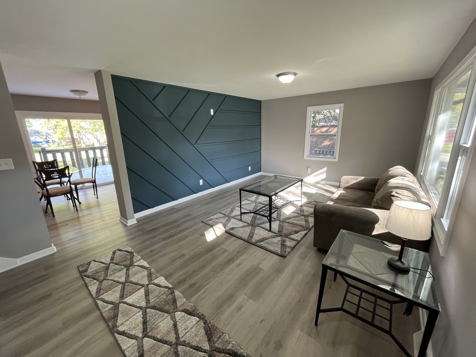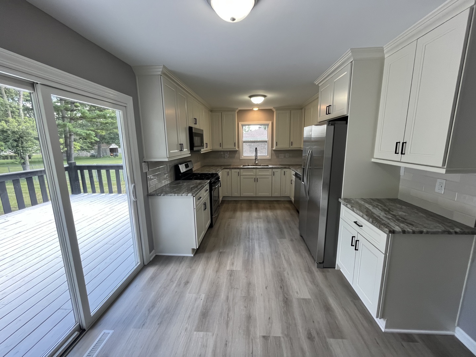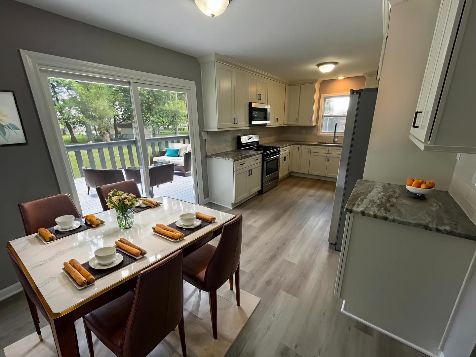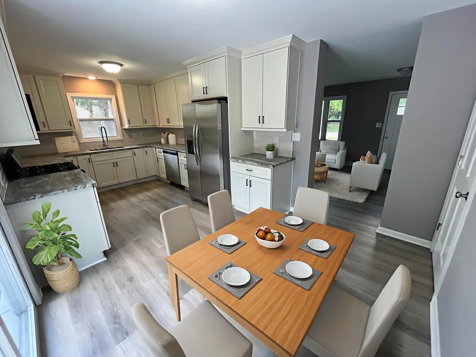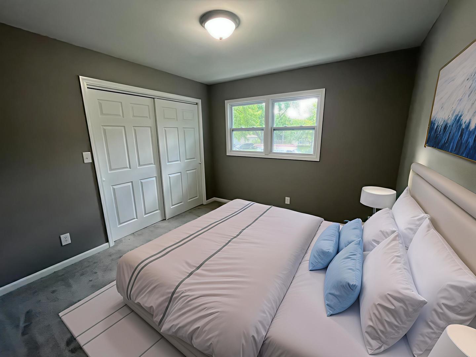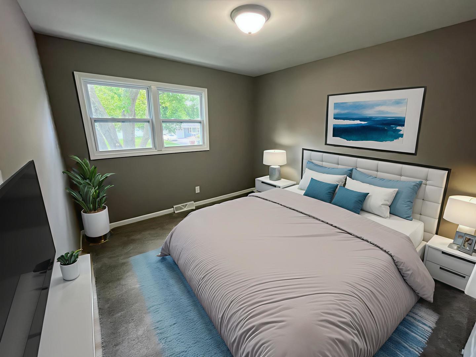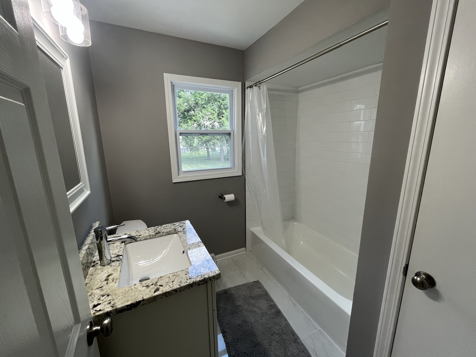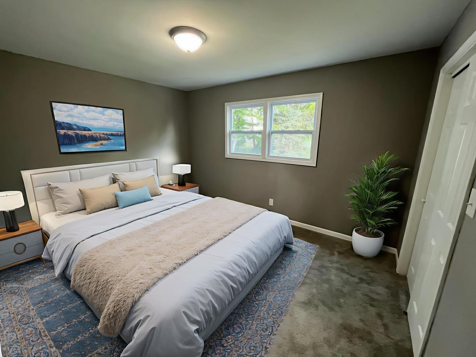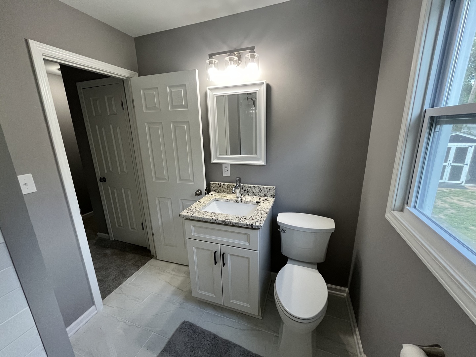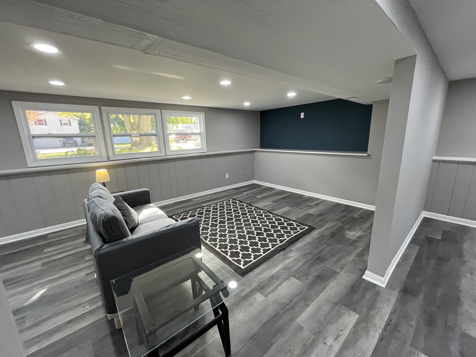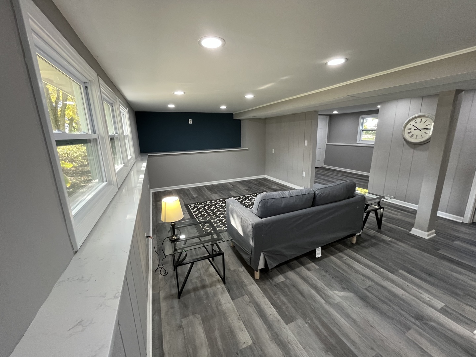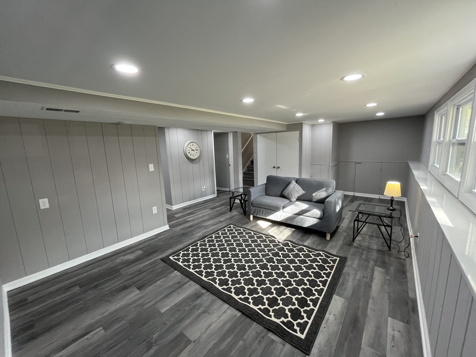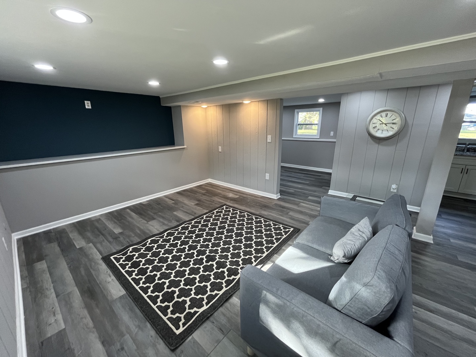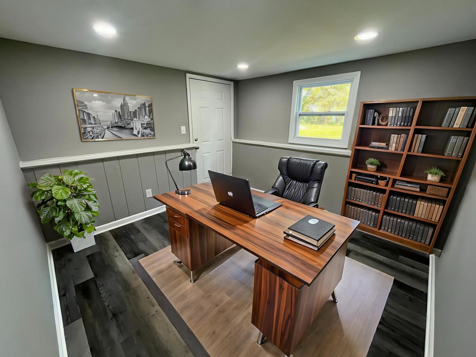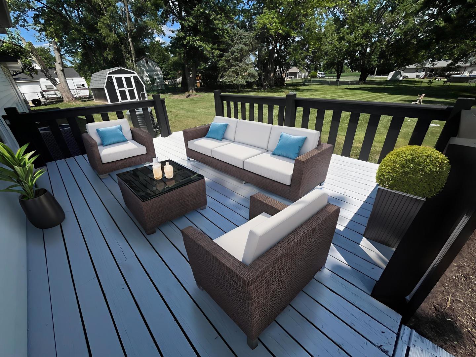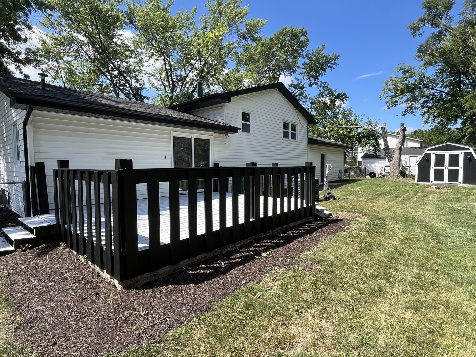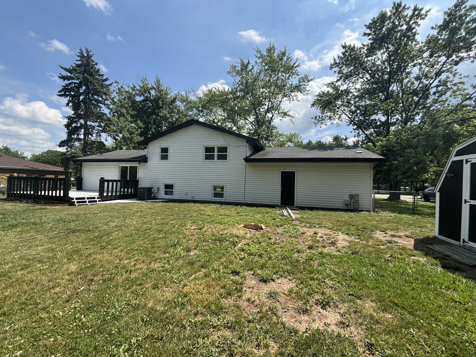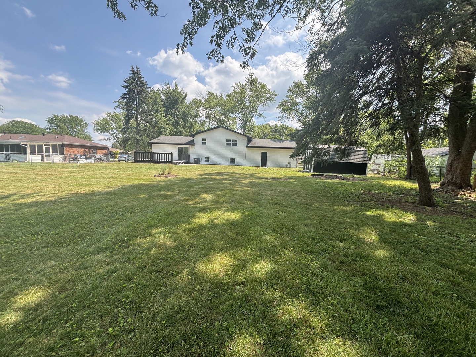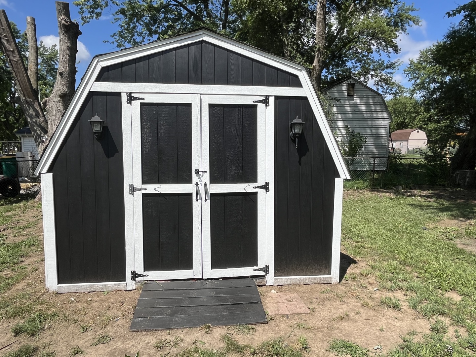Description
** PRICE REDUCED!! ** Make your appointment to see this completely rehabbed, Modern Home on a peaceful, large 1/2 acre lot! Tucked away on a quiet, tree-lined street, this beauty offers style, comfort, and privacy with tons of upgrades! Plenty of space to relax, entertain, or simply enjoy the outdoors. Step inside to discover brand new LVP flooring, fresh carpeting, sleek new trim throughout, accent walls, and complemented by all new interior/ exterior doors, including a stunning modern front door that sets the tone! The heart of the home is the brand new gourmet kitchen, fully redesigned with soft-close cabinetry (w/ underneath accent lighting), stainless steel appliances, and high-end finishes perfect for the family chef! Natural light pours in through the BRAND NEW WINDOWS, highlighting the home’s clean lines and contemporary touches. Every detail has been carefully considered to offer move-in ready convenience with designer style. Robust closet space on all 3 levels! The mechanicals/ exterior features BRAND NEW AC & Furnace units, sump pump and ejector pump just installed in 2025!! Well motor / iron curtain (2023), new fascia, soffit and gutters (2024). A Newer Roof (2018), recently added landscaping and freshly painted deck. All of this within top rated schools K-12!! (Note: There are no tax exemptions on this property. Taxes will go down with a filed homestead exemption).
- Listing Courtesy of: Coldwell Banker Real Estate Group
Details
Updated on January 20, 2026 at 2:45 pm- Property ID: MRD12409803
- Price: $388,000
- Property Size: 1680 Sq Ft
- Bedrooms: 3
- Bathroom: 1
- Year Built: 1975
- Property Type: Single Family
- Property Status: Active
- Parking Total: 2.5
- Parcel Number: 1412021010160000
- Water Source: Well
- Sewer: Septic Tank
- Days On Market: 186
- Basement Bath(s): No
- Living Area: 0.51
- Cumulative Days On Market: 186
- Tax Annual Amount: 685.58
- Roof: Asphalt
- Cooling: Central Air
- Electric: Circuit Breakers
- Asoc. Provides: None
- Appliances: Range,Microwave,Dishwasher,Refrigerator,Washer,Dryer,Stainless Steel Appliance(s)
- Parking Features: Asphalt,Garage Door Opener,Yes,Garage Owned,Attached,Garage
- Room Type: Mud Room
- Community: Street Paved
- Stories: Split Level
- Directions: From Cedar Road & Delaney Road go east on Delaney. Turn right (south) onto Sauk Drive and then the first right (west) onto Ottawa Drive to home.
- Association Fee Frequency: Not Required
- Living Area Source: Assessor
- Middle Or Junior School: Manhattan Junior High School
- High School: Lincoln-Way West High School
- Township: Manhattan
- Bathrooms Half: 1
- ConstructionMaterials: Vinyl Siding,Frame
- Interior Features: Special Millwork
- Asoc. Billed: Not Required
Address
Open on Google Maps- Address 1401 Ottawa
- City New Lenox
- State/county IL
- Zip/Postal Code 60451
- Country Will
Overview
- Single Family
- 3
- 1
- 1680
- 1975
Mortgage Calculator
- Down Payment
- Loan Amount
- Monthly Mortgage Payment
- Property Tax
- Home Insurance
- PMI
- Monthly HOA Fees
