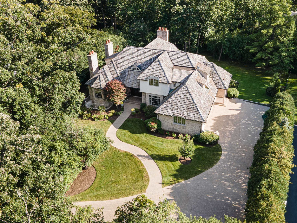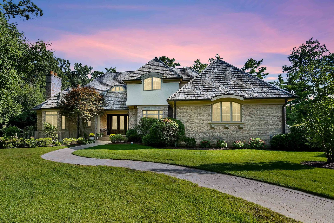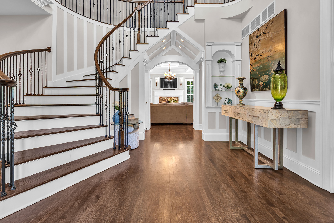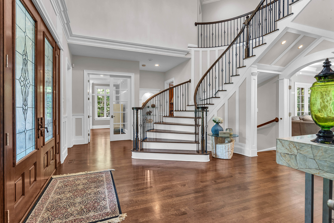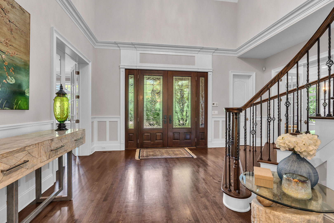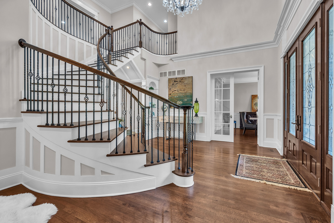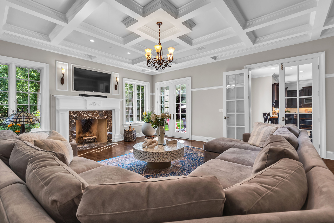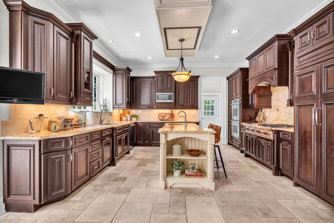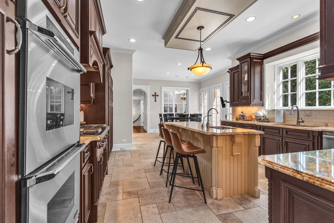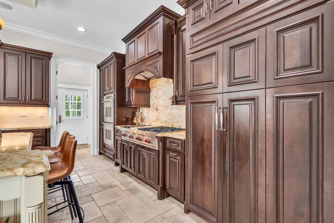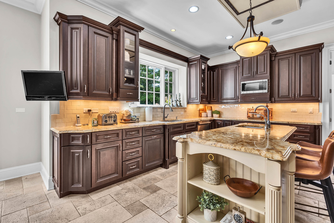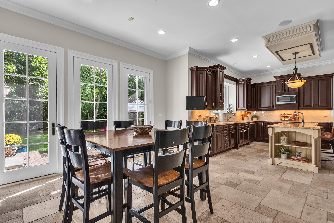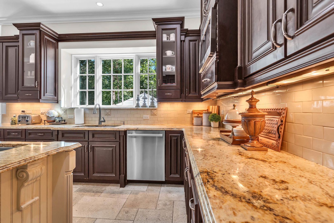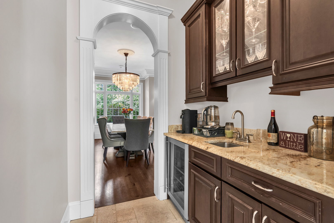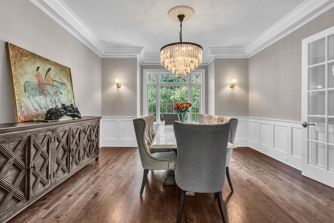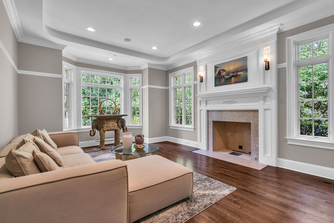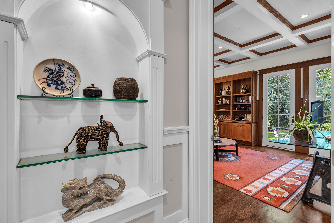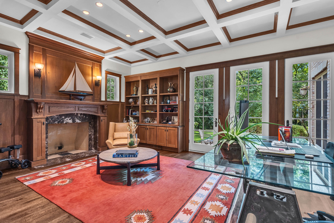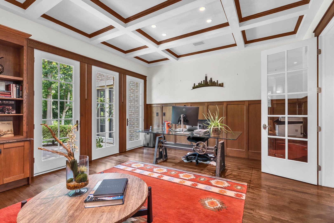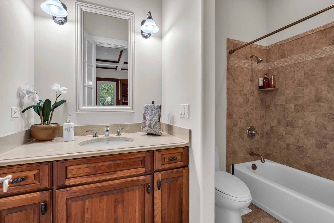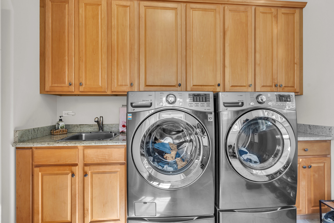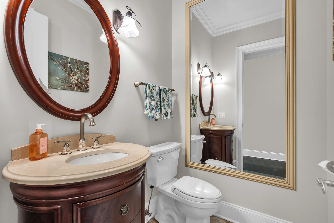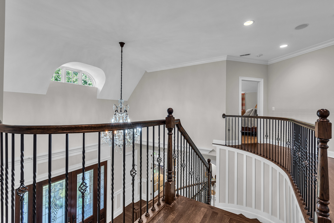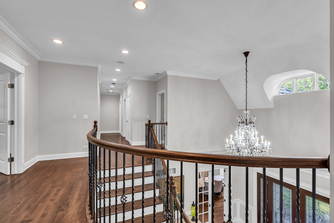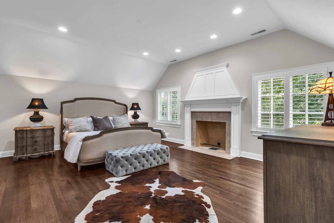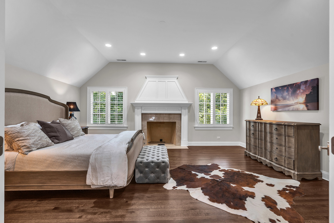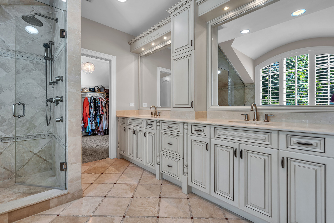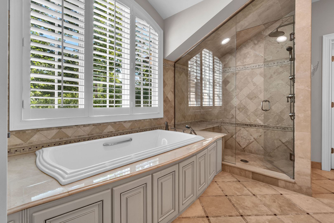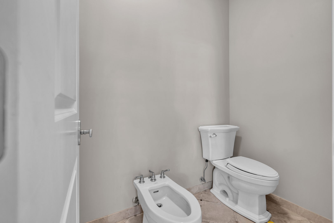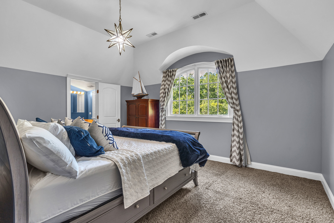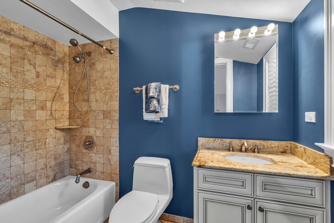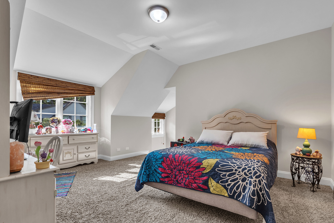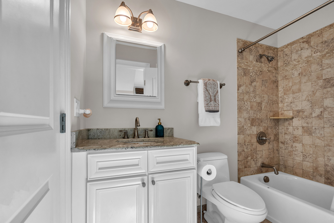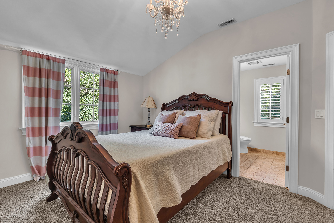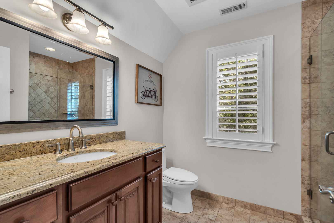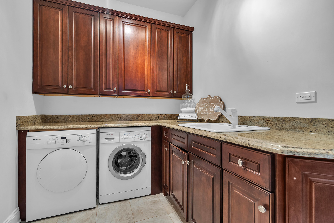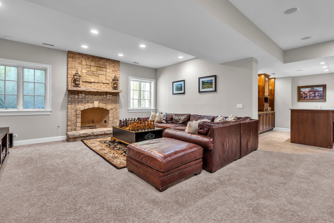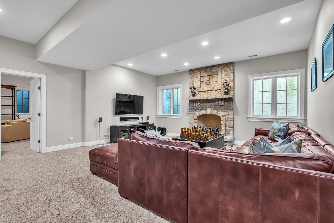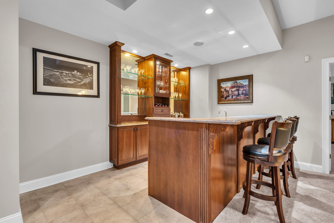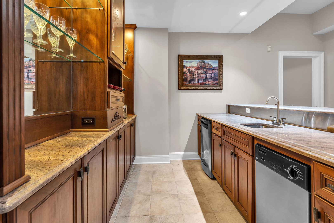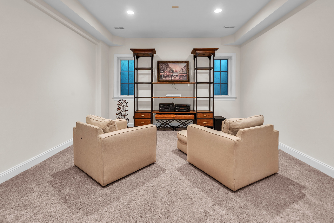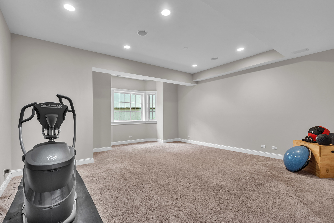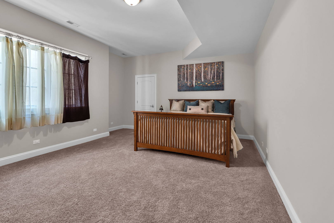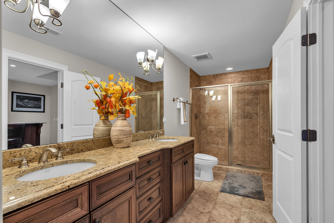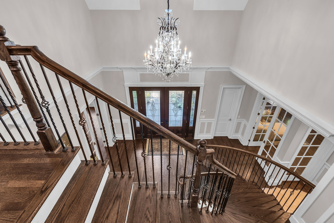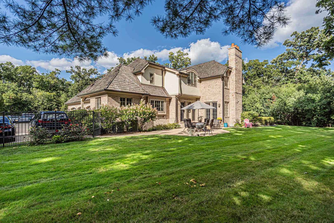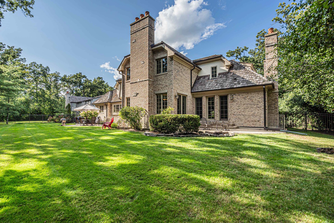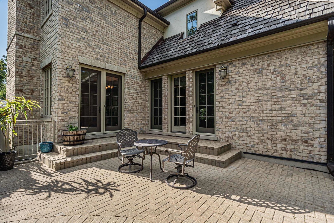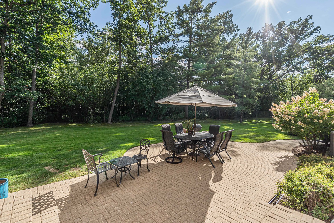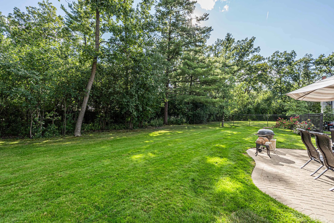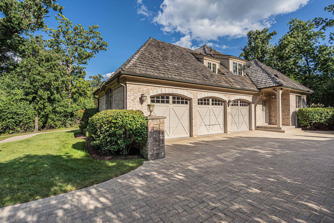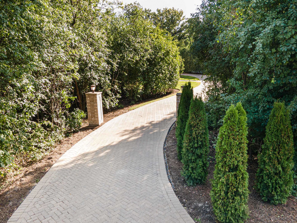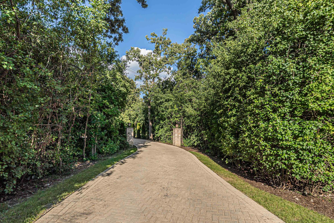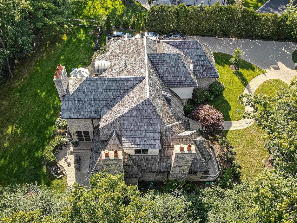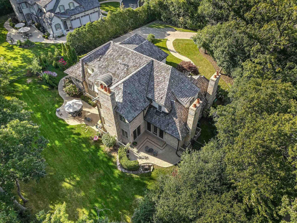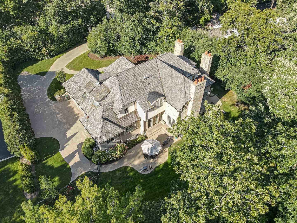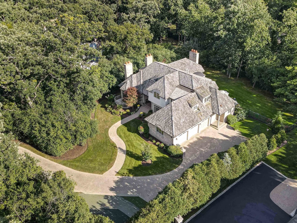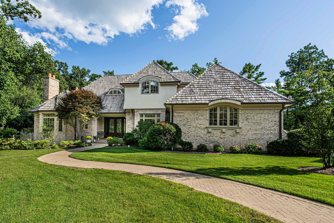Description
Live the good life in the heart of Lake Forest with this breathtaking almost 7,000 sq ft of finished living space! French Country-inspired 5-bedroom, 6.1-bath all-brick estate set on nearly a full acre of serene, wooded grounds. Custom-built in 2006 and meticulously maintained, this home features soaring 10-foot ceilings on all three finished levels, gleaming espresso-stained hardwood floors, custom arches, and exquisite millwork throughout. A newly renovated brick paver driveway (2025) welcomes you to six magnificent stone fireplaces-including in the office, living room, family room, primary suite, and finished basement-that create warm, inviting focal points. The chef’s kitchen is a culinary masterpiece with a statement island, top-tier appliances, and a walk-in pantry, flowing seamlessly into the spacious family room. Elegant formal living and dining rooms provide the perfect backdrop for entertaining, while a versatile first-floor office with coffered ceilings, fireplace, and full bath offers an ideal guest or in-law suite. Just off the oversized 3-car garage and side entrance is a large, convenient first-floor laundry/mudroom, complemented by a second laundry room upstairs. The luxurious primary suite boasts its own fireplace, spa-inspired bath with heated floors, steam shower, dual vanities, and expansive walk-in closets. Every bedroom includes a private en suite bathroom for comfort and privacy. The 2,200-square-foot finished lower level offers a recreation room, fireplace, custom wet bar, fitness area, theater-ready room, bedroom, and full bath. Recent updates include three new furnaces and two AC units (2023), new sump pumps, attic sealing and insulation replacement, cedar roof maintenance, new water heaters, dishwasher, built-in microwave (2024), and a fully renovated brick paver driveway (2025). Professionally landscaped grounds with an inground sprinkler system and expansive brick paver patio complete this exquisite home just moments from downtown Lake Forest, Metra, top schools, and the lakefront. Truly a rare opportunity to own a home of unmatched quality and craftsmanship.
- Listing Courtesy of: RE/MAX Suburban
Details
Updated on January 4, 2026 at 8:45 pm- Property ID: MRD12466618
- Price: $1,825,000
- Property Size: 6979 Sq Ft
- Bedrooms: 4
- Bathrooms: 6
- Year Built: 2006
- Property Type: Single Family
- Property Status: Contingent
- Parking Total: 3
- Parcel Number: 16071040200000
- Water Source: Lake Michigan
- Sewer: Public Sewer,Storm Sewer
- Architectural Style: Traditional
- Buyer Agent MLS Id: MRD31026
- Days On Market: 117
- Basement Bedroom(s): 1
- Purchase Contract Date: 2025-10-30
- Basement Bath(s): Yes
- Living Area: 0.85
- Fire Places Total: 5
- Cumulative Days On Market: 117
- Tax Annual Amount: 2624.92
- Roof: Shake
- Cooling: Central Air,Zoned
- Electric: 200+ Amp Service
- Asoc. Provides: None
- Appliances: Double Oven,Microwave,Dishwasher,Refrigerator,Bar Fridge,Washer,Dryer,Disposal,Humidifier
- Parking Features: Brick Driveway,Garage Door Opener,Heated Garage,Yes,Garage Owned,Attached,Garage
- Room Type: Bedroom 5,Recreation Room,Office,Theatre Room,Kitchen,Mud Room
- Community: Curbs,Sidewalks,Street Lights,Street Paved
- Stories: 2 Stories
- Directions: WAUKEGAN RD SOUTH TO EVERETT GO WEST ON EVERETT TO 1401
- Buyer Office MLS ID: MRD3104
- Association Fee Frequency: Not Required
- Living Area Source: Assessor
- Elementary School: Everett Elementary School
- Middle Or Junior School: Deer Path Middle School
- High School: Lake Forest High School
- Township: West Deerfield
- Bathrooms Half: 1
- ConstructionMaterials: Brick
- Contingency: Attorney/Inspection
- Interior Features: Wet Bar,1st Floor Full Bath
- Asoc. Billed: Not Required
Address
Open on Google Maps- Address 1401 W Everett
- City Lake Forest
- State/county IL
- Zip/Postal Code 60045
- Country Lake
Overview
- Single Family
- 4
- 6
- 6979
- 2006
Mortgage Calculator
- Down Payment
- Loan Amount
- Monthly Mortgage Payment
- Property Tax
- Home Insurance
- PMI
- Monthly HOA Fees
