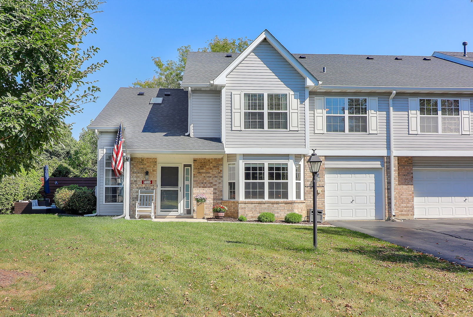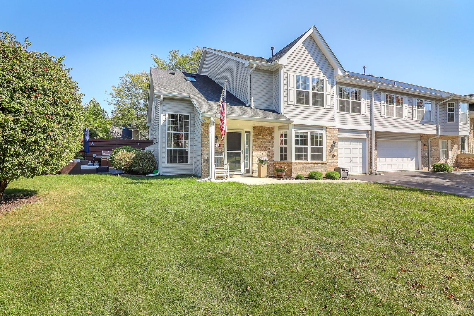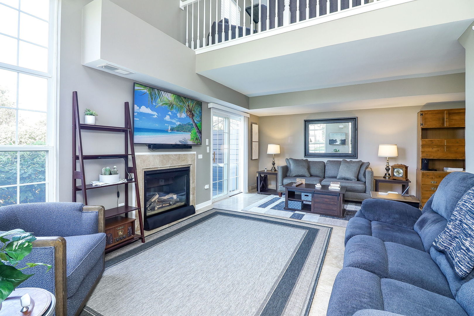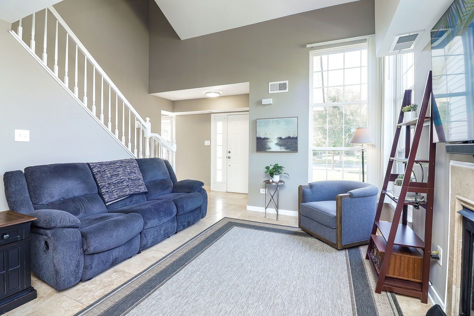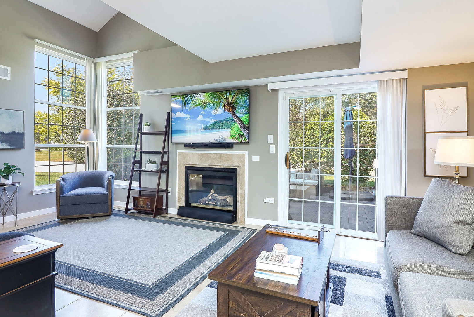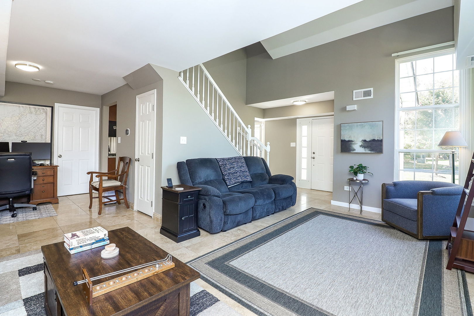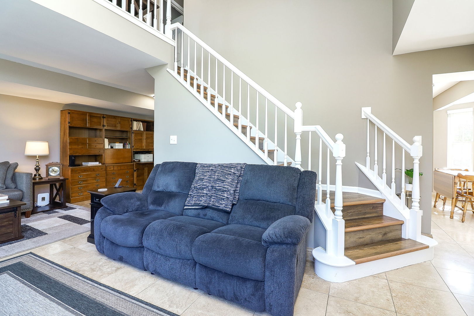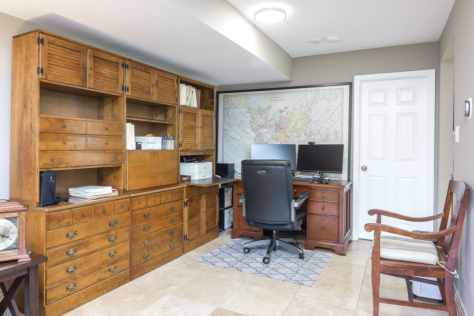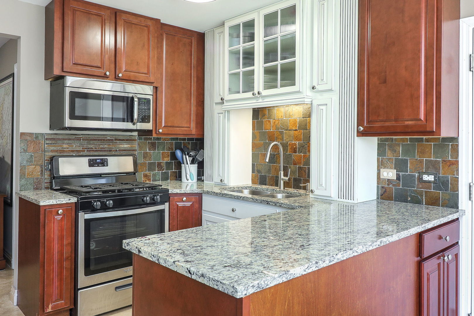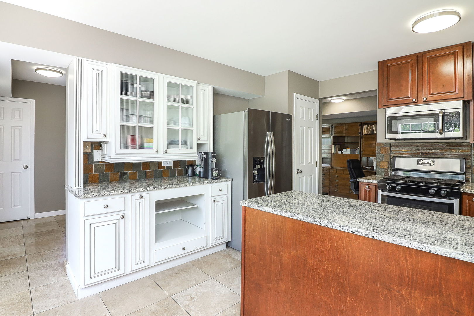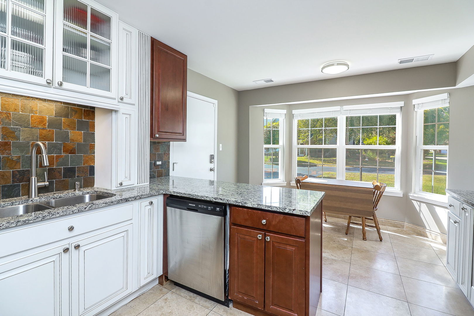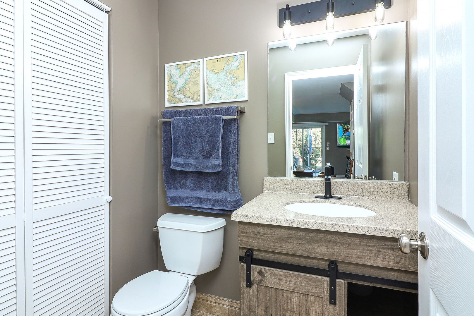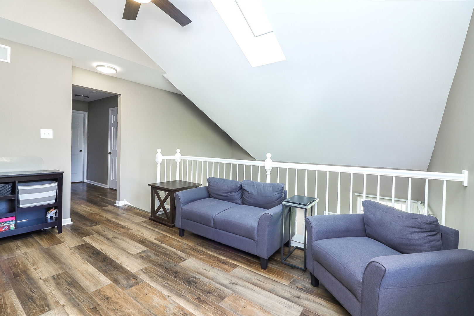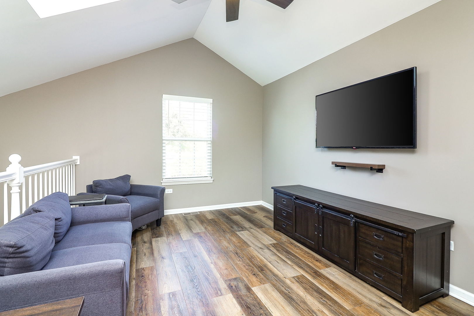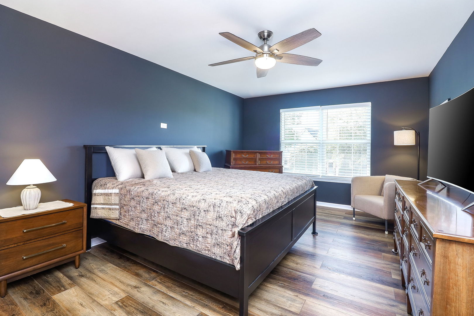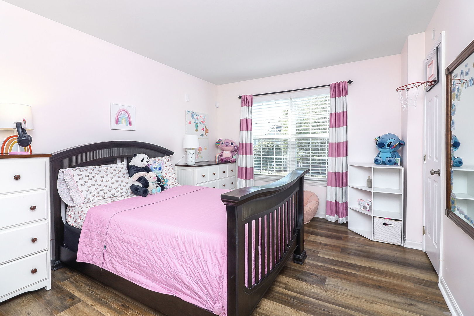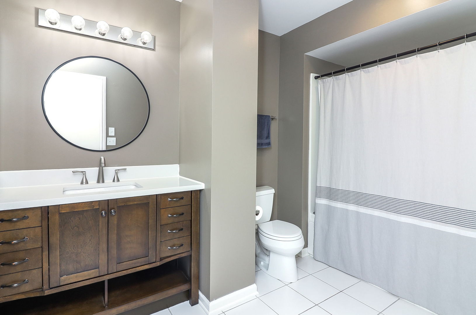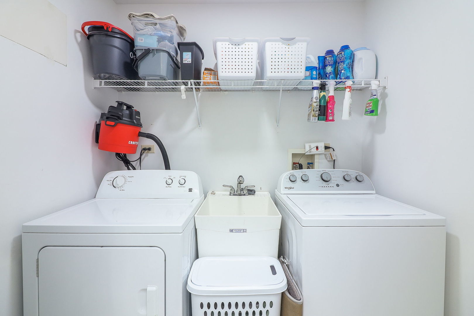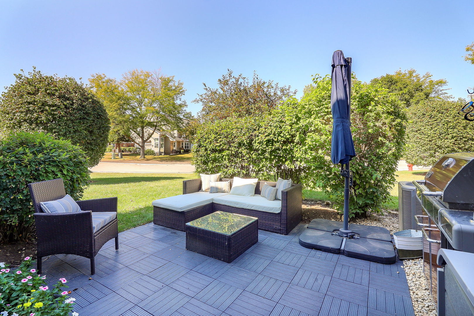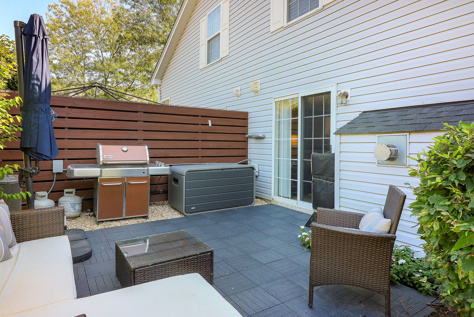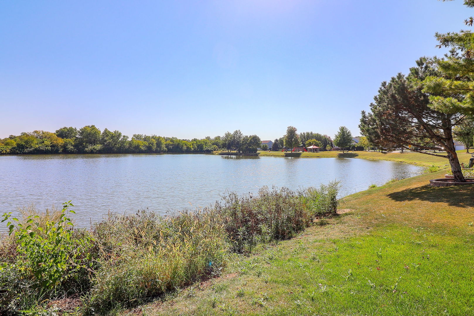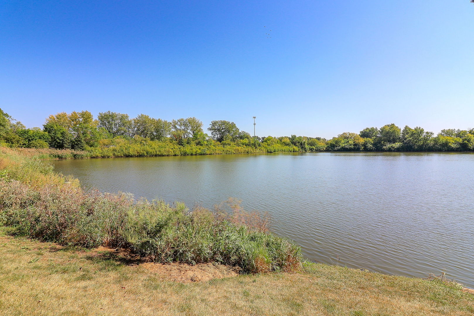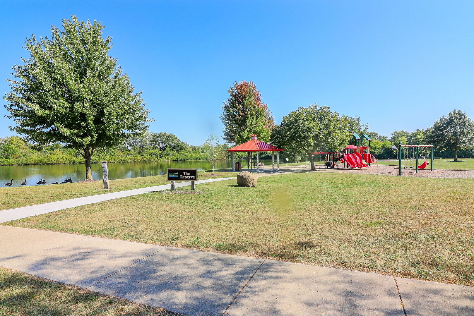Description
Tucked away in a peaceful, well-maintained neighborhood, this beautifully updated 2-bedroom, 1.5-bath townhome with a loft is an absolute must-see. Designed with comfort and style in mind, this home offers a thoughtful layout, quality updates, and an inviting atmosphere from the moment you arrive. The updated kitchen is both functional and elegant with updated cabinetry, granite countertops, sleek modern fixtures and a cozy dining nook which holds a round table for 4 perfectly. Just off the kitchen, the spacious formal dining room which doubles as a WFH space. The living room has soaring vaulted ceilings, a dramatic feature wall with gas fireplace with ceramic logs. Natural light pours in through a large sliding glass door, which leads directly to your private outdoor patio. Upstairs, the generously sized primary suite is a true retreat, complete with a large walk-in closet. The master has access to the main bath with an updated vanity and jet tub. The second bedroom is equally spacious and includes dual closets, providing ample storage. A sunlit loft area with a skylight adds flexibility to the floor plan and can easily be transformed into a home office, reading nook, or creative space. Step outside to enjoy the serene concrete patio. This location offers convenient access I 55 as well as the charming shops and restaurants of Downtown Plainfield, Louis Joliet Mall, Fox Valley Mall Settlers’ Park and Lake Renwick Preserve.
- Listing Courtesy of: Select a Fee RE System
Details
Updated on October 4, 2025 at 11:35 am- Property ID: MRD12482647
- Price: $310,000
- Property Size: 1652 Sq Ft
- Bedrooms: 2
- Bathroom: 1
- Year Built: 1999
- Property Type: Townhouse
- Property Status: Contingent
- HOA Fees: 310
- Parking Total: 1
- Parcel Number: 0603024041340000
- Water Source: Public
- Sewer: Public Sewer,Storm Sewer
- Buyer Agent MLS Id: MRD242131
- Days On Market: 6
- Purchase Contract Date: 2025-10-03
- Basement Bath(s): No
- Fire Places Total: 1
- Cumulative Days On Market: 6
- Tax Annual Amount: 442.25
- Roof: Asphalt
- Cooling: Central Air
- Electric: Circuit Breakers,100 Amp Service
- Asoc. Provides: Insurance,Exterior Maintenance,Lawn Care,Snow Removal
- Appliances: Range,Microwave,Dishwasher,Refrigerator,Washer,Dryer
- Parking Features: Asphalt,Garage Door Opener,On Site,Garage Owned,Attached,Garage
- Room Type: Loft
- Directions: Rte 59/Rte 126: (E) on Rte 126 to Hunt Club Lane (S) to Cambridge Circle (E).
- Buyer Office MLS ID: MRD26798
- Association Fee Frequency: Not Required
- Living Area Source: Assessor
- Elementary School: Bess Eichelberger Elementary Sch
- Middle Or Junior School: John F Kennedy Middle School
- High School: Plainfield East High School
- Township: Plainfield
- Bathrooms Half: 1
- ConstructionMaterials: Vinyl Siding,Brick
- Contingency: Attorney/Inspection
- Interior Features: Vaulted Ceiling(s),Cathedral Ceiling(s),Storage,Walk-In Closet(s),High Ceilings,Dining Combo,Granite Counters
- Subdivision Name: Cambridge at the Reserves
- Utilities: Cable Available
- Asoc. Billed: Not Required
Address
Open on Google Maps- Address 14015 Cambridge
- City Plainfield
- State/county IL
- Zip/Postal Code 60544
- Country Will
Overview
- Townhouse
- 2
- 1
- 1652
- 1999
Mortgage Calculator
- Down Payment
- Loan Amount
- Monthly Mortgage Payment
- Property Tax
- Home Insurance
- PMI
- Monthly HOA Fees
