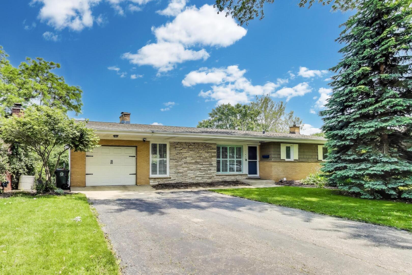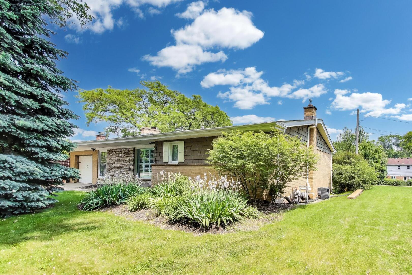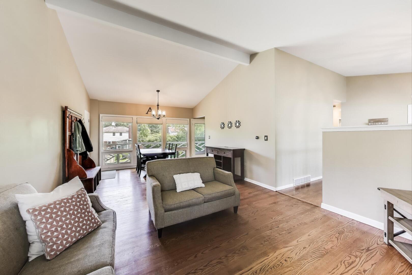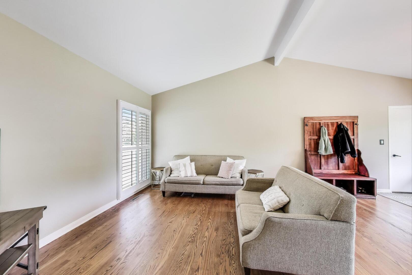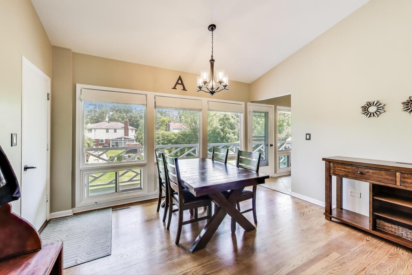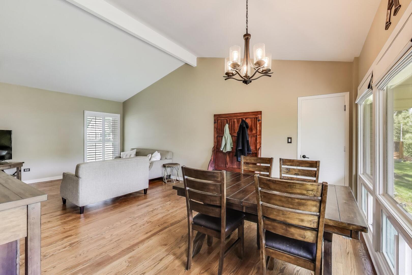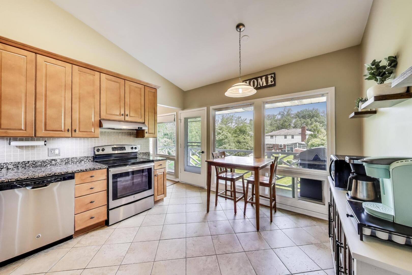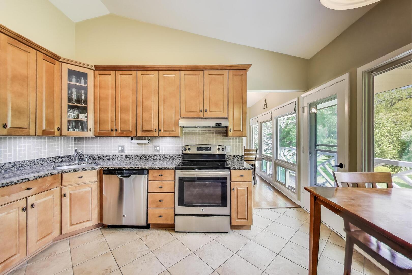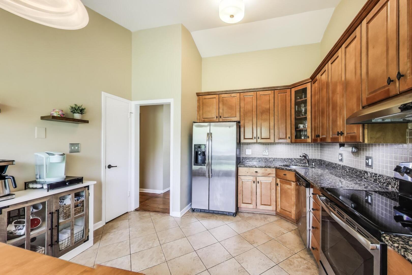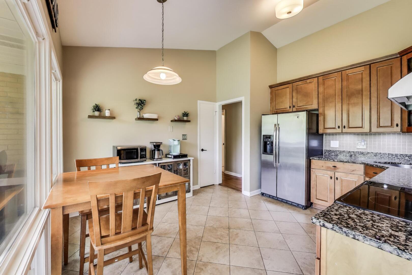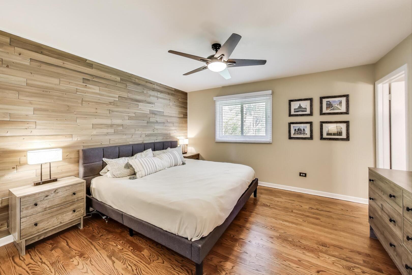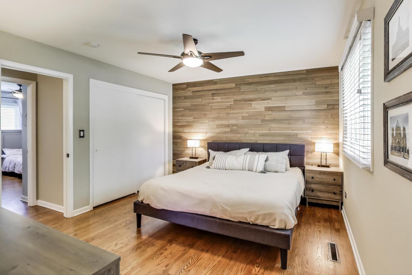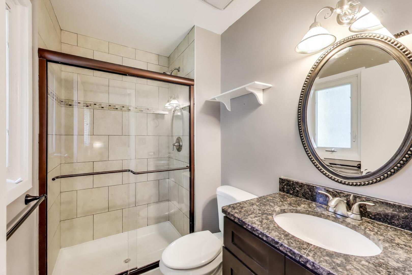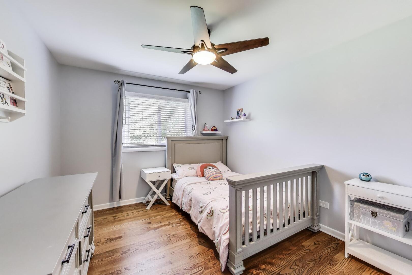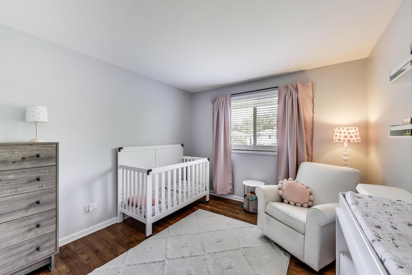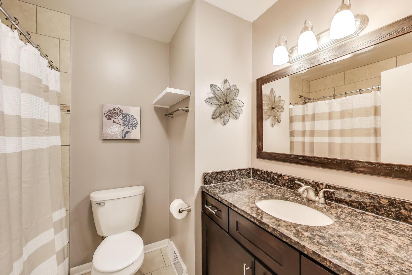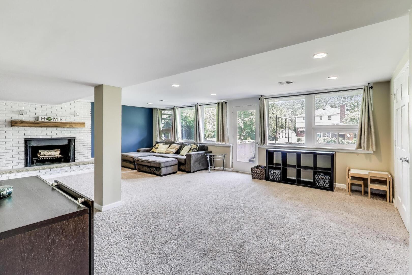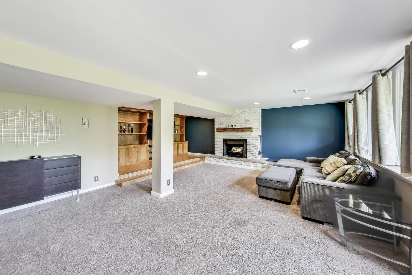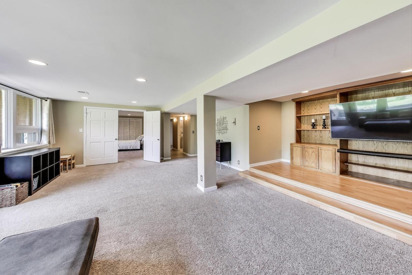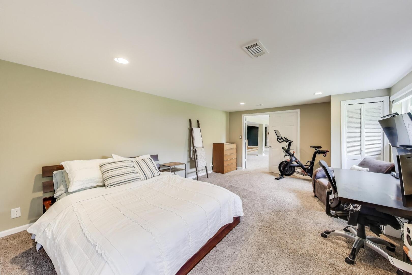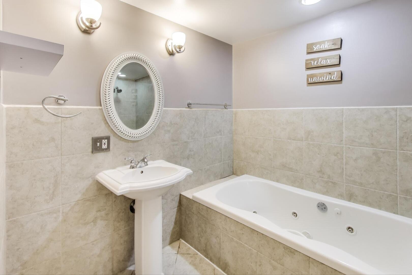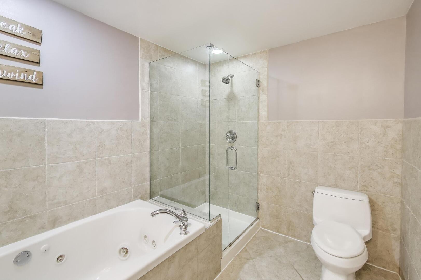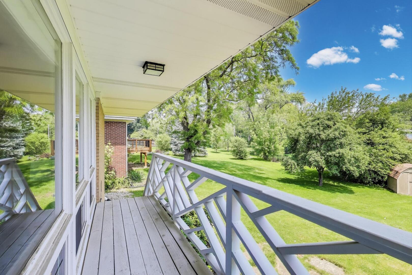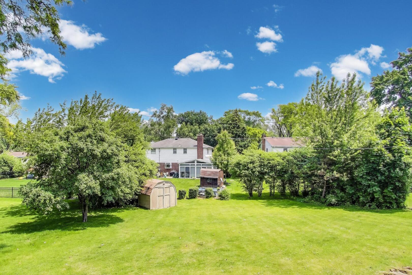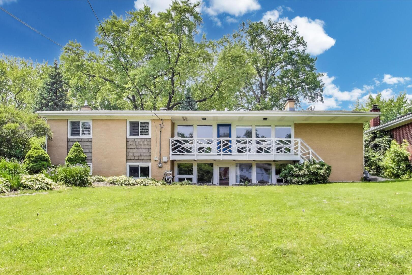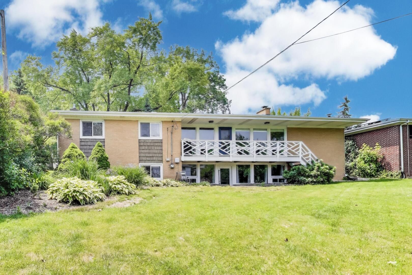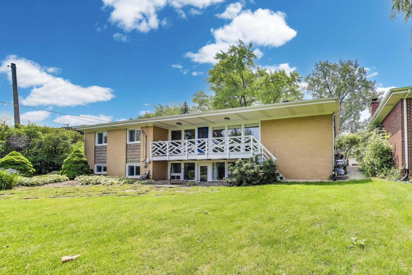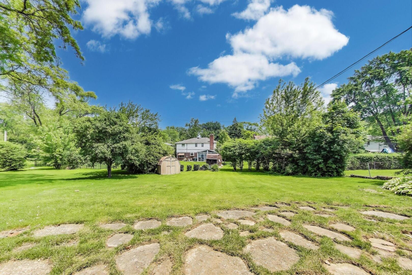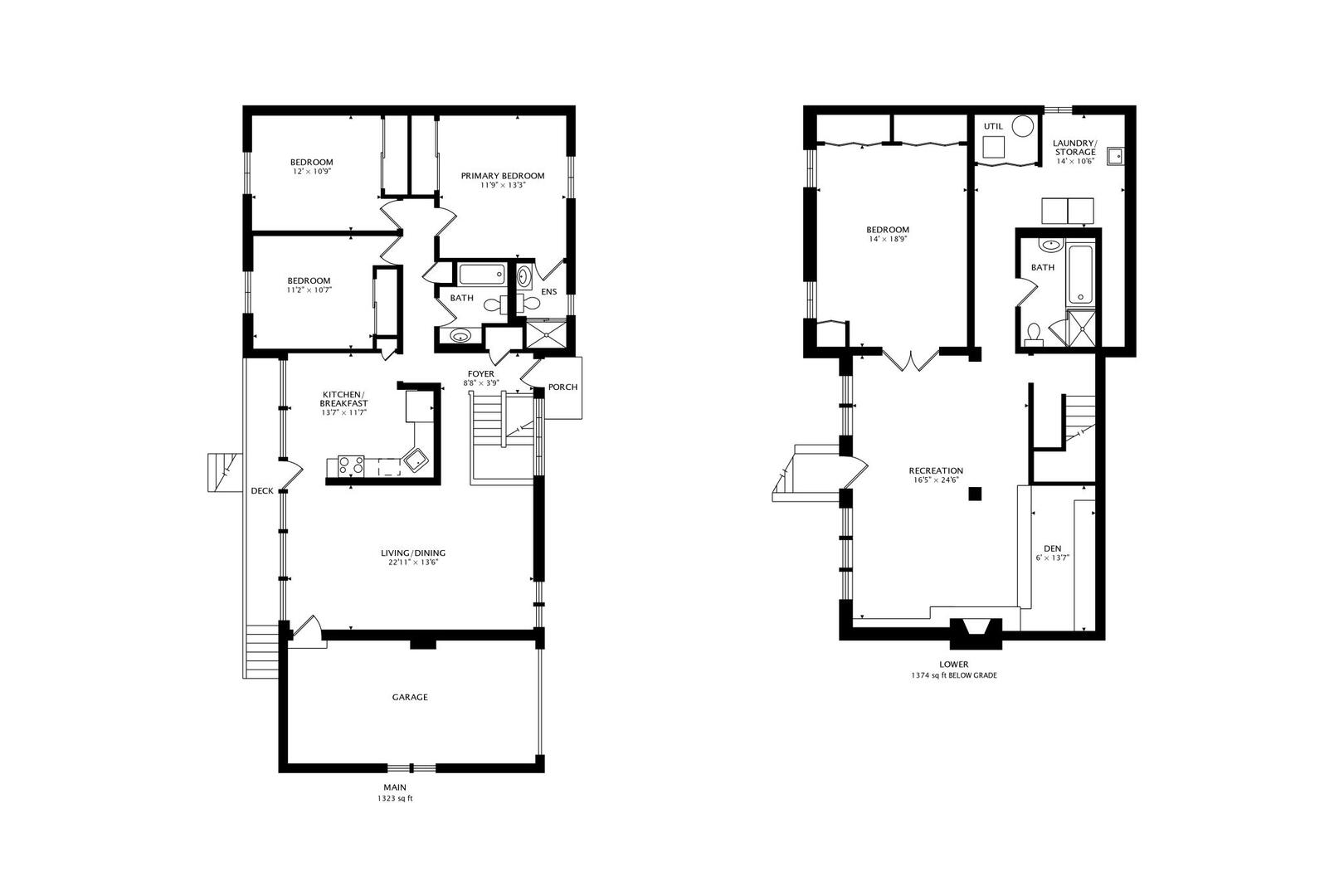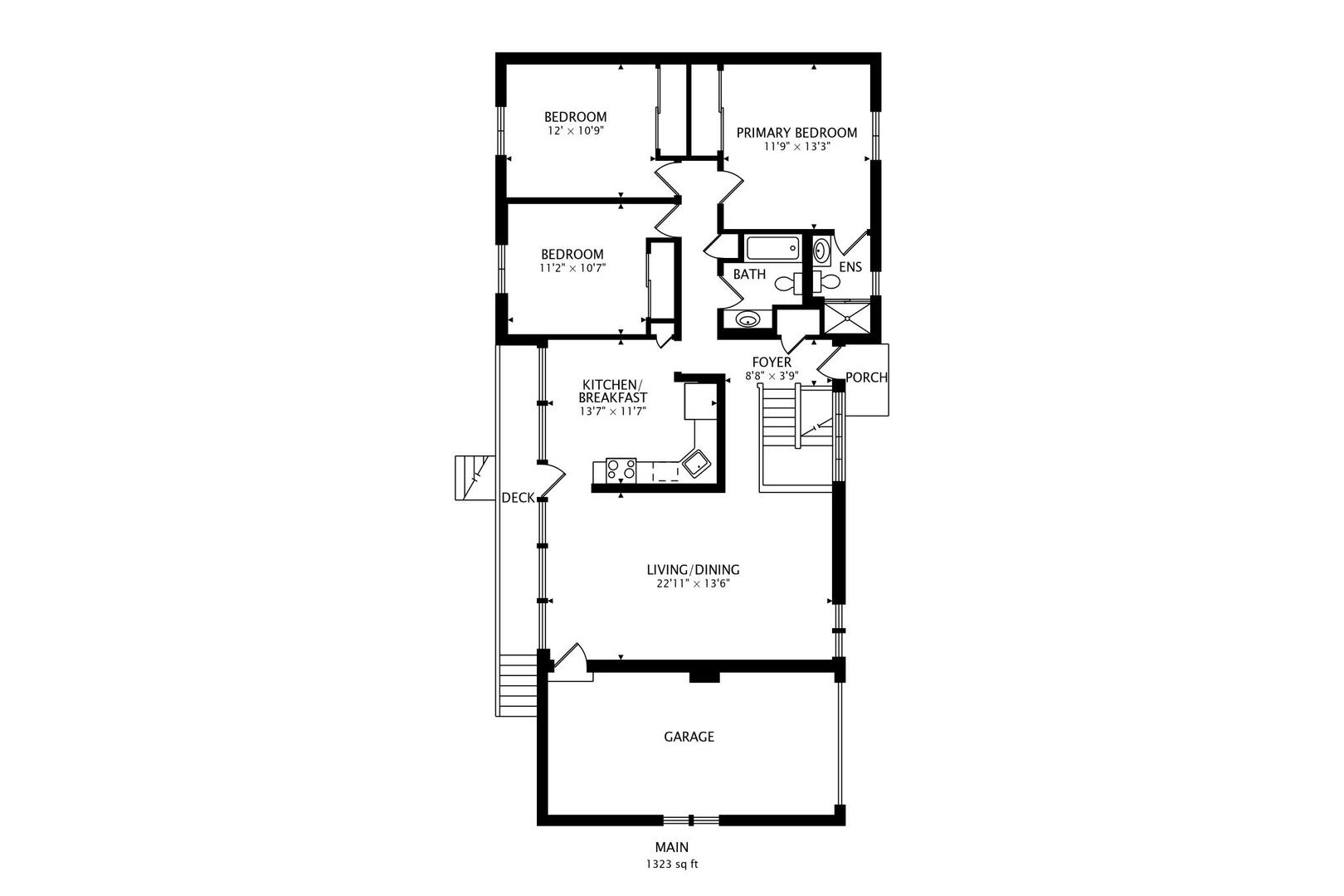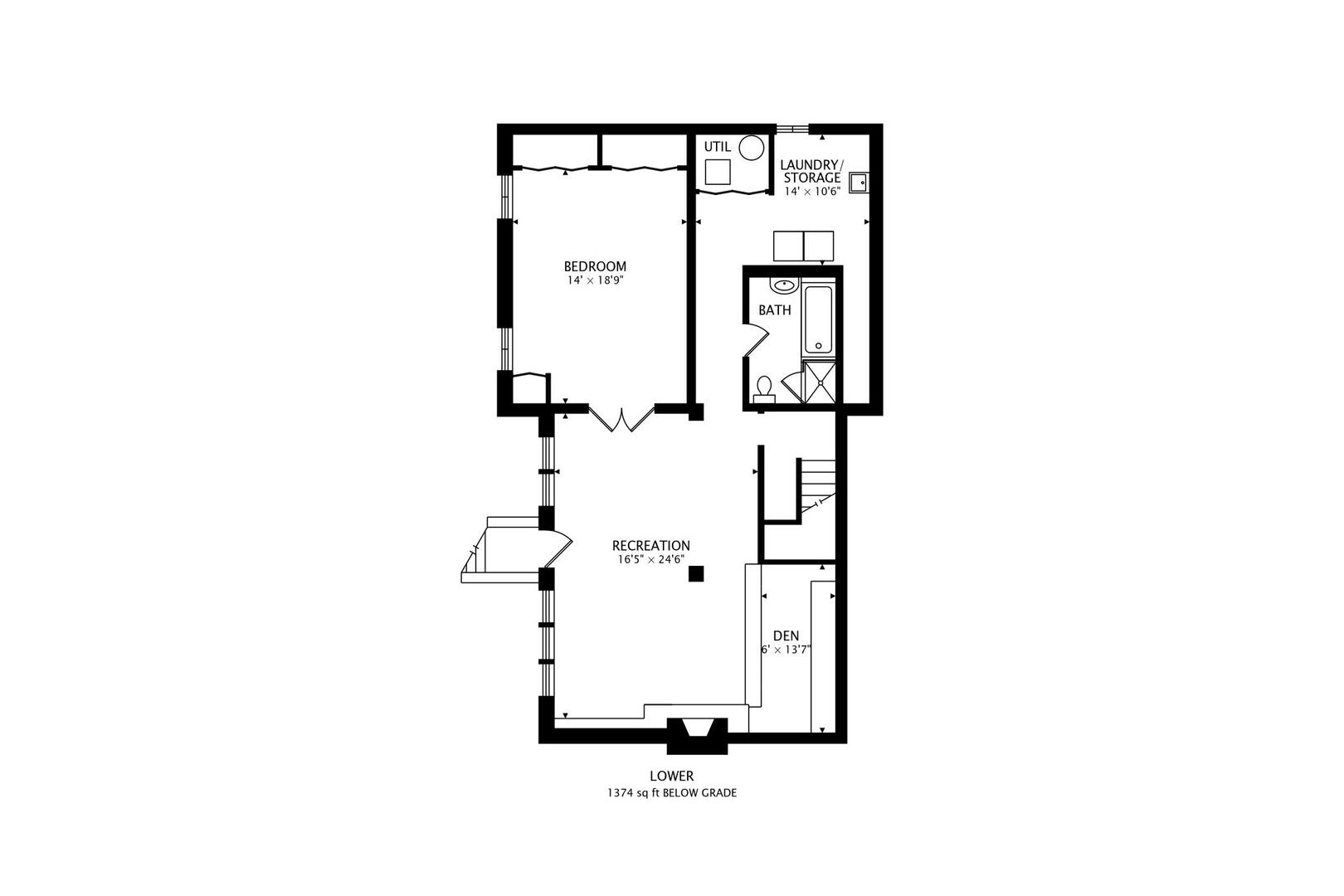Description
Step into this sun-drenched stunner in the heart of Palatine! Fremd High School! With an open-concept layout, soaring volume ceilings, gleaming hardwood floors, and a walk out basement! This home effortlessly blends style and function. A wall of windows draws you into the spacious living and dining areas, leading to a robust kitchen boasting stainless steel appliances, ample cabinetry, generous prep space, and a cozy eat-in nook, perfect for everyday living. Step outside onto the balcony, complete with stairs down to your 145-foot-deep backyard oasis. Whether you’re hosting a summer BBQ or unwinding on the open-air patio lounge, this backyard is your serene retreat. The main floor features a spacious primary suite with dual closets and its own ensuite, plus two additional well-sized bedrooms and a full hall bath. Need more space? Head down to the finished walk out basement, where you’ll find a huge rec room, 4th bedroom, full bathroom, and direct walk-out access to the patio! 1.5-car attached garage offers great storage options, and the unbeatable location means you’re steps to booming downtown Palatine, the Metra, shopping, dining, and more! Top schools include Stuart Paddock Elementary, Plum Grove Junior High, and Fremd High School! This one checks all the boxes – space, location, and lifestyle. Welcome home!
- Listing Courtesy of: @properties Christie's International Real Estate
Details
Updated on August 7, 2025 at 11:34 am- Property ID: MRD12403189
- Price: $499,000
- Bedrooms: 3
- Bathrooms: 3
- Year Built: 1962
- Property Type: Single Family
- Property Status: Contingent
- Parking Total: 3.5
- Parcel Number: 02222100420000
- Water Source: Lake Michigan
- Sewer: Public Sewer
- Buyer Agent MLS Id: MRD894369
- Days On Market: 43
- Basement Bedroom(s): 1
- Purchase Contract Date: 2025-07-01
- Basement Bath(s): Yes
- Living Area: 0.2408
- Fire Places Total: 1
- Cumulative Days On Market: 43
- Tax Annual Amount: 682.98
- Roof: Asphalt
- Cooling: Central Air
- Electric: Circuit Breakers,100 Amp Service
- Asoc. Provides: None
- Appliances: Range,Dishwasher,Refrigerator
- Parking Features: Asphalt,Garage Door Opener,On Site,Garage Owned,Attached,Side Apron,Driveway,Owned,Garage
- Room Type: Recreation Room,Foyer
- Community: Park,Curbs,Sidewalks,Street Paved
- Stories: 1 Story,Hillside
- Directions: Palatine Road, to Cedar, South to home.
- Buyer Office MLS ID: MRD87092
- Association Fee Frequency: Not Required
- Living Area Source: Not Reported
- Elementary School: Stuart R Paddock Elementary Scho
- Middle Or Junior School: Plum Grove Middle School
- High School: Wm Fremd High School
- Township: Palatine
- ConstructionMaterials: Brick,Cedar,Stone
- Contingency: Attorney/Inspection
- Interior Features: Cathedral Ceiling(s),1st Floor Bedroom,In-Law Floorplan,1st Floor Full Bath
- Subdivision Name: Chestnut Woods
- Asoc. Billed: Not Required
Address
Open on Google Maps- Address 141 S Cedar
- City Palatine
- State/county IL
- Zip/Postal Code 60067
- Country Cook
Overview
- Single Family
- 3
- 3
- 1962
Mortgage Calculator
- Down Payment $99,800.00
- Loan Amount $399,200.00
- Monthly Mortgage Payment $2,655.89
- Property Tax $681.97
- Home Insurance $0.00
- Monthly HOA Fees $0.00
