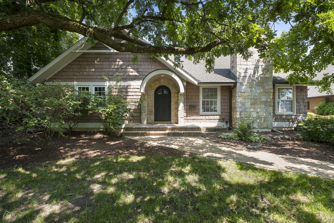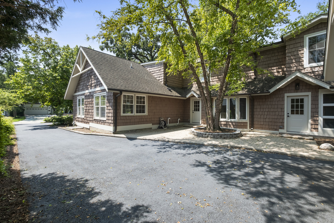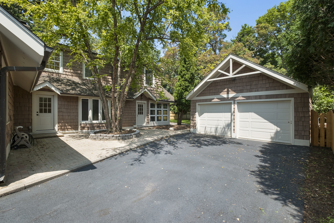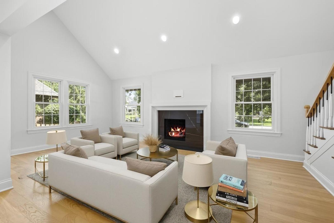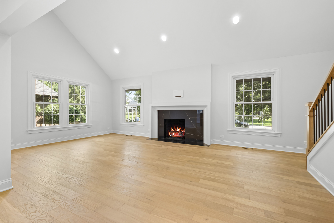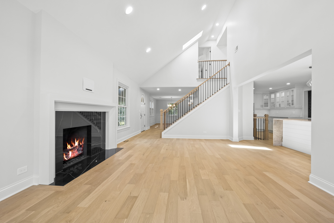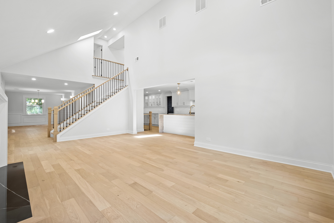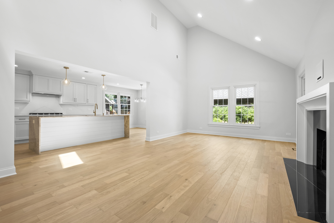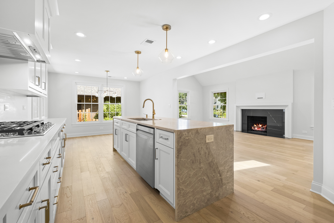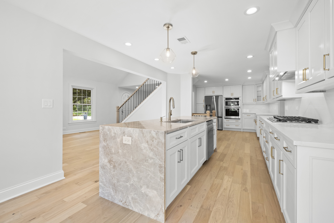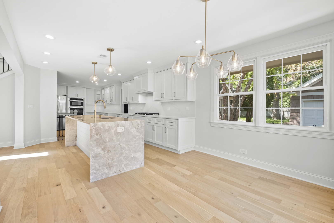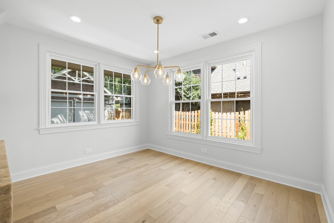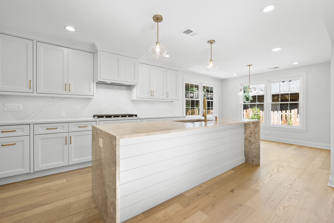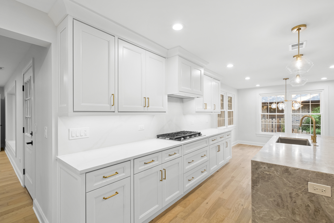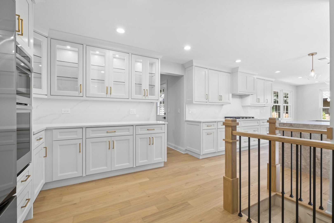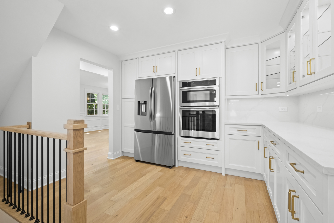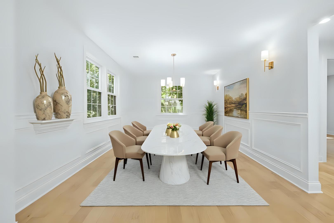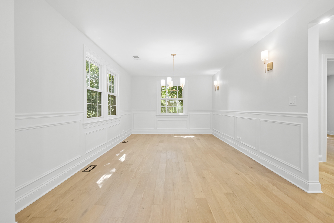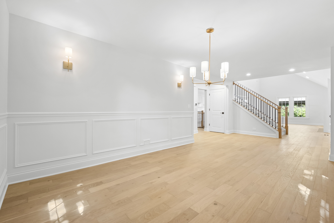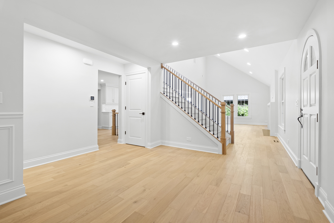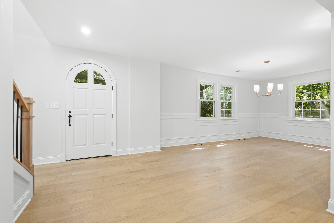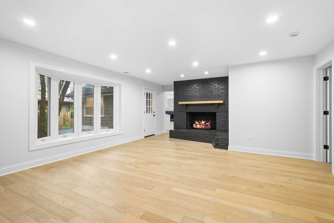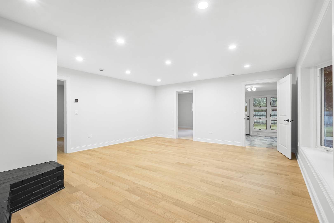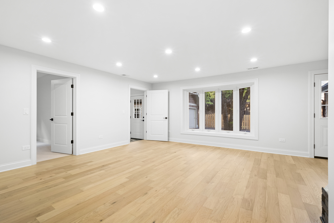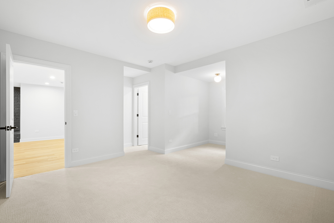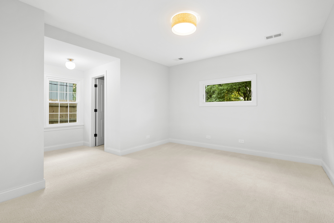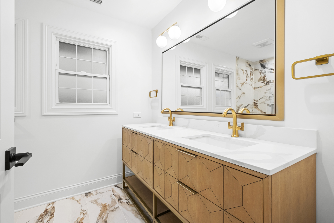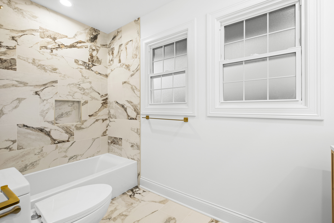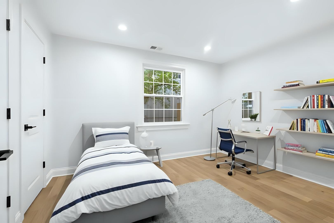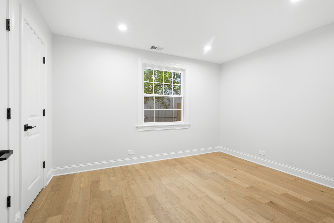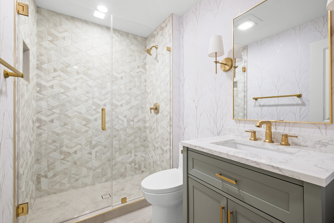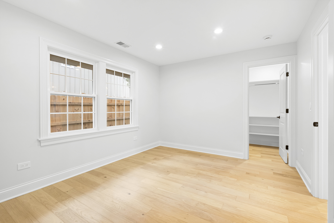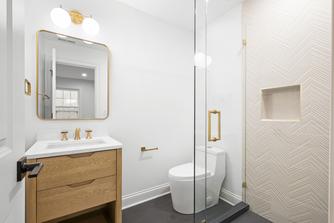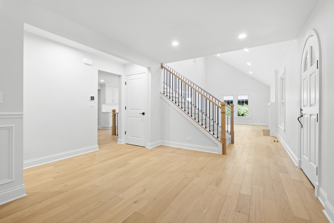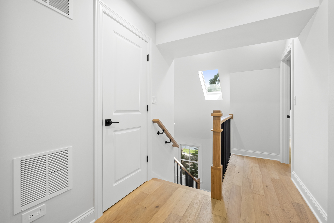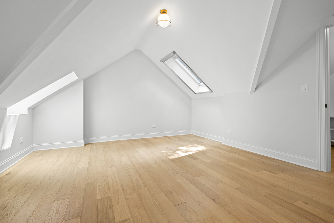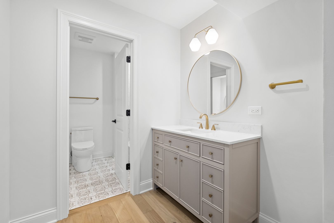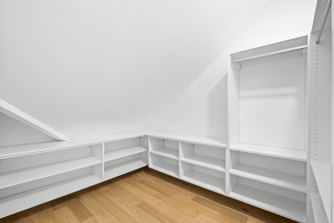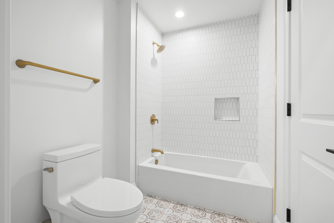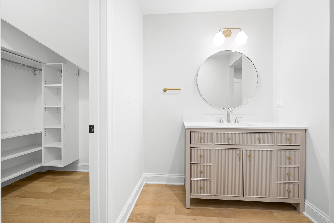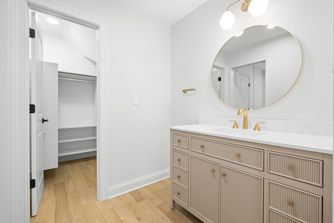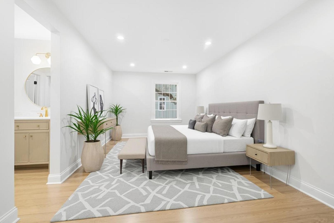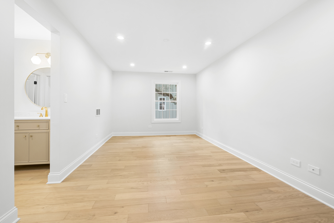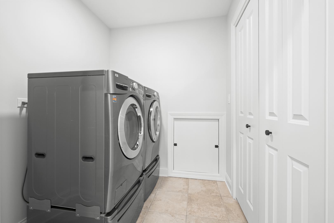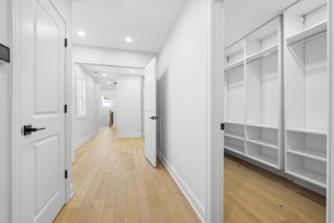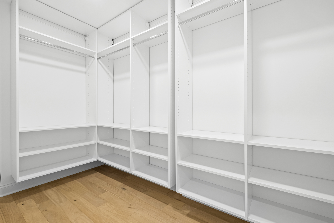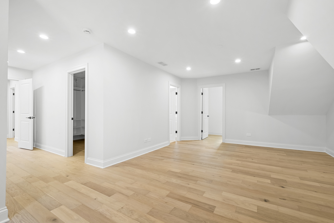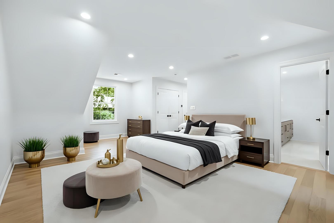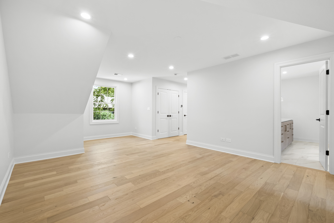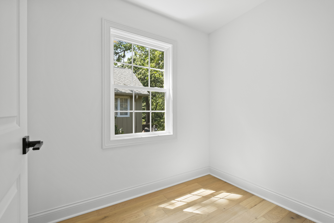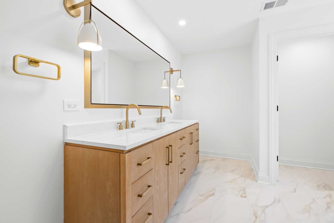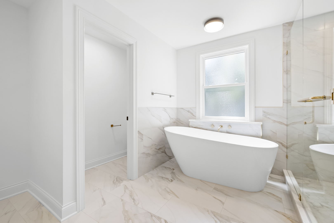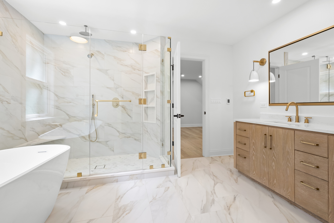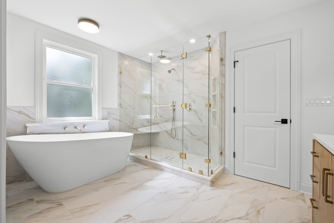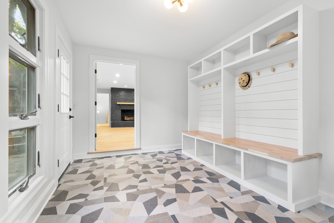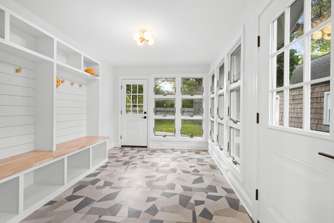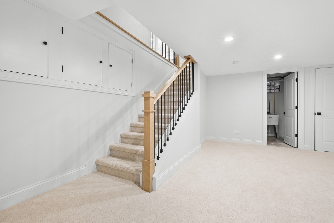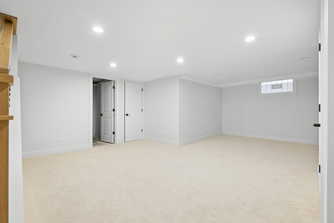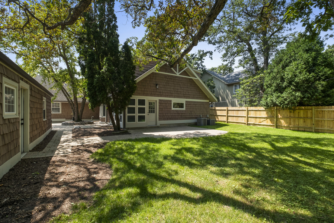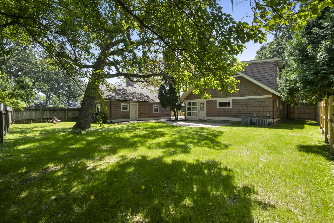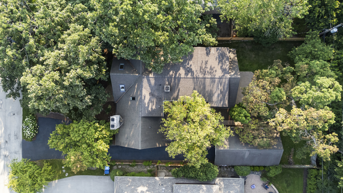Description
Step into luxury in this fully renovated 6-bedroom, 5-bathroom home, perfectly located on a quiet street. Designed with exceptional craftsmanship and attention to detail, this elegant two-story residence offers a bright, open layout and high-end finishes throughout. The gourmet kitchen features quartzite(natural stone) countertops, a large island, new appliances, and a cozy breakfast nook, flowing into the grand living room with cathedral ceilings. A spacious formal dining room, a comfortable family room, three bedrooms with private en-suite baths and an oversized mudroom with excellent storage complete the well-designed main level. Upstairs, a new staircase leads to two additional bedrooms with a Jack and Jill bath, a laundry room, and a luxurious primary suite with a spa-like bath, soaking tub, walk-in shower, and huge walk-in closet. Recent updates include: all-new flooring, doors, light fixtures, plumbing, electric, tankless water heater, three heating systems, California-style closets, and more. Enjoy a fully fenced yard, finished basement, and updated driveway. Nearly every detail in this home has been thoughtfully updated – even the most selective buyer will be impressed. Come see it for yourself today!
- Listing Courtesy of: KOMAR
Details
Updated on November 21, 2025 at 7:56 pm- Property ID: MRD12517212
- Price: $1,329,000
- Property Size: 3683 Sq Ft
- Bedrooms: 6
- Bathrooms: 5
- Year Built: 1933
- Property Type: Single Family
- Property Status: Contingent
- Parking Total: 2
- Parcel Number: 16291080230000
- Water Source: Public
- Sewer: Public Sewer
- Buyer Agent MLS Id: MRD180500
- Days On Market: 8
- Purchase Contract Date: 2025-11-18
- Basement Bath(s): No
- Fire Places Total: 2
- Cumulative Days On Market: 8
- Tax Annual Amount: 1156.08
- Cooling: Central Air
- Asoc. Provides: None
- Parking Features: Yes,Detached,Garage
- Room Type: Bedroom 5,Bedroom 6,Mud Room,Recreation Room
- Stories: 2 Stories
- Directions: West on Deerfield Rd., North on Wilmot Rd., East on Greenwood Ave., North on Stratford Rd., North on Berkley Ct.
- Buyer Office MLS ID: MRD17665
- Association Fee Frequency: Not Required
- Living Area Source: Estimated
- Elementary School: Wilmot Elementary School
- Middle Or Junior School: Charles J Caruso Middle School
- High School: Deerfield
- Township: West Deerfield
- ConstructionMaterials: Cedar
- Contingency: Attorney/Inspection
- Asoc. Billed: Not Required
Address
Open on Google Maps- Address 1410 Berkley
- City Deerfield
- State/county IL
- Zip/Postal Code 60015
- Country Lake
Overview
- Single Family
- 6
- 5
- 3683
- 1933
Mortgage Calculator
- Down Payment
- Loan Amount
- Monthly Mortgage Payment
- Property Tax
- Home Insurance
- PMI
- Monthly HOA Fees
