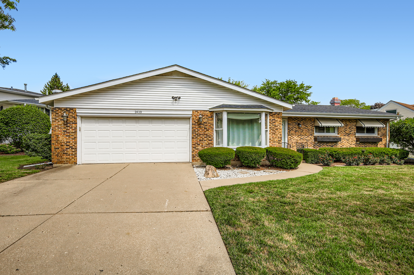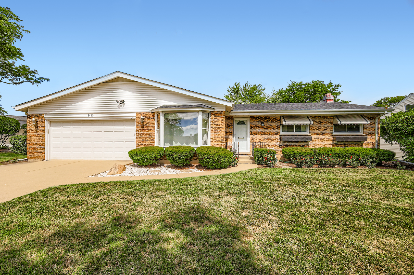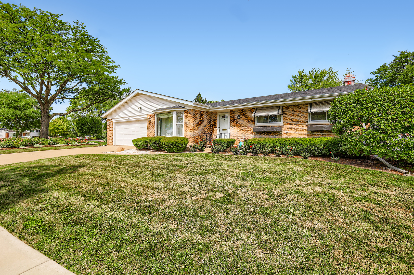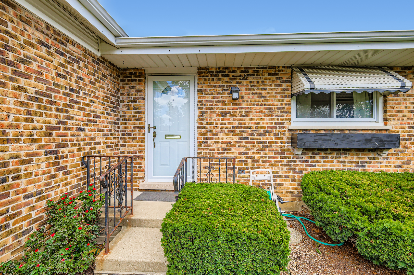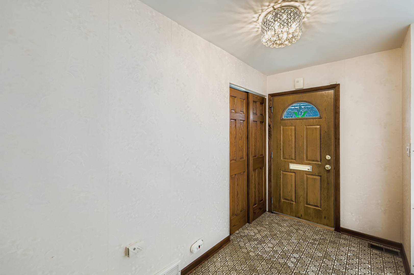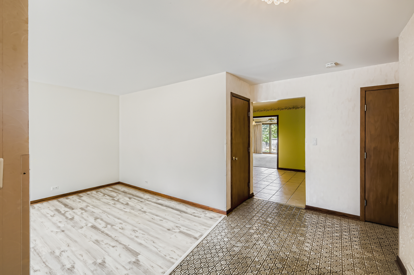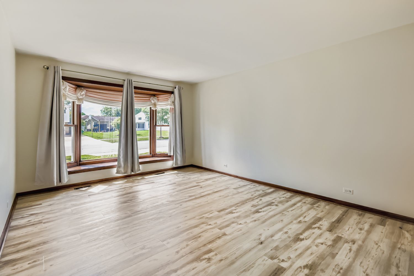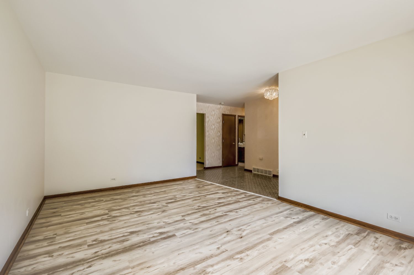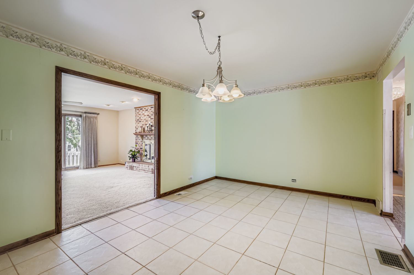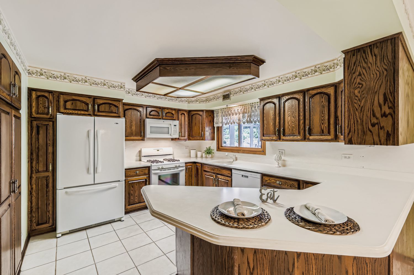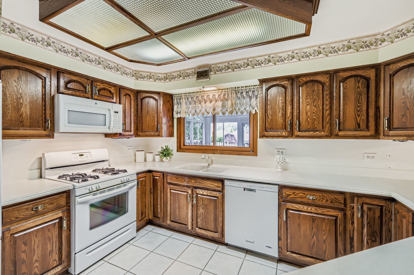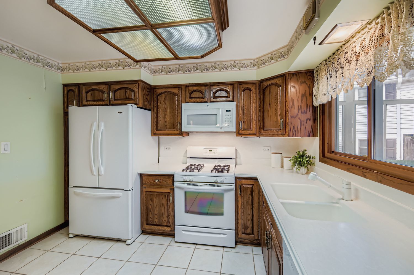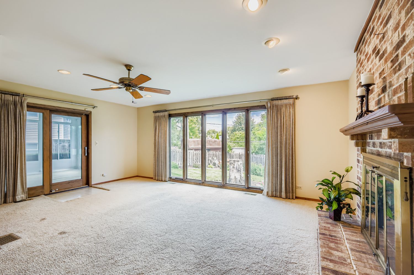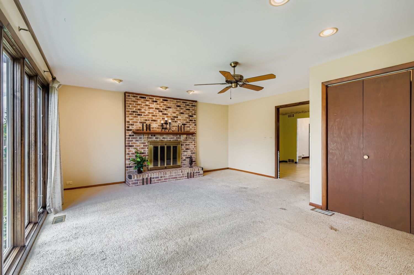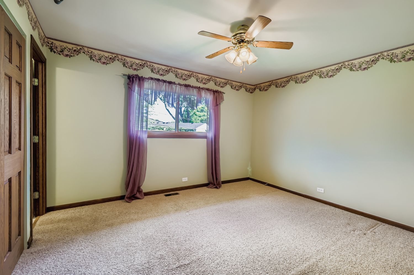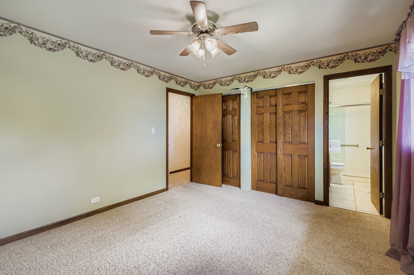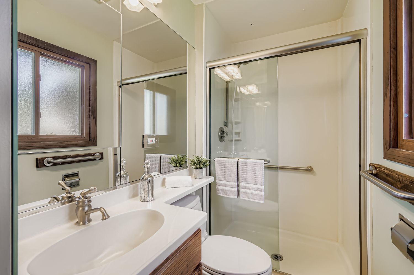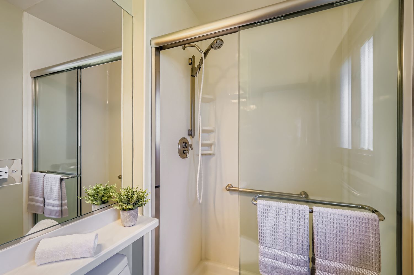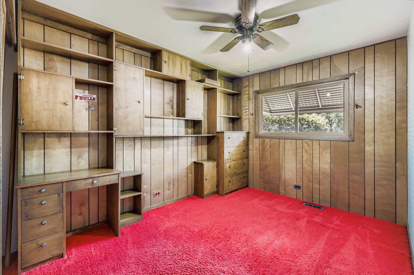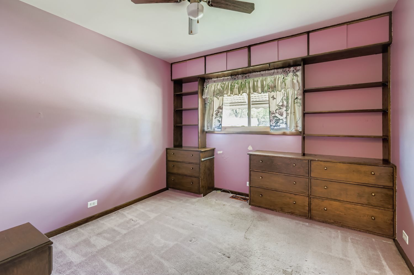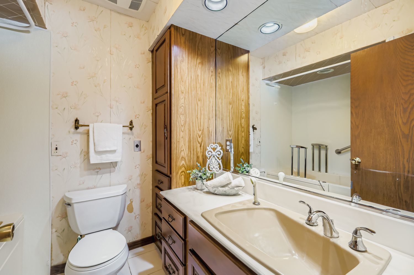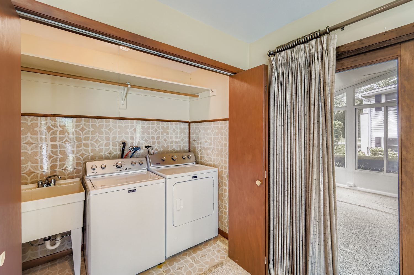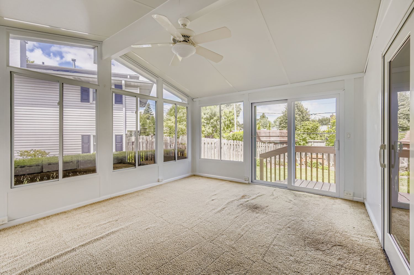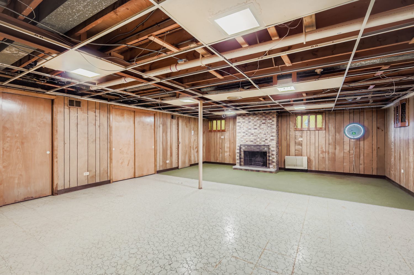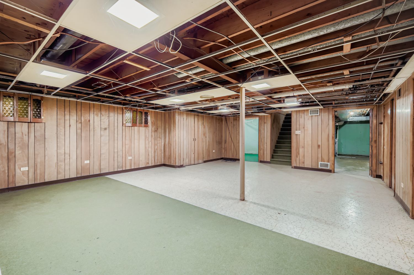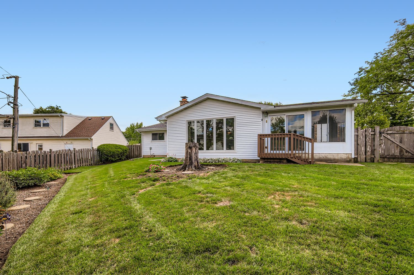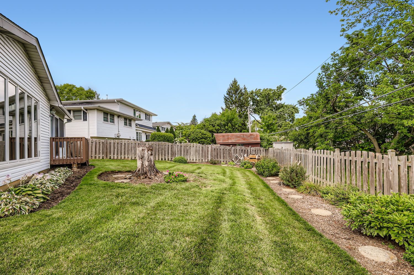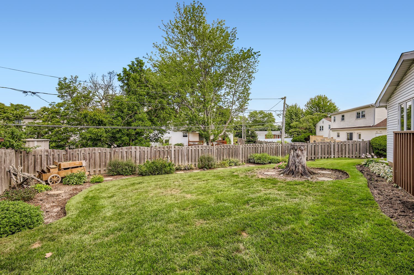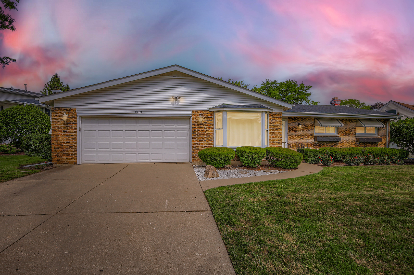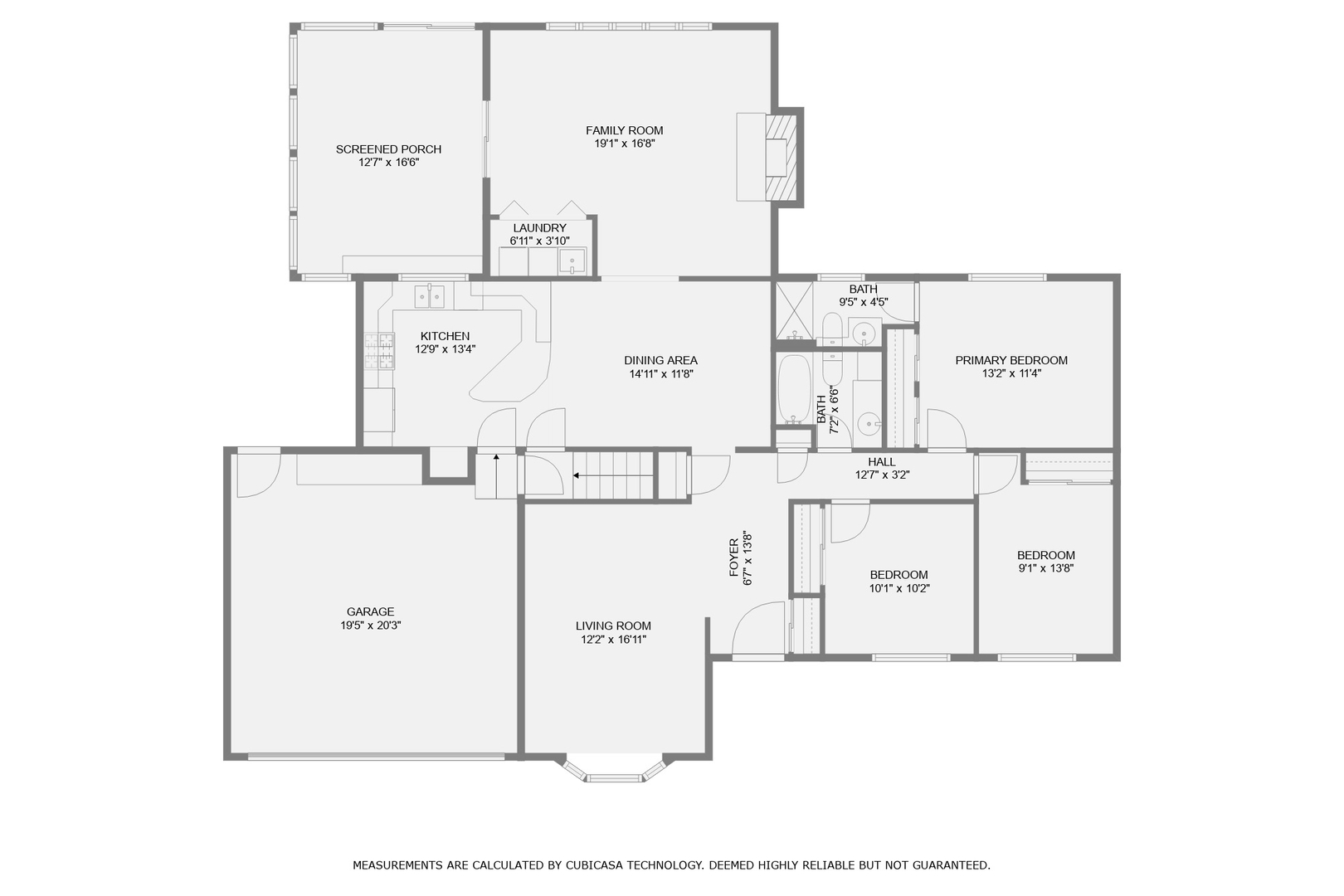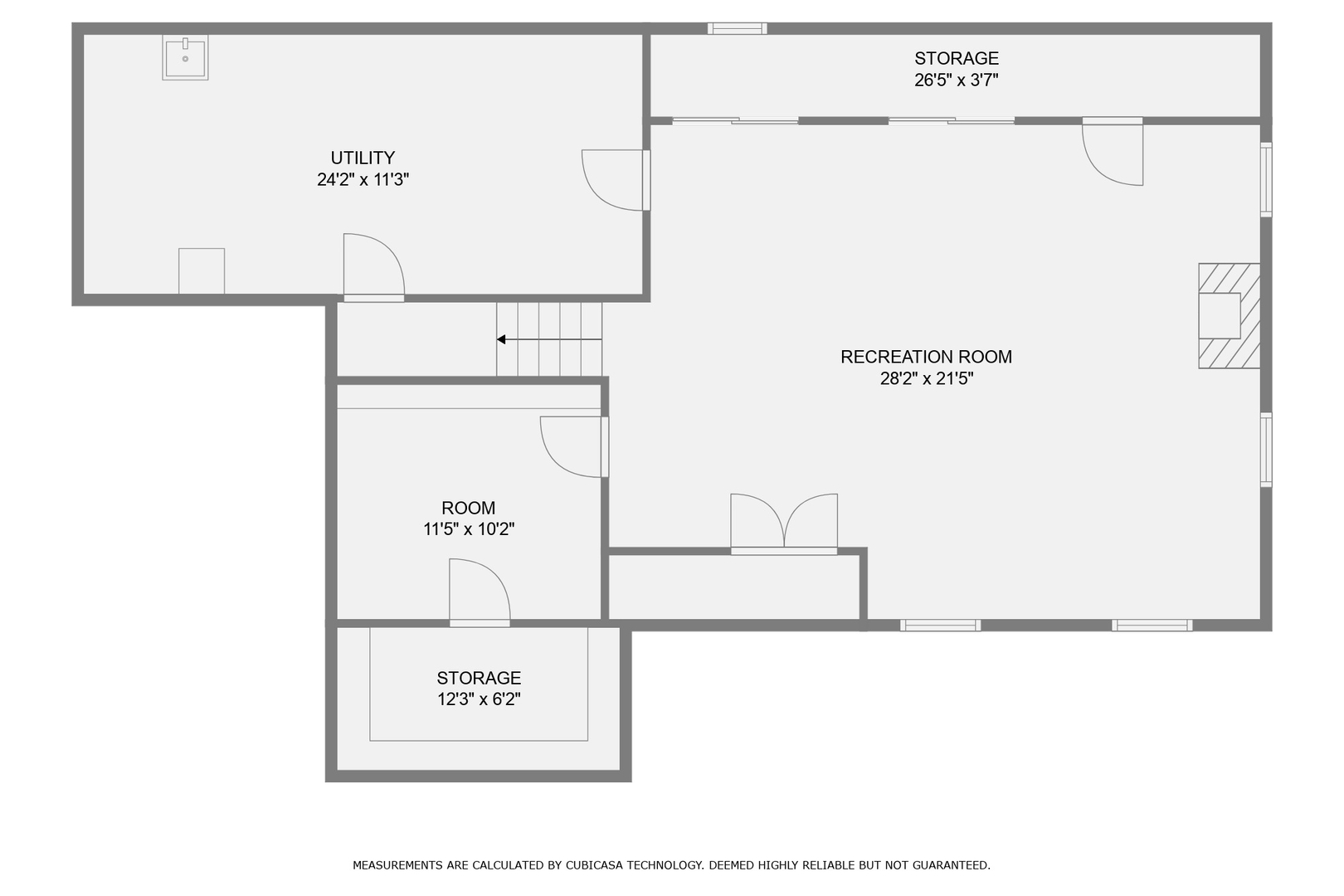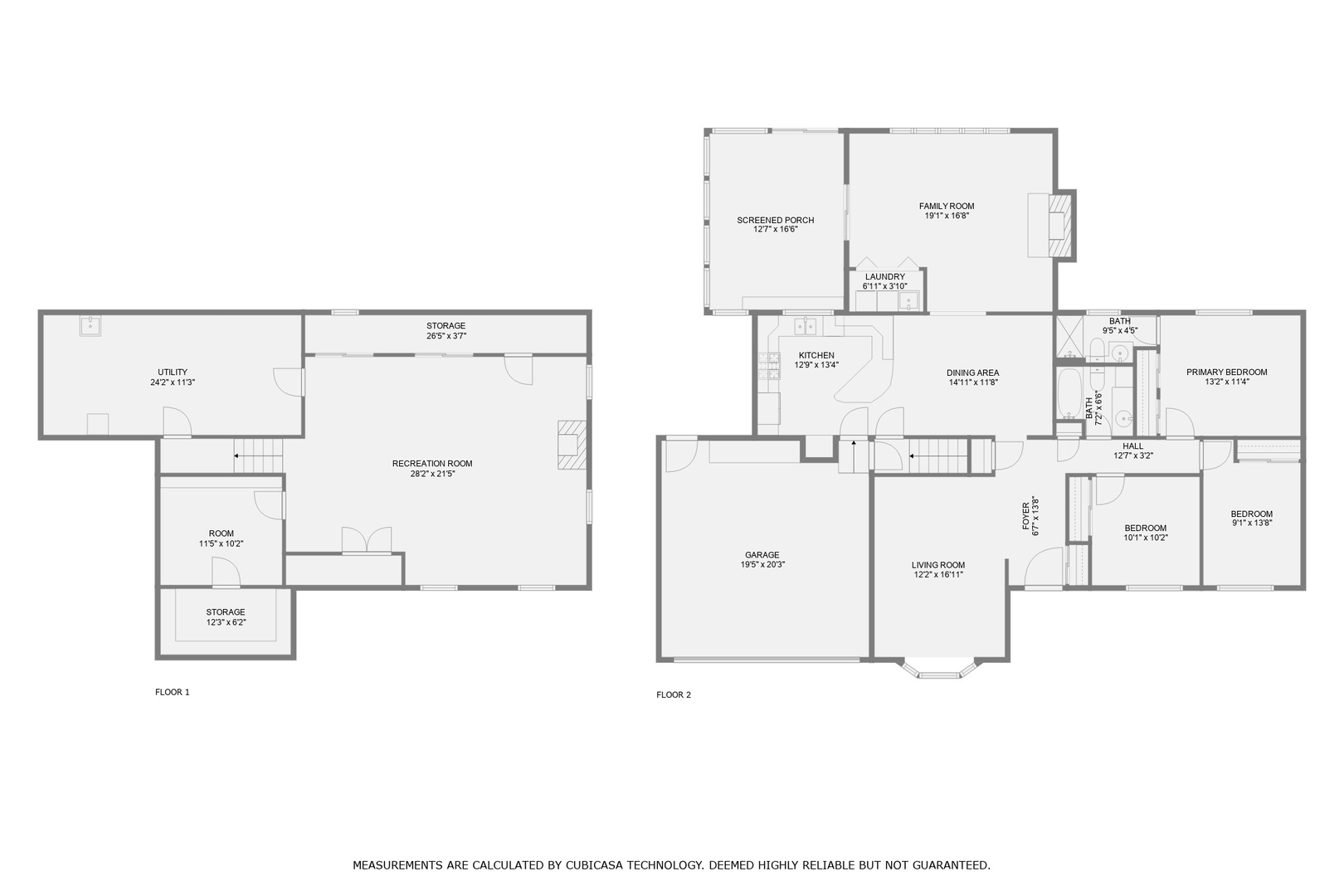1410 W Lexington Arlington Heights, IL 60004
Description
** Discover a RARE SINGLE-LEVEL OPPORTUNITY in ARLINGTON HEIGHTS ** This well-maintained ranch offers classic, solid construction and comfortable living with excellent potential to update and personalize. Exceptional curb appeal welcomes you with professionally manicured landscaping. Step through the inviting foyer to one versatile space after another, from the Living Room, Dining Area, Kitchen and Family Room. The addition features the main-level family room with a fireplace that flows to a bright sunroom for the enjoyment of the outdoors. A fenced backyard provides privacy and planting beds for gardening. The primary bedroom features a private bath for added convenience. Solid wood flooring exists beneath the carpeting of the three bedrooms. Practical first-floor conveniences include a laundry closet with a basin. The partially finished full basement has a large rec room with a second fireplace and abundant storage, offering great potential to become expanded living quarters, a versatile play and media area, or a home gym. A major improvement is the roof (2023). Nestled in a desirable neighborhood with strong schools close to Frontier Park, shopping, dining and easy access to expressways. Being sold As Is ** This Home is a fantastic canvas for your next chapter. **
- Listing Courtesy of: RE/MAX At Home
Details
Updated on August 28, 2025 at 10:58 am- Property ID: MRD12448422
- Price: $430,000
- Property Size: 1548 Sq Ft
- Bedrooms: 3
- Bathrooms: 2
- Year Built: 1965
- Property Type: Single Family
- Property Status: Contingent
- Parking Total: 2
- Parcel Number: 03181040070000
- Water Source: Lake Michigan
- Sewer: Public Sewer
- Architectural Style: Ranch
- Buyer Agent MLS Id: MRD170262
- Days On Market: 6
- Purchase Contract Date: 2025-08-27
- Basement Bath(s): No
- Fire Places Total: 2
- Cumulative Days On Market: 6
- Tax Annual Amount: 685.14
- Roof: Asphalt
- Cooling: Central Air
- Asoc. Provides: None
- Appliances: Range,Microwave,Dishwasher,Refrigerator,Washer,Dryer,Disposal,Humidifier
- Parking Features: Garage Door Opener,On Site,Garage Owned,Attached,Garage
- Room Type: Utility Room-Lower Level,Sun Room,Foyer,Recreation Room,Workshop,Storage
- Stories: 1 Story
- Directions: Palatine Road to Kennicott Drive, north to Frontage Road, west to Verde Drive, north to Lexington Drive, west to Home
- Buyer Office MLS ID: MRD87368
- Association Fee Frequency: Not Required
- Living Area Source: Plans
- Elementary School: Greenbrier Elementary School
- Middle Or Junior School: Thomas Middle School
- High School: Buffalo Grove High School
- Township: Wheeling
- ConstructionMaterials: Vinyl Siding,Brick
- Contingency: Attorney/Inspection
- Interior Features: 1st Floor Full Bath
- Subdivision Name: Greenbrier
- Asoc. Billed: Not Required
Address
Open on Google Maps- Address 1410 W Lexington
- City Arlington Heights
- State/county IL
- Zip/Postal Code 60004
- Country Cook
Overview
- Single Family
- 3
- 2
- 1548
- 1965
Mortgage Calculator
- Down Payment
- Loan Amount
- Monthly Mortgage Payment
- Property Tax
- Home Insurance
- PMI
- Monthly HOA Fees
