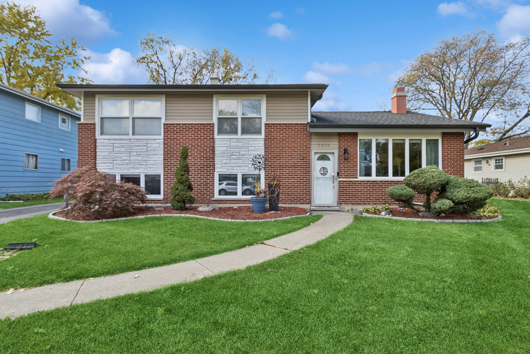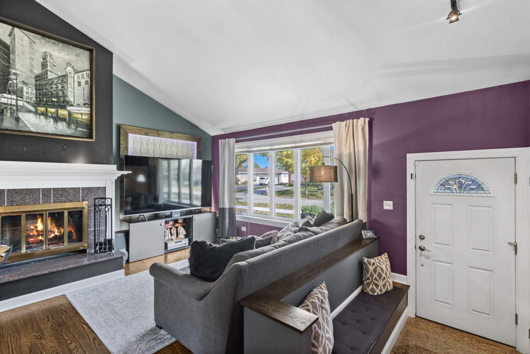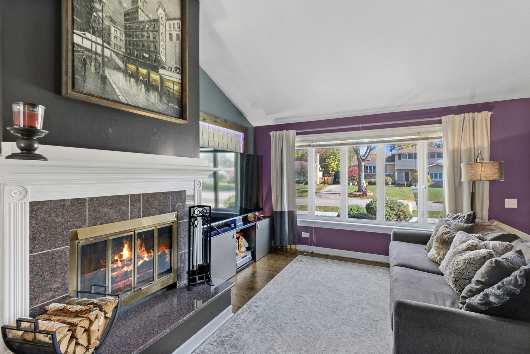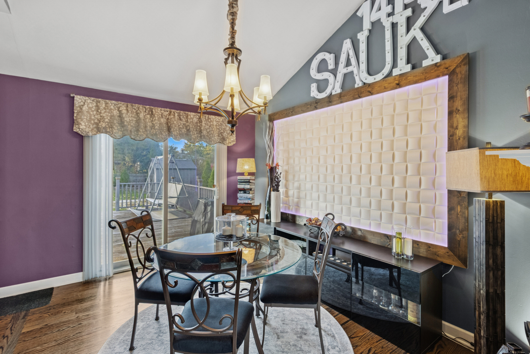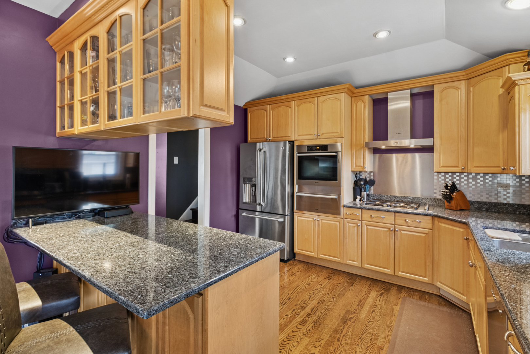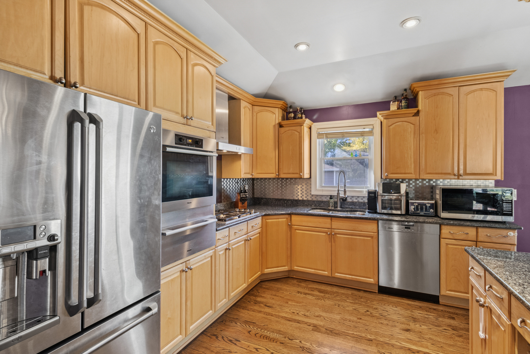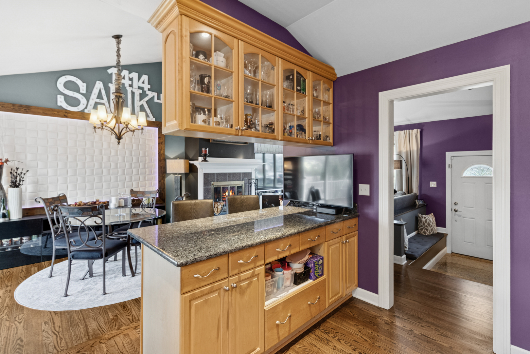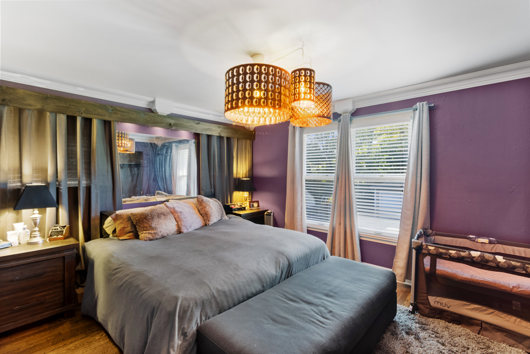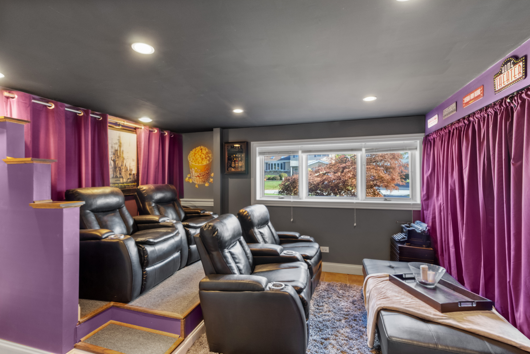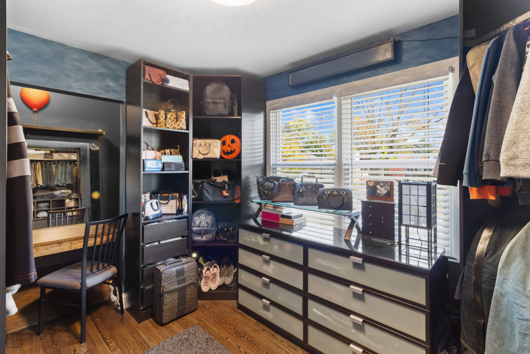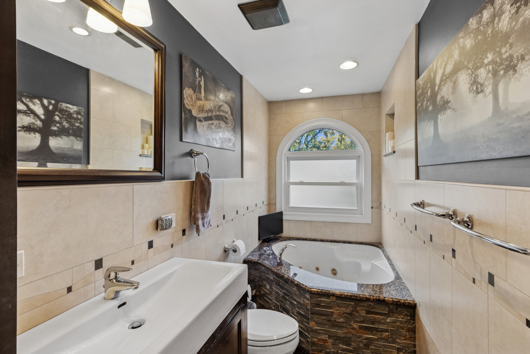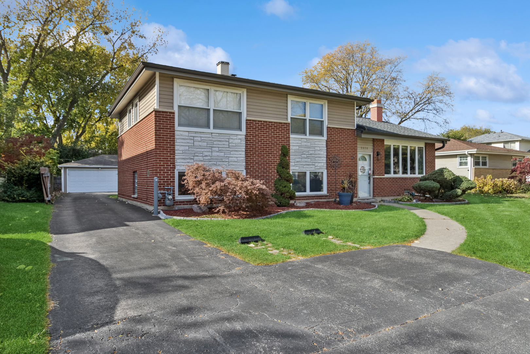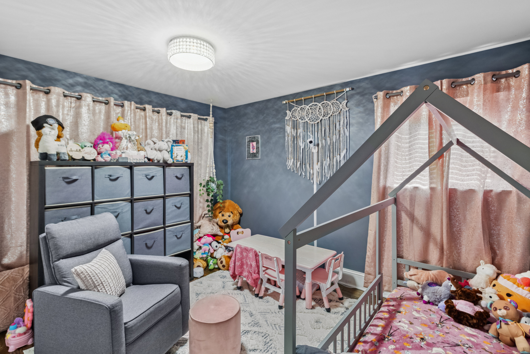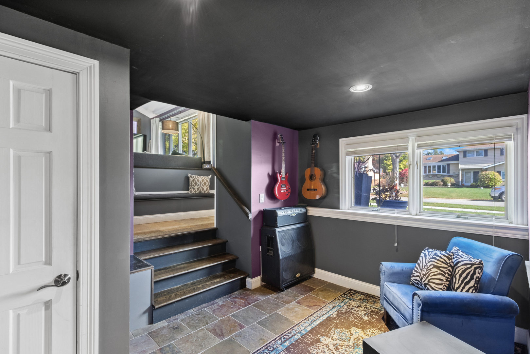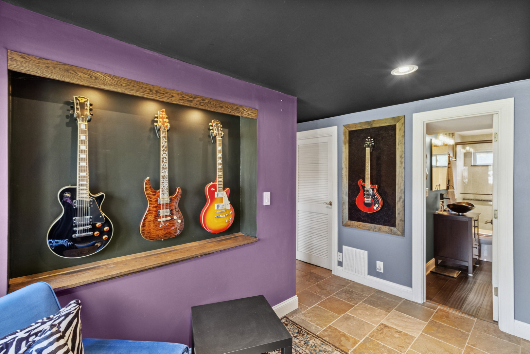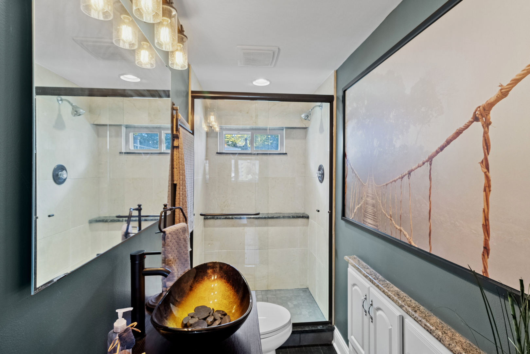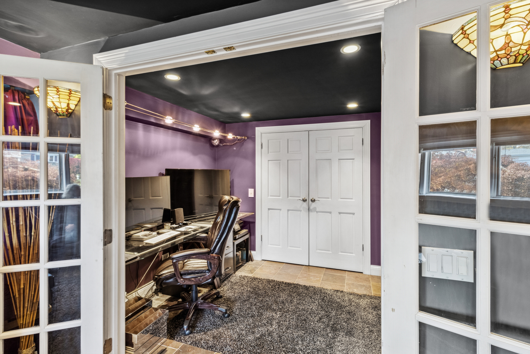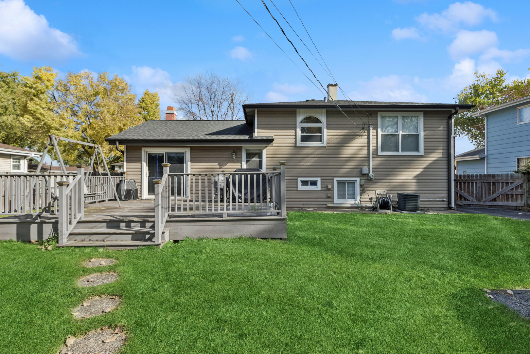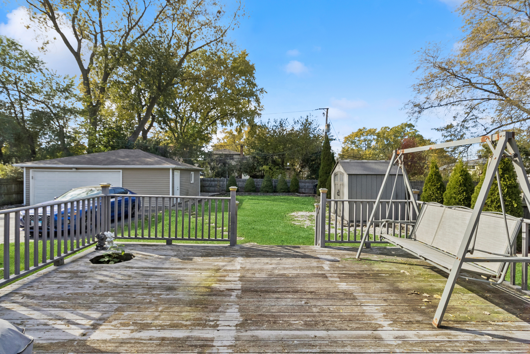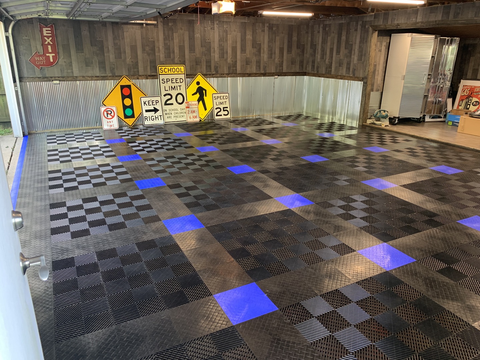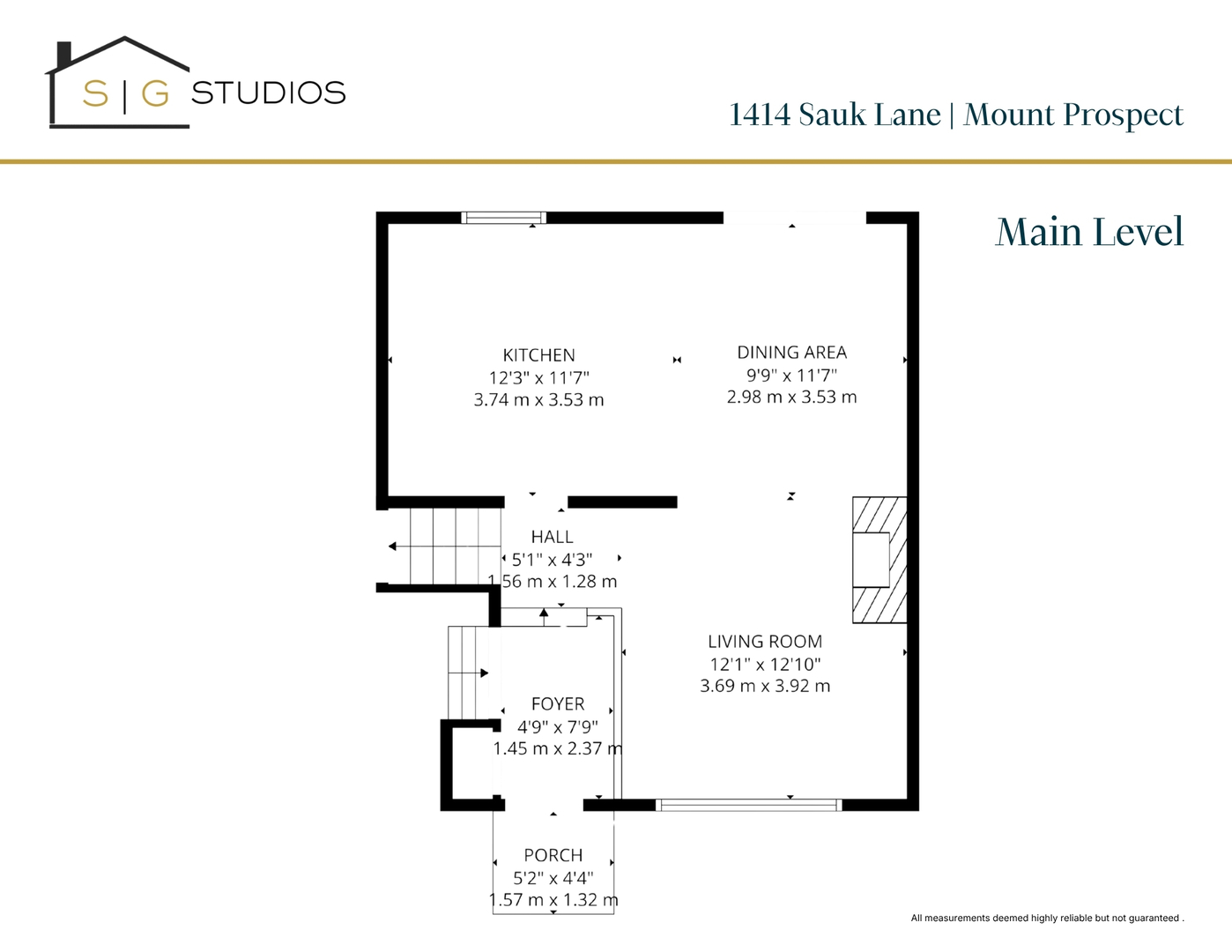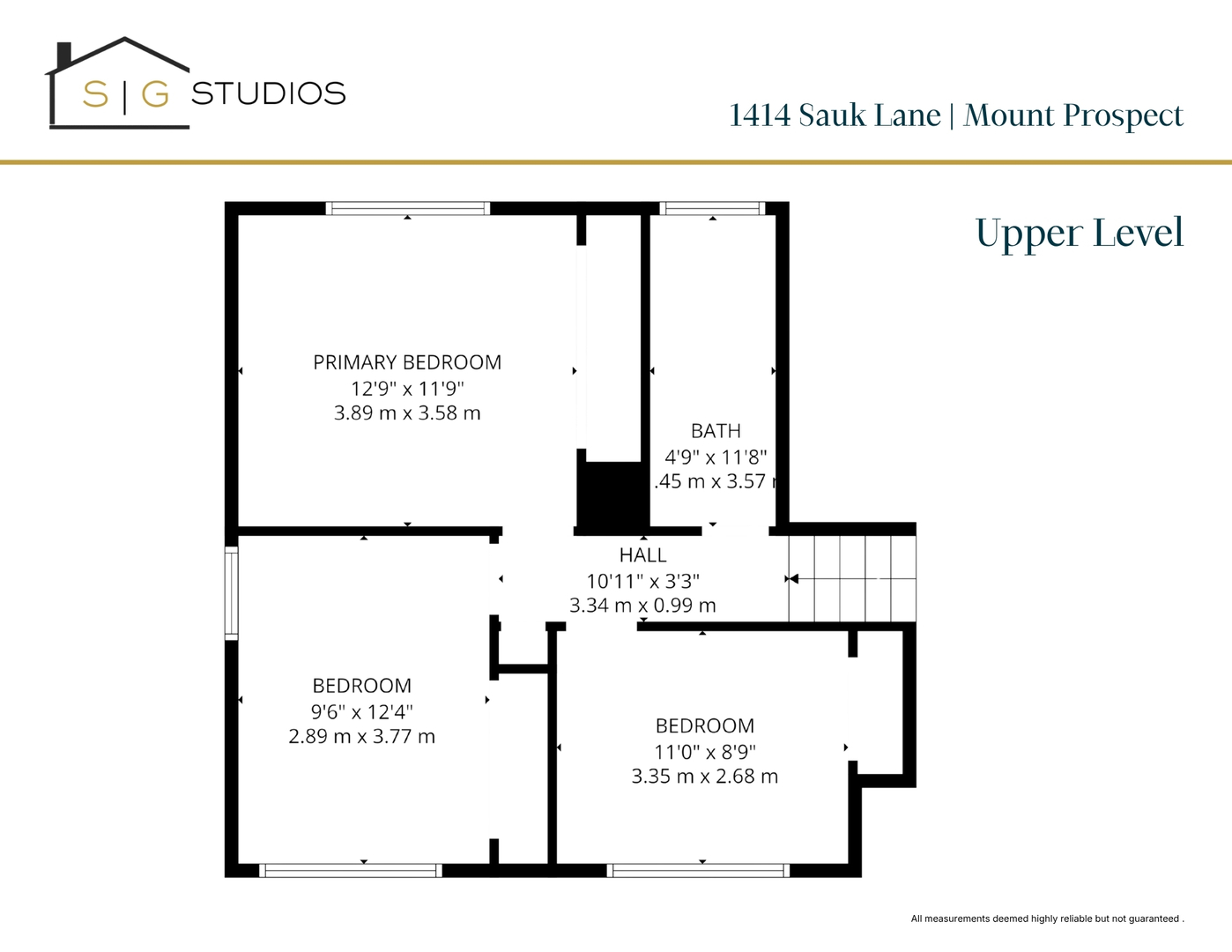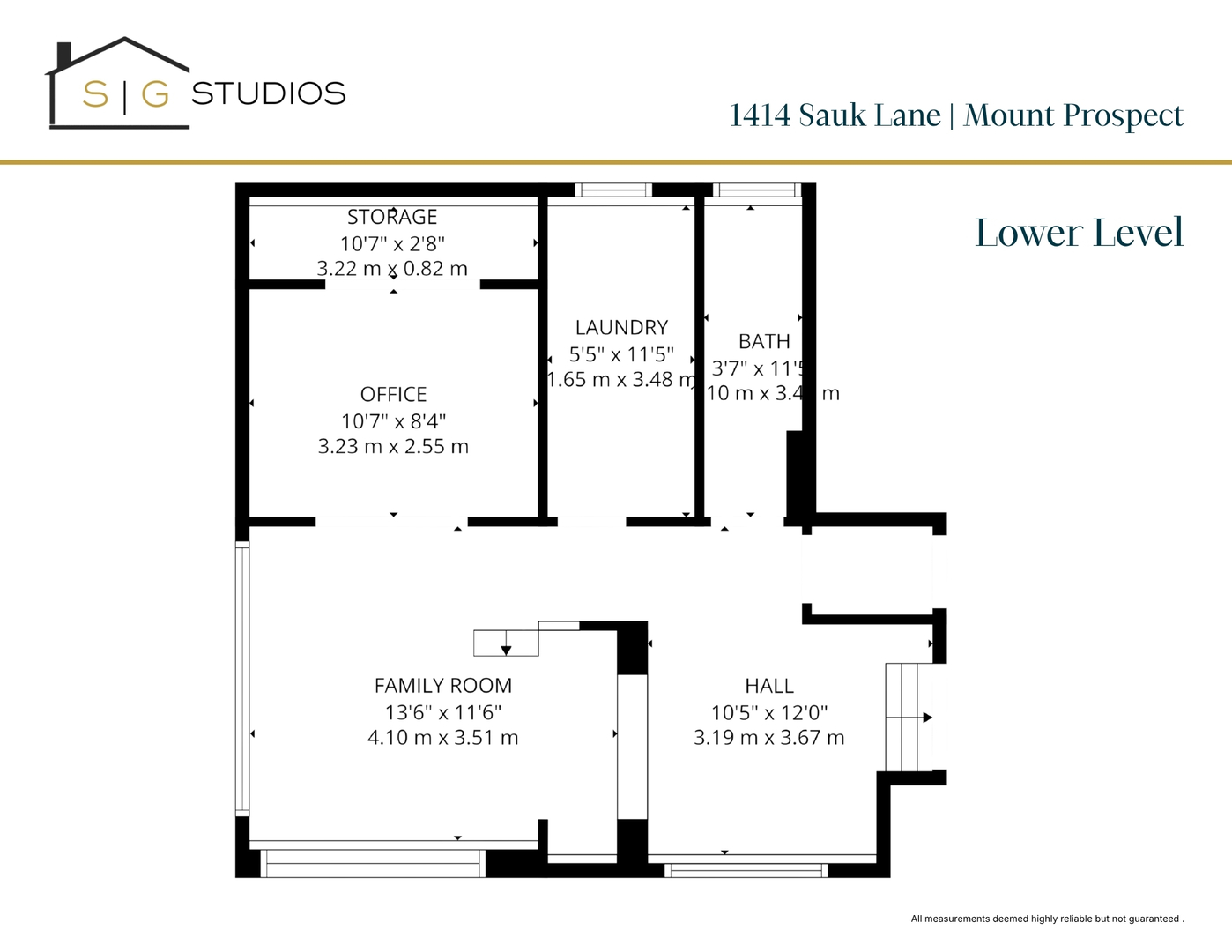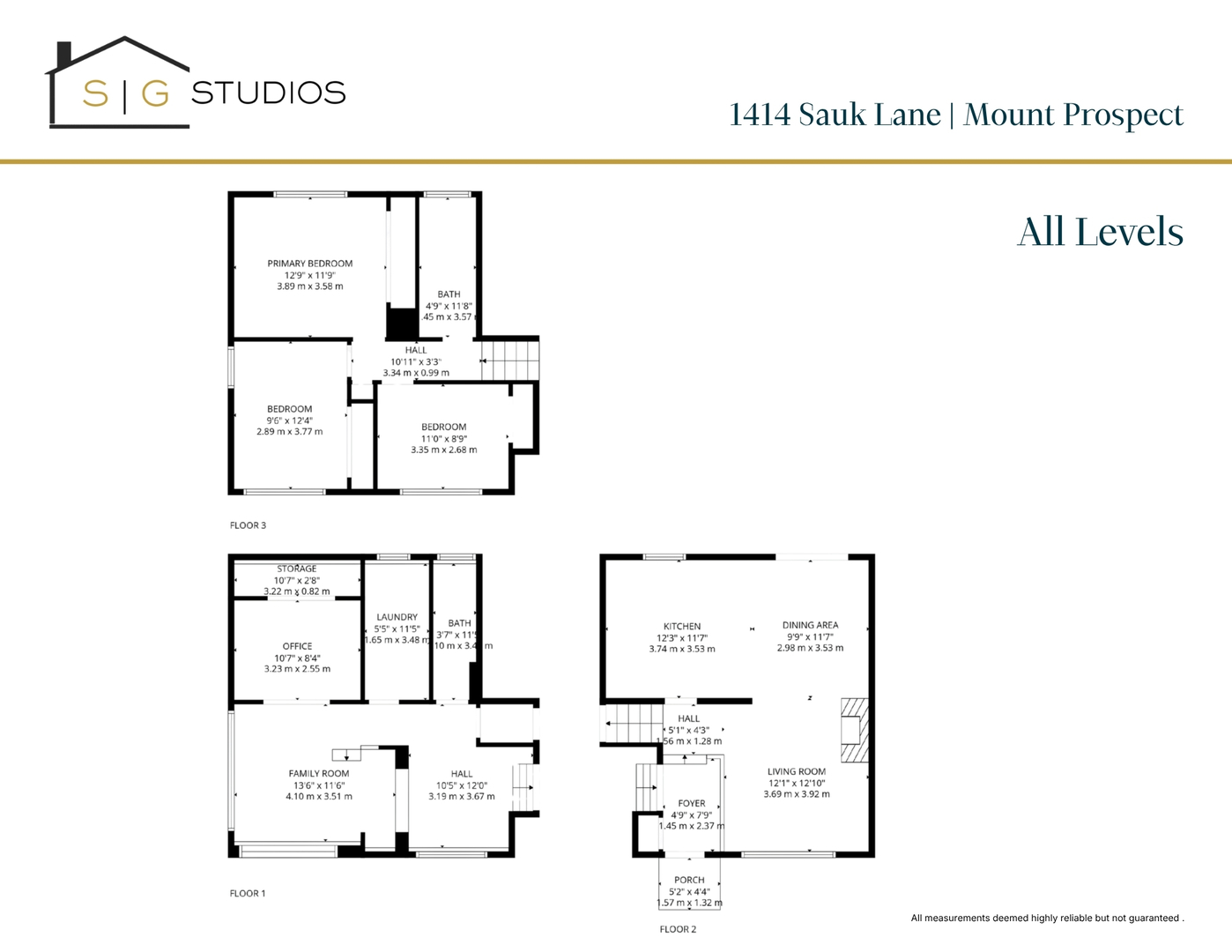Description
Calling all garage enthusiasts and backyard dreamers! A Rare Find! This well-maintained 3-bedroom, 2-bath split-level home with updates throughout including Spa-Like Bathroom/Whirlpool Tub! Inside, you’ll find a comfortable and functional layout with bright living spaces, You’ll love the updated kitchen with luxury appliances including a GE Cafe refrigerator, Miele dishwasher, Miele oven, Bosch range hood, and Miele range – a perfect blend of function and style for the home chef. The lower level offers incredible flexibility with a theatre room for movie nights, additional flex space for a gym or office, and a windowless den – perfect for shift workers or anyone needing a quiet, dark space for quality daytime rest. Furnace & C/A new in 2022! The garage measuring an impressive 26.36′ x 30.40′ – Plenty of Room to Park 3 cars inside! Perfect for car collectors, workshop seekers, or anyone who needs serious storage space. Set on a generous lot (72x141x59x143), the fenced backyard and the shed for added storage offers endless possibilities – from gardening to entertaining to future additions like a pool or patio. Whether you’re a gearhead, hobbyist, or just looking for room to grow, this property delivers the space you crave – both inside and out.
- Listing Courtesy of: Baird & Warner Real Estate - Algonquin
Details
Updated on November 4, 2025 at 10:33 pm- Property ID: MRD12491457
- Price: $475,000
- Property Size: 1690 Sq Ft
- Bedrooms: 3
- Bathrooms: 2
- Year Built: 1961
- Property Type: Single Family
- Property Status: Active
- Parking Total: 8
- Parcel Number: 03252070030000
- Water Source: Lake Michigan
- Sewer: Public Sewer
- Buyer Agent MLS Id: MRD159151
- Days On Market: 5
- Purchase Contract Date: 2025-11-02
- Basement Bath(s): Yes
- Living Area: 0.2347
- Fire Places Total: 1
- Cumulative Days On Market: 5
- Tax Annual Amount: 667.58
- Roof: Asphalt
- Cooling: Central Air
- Electric: Circuit Breakers,100 Amp Service
- Asoc. Provides: None
- Appliances: Dishwasher,Refrigerator,Stainless Steel Appliance(s),Cooktop,Oven,Range Hood,Humidifier
- Parking Features: Asphalt,Garage Door Opener,Yes,Garage Owned,Detached,Driveway,Owned,Garage
- Room Type: Den,Deck,Theatre Room,Bonus Room
- Community: Park,Curbs,Sidewalks,Street Lights,Street Paved
- Stories: Split Level w/ Sub
- Directions: EUCLID TO BURNING BUSH TO TANO AND EAST TO ADDRESS
- Buyer Office MLS ID: MRD87368
- Association Fee Frequency: Not Required
- Living Area Source: Estimated
- Elementary School: Indian Grove Elementary School
- Middle Or Junior School: River Trails Middle School
- High School: John Hersey High School
- Township: Wheeling
- ConstructionMaterials: Vinyl Siding,Brick
- Contingency: House to Sell (24 Hr Kick-out)
- Interior Features: Vaulted Ceiling(s),Granite Counters
- Subdivision Name: Coachlight Manor
- Asoc. Billed: Not Required
Address
Open on Google Maps- Address 1414 N Sauk
- City Mount Prospect
- State/county IL
- Zip/Postal Code 60056
- Country Cook
Overview
- Single Family
- 3
- 2
- 1690
- 1961
Mortgage Calculator
- Down Payment
- Loan Amount
- Monthly Mortgage Payment
- Property Tax
- Home Insurance
- PMI
- Monthly HOA Fees
