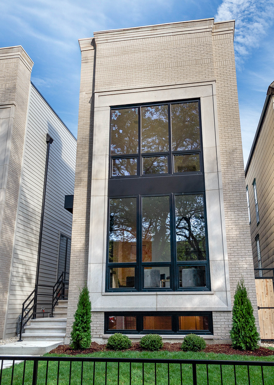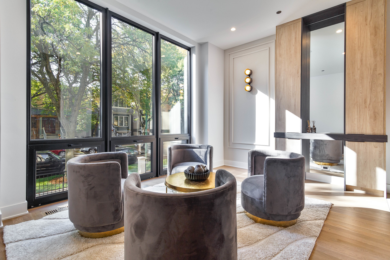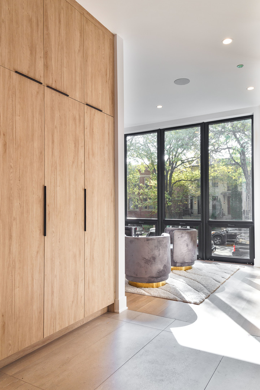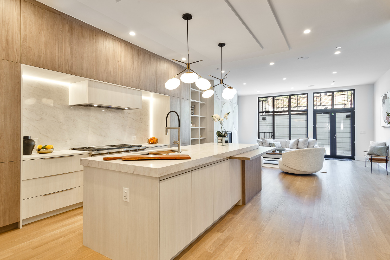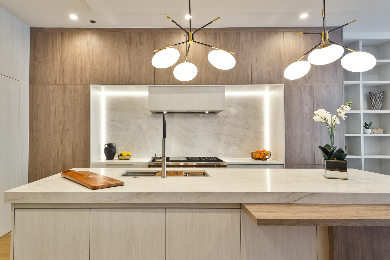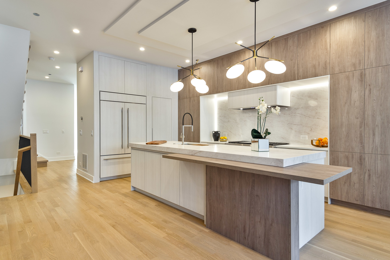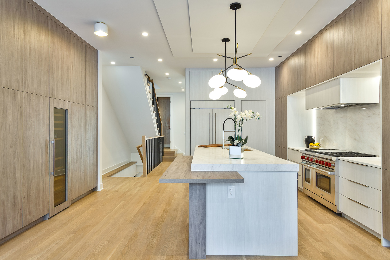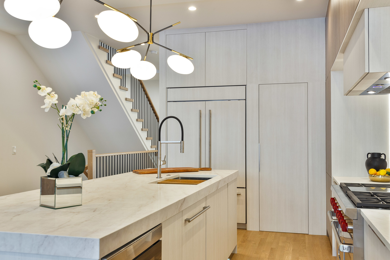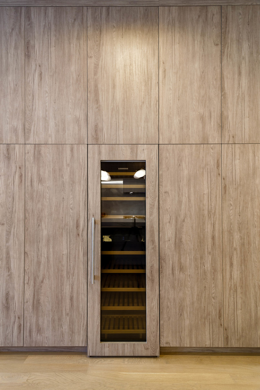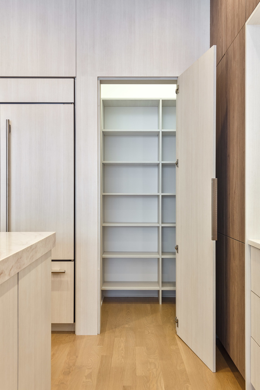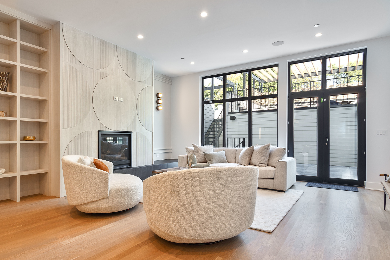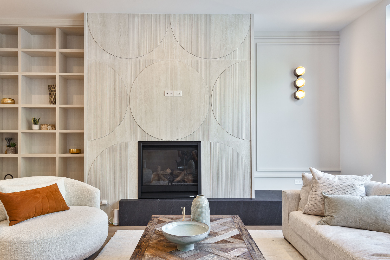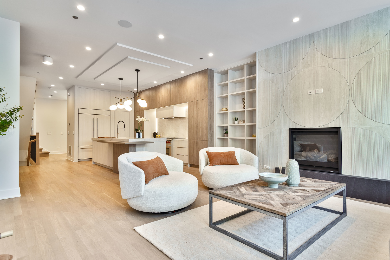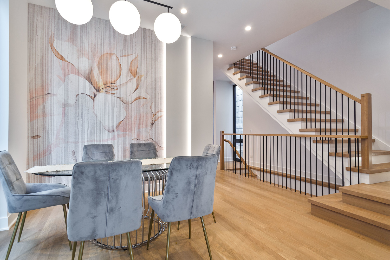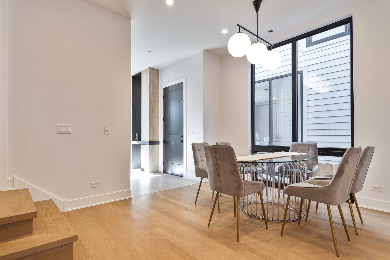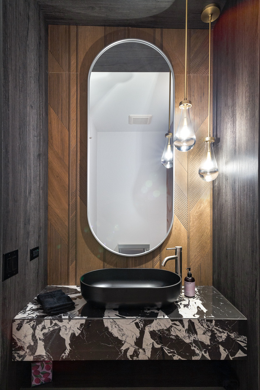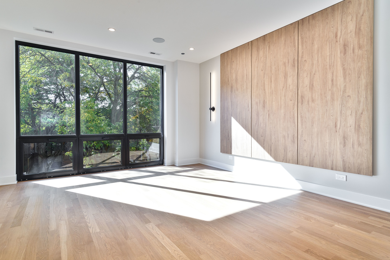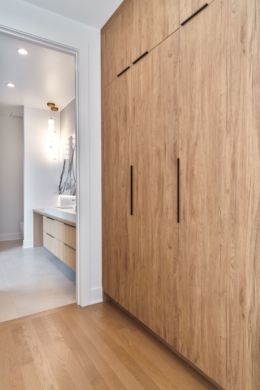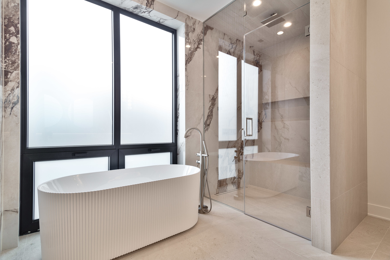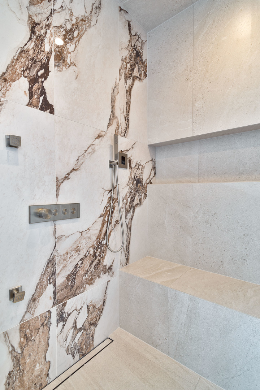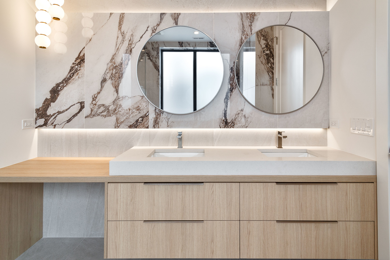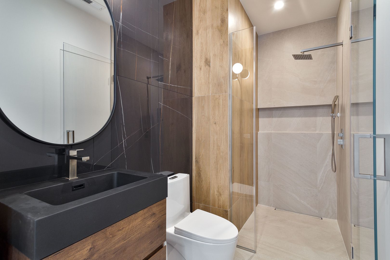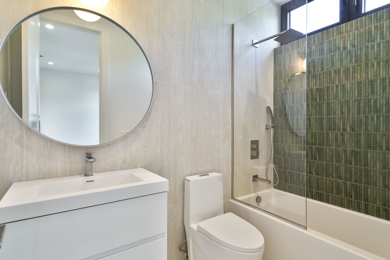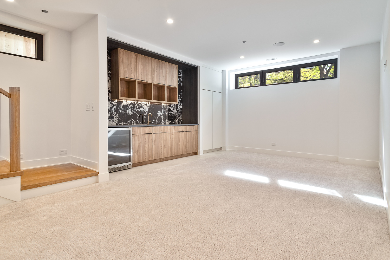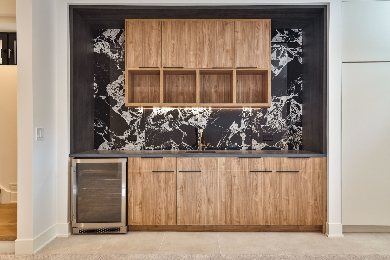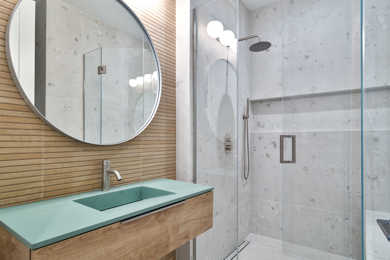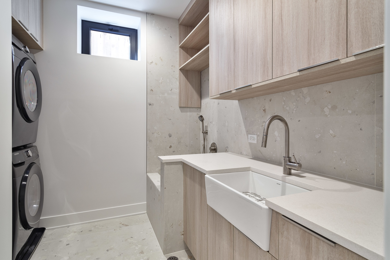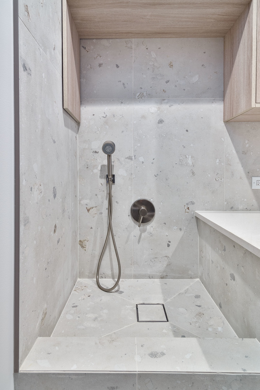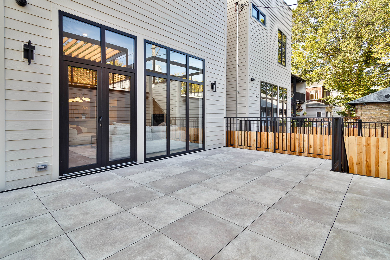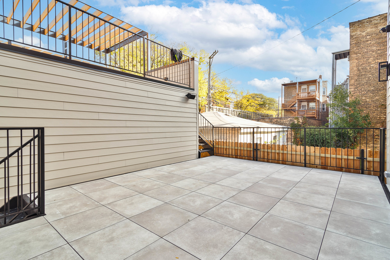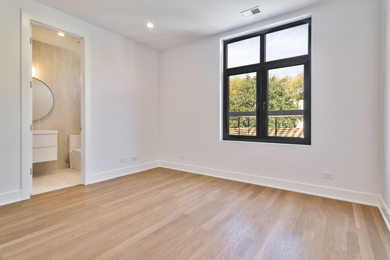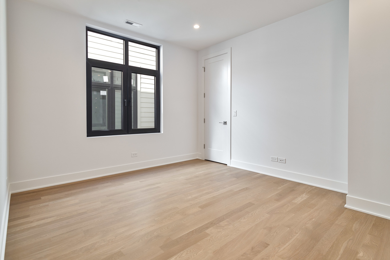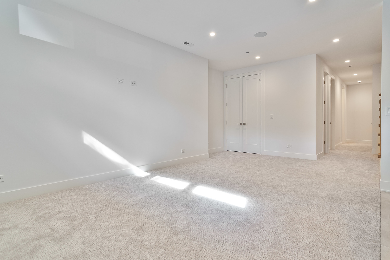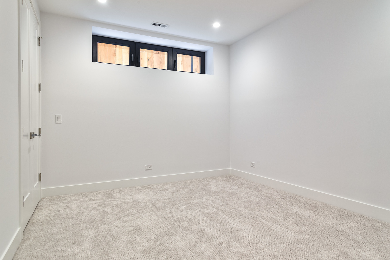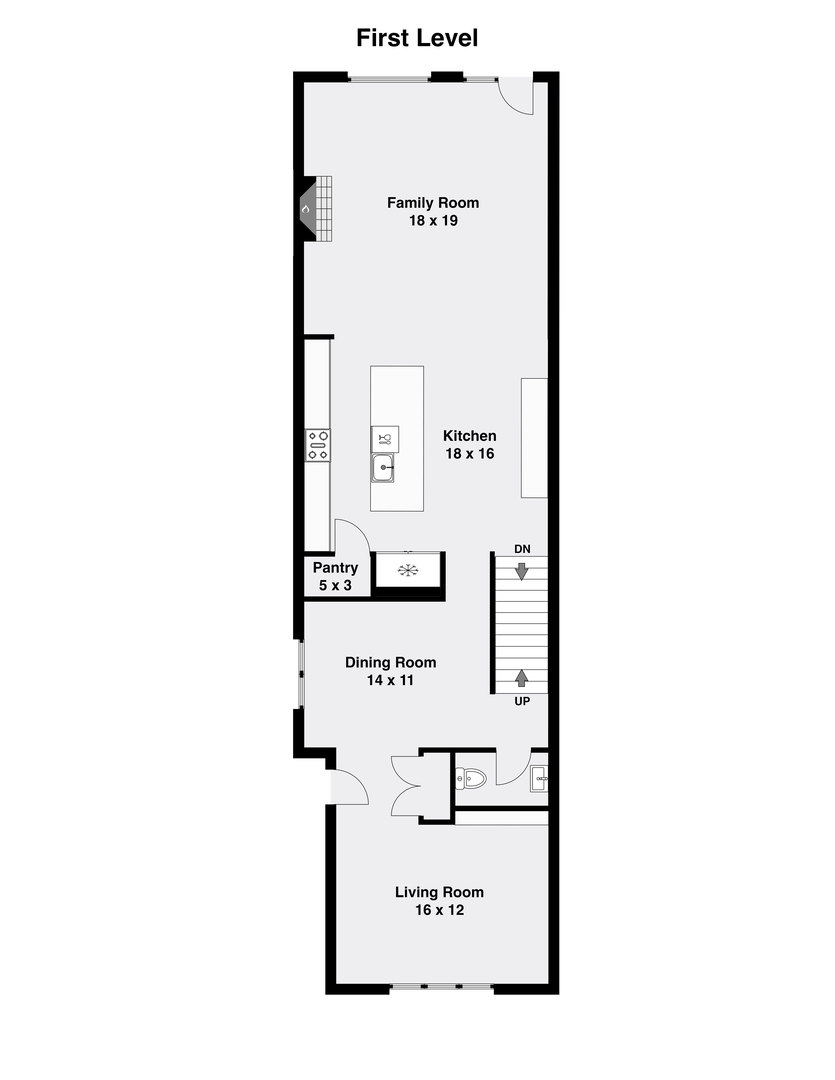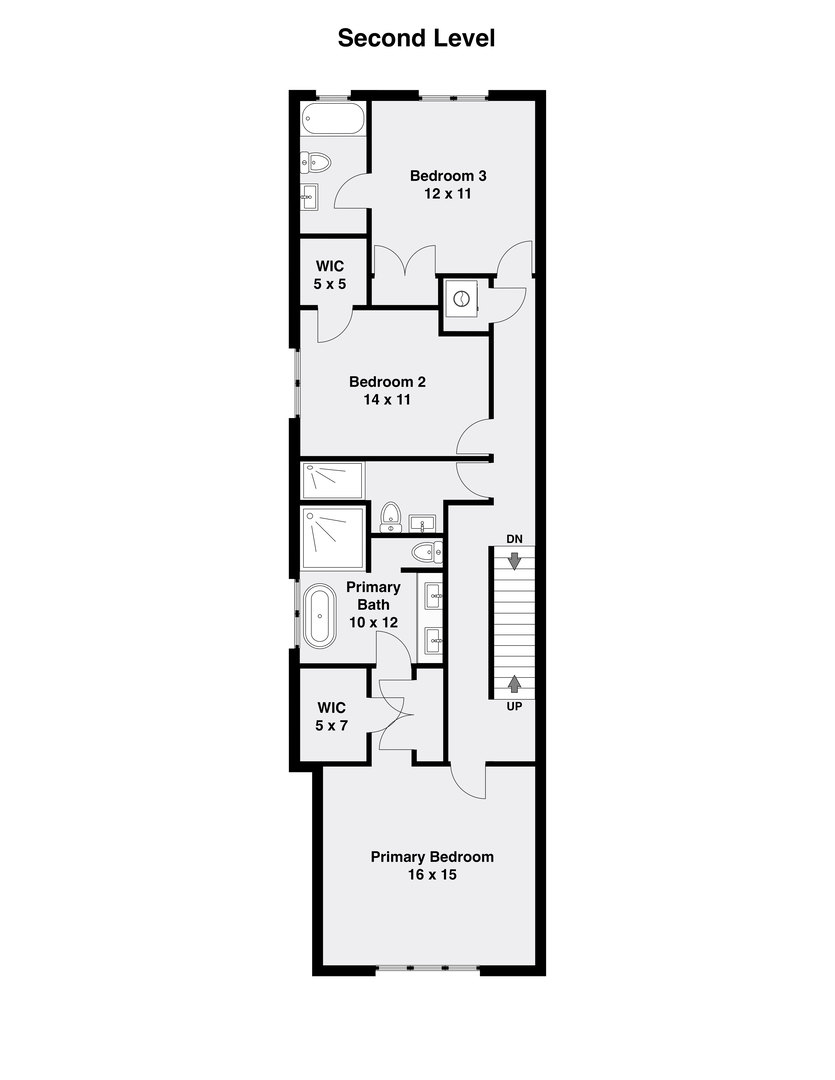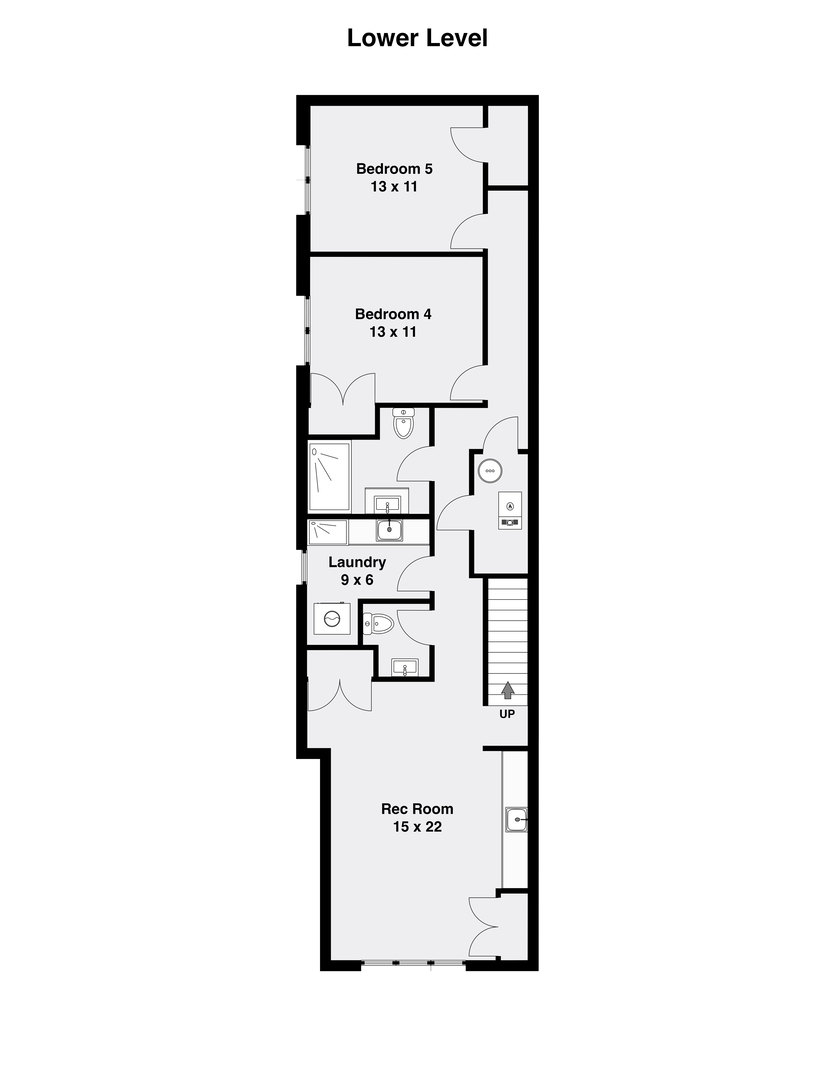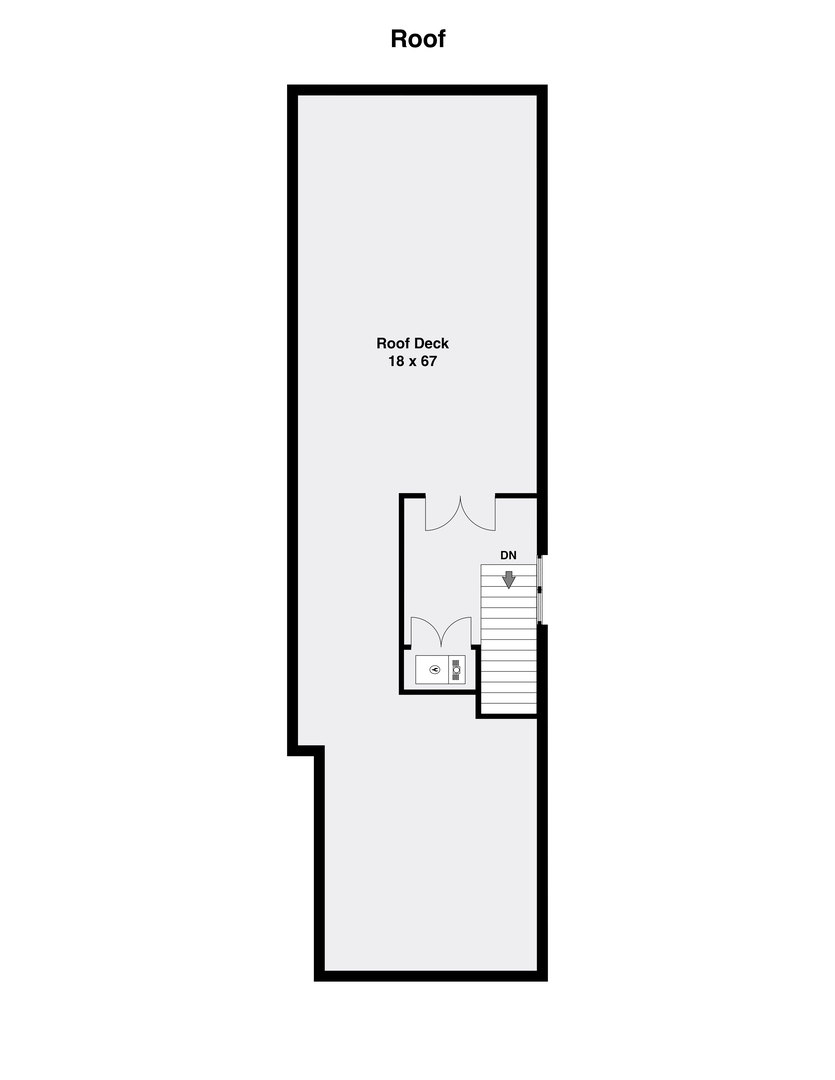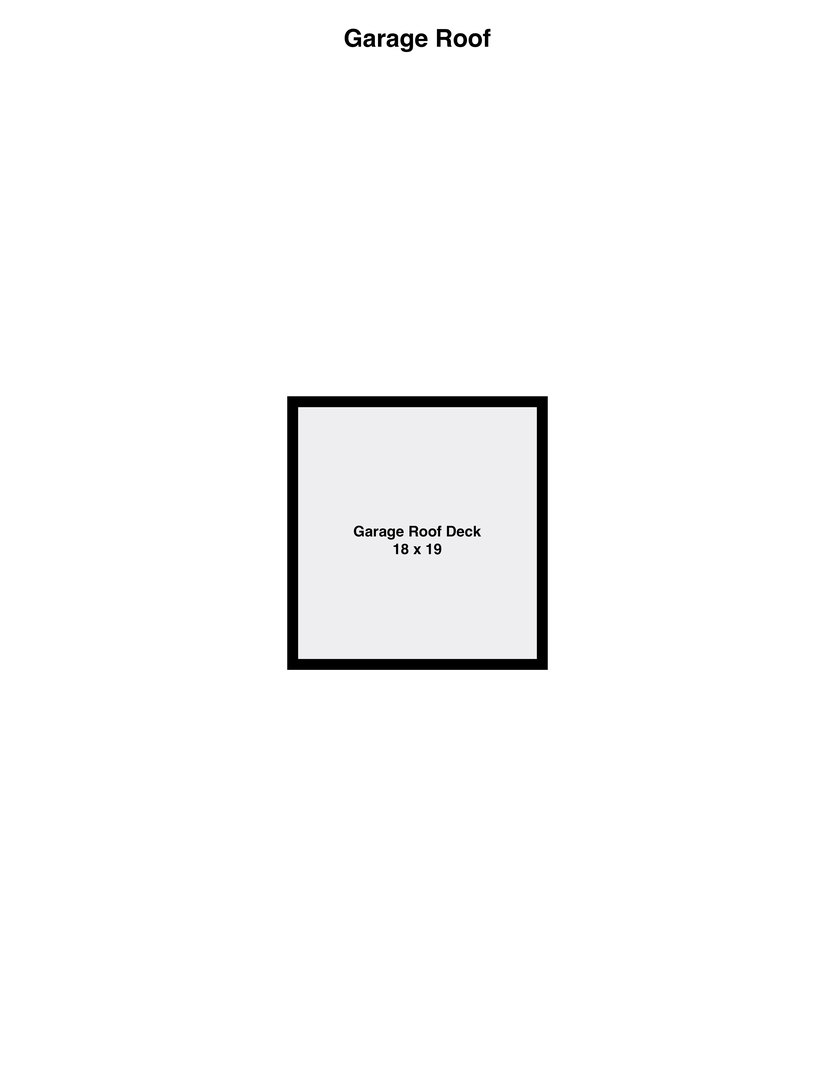Description
Sophisticated 5 bedroom, 4.2 bath new construction single-family home with bright and spacious floor plan in the heart of Graceland West. Stunning limestone and brick exterior, fully enclosed yard, multiple outdoor entertaining spaces including roof top deck, and detached 2-car garage with second roof deck. Step inside to a welcoming sitting room at the entry-highlighted by oversized front windows and floor-to-ceiling custom shelving. Adjoining dining room boasts contemporary feature wall and open staircase. Entertainer’s kitchen is equipped with Wolf/Sub-Zero appliances, custom flat panel cabinetry, built-in wine cooler, large island with built-in breakfast bar, and pantry closet. Attached family room features a statement fireplace with large geometric floor-to-ceiling tile accented by custom built-in shelving and access to the rear patio and garage roof deck. Tremendous primary suite with spa-quality bath featuring steam shower, freestanding tub, heated flooring, and dual sinks, and two closets with custom organizers. Two additional bedrooms, one with ensuite bath featuring tub, hall bath with shower, and laundry complete the second level. Third level access to roof top deck includes a wet bar. Finished lower level features a recreation room with wet bar, second laundry room with dog washing station + farmhouse sink, two bedrooms, half bath, full bath with shower, storage, mechanicals, and radiant heated flooring. Tons of thoughtful extras including security system with multiple cameras, wiring for speakers throughout the home and on the back patio, accent wallpaper, custom closets, and much more! Fantastic neighborhood close to the lake, public transportation, parks, groceries, and all your favorite restaurants, shopping, and entertainment.
- Listing Courtesy of: Jameson Sotheby's Intl Realty
Details
Updated on January 8, 2026 at 11:48 am- Property ID: MRD12526303
- Price: $2,195,000
- Property Size: 4060 Sq Ft
- Bedrooms: 3
- Bathrooms: 4
- Year Built: 2025
- Property Type: Single Family
- Property Status: Active
- Parking Total: 2
- Parcel Number: 14173090370000
- Water Source: Public
- Sewer: Public Sewer
- Days On Market: 37
- Basement Bedroom(s): 2
- Basement Bath(s): Yes
- Fire Places Total: 1
- Cumulative Days On Market: 37
- Cooling: Central Air
- Asoc. Provides: None
- Appliances: Range,Microwave,Dishwasher,Refrigerator,Washer,Dryer,Disposal,Wine Refrigerator,Range Hood,Humidifier
- Parking Features: Garage Door Opener,Yes,Garage Owned,Detached,Garage
- Room Type: Bedroom 5,Recreation Room,Deck
- Community: Park,Lake,Curbs,Sidewalks,Street Lights,Street Paved
- Stories: 2 Stories
- Directions: Southport Ave north of Irving Park Rd, west on Warner Ave to address.
- Association Fee Frequency: Not Required
- Living Area Source: Plans
- Elementary School: Ravenswood Elementary School
- Township: Lake View
- Bathrooms Half: 2
- ConstructionMaterials: Brick,Limestone
- Interior Features: Wet Bar,Built-in Features,Walk-In Closet(s),High Ceilings
- Asoc. Billed: Not Required
Address
Open on Google Maps- Address 1416 W Warner
- City Chicago
- State/county IL
- Zip/Postal Code 60613
- Country Cook
Overview
- Single Family
- 3
- 4
- 4060
- 2025
Mortgage Calculator
- Down Payment
- Loan Amount
- Monthly Mortgage Payment
- Property Tax
- Home Insurance
- PMI
- Monthly HOA Fees
