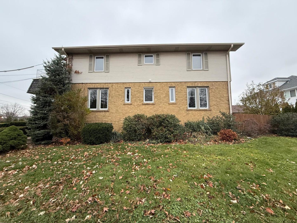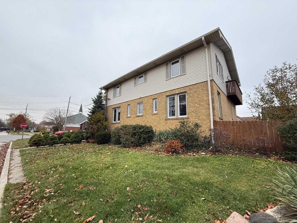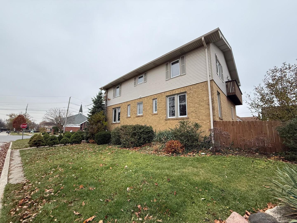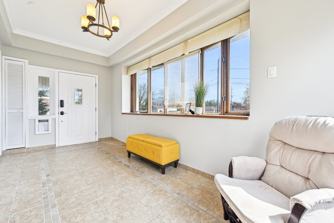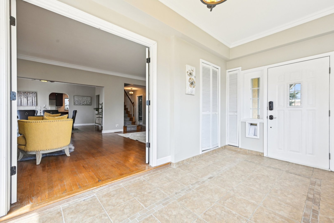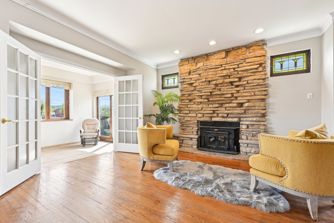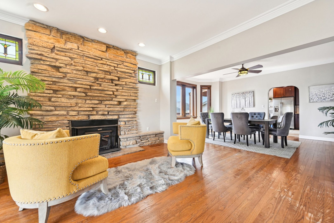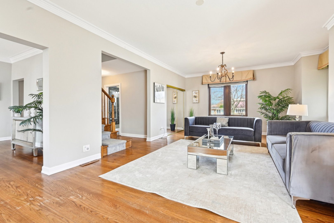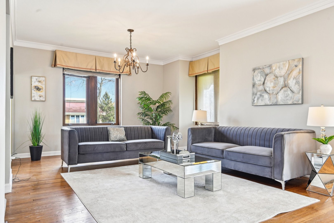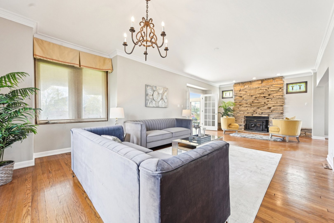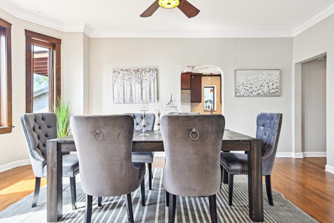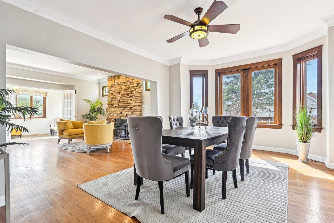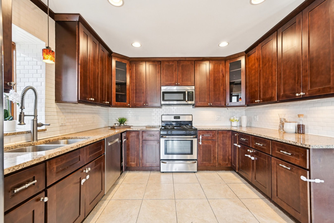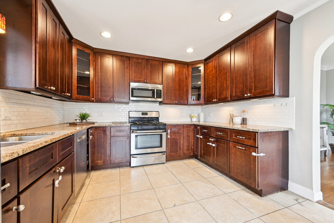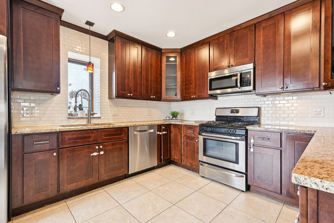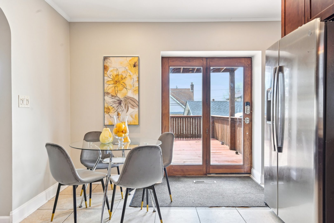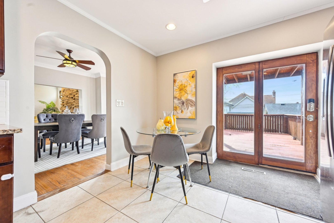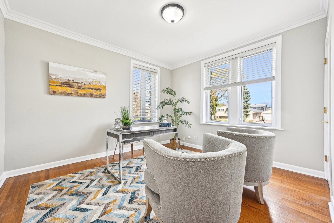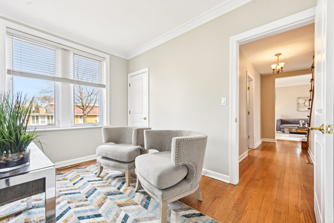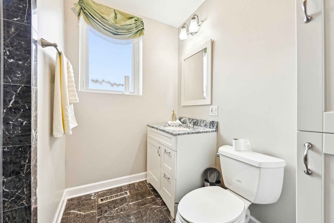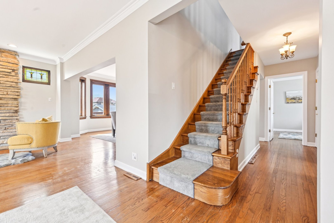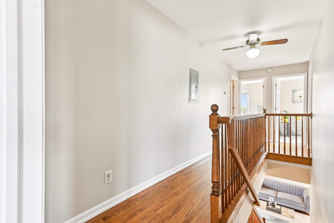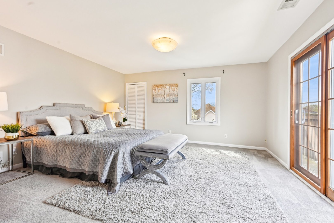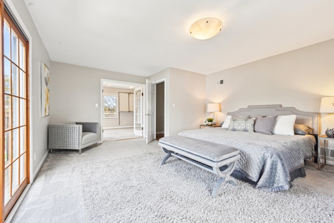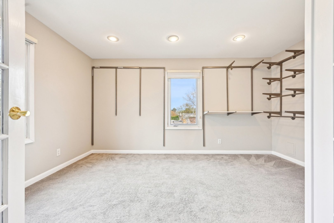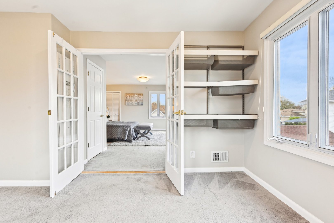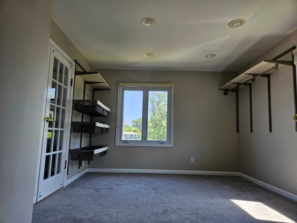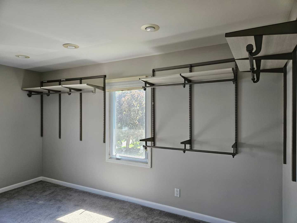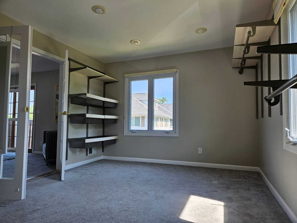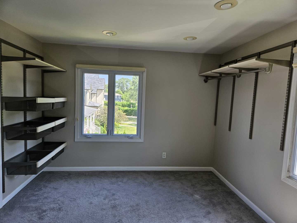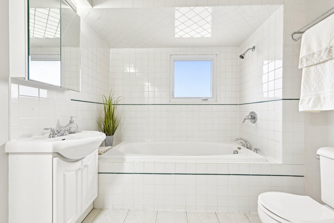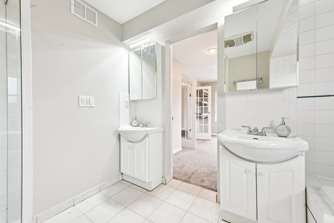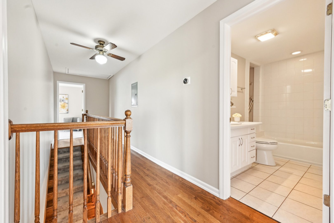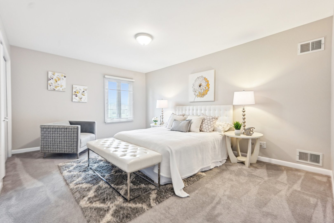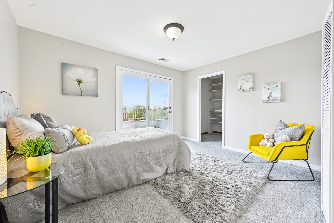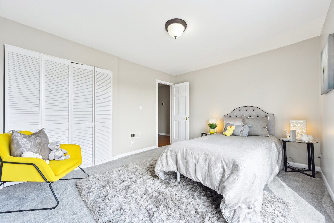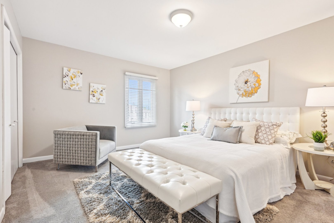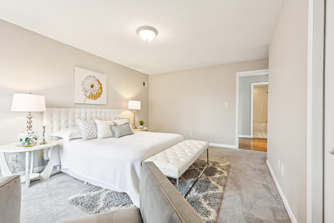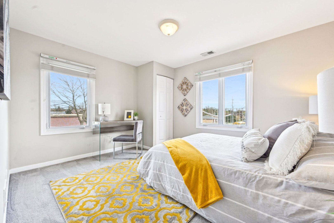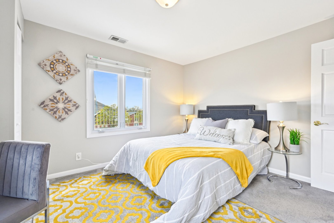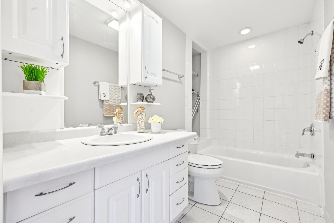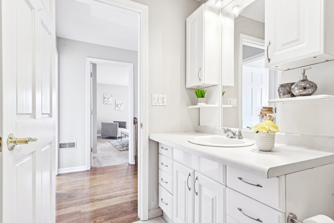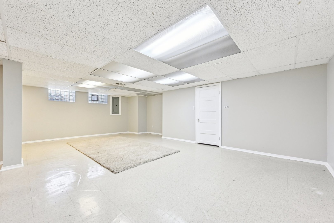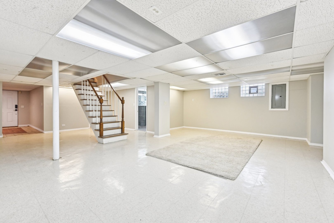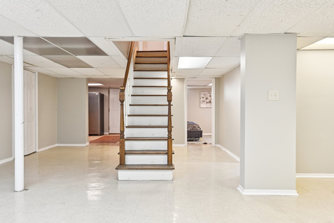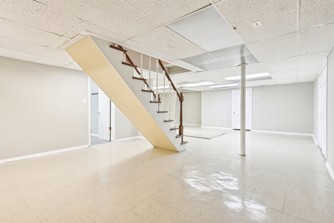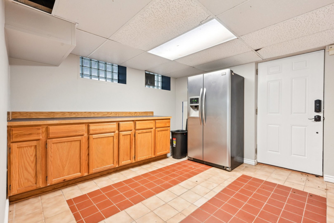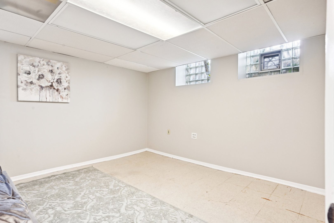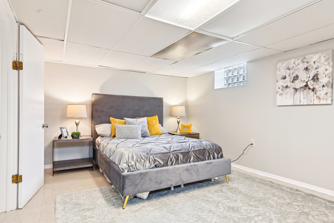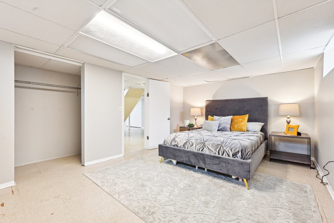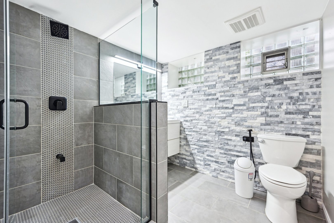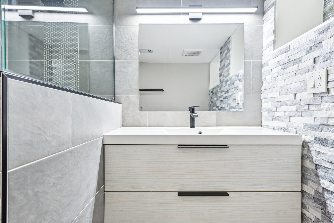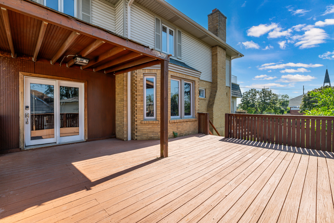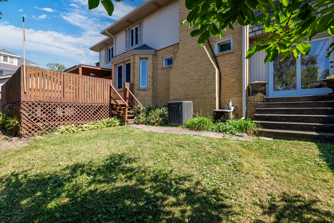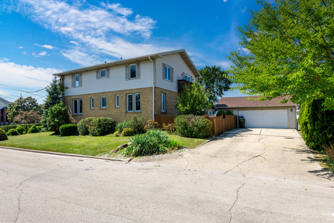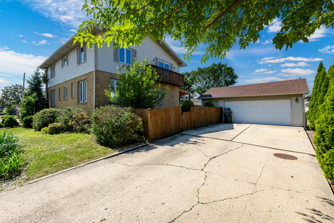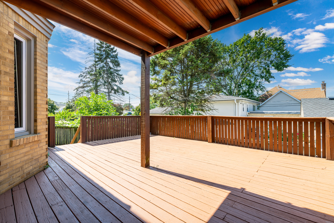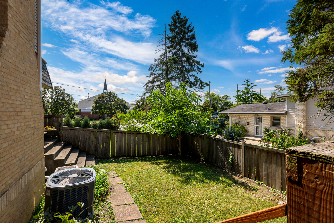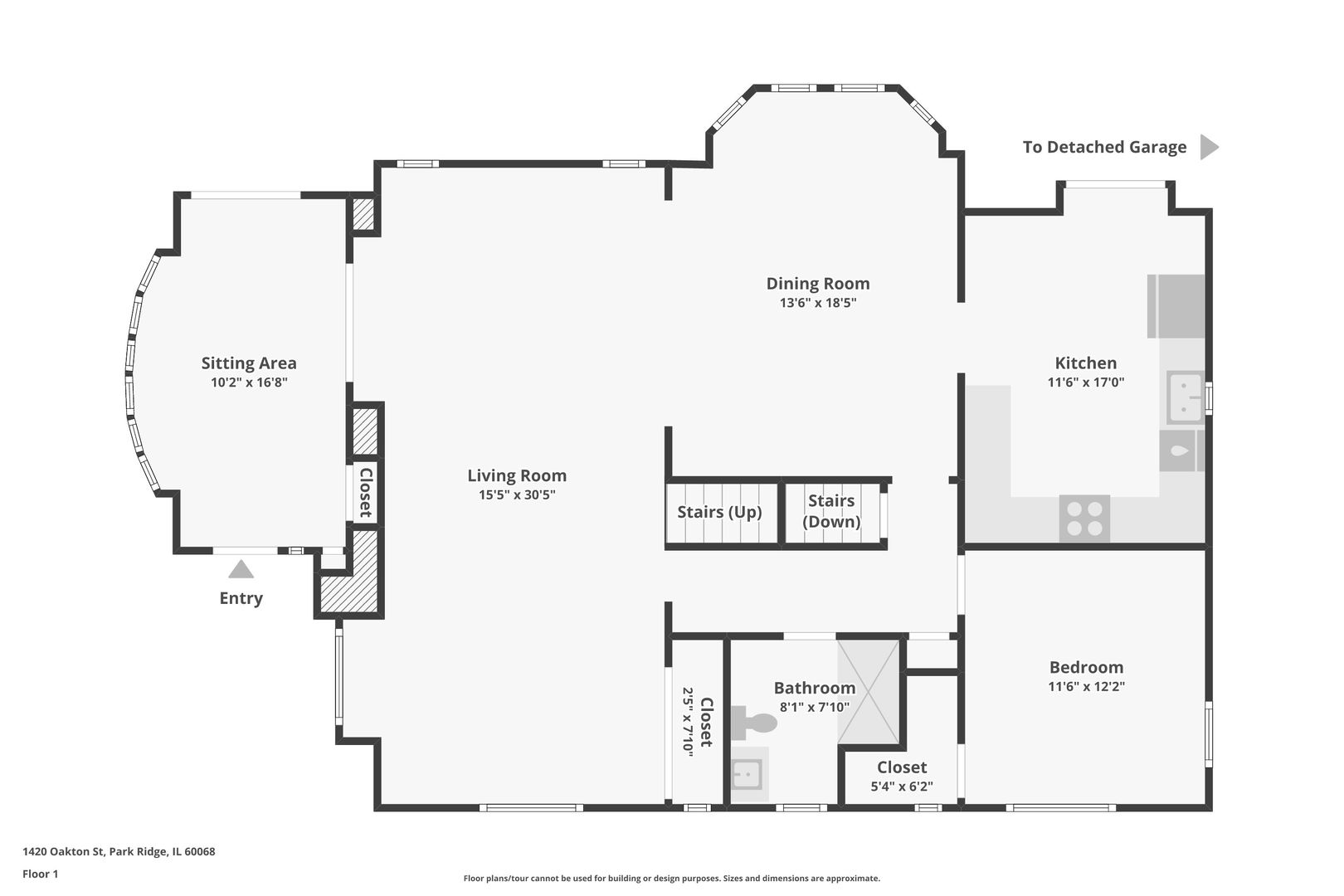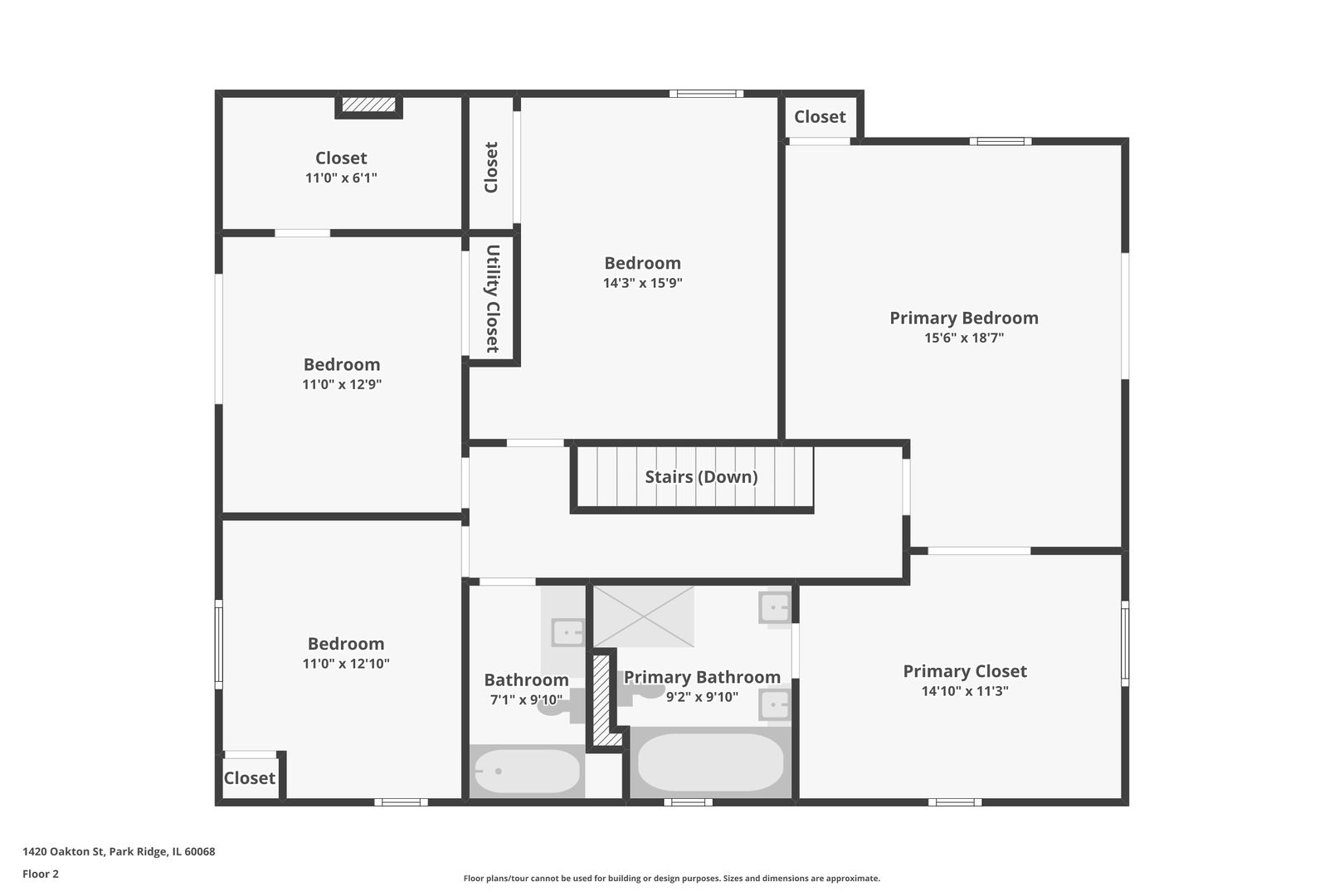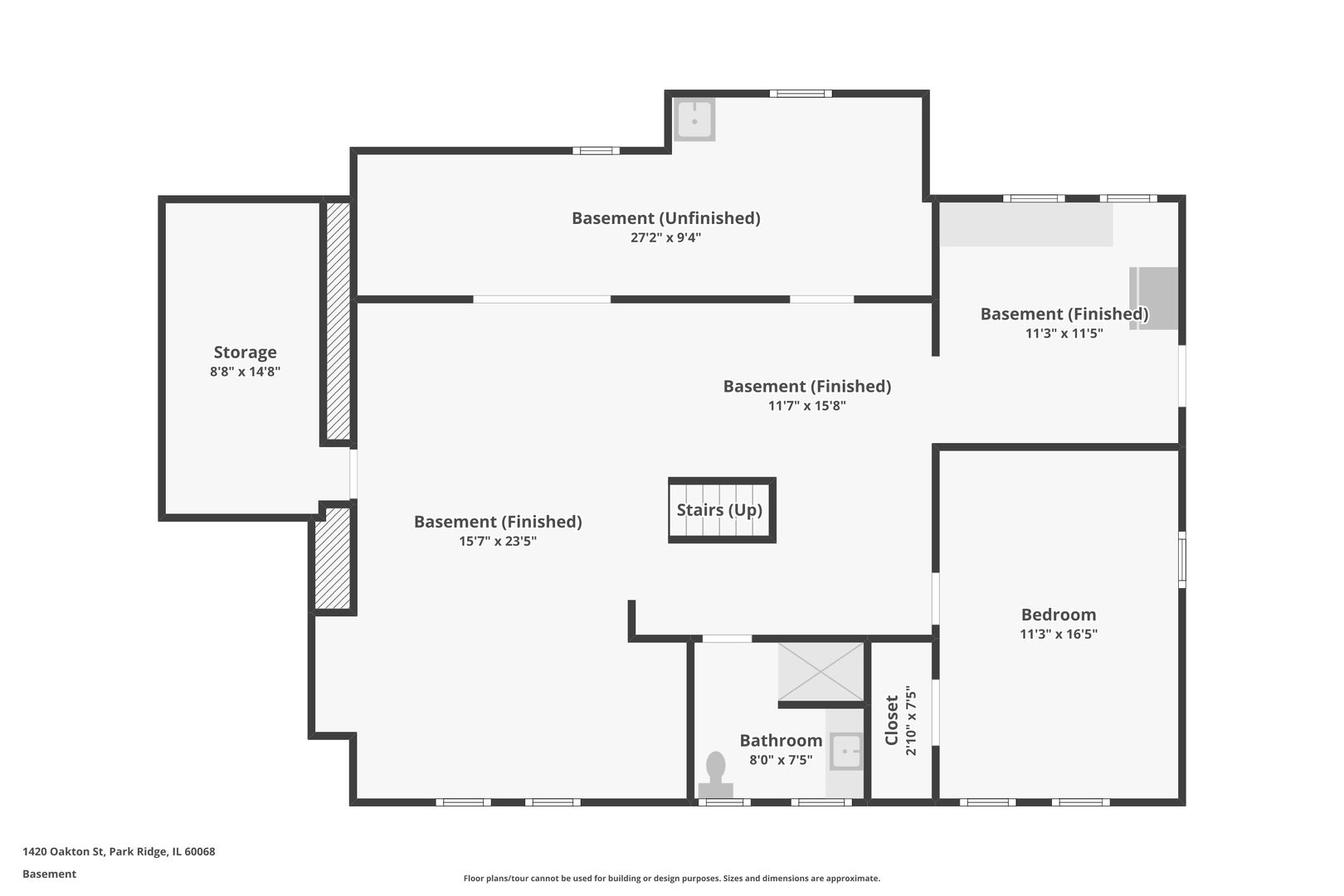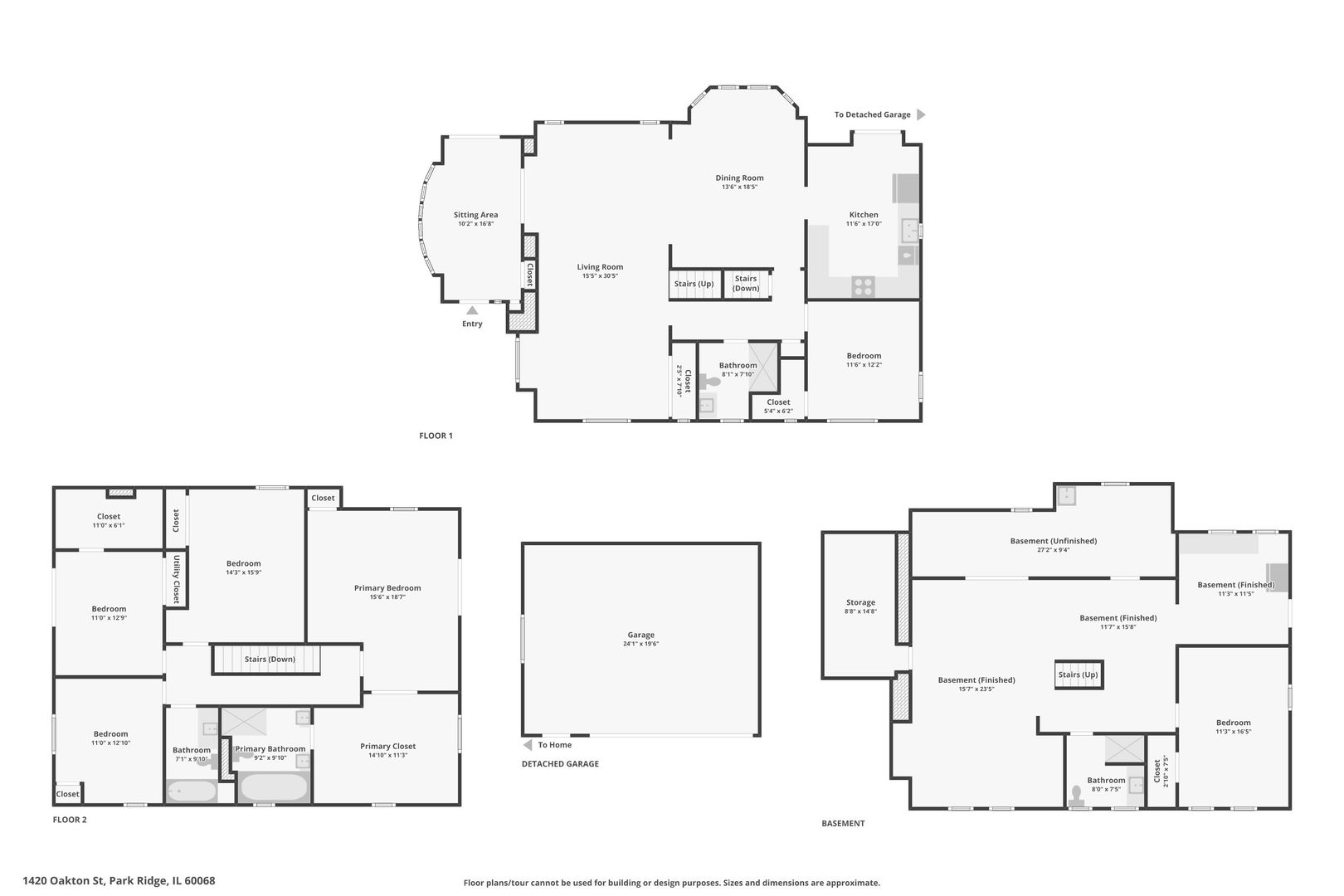Description
Bring your imagination and build instant equity in this spacious home featuring 6 bedrooms and 4 bathrooms with over 2,954 square feet. Key highlights include expansive living areas with a living room and dining area bathed in natural light, kitchen with stainless steel appliances, ample counter space, and room for a breakfast table. A first-floor bedroom/office is tucked at the corner of the house, and the finished basement offers a versatile entertainment space or home office, complete with the 6th bedroom/guest room. The second story features 4 oversized bedrooms including the primary en suite with a room sized walk in closet and attached bath. The home’s private patio is ideal for grilling or relaxing outdoors. Located within the highly-rated School District 64 and 207, this prime residence ensures a plus educational experience. It also offers convenient commutes, with easy access to major highways, public transportation, and walking distance to Metra stations, along with a walkable neighborhood that includes nearby parks, shops, and restaurants. Corner of oakton and Knight. Front door opens on Knight st. Not oakton
- Listing Courtesy of: Sky High Real Estate Inc.
Details
Updated on November 26, 2025 at 5:51 pm- Property ID: MRD12521830
- Price: $674,900
- Property Size: 2954 Sq Ft
- Bedrooms: 5
- Bathrooms: 4
- Year Built: 1924
- Property Type: Single Family
- Property Status: Active
- Parking Total: 2
- Parcel Number: 09233100230000
- Water Source: Lake Michigan
- Sewer: Public Sewer
- Architectural Style: Bungalow
- Days On Market: 6
- Basement Bedroom(s): 1
- Basement Bath(s): Yes
- Fire Places Total: 1
- Cumulative Days On Market: 6
- Tax Annual Amount: 1333.42
- Roof: Asphalt
- Cooling: Central Air
- Asoc. Provides: None
- Appliances: Range,Microwave,Dishwasher,Refrigerator,Washer,Dryer,Stainless Steel Appliance(s)
- Parking Features: Yes,Detached,Garage
- Room Type: Bedroom 5,Bedroom 6
- Stories: 2 Stories
- Directions: Merge onto W Touhy Ave Turn left onto N Dee Rd Turn right onto Oakton St Turn left onto N Knight Ave Destination will be on the left
- Association Fee Frequency: Not Required
- Living Area Source: Landlord/Tenant/Seller
- Elementary School: Eugene Field Elementary School
- Middle Or Junior School: Emerson Middle School
- High School: Maine South High School
- Township: Maine
- ConstructionMaterials: Vinyl Siding,Brick
- Interior Features: Hot Tub,Solar Tube(s),1st Floor Bedroom,In-Law Floorplan,Walk-In Closet(s),High Ceilings,Open Floorplan,Granite Counters
- Asoc. Billed: Not Required
Address
Open on Google Maps- Address 1420 Oakton
- City Park Ridge
- State/county IL
- Zip/Postal Code 60068
- Country Cook
Overview
- Single Family
- 5
- 4
- 2954
- 1924
Mortgage Calculator
- Down Payment
- Loan Amount
- Monthly Mortgage Payment
- Property Tax
- Home Insurance
- PMI
- Monthly HOA Fees
