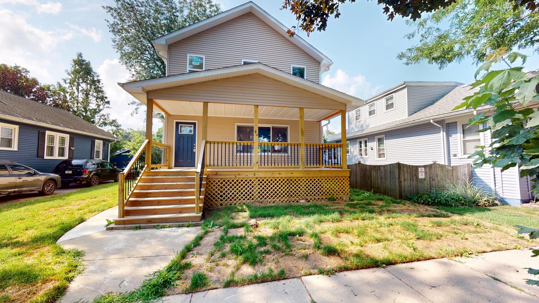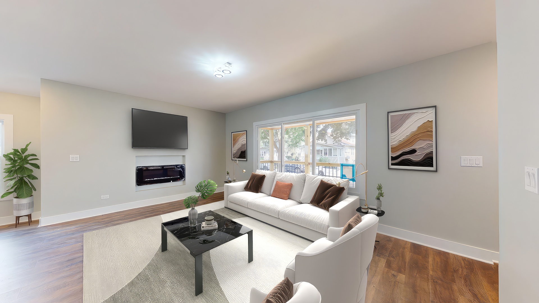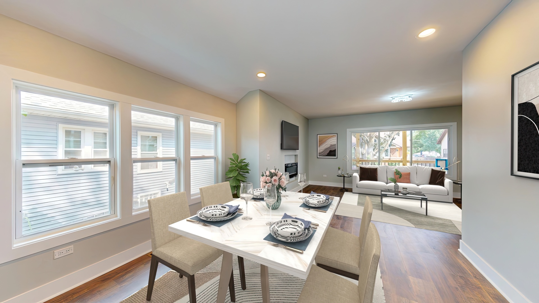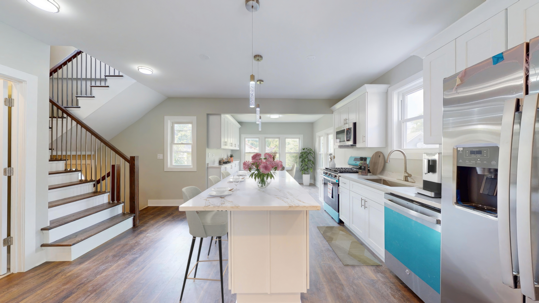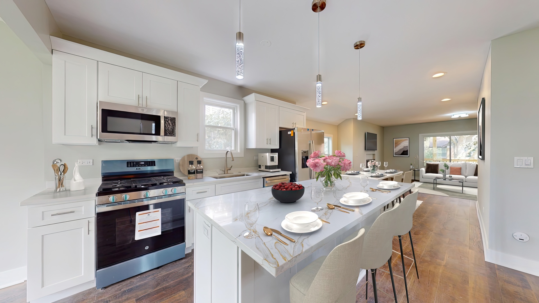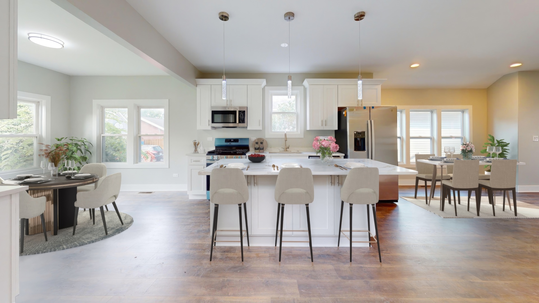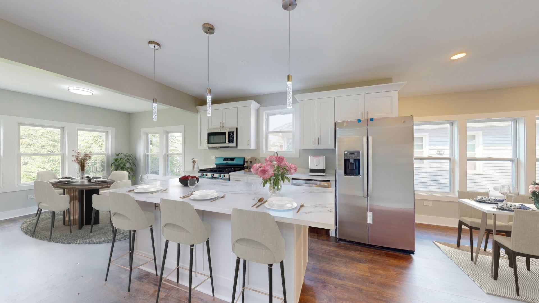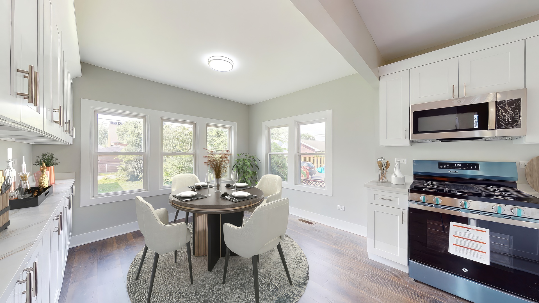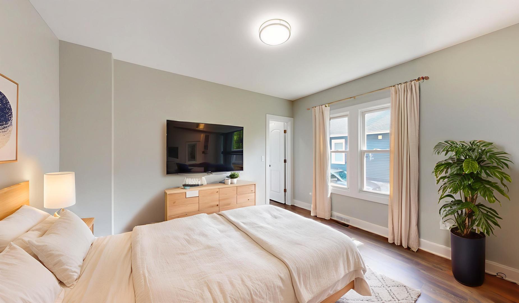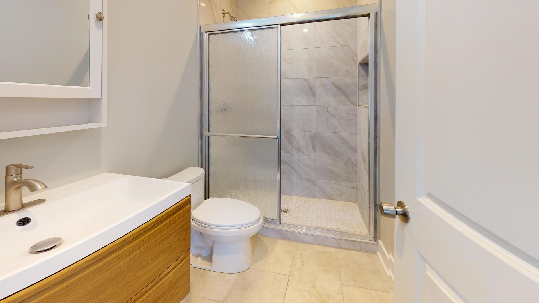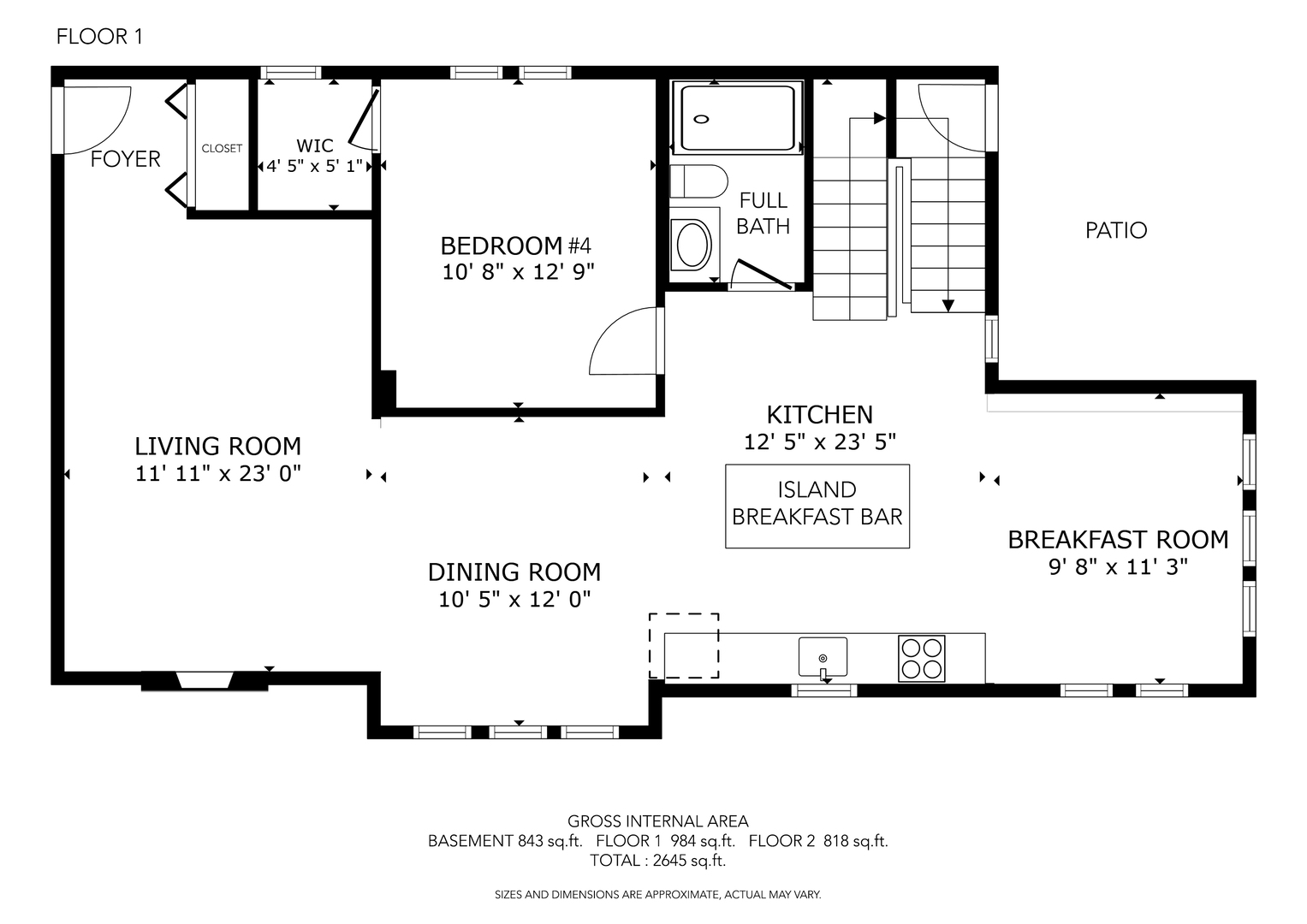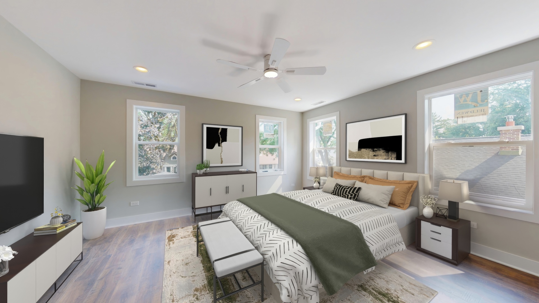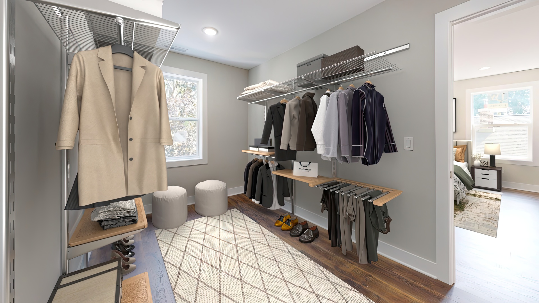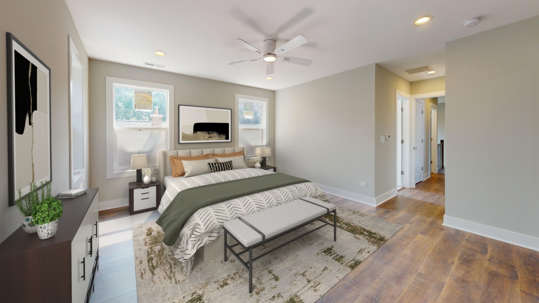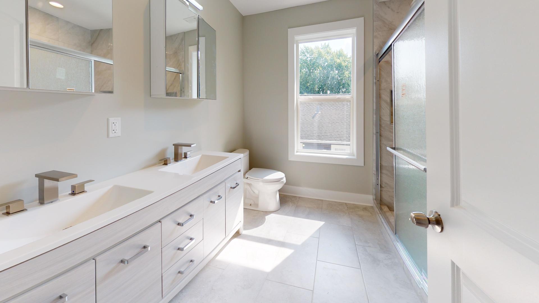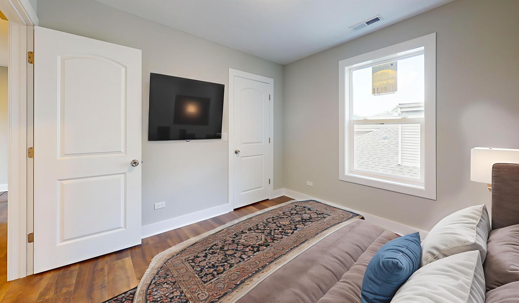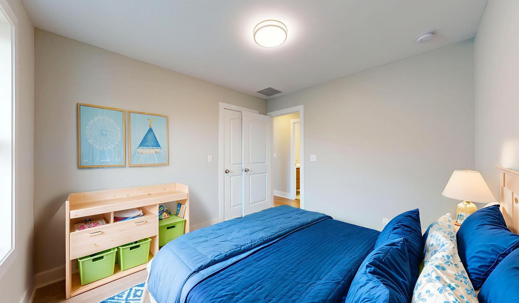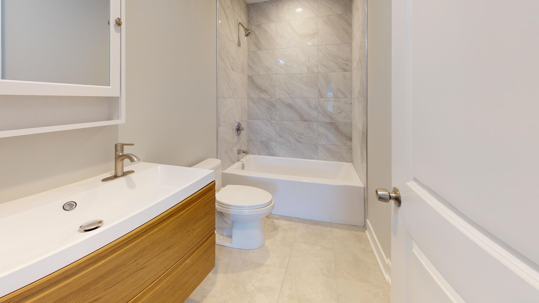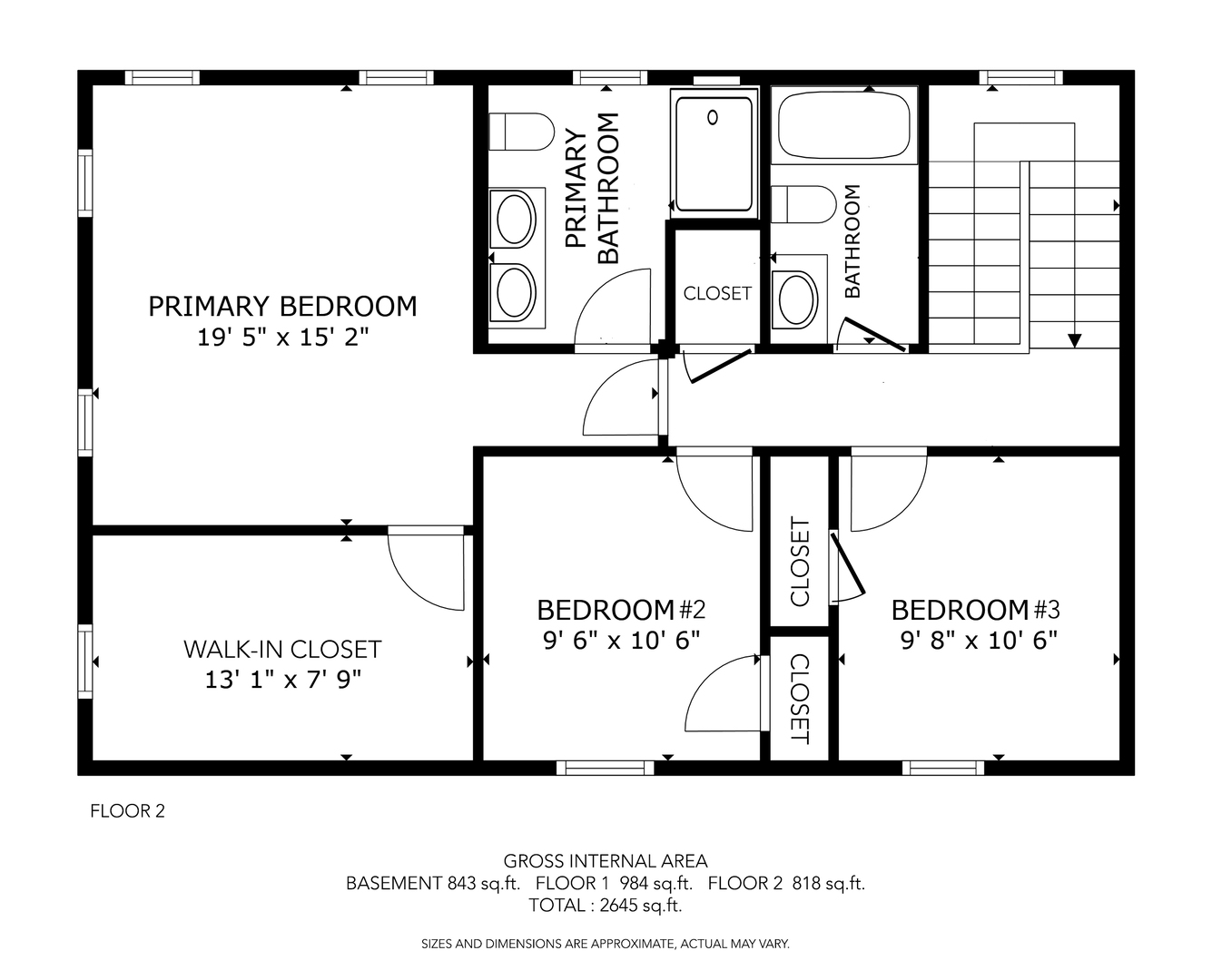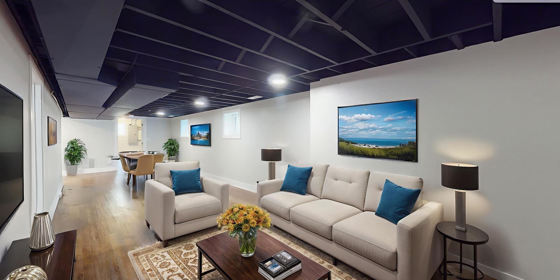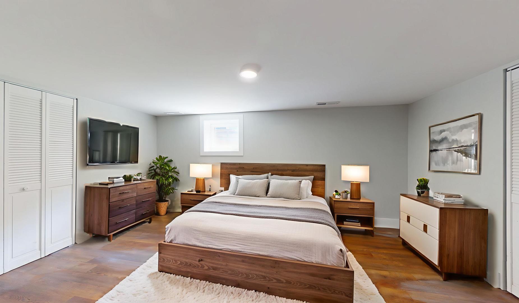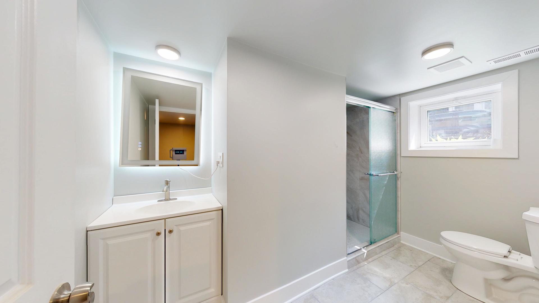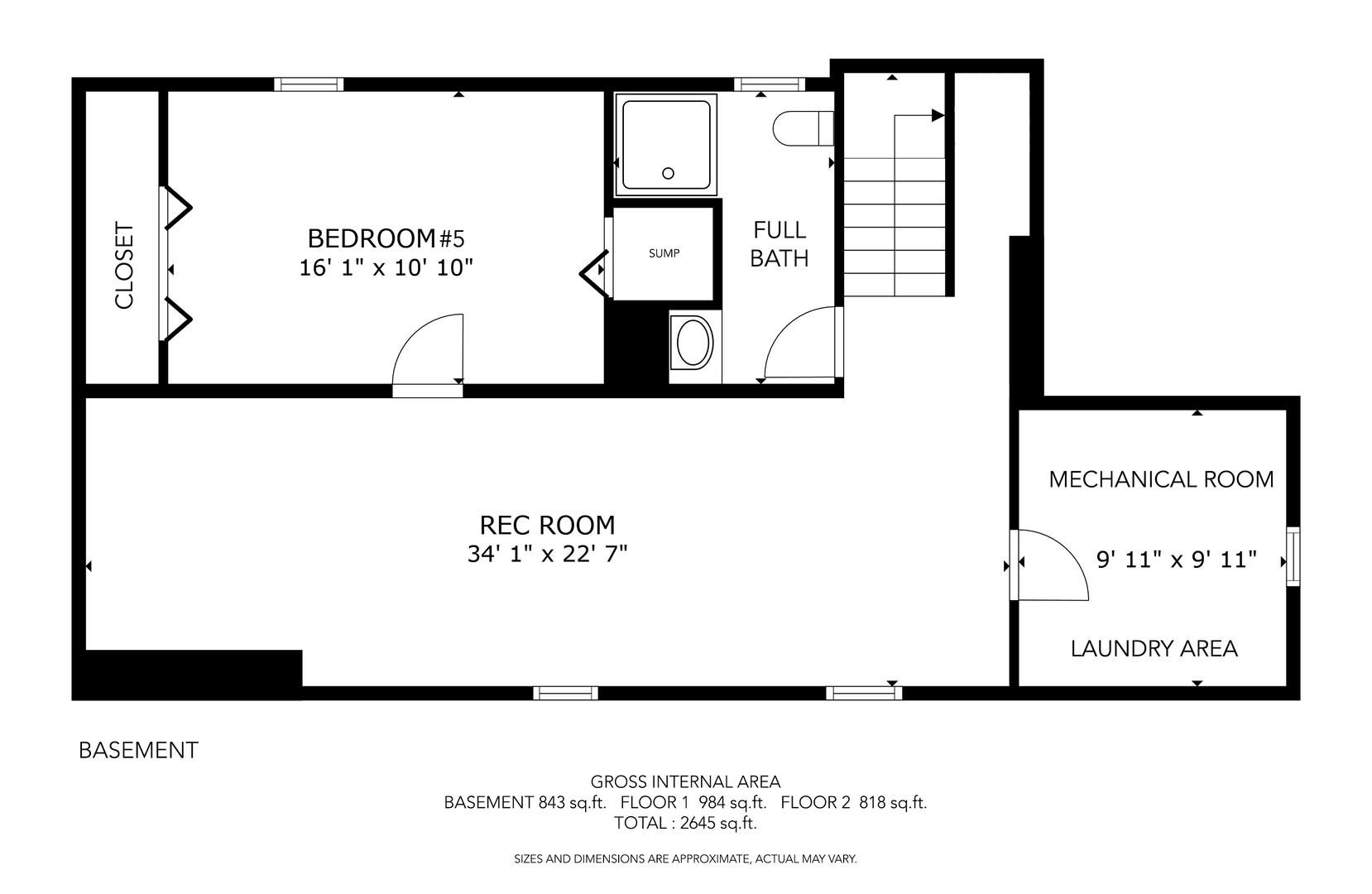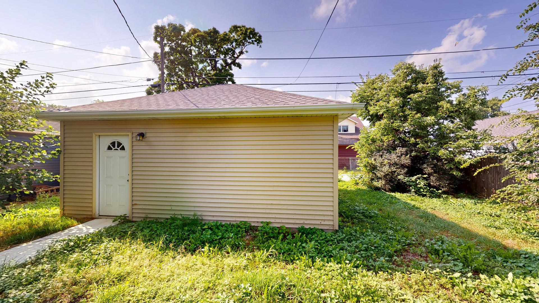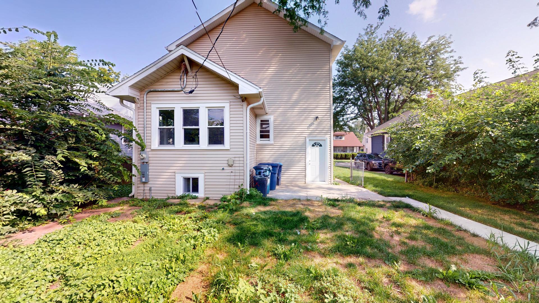Description
Welcome to this beautiful home rebuilt in 2025! Completely renovated, offering modern elegance and functionality, featuring a second-story addition. A spacious open floor plan with 5 bedrooms, 4 full bathrooms, a finished basement, and a 2-car garage. As you step inside from the covered front porch, you’ll immediately notice the bright and airy living room, featuring a modern fireplace and large windows. The open design seamlessly connects the living room to the dining room and kitchen, creating an ideal space for family gatherings or entertaining guests. The kitchen is complete with white shaker cabinets, quartz countertops, stainless steel appliances, and a large island with room for stools. The separate breakfast room offers additional cabinetry and counter space-perfect for casual dining. The first floor also includes a spacious bedroom with a walk-in closet, along with a full bath featuring a shower with tile surround and a modern sink. Upstairs, the master suite is a true retreat with plenty of natural light, a huge walk-in closet, and a stunning en-suite bathroom with dual sinks and elegant finishes. Two additional bedrooms with wall closets share a hall bathroom with a tub/shower combo and tile surround. The fully finished basement offers a large family room or rec room providing additional living space, a 5th bedroom, and a convenient full bathroom. There is additional storage and a laundry room too. The brand-new 2-car garage completes this impressive home, providing plenty of storage and parking. This highly sought-after location is within walking distance to the Metra train station, library, parks, restaurants, shopping and just 10 minutes from O’Hare Airport. This home combines the best of modern living with thoughtful design. Don’t miss the opportunity to own this like-new, move-in-ready home!
- Listing Courtesy of: RE/MAX Suburban
Details
Updated on August 25, 2025 at 11:30 pm- Property ID: MRD12437759
- Price: $699,900
- Property Size: 2645 Sq Ft
- Bedrooms: 4
- Bathrooms: 4
- Year Built: 1920
- Property Type: Single Family
- Property Status: Contingent
- Parking Total: 2
- Parcel Number: 09202190040000
- Water Source: Public
- Sewer: Public Sewer
- Buyer Agent MLS Id: MRD880806
- Days On Market: 18
- Basement Bedroom(s): 1
- Purchase Contract Date: 2025-08-22
- Basement Bath(s): Yes
- Living Area: 0.1435
- Fire Places Total: 1
- Cumulative Days On Market: 18
- Tax Annual Amount: 418.17
- Roof: Asphalt
- Cooling: Central Air
- Electric: Circuit Breakers,200+ Amp Service
- Asoc. Provides: None
- Appliances: Range,Dishwasher,Refrigerator,Stainless Steel Appliance(s)
- Parking Features: Garage Door Opener,On Site,Garage Owned,Detached,Garage
- Room Type: Breakfast Room,Bedroom 5
- Community: Sidewalks,Street Lights
- Stories: 2 Stories
- Directions: Thacker St to Center South to Henry, to home on your right
- Buyer Office MLS ID: MRD84025
- Association Fee Frequency: Not Required
- Living Area Source: Plans
- Elementary School: Central Elementary School
- Middle Or Junior School: Chippewa Middle School
- Township: Maine
- ConstructionMaterials: Vinyl Siding
- Contingency: Attorney/Inspection
- Interior Features: 1st Floor Bedroom,1st Floor Full Bath,Walk-In Closet(s)
- Asoc. Billed: Not Required
Address
Open on Google Maps- Address 1421 Henry
- City Des Plaines
- State/county IL
- Zip/Postal Code 60016
- Country Cook
Overview
- Single Family
- 4
- 4
- 2645
- 1920
Mortgage Calculator
- Down Payment
- Loan Amount
- Monthly Mortgage Payment
- Property Tax
- Home Insurance
- PMI
- Monthly HOA Fees
