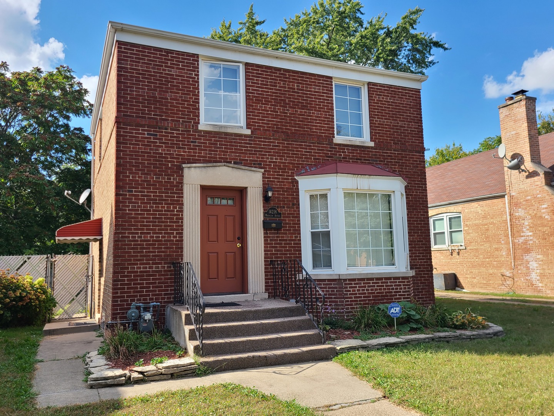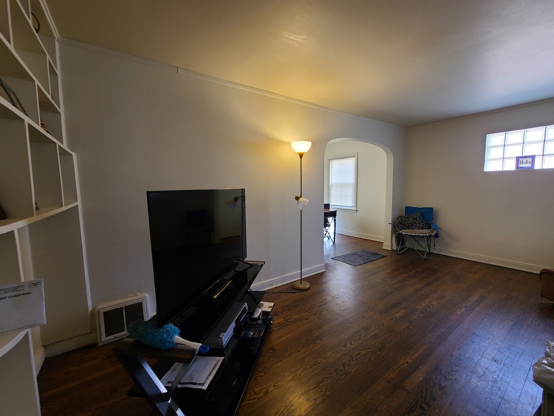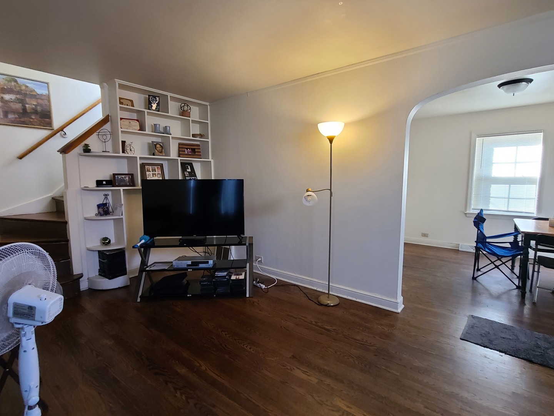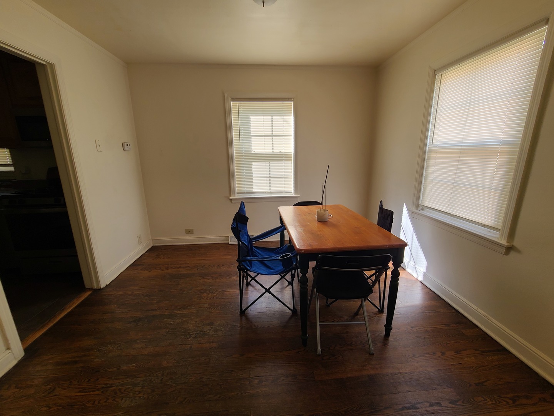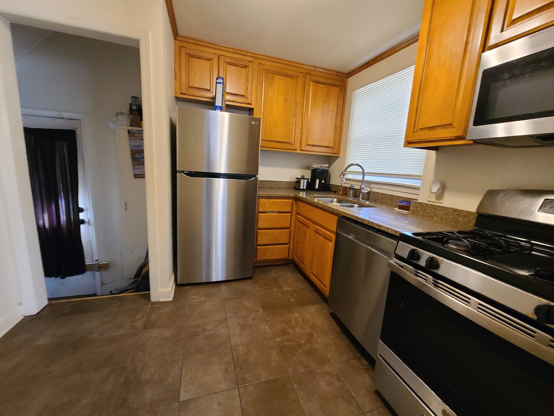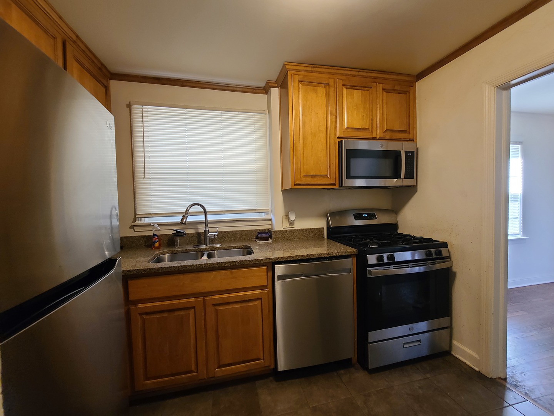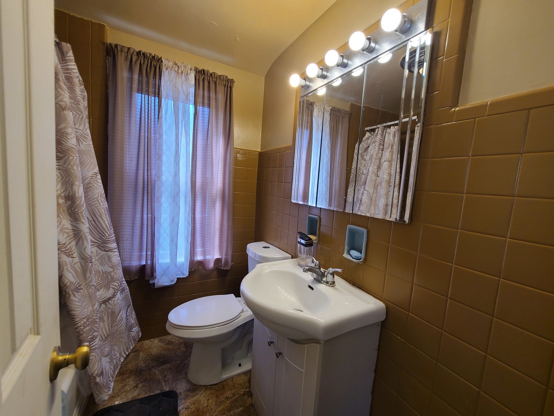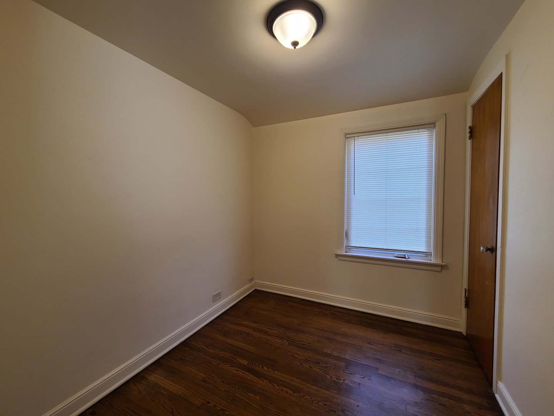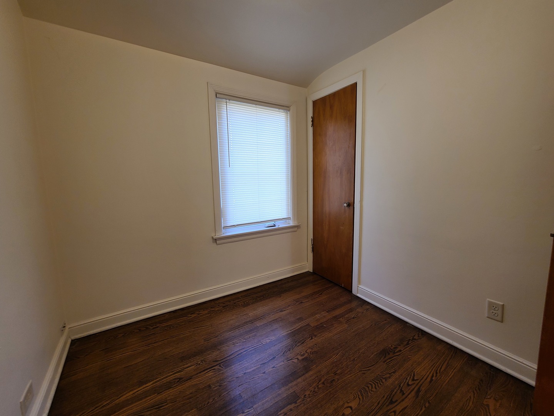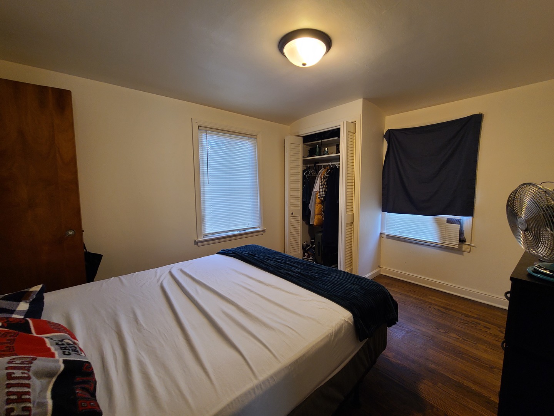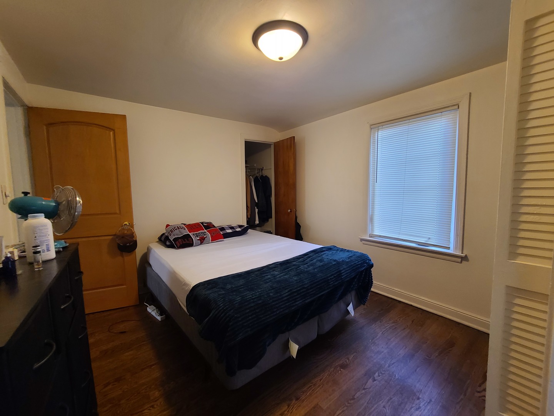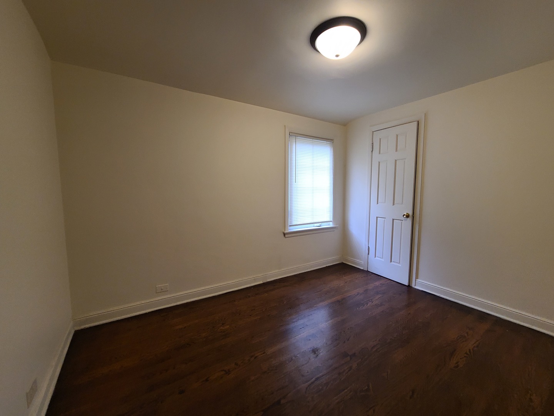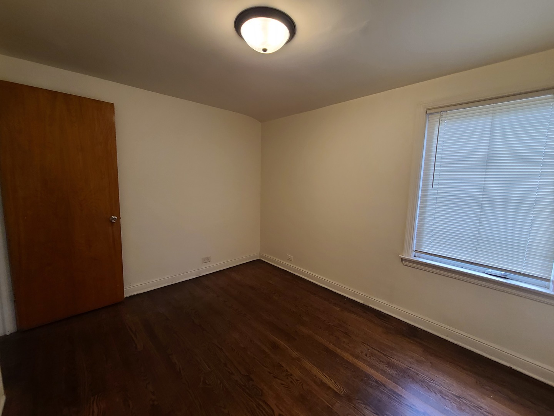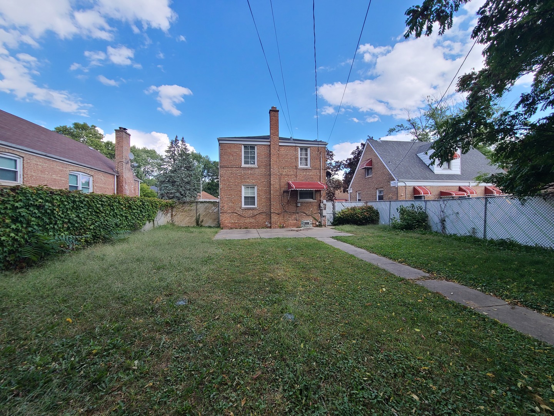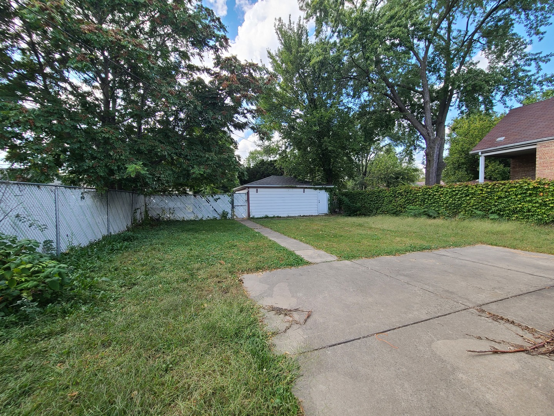Description
Welcome to this delightful 2-story brick home, where classic charm meets modern convenience. Nestled in a friendly neighborhood, this inviting residence boasts 3 bedrooms and 1 bathroom with beautiful new tile. ALL NEW ELECTRIC AND PLUMBING! Step inside to discover gleaming hardwood floors that extend throughout the home, adding warmth and elegance to each room. The bay window in the cozy living room floods the space with natural light, creating an ideal spot for relaxation or entertaining guests. The well-designed layout includes a functional kitchen and a dining area, perfect for meals and gatherings. This home also has a basement with updated plumbing, perfect for your additional storage needs. Enjoy outdoor living in your private fenced-in yard, where you can unwind. The patio offers a great space for outdoor dining or simply enjoying a quiet morning coffee. This property features a detached garage, providing ample space for vehicles, hobbies, or additional storage. Don’t miss the opportunity to make this charming brick home yours. Schedule your showing today!
- Listing Courtesy of: eXp Realty
Details
Updated on December 12, 2025 at 5:47 pm- Property ID: MRD12528820
- Price: $154,900
- Property Size: 1074 Sq Ft
- Bedrooms: 3
- Bathroom: 1
- Year Built: 1947
- Property Type: Single Family
- Property Status: Active
- Parking Total: 2
- Parcel Number: 29044050500000
- Water Source: Public
- Sewer: Public Sewer
- Architectural Style: Georgian
- Days On Market: 6
- Basement Bath(s): No
- Cumulative Days On Market: 6
- Tax Annual Amount: 450.83
- Roof: Asphalt
- Cooling: Central Air
- Asoc. Provides: None
- Parking Features: Garage Door Opener,Yes,Garage Owned,Detached,Garage
- Room Type: No additional rooms
- Community: Curbs,Sidewalks,Street Lights,Street Paved
- Stories: 2 Stories
- Directions: 144TH ST. E/W TO MICHIGAN NORTH TO ADDRESS 14216.
- Association Fee Frequency: Not Required
- Living Area Source: Assessor
- Township: Thornton
- ConstructionMaterials: Brick
- Asoc. Billed: Not Required
Address
Open on Google Maps- Address 14216 S Michigan
- City Riverdale
- State/county IL
- Zip/Postal Code 60827
- Country Cook
Overview
- Single Family
- 3
- 1
- 1074
- 1947
Mortgage Calculator
- Down Payment
- Loan Amount
- Monthly Mortgage Payment
- Property Tax
- Home Insurance
- PMI
- Monthly HOA Fees

