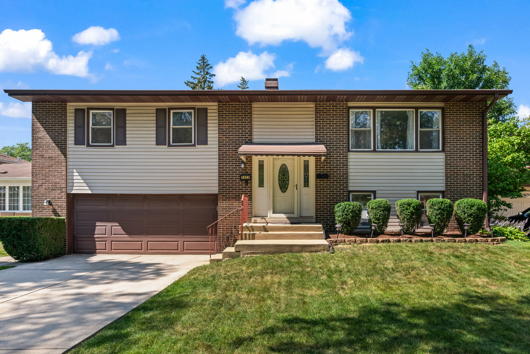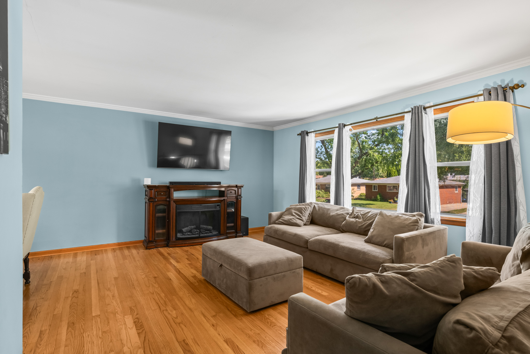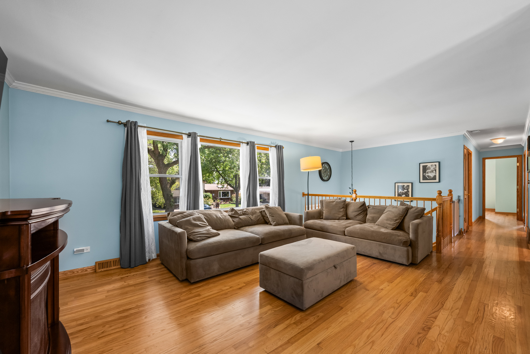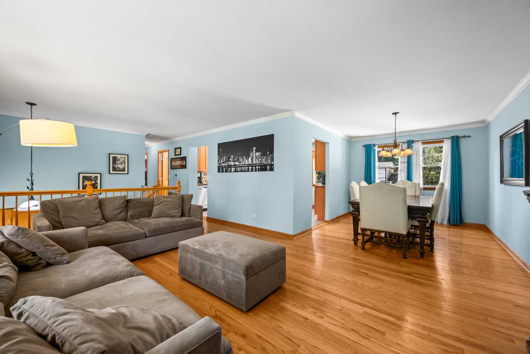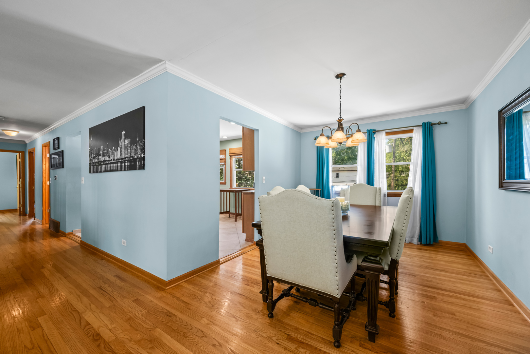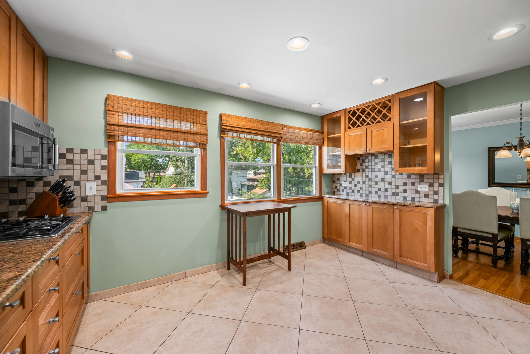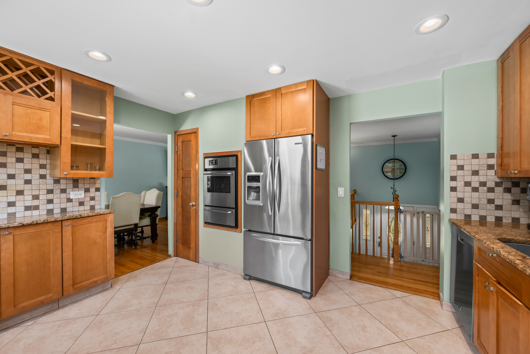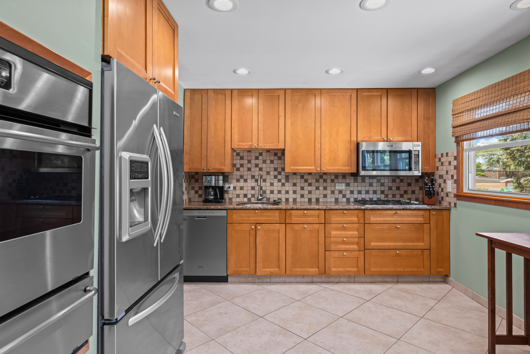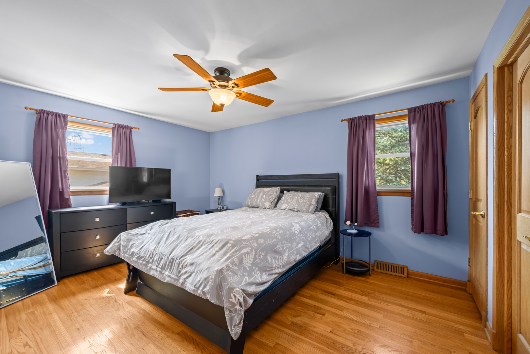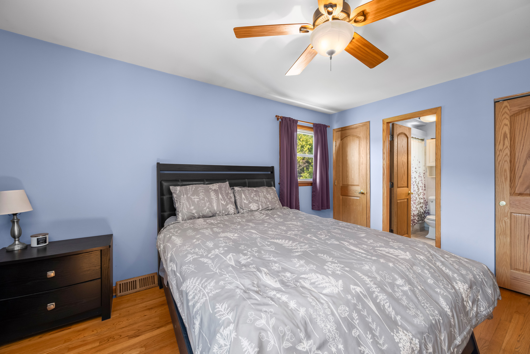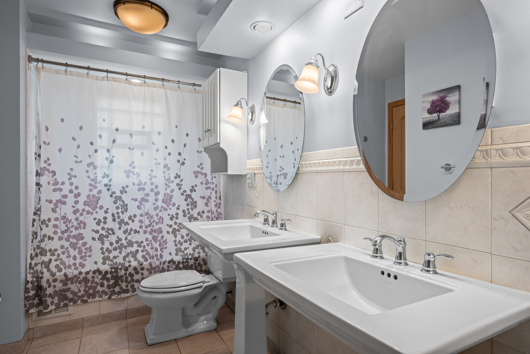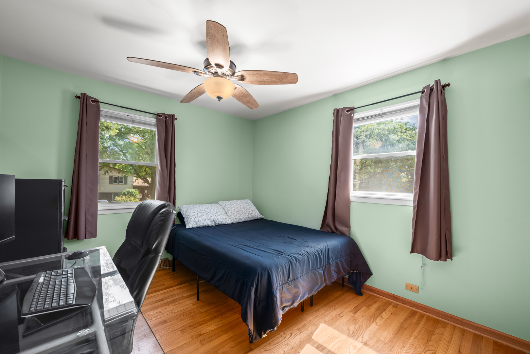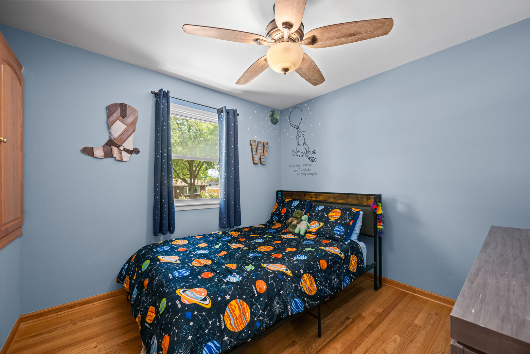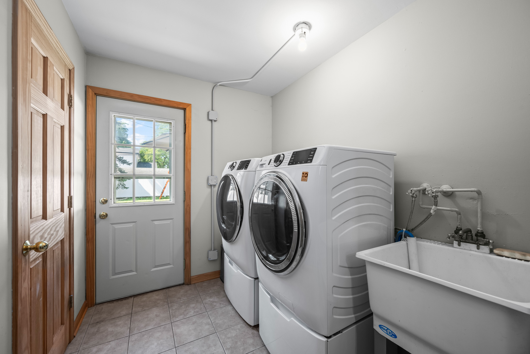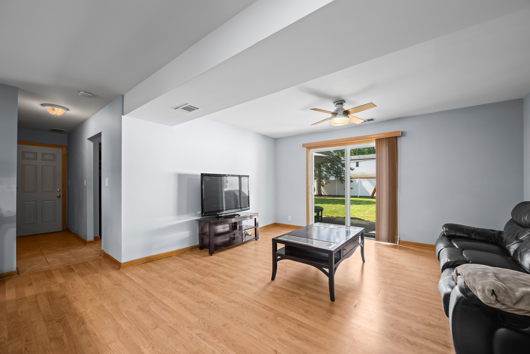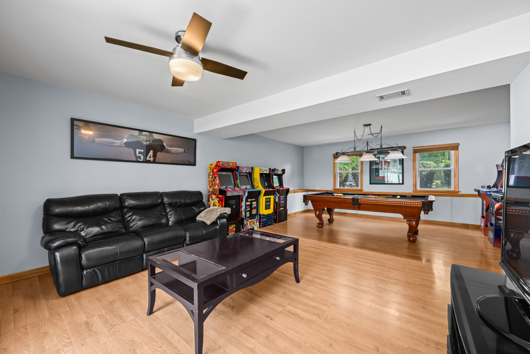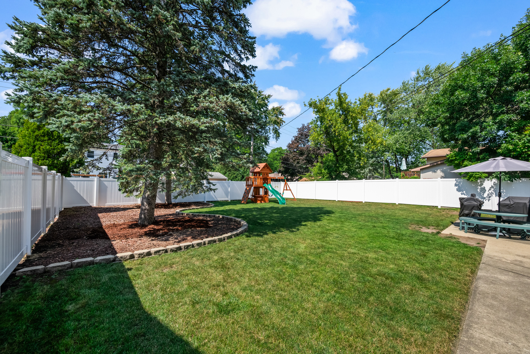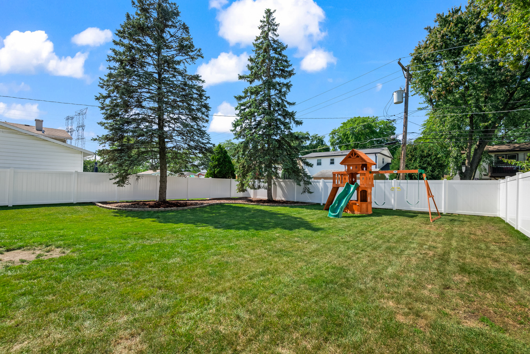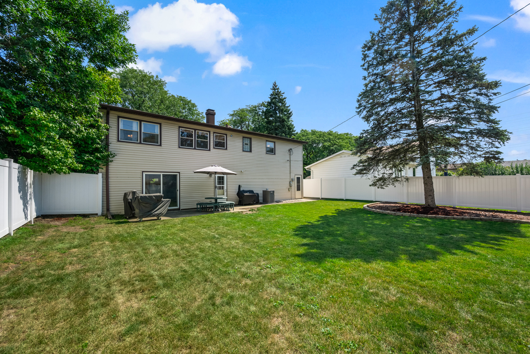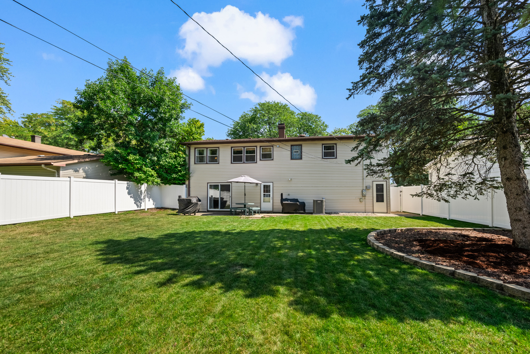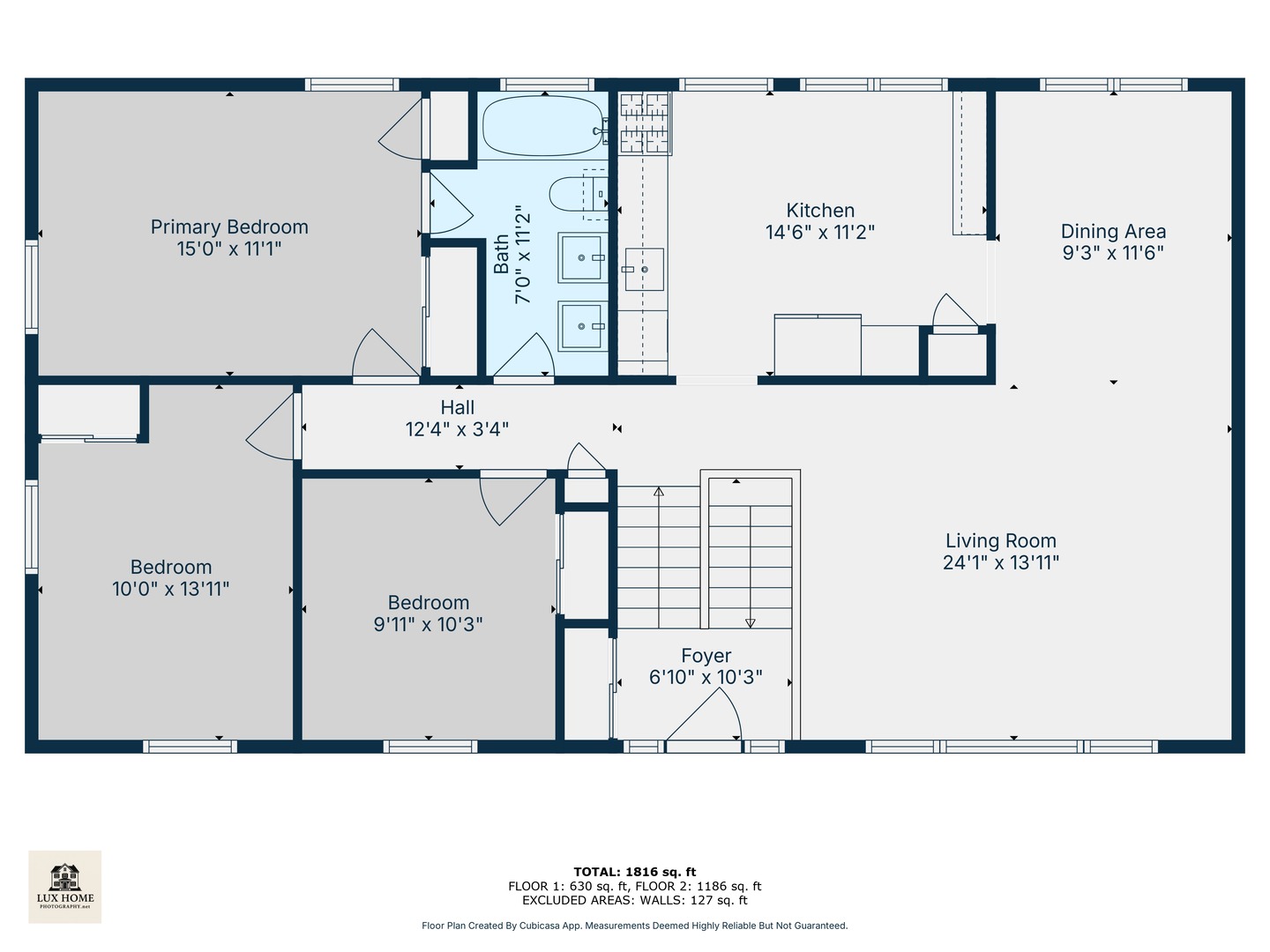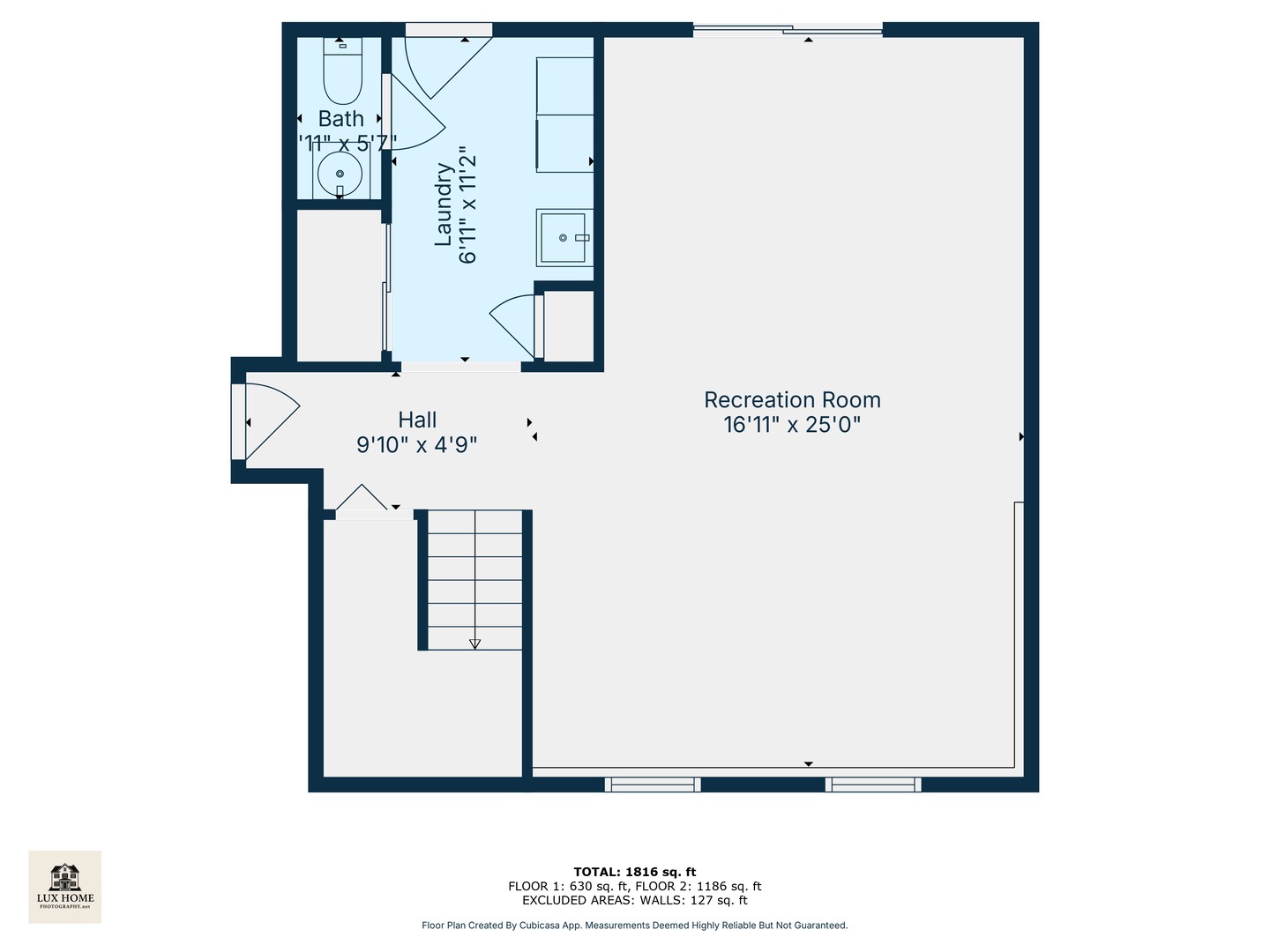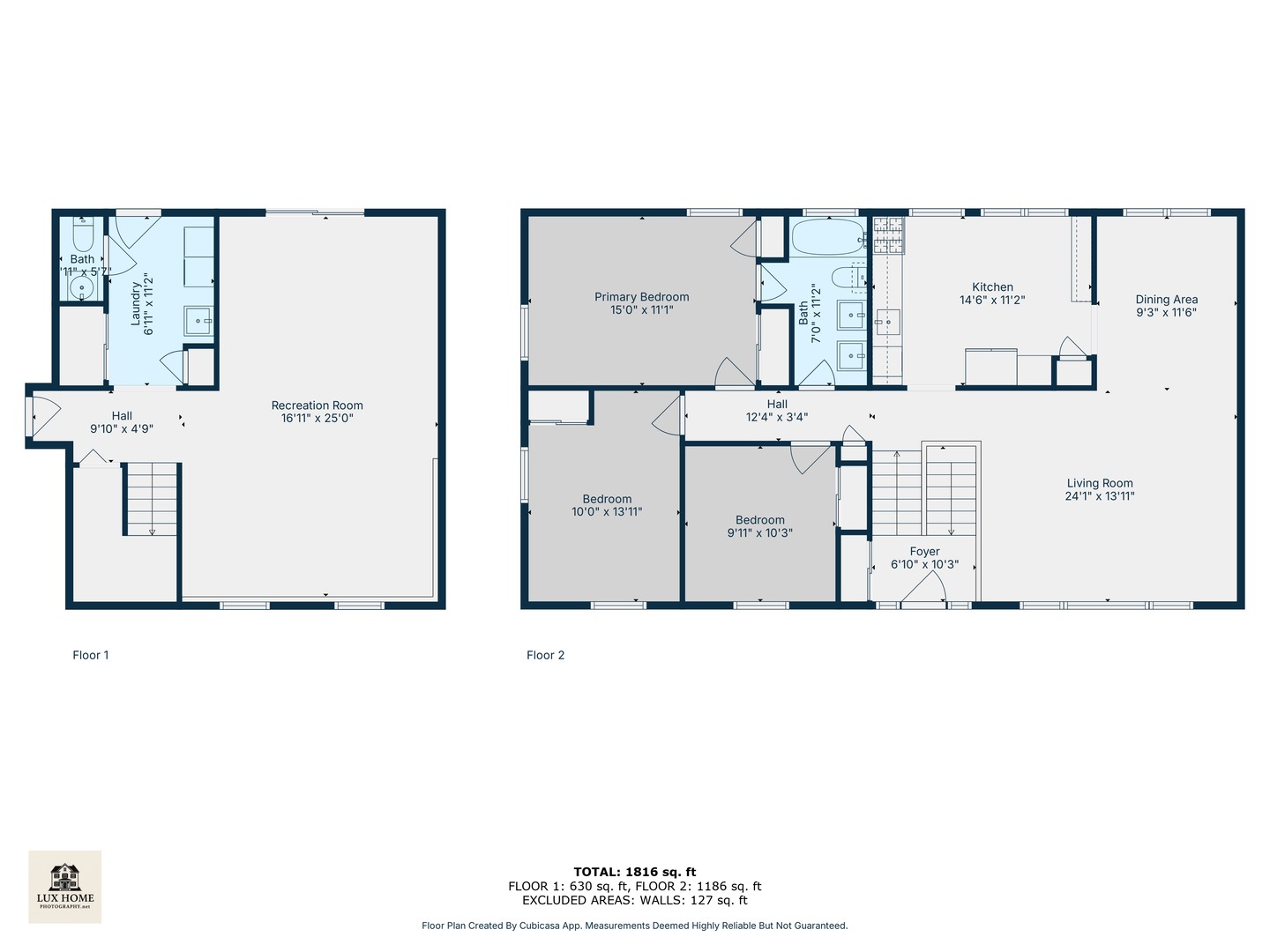Description
Welcome to 1422 Robert Drive, a raised ranch nestled in the charming community of Mount Prospect. This home features 1,689 square feet of inviting living space. Upon entering, you’ll be greeted by hardwood floors that flow seamlessly throughout the main living areas and the warmth of natural light pouring in from large windows. The spacious living room is enhanced by recessed lighting. The heart of the home is a beautifully remodeled kitchen (2009), showcasing stainless steel appliances, oak cabinets, sleek granite countertops, and a convenient range microwave (2020). Additional updates include a new dishwasher (2020) and washer/dryer (2022). This home offers three generously sized bedrooms. The main bathroom is a retreat, featuring His & Hers pedestal sinks and a luxurious Jacuzzi tub just off the primary bedroom. Step outside to the fenced backyard, a true oasis with professional landscaping, a spacious patio, and privacy fencing added in 2022-ideal for entertaining or enjoying quiet evenings. Practical updates include a new AC unit (2020), new water heater (2023), upgraded electrical panel to 220 (2020), and a heated attached garage. Additional highlights include oak doors and cabinetry and a spacious lot (7,320 sq ft). The location is unbeatable-walking distance to the local grade school, close to downtown Mount Prospect, with easy access to the I-90 Expressway and O’Hare Airport. The property is also located in highly rated District 214 schools, including Prospect High School. Experience 1422 Robert Drive-your next place to call home!
- Listing Courtesy of: Compass
Details
Updated on September 12, 2025 at 12:04 am- Property ID: MRD12464444
- Price: $435,000
- Property Size: 1689 Sq Ft
- Bedrooms: 3
- Bathroom: 1
- Year Built: 1967
- Property Type: Single Family
- Property Status: New
- Parking Total: 2
- Parcel Number: 08143080240000
- Water Source: Lake Michigan
- Sewer: Public Sewer
- Architectural Style: Step Ranch
- Basement Bath(s): No
- Living Area: 0.168
- Tax Annual Amount: 644.52
- Roof: Asphalt
- Cooling: Central Air
- Electric: Circuit Breakers
- Asoc. Provides: None
- Appliances: Microwave,Dishwasher,Refrigerator,Washer,Dryer,Disposal,Stainless Steel Appliance(s),Gas Cooktop,Oven
- Parking Features: Concrete,Garage Door Opener,On Site,Garage Owned,Attached,Garage
- Room Type: Recreation Room,Foyer
- Community: Curbs,Sidewalks,Street Paved
- Stories: 2 Stories
- Directions: BUSSE SOUTH OF GOLF ROAD TO WILLOW EAST TO ROBERTS SOUTH TO HOME
- Association Fee Frequency: Not Required
- Living Area Source: Other
- Elementary School: Robert Frost Elementary School
- Middle Or Junior School: Friendship Junior High School
- High School: Prospect High School
- Township: Elk Grove
- Bathrooms Half: 1
- ConstructionMaterials: Aluminum Siding,Brick
- Interior Features: 1st Floor Full Bath
- Subdivision Name: Elk Ridge Villas
- Asoc. Billed: Not Required
Address
Open on Google Maps- Address 1422 S Robert
- City Mount Prospect
- State/county IL
- Zip/Postal Code 60056
- Country Cook
Overview
- Single Family
- 3
- 1
- 1689
- 1967
Mortgage Calculator
- Down Payment
- Loan Amount
- Monthly Mortgage Payment
- Property Tax
- Home Insurance
- PMI
- Monthly HOA Fees
