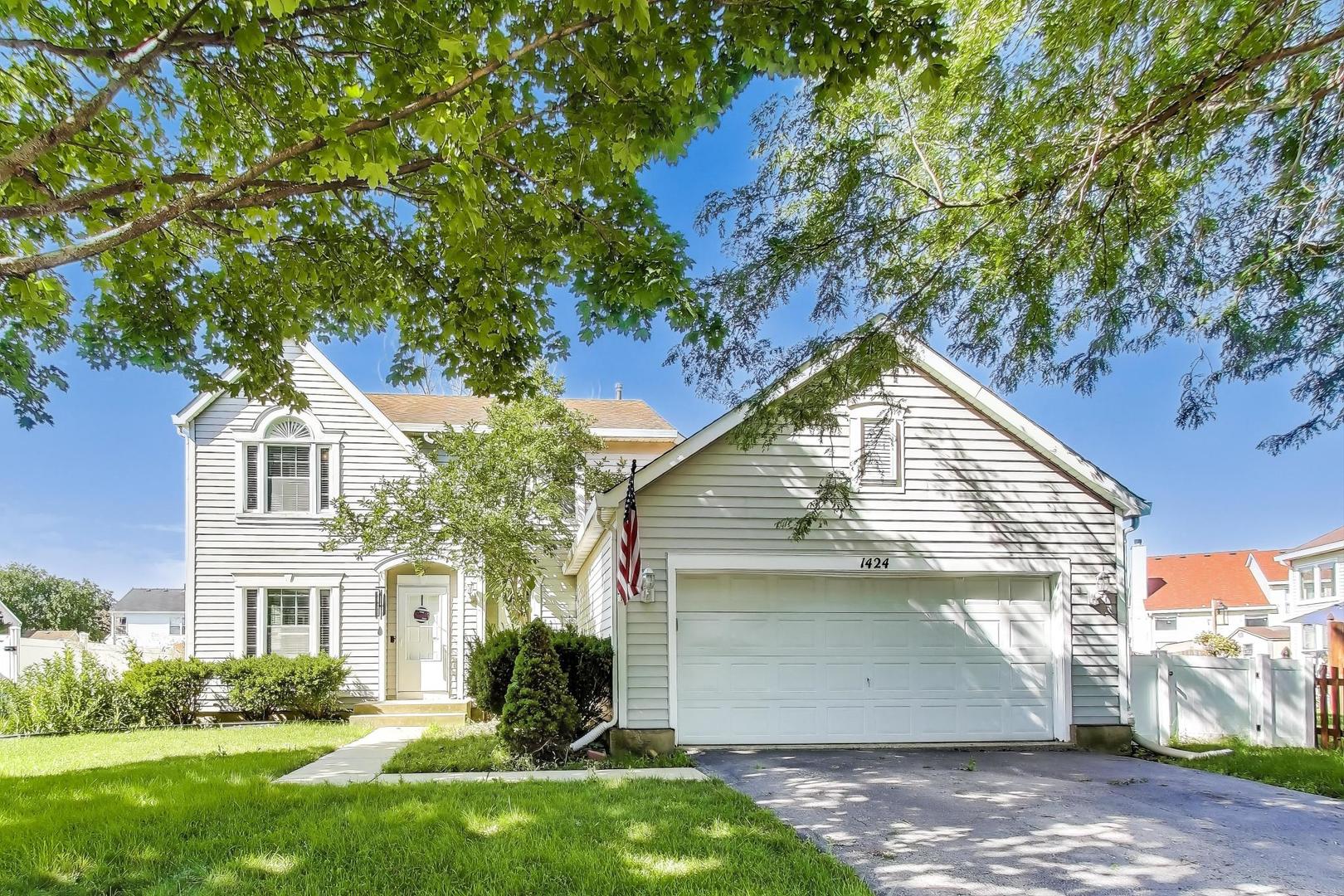Description
Welcome to 1424 Sweetbriar Ln, a charming single-family home nestled in the heart of Elgin, IL. This delightful property offers three spacious bedrooms and two and a half bathrooms, perfectly designed to cater to modern living needs. With a total of eight rooms, the layout provides ample space for both relaxation and entertainment. The heart of the home is the kitchen, equipped with a dishwasher, gas stove, and gas oven, making meal preparation a breeze. The kitchen’s functionality pairs seamlessly with the cozy living areas, ensuring a warm and inviting atmosphere. A partial basement offers additional storage or the potential for a personalized space to suit your needs, whether it’s a home gym, office, or play area. Situated on a serene street, 1424 Sweetbriar Ln provides a peaceful retreat and offers easy access to local amenities. This property embodies comfortable and convenient living, making it a wonderful place to call home. Don’t miss the opportunity to make this charming Elgin property yours! Contact us today for a viewing.
- Listing Courtesy of: Compass
Details
Updated on August 31, 2025 at 11:32 am- Property ID: MRD12455203
- Price: $399,900
- Property Size: 2551 Sq Ft
- Bedrooms: 3
- Bathrooms: 2
- Year Built: 1994
- Property Type: Single Family
- Property Status: Active
- HOA Fees: 100
- Parking Total: 2
- Parcel Number: 0633179014
- Water Source: Public
- Sewer: Public Sewer
- Buyer Agent MLS Id: MRD87675
- Days On Market: 4
- Purchase Contract Date: 2025-08-30
- Basement Bath(s): No
- Living Area: 0.2268
- Cumulative Days On Market: 4
- Tax Annual Amount: 663.33
- Roof: Asphalt
- Cooling: Central Air
- Asoc. Provides: Other
- Appliances: Range,Microwave,Dishwasher,Refrigerator,Washer,Dryer,Disposal,Humidifier
- Parking Features: Asphalt,Garage Door Opener,On Site,Garage Owned,Attached,Garage
- Room Type: Eating Area
- Stories: 2 Stories
- Directions: RANDALL S OF RTE 20 TO HOPPS E2 WALNUT CREEK S2 DEERPATH E2 SWEETBRIAR
- Buyer Office MLS ID: MRD25645
- Association Fee Frequency: Not Required
- Living Area Source: Other
- Elementary School: Fox Meadow Elementary School
- Middle Or Junior School: Kenyon Woods Middle School
- High School: South Elgin High School
- Township: Elgin
- Bathrooms Half: 1
- ConstructionMaterials: Aluminum Siding
- Contingency: House to Close (48 Hr Kick-out)
- Interior Features: Cathedral Ceiling(s)
- Subdivision Name: Woodbridge South
- Asoc. Billed: Not Required
Address
Open on Google Maps- Address 1424 Sweetbriar
- City Elgin
- State/county IL
- Zip/Postal Code 60123
- Country Kane
Overview
- Single Family
- 3
- 2
- 2551
- 1994
Mortgage Calculator
- Down Payment
- Loan Amount
- Monthly Mortgage Payment
- Property Tax
- Home Insurance
- PMI
- Monthly HOA Fees

