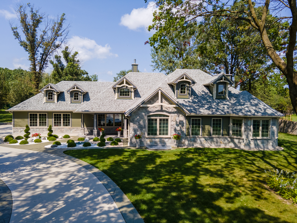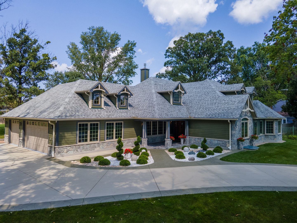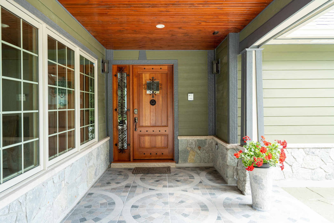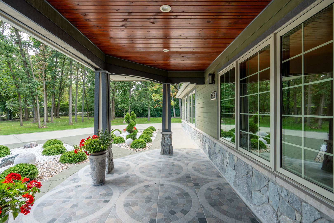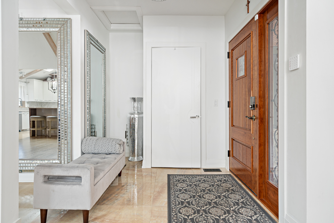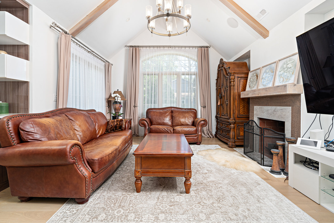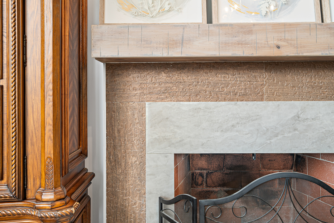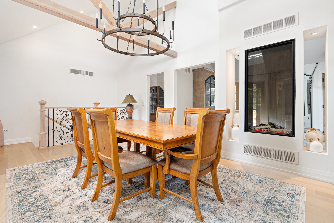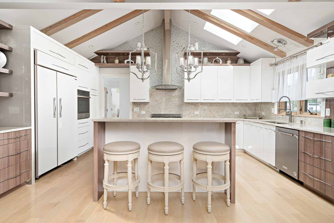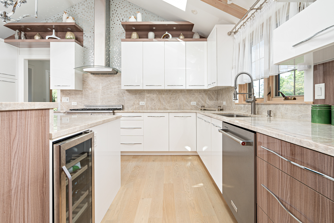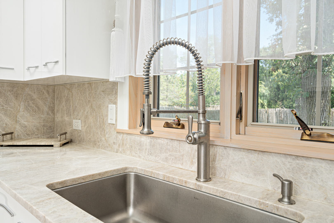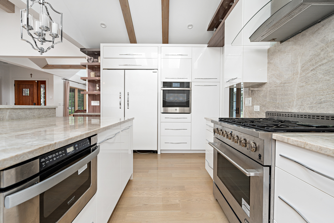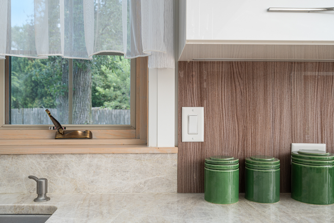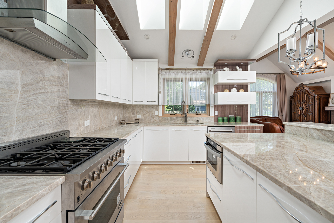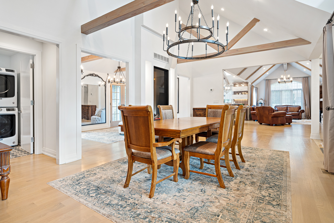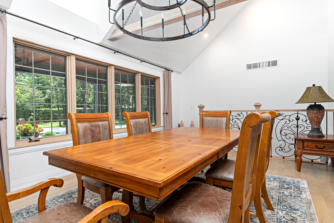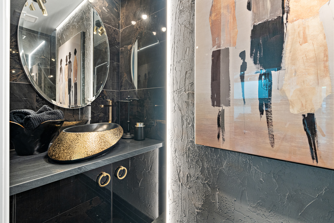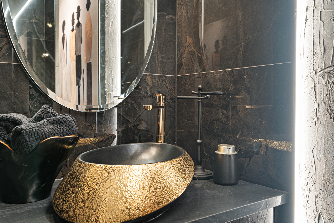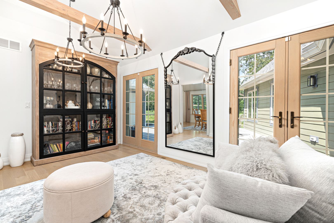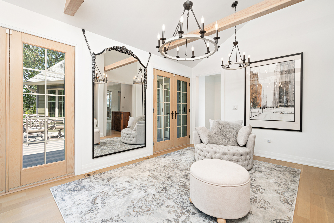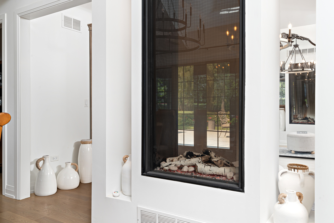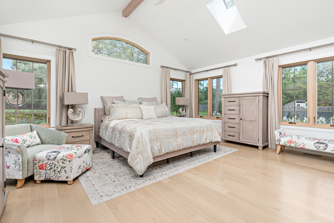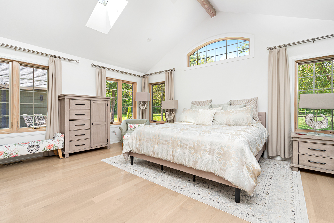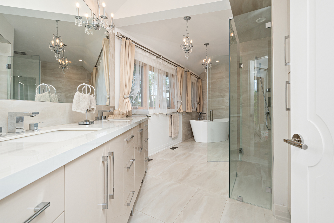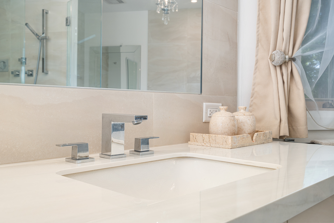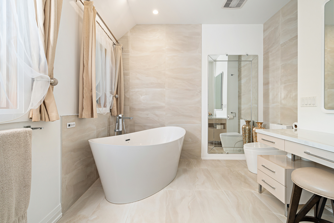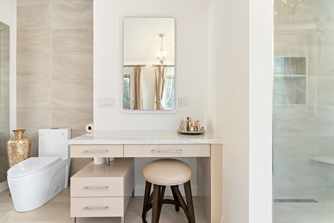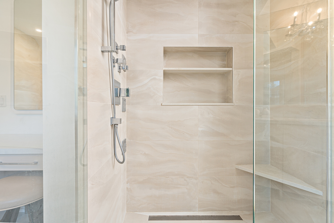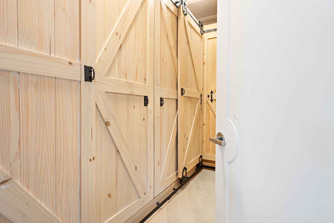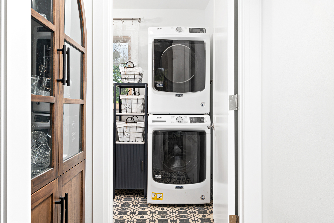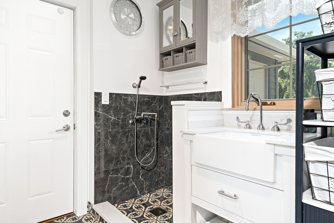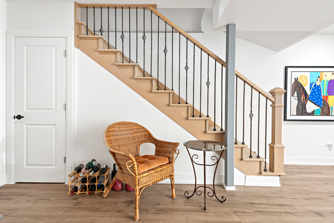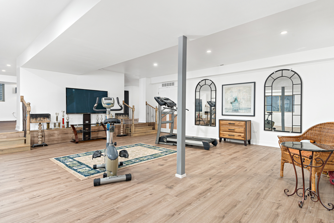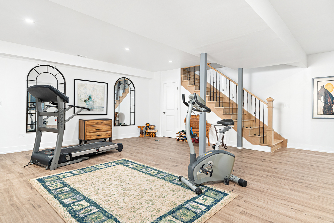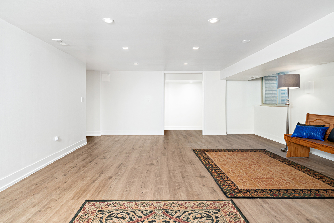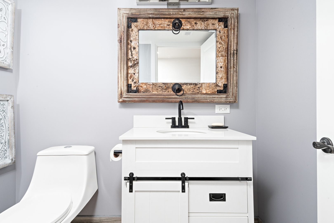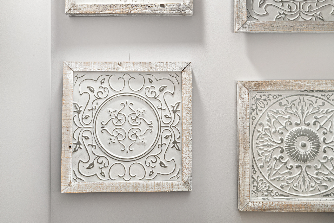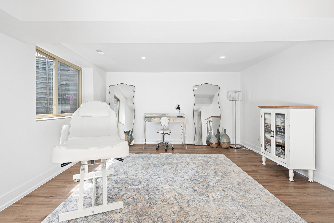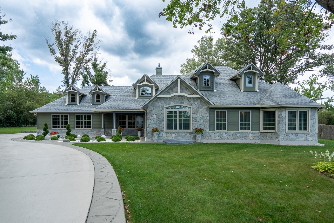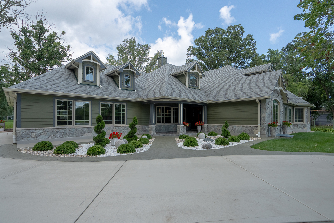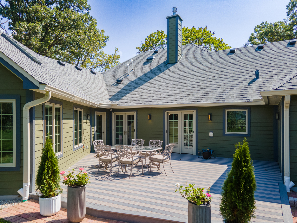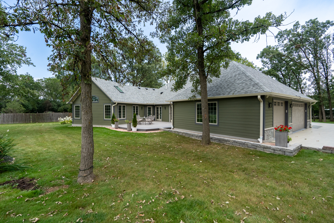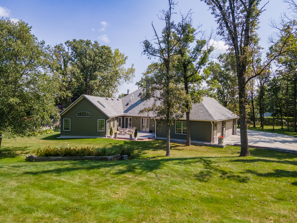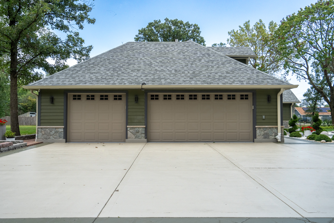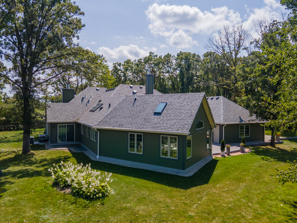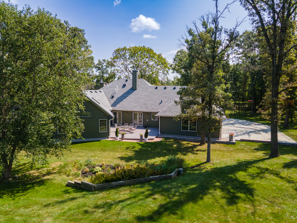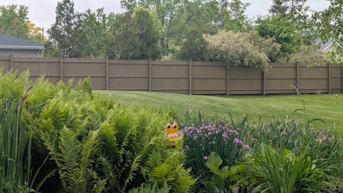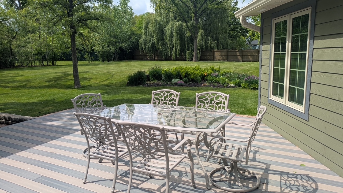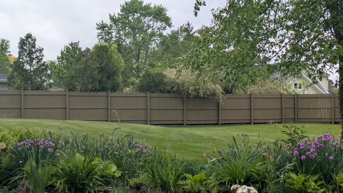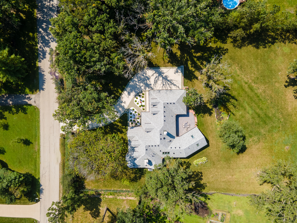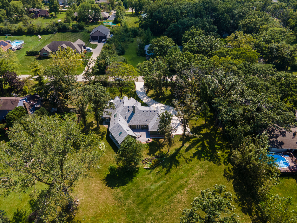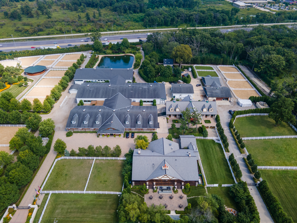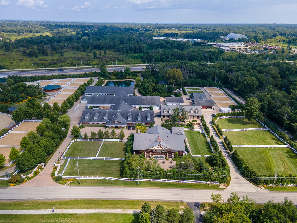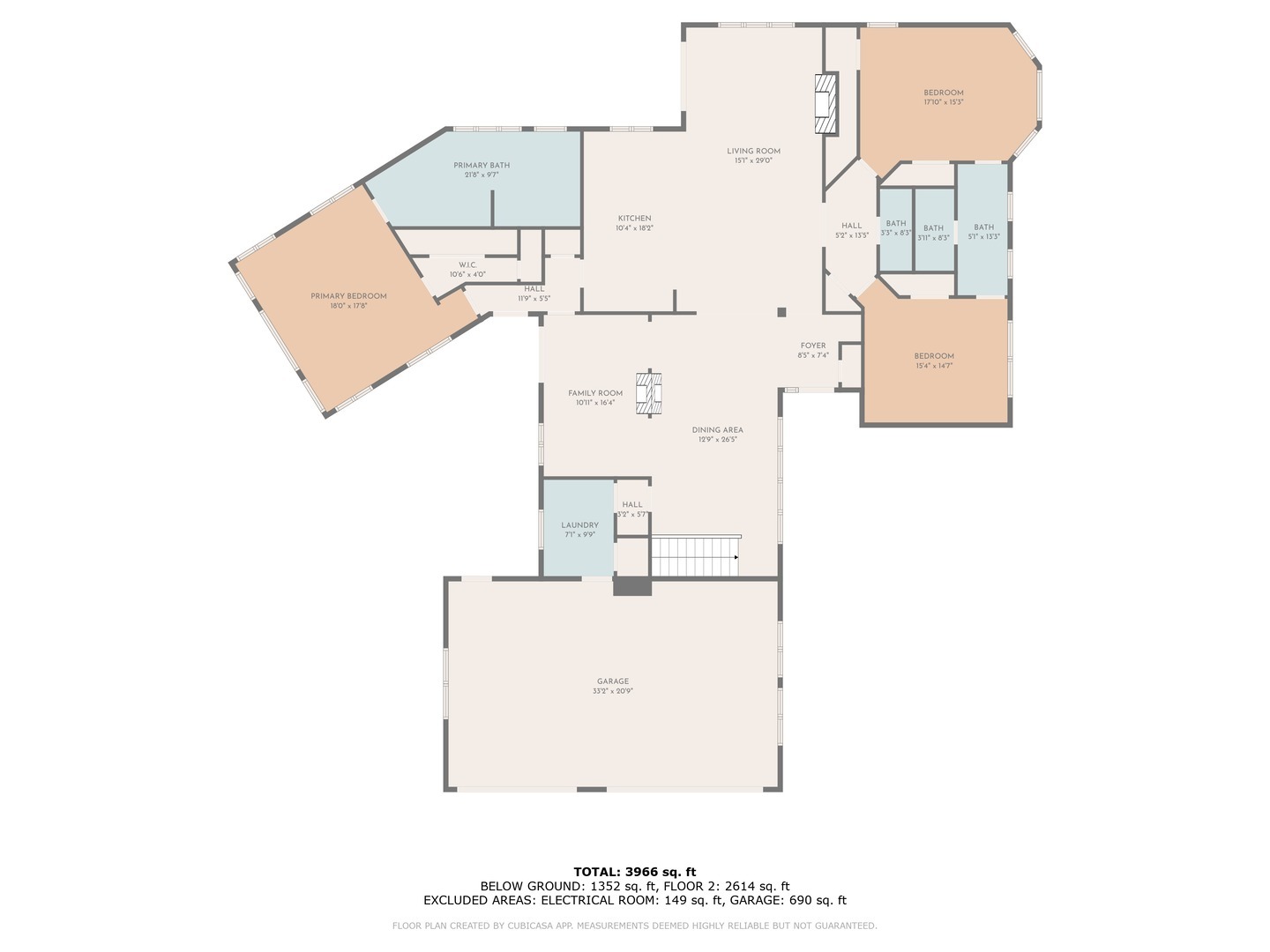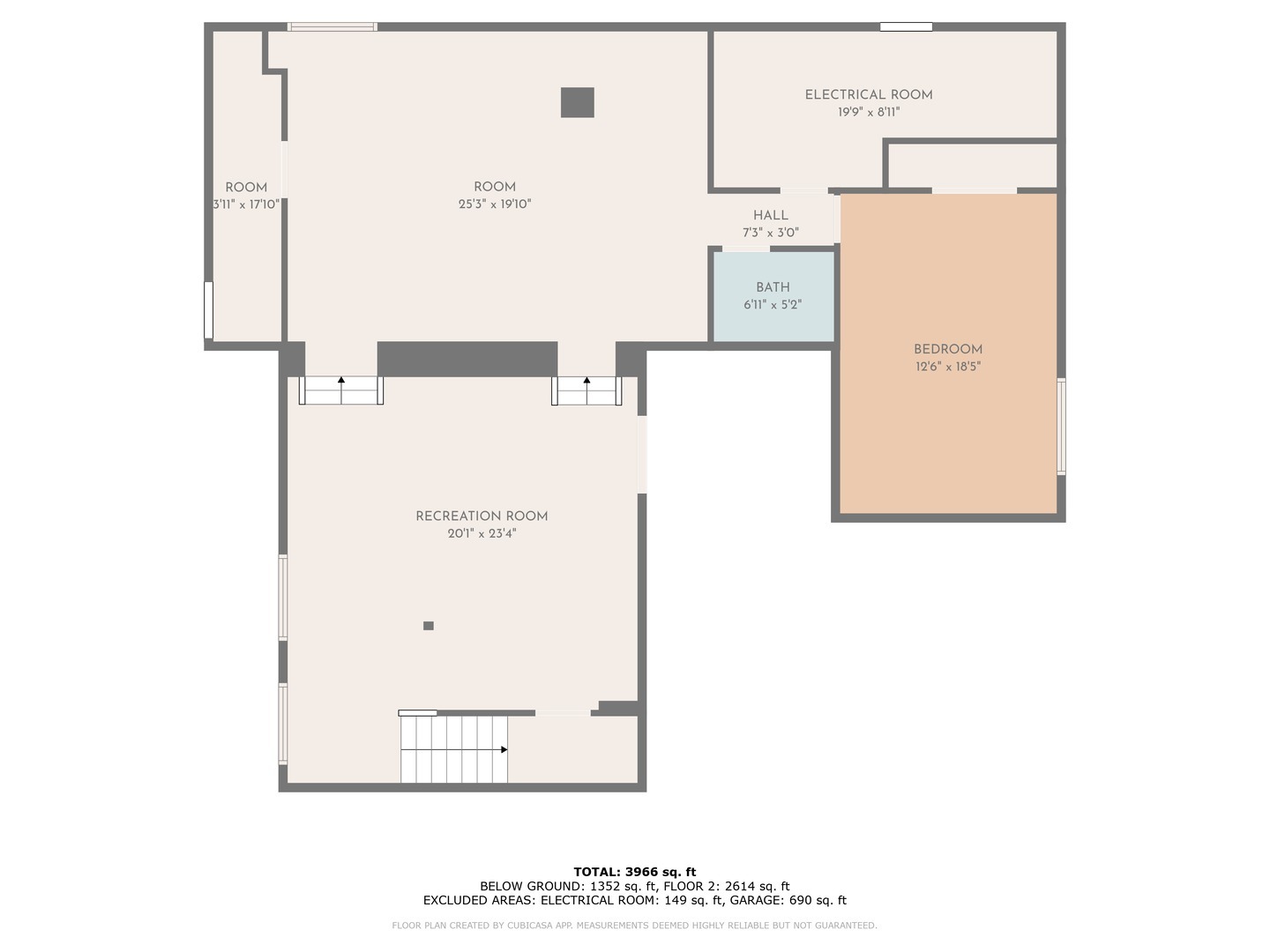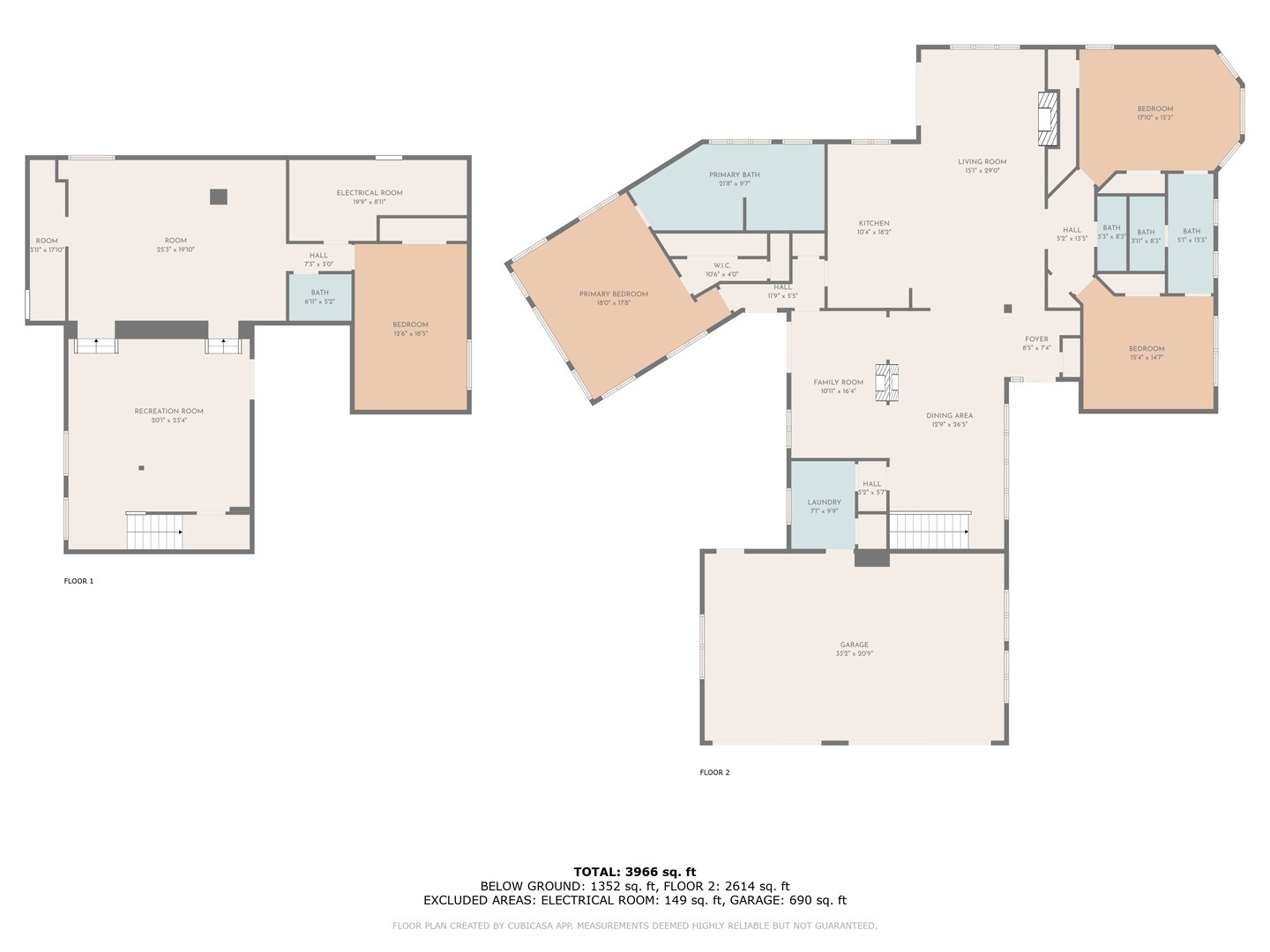Active
14240 W Forest Lake Forest, IL 60045
14240 W Forest Lake Forest, IL 60045
Description
Welcome to 14240 W Forest Dr, a stunning 4-bedroom home nestled on an entirely fenced full acre in the sought-after Libertyville High School District. Completely rebuilt and enlarged in 2022, this home features soaring vaulted ceilings, and a modern open layout. Located just minutes from shopping and dining in Vernon Hills, horse riding facilities, and easy I-294 and I-94 expressway access, this home truly has it all. You can’t miss the opportunity to own a move-in ready gem in an unbeatable location!
- Listing Courtesy of: Coldwell Banker Real Estate Group
Details
Updated on July 23, 2025 at 4:27 pm- Property ID: MRD12377903
- Price: $1,595,000
- Property Size: 4410 Sq Ft
- Bedrooms: 3
- Bathrooms: 2
- Year Built: 2022
- Property Type: Single Family
- Property Status: Active
- Parking Total: 3
- Parcel Number: 11264040150000
- Water Source: Lake Michigan
- Sewer: Septic Tank
- Days On Market: 56
- Basement Bedroom(s): 1
- Basement Bath(s): Yes
- Living Area: 1
- Fire Places Total: 2
- Cumulative Days On Market: 56
- Tax Annual Amount: 815.75
- Cooling: Central Air
- Electric: Circuit Breakers,200+ Amp Service
- Asoc. Provides: None
- Parking Features: Concrete,On Site,Attached,Garage
- Room Type: Recreation Room,Play Room,Utility Room-Lower Level
- Stories: 1 Story
- Directions: Bradley Rd to Forest Dr, West to Address
- Association Fee Frequency: Not Required
- Living Area Source: Builder
- Elementary School: Rondout Elementary School
- Middle Or Junior School: Rondout Elementary School
- High School: Libertyville High School
- Township: Libertyville
- Bathrooms Half: 2
- ConstructionMaterials: Stone,Fiber Cement
- Subdivision Name: Forest Haven
- Asoc. Billed: Not Required
Address
Open on Google Maps- Address 14240 W Forest
- City Lake Forest
- State/county IL
- Zip/Postal Code 60045
- Country Lake
Overview
Property ID: MRD12377903
- Single Family
- 3
- 2
- 4410
- 2022
Mortgage Calculator
$9,300.05
Monthly
- Down Payment $319,000.00
- Loan Amount $1,276,000.00
- Monthly Mortgage Payment $8,489.26
- Property Tax $810.79
- Home Insurance $0.00
- Monthly HOA Fees $0.00
