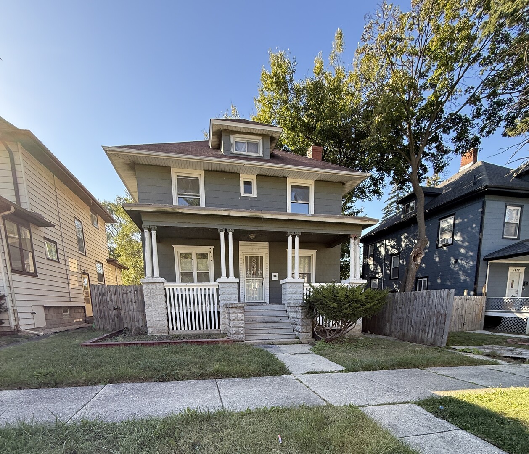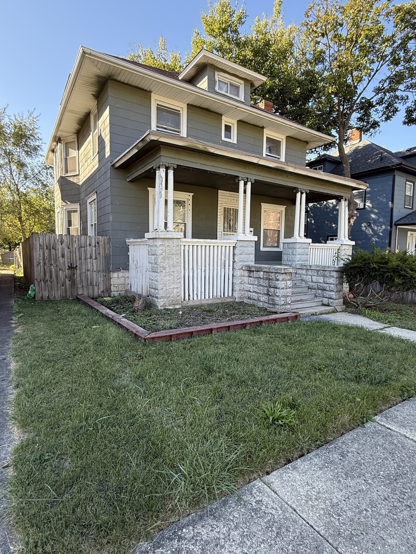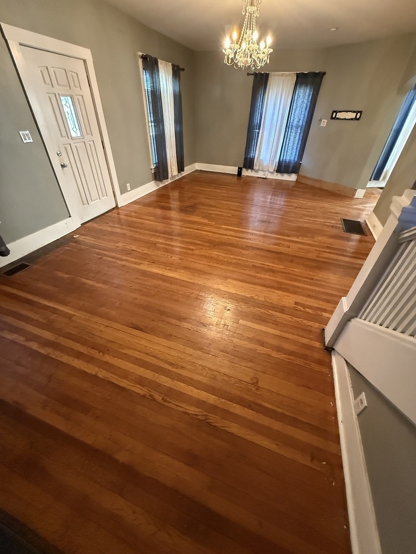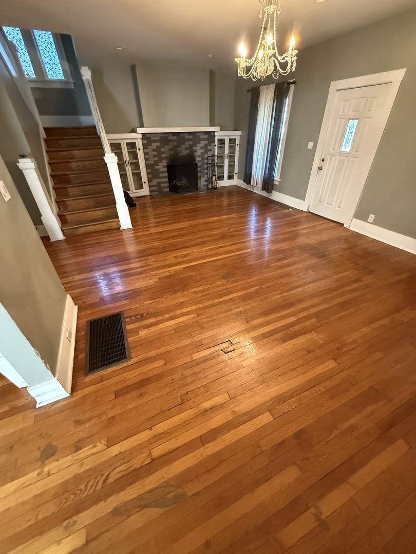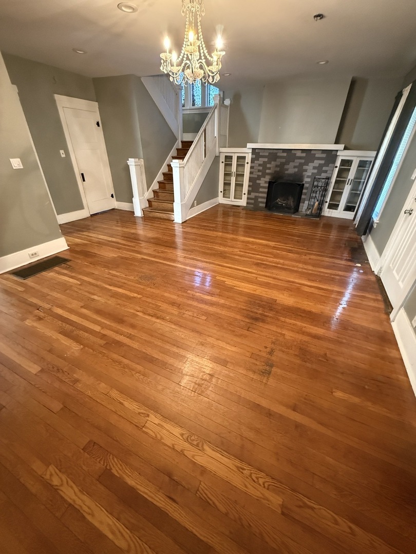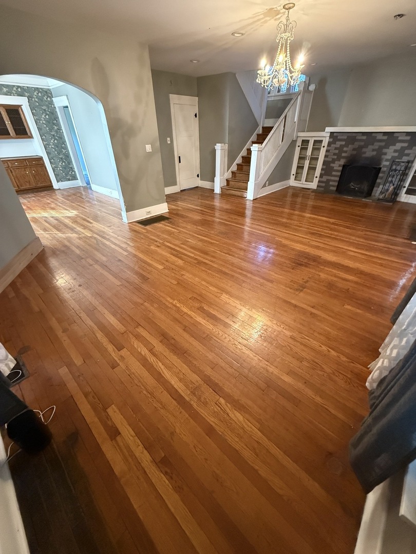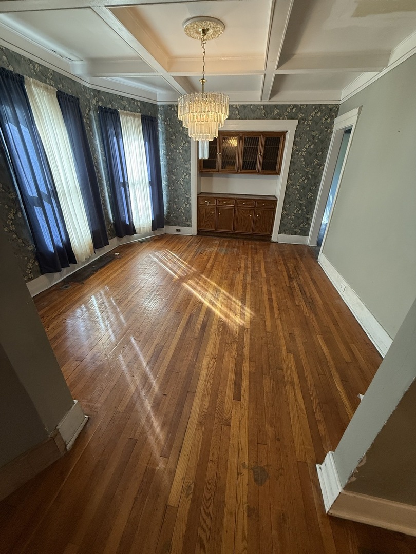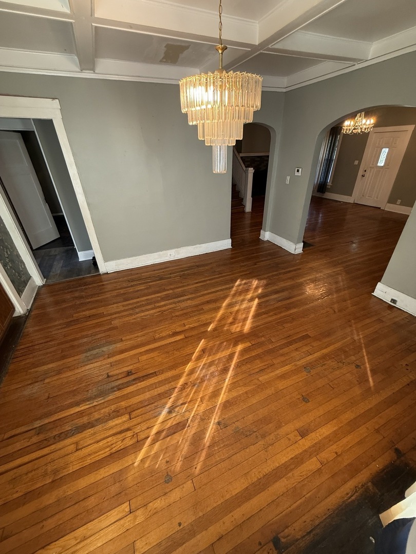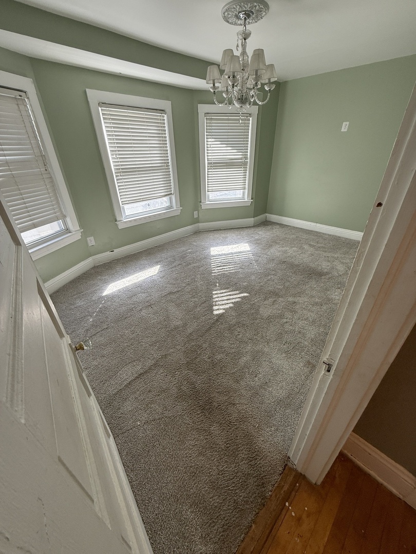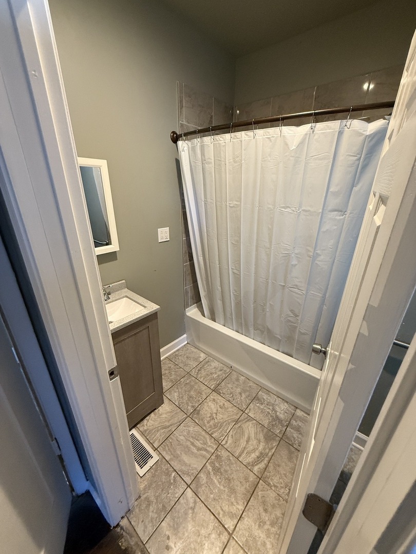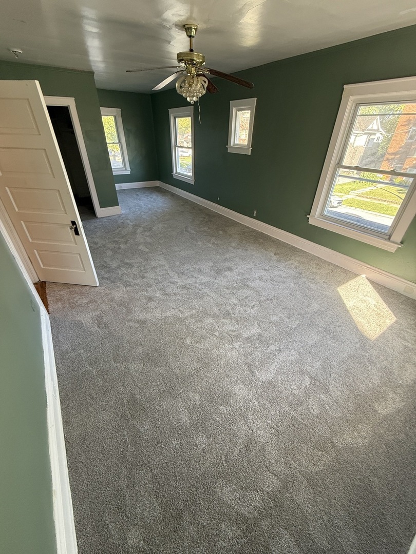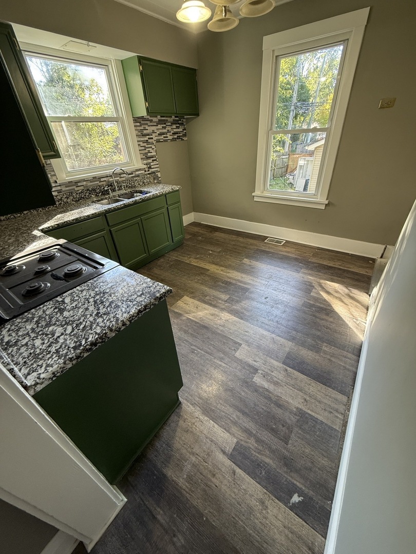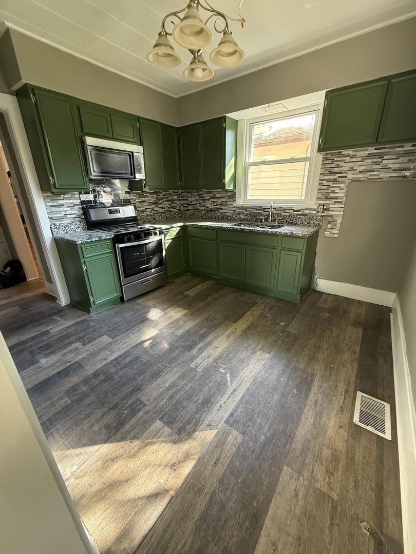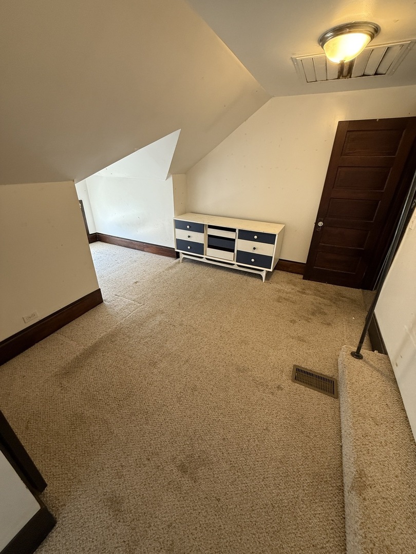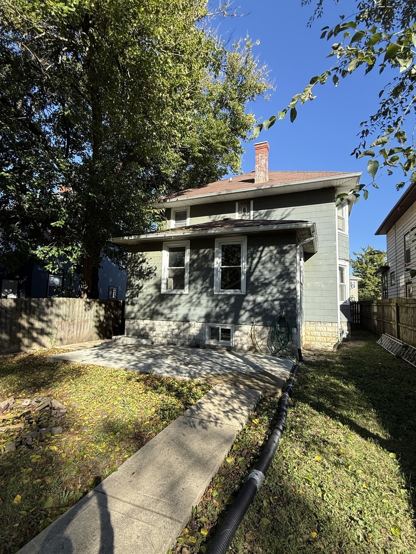Contingent
1428 Schilling Chicago Heights, IL 60411
1428 Schilling Chicago Heights, IL 60411
Description
This is a huge classic house with 5 BR/2 BA and tons of space for one, or multiple family living. Main floor has hardwood floors, high ceilings, a dining room, and a classic hardwood staircase up to the second floor. The second level has three bedrooms and another full bath. There’s also an attic and Full basement waiting for your ideas. Add this with the recently installed A/C and furnace, gated backyard, 2.5-car garage, and this property is ready for your family. Just off Lincoln Highway and minutes from I-57, I-80, and 294. Property being sold as-is.
- Listing Courtesy of: Keller Williams Preferred Realty
Details
Updated on November 13, 2025 at 11:52 am- Property ID: MRD12505844
- Price: $175,000
- Property Size: 3200 Sq Ft
- Bedrooms: 5
- Bathrooms: 2
- Year Built: 1920
- Property Type: Single Family
- Property Status: Contingent
- Parking Total: 2.5
- Parcel Number: 32203070220000
- Water Source: Public
- Sewer: Public Sewer
- Buyer Agent MLS Id: MRD215911
- Days On Market: 15
- Purchase Contract Date: 2025-11-12
- Basement Bath(s): No
- Living Area: 0.1148
- Fire Places Total: 1
- Cumulative Days On Market: 15
- Tax Annual Amount: 259.58
- Roof: Asphalt
- Cooling: Central Air
- Asoc. Provides: None
- Appliances: Range,Microwave,Dishwasher
- Parking Features: Yes,Garage Owned,Detached,Garage
- Room Type: Bonus Room,Bedroom 5,Office,Other Room
- Community: Sidewalks
- Stories: 2 Stories
- Directions: LINCOLN HIGHWAY EAST OF 394 AND EAST OF 57
- Buyer Office MLS ID: MRD21968
- Association Fee Frequency: Not Required
- Living Area Source: Landlord/Tenant/Seller
- Township: Bloom
- ConstructionMaterials: Other
- Contingency: Attorney/Inspection
- Interior Features: 1st Floor Bedroom,1st Floor Full Bath
- Asoc. Billed: Not Required
Address
Open on Google Maps- Address 1428 Schilling
- City Chicago Heights
- State/county IL
- Zip/Postal Code 60411
- Country Cook
Overview
Property ID: MRD12505844
- Single Family
- 5
- 2
- 3200
- 1920
Mortgage Calculator
Monthly
- Down Payment
- Loan Amount
- Monthly Mortgage Payment
- Property Tax
- Home Insurance
- PMI
- Monthly HOA Fees
