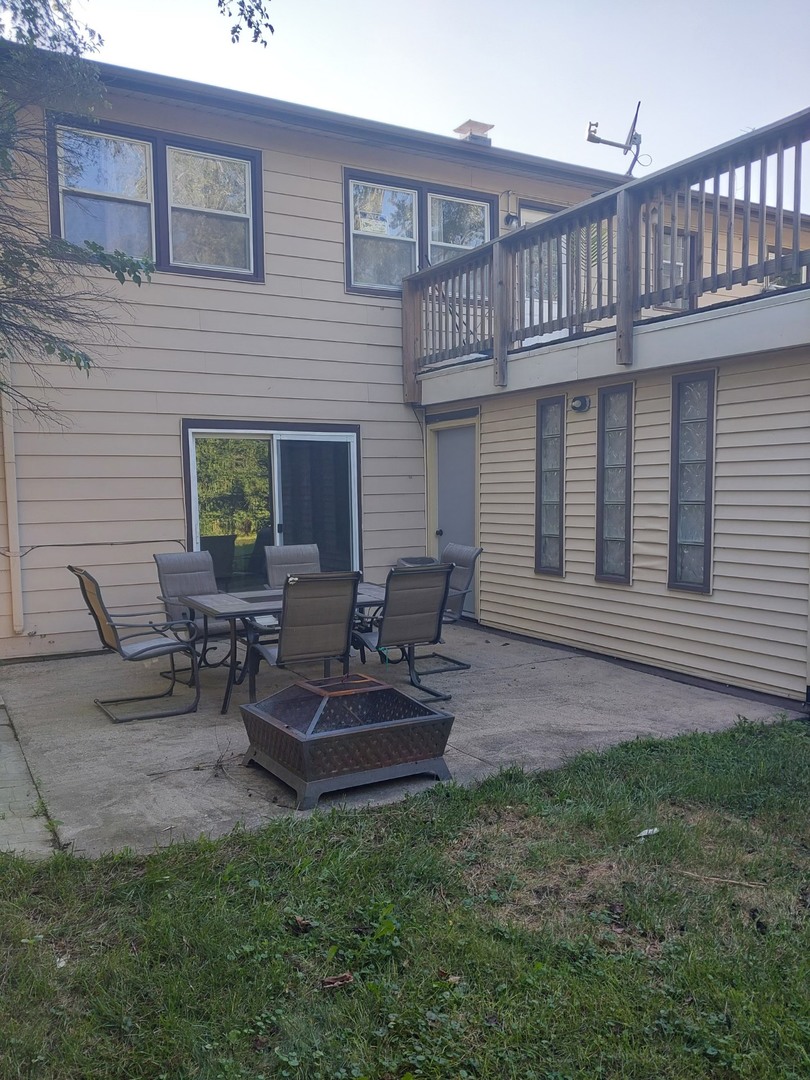Contingent
1429 S Busse Mount Prospect, IL 60056
1429 S Busse Mount Prospect, IL 60056
Description
Short Sale. Subject to lenders final approval. Sold as is. Buyers and their agents must independently verify all information provided. Short sale process has started and bank is asking for another offer. Take precautions in showing as there are roof leaks and water damages in the lower bedroom under the deck. Sellers and agents will not be liable for injury/illness that may result. Photos taken before list date. Utilities are off.
- Listing Courtesy of: Sky High Real Estate Inc.
Details
Updated on January 20, 2026 at 11:45 am- Property ID: MRD12137064
- Price: $406,000
- Property Size: 1950 Sq Ft
- Bedrooms: 4
- Bathrooms: 2
- Year Built: 1967
- Property Type: Single Family
- Property Status: Contingent
- Parking Total: 2
- Parcel Number: 08154010280000
- Water Source: Public
- Sewer: Public Sewer
- Buyer Agent MLS Id: MRD249143
- Days On Market: 525
- Purchase Contract Date: 2026-01-12
- MRD DRV: Concrete
- Basement Bath(s): Yes
- Living Area: 0.1653
- Fire Places Total: 1
- Cumulative Days On Market: 525
- Tax Annual Amount: 579.39
- Roof: Asphalt
- Cooling: Central Air
- Electric: Circuit Breakers
- Asoc. Provides: None
- Appliances: Range,Microwave,Dishwasher,Refrigerator,Washer,Dryer
- Parking Features: Concrete,Yes,Garage Owned,Attached,Garage
- Room Type: Office,Foyer
- Stories: Raised Ranch
- Directions: Il-83 N/Rte 83 North to Busse Rd to 1429
- Exterior: Aluminum Siding,Brick
- Buyer Office MLS ID: MRD25808
- Association Fee Frequency: Not Required
- Living Area Source: Appraiser
- Elementary School: Robert Frost Elementary School
- Middle Or Junior School: Friendship Junior High School
- High School: Prospect High School
- Township: Elk Grove
- ConstructionMaterials: Aluminum Siding,Brick
- Contingency: Attorney/Inspection
- Interior Features: 1st Floor Full Bath,Built-in Features
- Asoc. Billed: Not Required
- Parking Type: Garage
Address
Open on Google Maps- Address 1429 S Busse
- City Mount Prospect
- State/county IL
- Zip/Postal Code 60056
- Country Cook
Overview
Property ID: MRD12137064
- Single Family
- 4
- 2
- 1950
- 1967
Mortgage Calculator
Monthly
- Down Payment
- Loan Amount
- Monthly Mortgage Payment
- Property Tax
- Home Insurance
- PMI
- Monthly HOA Fees



















