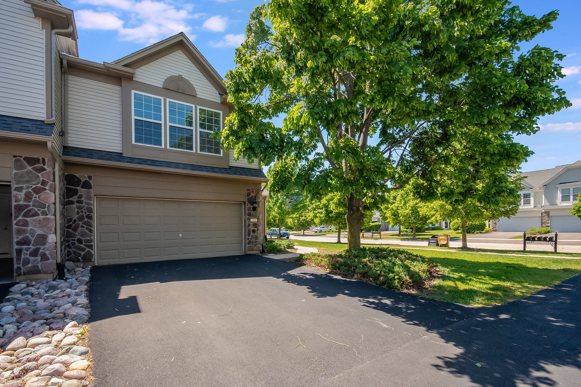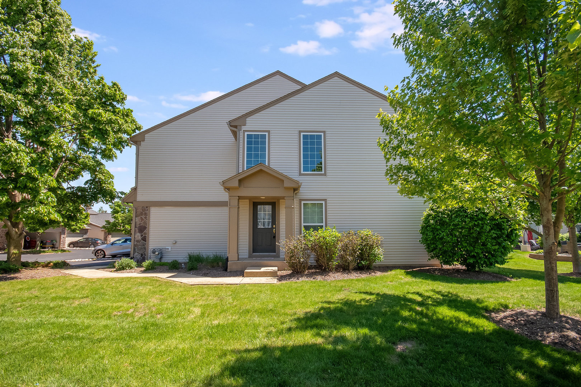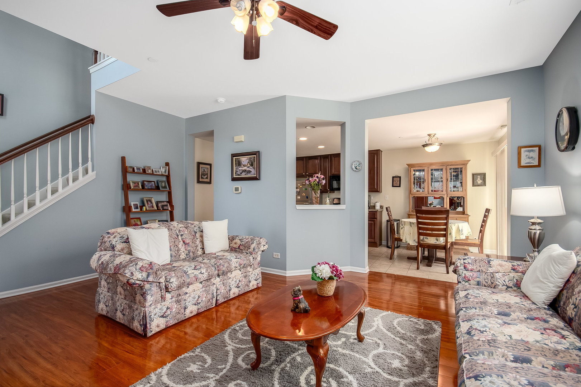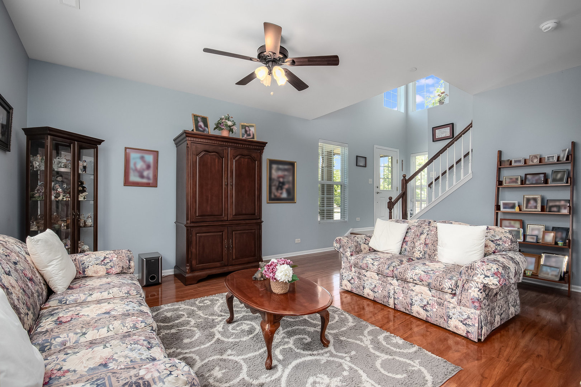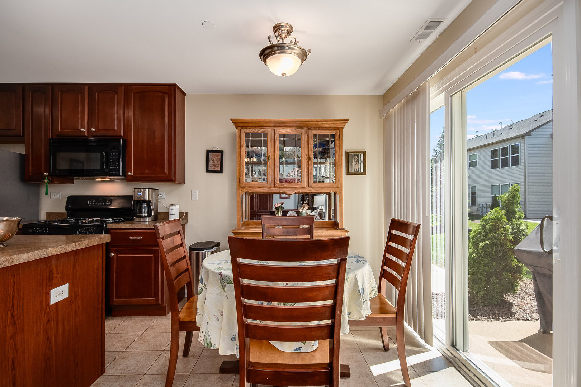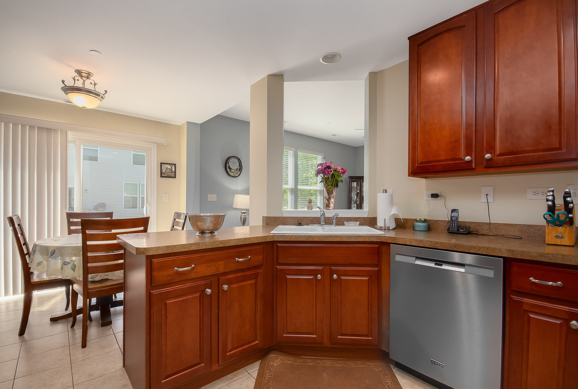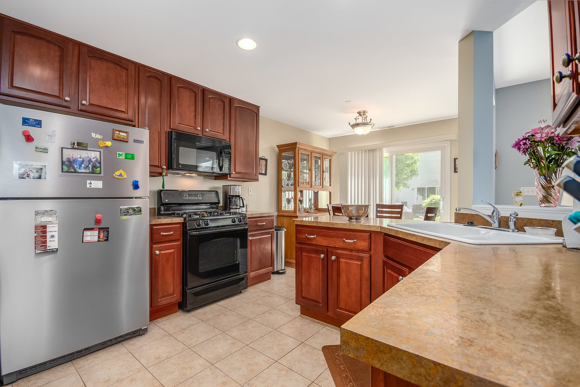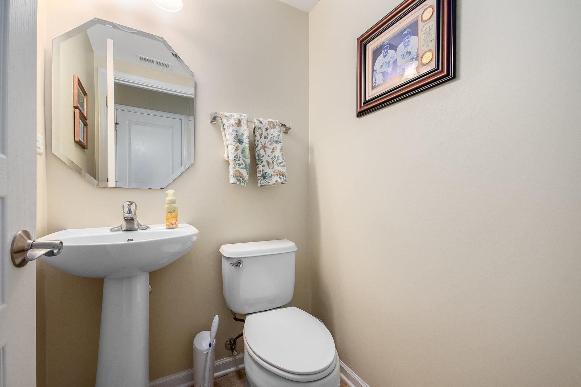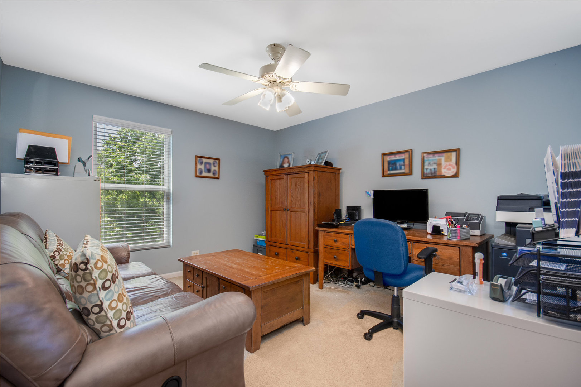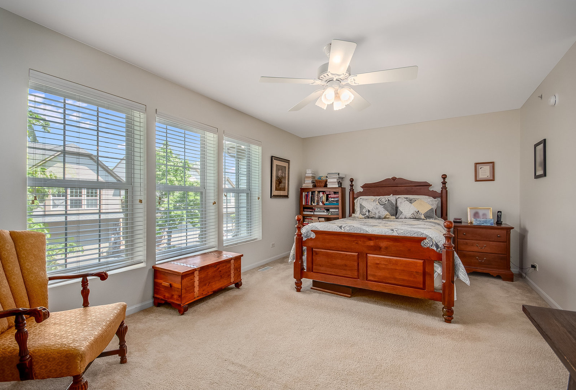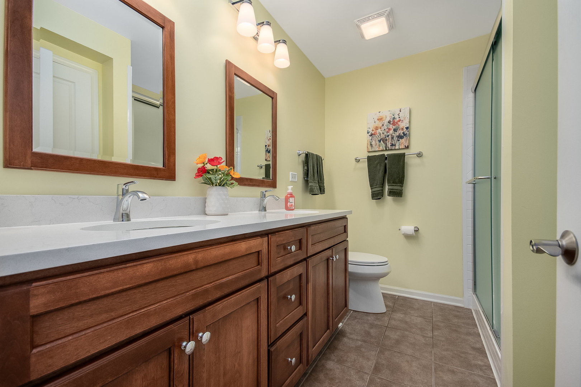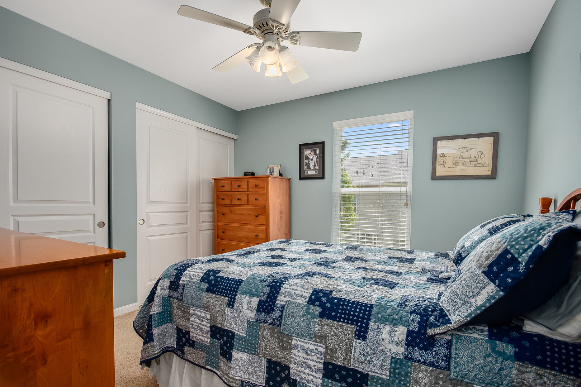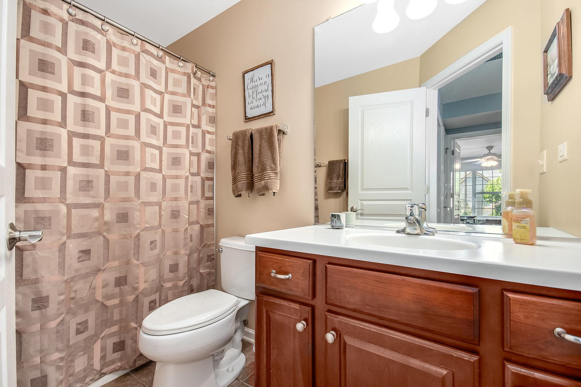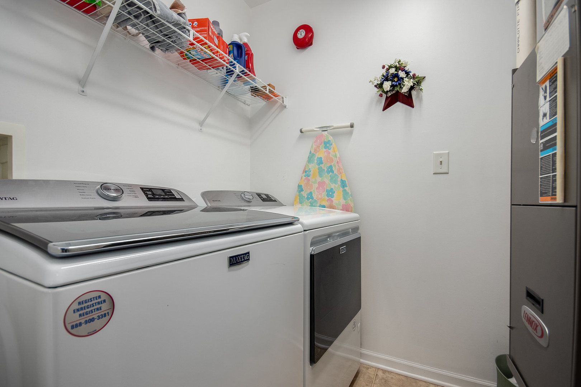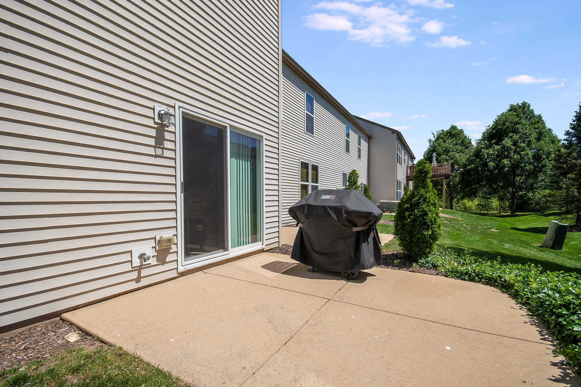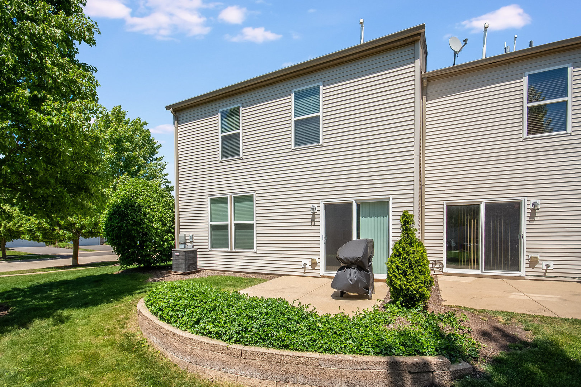Description
Back on the market due to buyer financing-no fault of the property. Impeccable! Corner Unit Townhome! This beautifully maintained 2 bedroom + LOFT, 2.5 bath move in ready property nestled in the highly sought after Autumn Creek subdivision. A covered entry leads to a spacious, open layout with 9-foot first floor ceilings, enhance the sense of space, while large windows fill the home with natural light. Flow through living/dining area, and spacious fully appliance kitchen (newer Stainless Refrigerator and Stainless dishwasher) with walk-in pantry. Upstairs you’ll find a generous loft that can be converted into a 3rd bedroom (if desired), convenient 2nd floor laundry, a spacious primary suite, with walk-in closet, and dual vanity bathroom sinks. Both the laundry room dryer hook-up and kitchen oven hook-up are equipped for gas. The 2-car garage includes lots of mounted shelving for additional storage. The backyard boasts a larger patio and spacious yard. Enjoy maintenance free living! The monthly assessments cover exterior maintenance, lawn care, snow removal along with common area maintenance. Conveniently located near the Autumn Creek Elementary school and community playground/park, the neighborhood offers mature trees, ponds, and walking/bike paths. Recent updates include newer stainless kitchen appliances (Refrigerator and dishwasher) and roof with architectural shingles and gutters installed by the HOA (2022). This home is ideally situated just minutes from I-88 with an abundance of shopping, dining & entertainment opportunities nearby. Come check out all the amenities that Yorkville and Autumn Creek have to offer!
- Listing Courtesy of: Kettley & Co. Inc. - Yorkville
Details
Updated on August 22, 2025 at 8:54 pm- Property ID: MRD12431201
- Price: $275,900
- Property Size: 1521 Sq Ft
- Bedrooms: 2
- Bathrooms: 2
- Year Built: 2006
- Property Type: Townhouse
- Property Status: Pending
- HOA Fees: 241
- Parking Total: 4
- Off Market Date: 2025-08-18
- Parcel Number: 0222357040
- Water Source: Public
- Sewer: Public Sewer
- Buyer Agent MLS Id: MRD251282
- Days On Market: 25
- Purchase Contract Date: 2025-08-18
- Basement Bath(s): No
- Cumulative Days On Market: 21
- Tax Annual Amount: 526.75
- Roof: Asphalt
- Cooling: Central Air
- Electric: 100 Amp Service
- Asoc. Provides: Insurance,Exterior Maintenance,Lawn Care,Snow Removal
- Appliances: Range,Microwave,Dishwasher,Refrigerator,Washer,Dryer,Gas Oven
- Parking Features: Asphalt,Garage Door Opener,On Site,Garage Owned,Attached,Driveway,Other,Garage
- Room Type: Loft
- Directions: From the North go south on RT.47 to Ogden Ave turn left on Ogden Ave. Take Ogden to Autumn Creek Blvd, turn left and go to Orchid, turn left on Orchid St. to 1436.
- Buyer Office MLS ID: MRD20131
- Association Fee Frequency: Not Required
- Living Area Source: Estimated
- Elementary School: Autumn Creek Elementary School
- Middle Or Junior School: Yorkville Middle School
- High School: Yorkville High School
- Township: Bristol
- Bathrooms Half: 1
- ConstructionMaterials: Vinyl Siding,Stone
- Interior Features: Storage,Walk-In Closet(s),Pantry
- Subdivision Name: Autumn Creek Townes
- Asoc. Billed: Not Required
Address
Open on Google Maps- Address 1436 Orchid
- City Yorkville
- State/county IL
- Zip/Postal Code 60560
- Country Kendall
Overview
- Townhouse
- 2
- 2
- 1521
- 2006
Mortgage Calculator
- Down Payment
- Loan Amount
- Monthly Mortgage Payment
- Property Tax
- Home Insurance
- PMI
- Monthly HOA Fees
