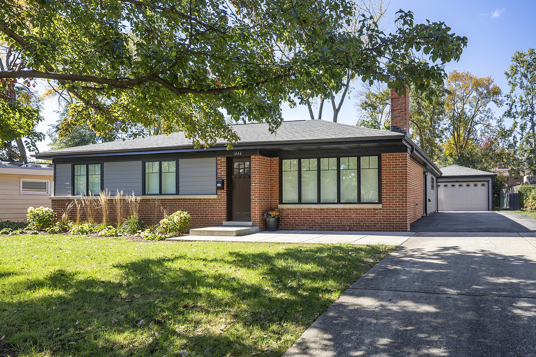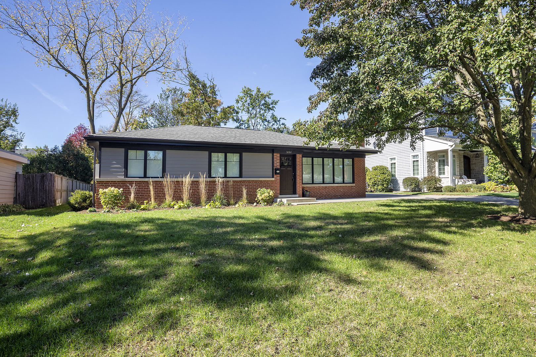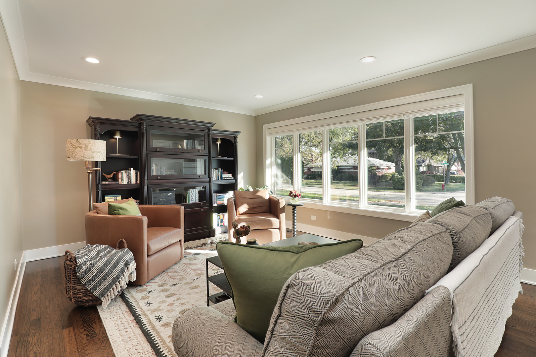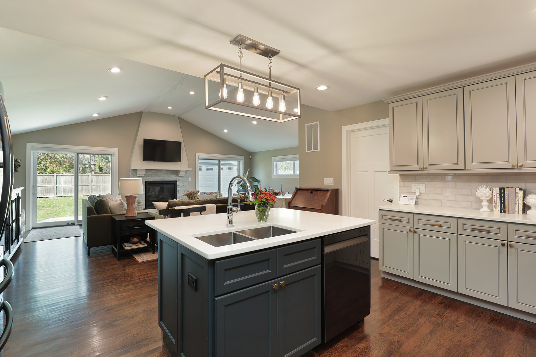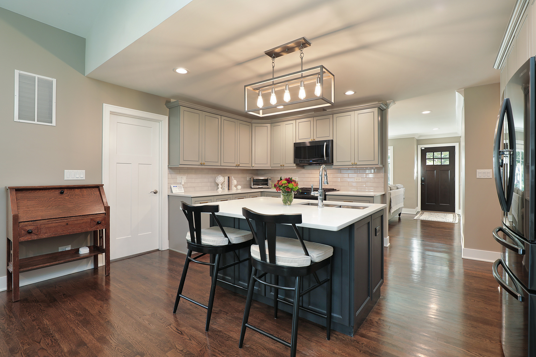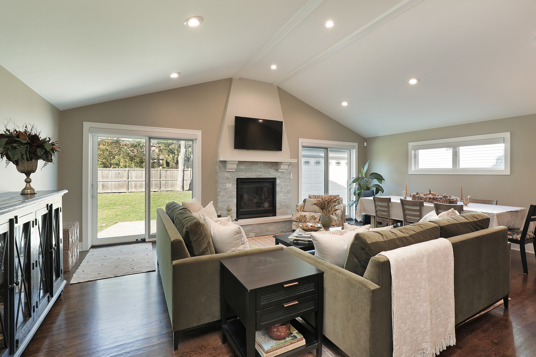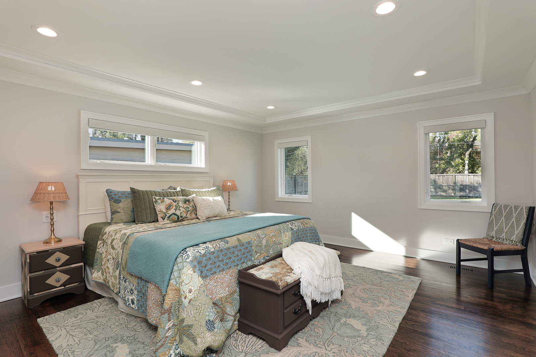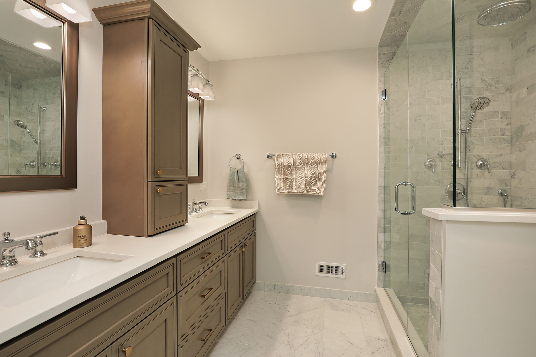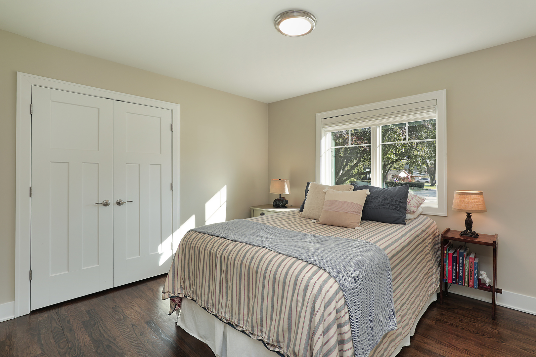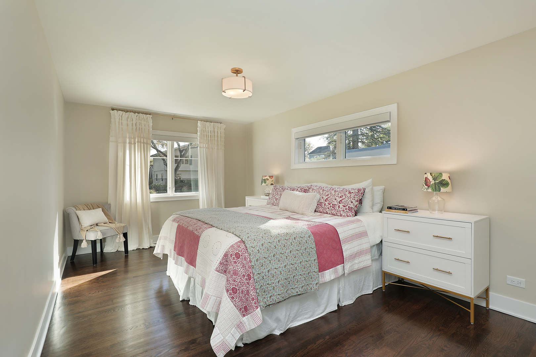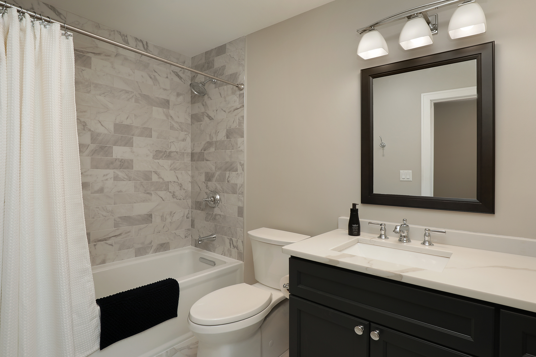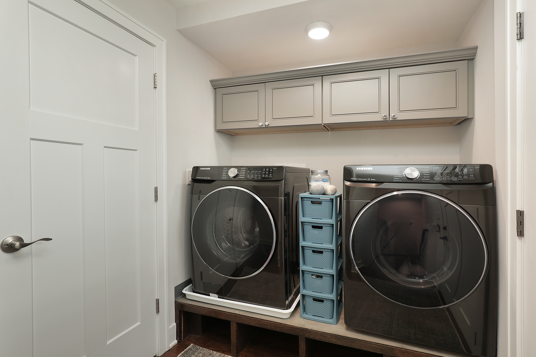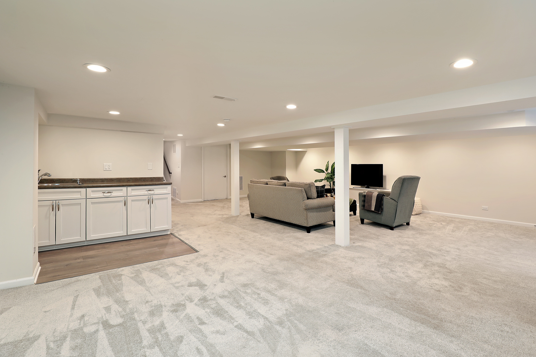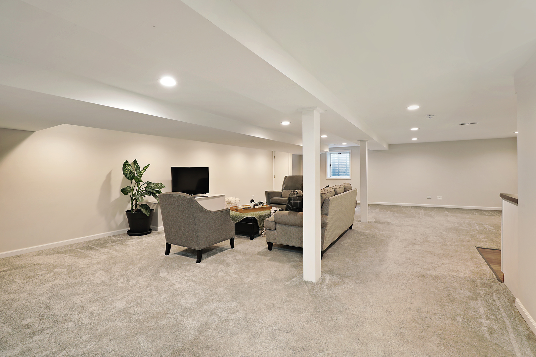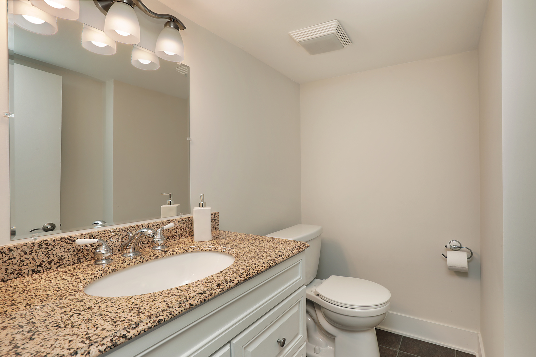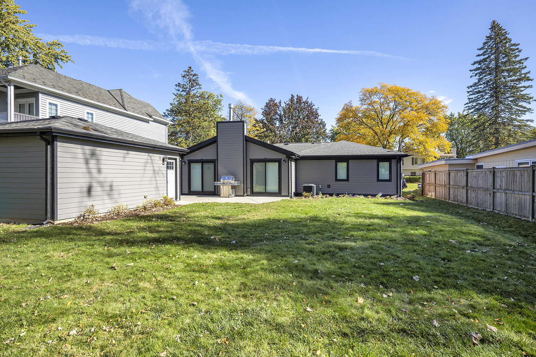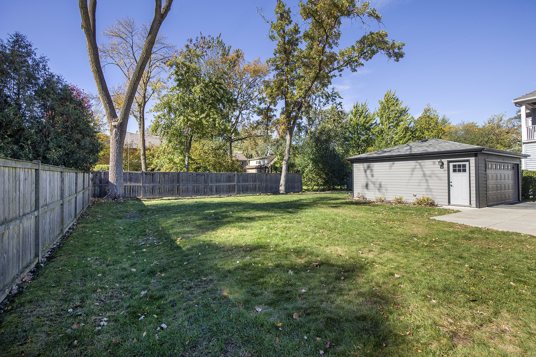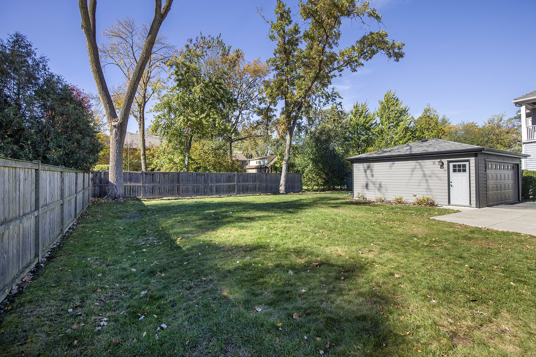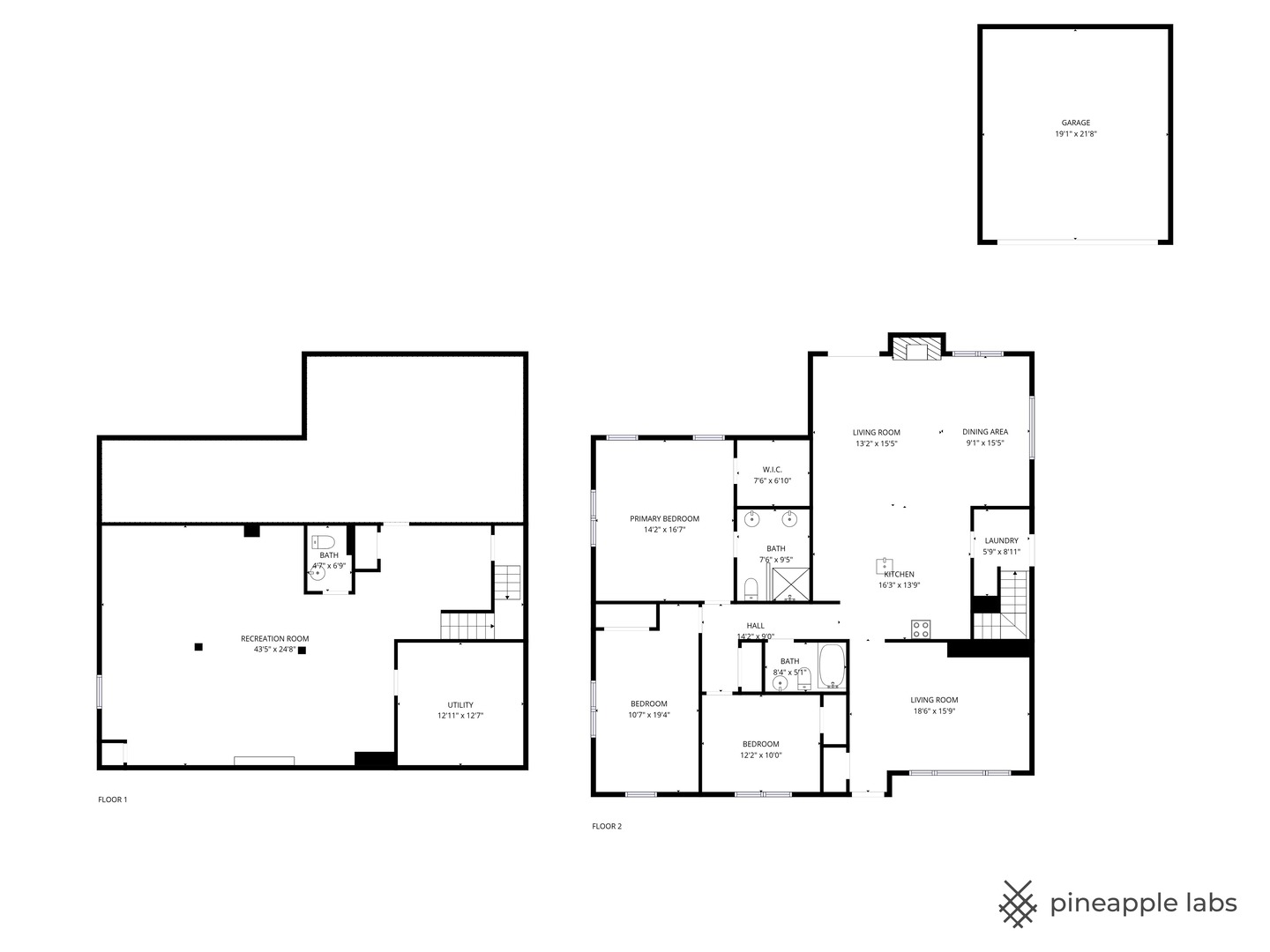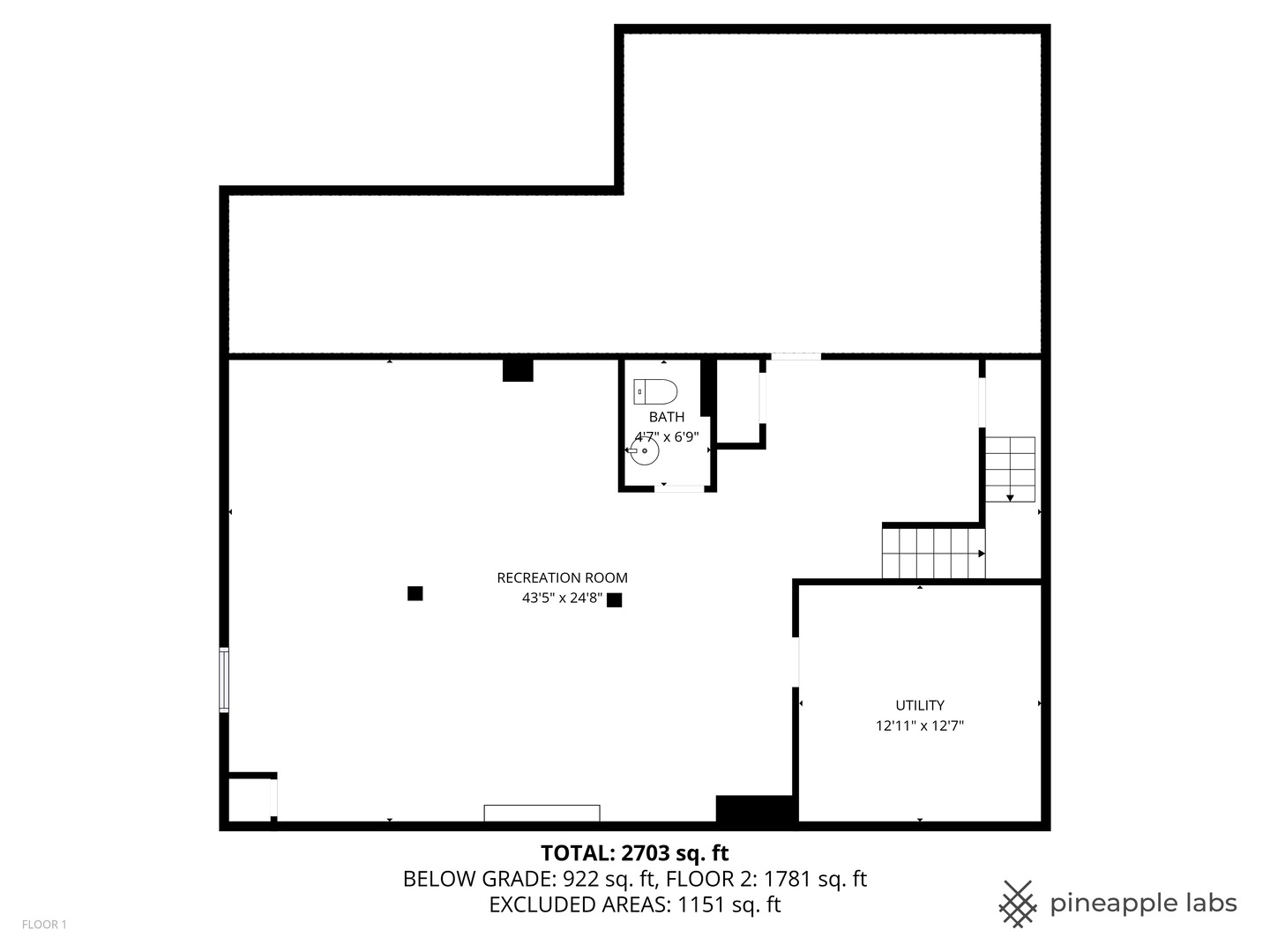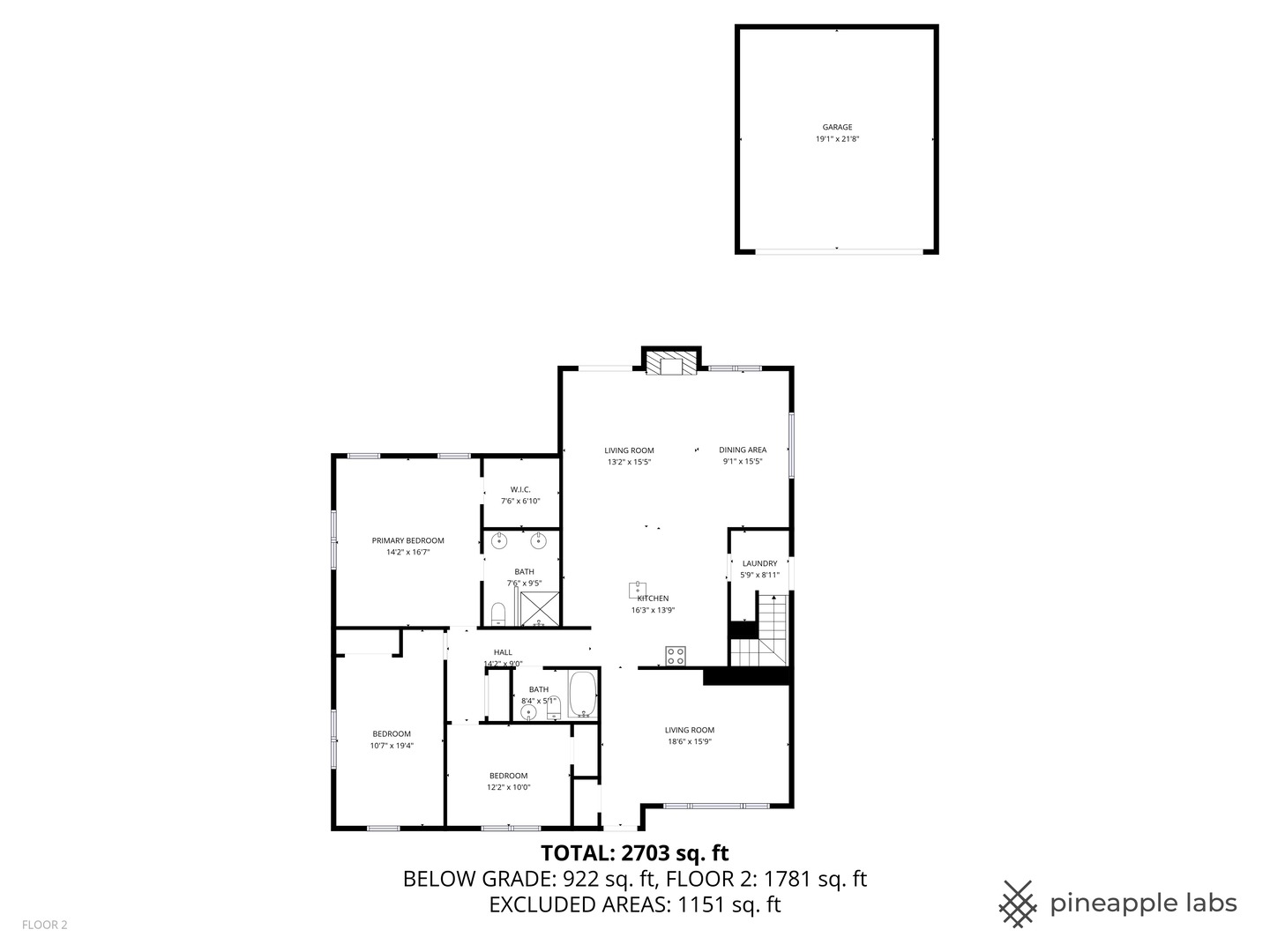Description
**Searching for the Ideal Ranch Home? Your Search Ends Here!** This beautifully renovated property is simply stunning. The impressive Great Room serves as the centerpiece of this remarkable home, making it the ideal space for both daily living and casual gatherings. The magnificent kitchen seamlessly connects to the inviting family room and dining area, featuring soaring ceilings and a gorgeous custom gas fireplace that creates a warm and welcoming atmosphere. The spacious primary suite boasts a luxurious master bath and an expansive walk-in closet. Two additional bedrooms share a beautifully updated hall bath. The living room provides a serene space perfect for relaxation or reading. Convenience is key with a first-floor laundry room. You’ll be amazed by the fully finished basement, which includes a large recreation room with ample space to add a fourth bedroom or office, along with a half bath and wet bar. Situated in a fantastic in-town location, this home is close to schools, shopping, train stations, libraries, and parks. It is part of the award-winning Deerfield Elementary School District and the nationally recognized Deerfield High School. Don’t wait-this gem won’t last long!
- Listing Courtesy of: @properties Christie's International Real Estate
Details
Updated on November 4, 2025 at 8:03 pm- Property ID: MRD12507697
- Price: $764,900
- Property Size: 1886 Sq Ft
- Bedrooms: 3
- Bathrooms: 2
- Year Built: 1955
- Property Type: Single Family
- Property Status: New
- Parking Total: 2
- Parcel Number: 16292010120000
- Water Source: Public
- Sewer: Public Sewer
- Architectural Style: Ranch
- Days On Market: 1
- Basement Bath(s): Yes
- Living Area: 0.23
- Fire Places Total: 1
- Cumulative Days On Market: 1
- Tax Annual Amount: 1123.82
- Roof: Asphalt
- Cooling: Central Air
- Asoc. Provides: None
- Appliances: Range,Microwave,Dishwasher,Refrigerator,Washer,Dryer,Stainless Steel Appliance(s),Humidifier
- Parking Features: Concrete,Garage Door Opener,Yes,Garage Owned,Detached,Garage
- Room Type: Recreation Room
- Community: Park,Curbs,Sidewalks,Street Lights,Street Paved
- Stories: 1 Story
- Directions: Wilmot Rd North of Deerfield Rd to North Ave East to Crowe South to house.
- Association Fee Frequency: Not Required
- Living Area Source: Assessor
- Elementary School: Walden Elementary School
- Middle Or Junior School: Alan B Shepard Middle School
- High School: Deerfield
- Township: West Deerfield
- Bathrooms Half: 1
- ConstructionMaterials: Brick,Other
- Interior Features: Cathedral Ceiling(s),Wet Bar,1st Floor Bedroom,1st Floor Full Bath,Walk-In Closet(s),Open Floorplan
- Subdivision Name: Woodland Park
- Asoc. Billed: Not Required
Address
Open on Google Maps- Address 1444 Crowe
- City Deerfield
- State/county IL
- Zip/Postal Code 60015
- Country Lake
Overview
- Single Family
- 3
- 2
- 1886
- 1955
Mortgage Calculator
- Down Payment
- Loan Amount
- Monthly Mortgage Payment
- Property Tax
- Home Insurance
- PMI
- Monthly HOA Fees
