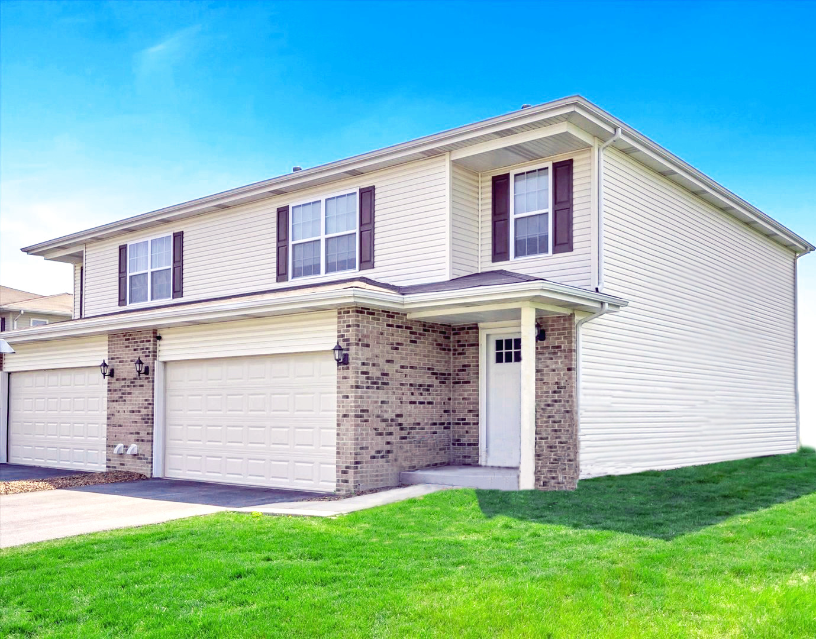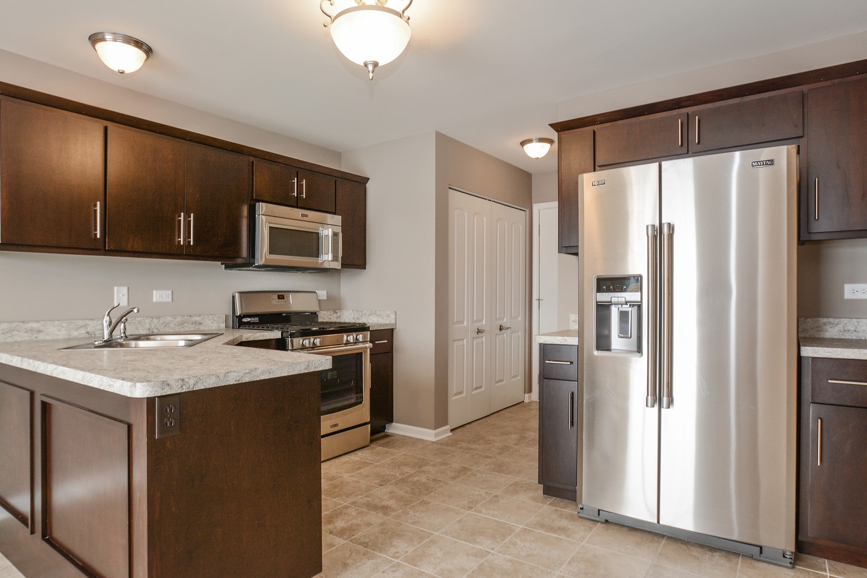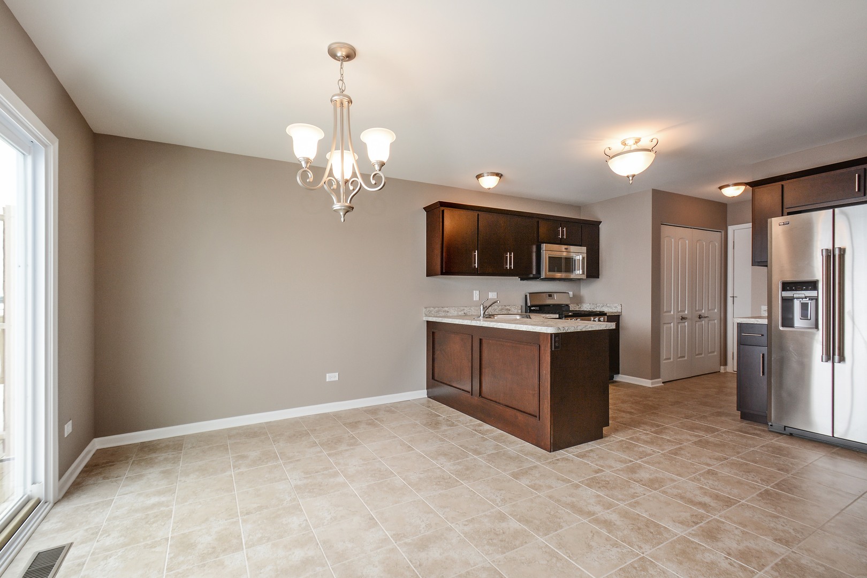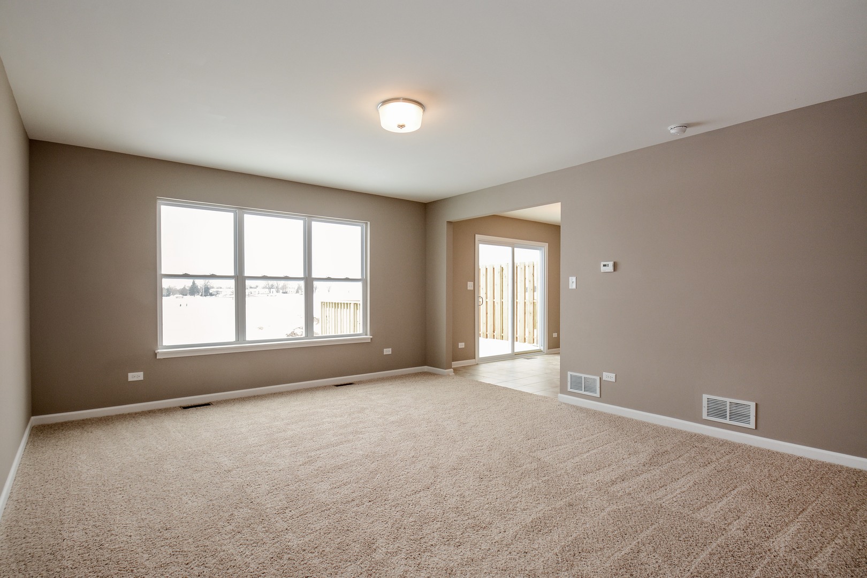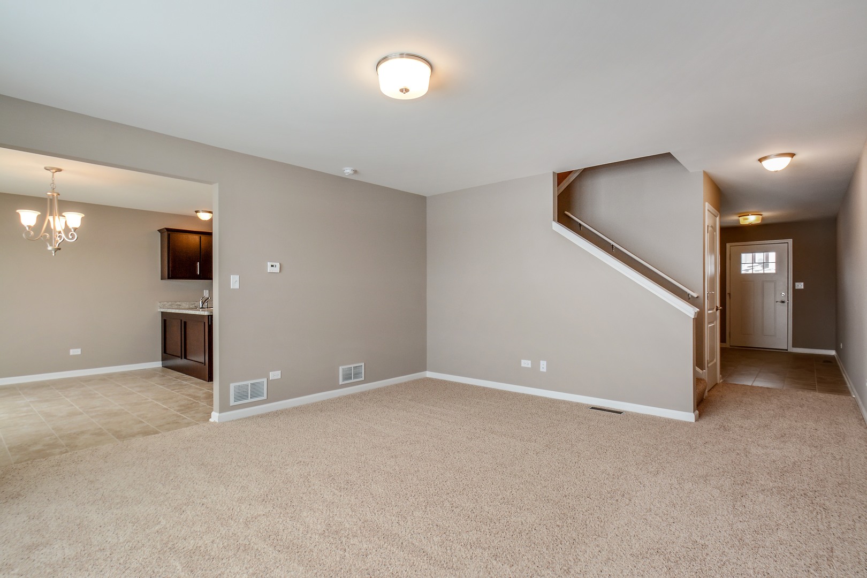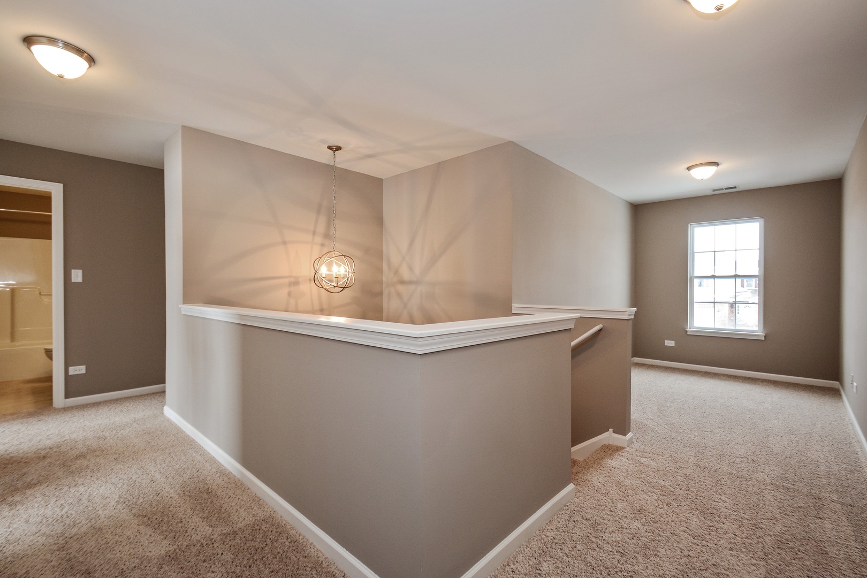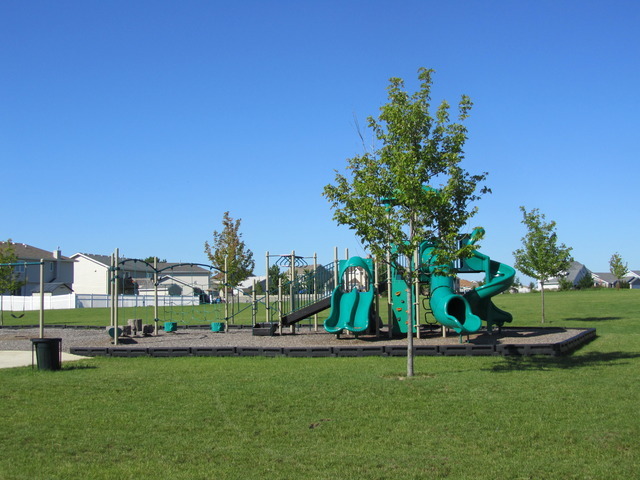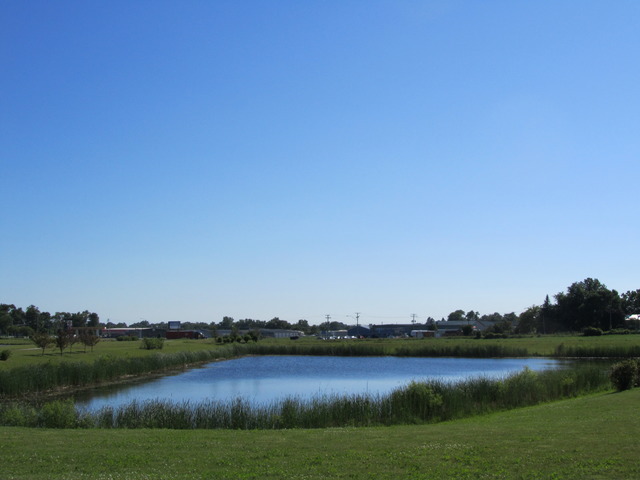Description
Welcome to an opportunity to own a brand-new construction townhome, where the finishing touches are yours to choose from, allowing you to make it truly your own. This spacious home features three generously sized bedrooms, 2.1 bathrooms, and a full basement, offering ample space for both living and storage. The large eat-in kitchen features white cabinetry, sleek quartz countertops, and durable vinyl plank flooring. The primary suite includes a tiled shower and both his and her closets, with the option to convert the loft area into an expansive walk-in closet. Throughout the home, you’ll find elegant white trim and two-panel doors. Outside, enjoy your professionally landscaped yard on the 12 x 12 patio. Please note: photos are of a previous model.
- Listing Courtesy of: @properties Christie's International Real Estate
Details
Updated on December 19, 2025 at 5:18 pm- Property ID: MRD12192946
- Price: $294,900
- Property Size: 1580 Sq Ft
- Bedrooms: 3
- Bathrooms: 2
- Year Built: 2025
- Property Type: Townhouse
- Property Status: Active
- HOA Fees: 190
- Parking Total: 2
- Parcel Number: 2222094170090000
- Water Source: Public
- Sewer: Public Sewer
- Days On Market: 423
- MRD DRV: Asphalt
- Basement Bath(s): No
- MRD GAR: Garage Door Opener(s),Transmitter(s)
- Cumulative Days On Market: 423
- Roof: Asphalt
- Cooling: Central Air
- Electric: Circuit Breakers,200+ Amp Service
- Asoc. Provides: Insurance,Lawn Care,Snow Removal,Other
- Appliances: Range,Microwave,Dishwasher
- Parking Features: Asphalt,Garage Door Opener,Yes,Attached,Garage
- Room Type: Loft
- Directions: DIXIE HWY TO CHURCH ST.,E. TO PRAIRIE PARK SUBDV.NORTH
- Exterior: Brick
- Association Fee Frequency: Not Required
- Living Area Source: Builder
- Elementary School: Beecher Elementary School
- Middle Or Junior School: Beecher Junior High School
- High School: Beecher High School
- Township: Washington
- Bathrooms Half: 1
- ConstructionMaterials: Brick
- Asoc. Billed: Not Required
- Parking Type: Garage
Address
Open on Google Maps- Address 1444 Somerset
- City Beecher
- State/county IL
- Zip/Postal Code 60401
- Country Will
Overview
- Townhouse
- 3
- 2
- 1580
- 2025
Mortgage Calculator
- Down Payment
- Loan Amount
- Monthly Mortgage Payment
- Property Tax
- Home Insurance
- PMI
- Monthly HOA Fees
