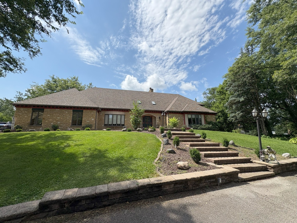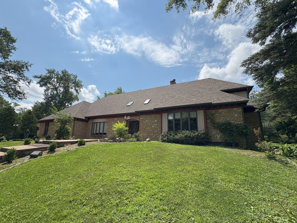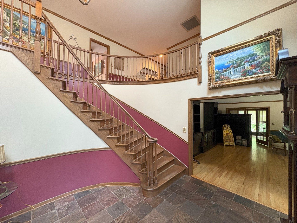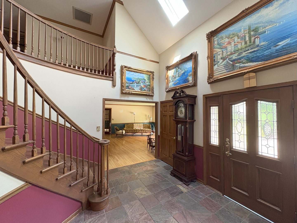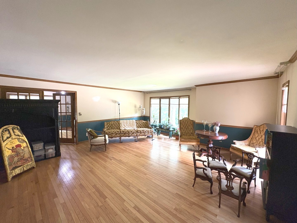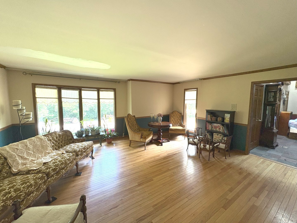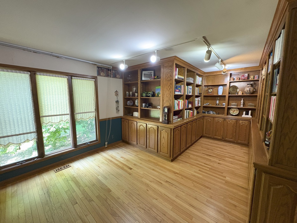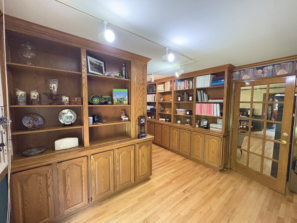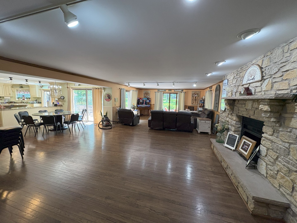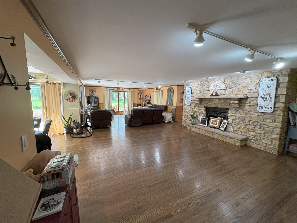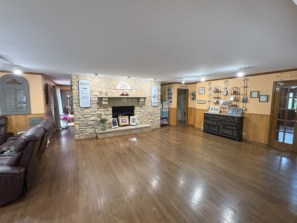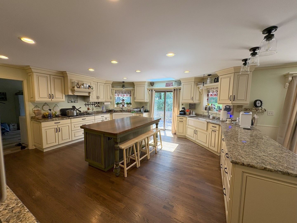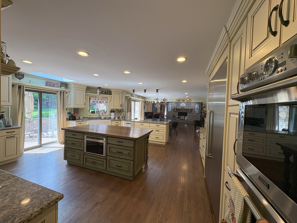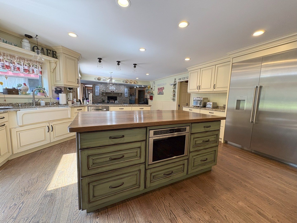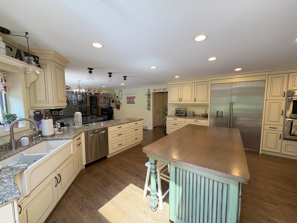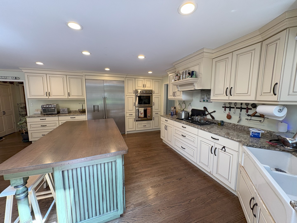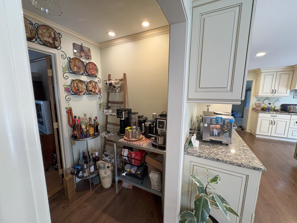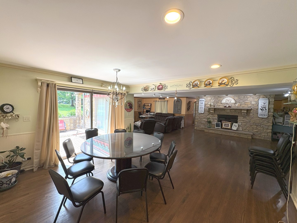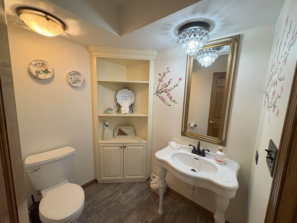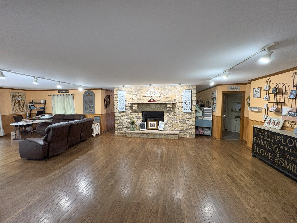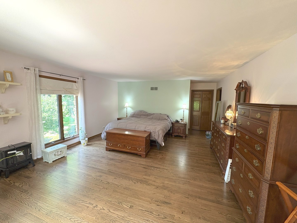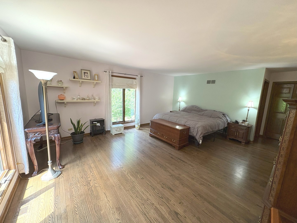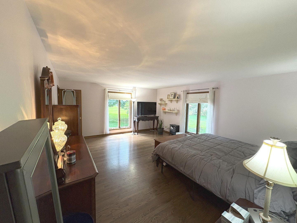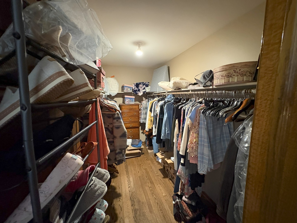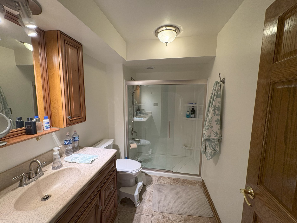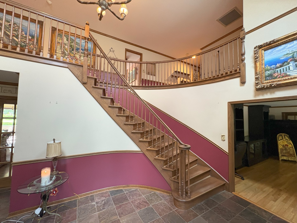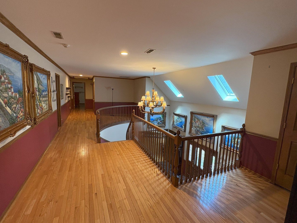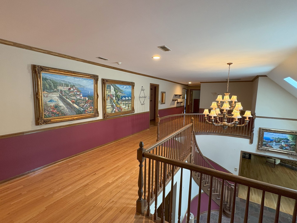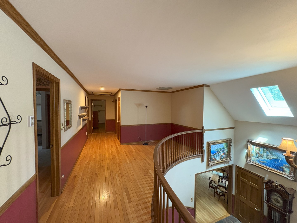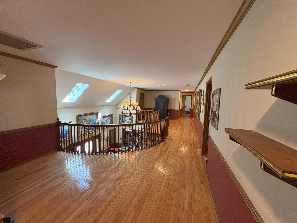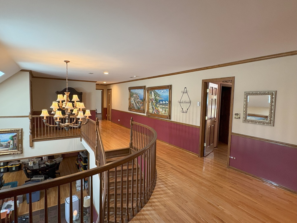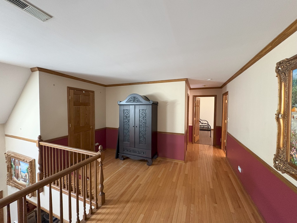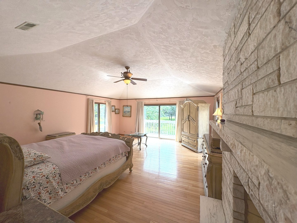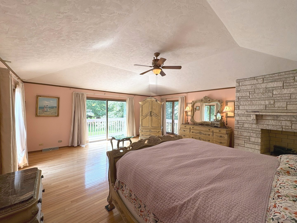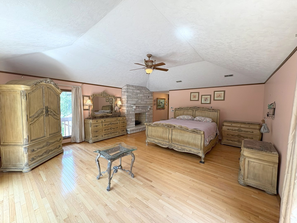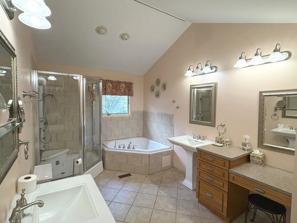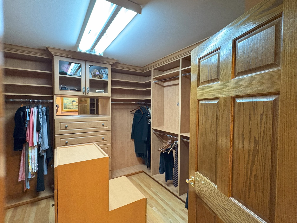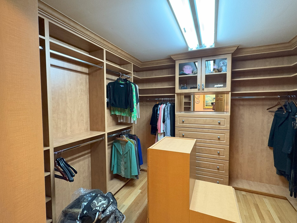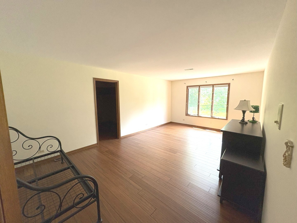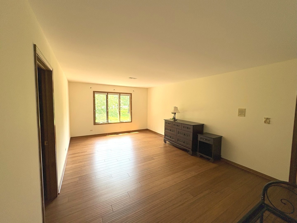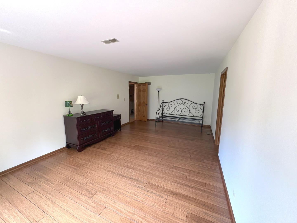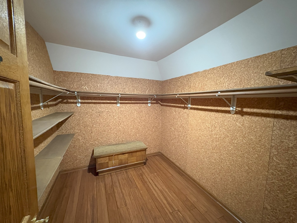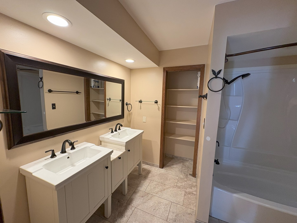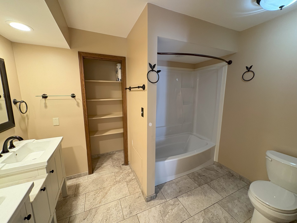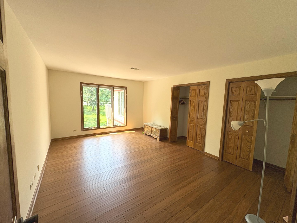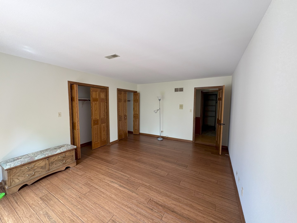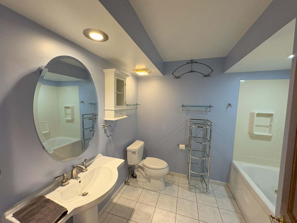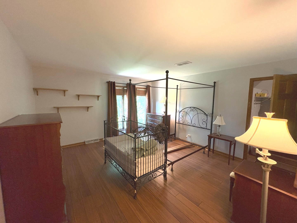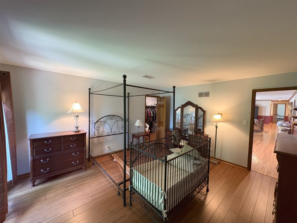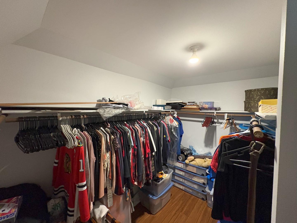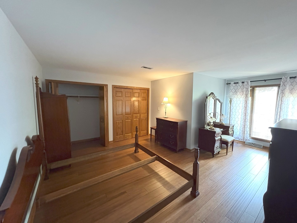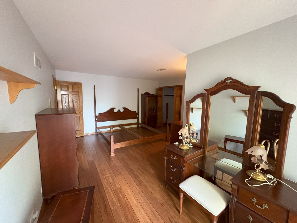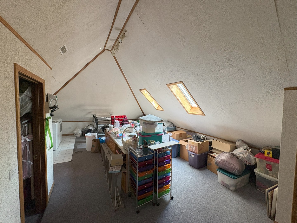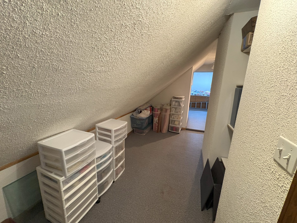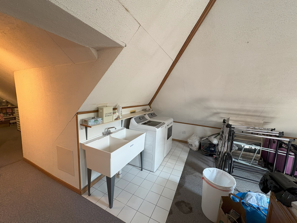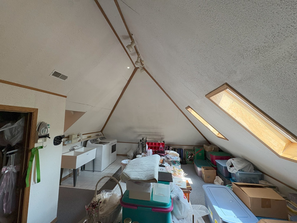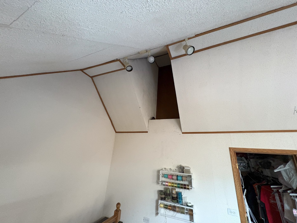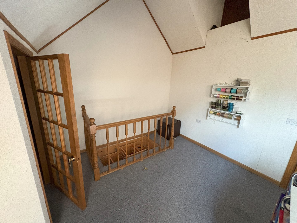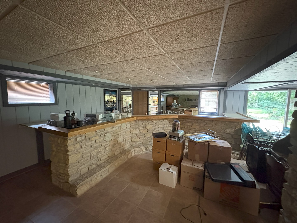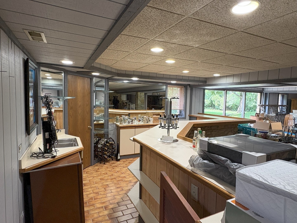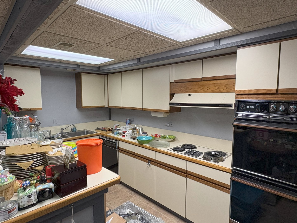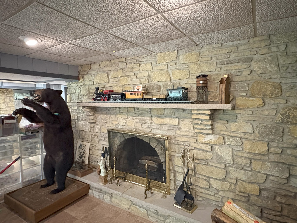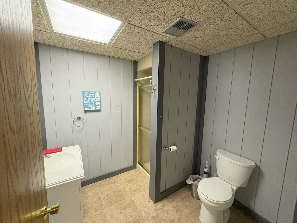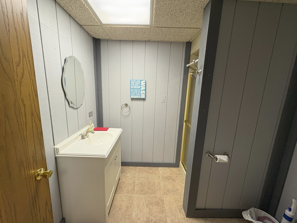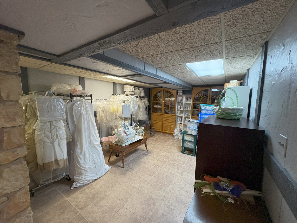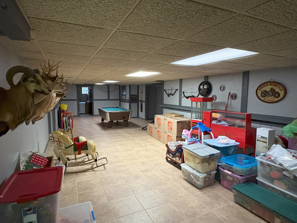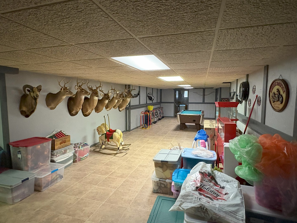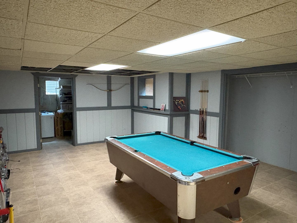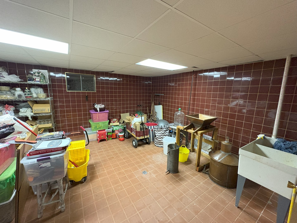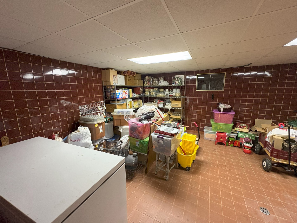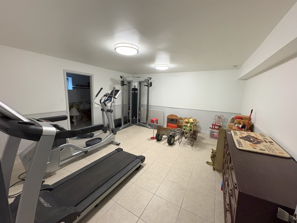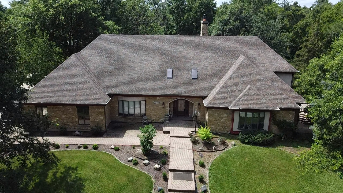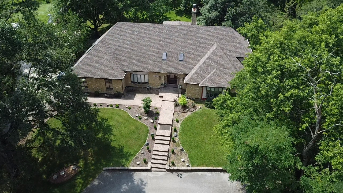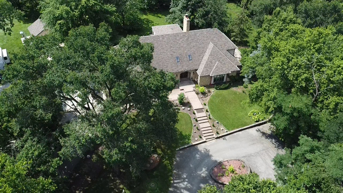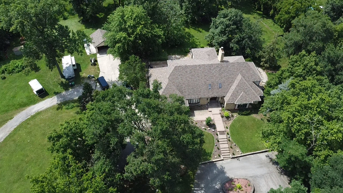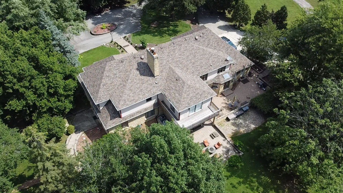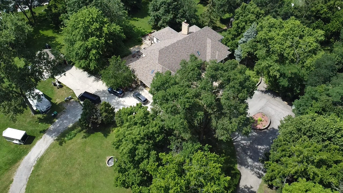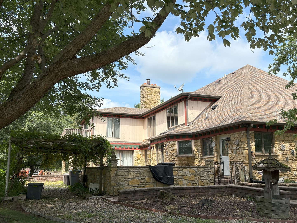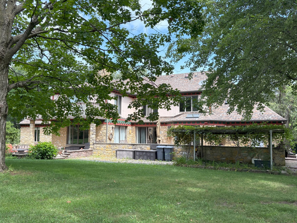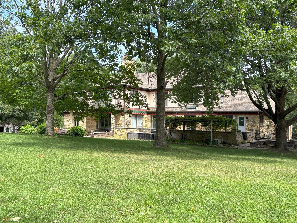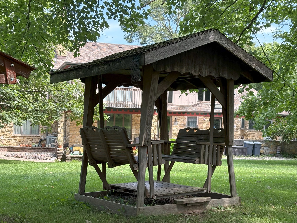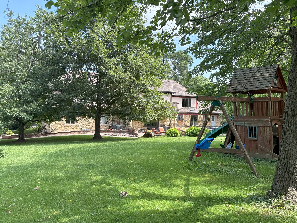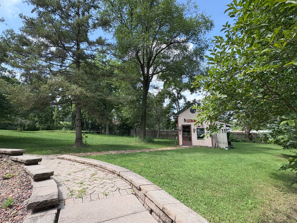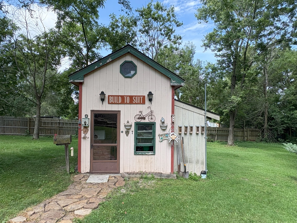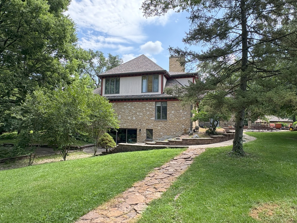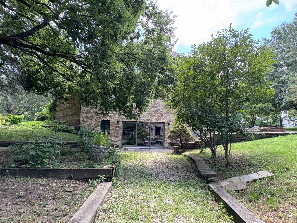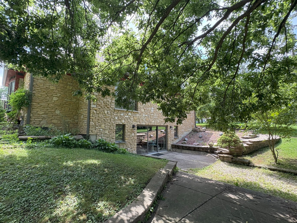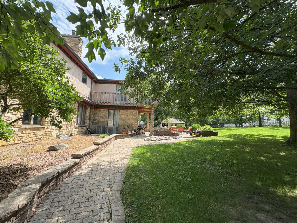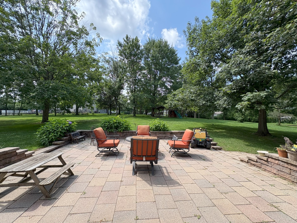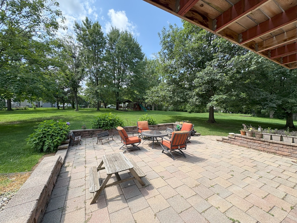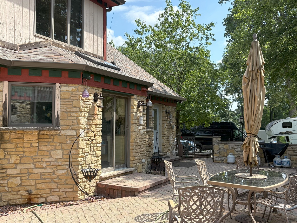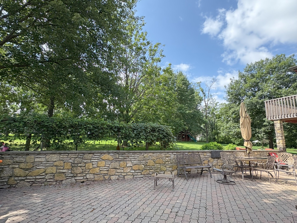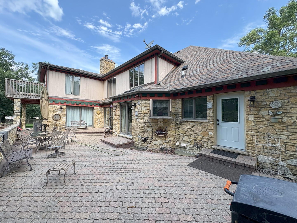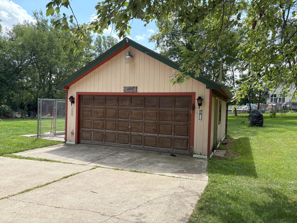Description
Welcome to your private oasis, where luxury and comfort meet in a stunning retreat. Tucked away on a secluded wooded lot at the end of a private drive, this custom-built home offers unparalleled elegance and space for every aspect of life. Main Floor Grandeur Step through the grand entry foyer with its soaring ceilings and sun-drenched skylights. The main floor is an entertainer’s dream, featuring a formal parlor that seamlessly flows into a stately office with custom woodwork and shelving. Gather for meals in the elegant formal dining room, or enjoy casual moments in the expansive, updated kitchen. This culinary haven is a chef’s delight, boasting a commercial-sized refrigerator and freezer, a large island, and a breakfast bar. The kitchen opens to a spacious family room, where a double-sided stone fireplace connects both spaces, creating a warm and inviting atmosphere. A walk-in pantry and a coffee/bar nook add to the convenience. The first-floor master suite is a true sanctuary, providing a peaceful escape. A full laundry and mudroom are conveniently located off the kitchen, with direct access to both the attached garage and the backyard. Upstairs & Basement Living The second floor offers a total of five additional bedrooms, each with large closets, including a notable cedar closet. There are two full bathrooms and a separate second-floor master suite, complete with a designer closet, its own cozy fireplace, and a private balcony overlooking the serene backyard. A bonus room with a second laundry area and ample storage space provides flexibility for hobbies or a playroom. The fully finished, walk-out basement is a destination in itself. It’s perfect for hosting with a full kitchen, a wet bar, a full bathroom, and a stunning stone fireplace. This versatile space can serve as an in-law suite or a fantastic recreation area. Outdoor & Garage Features The property is as impressive outside as it is inside. The new roof ensures peace of mind for years to come. A circular driveway provides a grand welcome, while the extensive brick patio is ideal for outdoor gatherings. This is a rare opportunity for the aspiring vintner to cultivate their own grapes and craft a personal vintage, right in their own backyard. Imagine the satisfaction of harvesting your own grapes and sharing a bottle of homegrown wine with friends and family! Car enthusiasts will appreciate the 3.5-car attached garage and an additional detached 2-car garage, providing more than enough space for vehicles and storage. Right out of a storybook, the property features a playhouse designed to spark endless adventures and creative play for children. This charming two-story structure is a magical escape right in the backyard. With a sprawling 2.5 acres, there is still plenty of space on the canvas for your vision and personal touch. This extraordinary home offers a rare blend of elegance, privacy, and functionality. It’s more than just a house-it’s a lifestyle.
- Listing Courtesy of: Coldwell Banker Real Estate Group
Details
Updated on October 20, 2025 at 3:47 pm- Property ID: MRD12457542
- Price: $1,480,000
- Property Size: 12885 Sq Ft
- Bedrooms: 6
- Bathrooms: 5
- Year Built: 1984
- Property Type: Single Family
- Property Status: Active
- Parking Total: 5
- Parcel Number: 1605092020500000
- Water Source: Well
- Sewer: Septic Tank
- Days On Market: 53
- Basement Bath(s): Yes
- Living Area: 2.49
- Fire Places Total: 3
- Cumulative Days On Market: 53
- Tax Annual Amount: 1326.67
- Roof: Asphalt
- Cooling: Central Air
- Asoc. Provides: None
- Appliances: Microwave,Dishwasher,Refrigerator,Freezer,Disposal,Stainless Steel Appliance(s),Cooktop,Oven,Range Hood
- Parking Features: Circular Driveway,Side Driveway,Garage Door Opener,Garage,On Site,Garage Owned,Attached
- Room Type: Bedroom 5,Bedroom 6,Den,Mud Room,Office,Pantry
- Stories: 2 Stories
- Directions: 143rd to dixon to Gatses lane, to home at end of the street
- Association Fee Frequency: Not Required
- Living Area Source: Assessor
- High School: Lockport Township High School
- Township: Homer
- Bathrooms Half: 1
- ConstructionMaterials: Brick,Cedar
- Interior Features: Vaulted Ceiling(s),Wet Bar,1st Floor Bedroom,1st Floor Full Bath,Walk-In Closet(s),Bookcases,Separate Dining Room,Pantry,Workshop
- Subdivision Name: Gatses Estates
- Asoc. Billed: Not Required
Address
Open on Google Maps- Address 14459 Gatses
- City Homer Glen
- State/county IL
- Zip/Postal Code 60491
- Country Will
Overview
- Single Family
- 6
- 5
- 12885
- 1984
Mortgage Calculator
- Down Payment
- Loan Amount
- Monthly Mortgage Payment
- Property Tax
- Home Insurance
- PMI
- Monthly HOA Fees
