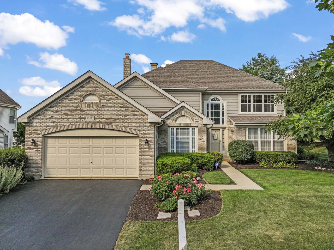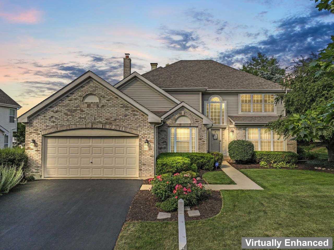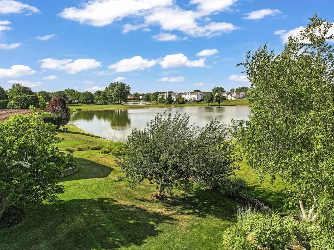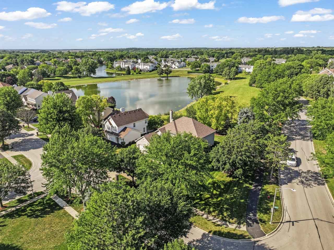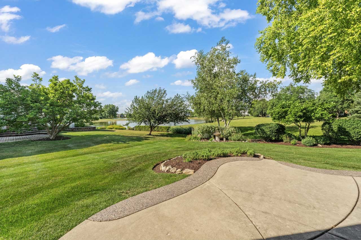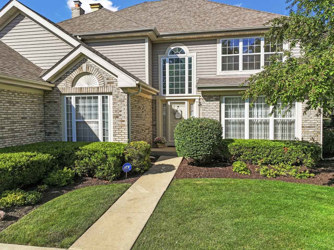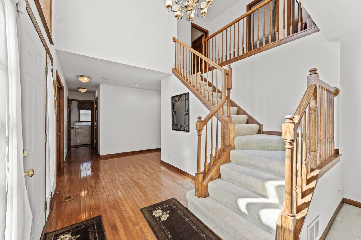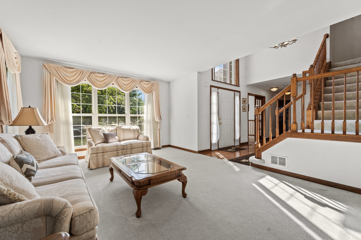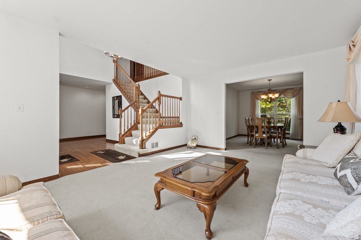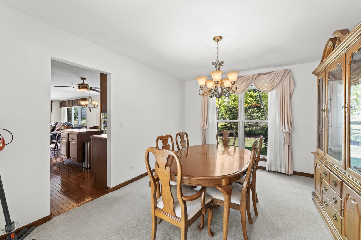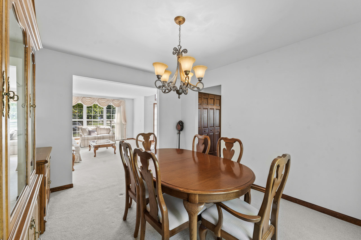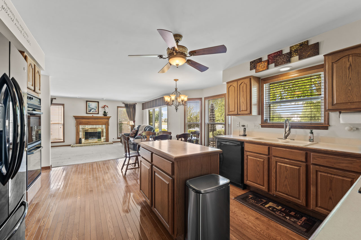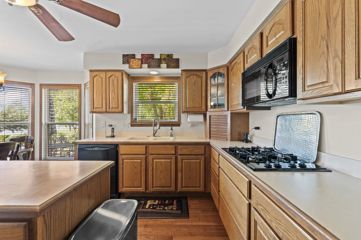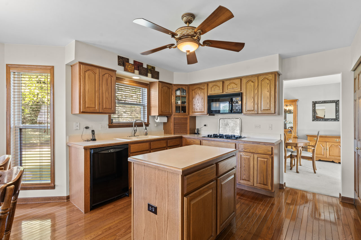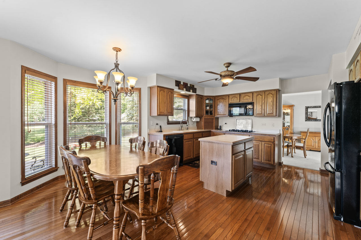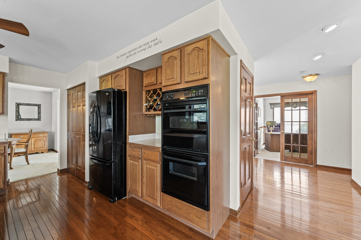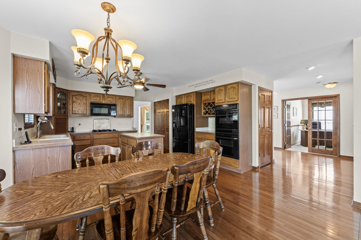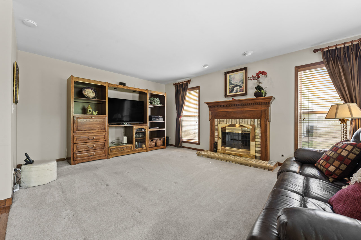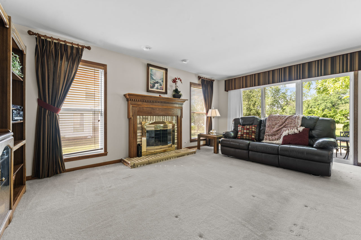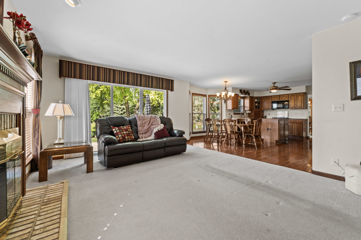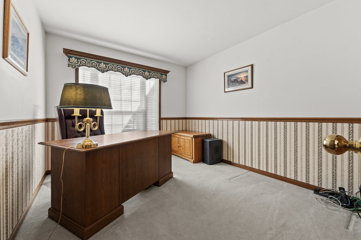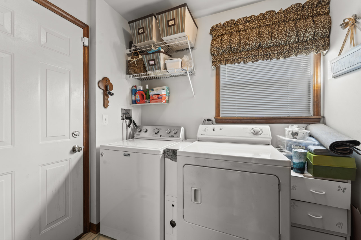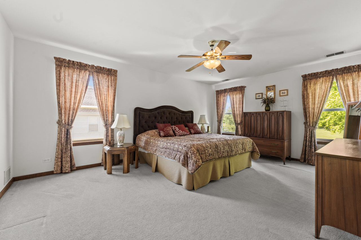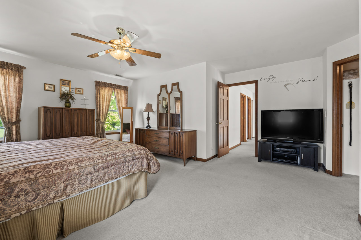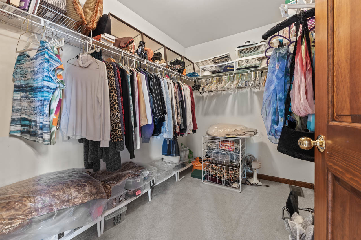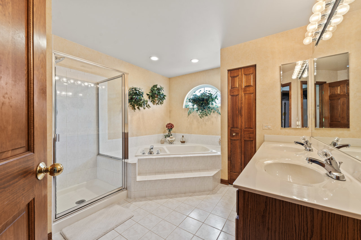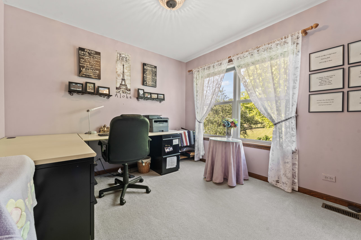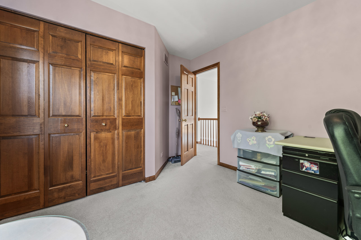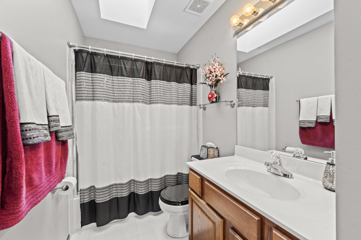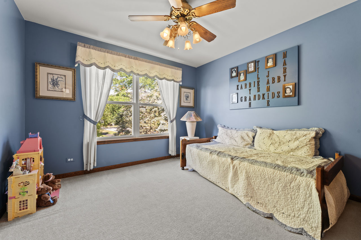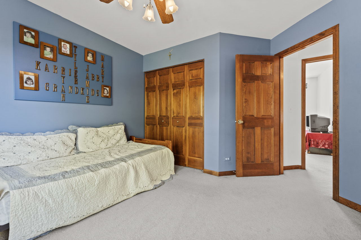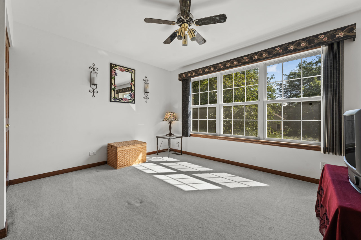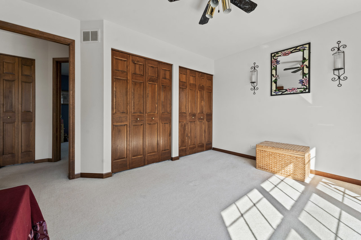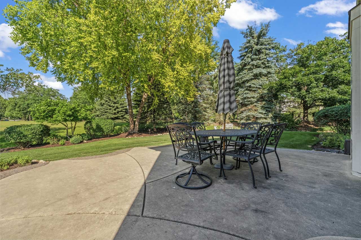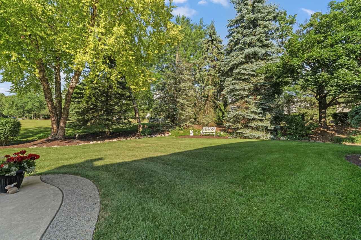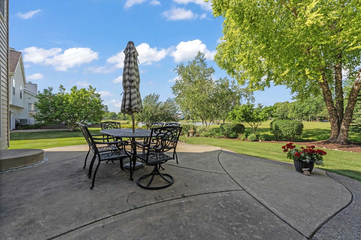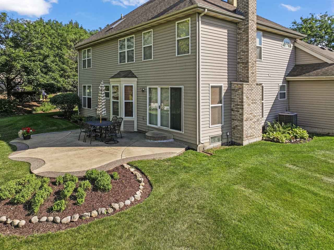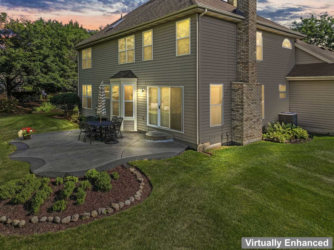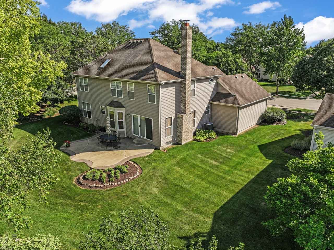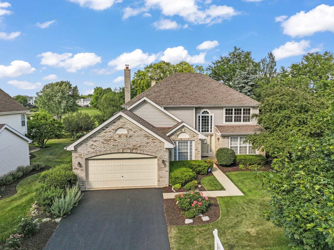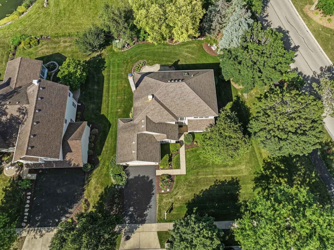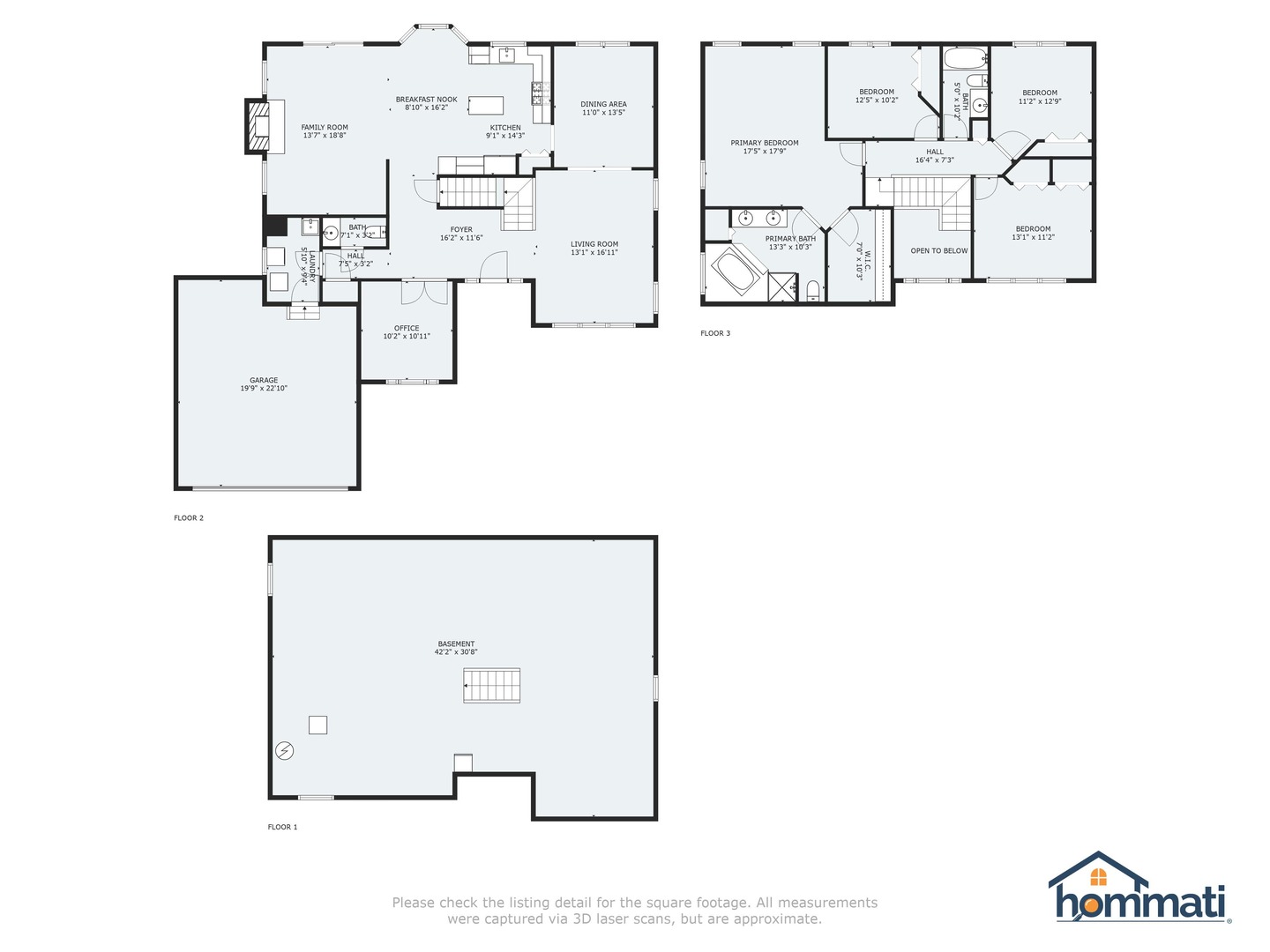Description
This beautiful home offers exceptional curb appeal and sits on a stunning lot with serene pond views, creating a tranquil backdrop for everyday living. Step into and be impressed with this wonderful open floor plan home with a dramatic two-story foyer, spacious eat-in kitchen features an island, ample counter space and cabinets, black appliances, and opens seamlessly to the large family room with a cozy fireplace-both rooms offering incredible views of the pond. With four generous bedrooms, the primary suite includes a walk-in closet and a private bath with double bowl vanity, separate shower, and relaxing whirlpool tub. Additional highlights include a first-floor den, formal living and dining rooms, hardwood floors, a convenient first-floor laundry room, a full unfinished basement with endless potential, and an attached 2.5-car garage. HVAC system new in 2022 and roof 2010. Nestled in a desirable subdivision with ponds, bike paths, and parks, and just minutes from the train station-this home truly has it all. Don’t miss out!
- Listing Courtesy of: RE/MAX Suburban
Details
Updated on July 17, 2025 at 2:32 am- Property ID: MRD12408378
- Price: $564,900
- Property Size: 2552 Sq Ft
- Bedrooms: 4
- Bathrooms: 2
- Year Built: 1997
- Property Type: Single Family
- Property Status: Contingent
- HOA Fees: 525
- Parking Total: 2
- Parcel Number: 0116209009
- Water Source: Lake Michigan
- Sewer: Public Sewer
- Buyer Agent MLS Id: MRD47274
- Days On Market: 6
- Purchase Contract Date: 2025-07-15
- Basement Bath(s): No
- Living Area: 0.34
- Fire Places Total: 1
- Cumulative Days On Market: 6
- Tax Annual Amount: 607.67
- Roof: Asphalt
- Cooling: Central Air
- Asoc. Provides: Insurance,Other
- Appliances: Double Oven,Microwave,Dishwasher,Refrigerator,Washer,Dryer,Cooktop
- Parking Features: Asphalt,Garage Door Opener,On Site,Garage Owned,Attached,Garage
- Room Type: Den
- Community: Park,Lake,Curbs,Sidewalks,Street Lights,Street Paved
- Stories: 2 Stories
- Directions: Rt 59 N of Army Trail Rd to W Schick Rd W to Woodland Hills Dr S to Anvil Ct to home.
- Buyer Office MLS ID: MRD3366
- Association Fee Frequency: Not Required
- Living Area Source: Assessor
- Elementary School: Wayne Elementary School
- Middle Or Junior School: Kenyon Woods Middle School
- High School: South Elgin High School
- Township: Wayne
- Bathrooms Half: 1
- ConstructionMaterials: Aluminum Siding,Brick
- Contingency: Attorney/Inspection
- Interior Features: Walk-In Closet(s)
- Subdivision Name: Woodland Hills
- Asoc. Billed: Not Required
Address
Open on Google Maps- Address 1450 Anvil
- City Bartlett
- State/county IL
- Zip/Postal Code 60103
- Country DuPage
Overview
- Single Family
- 4
- 2
- 2552
- 1997
Mortgage Calculator
- Down Payment $112,980.00
- Loan Amount $451,920.00
- Monthly Mortgage Payment $3,006.64
- Property Tax $607.27
- Home Insurance $0.00
- Monthly HOA Fees $525.00
