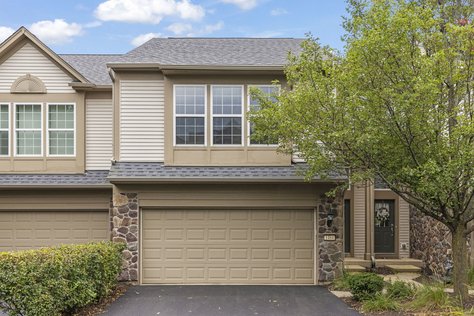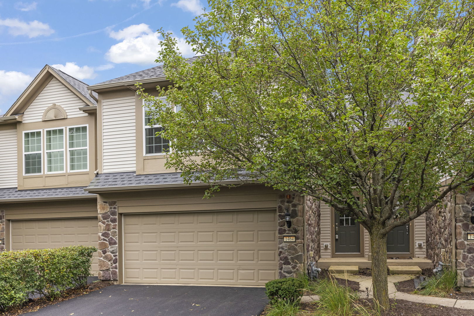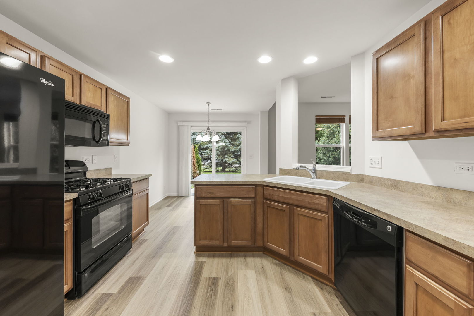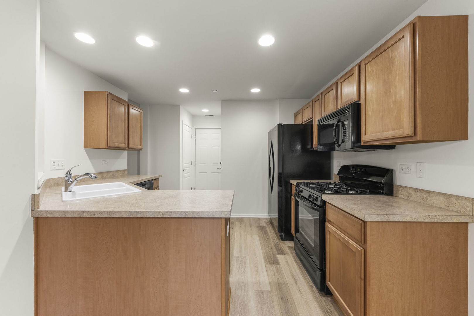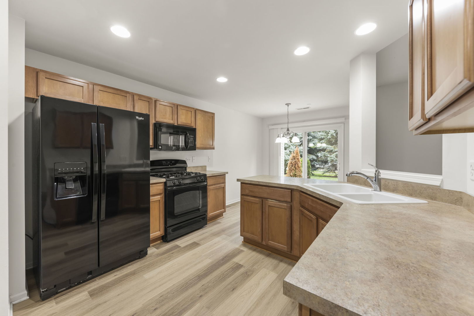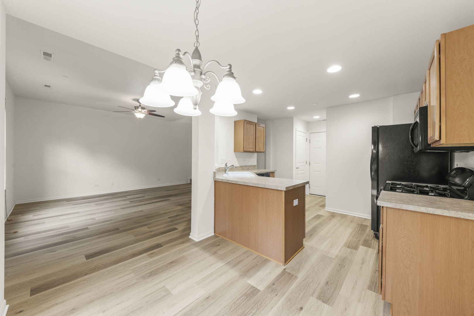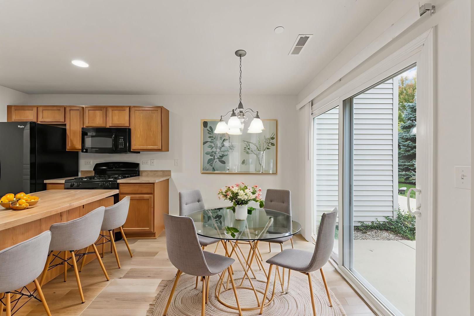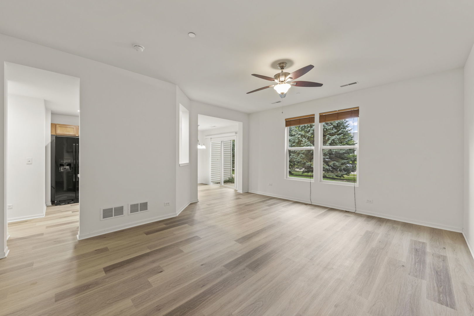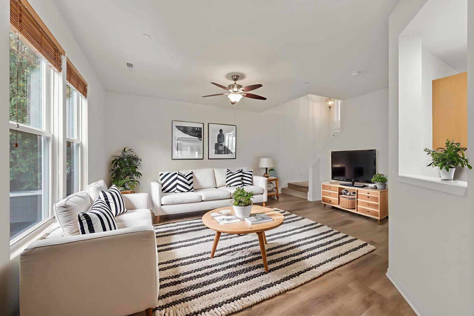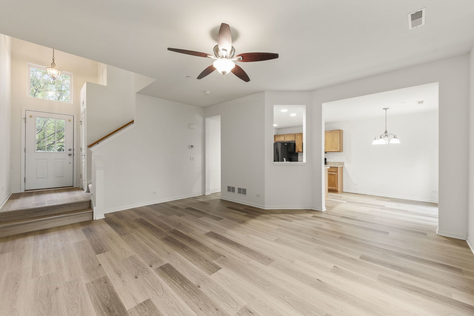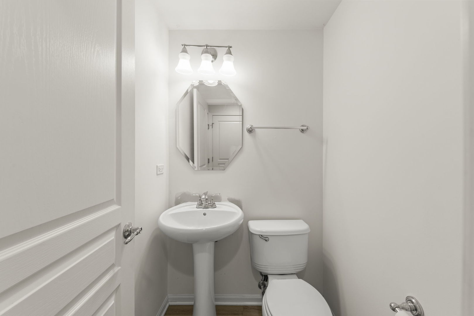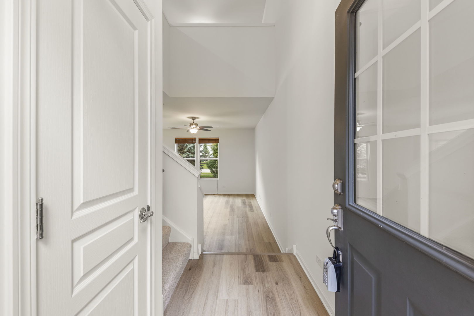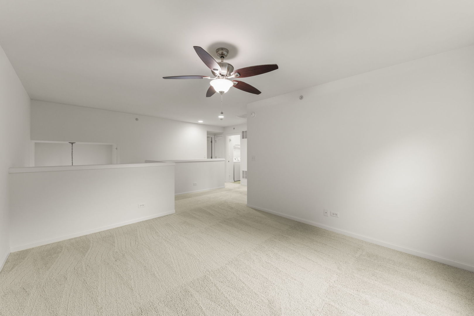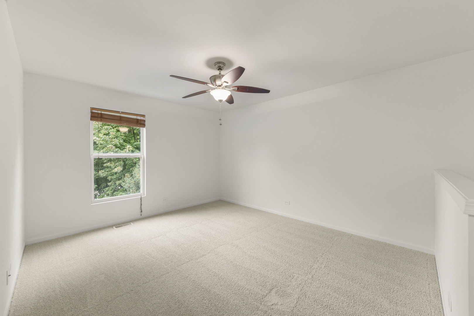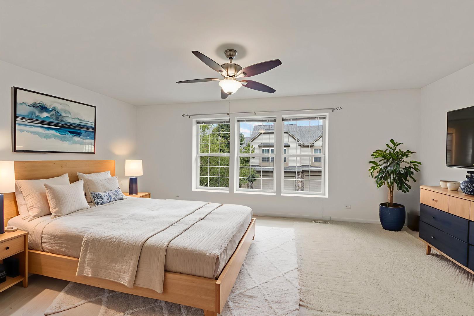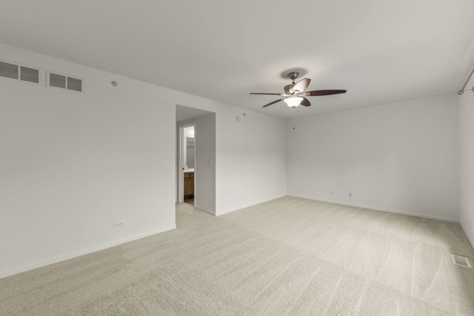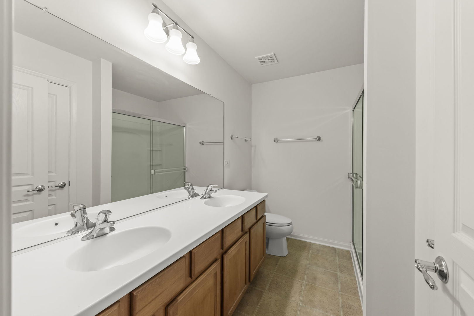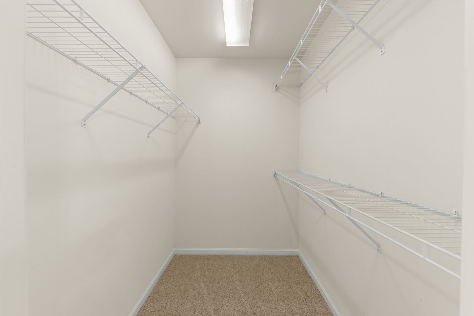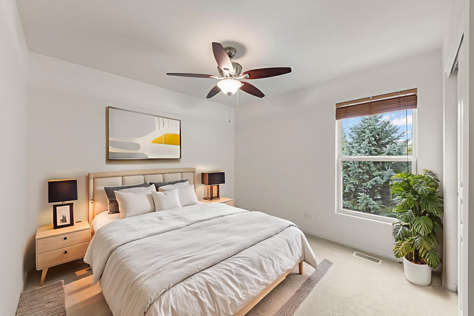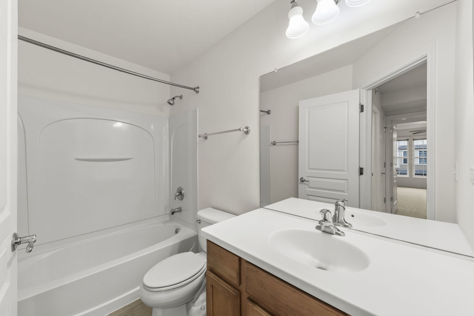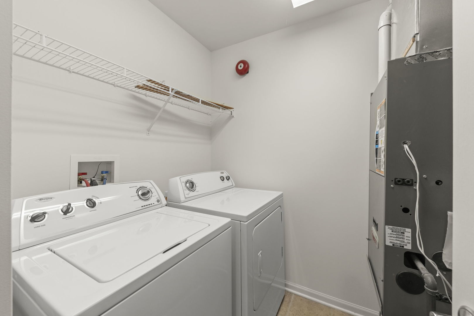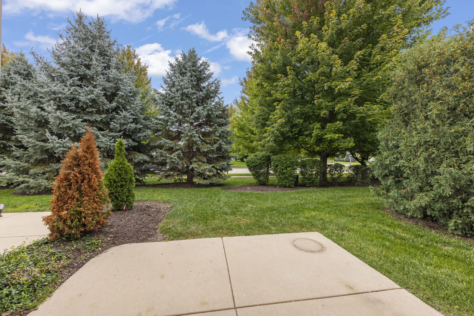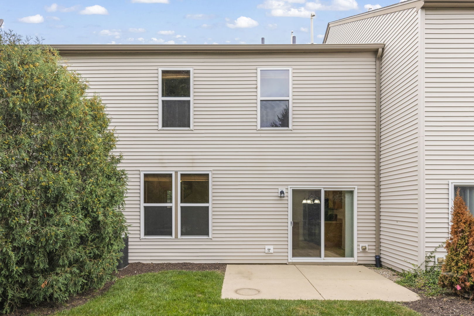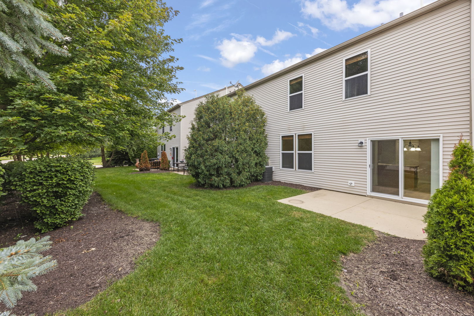Description
Welcome home to this move-in-ready townhome in the highly desirable Autumn Creek community of Yorkville. Offering 2 bedrooms plus a loft, 2.5 baths, and 1,520 square feet of living space, this property blends comfort, style, and convenience in one. The inviting main level showcases 9-foot ceilings and oversized windows that fill the space with natural light, highlighting the fresh paint, brand-new carpet, and luxury vinyl plank flooring throughout. The open-concept design features a spacious living room that flows seamlessly into the dining area, creating a flexible space for both everyday living and entertaining. The kitchen is equipped with abundant cabinetry, black appliances, and ample counter space, with a sliding glass door nearby that leads to a private patio overlooking green space-perfect for enjoying quiet mornings or unwinding in the evening. Upstairs, the primary suite is designed to be your retreat with a large walk-in closet and private en-suite bath complete with dual sinks and a walk-in shower. The second bedroom and versatile loft area provide plenty of options for guests, work, or hobbies, and a full hall bath serves these spaces with ease. A second-floor laundry room makes daily chores a breeze. Additional highlights include a freshly updated interior, an attached two-car garage, and low-maintenance living with exterior upkeep, landscaping, and snow removal included. Autumn Creek residents also enjoy walking paths, playgrounds, and open green spaces, all within a community that’s just minutes from Yorkville and Oswego schools, shopping, dining, and recreation. With thoughtful updates and a prime location, this townhome offers the perfect balance of modern living and neighborhood charm.
- Listing Courtesy of: john greene, Realtor
Details
Updated on September 5, 2025 at 5:49 pm- Property ID: MRD12461154
- Price: $269,900
- Property Size: 1520 Sq Ft
- Bedrooms: 2
- Bathrooms: 2
- Year Built: 2009
- Property Type: Townhouse
- Property Status: New
- HOA Fees: 241
- Parking Total: 2
- Parcel Number: 0222352008
- Water Source: Public
- Sewer: Public Sewer
- Days On Market: 1
- Basement Bath(s): No
- Cumulative Days On Market: 1
- Tax Annual Amount: 619.5
- Roof: Asphalt
- Cooling: Central Air
- Electric: Circuit Breakers
- Asoc. Provides: Insurance,Exterior Maintenance,Lawn Care,Snow Removal
- Appliances: Range,Microwave,Dishwasher,Refrigerator,Washer,Dryer,Disposal
- Parking Features: Asphalt,Garage Door Opener,On Site,Garage Owned,Attached,Garage
- Room Type: Loft
- Directions: Rte 34 to Autumn Creek then left on Orchid
- Association Fee Frequency: Not Required
- Living Area Source: Assessor
- Elementary School: Autumn Creek Elementary School
- Middle Or Junior School: Yorkville Middle School
- High School: Yorkville High School
- Township: Bristol
- Bathrooms Half: 1
- ConstructionMaterials: Vinyl Siding,Brick
- Interior Features: Cathedral Ceiling(s)
- Subdivision Name: Autumn Creek
- Asoc. Billed: Not Required
Address
Open on Google Maps- Address 1464 Crimson
- City Yorkville
- State/county IL
- Zip/Postal Code 60560
- Country Kendall
Overview
- Townhouse
- 2
- 2
- 1520
- 2009
Mortgage Calculator
- Down Payment
- Loan Amount
- Monthly Mortgage Payment
- Property Tax
- Home Insurance
- PMI
- Monthly HOA Fees
