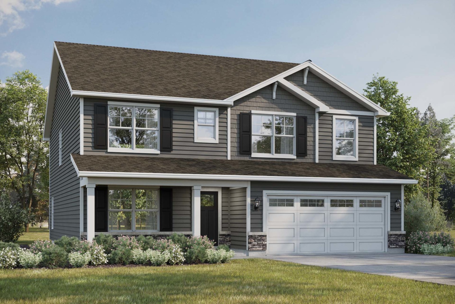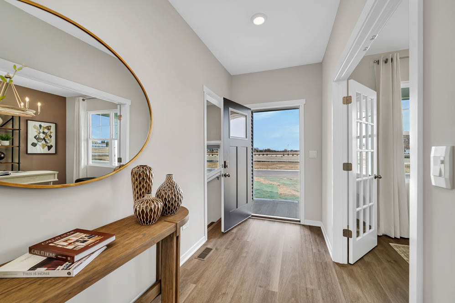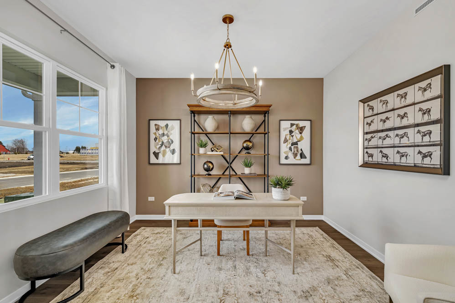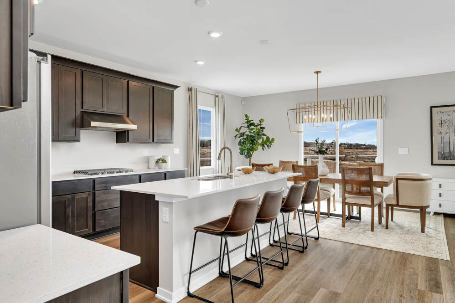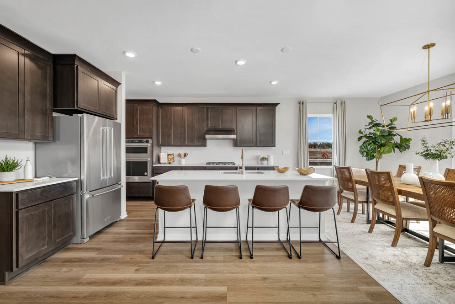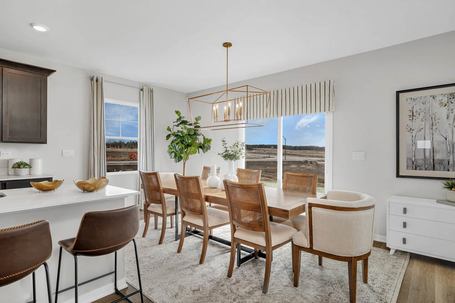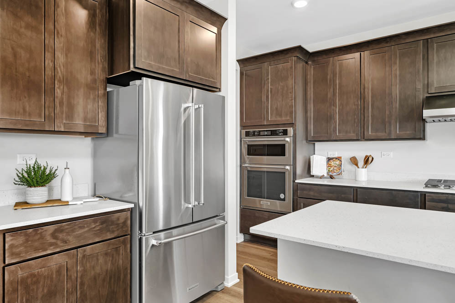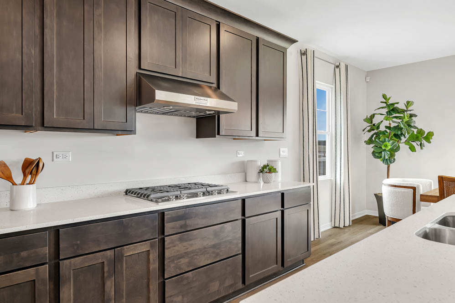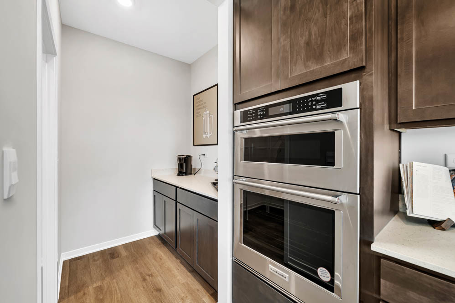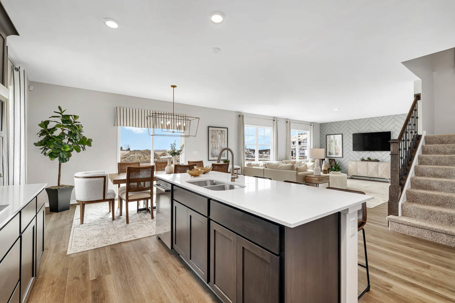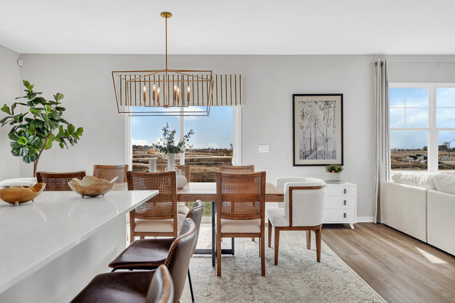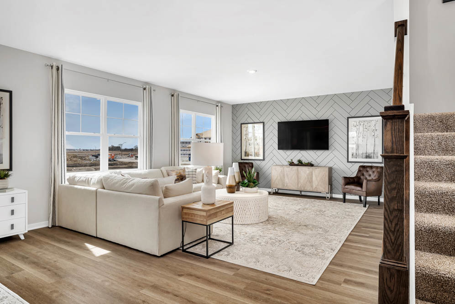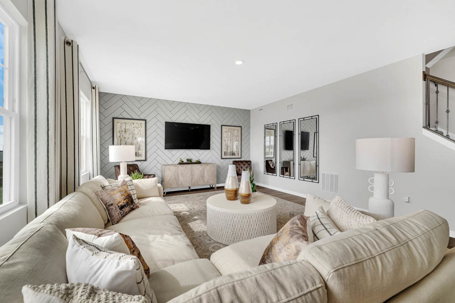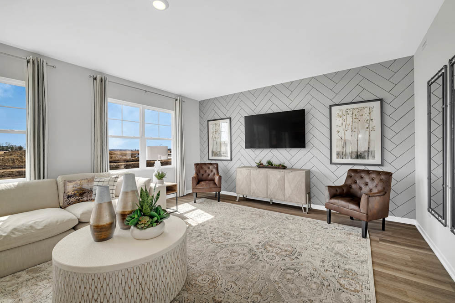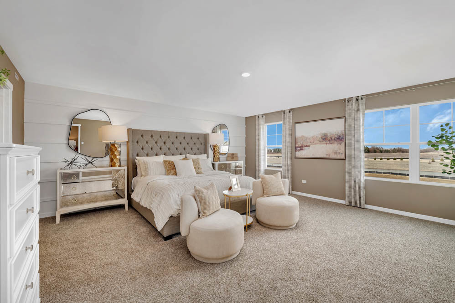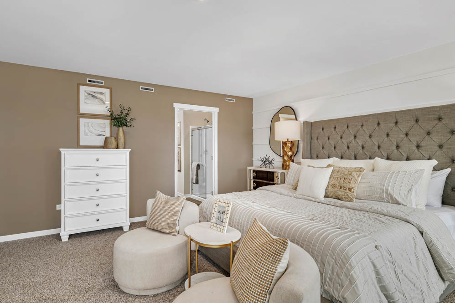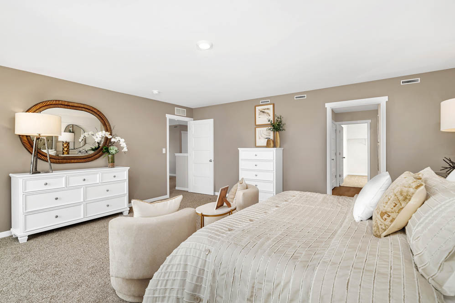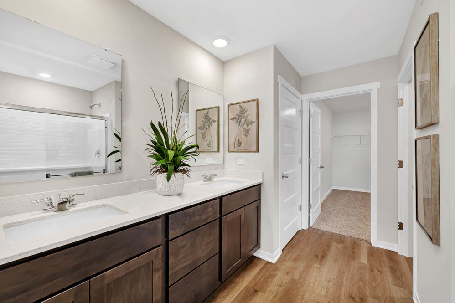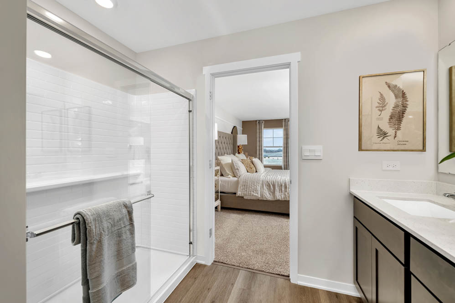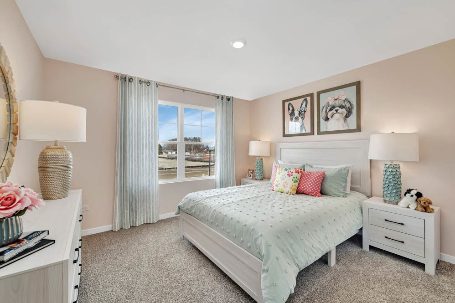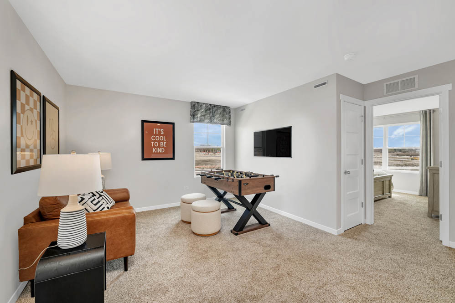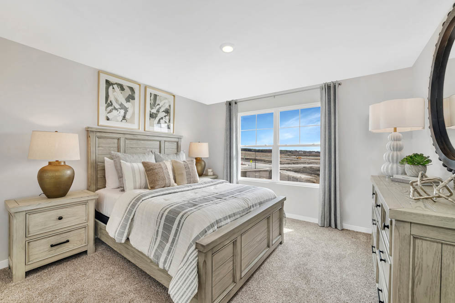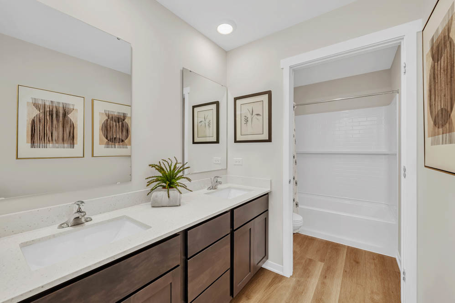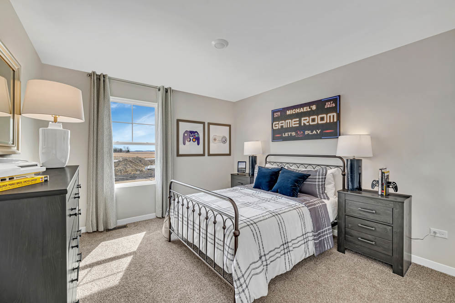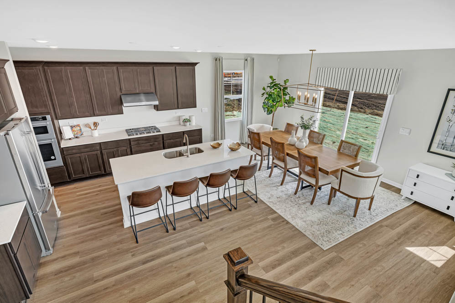Description
Welcome to your dream home in the highly sought-after Sonoma Trails community! This beautiful 4-bedroom, 2.5-bath home is situated on a premium homesite with peaceful pond views and includes a full side and professional landscape package. Step inside to find an open-concept layout featuring a huge family room perfect for entertaining. The heart of the home is the upgraded gourmet kitchen, showcasing a KitchenAid appliance package, quartz countertops, a spacious island, and elegant 42″ designer cabinetry. A butler’s pantry adds convenience and extra storage-ideal for hosting and everyday living. Upstairs, you’ll find four generously sized bedrooms plus a versatile loft, perfect for a home office, media room, or play area. A full basement is included, offering endless potential for future expansion or storage. All Chicago homes include our America’s Smart Home Technology. Builder Warranty 1-2-10. Exterior/interior photos of similar home, actual home as built may vary.
- Listing Courtesy of: Daynae Gaudio
Details
Updated on November 27, 2025 at 11:49 am- Property ID: MRD12505626
- Price: $599,990
- Property Size: 2836 Sq Ft
- Bedrooms: 4
- Bathrooms: 2
- Year Built: 2025
- Property Type: Single Family
- Property Status: Pending
- HOA Fees: 74
- Parking Total: 2
- Off Market Date: 2025-11-26
- Parcel Number: 0314130014
- Water Source: Public
- Sewer: Public Sewer
- Buyer Agent MLS Id: MRD99995
- Days On Market: 30
- Purchase Contract Date: 2025-11-26
- Basement Bath(s): No
- Cumulative Days On Market: 29
- Roof: Asphalt
- Cooling: Central Air
- Asoc. Provides: Other
- Appliances: Range,Microwave,Dishwasher,Disposal,Stainless Steel Appliance(s)
- Parking Features: Asphalt,Garage Door Opener,Garage,Yes,Garage Owned,Attached
- Room Type: Den,Loft,Great Room,Breakfast Room
- Community: Park,Pool,Curbs,Sidewalks,Street Lights,Street Paved,Other
- Stories: 2 Stories
- Directions: From the North: Ogden Ave.(rt.34) to Douglas Rd South to Wolfs Crossing Rd. East On Wolfs Crossings Rd 1/2 Mile down to Sonoma Trails located on the right side. Traveling South on Rt. 30 to West on Wolf's Crossing 1 mile to Community on the left.
- Buyer Office MLS ID: MRDNONMEMBER
- Association Fee Frequency: Not Required
- Living Area Source: Builder
- Elementary School: Southbury Elementary School
- Middle Or Junior School: Murphy Junior High School
- High School: Oswego East High School
- Township: Oswego
- Bathrooms Half: 1
- ConstructionMaterials: Vinyl Siding,Stone
- Interior Features: Walk-In Closet(s),High Ceilings,Open Floorplan
- Subdivision Name: Sonoma Trails
- Asoc. Billed: Not Required
Address
Open on Google Maps- Address 1464 Vintage
- City Oswego
- State/county IL
- Zip/Postal Code 60543
- Country Kendall
Overview
- Single Family
- 4
- 2
- 2836
- 2025
Mortgage Calculator
- Down Payment
- Loan Amount
- Monthly Mortgage Payment
- Property Tax
- Home Insurance
- PMI
- Monthly HOA Fees
