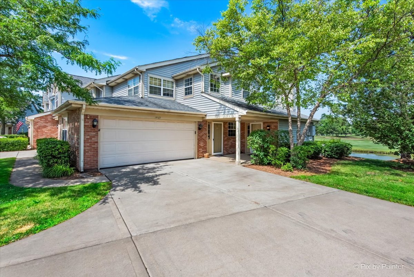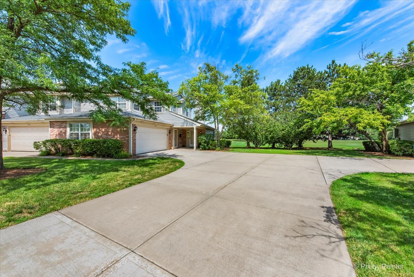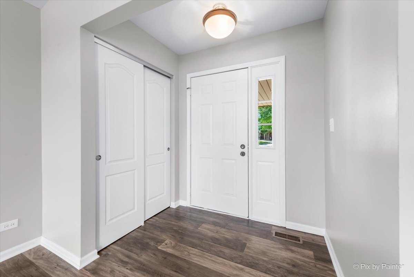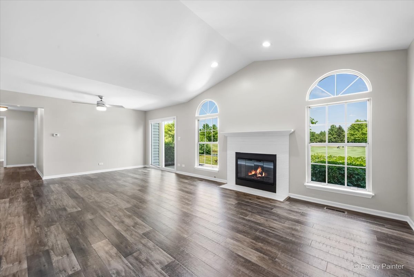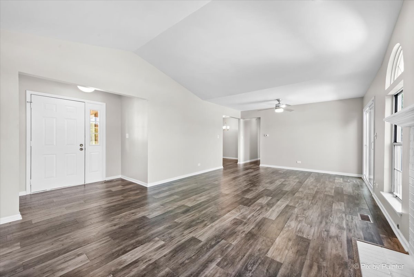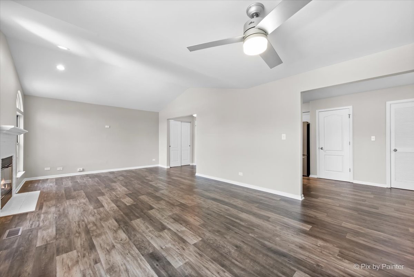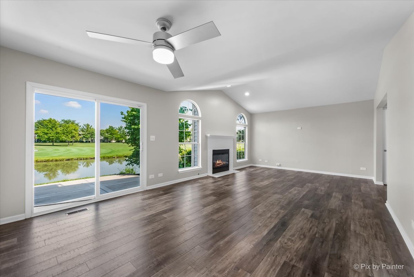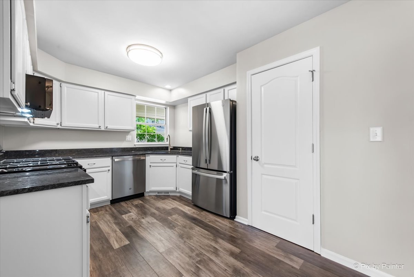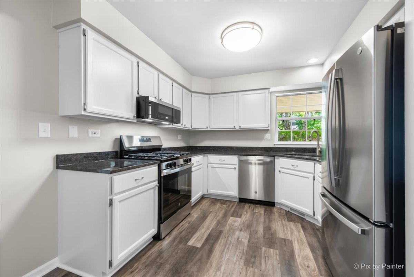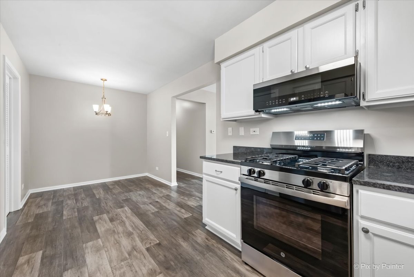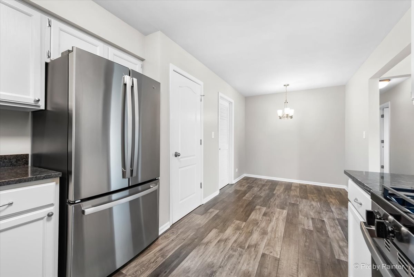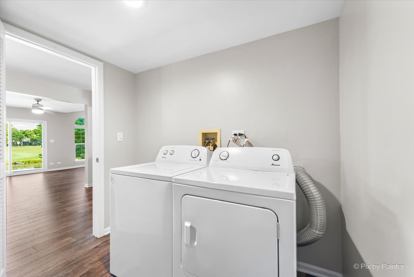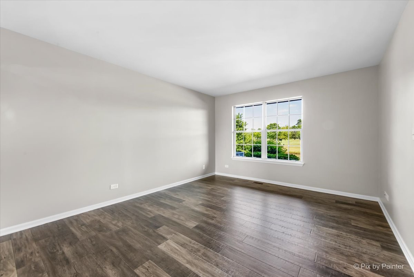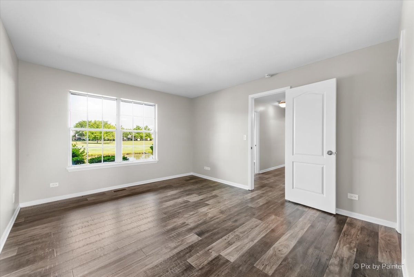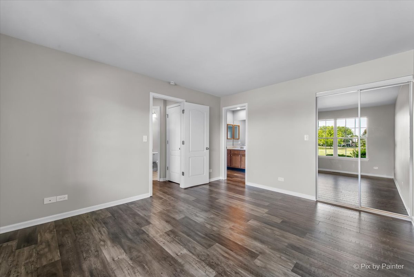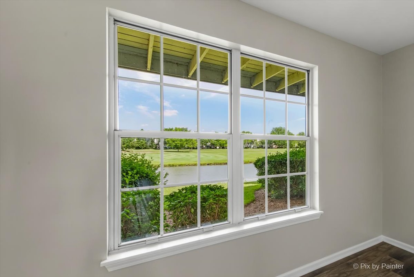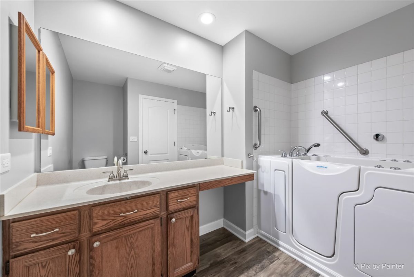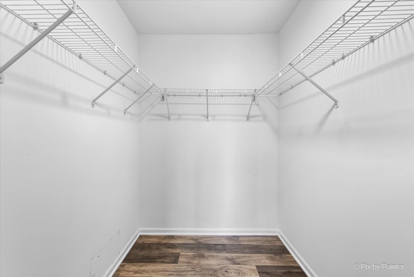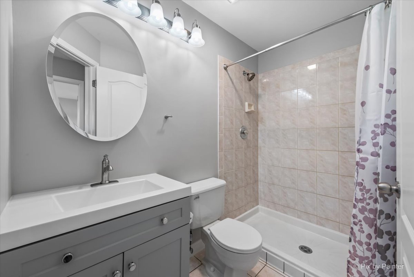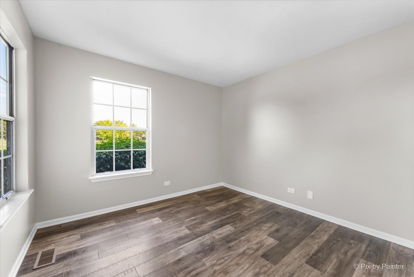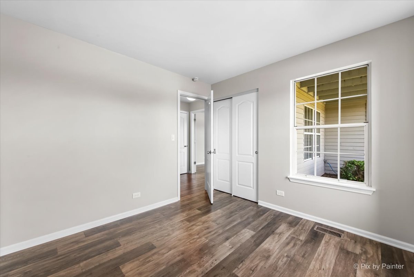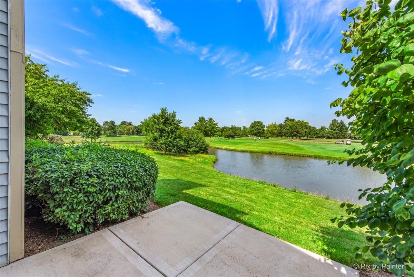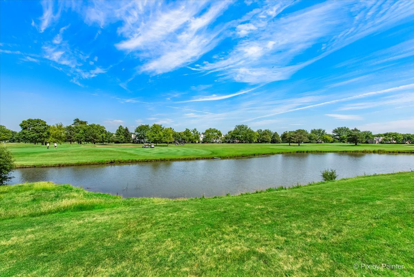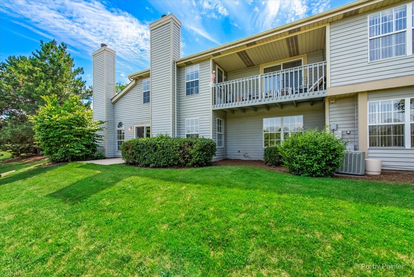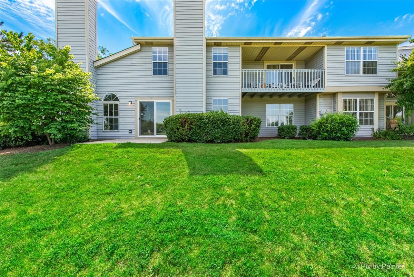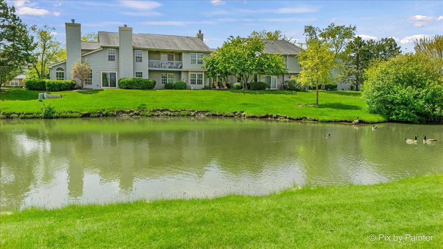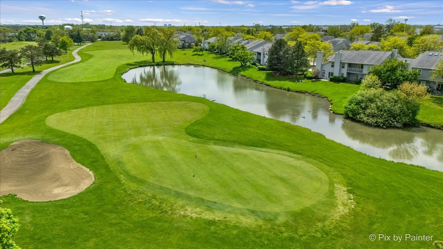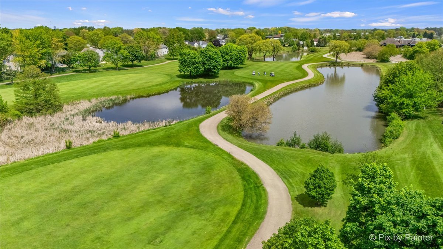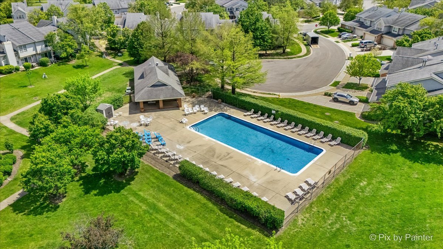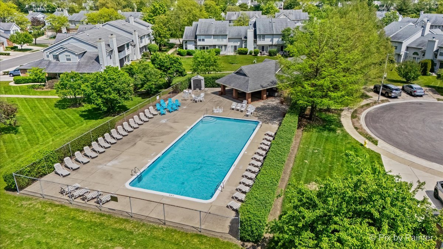Description
LOCATION * CONDITION * PRICE – This One Has It All! Welcome to this stunning RANCH-style home on a premium lot in the highly desirable Greens of Glendale Lakes, offering breathtaking views from nearly every window. Rarely available and move-in ready, this updated unit combines comfort, style, and convenience. Step into the beautifully renovated eat-in kitchen featuring white cabinetry, granite countertops, and brand new GE stainless steel appliances-including a sleek French door refrigerator. New luxury vinyl plank flooring flows seamlessly throughout the home, enhancing the spacious, open-concept living and dining area with vaulted ceilings, a cozy gas fireplace, and direct access to your private patio overlooking serene ponds, lush landscaping, and the golf course. The primary suite includes a generous walk-in closet and a full bath with a Safe Step walk-in tub for added comfort. A second updated bathroom offers a new vanity and a step-in shower. The oversized laundry room comes equipped with a newer washer and dryer (2 years) and a brand new hot water heater (2025). Additional highlights include fresh paint, white trim, updated two-panel doors, and a 2-car attached garage with ample storage. Enjoy the nearby community pool and clubhouse-just a short stroll from your front door. Ideally located near shopping, dining, and transportation. This meticulously maintained property is being sold as-is, but all you need to do is unpack and enjoy!
- Listing Courtesy of: RE/MAX All Pro
Details
Updated on August 3, 2025 at 7:27 pm- Property ID: MRD12424718
- Price: $324,900
- Property Size: 1166 Sq Ft
- Bedrooms: 2
- Bathrooms: 2
- Year Built: 1990
- Property Type: Townhouse
- Property Status: Pending
- HOA Fees: 254
- Parking Total: 2
- Off Market Date: 2025-07-31
- Parcel Number: 0233211025
- Water Source: Public
- Sewer: Public Sewer
- Buyer Agent MLS Id: MRD259036
- Days On Market: 10
- Purchase Contract Date: 2025-07-31
- Basement Bath(s): No
- Fire Places Total: 1
- Cumulative Days On Market: 7
- Tax Annual Amount: 504.35
- Roof: Asphalt
- Cooling: Central Air
- Electric: Circuit Breakers
- Asoc. Provides: Insurance,Clubhouse,Pool,Exterior Maintenance,Lawn Care,Scavenger,Snow Removal
- Appliances: Range,Microwave,Dishwasher,Refrigerator,Washer,Dryer,Stainless Steel Appliance(s)
- Parking Features: Garage Door Opener,On Site,Garage Owned,Attached,Garage
- Room Type: No additional rooms
- Directions: North Ave to Schmale north to Golfview east to Club Drive
- Buyer Office MLS ID: MRD28115
- Association Fee Frequency: Not Required
- Living Area Source: Assessor
- Elementary School: Americana Intermediate School
- Middle Or Junior School: Glenside Middle School
- High School: Glenbard West High School
- Township: Bloomingdale
- ConstructionMaterials: Vinyl Siding,Brick
- Interior Features: Vaulted Ceiling(s),1st Floor Bedroom,1st Floor Full Bath,Walk-In Closet(s),Open Floorplan,Granite Counters,Pantry
- Subdivision Name: Greens of Glendale Lakes
- Asoc. Billed: Not Required
Address
Open on Google Maps- Address 1471 Club
- City Glendale Heights
- State/county IL
- Zip/Postal Code 60139
- Country DuPage
Overview
- Townhouse
- 2
- 2
- 1166
- 1990
Mortgage Calculator
- Down Payment $64,980.00
- Loan Amount $259,920.00
- Monthly Mortgage Payment $1,729.25
- Property Tax $503.60
- Home Insurance $0.00
- Monthly HOA Fees $254.00
