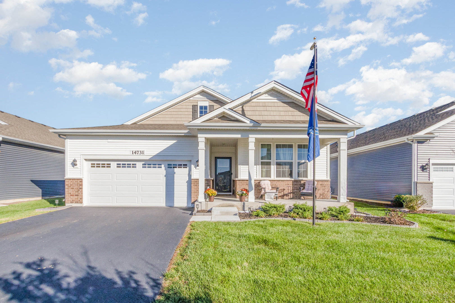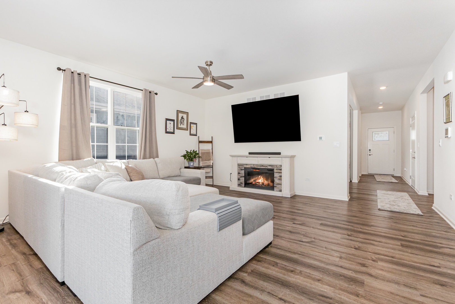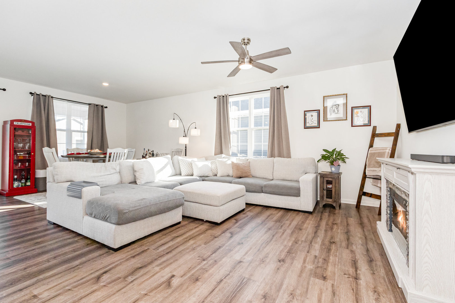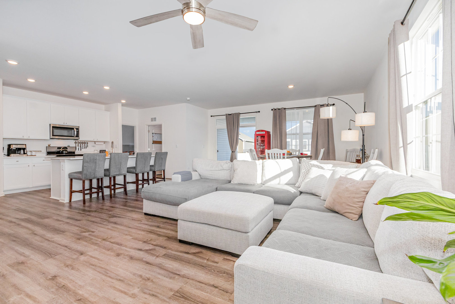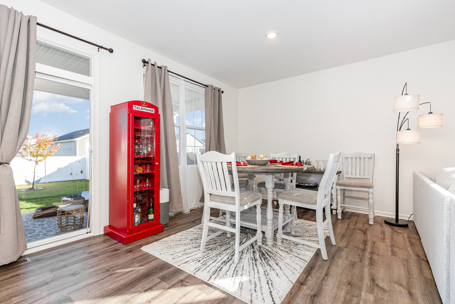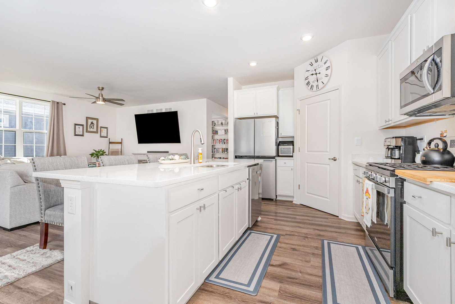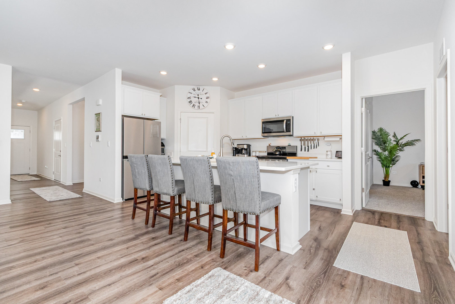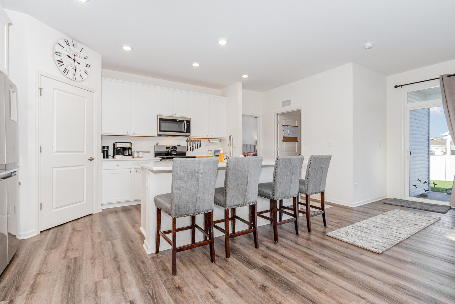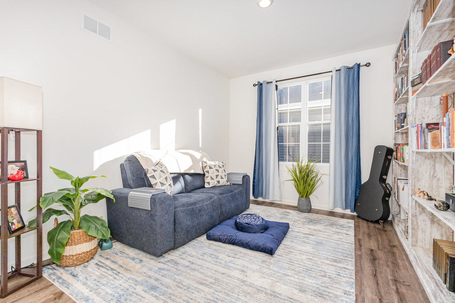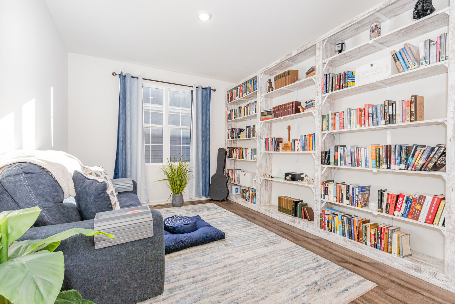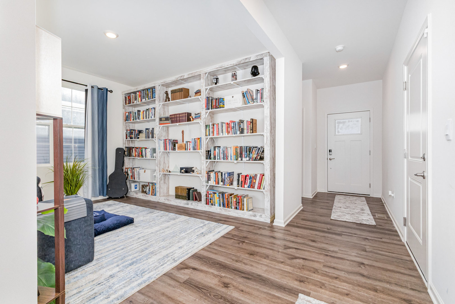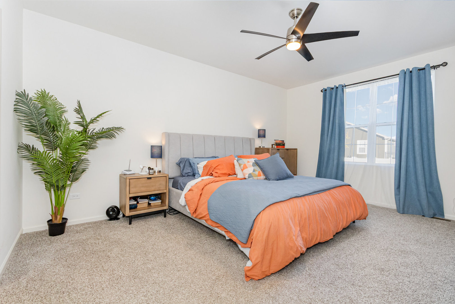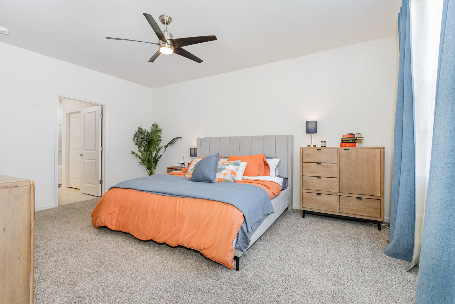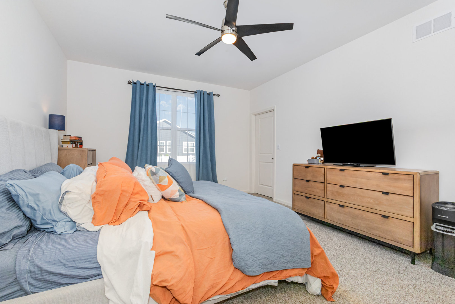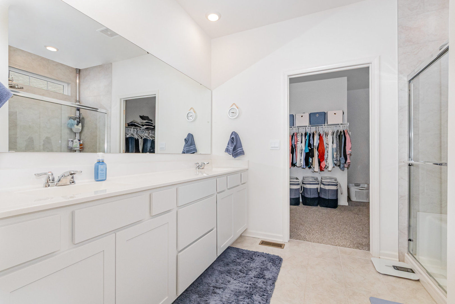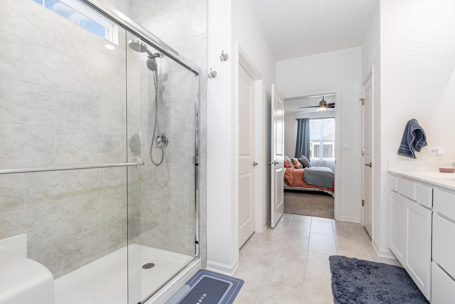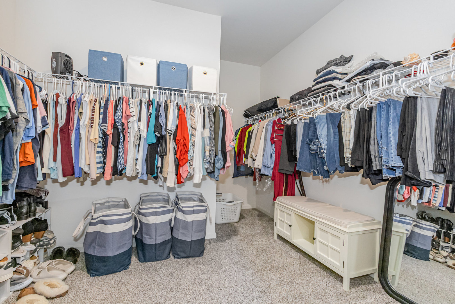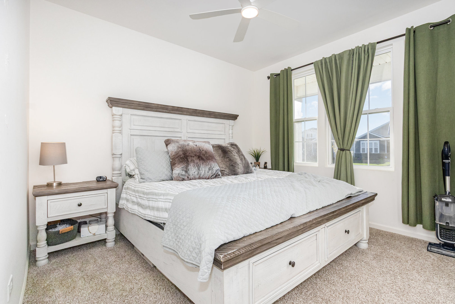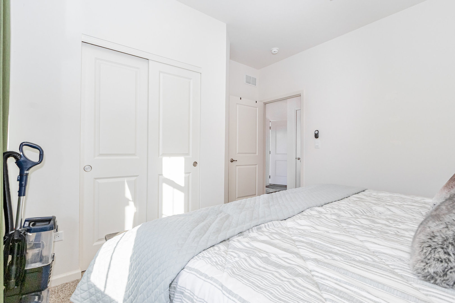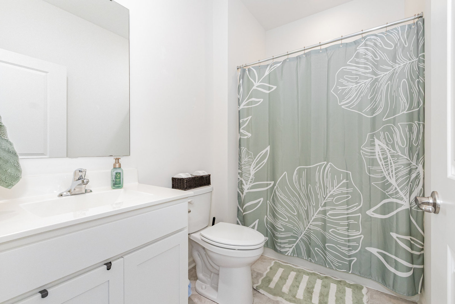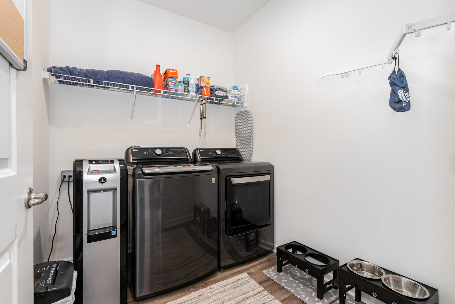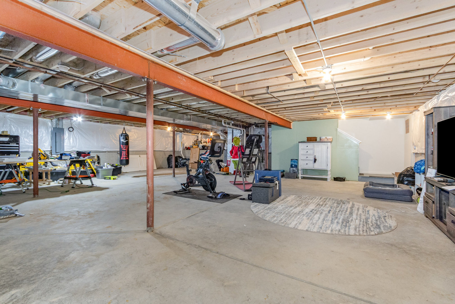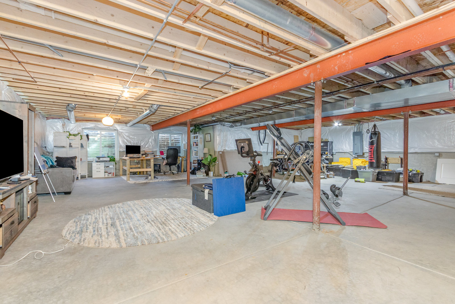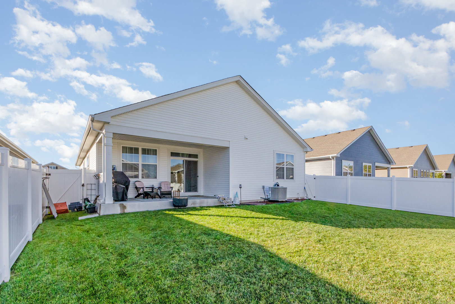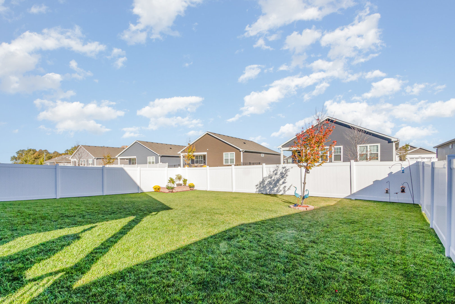Description
Beautiful Upgraded Clifton Ranch in Greenbriar Community – Better Than New Construction! Located in the highly desirable Plainfield North High School District 202 and just minutes from charming Downtown Plainfield, this exceptional, nearly new ranch offers over 1,850 sq. ft. of upgraded, open-concept living-without the wait, added expenses, or punch-list hassles of a new build. This home stands apart with thoughtful enhancements throughout, including 9′ ceilings, a versatile den/flex room with custom ceiling-height built-in bookshelves, ceiling fans installed throughout, and full Smart Home technology already installed and ready to use. The chef’s kitchen is designed for both beauty and functionality, featuring 42″ white cabinetry with crown molding, soft-close drawers, quartz countertops, a spacious island with seating, recessed lighting, and a walk-in pantry. All Whirlpool stainless steel appliances-including the refrigerator-are included, adding even more value over a new build. The dining area flows effortlessly into the bright family room, creating an ideal space for gatherings and everyday living. The luxurious primary suite offers a private en suite bath with a raised-height double vanity, ceramic tile, a seated shower with glass door, and a generous walk-in closet. A second bedroom sits at the front of the home adjacent to a full hall bath, providing privacy and convenience for guests. The laundry room includes nearly new LG energy-efficient washer and dryer, saving you the cost of purchasing your own. The expansive unfinished basement provides approximately 1,000 sq. ft. of usable space, already enhanced with extra electrical and lighting-ready for finishing or perfect for storage. Additional under-stair and crawl-space storage areas add even more flexibility. This home is fully equipped with premium features no new-build includes standard: 2-car garage with WiFi-enabled opener Tankless water heater Qolsys IQ2 Smart Home panel Z-Wave thermostat Skybell video doorbell Outside, enjoy a fully fenced backyard with a 6′ white vinyl privacy fence and dual gates, professionally landscaped grounds, and a back porch with upgraded railing. Lawn care and snow removal are included through the association-move in and relax. All builder warranty touch-ups have already been completed, and this home is truly move-in ready, offering significantly more value, upgrades, and finished details than neighboring new construction. Priced to sell-this upgraded Clifton Ranch delivers comfort, style, and convenience far beyond what a new-build can offer. Visit us at the upcoming open houses (Set for 11/29, 11/30 and 12/7 from 10:00 am to 1:00 pm) or call now for a private viewing.
- Listing Courtesy of: Coldwell Banker Real Estate Group
Details
Updated on November 26, 2025 at 3:47 am- Property ID: MRD12499009
- Price: $475,000
- Property Size: 1863 Sq Ft
- Bedrooms: 2
- Bathrooms: 2
- Year Built: 2023
- Property Type: Single Family
- Property Status: Contingent
- HOA Fees: 112
- Parking Total: 2
- Parcel Number: 0603081160110000
- Water Source: Public
- Sewer: Public Sewer
- Architectural Style: Ranch
- Buyer Agent MLS Id: MRD236520
- Days On Market: 34
- Purchase Contract Date: 2025-11-24
- Basement Bath(s): No
- Cumulative Days On Market: 34
- Tax Annual Amount: 50.36
- Roof: Asphalt
- Cooling: Central Air
- Electric: 200+ Amp Service
- Asoc. Provides: Insurance,Lawn Care,Snow Removal
- Appliances: Range,Microwave,Dishwasher,Refrigerator,Washer,Dryer,Disposal,Stainless Steel Appliance(s)
- Parking Features: Asphalt,Garage Door Opener,Yes,Garage Owned,Attached,Garage
- Room Type: Den,Great Room
- Community: Curbs,Sidewalks,Street Lights,Street Paved
- Stories: 1 Story
- Directions: From N -Take Exit 261 for IL-126/Plainfield. Turn right (west) onto IL-126 (Lockport St.) toward Plainfield. Continue on IL-126 for several miles, passing through downtown Plainfield. Turn left onto Steiner Road. Continue on Steiner, then turn right onto Blossom Drive/Lane (into the Greenbriar subdivision). Follow the subdivision road and turn left onto S. Azalia Circle. Continue around the circle to 14731 S. Azalia Cir
- Buyer Office MLS ID: MRD23076
- Association Fee Frequency: Not Required
- Living Area Source: Builder
- Elementary School: Lincoln Elementary School
- Middle Or Junior School: Ira Jones Middle School
- High School: Plainfield North High School
- Township: Plainfield
- ConstructionMaterials: Vinyl Siding,Brick
- Contingency: Attorney/Inspection
- Interior Features: 1st Floor Bedroom,1st Floor Full Bath,Walk-In Closet(s),Bookcases,High Ceilings,Open Floorplan
- Subdivision Name: Greenbriar
- Asoc. Billed: Not Required
Address
Open on Google Maps- Address 14731 S Azalia
- City Plainfield
- State/county IL
- Zip/Postal Code 60544
- Country Will
Overview
- Single Family
- 2
- 2
- 1863
- 2023
Mortgage Calculator
- Down Payment
- Loan Amount
- Monthly Mortgage Payment
- Property Tax
- Home Insurance
- PMI
- Monthly HOA Fees
