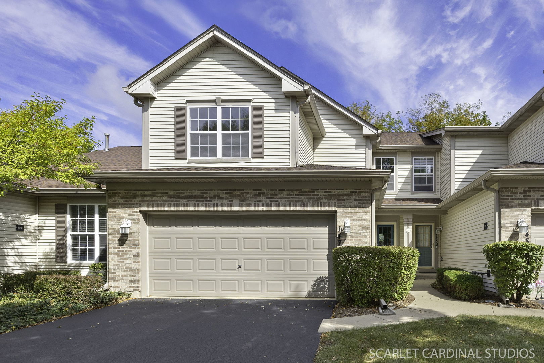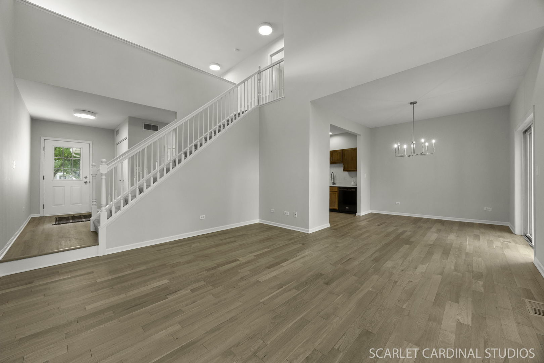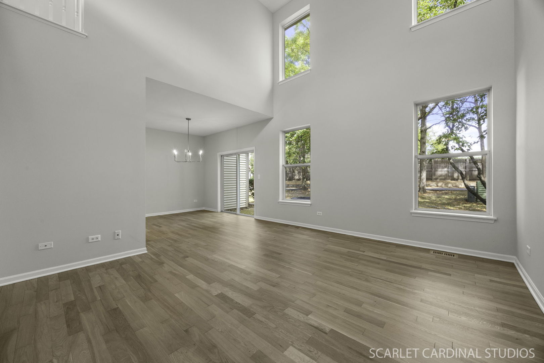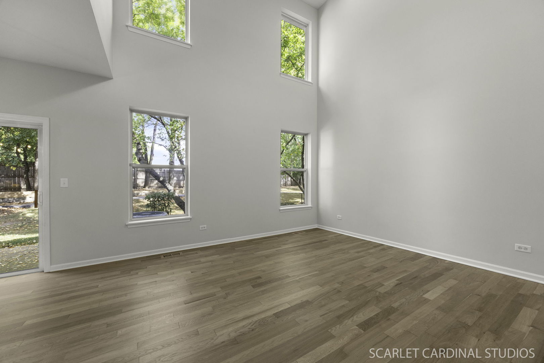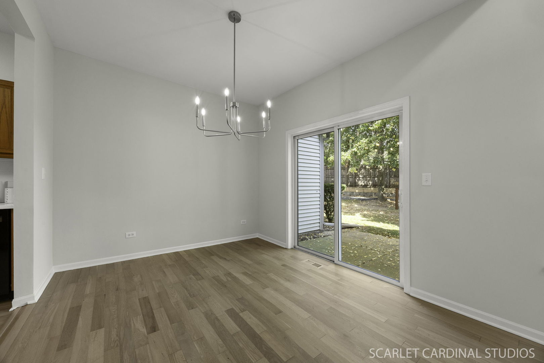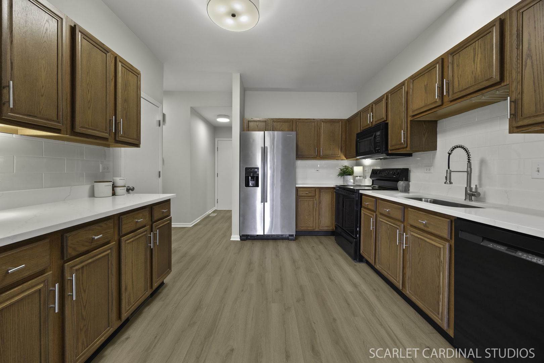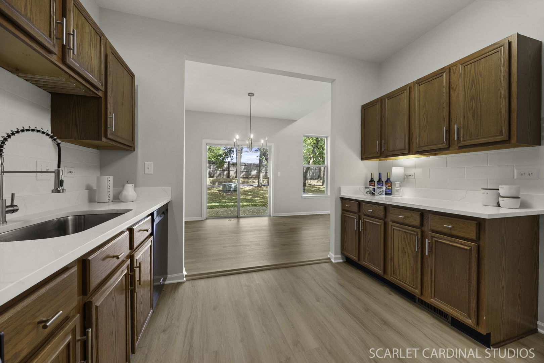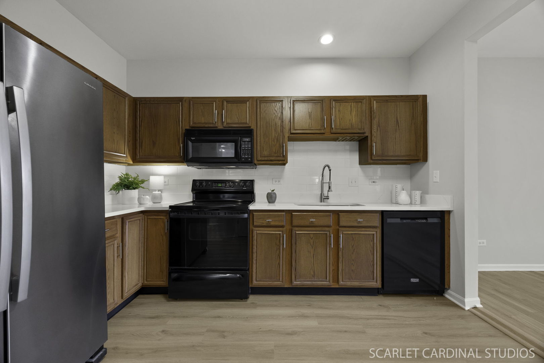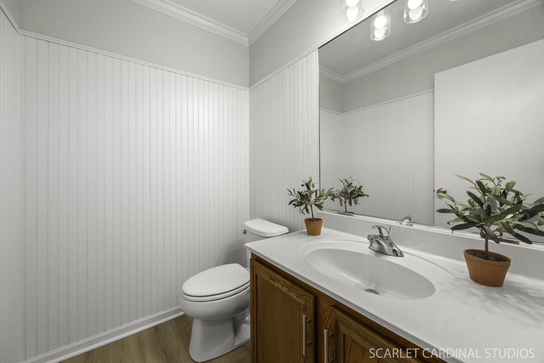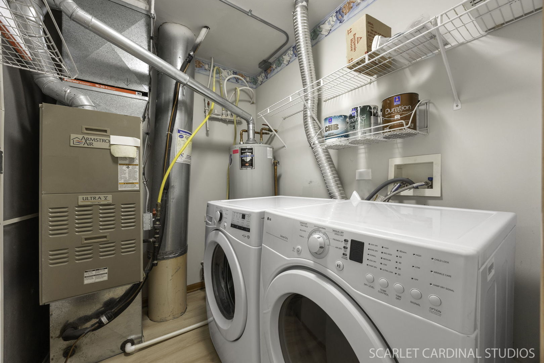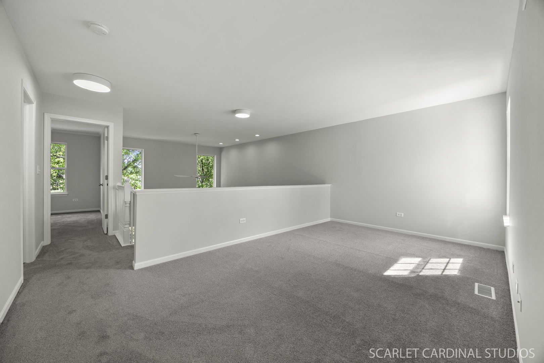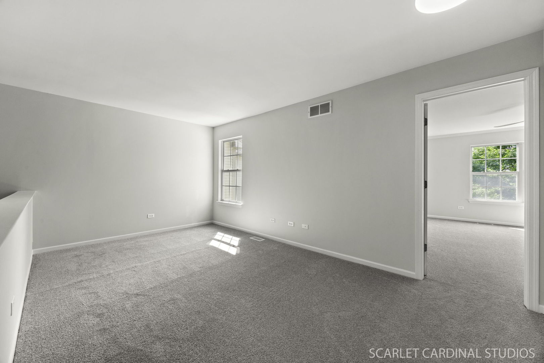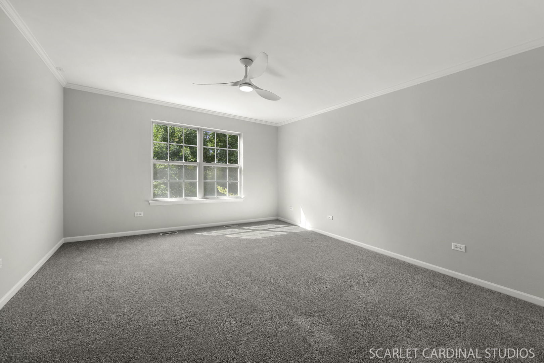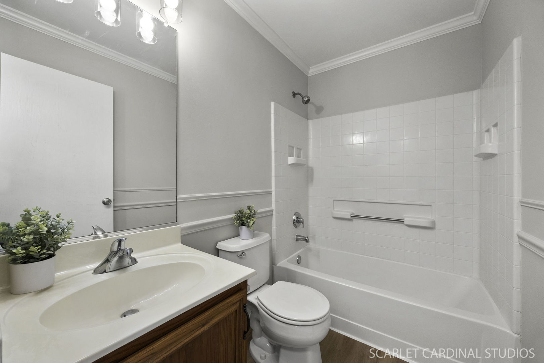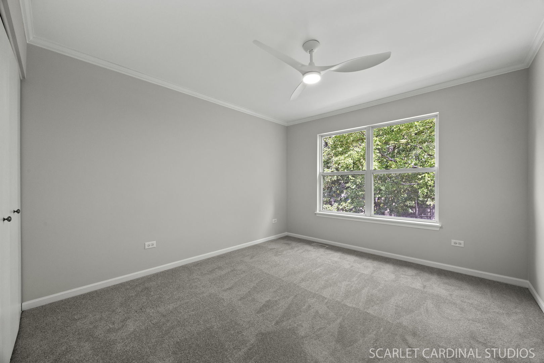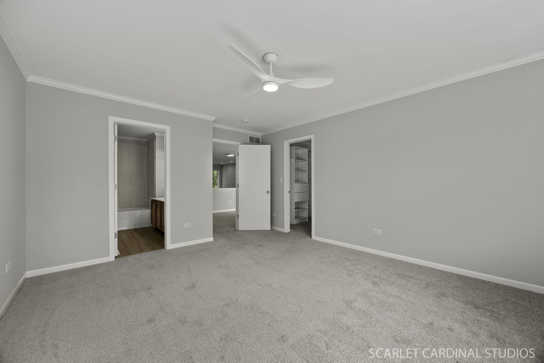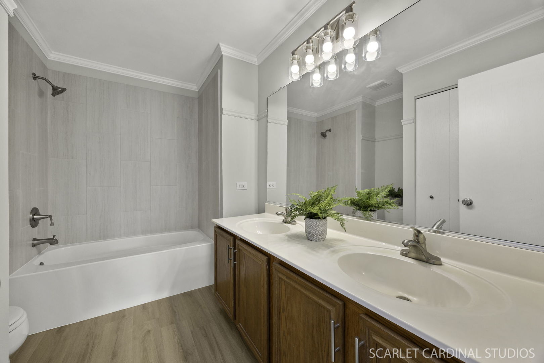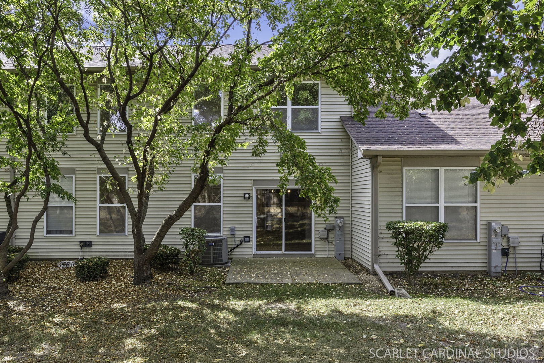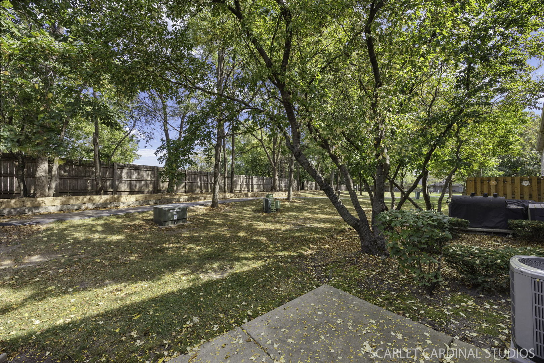Description
Beautifully Updated/TURN KEY 2 Bedroom, 2.1 Bath Town Home with Spacious Loft in lovely Private Community! Step into this bright, airy, and move-in-ready home featuring a freshly painted interior-including trim, all new carpeting and luxury vinyl plank flooring, and refinished hardwoods in the dramatic two-story family room and adjoining dining area. The kitchen shines with new quartz countertop and stylish subway tile backsplash. Updated, on-trend lighting and ceiling fans throughout. A sliding glass door leads to your own private patio-perfect for relaxing or entertaining. Upstairs, expect a primary bedroom with private ensuite bath and spacious walk in closet with built-ins, an additional bedroom; full hallway bath; and a large loft that offers flexible space for a home office, media room, or potential 3rd bedroom. Enjoy the convenience of a main floor laundry room, a 2-car attached garage, and the peace of a quiet, private neighborhood with meandering walking paths. This move in ready home offers the perfect blend of comfort, style, and the ease of maintenance free living! Buy, move in, unpack…..Enjoy! 2025 Updates- Interior painting including all trim, light fixtures & ceiling fans throughout, carpeting (stairs, second floor hallway & bedrooms, LVT flooring (foyer, powder room, hallway, kitchen, laundry room, second floor bathrooms) refinished wood flooring in family room and dining room, quartz countertops, subway tile backsplash, cabinet hardware, front door and door to garage hardware, primary bath tub & tile surround.
- Listing Courtesy of: Realty Executives Premier Illinois
Details
Updated on October 4, 2025 at 2:57 am- Property ID: MRD12477698
- Price: $289,900
- Property Size: 1500 Sq Ft
- Bedrooms: 2
- Bathrooms: 2
- Year Built: 2000
- Property Type: Condo
- Property Status: Contingent
- HOA Fees: 267
- Parking Total: 2
- Parcel Number: 06202080181183
- Water Source: Public
- Sewer: Public Sewer
- Buyer Agent MLS Id: MRD55253
- Days On Market: 8
- Purchase Contract Date: 2025-10-02
- Basement Bath(s): No
- Cumulative Days On Market: 8
- Tax Annual Amount: 358.83
- Roof: Asphalt
- Cooling: Central Air
- Electric: Circuit Breakers,100 Amp Service
- Asoc. Provides: Insurance,Exterior Maintenance,Lawn Care,Snow Removal
- Appliances: Range,Microwave,Dishwasher,Refrigerator,Washer,Dryer
- Parking Features: Asphalt,Garage Door Opener,On Site,Garage Owned,Attached,Garage
- Room Type: Foyer,Loft,Walk In Closet
- Directions: Irving Park Rd W OF Rte. 59 To Littleton, Go South to Keystone Ct
- Buyer Office MLS ID: MRD5154
- Association Fee Frequency: Not Required
- Living Area Source: Landlord/Tenant/Seller
- Elementary School: Hilltop Elementary School
- Middle Or Junior School: Ellis Middle School
- High School: Elgin High School
- Township: Elgin
- Bathrooms Half: 1
- ConstructionMaterials: Vinyl Siding,Brick
- Contingency: Attorney/Inspection
- Interior Features: Vaulted Ceiling(s),Storage,Walk-In Closet(s),High Ceilings,Separate Dining Room,Pantry,Quartz Counters
- Subdivision Name: Fieldstone
- Utilities: Cable Available
- Asoc. Billed: Not Required
Address
Open on Google Maps- Address 1478 Keystone
- City Elgin
- State/county IL
- Zip/Postal Code 60120
- Country Cook
Overview
- Condo
- 2
- 2
- 1500
- 2000
Mortgage Calculator
- Down Payment
- Loan Amount
- Monthly Mortgage Payment
- Property Tax
- Home Insurance
- PMI
- Monthly HOA Fees
