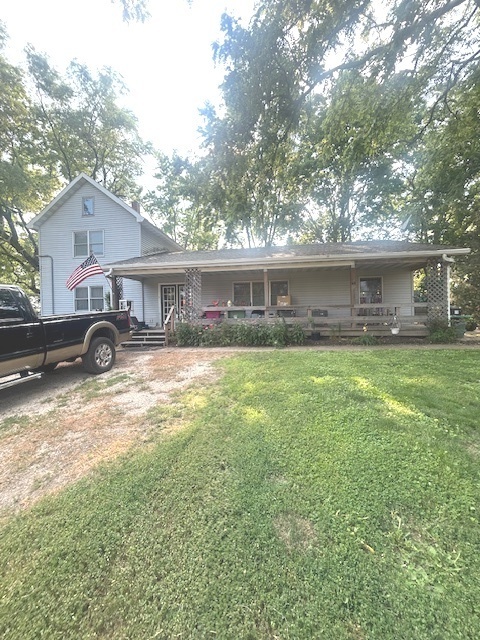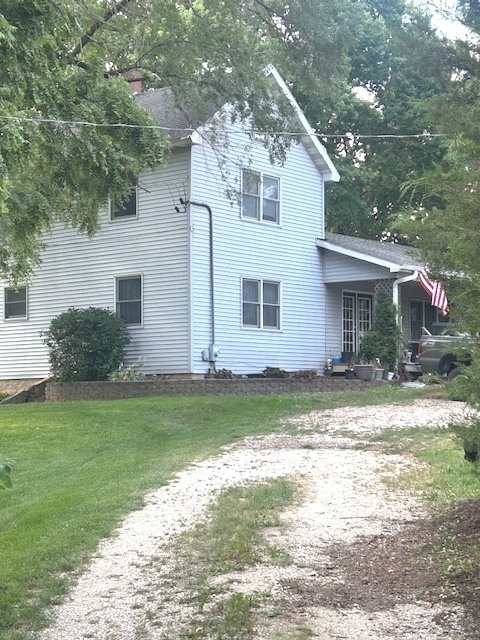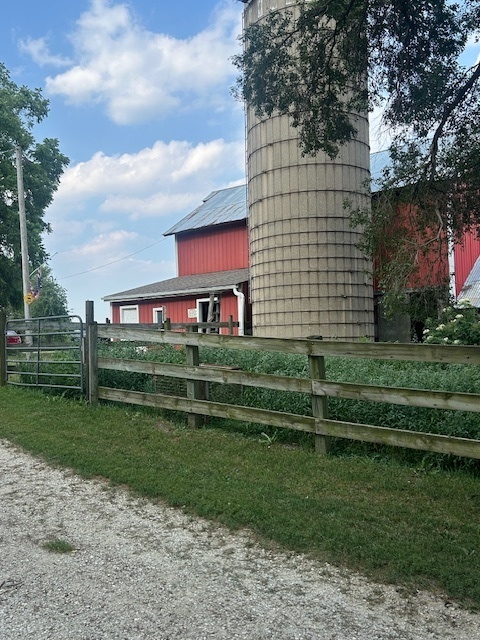Description
Looking for Country Living? This 5 Acre Farmette was part of the original Collins Farm with Horses Allowed! Offering endless potential and rural charm! Rehabbed in 2003, the spacious home features 4 bedrooms and 2.5 bathrooms. You will enter on this large covered front porch, perfect for relaxing after work. The main floor includes a primary suite with a large full bath, another bedroom with its own full bath, and an open-concept living area that blends the kitchen, dining, and living spaces-perfect for taking in scenic views of the property from every angle. Upstairs, you’ll find two more bedrooms and a half bath. The walk-out basement includes six additional rooms that could easily be finished as bedrooms, offices, or hobby spaces-ideal for a growing family or multi-generation. Outside, this hobby farm has everything you need: A 25×45 outbuilding, a large garage/workshop, a 5-stall horse barn with a loft that holds up to 35 bales of hay. There are 2 more outbuilding for storage or equipment , Chicken pens, and a 1 acre pond is great for fishing, livestock or just enjoying the view. The home needs just a little TLC to make it shine. Unique opportunity for country living with room to grow!
- Listing Courtesy of: Realstar Realty, Inc
Details
Updated on August 29, 2025 at 3:26 pm- Property ID: MRD12414123
- Price: $549,900
- Property Size: 1912 Sq Ft
- Bedrooms: 4
- Bathrooms: 2
- Property Type: Single Family
- Property Status: Active
- Parking Total: 2
- Parcel Number: 0326251002
- Water Source: Well
- Sewer: Septic Tank
- Architectural Style: Step Ranch
- Days On Market: 32
- Basement Bedroom(s): 1
- Basement Bath(s): No
- Living Area: 5.48
- Cumulative Days On Market: 32
- Tax Annual Amount: 579.08
- Roof: Asphalt
- Cooling: Central Air
- Electric: Circuit Breakers,100 Amp Service
- Asoc. Provides: None
- Parking Features: Gravel,Garage,On Site,Garage Owned,Detached
- Room Type: Eating Area,Recreation Room,Bedroom 5,Other Room,Workshop,Storage
- Stories: 1.5 Story
- Directions: Douglas to Collins(E) to driveway. House is on the right.
- Association Fee Frequency: Not Required
- Living Area Source: Assessor
- Elementary School: Grande Park Elementary School
- Middle Or Junior School: Murphy Junior High School
- High School: Oswego East High School
- Township: Oswego
- Bathrooms Half: 1
- ConstructionMaterials: Vinyl Siding
- Interior Features: 1st Floor Bedroom,1st Floor Full Bath
- Asoc. Billed: Not Required
Address
Open on Google Maps- Address 1481 #B Collins
- City Oswego
- State/county IL
- Zip/Postal Code 60543
- Country Kendall
Overview
- Single Family
- 4
- 2
- 1912
Mortgage Calculator
- Down Payment
- Loan Amount
- Monthly Mortgage Payment
- Property Tax
- Home Insurance
- PMI
- Monthly HOA Fees



