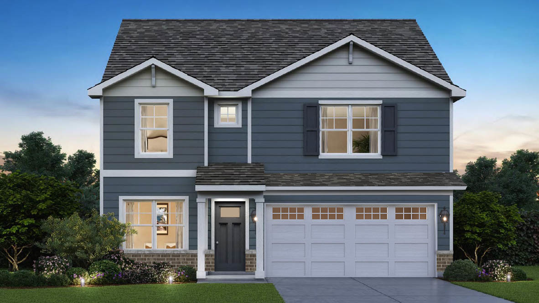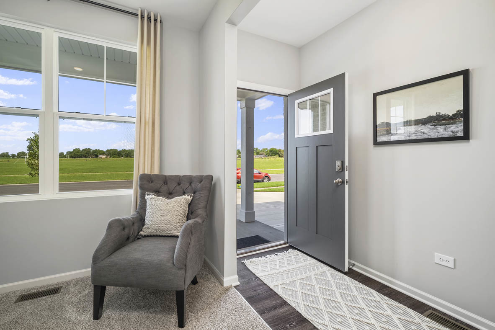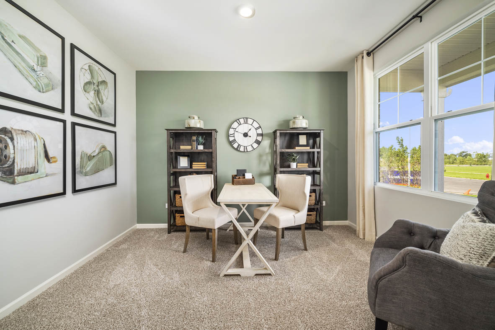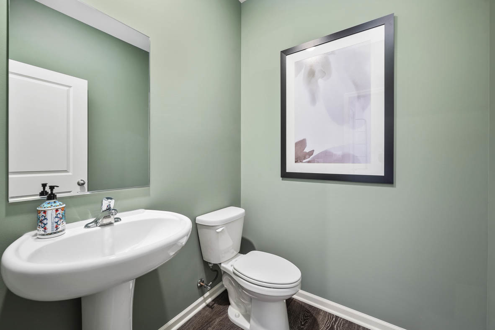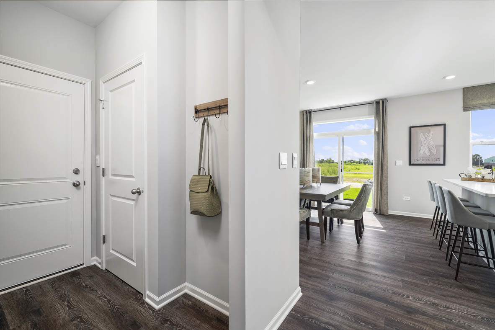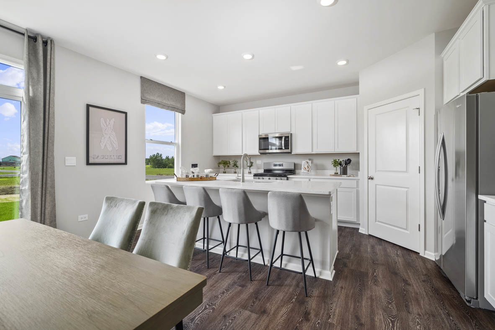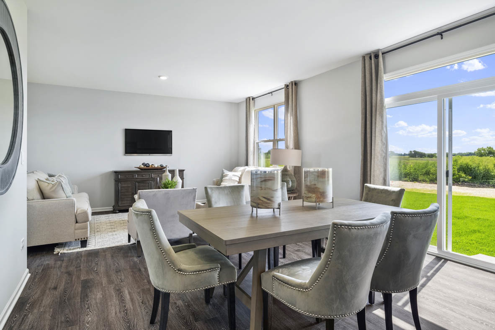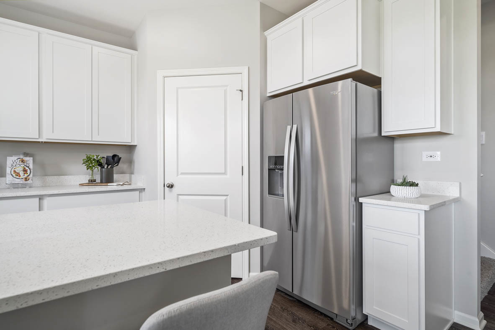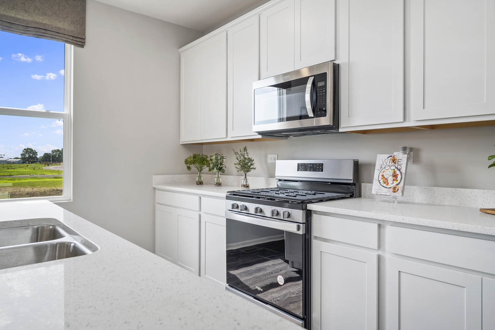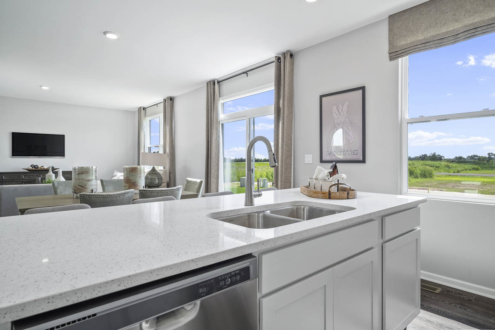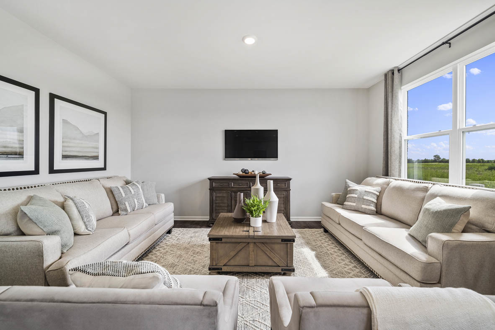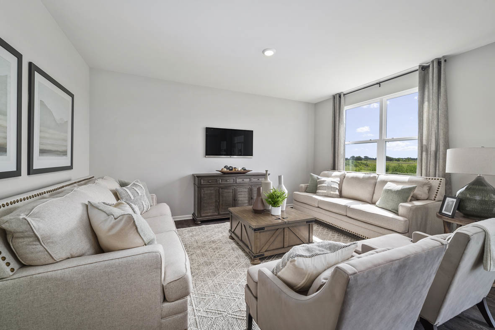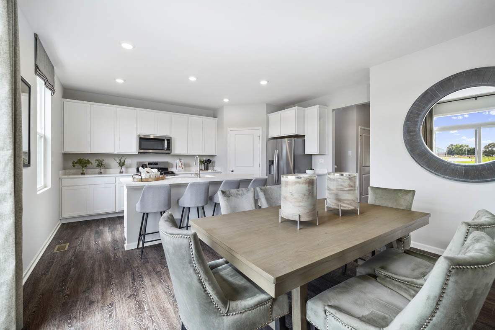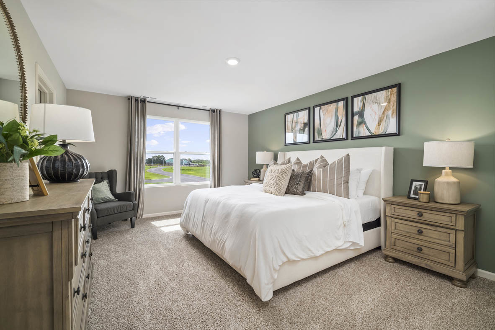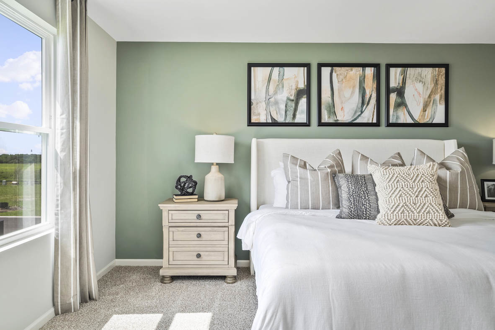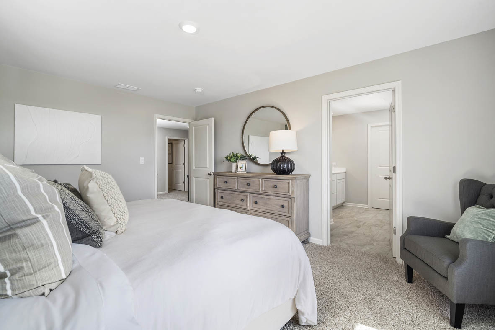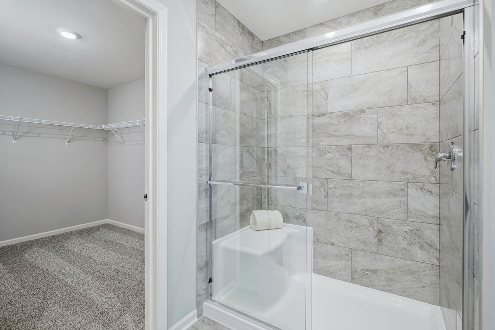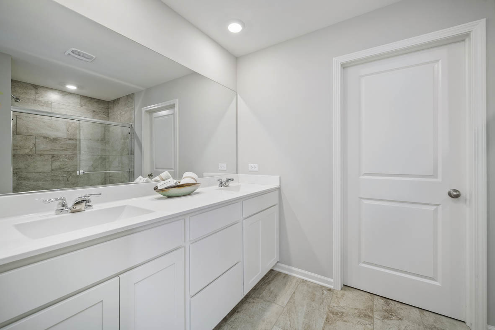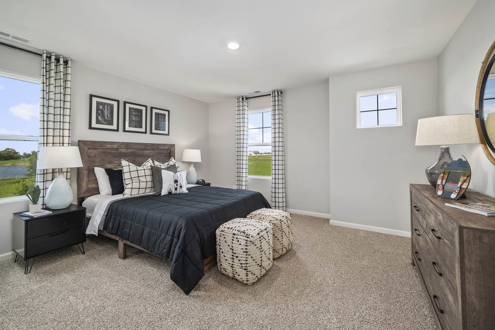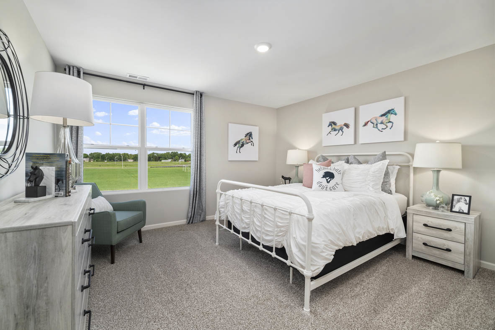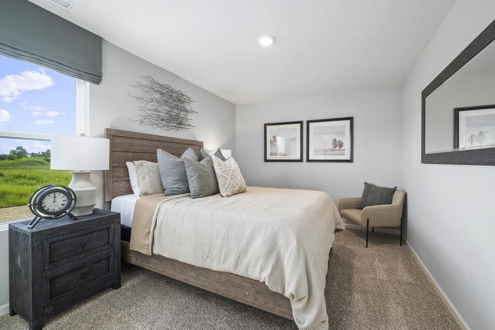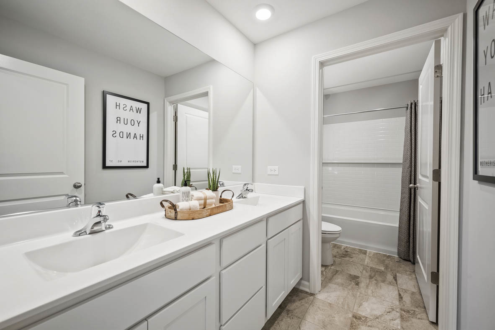Description
Discover yourself at 14813 S Greenbriar Drive in Plainfield, IL, a beautiful new home in our Greenbriar community, located in Plainfield North School District 202. This home is move in ready NOW! This large, scenic homesite backs to an open ground and includes a fully sodded yard with no neighbors behind. The Holcombe plan offers 2,356 square feet of living space with a flex room, 4 bedrooms, 2.5 baths, 2 car garage, 9-foot ceilings on first floor, and full basement. Entertaining will be easy in this open-concept kitchen and family room layout with a large island with an overhang for stools, 42-inch designer smoke cabinetry with crown molding and soft close drawers. Additionally, the kitchen features a walk-in pantry, modern stainless-steel appliances, quartz countertops, and easy-to-maintain luxury vinyl plank flooring. Enjoy your private getaway with your large primary bedroom and en suite bathroom with a dual sink, quartz top vanity, and walk-in shower with clear glass shower doors. Convenient walk-in laundry room, 3 additional bedrooms with a full second bath and a linen closet complete the second floor. All Chicago homes include our America’s Smart Home Technology, featuring a smart video doorbell, smart Honeywell thermostat, smart door lock, Deako smart light switches and more. Photos are of similar home and model home. Actual home built may vary.
- Listing Courtesy of: Daynae Gaudio
Details
Updated on January 3, 2026 at 1:29 pm- Property ID: MRD12530315
- Price: $499,990
- Property Size: 2356 Sq Ft
- Bedrooms: 4
- Bathrooms: 2
- Year Built: 2025
- Property Type: Single Family
- Property Status: Pending
- HOA Fees: 43
- Parking Total: 2
- Off Market Date: 2025-12-19
- Parcel Number: 0603083090070000
- Water Source: Public
- Sewer: Public Sewer
- Architectural Style: Traditional
- Buyer Agent MLS Id: MRD20735
- Days On Market: 25
- Purchase Contract Date: 2025-12-19
- Basement Bath(s): No
- Cumulative Days On Market: 10
- Roof: Asphalt
- Cooling: Central Air
- Electric: 200+ Amp Service
- Asoc. Provides: Insurance,Other
- Appliances: Range,Microwave,Dishwasher,Disposal,Stainless Steel Appliance(s)
- Parking Features: Asphalt,Garage Door Opener,Yes,Garage Owned,Attached,Garage
- Room Type: Den
- Community: Curbs,Gated,Sidewalks,Street Lights
- Stories: 2 Stories
- Directions: From North- Take I-55 S to exit 261 for IL-126 W. Turn left on US-59. Turn Right on Lockport Street. Turn Right on Steiner Road. Turn Right on Blossom Lane. Turn Left on Starflower Circle to Sales Office located on right.
- Buyer Office MLS ID: MRD24060
- Association Fee Frequency: Not Required
- Living Area Source: Builder
- Elementary School: Lincoln Elementary School
- Middle Or Junior School: Ira Jones Middle School
- High School: Plainfield North High School
- Township: Plainfield
- Bathrooms Half: 1
- ConstructionMaterials: Vinyl Siding,Brick
- Interior Features: Walk-In Closet(s),High Ceilings,Open Floorplan
- Subdivision Name: Greenbriar
- Asoc. Billed: Not Required
Address
Open on Google Maps- Address 14813 S Greenbriar
- City Plainfield
- State/county IL
- Zip/Postal Code 60544
- Country Will
Overview
- Single Family
- 4
- 2
- 2356
- 2025
Mortgage Calculator
- Down Payment
- Loan Amount
- Monthly Mortgage Payment
- Property Tax
- Home Insurance
- PMI
- Monthly HOA Fees
