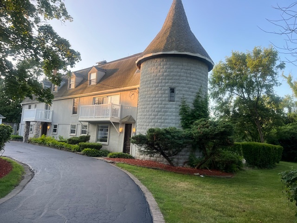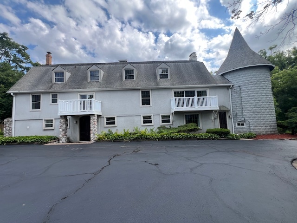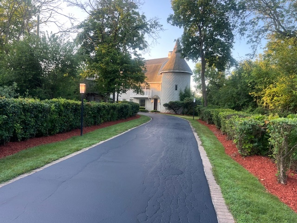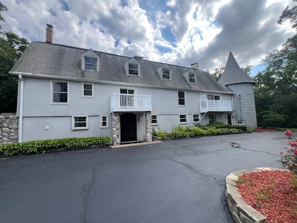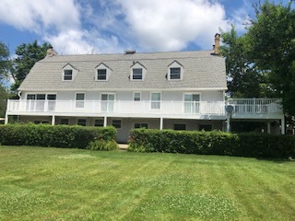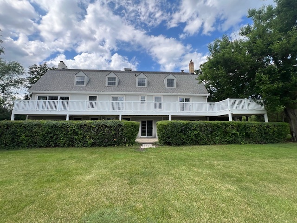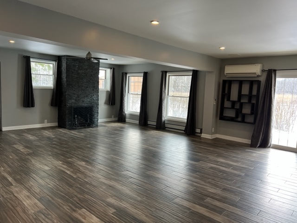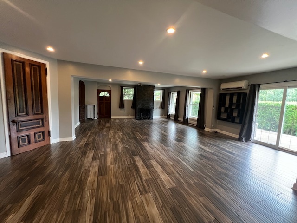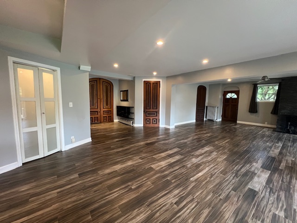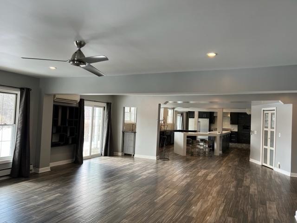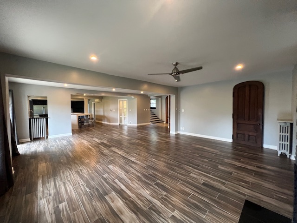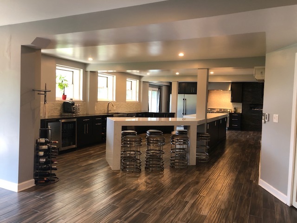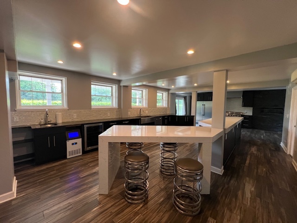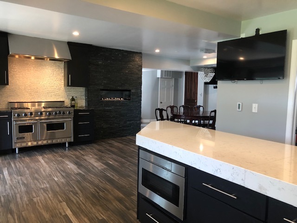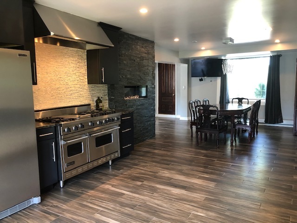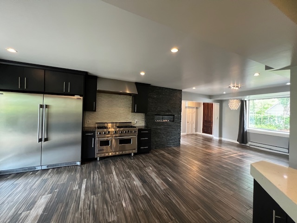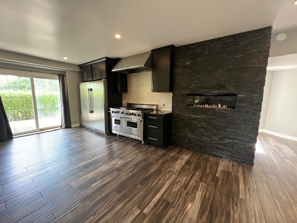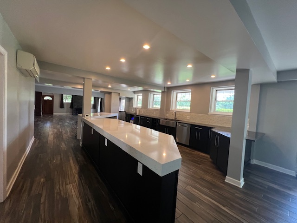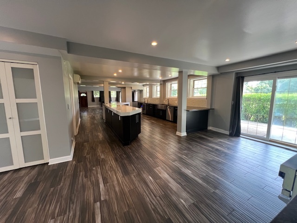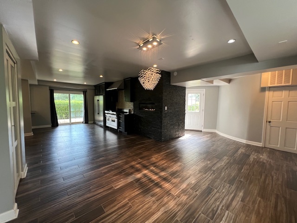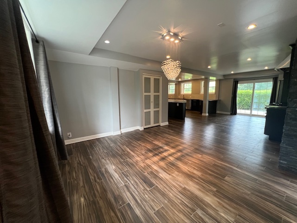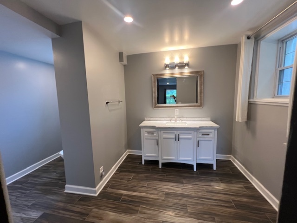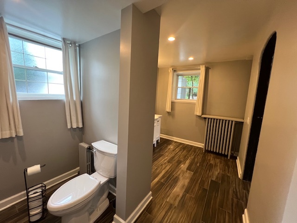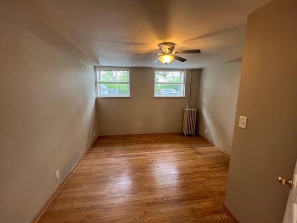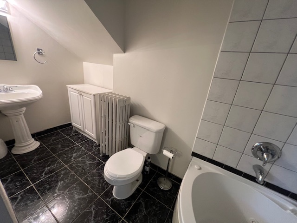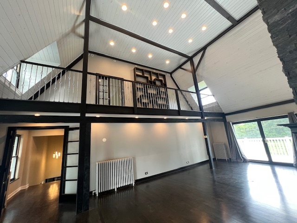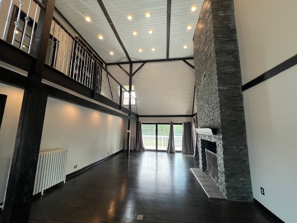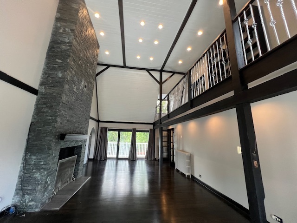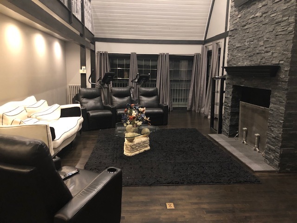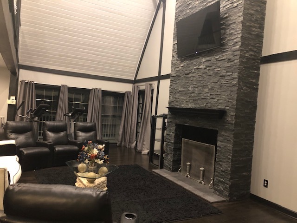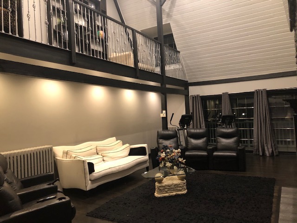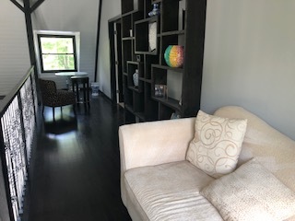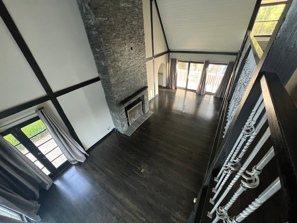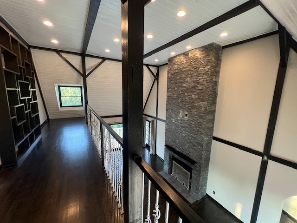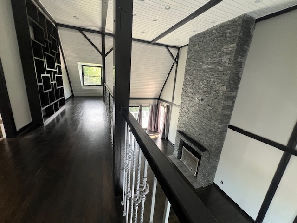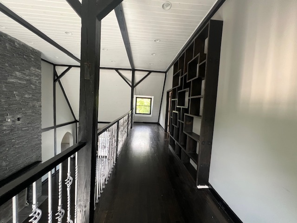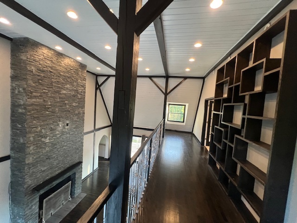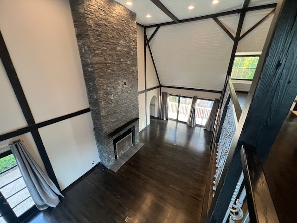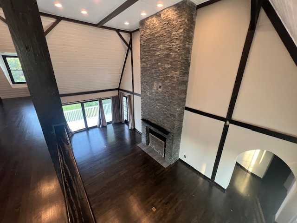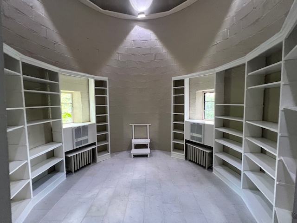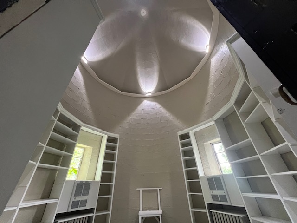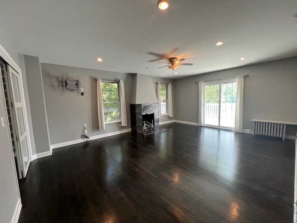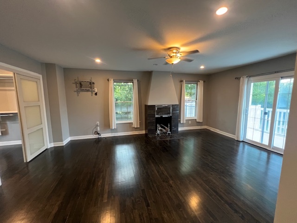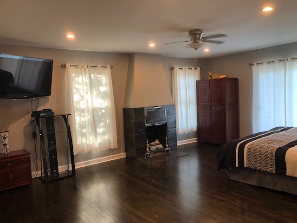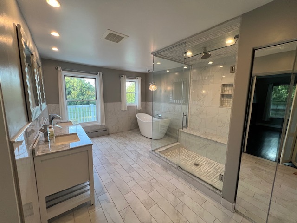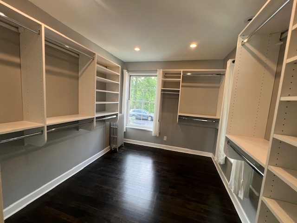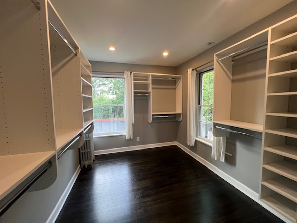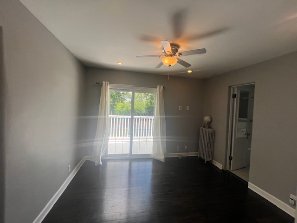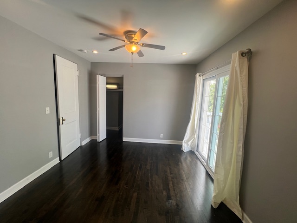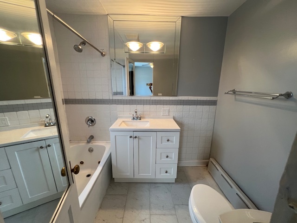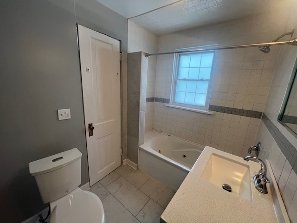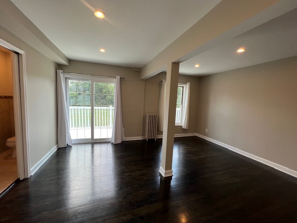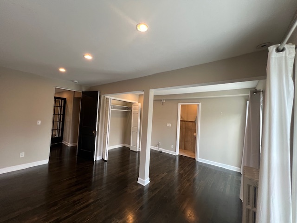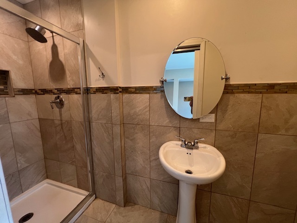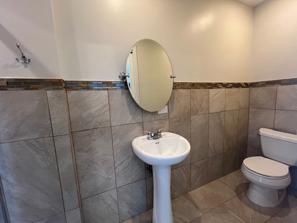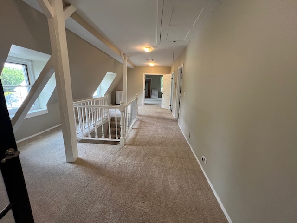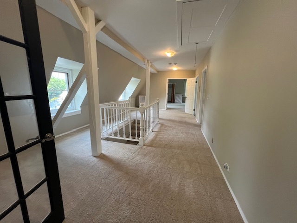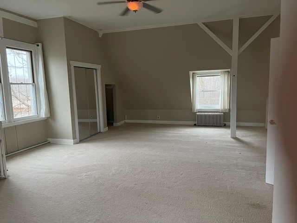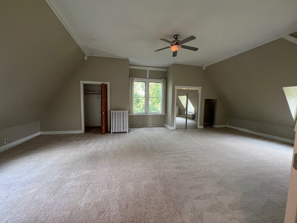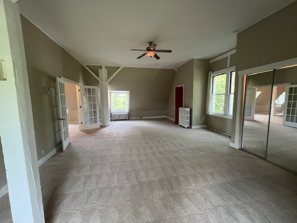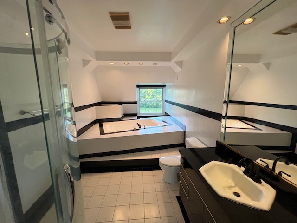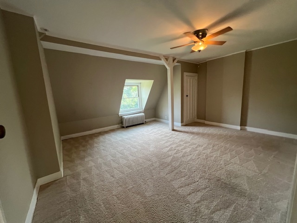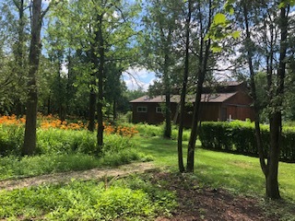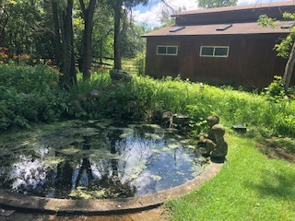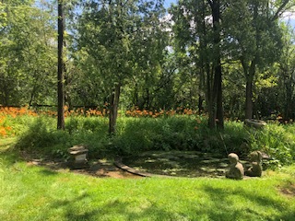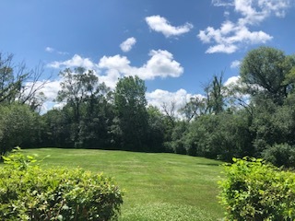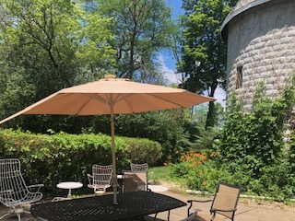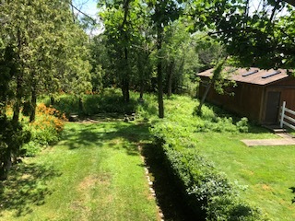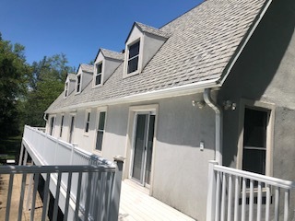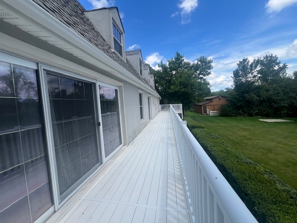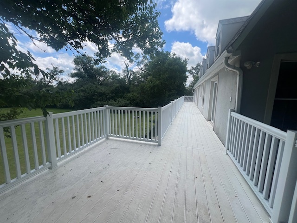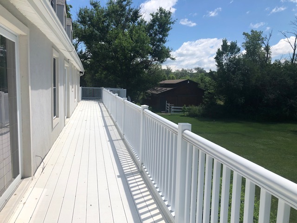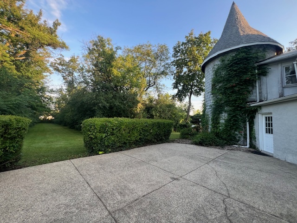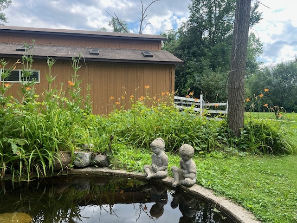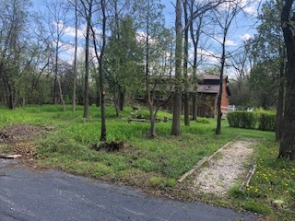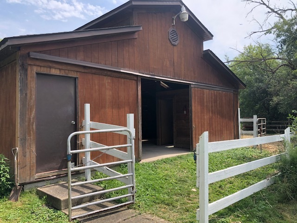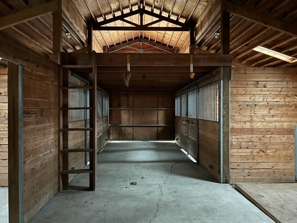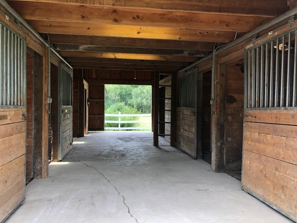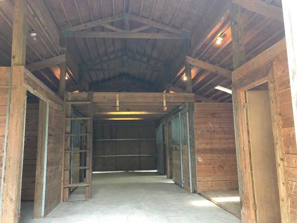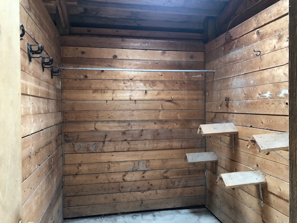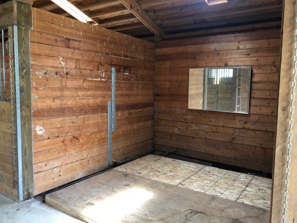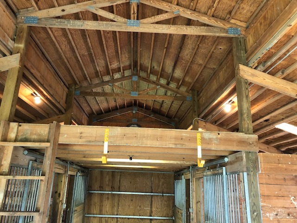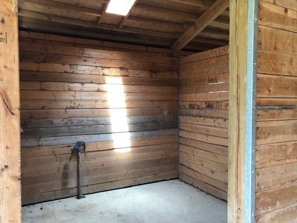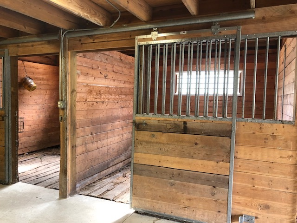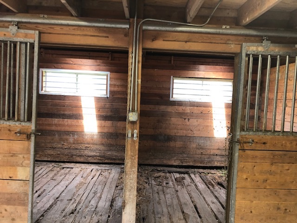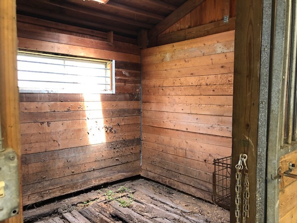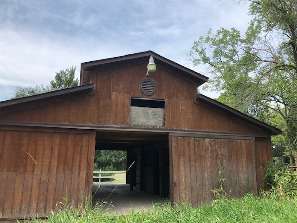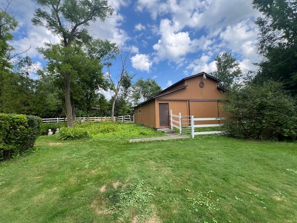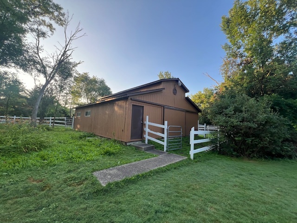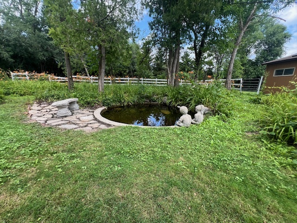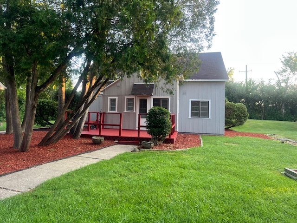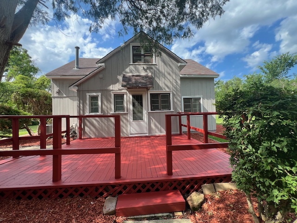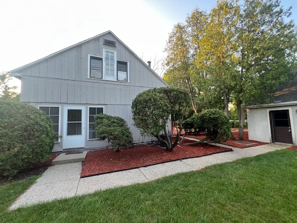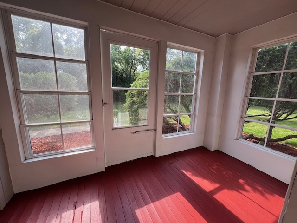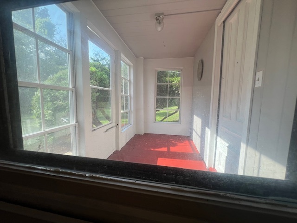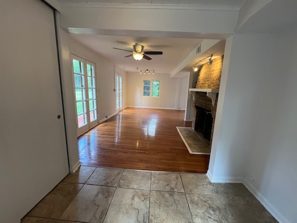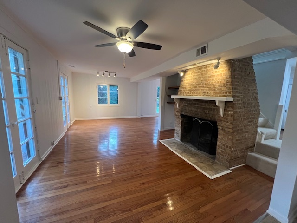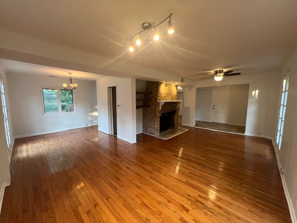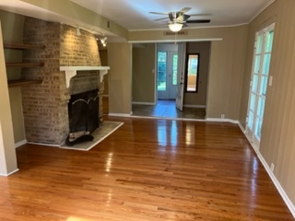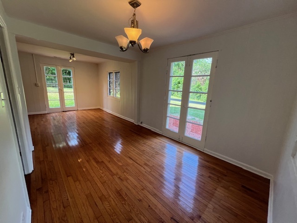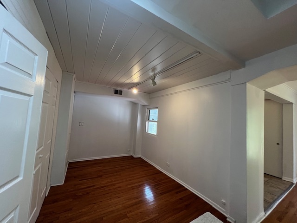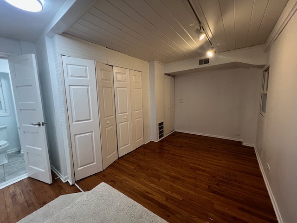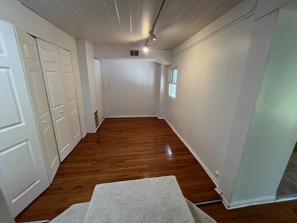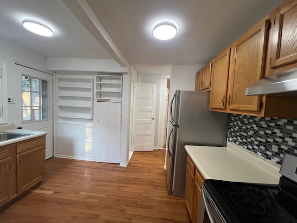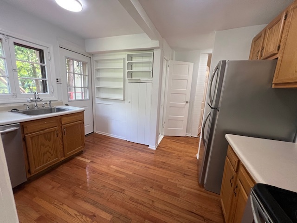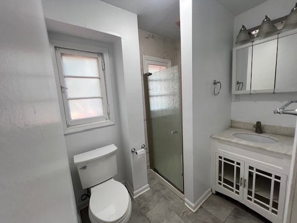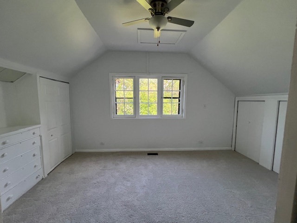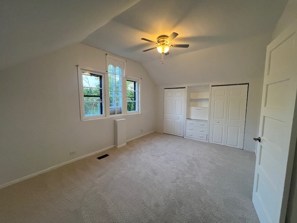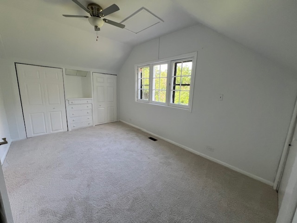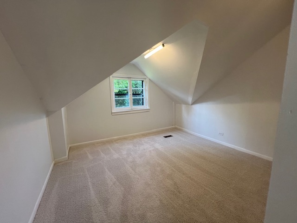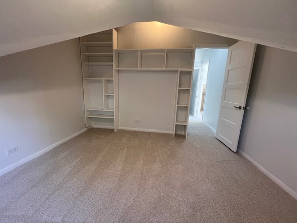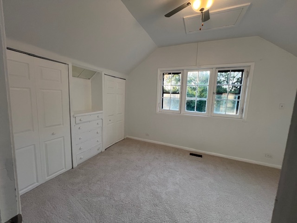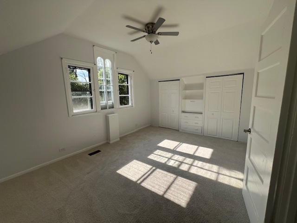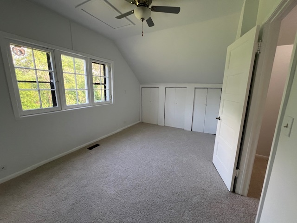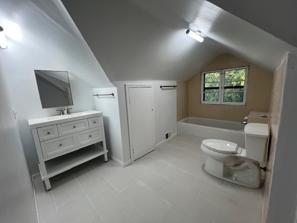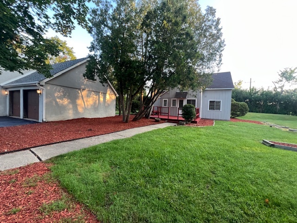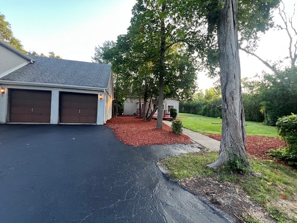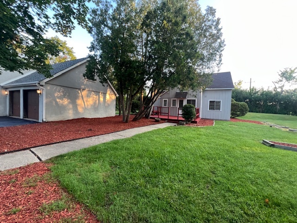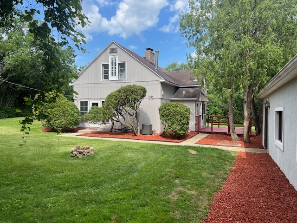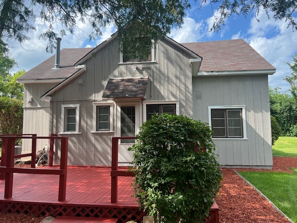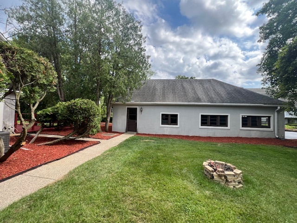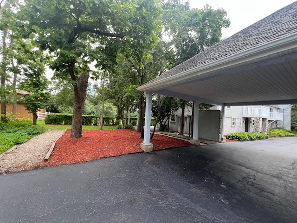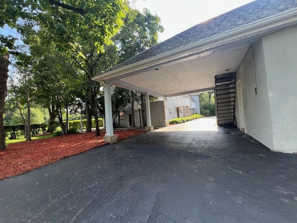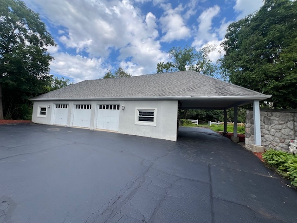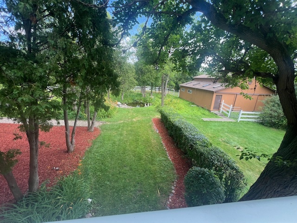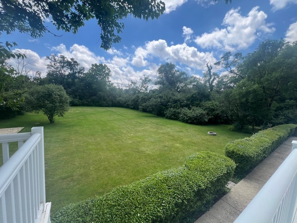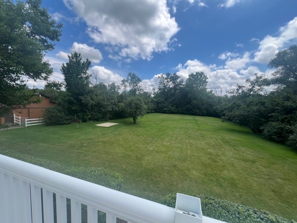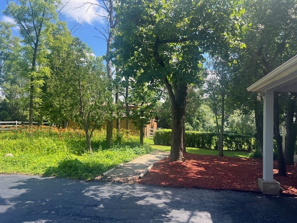Description
Tucked serenely adjacent to the forest preserve and horse trails, this 5 acre private Mettawa equestrian estate boasts character in this custom renovated barn home, also known as the Harper Estate with 6 bedrooms, 5 1/2 baths, guest house/in-law home with 3 bedrooms and 2 baths, skylit 5-stall custom barn with wash and tack rooms, 5-car garage with abundant attic storage and additional multi-use shed. Heated porcelain wood-look tile sprawls throughout the main level with open gourmet, custom kitchen highlighting stainless steel appliances include Viking 6 burner plus grill and double oven, Bosch dishwasher, separate full sized freezer and refrigerator and automatic pull out drawer microwave and warming drawer. Both the living room and dining room each hosts custom floor to ceiling fireplaces while the office or 6th bedroom on the main level highlight a private bathroom with jets plus there’s an additional guest bath/powder room. Aggregate stone patio surrounds the home facing the backyard and side yards. Sleek tiles surround 4 dramatic fireplaces throughout the home. Hardwood abounds on the second level 22+ foot high Grand Salon with overhead loft and enchanting views to the gardens and small pond from the two outside balconies facing both peaceful backyard and front yard facing the trail that goes for miles. The rotunda shaped silo hosts an infinity pointed ceiling surrounded by shelving with porcelain tile beneath your feet. Primary bathroom ensuite with heated floor and steam sauna enhances the primary bedroom’s appeal with walk-out to the sun and shade filled balcony overlooking the serenely wooded, open backyard and enter into the ample walk-in organizer closet plus separate cedar lined closet. Second bedroom with private bath also walks out onto the backyard balcony. Third bedroom boasts a separate balcony overlooking the front of the house and private bath. Spacious third floor landing succumbs to reading or work out area while the balcony/loft overlooks the massive Grand Salon. Custom shelves boasts proud trinkets. Additional space to relax, read or watch TV from an upper level. Views of both front or backyard relax the soul. Two additional bedrooms or office/bonus rooms highlight the upper level sharing the relaxing jacuzzi and separate shower bathroom. Guest house or in-law home boasts sunshine through French doors, front porch, cozy wood-burning fireplace, 3 bedrooms, 2 baths, back deck and private 2 car garage. Hidden behind the two homes shows a 5-stall horse barn with wash room, tack room, hay loft area and skylights bringing in the warmth of the sunshine! Although conveniently located near shopping, restaurants, expressways and transportation, this plush estate ambiance is hidden by peaceful nature. Lake Michigan water hook-up available. 5 horses allowed! Owner occupant receives a tax rebate from the Village of Mettawa.
- Listing Courtesy of: Revive Real Estate LLC
Details
Updated on August 12, 2025 at 4:53 pm- Property ID: MRD12439291
- Price: $1,495,000
- Property Size: 8523 Sq Ft
- Bedrooms: 9
- Bathrooms: 7
- Year Built: 1900
- Property Type: Single Family
- Property Status: Active
- Parking Total: 14
- Parcel Number: 11263020010000
- Water Source: Well,Shared Well
- Sewer: Septic Tank
- Days On Market: 6
- Basement Bath(s): No
- Living Area: 5
- Fire Places Total: 5
- Cumulative Days On Market: 6
- Tax Annual Amount: 2061.86
- Cooling: Central Air,Small Duct High Velocity,Other
- Asoc. Provides: None
- Appliances: Double Oven,Microwave,Dishwasher,High End Refrigerator,Freezer,Washer,Dryer,Stainless Steel Appliance(s),Wine Refrigerator,Range Hood,Other,Down Draft,Gas Oven
- Parking Features: Asphalt,Garage Door Opener,Carport,Garage,On Site,Garage Owned,Detached,Other,Owned
- Room Type: Kitchen,Bonus Room,Bedroom 5,Bedroom 6,Bedroom 7,Bedroom 8,Bedroom 9,Den,Eating Area,Enclosed Balcony,Enclosed Porch,Foyer,Great Room,Study,Other Room
- Community: Horse-Riding Trails
- Stories: 3 Stories,Coach House
- Directions: Rt 60 (Town Line Rd) and St Mary's Rd north to Old School Rd east to 1st driveway on the southeast corner.
- Association Fee Frequency: Not Required
- Living Area Source: Assessor
- Elementary School: Rondout Elementary School
- Middle Or Junior School: Rondout Elementary School
- High School: Libertyville High School
- Township: Libertyville
- Bathrooms Half: 1
- ConstructionMaterials: Cedar,Synthetic Stucco,Stucco,Wood Siding
- Interior Features: Cathedral Ceiling(s),Sauna,Hot Tub,Wet Bar,1st Floor Bedroom,In-Law Floorplan,1st Floor Full Bath,Built-in Features,Walk-In Closet(s)
- Asoc. Billed: Not Required
Address
Open on Google Maps- Address 14935 W Old School
- City Libertyville
- State/county IL
- Zip/Postal Code 60048
- Country Lake
Overview
- Single Family
- 9
- 7
- 8523
- 1900
Mortgage Calculator
- Down Payment
- Loan Amount
- Monthly Mortgage Payment
- Property Tax
- Home Insurance
- PMI
- Monthly HOA Fees
